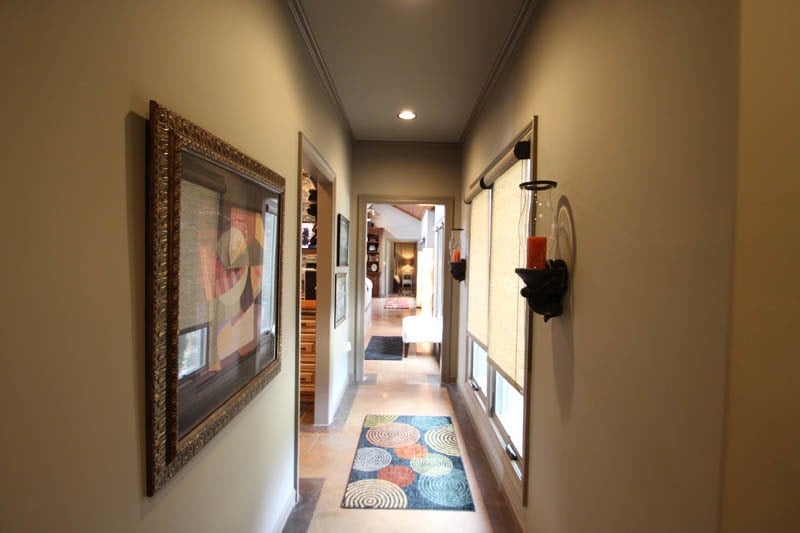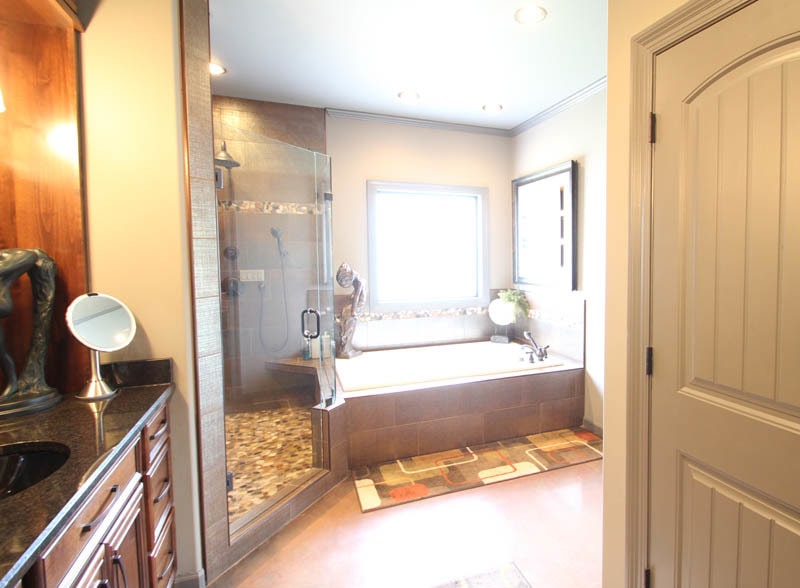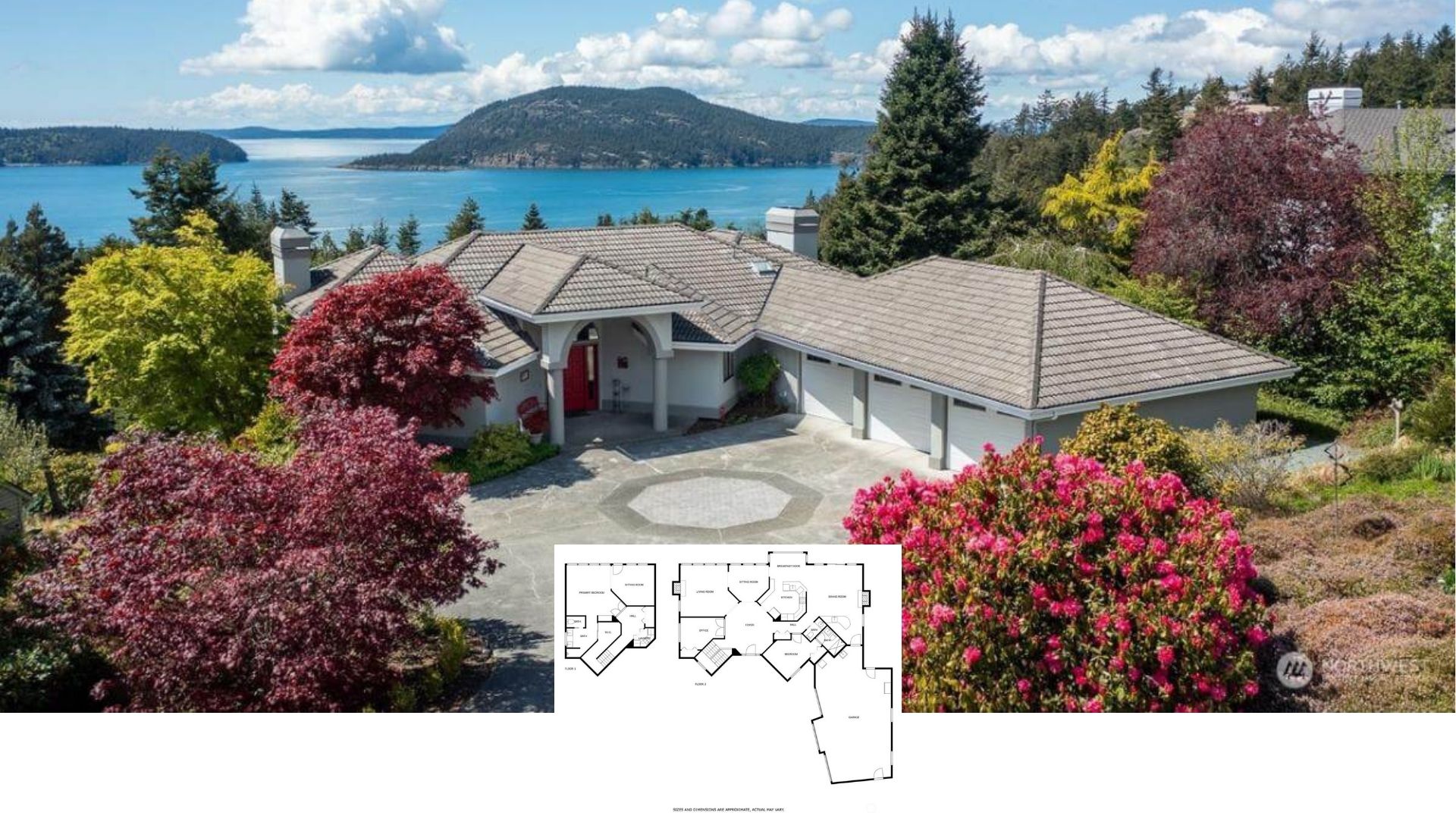Step inside this stunning 4,831 sq. ft. ranch-style home featuring four bedrooms, four and a half bathrooms, and a single-story of expansive living space. Highlighted by a distinctive turret and a wide driveway leading to a spacious three-car garage, this home effortlessly blends practicality and style. From the luxurious master suite to the open-concept living areas, each room is designed for both comfort and elegance.
Explore This Ranch-Style Home With a Distinctive Turret and Wide Open Driveway

This beautiful home embodies the classic ranch style, updated with unique elements like a turret that adds a touch of contemporary flair. The low-pitched roof and horizontally aligned features are complemented by intricate stone and brick facades, creating a seamless blend of traditional and modern design.
Open-Concept Living in This Versatile Ranch Floor Plan

Discover the seamless flow of this ranch-style home, designed for both comfort and functionality. The central great room, highlighted by a sky window, connects effortlessly to the dining area and kitchen, which includes a practical wet bar and pantry. The master suite offers privacy with a luxurious bath and deck access, while the additional bedroom provides ample space for guests. The covered porch and expansive decks enhance outdoor living, making this home ideal for entertaining. A sizable three-car garage and storage room add to the practicality of this well-thought-out design.
Room for Fun: Check Out the Theater and Game Room in This Floor Plan

Explore the lower-level delights of this home with its dedicated theater and game room, perfect for entertaining family and friends. Outside, a covered patio seamlessly links indoor and outdoor spaces, creating an ideal spot for gatherings. Two additional bedrooms flank this entertainment hub, complete with their own baths for privacy. The expansive storage area ensures plenty of room for all your extras, while the crawl space adds even more utility. This floor plan focuses on functionality and fun, making it a versatile addition to the home’s design.
Classic Ranch with Stone Accents and a Perfectly Centered Cupola

This ranch-style home marries traditional appeal with modern functionality. The standout feature is the centrally placed cupola, providing architectural interest and hinting at abundant natural light inside. Stone pillars frame the entrance, leading into a wide, welcoming facade that blends seamlessly with the lush surroundings. The expansive garage doors hint at generous storage space, while the roofline complements the home’s timeless ranch character. Carefully placed windows offer views of the beautiful landscaping, integrating outdoor elements with the home’s warm exterior.
Woodland Retreat with Stone Facade and Expansive Windows

This stunning ranch-style home nestles seamlessly into its lush surroundings with a striking stone facade that exudes natural charm. Expansive windows along the exterior maximize views and allow sunlight to flood the interior. The architectural design features multiple decks, providing ample outdoor living spaces that overlook the tranquil landscape. A blend of modern and rustic influences gives this home a timeless appeal, inviting residents to enjoy nature from every angle.
Notice the Intricate Design of These Double Doors Framing the Entry

These beautifully crafted double doors serve as a stunning focal point against the stone facade. The intricate glass and woodwork design creates an inviting entrance drenched in artistry. Flanked by lush planters, the space is complemented by the classic charm of rocking chairs, perfect for a quiet afternoon. The earthy tones of the stone and woodwork blend harmoniously, enhancing the home’s inviting and traditional appeal.
Check Out the Vaulted Wooden Ceiling in This Spacious Living Room

This expansive living room is a statement of rustic elegance, featuring a striking vaulted wooden ceiling that adds warmth and grandeur. The stone fireplace anchors the space, flanked by custom-built shelving that offers both style and storage. Large windows and glass doors invite natural light, balancing the rich textures of the stone and wood. The room’s open layout provides a seamless flow from dining to relaxation areas, with eclectic furnishings adding a pop of color and pattern. This thoughtfully designed space is ideal for both intimate gatherings and larger entertaining.
Vaulted Cedar Ceiling Meets Mid-Century Style in This Living Room

Step into a living room where a magnificent vaulted cedar ceiling enhances warmth and sophistication. The exposed wooden beams contrast beautifully with the modern stone accents framing the windows and fireplace. Mid-century-inspired furnishings, with bold patterns and colors, add a playful touch to the space. The open layout allows for seamless transitions between the dining and living areas, creating a spacious environment perfect for entertaining or relaxation. Large windows and glass doors ensure ample natural light, drawing attention to the rustic and contemporary elements that harmonize throughout.
Wow, Take In the Expansive Stone Fireplace and Skylight Roof

This living room captivates with its grand stone fireplace, soaring to meet the impressive wooden vaulted ceiling. The extensive use of wood adds warmth, beautifully complemented by a stunning series of skylights that flood the space with natural light. Bold, patterned chairs circle a stylish table, creating an inviting conversation area. Rich textures, from the polished concrete floor to plush rugs, add layers of comfort. Custom shelving flanks the fireplace, providing both style and storage, enhancing the room’s rustic and contemporary fusion.
Rustic Dining Room with a Majestic Wood-Planked Ceiling

This dining room captures rustic charm with its striking wood-planked vaulted ceiling and a robust wooden table that anchors the space. The chandelier adds a touch of elegance, casting a warm glow throughout the room. Expansive French doors and generous windows enhance the airy feel by allowing ample natural light, creating a seamless connection to the outdoors. The rich wooden cabinetry and earth-toned palette complete this inviting and functional space, making it perfect for hosting gatherings or enjoying quiet family meals.
Notice the Harmonious Blend of Vintage and Contemporary in This Hallway

This image captures a vibrant hallway leading to the heart of the home, offering a glimpse into thoughtful design choices. On display is a vintage china cabinet filled with glassware, paired with contemporary decor elements like a bold red lamp and eclectic artwork. The warm tones of the wooden cabinetry contrast with sleek, polished flooring, making the space feel both stylish and inviting. As you transition from the kitchen to this corridor, the mix of old and new elements creates a seamless blend that speaks to both tradition and modernity.
Wooden Vault Ceiling and Curved Kitchen Island in a Spacious Open Layout

This image showcases a beautifully designed open-concept kitchen and dining space, featuring a striking wood-paneled vaulted ceiling that brings warmth and character. The curved kitchen island, topped with rich granite, adds functionality and a touch of elegance, complementing the custom cabinetry that lines the walls. Recessed lighting and a classic chandelier illuminate the space, highlighting the seamless flow from the kitchen to the dining area, where large windows invite natural light. Stone accents and thoughtful decor tie together traditional and rustic influences, creating a welcoming environment that’s perfect for both cooking and entertaining.
This Hallway is Filled with Vibrant Artwork and Custom Lighting

This hallway offers a striking blend of artistic flair and subtle elegance. A large, framed abstract art piece captures attention immediately, adding a splash of color and creativity. On the opposite wall, custom candle sconces provide warm, ambient lighting that complements the room’s earthy tones. The hallway runner introduces textures and patterns that energize the space, leading the eye toward an open, light-filled room in the distance, revealing more of the home’s inviting layout.
Take In the Vaulted Wooden Ceiling in This Richly Textured Bedroom

This bedroom exudes warmth and character, dominated by a striking vaulted wooden ceiling that enhances its cozy appeal. The dark wood furniture blends seamlessly with the vibrant, textured rug, adding layers of comfort to the space. Bold artwork and eclectic decor elements infuse personality, while large windows invite natural light, creating a balanced and inviting atmosphere. The thoughtful design combines traditional elegance with contemporary touches, making it a perfect retreat.
Take In This High-Contrast Bedroom with a Vaulted Wooden Ceiling

This bedroom combines rustic elements with eclectic charm, highlighted by a stunning vaulted wooden ceiling that adds warmth and depth. The dark furniture stands boldly against the polished concrete floors, creating a striking contrast. Vibrant artwork and patterned rugs introduce color and texture, while the plush seating area by the fireplace makes for a cozy retreat. Thoughtful decor, like the statement lighting and rich textiles, enhances the room’s inviting ambiance.
Bathroom Featuring a Glass-Encased Shower and Built-In Tub

Step into this contemporary bathroom where a sleek glass shower and built-in tub take center stage. The shower boasts a pebble-tiled floor that adds a natural touch, contrasting with the smooth tiles lining the walls. Rich wood cabinetry provides ample storage, topped with a polished granite countertop. The strategic use of lighting enhances the space, highlighting the neutral color palette that creates a calm atmosphere. A functional and stylish space, perfect for unwinding after a long day.
Craftsman Bathroom With Double Vanity and Stone-Tiled Shower

This bathroom showcases a craftsman-inspired double vanity, made from rich, dark wood that offers both style and functionality. The recessed lighting above each mirror highlights the intricate woodwork, creating a warm ambiance. To the right, a glass-enclosed shower features stone-tiled accents, adding a touch of natural texture to the sleek design. An elegant blend of traditional craftsmanship and modern finishes makes this space a sophisticated retreat.
Efficient Laundry Room with Rich Wood Cabinetry and Appliances

This laundry room combines functionality with style, featuring rich, dark wood cabinetry that offers ample storage. The mosaic tile backsplash adds a touch of artistry, contrasting beautifully with the sleek stainless steel washer and dryer set. A dark countertop provides a practical and polished work surface, while the striped rug introduces a pop of color and texture. This well-organized space is designed to make laundry day a breeze.
Source: Architectural Designs – Plan 60627ND






