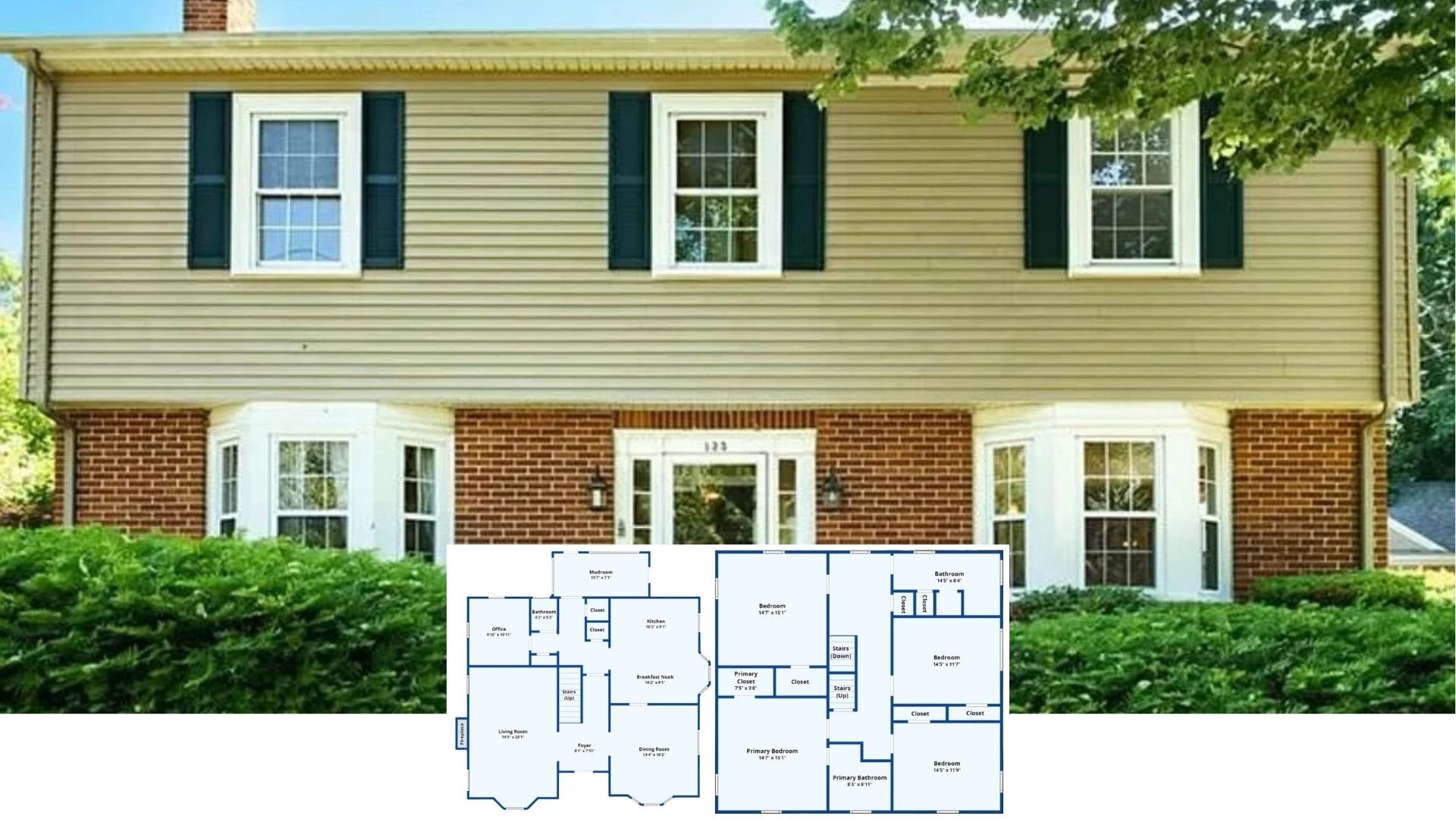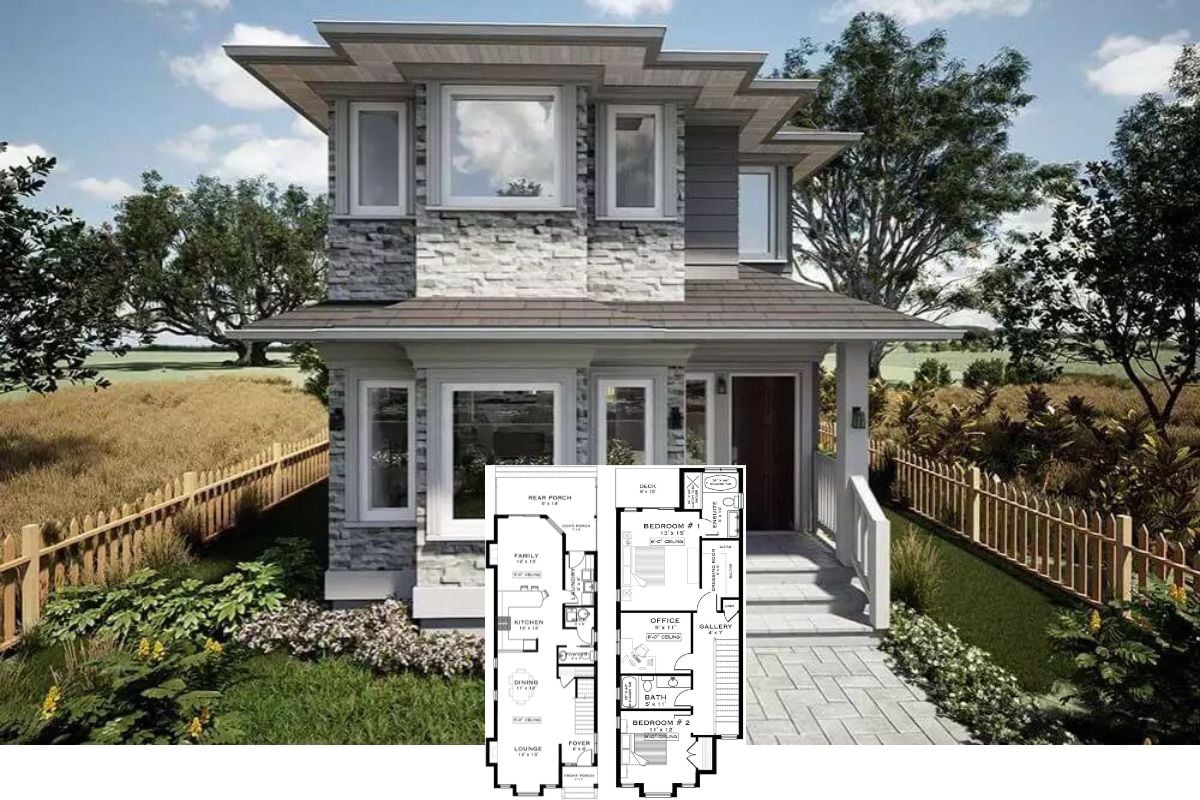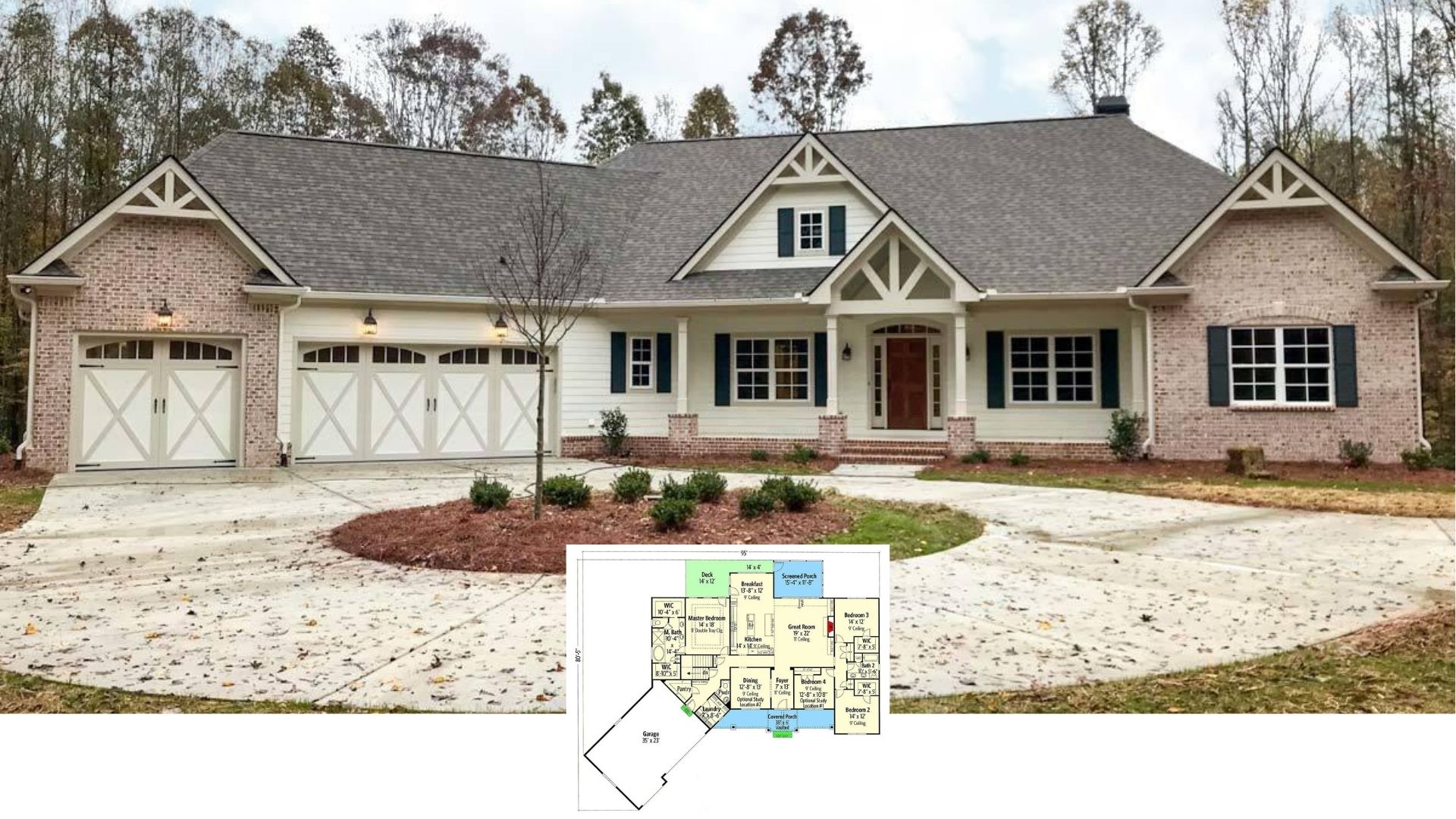Introducing a striking contemporary home that embodies elegance and functional design. With a spacious layout of 2,682 square feet, this home encompasses three bedrooms and three luxurious bathrooms, all while showcasing a sophisticated design style. The sleek metal railings and bold architectural lines create a visually captivating facade, setting the stage for the modern aesthetic that continues inside.
Stylish Facade with Metal Railings and Bold Lines

This home’s architectural style is distinctly contemporary, characterized by its clean lines, monochromatic color scheme, and industrial elements like the metal railings. Inside, the open-concept living areas and minimalistic design blend function with style, offering comfort and practicality. This home shines with innovative use of space, ensuring every corner is as inviting as it is efficient, making it a perfect retreat for modern living.
Practical Layout with Open-Concept Living and Organized Spaces

This floor plan efficiently uses space with an open-concept living, dining, and kitchen area that fosters easy interaction. The master bedroom suite provides privacy, a walk-in closet, and a spacious bathroom. Notably, the design includes a cozy covered porch and a well-organized utility area with a laundry room and pantry, enhancing functionality.
Source: Architectural Designs – Plan 246016DLR
Second-floor plan with Elevated Family Room and Covered Deck

This second-story layout emphasizes shared spaces. It features a spacious family room that opens to a covered deck, perfect for entertaining. Two well-appointed bedrooms have walk-in closets, offering practical storage solutions. Multiple bathrooms and a storage area above the garage ensure convenience and functionality throughout this level.
Source: Architectural Designs – Plan 246016DLR
Check Out This Living Room with a Floating Black Staircase

This modern living room impresses with its sleek floating staircase, defined by minimalist metal railings. A striking black stone accent wall is dramatic and beautifully juxtaposed against the light wooden flooring. The room is thoughtfully designed with large, strategically placed windows, ensuring ample natural light while maintaining a contemporary, open feel.
Admire the Marble Island in This Open-Plan Kitchen

This open-concept space features a stunning marble island that commands attention and seamlessly integrates with the minimalist kitchen design. The floating staircase with modern railings adds a stylish vertical element, connecting the levels with a touch of industrial edge. Light wooden floors and a black stone accent wall complement the sleek aesthetic, balancing modernity with warmth.
Check Out the Bold Stone Island in This Stylish Kitchen

This kitchen captivates with its bold black stone island featuring textured brick detailing. The minimalist cabinetry and stainless steel appliances create a clean, modern aesthetic, enhanced by sleek pendant lights overhead. Large, vertical strip windows let in ample light, balancing the dark features with natural brightness.
Freestanding Tub with Bold Geometric Tile Accent in this Minimalist Bathroom

This bathroom features a freestanding tub prominently set against a wall with a visually striking chevron tile accent. Clean white cabinetry and sleek black fixtures enhance the space’s minimalist design, creating a bold contrast. A large mirror above the vanity reflects light, making the room open and airy.
Open Shower with Chic Chevron Tile Accent and Practical Bench

This minimalist shower features expansive white tiles, creating a clean, serene space. The eye-catching chevron tile strip adds a dynamic element, complementing the matte black fixtures. A built-in bench offers practical comfort, making this bathroom both stylish and functional.
Spacious Walk-In Closet with Custom Shelving and Sleek Handles

This walk-in closet features a thoughtfully designed layout with ample shelving and hanging space, perfect for organizing a wardrobe. Sleek, modern handles accent the clean white cabinetry, adding a touch of elegance. Carpeted flooring provides warmth and comfort, making this closet functional and inviting.
Notice the Matte Black Fixtures in This Dual-Vanity Bathroom

This bathroom showcases a streamlined design. Its dual vanity features light wood and clean white countertops, accented by modern matte black fixtures. The shower area is elegantly divided by a glass partition, highlighting a contrast between light vertical tiles and bold black walls. Pendant lights and a large mirror enhance the sense of space, creating a bright and functional retreat.
Source: Architectural Designs – Plan 246016DLR






