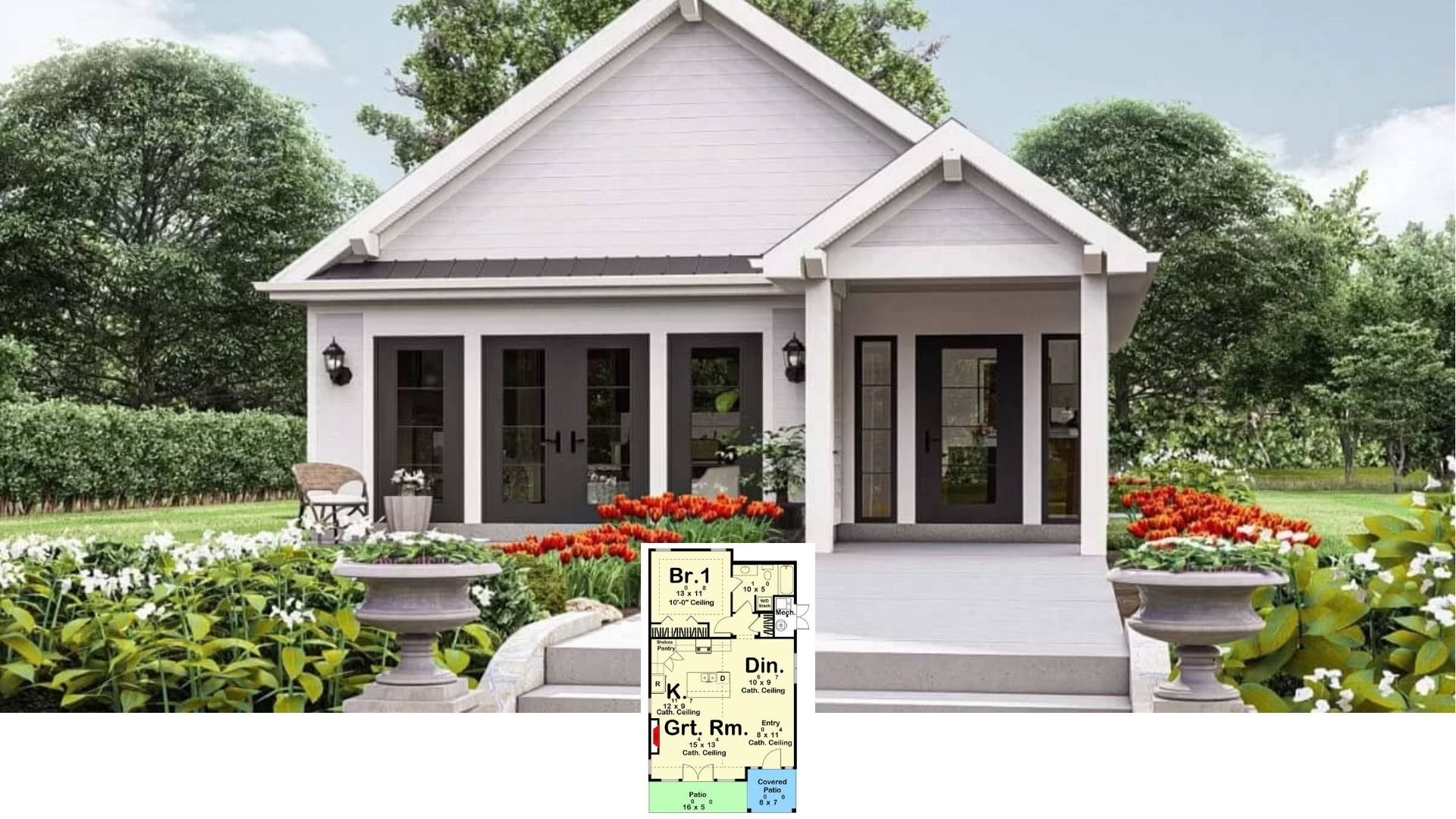Welcome to this delightful 650 sq. ft. home that exudes charm and functionality. With 1 bedroom, 1 bathroom, and 2 stories, this quaint abode boasts a classic craftsman style that perfectly blends tradition with modern-day practicality. The star of the show is undoubtedly the spacious two-car garage, thoughtfully designed with dormer windows and shaker shutters to add character and curb appeal.
Classic Garage with Dormer Windows and Shaker Shutters

This home showcases the timeless appeal of craftsman architecture. Its detailed gabled roofs, vertical siding, and expertly placed windows embody the signature elements of this beloved style, ensuring both beauty and functionality are seamlessly integrated into every inch of this space.
Spacious Two-Car Garage with Practical Access Features

This floor plan details a generously sized two-car garage, measuring 25′-4″ by 24′-4″, providing ample room for vehicles and storage. Notice the practical inclusion of a side entry with stairs leading to additional space, ideal for a small workshop or storage area. This thoughtful design aligns with the overall craftsman ethos of functionality and simplicity, ensuring the garage is both practical and seamlessly integrated into the home’s layout.
Compact Yet Functional Floor Plan with a Wraparound Porch

This layout prioritizes efficiency with its smart use of space across essential living areas. The open floor plan integrates a living room measuring 15′-8″ by 15′-8″, seamlessly connecting to a kitchen space of 12′-10″ by 8′-8″, ideal for modern living. The bedroom and accompanying walk-in closet offer practical sizing, while the bathroom includes space for a washer/dryer unit. Notably, the inviting 5′-8″ by 10′-0″ porch adds a touch of outdoor living to this cleverly designed home.
Admire the Crafty Exterior Staircase on This Classic Garage Loft

This charming garage loft showcases crisp white siding with traditional craftsman elements, such as the prominent gabled roof and exposed rafters. The addition of an exterior staircase provides practical access to the upper level, creating a cozy retreat above. Beneath the sturdy metal awning lie rustic garage doors equipped with decorative windows, adding both functionality and vintage allure. Surrounded by greenery, this structure blends effortlessly with its natural environment, offering a perfect balance of style and utility.
Explore the Upper Deck and Exterior Staircase

This garage loft features a classic craftsman aesthetic with sleek white siding and a practical exterior staircase. The upper deck provides an inviting outdoor space, perfect for relaxing or entertaining. The design includes neatly arranged windows that enhance the natural light within. With its seamless integration into the leafy surroundings, this structure maintains both functionality and style, emphasizing the home’s overall elegance.
Sloped Ceiling: A Unique Touch in This Kitchenette

This compact kitchenette showcases a clever use of space, with a sloped ceiling adding architectural interest. The white cabinetry contrasts neatly with the medium-tone wood flooring, creating a clean and organized aesthetic. Granite countertops provide a durable and stylish workspace, complemented by the sleek black appliances. Notice how the window over the sink brings in natural light, enhancing the room’s functionality and ambiance. The backdoor offers convenient access while maintaining the room’s airy feel.
Spot the Unique Angled Ceiling in This Versatile Space

This room features a distinctive angled ceiling, adding architectural interest and individuality to the space. The natural wood flooring provides warmth, contrasting beautifully with the neutral gray walls. Recessed lighting complements natural light from the double windows, enhancing the room’s potential for multiple uses. A ceiling fan ensures comfort, making this area adaptable for various purposes, all while maintaining the craftsman home’s aesthetic.
Notice the Natural Light Pouring Through These Craftsman Windows

This charming room showcases classic craftsman elements, featuring beautifully framed double-hung windows that flood the space with natural light. The warm, honey-toned wooden floors offer an organic touch, contrasting elegantly with the soft gray walls. The unique angled ceiling adds architectural interest, creating a cozy corner perfect for a reading nook or personal retreat. This design blends simplicity with thoughtful details, enhancing the room’s serene atmosphere.
The Clever Use of Sloped Space in This Walk-in Closet

This well-designed walk-in closet makes efficient use of a sloped ceiling, creating a functional storage solution. The clean white shelving and hanging rods provide ample space for organization, while the wood flooring adds warmth and contrast to the minimalist design. This practical layout demonstrates thoughtful use of challenging architectural features, resulting in a versatile space for all your storage needs.
Check Out the Bold Black Accents in This Classic Subway Tile Shower

This modern shower showcases timeless white subway tiles accentuated by bold black horizontal bands, creating a striking contrast. The sleek glass door enhances the open feel, while the black tile floor grounds the space with a sense of balance. Practical features include a built-in niche for convenient storage, making this shower both stylish and functional.
The Granite Vanity in This Minimalist Bathroom

This bathroom design features a sleek granite vanity top, adding an elegant touch to the understated white cabinetry. The framed mirror above complements the clean lines and enhances the room’s sense of space. Neutral gray walls provide a calming backdrop, while the dark tile flooring adds contrast and depth. Functional and stylish, this vanity setup is a perfect blend of practicality and modern design.
Source: Architectural Designs – Plan 765010TWN






