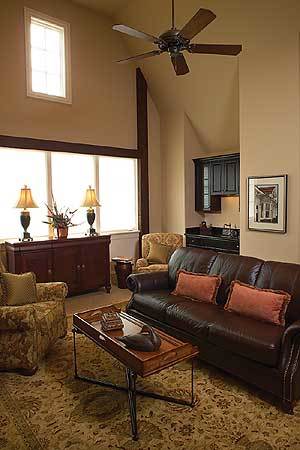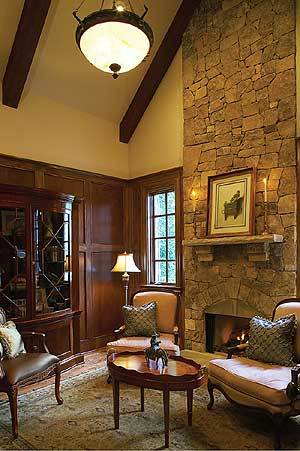Specifications
- Sq. Ft.: 4,123
- Bedrooms: 4
- Bathrooms: 4.5
- Stories: 2
- Garages: 2
Floor plan



Photos
Details
This luxury ornate Tudor home flaunts a striking curb appeal with its stone and brick exterior, charming dormers, barn shutters, and decorative open arches.
An enticing loggia ushers you to the foyer that provides convenient traffic across the rooms. On its right is a quiet study with coffered ceiling and a fireplace. The opposite side is where the formal dining room sits. It flows into the gathering room and kitchen via the butler’s pantry.
Moving ahead, you’ll see the primary suite with veranda access along with a hallway that leads to the powder room, laundry, and office which then opens to the double garage with a golf cart storage.
The upper level holds the bonus room, a large recreation room, and three bedrooms, each with their own baths and walk-in closets.
Plan 17507LV
More House Plans
Design Your Own House Plan (Software) | See ALL Floor and House Plans | 25 Popular House Plans
Bedrooms: 1 Bedroom | 2 Bedrooms | 3 Bedrooms | 4 Bedrooms | 5 Bedrooms | 6 Bedrooms | 7 Bedrooms
Style: Adobe | Barndominiums | Beach | Bungalow | Cabin | Cape Cod | Colonial | Contemporary | Cottage | Country | Craftsman | European | Farmhouse | Florida Style | French Country | Gambrel Roof | Georgian | Log Homes & Cabins | Mediterranean | Mid-Century Modern | Modern | Mountain Style | Northwest | Open Concept | Prairie-Style | Ranchers | Rustic | Scandinavian | Shingle-Style | Spanish | Southern | Traditional | Tudor | Tuscan | Victorian
Levels: Single Story | 2-Story House Floor Plans | 3-Story House Floor Plans
Size: By Sq Ft | Mansion Floor Plans | Small Houses | Carriage Houses | Tiny Homes | Under 1,000 Sq Ft | 1,000 to 1,500 Sq Ft | 1,500 to 2,000 Sq Ft | 2,000 to 2,500 Sq Ft | 2,500 to 3,000 Sq Ft | 3,000 to 4,000 Sq Ft | 4,000 to 5,000 Sq Ft | 5,000 to 10,000 Sq Ft
Features: Loft | Basements | Bonus Room | Wrap-Around Porch | Elevator | In-Law Suite | Courtyard | Garage | Home Bar | Balcony | Walkout Basement | Covered Patio | Front Porch | Jack and Jill Bathroom
Lot: Sloping | Corner | Narrow | Wide
Resources: Architectural Styles | Types Houses | Interior Design Styles | 101 Interior Design Ideas







