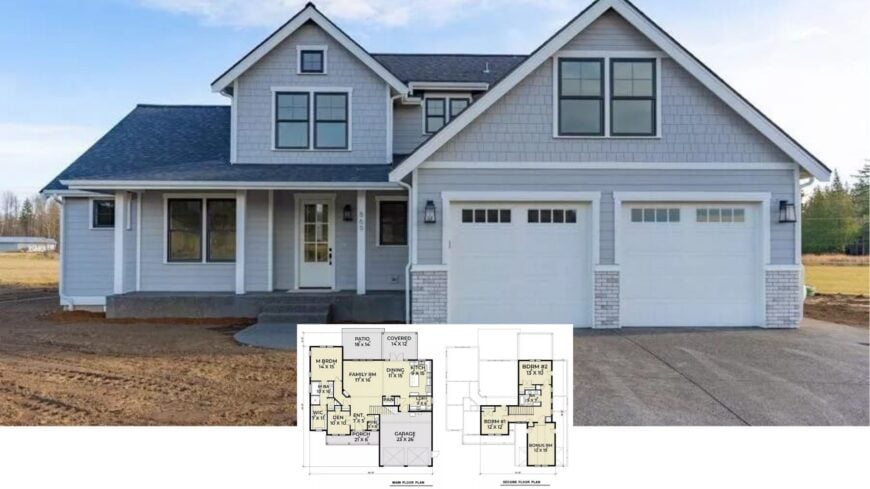
Discover the charm of this exquisite new-fashioned Craftsman home that spans two stories and 2,260 square feet of thoughtful design. With a spacious layout, this home offers comfortable living with three bedrooms and two and a half bathrooms to meet your needs.
The inviting facade, clean lines, and dual garage doors create a harmonious blend of traditional and contemporary design elements that promise a fresh, inviting look.
Innovative Craftsman Exterior with Dual Garage Doors
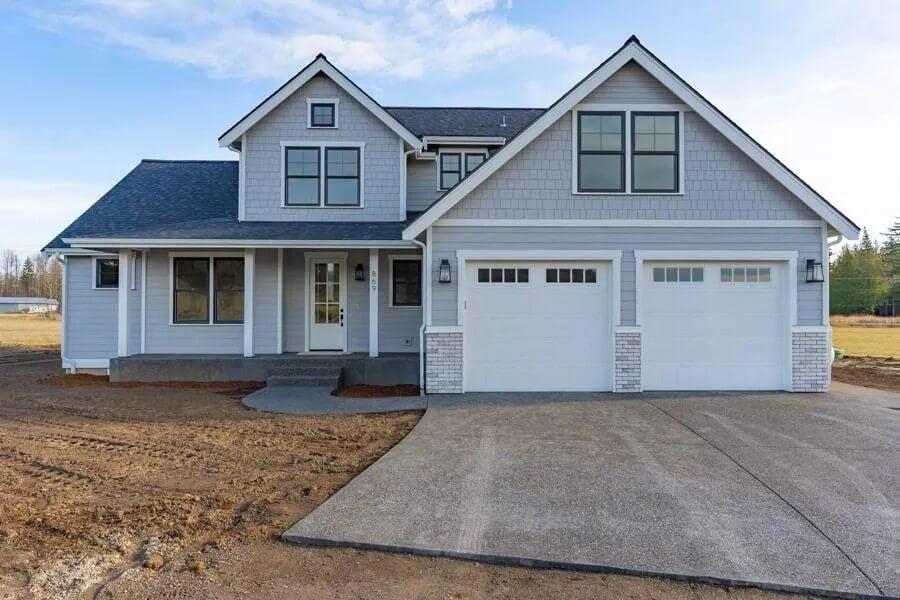
This home perfectly embodies the Classic Craftsman style with an innovative twist, evident in its dual gable rooflines and polished concrete steps. The combination of light gray siding and crisp white trim provides a timeless contrast that enhances its curb appeal.
As I explore the interior details, the seamless flow between the family room and kitchen is particularly impressive, highlighting the home’s thoughtful layout and warm yet spacious atmosphere.
Craftsman Layout with a Comfy Den and Spacious Family Room
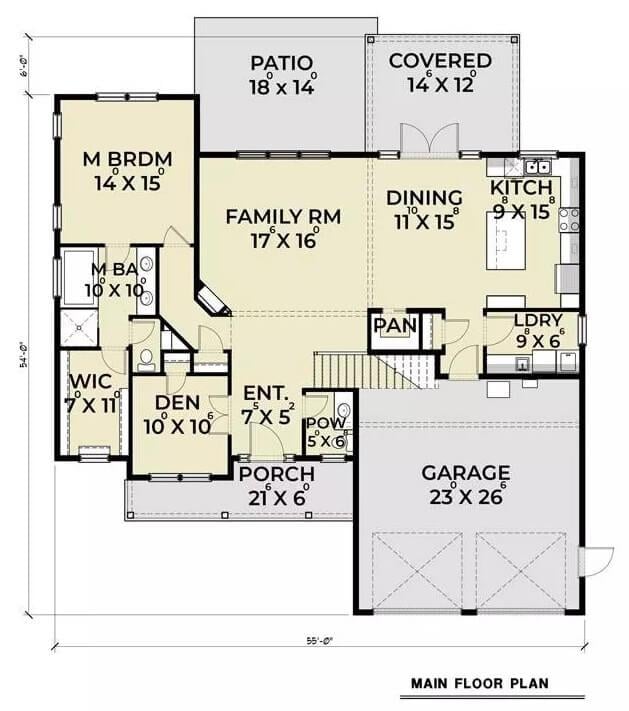
The main floor plan of this Craftsman home thoughtfully arranges its living spaces for convenience and comfort. I appreciate how the expansive family room flows seamlessly into the dining area, right next to a well-organized kitchen.
Don’t miss the homely den tucked away near the entrance, perfect for a quiet retreat or home office.
Craftsman Second Floor with a Versatile Bonus Room
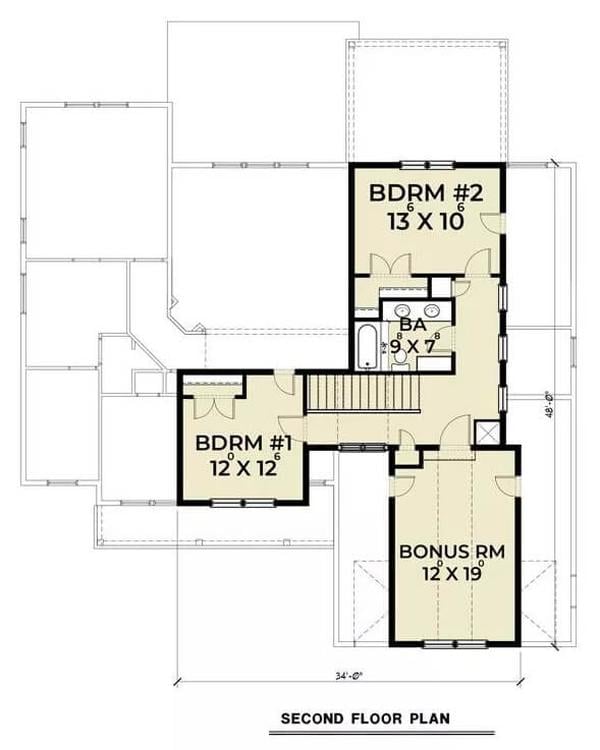
This second-floor layout offers two well-sized bedrooms, perfect for family members or guests. I love how the bonus room opens up possibilities for a play area, home gym, or even an extra guest suite. The compact but functional bathroom is conveniently located to serve all rooms efficiently.
Source: The House Designers – Plan 7432
Classic Craftsman Porch with Stunning Gable Detailing
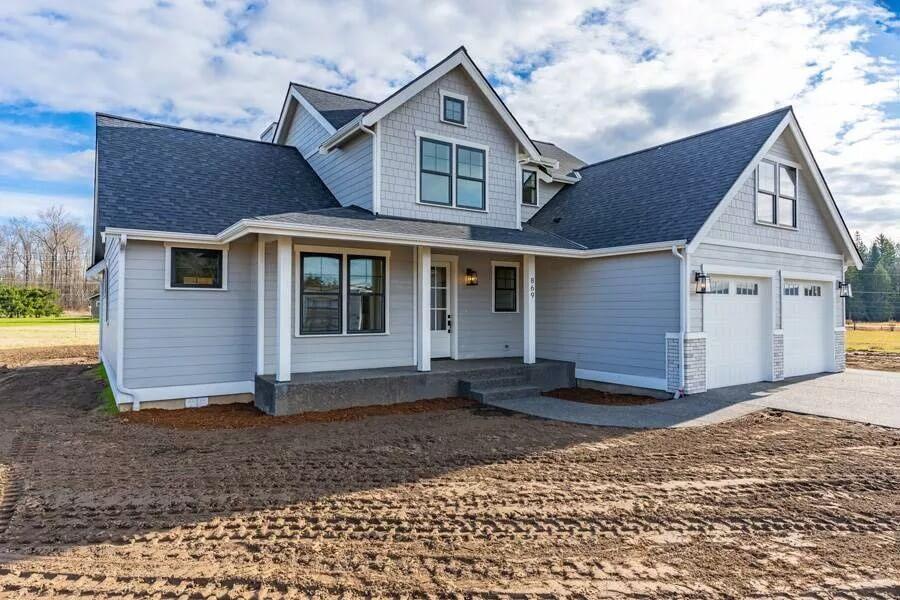
This Craftsman home’s exterior combines traditional charm with sophisticated gable detailing that grabs your attention. The airy porch serves as a welcoming entryway, with its subtle gray tones and contrasting white trim enhancing the facade’s character.
I find the combination of vertical and shingled siding adds texture, exuding a timeless appeal that’s still fresh and inviting.
Craftsman Front Porch with Stylish Concrete Steps

This Craftsman-style porch features simple, straight lines and muted tones that emphasize its new-fashioned, clean aesthetic. The crisp white siding and trim create a fresh look, while the concrete steps add a contemporary touch.
I like the thoughtful porch lighting and large windows, which subtly promise warmth and light just beyond the front door.
Bright Entryway with Contemporary Light Wood Flooring

This entryway sets a bright and welcoming tone with its light wood flooring that adds a touch of warmth to the space. I appreciate the simple white trim and doors, which maintain the home’s contemporary Craftsman aesthetic while keeping things fresh and open.
The recessed lighting ensures the area is well-lit, enhancing the airy feel as you step inside.
Notice the Clean Lines of the Craftsman Staircase
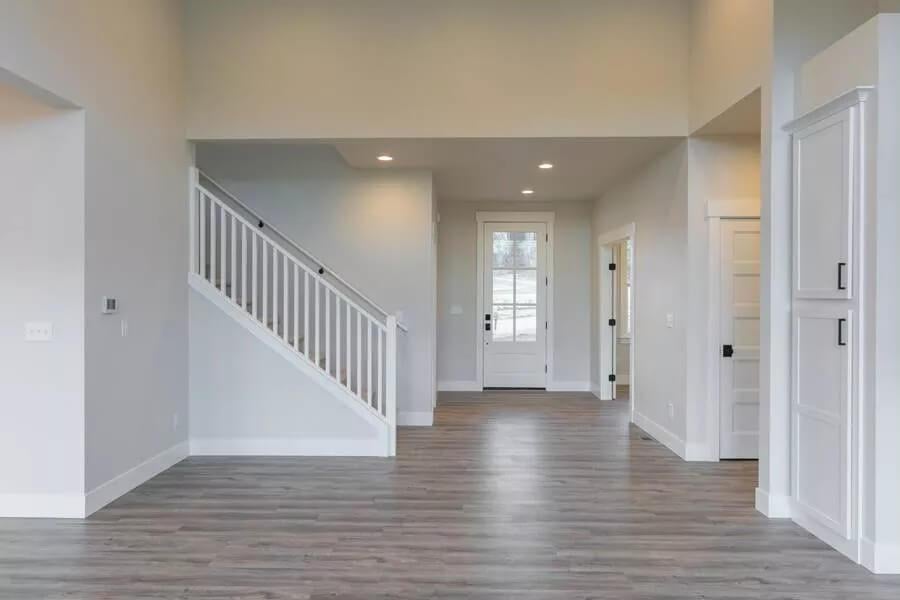
This entrance hall features a refined Craftsman staircase that exudes simplicity with its crisp white railings and subtle detailing. The light wood flooring flows seamlessly from the door, tying the space together while complementing the neutral walls.
I like how the recessed lighting highlights these elements, creating a welcoming atmosphere that’s both functional and stylish.
Check Out This Craftsman Kitchen with a Stylish Barn Door
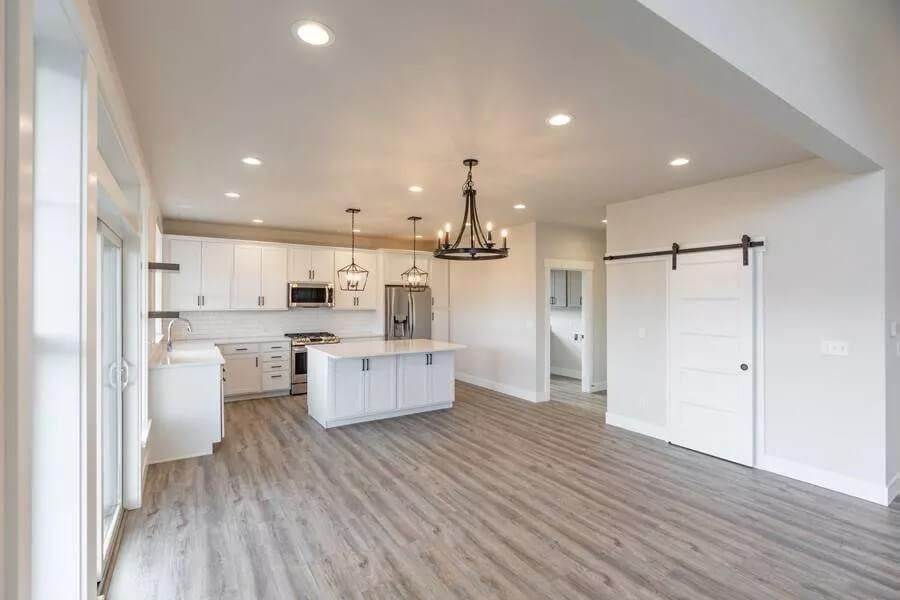
This Craftsman kitchen harmonizes innovative and traditional elements with its smooth white cabinetry and classic pendant lighting. I love the barn door that leads to a pantry or utility area—it adds character and practicality to the space.
The wood-look flooring ties the room together, providing a warm foundation that contrasts beautifully with the crisp white walls and cabinets.
Wow, Notice the Shiplap Fireplace in This Open Living Room
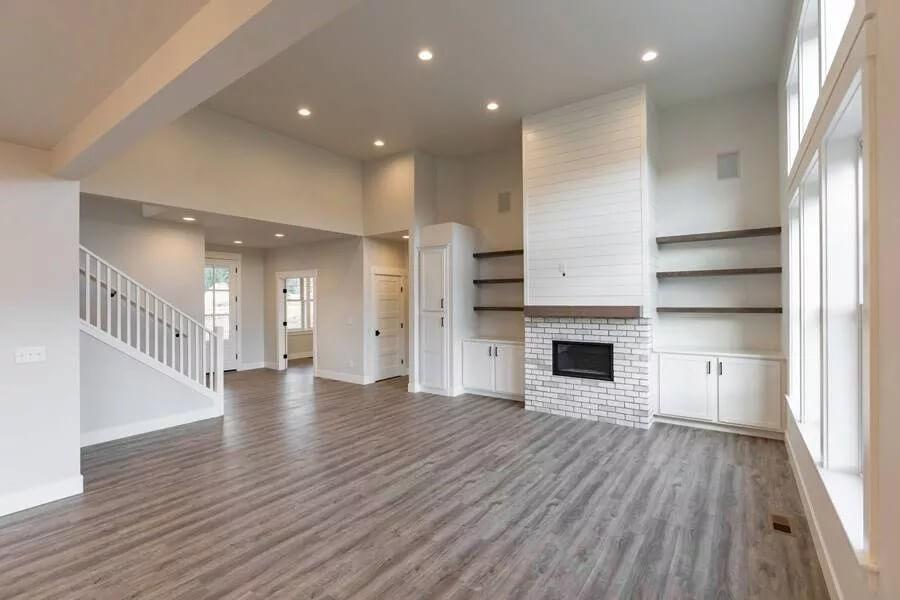
This living room embraces the Craftsman style with its prominent shiplap fireplace, anchoring the airy open space. I love the built-in shelving flanking the fireplace, offering both function and a touch of sophistication.
The light wood flooring and large windows enhance the room’s sense of space, inviting plenty of natural light inside.
Explore the Floating Shelves in This Bright Craftsman Kitchen
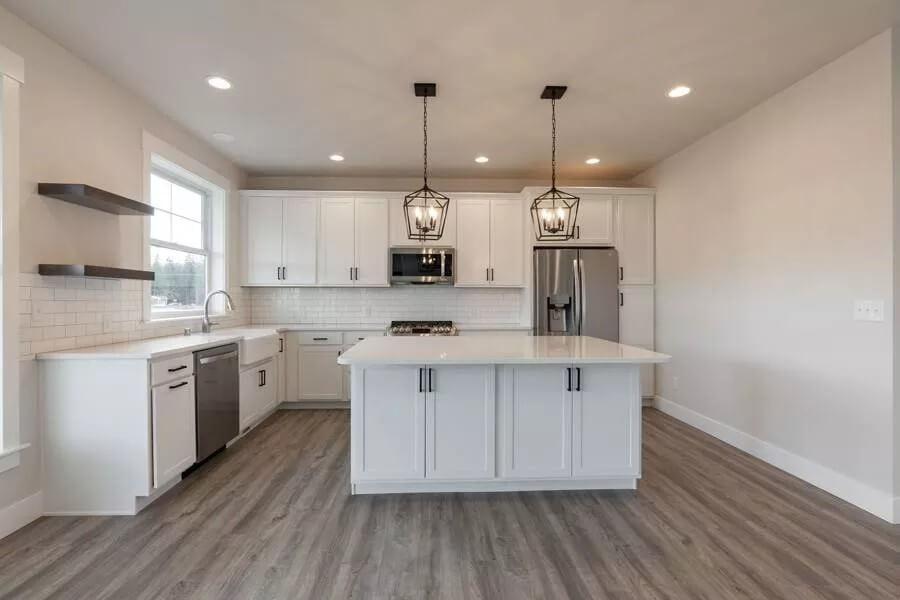
This inviting Craftsman kitchen blends new-fashioned touches with classic charm, featuring smooth white cabinetry that keeps the space feeling open and fresh. I love how the floating shelves add both style and functionality, providing room for display or easy access to everyday items.
The large island anchors the room, paired with exquisite pendant lights that add a touch of sophistication.
Wow, Look at the Geometric Pendant Lights in This Craftsman Kitchen
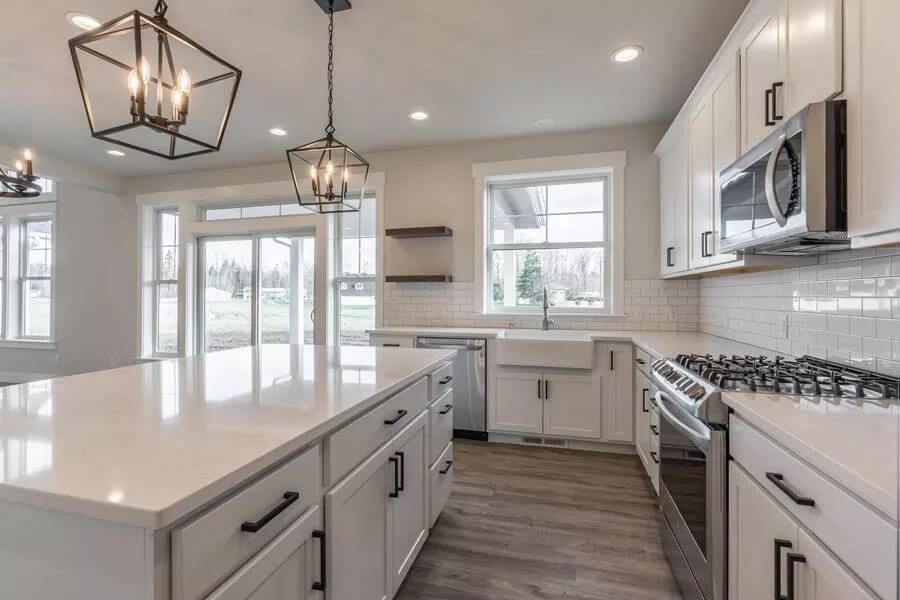
This Craftsman kitchen exudes a clean, contemporary vibe with its bright white cabinetry and refined stainless steel appliances. I love how the geometric pendant lights above the island add a contemporary touch, balancing the traditional subway tile backsplash.
The expansive windows invite natural light, creating a vibrant cooking space that’s both functional and stylish.
Functional Utility Room With Shiplap Walls and Ample Cabinet Space
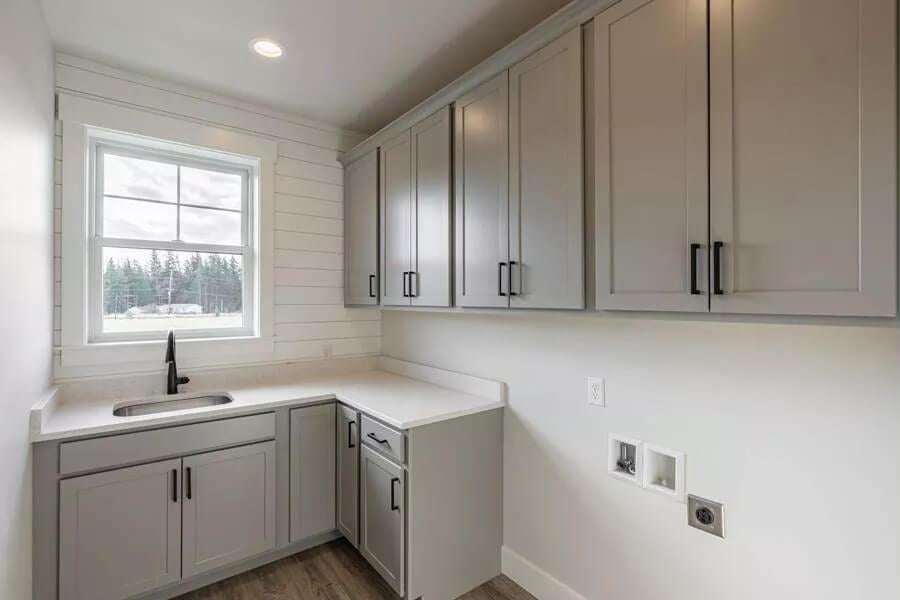
This utility room combines practicality with a touch of style, featuring a durable countertop and streamlined cabinetry for all your storage needs. I appreciate the shiplap walls, which add a subtle Craftsman charm while maintaining a clean look.
The window above the sink floods the room with natural light, making laundry tasks feel a bit more pleasant.
Take a Look at the Classic Craftsman Doors in This Versatile Room
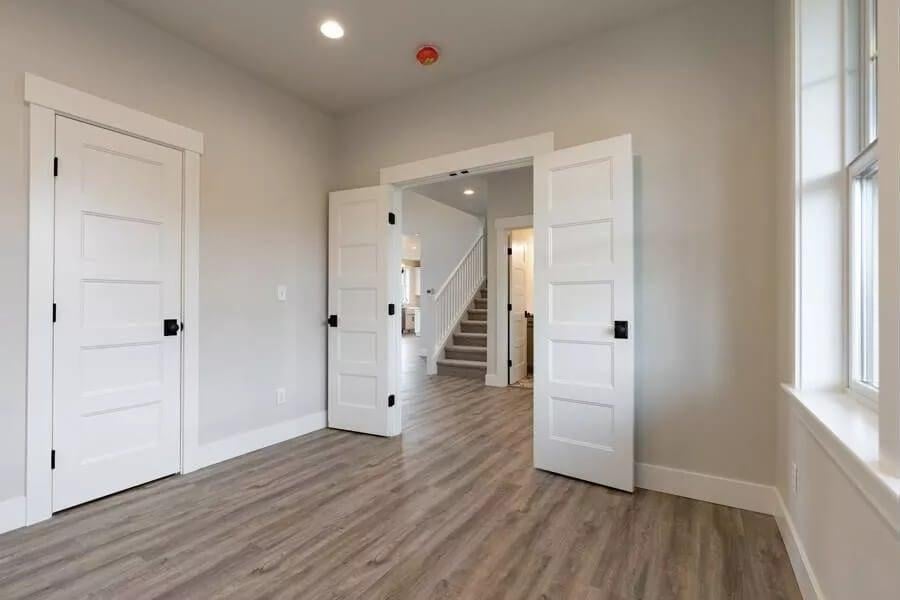
This room showcases the Craftsman style with its classic paneled doors and simple, clean lines. I love the way the light wood flooring complements the neutral wall tones, creating a versatile and inviting space.
The large window lets in abundant natural light, making it perfect for use as a study, guest room, or additional sitting area.
Freestanding Tub and Shiplap Walls: A Craftsman Bathroom Surprise
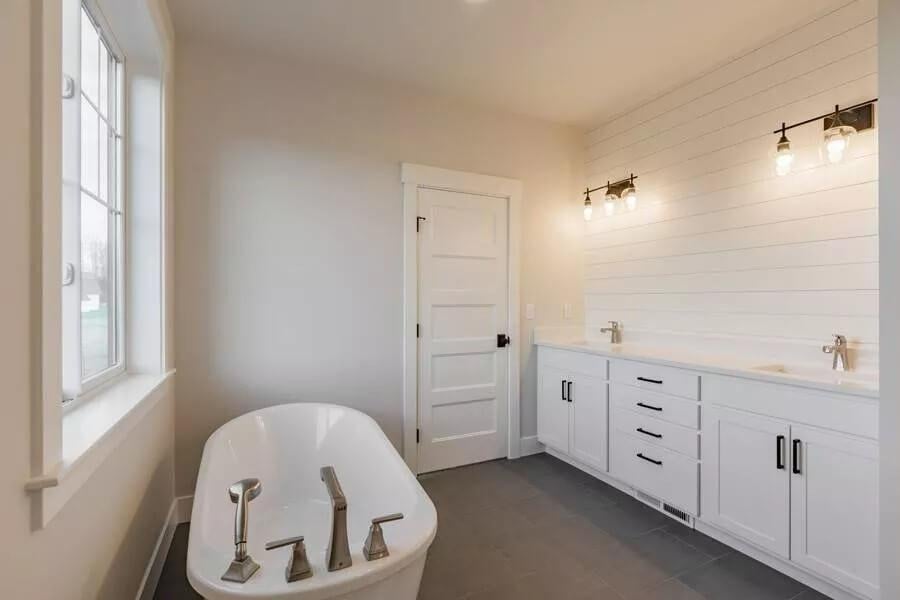
This bathroom blends Craftsman charm with contemporary simplicity, featuring a stylish freestanding tub that immediately catches my eye. The shiplap walls behind the dual vanity add texture and a nod to traditional design elements.
I love how the matte black fixtures and crisp white cabinetry create a clean, innovative contrast, making the space feel both fresh and timeless.
Freestanding Tub Next to the Large Shower in This Craftsman Bathroom
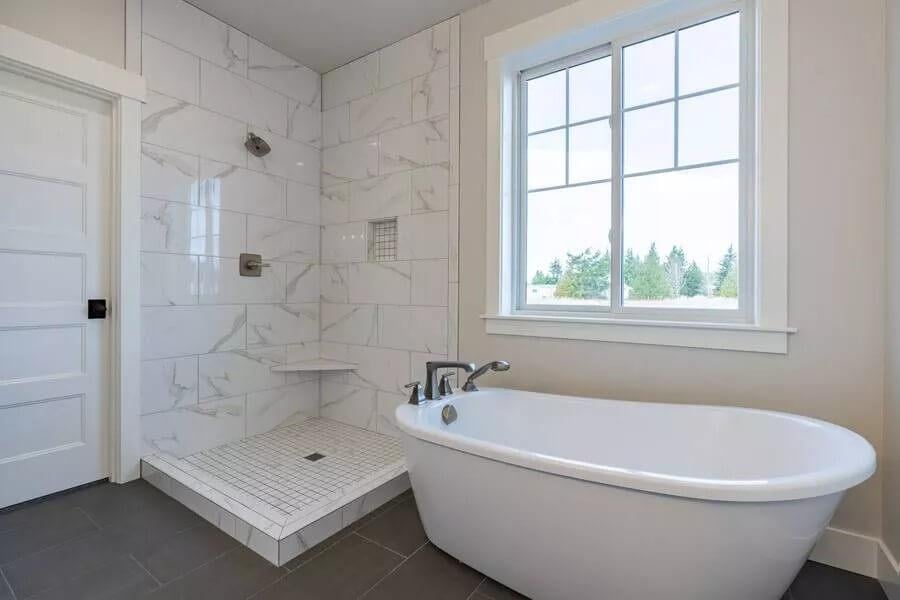
This bathroom combines classic and contemporary elements with a chic, freestanding tub that feels both graceful and functional. I love the large, walk-in shower with its marble-look tiles, which add a touch of luxury to the Craftsman charm.
The window frames a view of the outdoors, flooding the space with natural light and enhancing its unruffled atmosphere.
Check Out the Classic Craftsman Doors in This Flexible Space

This room highlights the timeless Craftsman design with its classic paneled doors, adding a touch of style. The soft carpet underfoot creates a comfortable atmosphere, perfect for a bedroom or office. I love how the neutral walls and recessed lighting make the space feel bright and adaptable to various uses.
Spot the Endless Possibilities in This Versatile Attic Space
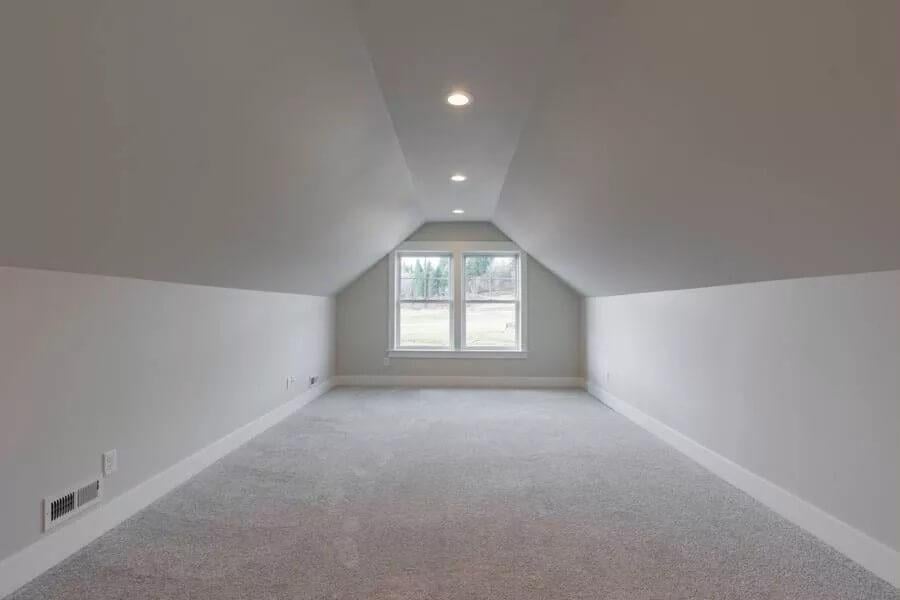
This attic room offers a blank canvas with its neutral palette and simple finishes. I love how the sloped ceiling adds character, making it a pleasant and tucked-away spot. The large window floods the space with natural light, suggesting potential for a peaceful home office or a snug reading nook.
Check Out the Contemporary Gable Rooflines on This Expansive Craftsman Home
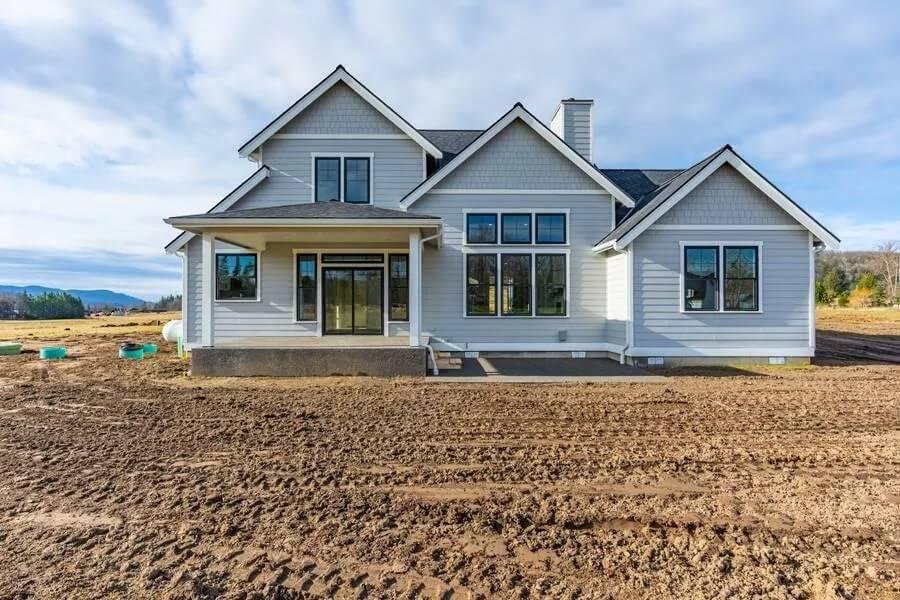
This Craftsman-style exterior showcases clean lines and new-fashioned touches, with its striking gable roof and large windows. I love how the combination of gray siding and white trim creates a timeless contrast, enhancing the home’s curb appeal.
The simple porch offers a hint of the welcoming space inside, set against the backdrop of wide-open landscapes.
Source: The House Designers – Plan 7432






