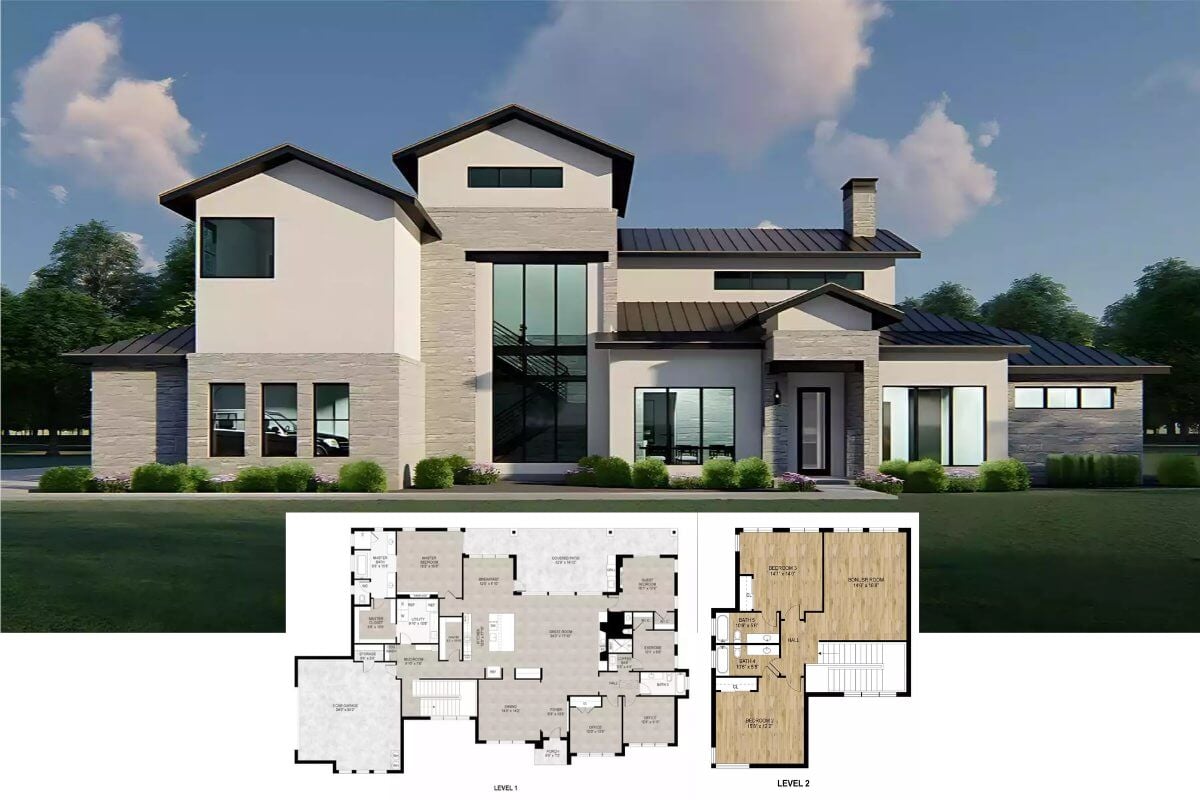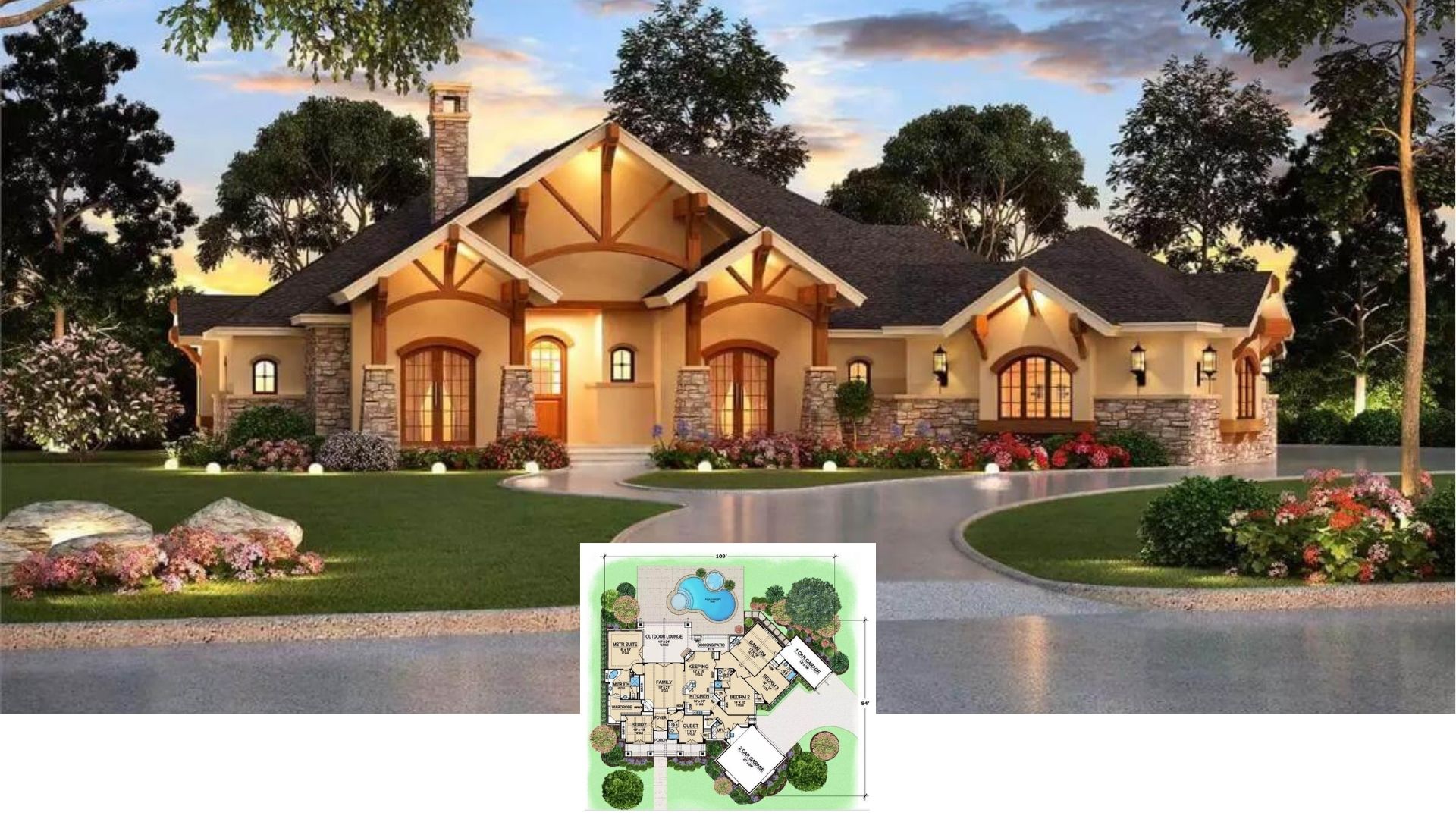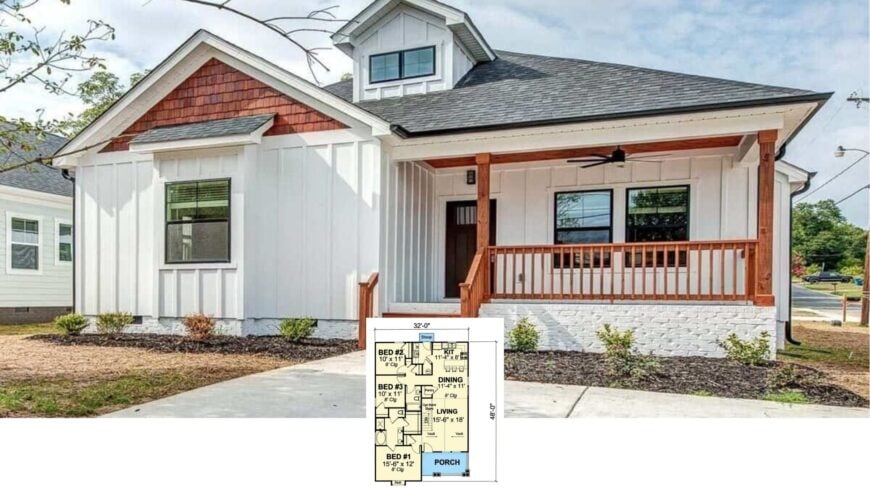
Welcome to this beautifully designed Craftsman bungalow, boasting a spacious 1,376 square feet, complete with three bedrooms and two bathrooms. This home seamlessly blends classic charm with contemporary functionality, featuring a pristine board and batten exterior complemented by rustic wooden accents.
Its inviting front porch, adorned with warm auburn railings, sets the stage for a relaxing outdoor retreat.
Craftsman Bungalow with Classic Board and Batten Siding
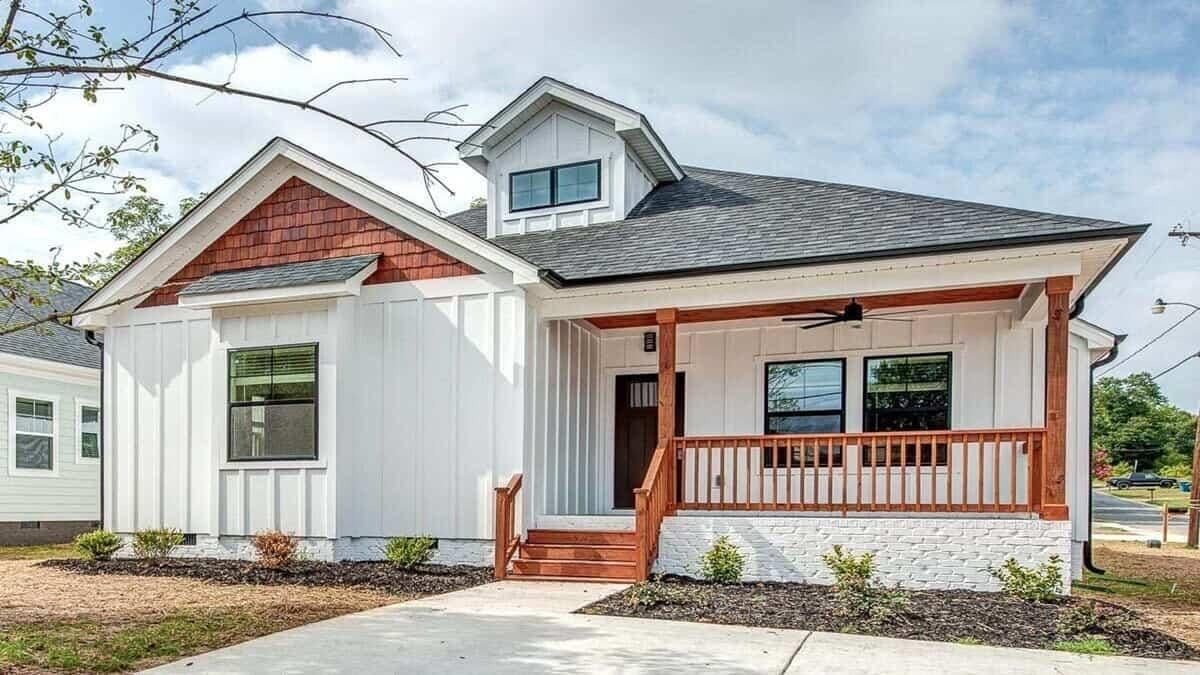
This home is a quintessential Craftsman bungalow characterized by its refined use of natural materials and well-crafted details. The classic gable roofline and delightful wooden elements reflect the timeless appeal of the Craftsman style, while the smart floor plan ensures functionality and comfort.
Let’s dive into the thoughtfully arranged interiors that majestically combine aesthetics with everyday living.
Efficient Layout with Open Living Area and Thoughtful Bedroom Placement
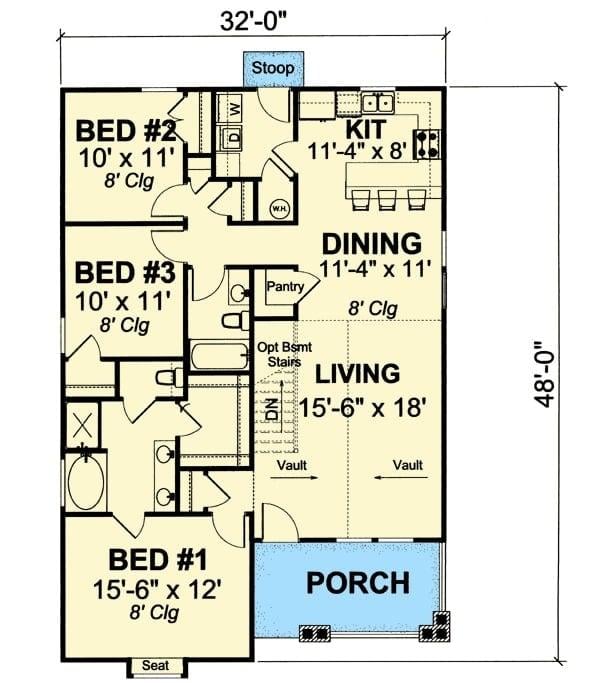
This craftsman floor plan efficiently arranges three bedrooms around a spacious living area, perfect for both socializing and family time. I appreciate how the open kitchen flows directly into the dining and living spaces, making it ideal for entertaining.
The covered porch adds a welcoming touch, inviting guests to step inside and enjoy the home’s warm heart.
Source: Architectural Designs – Plan 40520WM
Take a Seat on This Craftsman Porch With Its Rich Wooden Details
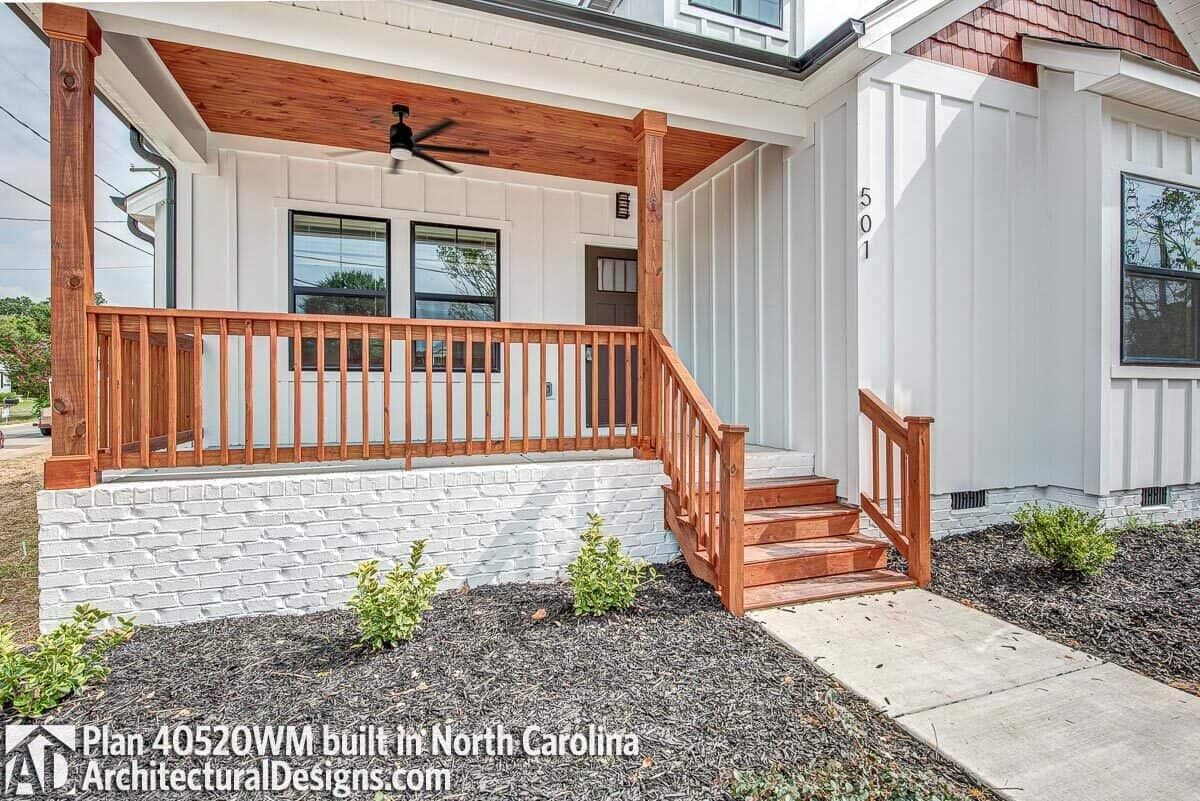
This front porch, framed by sturdy wood railings and a crisp white backdrop, embodies classic craftsman design. I love the way the warm wood tones contrast with the smooth whiteboard and batten siding. The ceiling fan adds a contemporary touch, making it a perfect spot to enjoy a gentle breeze on a warm day.
Open Living Space with Striking Contemporary Fan as a Focal Point
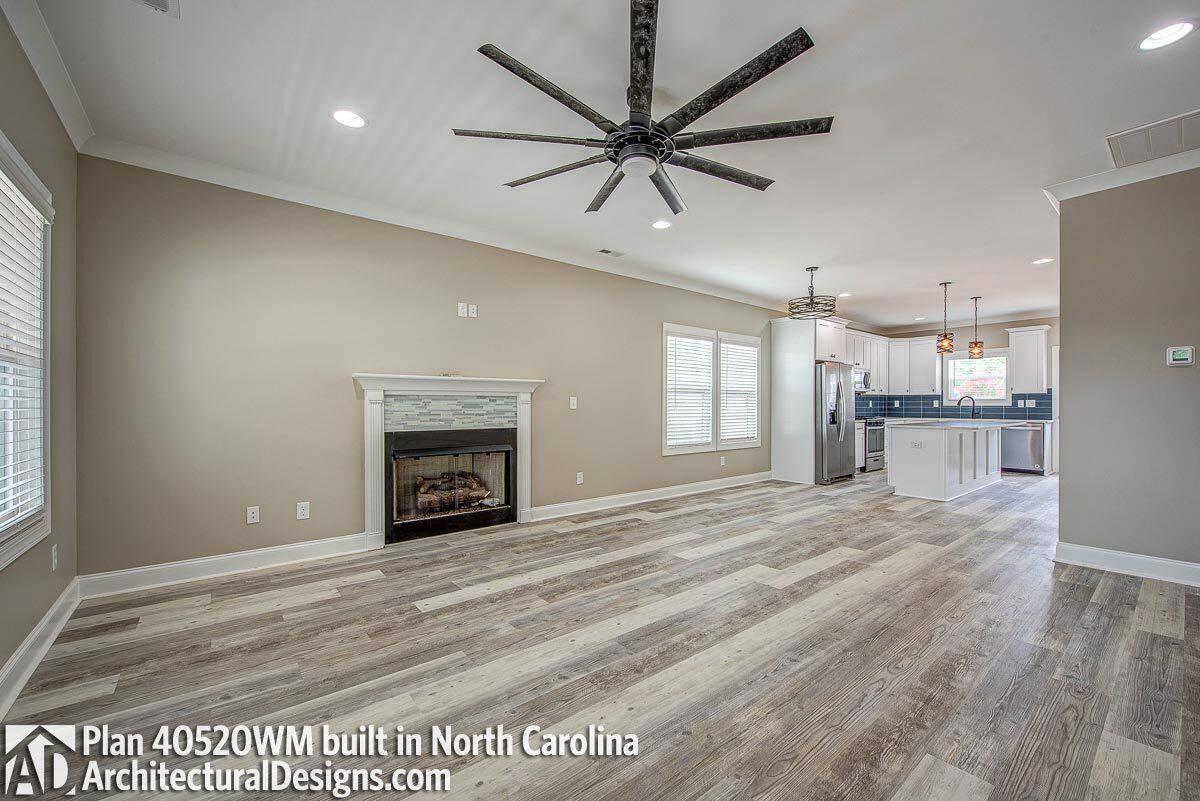
This craftsman-inspired open layout combines a spacious living area with a style and contemporary edge. The large industrial-style ceiling fan stands out against the soft neutrals, harmonizing with the smooth flooring and subtle stone fireplace.
I love how the bright kitchen at the far end features a crisp white design with a bold blue backsplash that ties the space together.
You Can’t-Miss the Bold Blue Backsplash in This Craftsman Kitchen
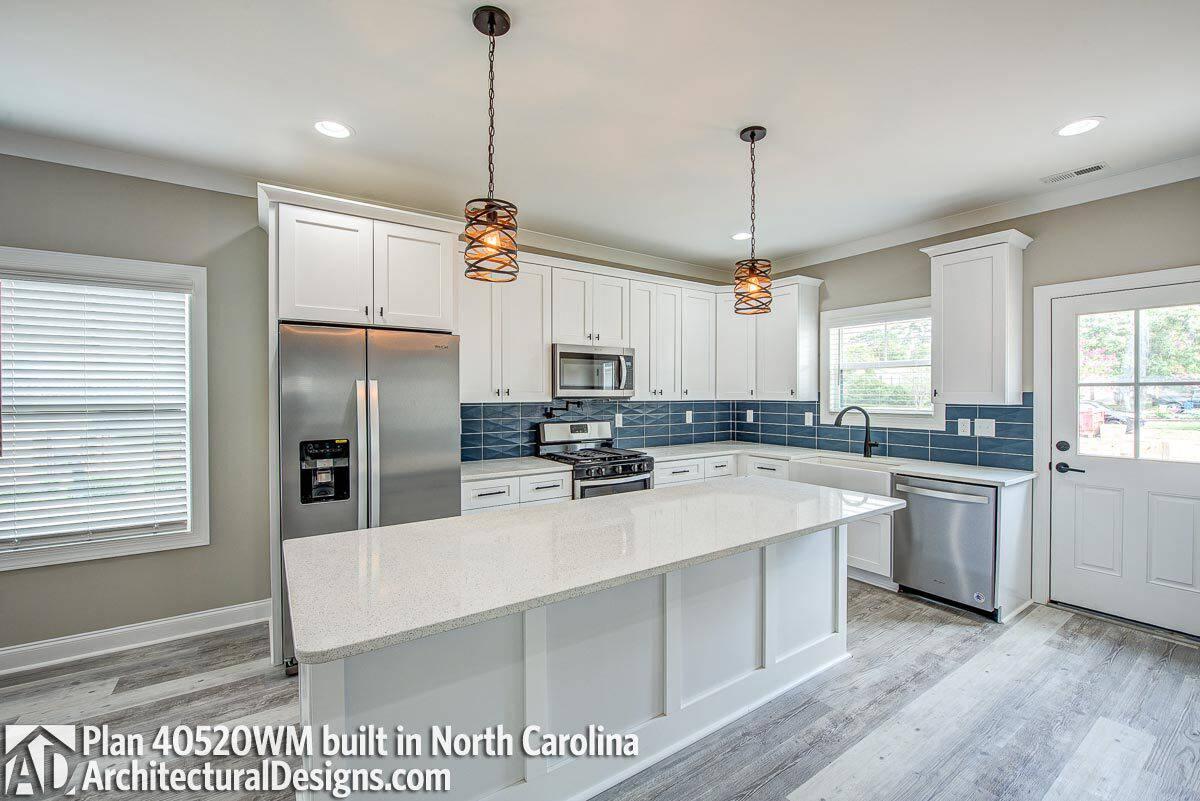
This craftsman-inspired kitchen captures the eye with its stunning blue backsplash, creating a striking contrast against the crisp white cabinets. The spacious island, with its smooth countertop, offers ample workspace and is perfect for entertaining.
I also love the warm glow from the unique pendant lights that infuse the space with charm and character.
Check Out This Farmhouse Sink Against a Bold Blue Backsplash
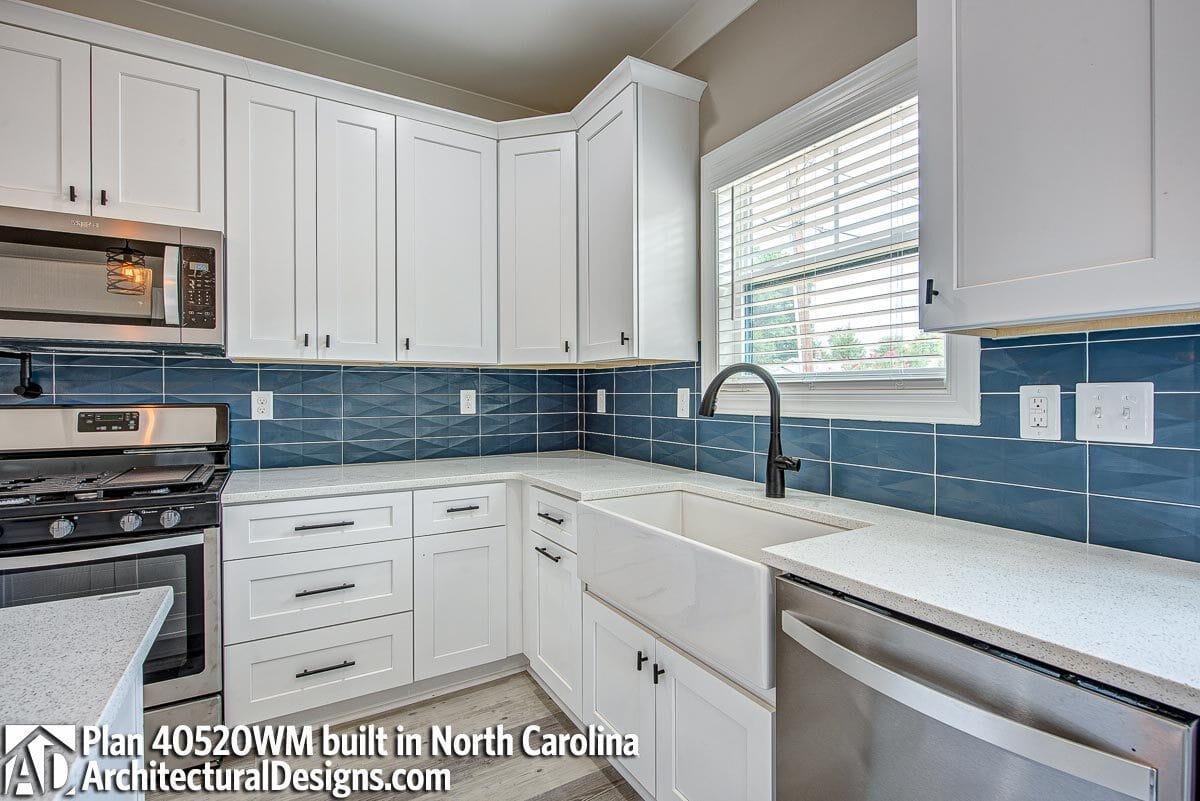
This craftsman kitchen beautifully showcases a farmhouse sink set against an eye-catching blue backsplash. The crisp white shaker cabinets create a bright contrast that feels fresh and contemporary. I love how the polished stainless steel appliances complement the clean lines of the cabinetry, tying the room together perfectly.
Functional Laundry Room with Convenient Utility Sink
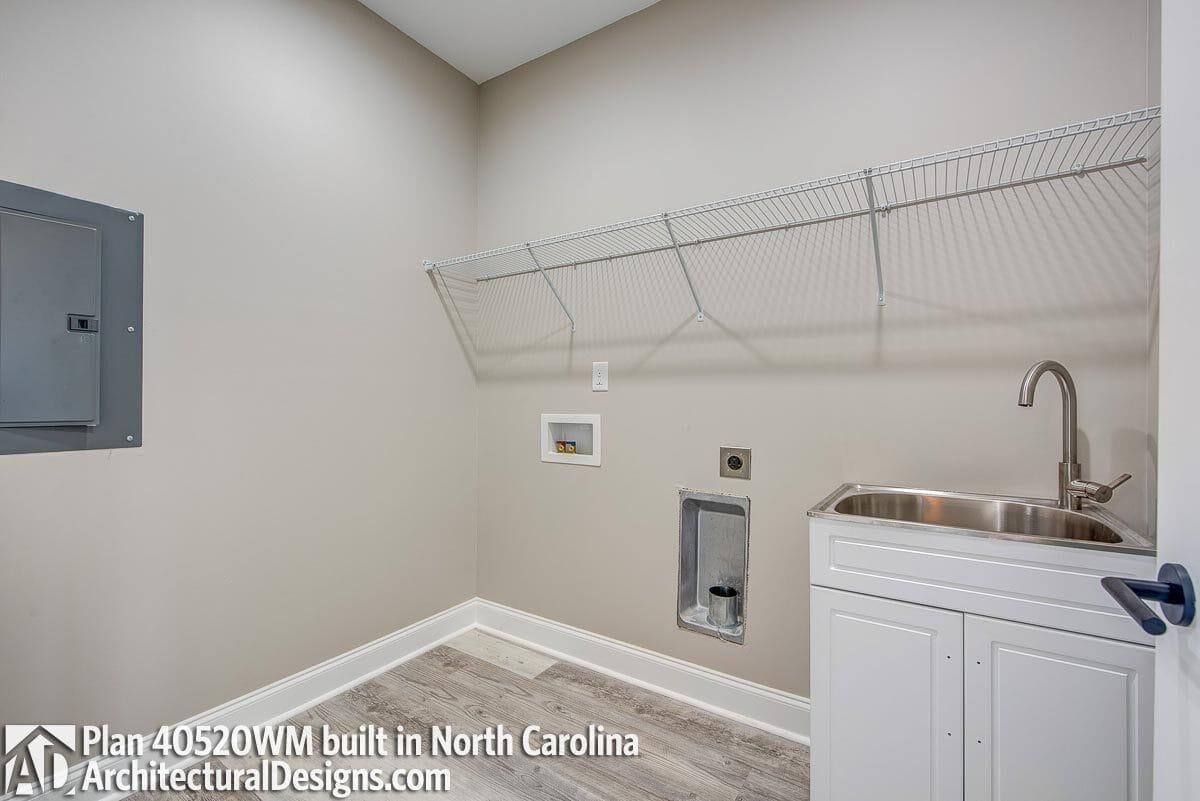
This craftsman laundry room features a smooth, practical design with a stainless steel utility sink tucked neatly into a white cabinet. The wire shelving above provides ample storage space, perfect for organizing detergents and cleaning supplies.
I love how the neutral color palette blends seamlessly with the rest of the home’s style craftsman style.
Check Out the Textured Ceiling Treatment in This Versatile Space
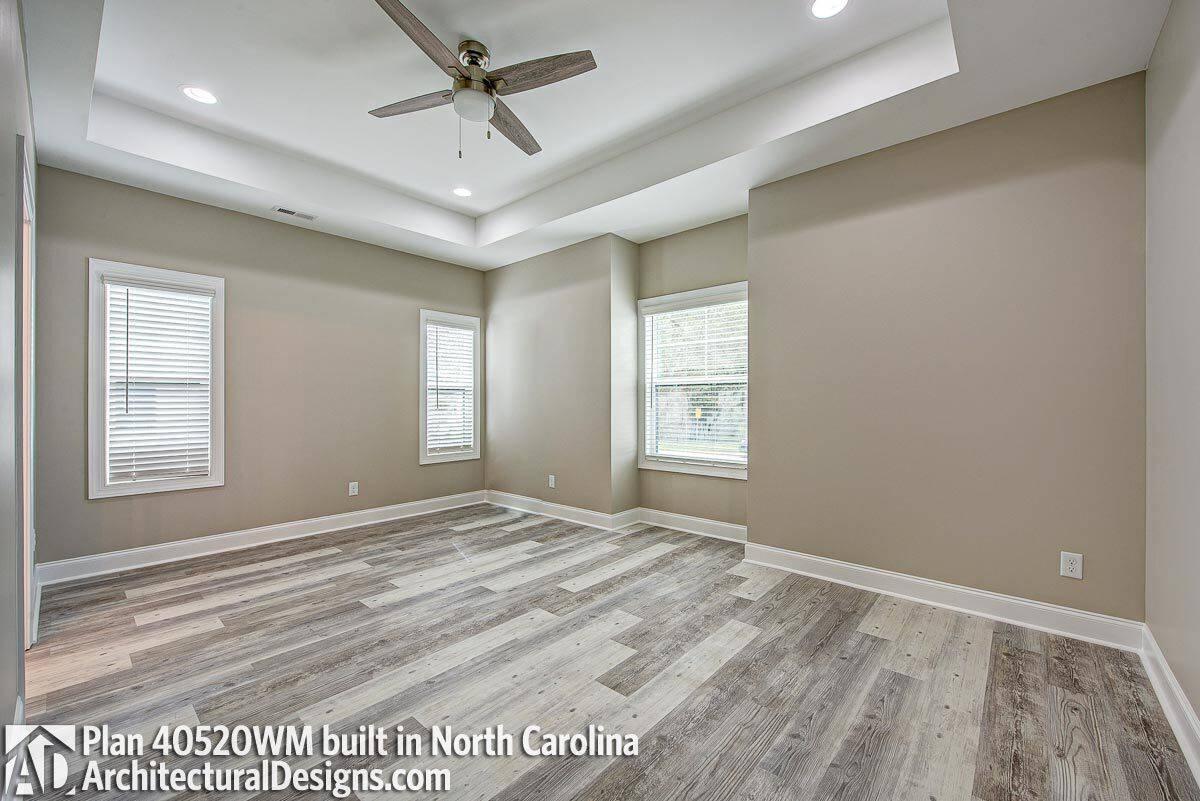
This simple and spacious room draws the eye with its layered ceiling detail, a feature that adds depth and dimension. The neutral walls and flooring create a fresh, adaptable canvas that can be styled to suit any taste. I like how the ceiling fan provides a practical yet stylish element, tying the room together seamlessly.
Craftsman Bathroom with Dual Sinks and Smooth Fixtures
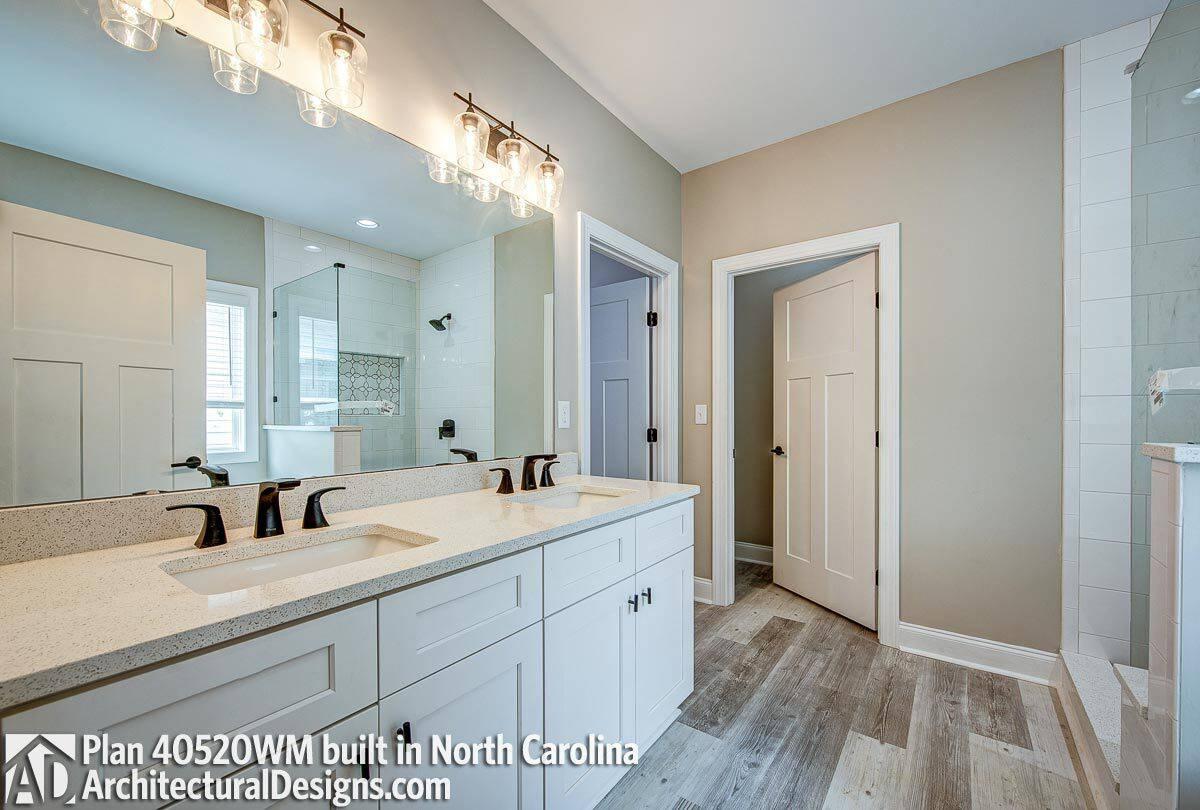
This bathroom showcases style dual sinks with smooth matte black fixtures that add a touch of modernity to the craftsman design. The large mirror and abundant natural light create an open and airy feel, complemented by the soothing neutral tones.
I love the subtle detail of the geometric tile in the shower, which adds a hint of character to the minimalist aesthetic.
Look at That Freestanding Tub Next to the Large Glass Shower
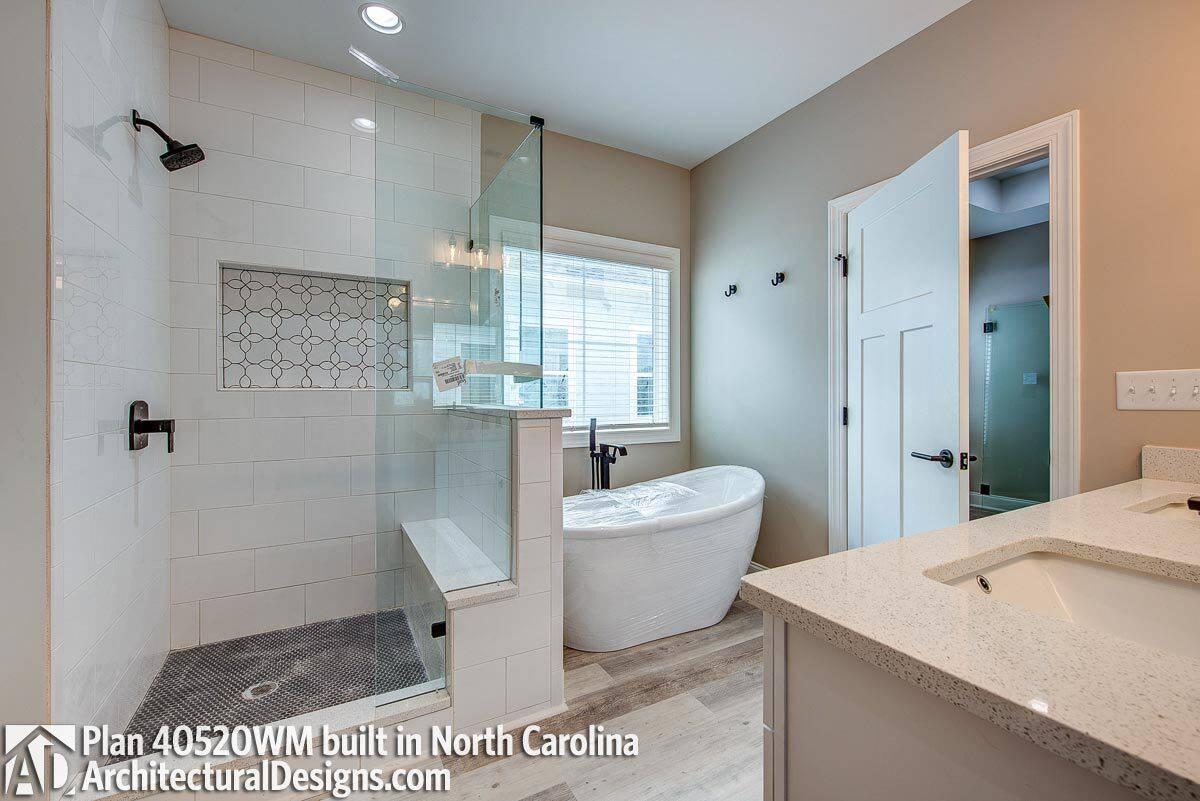
This bathroom seamlessly blends contemporary style with a spacious, relaxed feel. The freestanding tub takes center stage, perfectly juxtaposed against the expansive glass shower. I love the unique tiled niche and how the sandy tones of the walls and countertops exude a soothing warmth throughout the space.
Versatile Room with Chic Gray-Toned Flooring
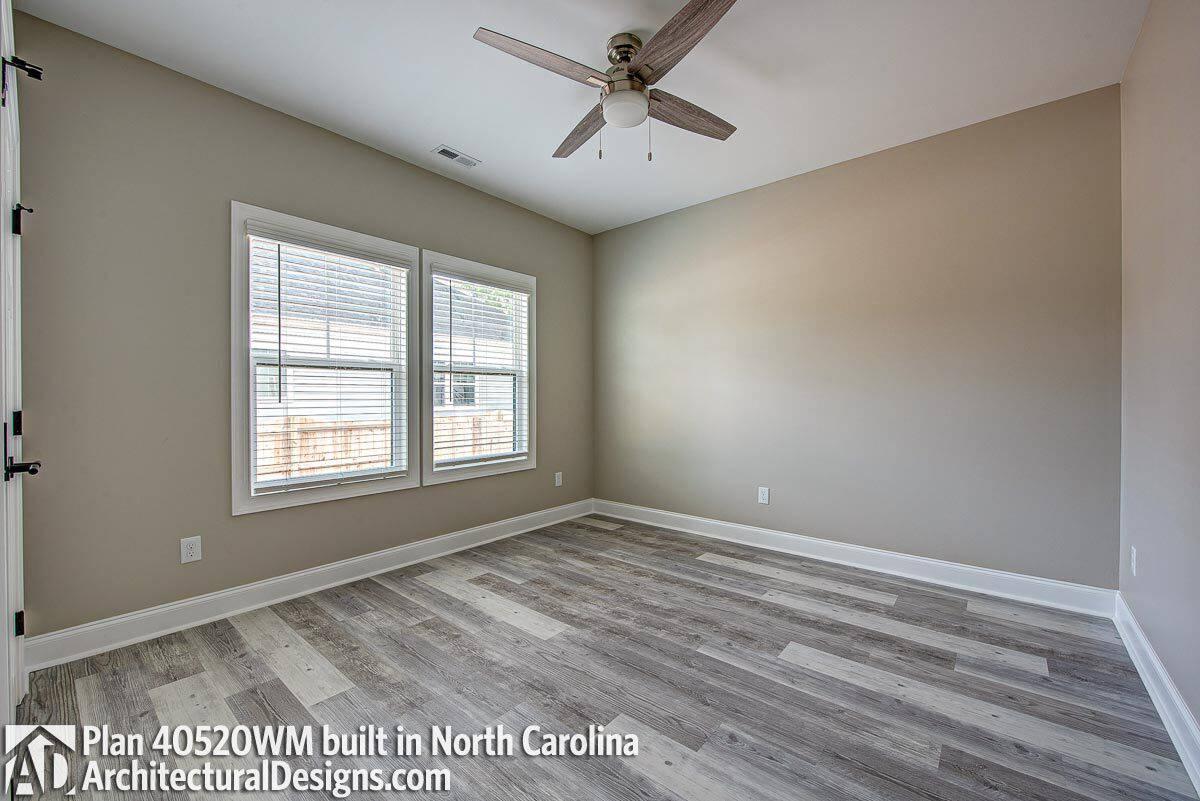
This simple, light-filled room stands out with its chic gray-toned laminate flooring, offering a contemporary touch to the craftsman home. The neutral walls provide a fresh, adaptable canvas that can fit any decor style you choose. I also appreciate the large windows that bring in ample natural light, enhancing the room’s airy feel.
Crisp White Bathroom with Matte Black Fixtures for Contrast
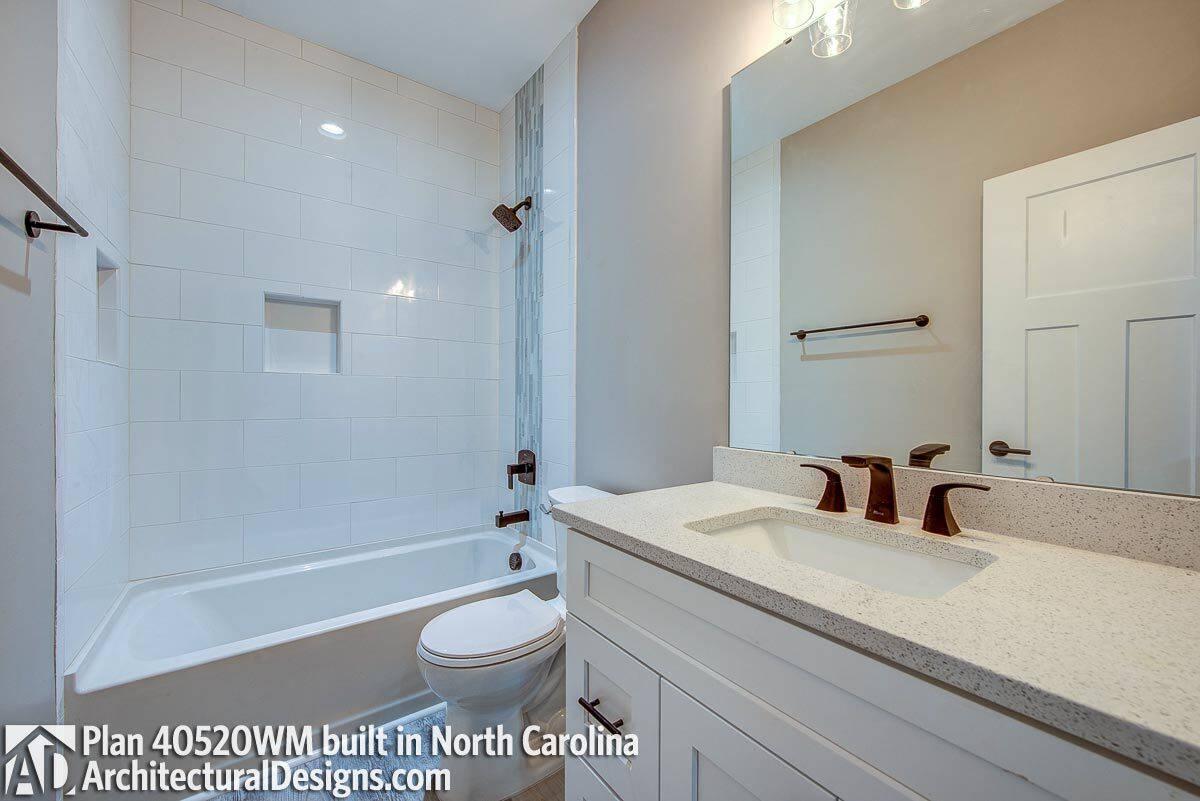
This bathroom embraces a clean, contemporary aesthetic with its crisp white tiles and smooth matte black fixtures. The subtle vertical tile accent in the shower adds a touch of sophistication and visual interest. I love the simple vanity with its speckled countertop, which ties the room together beautifully.

