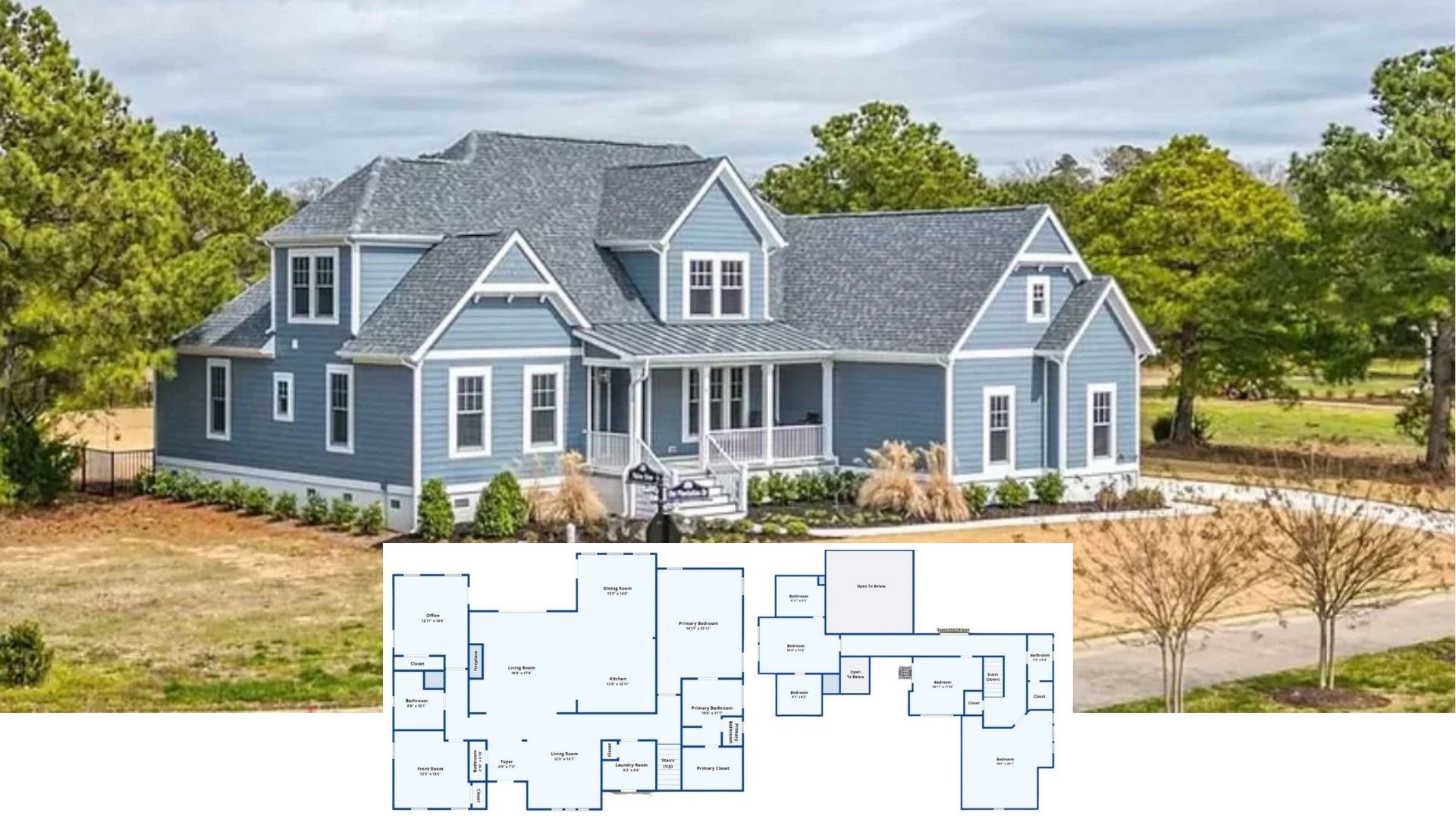Welcome to a contemporary architectural marvel sprawling over 1,227 square feet, offering two spacious bedrooms and two pristine bathrooms across its two stories. This stylish home perfectly blends with its hillside environment, featuring stone accents and expansive windows that open up to unrivaled views. The two-car garage seamlessly integrates into the home’s design, highlighting both form and function.
Stylish Hillside Retreat Featuring Stone Accents and Expansive Windows

Embracing a contemporary aesthetic, this home harmoniously combines sleek, modern lines with rustic stonework, creating a cohesive look that’s both natural and striking. As you delve into the article, discover how thoughtful design elements like a practical mudroom, open floor plan, and inviting outdoor spaces contribute to the home’s appeal, making it a sanctuary for those who appreciate modern living in a serene setting.
Plan for a Practical Garage Space With a Handy Mudroom Access

This lower-level floor plan highlights a spacious garage area seamlessly connected to the home’s interior. Adjacent to the garage, a thoughtfully designed mudroom features bench seating and lockers, perfect for organizing outdoor gear. The covered driveway adds a functional touch, ensuring smooth transitions from vehicle to home regardless of the weather.
Source: Architectural Designs – Plan 623146DJ
Efficient Main Floor Layout Highlighting an Open Great Room and Deck Access

This floor plan smartly organizes communal and private spaces, with an open kitchen that flows into the dining and great room areas, both featuring sloped ceilings. Two bedrooms are placed strategically at the back, ensuring privacy and easy access to the central bathroom. The expansive deck at the rear promises a seamless indoor-outdoor living experience, perfect for entertaining or relaxing.
Source: Architectural Designs – Plan 623146DJ
Main Floor With an Open Living Area

This floor plan efficiently uses space, showcasing an open living area that seamlessly blends the kitchen, dining, and living room. The standout herringbone flooring adds texture and a touch of sophistication to the design. Two bedrooms offer privacy, while the spacious deck provides an inviting space for outdoor relaxation.
Hillside Home Featuring a Bold Stone Facade and Inviting Balcony

This contemporary structure boasts a striking combination of light stone and dark wood siding, creating a clean and cohesive exterior. The second-floor balcony offers ample space for lounging, complemented by large glass doors that enhance the indoor-outdoor flow. Notably, the architectural design includes a sleek, sheltered entrance framed by sturdy stone columns.
Simple Exterior With Clean Lines and Stone Detail

This modest home features a striking combination of dark horizontal siding and complementary stonework, giving it a contemporary look that blends with its natural setting. The asymmetrical roofline adds a unique architectural flair, while the large windows subtly integrated into the design bring in natural light. Surrounded by lush greenery, the residence feels both modern and grounded.
Outdoor Staircase Leading to a Minimalist Deck Space

This modern hillside home features a sleek, wooden staircase that ascends to a minimalist deck, supported by sturdy stone columns. The exterior is clad in horizontal siding, offering a clean and understated look that complements the lush natural setting. Windows are strategically positioned to invite ample natural light while maintaining privacy.
Notice the Stone Wall Adding Texture to This Inviting Balcony

This charming balcony features rustic stonework juxtaposed against the sleek, horizontal siding, creating a harmonious blend of textures. Comfortable wicker seating encourages relaxation, while glass railing allows unobstructed views of the lush surroundings. The integration of greenery adds a natural touch, making this a perfect spot for enjoying beautiful sunsets.
Striking Contrast in This Kitchen’s White Cabinets and Black Furnishing

This kitchen stands out with its sleek white cabinetry and striking black fixtures, punctuated by bold brass hardware for a touch of elegance. The natural light filtering through the large window enhances the clean lines and minimalistic appeal. The cozy dining area adjacent provides a comfortable space for casual meals, seamlessly integrating style with function.
Check Out the Brass Finishes Adding a Pop to This Kitchen

This kitchen is a masterclass in sophisticated design, featuring burnished white cabinets contrasted by brass hardware for a touch of glamour. The chevron-patterned wood flooring injects warmth and texture into the space, anchoring the glossy central island. Natural light pours through the wide window, enhancing the room’s airy vibe while providing a view of the lush greenery outside.
Wow, Look at That Textured Stone Fireplace in This Living Room

This living room showcases a striking textured stone fireplace that serves as a dramatic focal point in the space. Floor-to-ceiling windows draped with sheer curtains invite natural light and open up to lush greenery outside. The lustrous coffee table and contemporary white sofa add a touch of modernity, balancing the boldness of the stonework.
Herringbone Flooring Brings Character to This Open Living Space

This inviting space features seamless integration between the living room and kitchen, highlighted by striking herringbone-patterned wood floors. The polished white cabinets and bold black island contribute to a modern aesthetic, complemented by plush dining chairs. Large framed art pieces on the walls and abundant natural light create a refined yet comfortable atmosphere.
Bold Monochrome Palette Defines This Bedroom

This contemporary bedroom plays with contrasts, balancing deep black accents with crisp white elements. The striking wallpaper adds visual interest, complementing the smooth black door and window frames. Thoughtful touches like the floating shelves with trailing plants and a geometric bedside lamp enhance the room’s modern edge.
Statement Mirror Adds a Bold Touch to This Contemporary Bathroom

This striking bathroom features a bold, irregularly shaped mirror with a wooden frame that adds a dynamic touch to the space. The deep gray cabinetry contrasts with the glossy white countertop, while the textured wallpaper introduces an organic element. Minimalist fixtures and a touch of greenery complete the modern, sophisticated look.
Source: Architectural Designs – Plan 623146DJ






