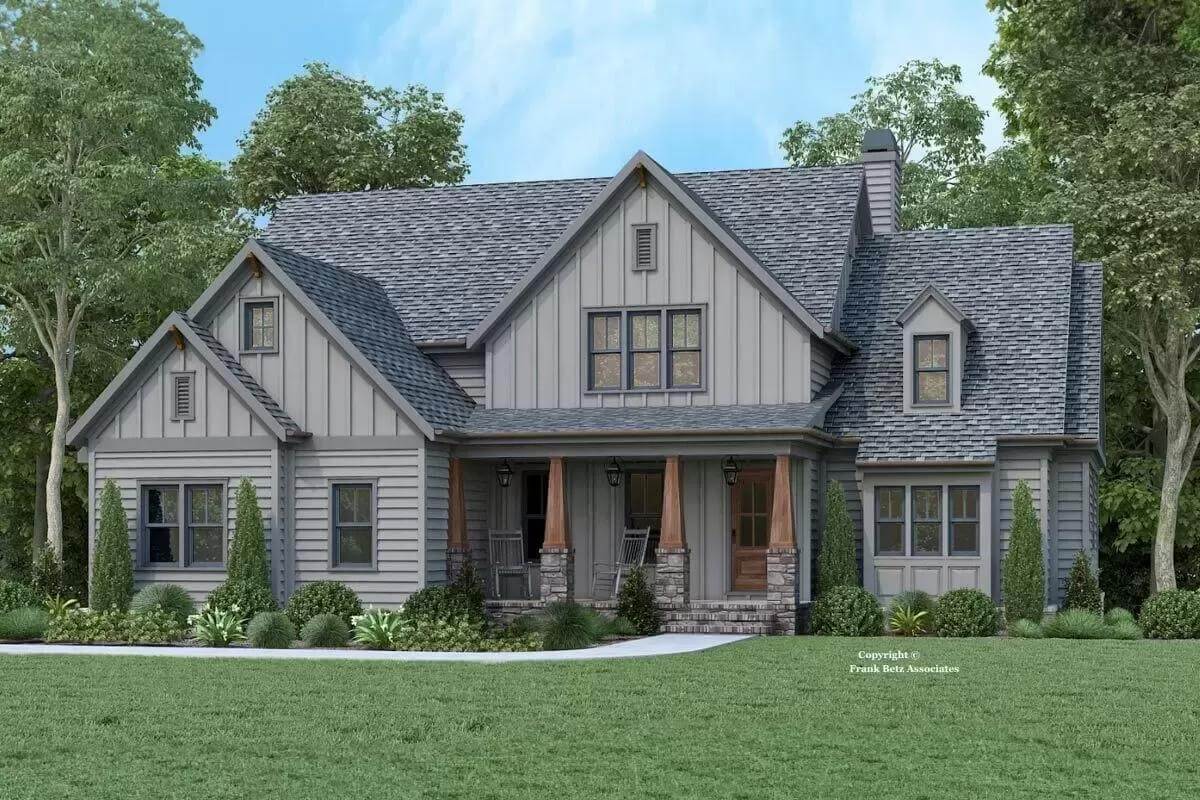
Specifications
- Sq. Ft.: 3,009
- Bedrooms: 3-4
- Bathrooms: 4
- Stories: 2
- Garage: 2
Main Level Floor Plan
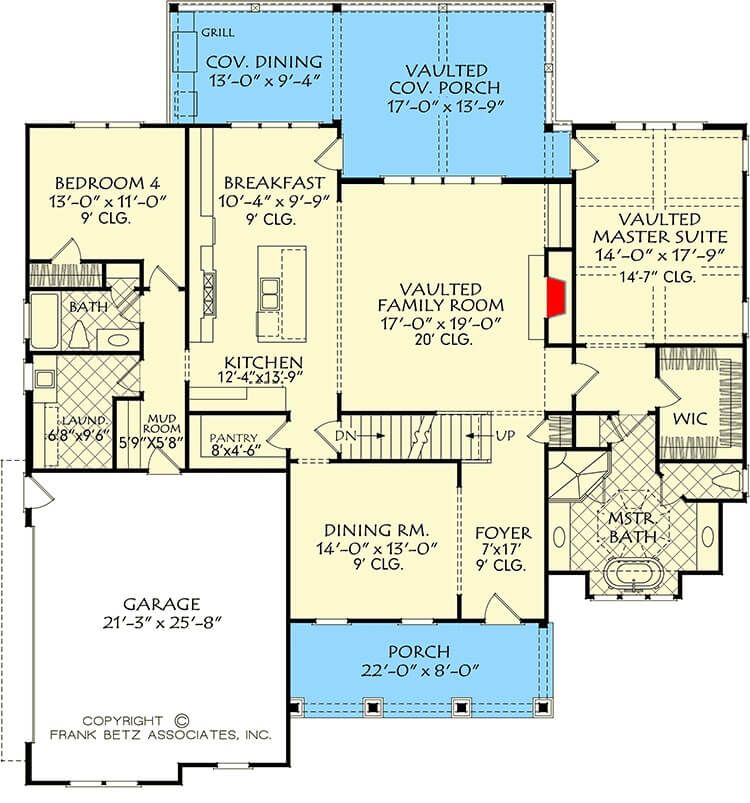
Second Level Floor Plan
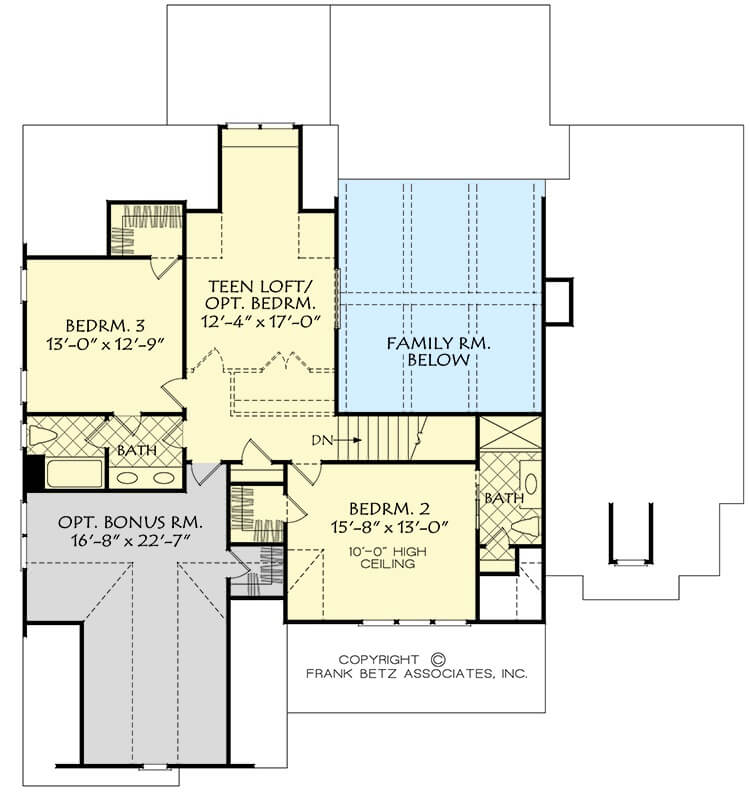
Front View
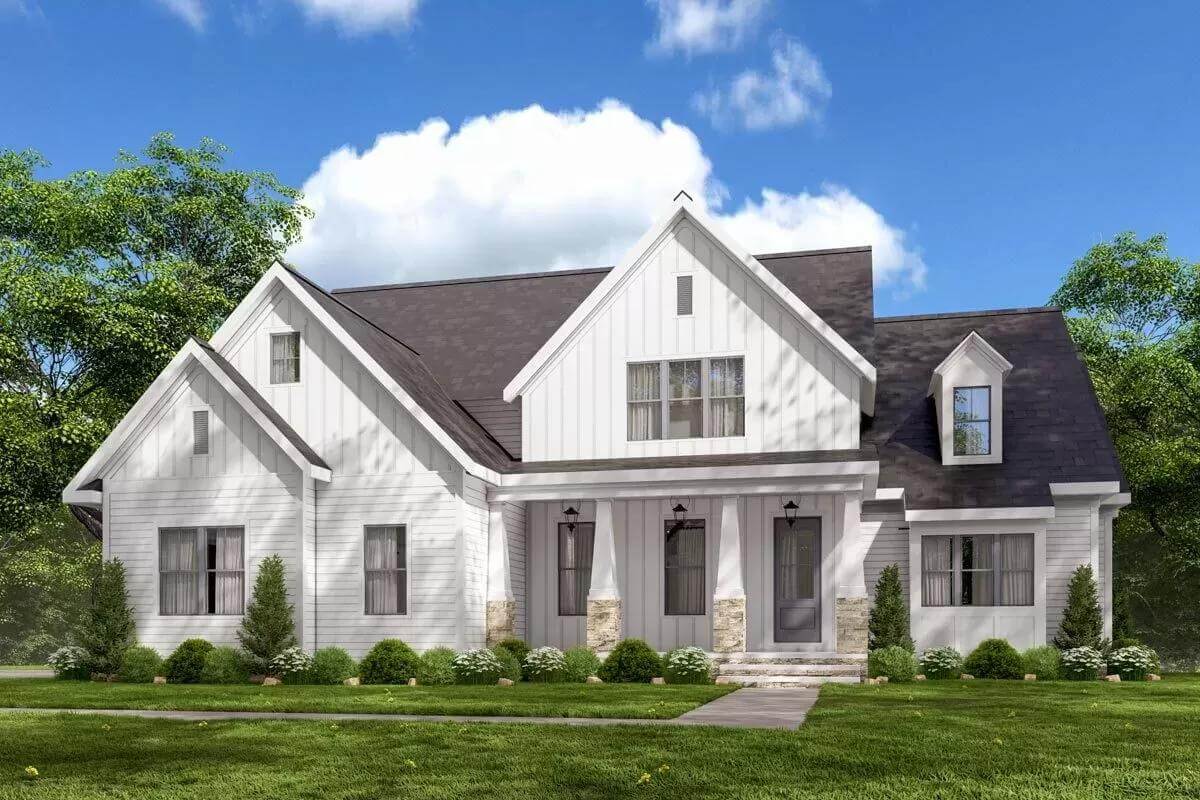
Left View
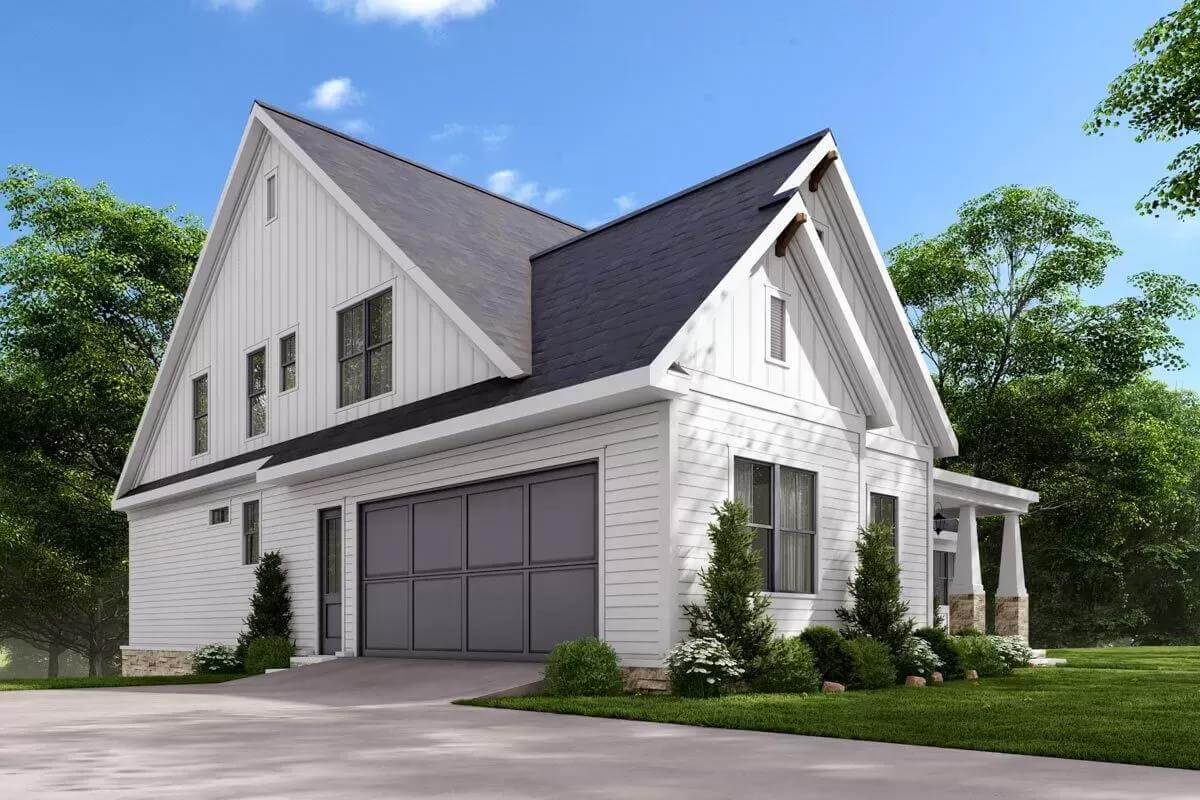
Front View
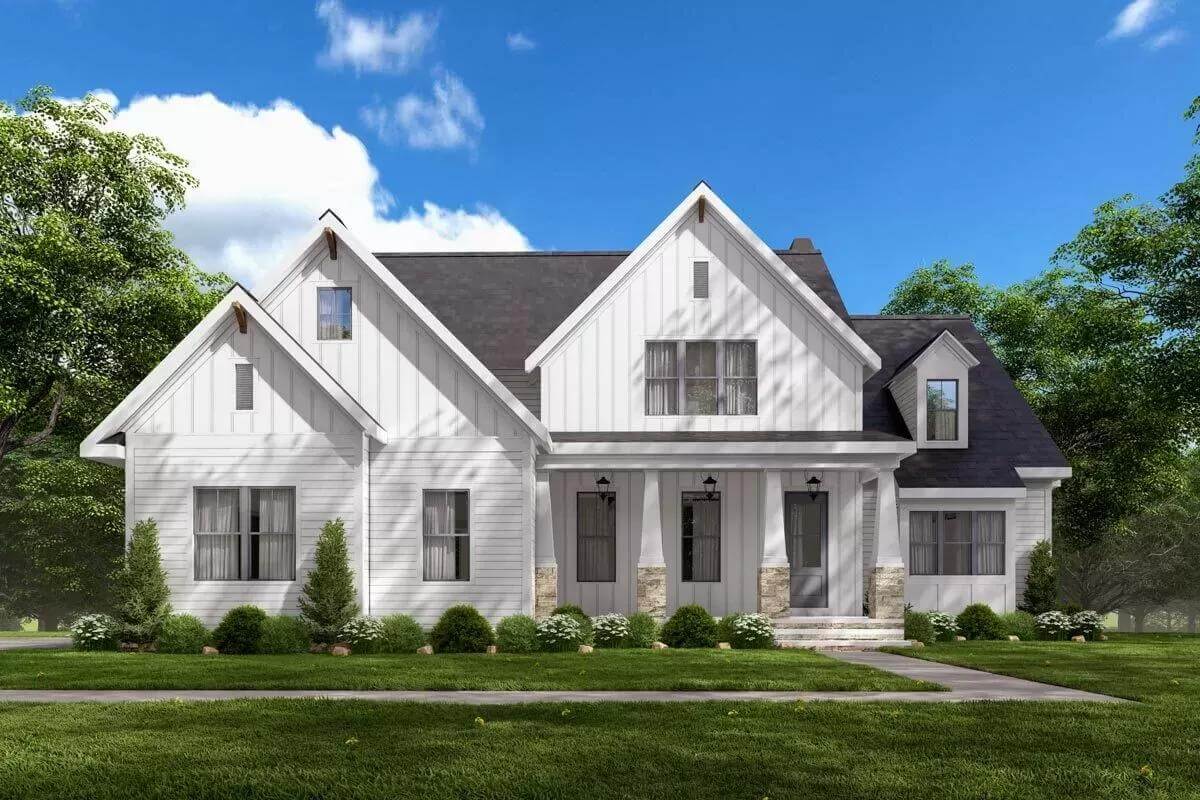
Rear View
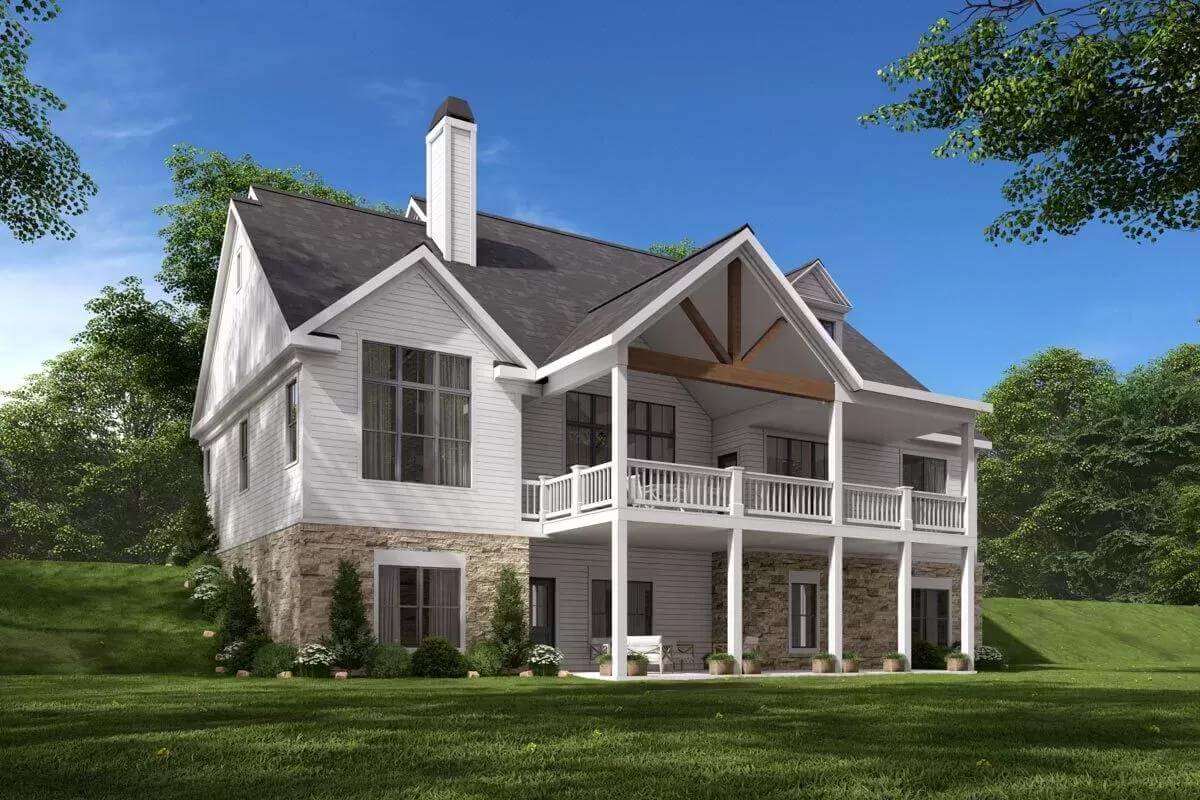
Family Room
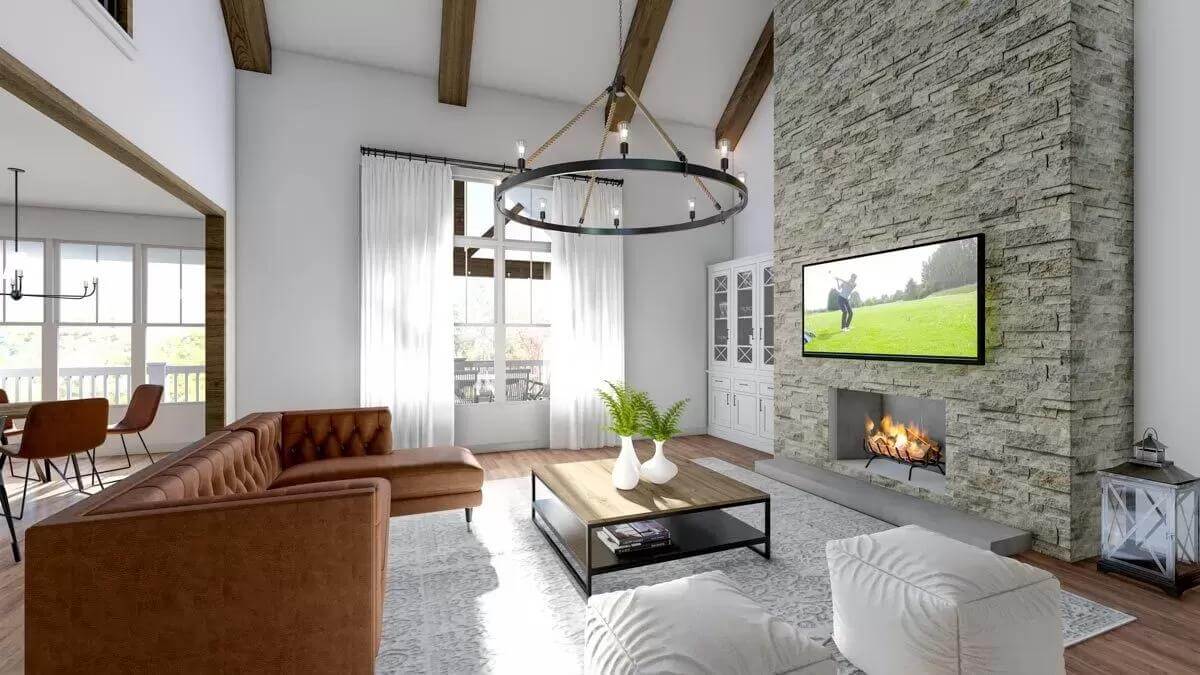
Kitchen
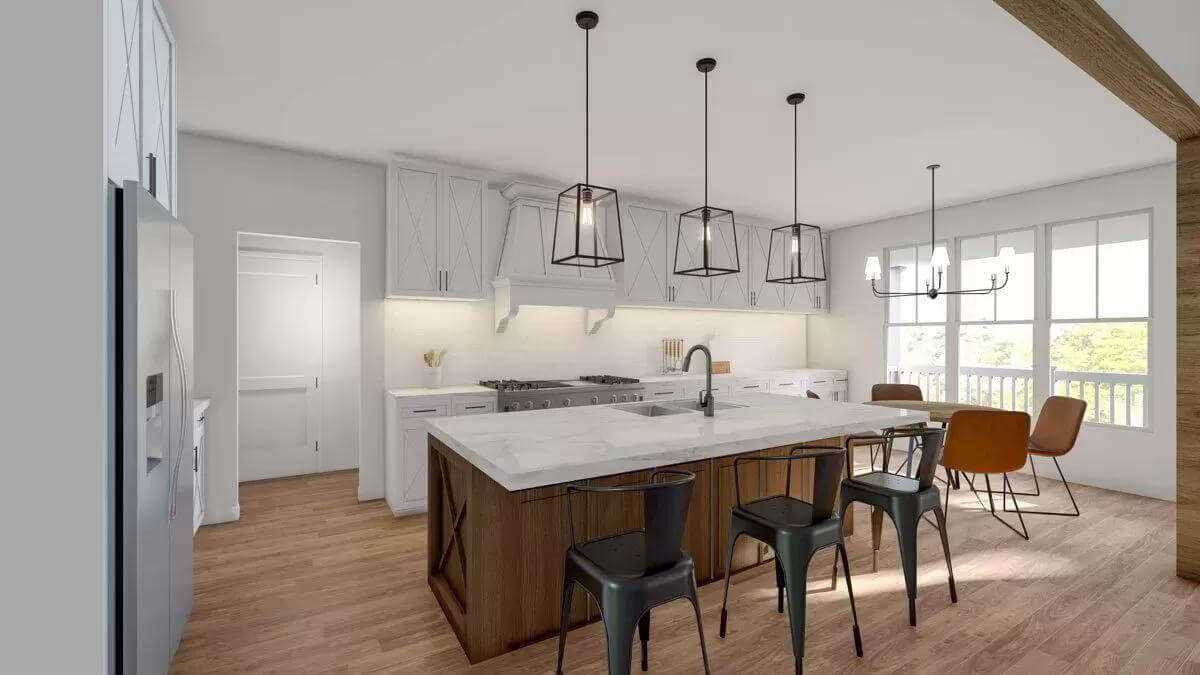
Primary Bedroom
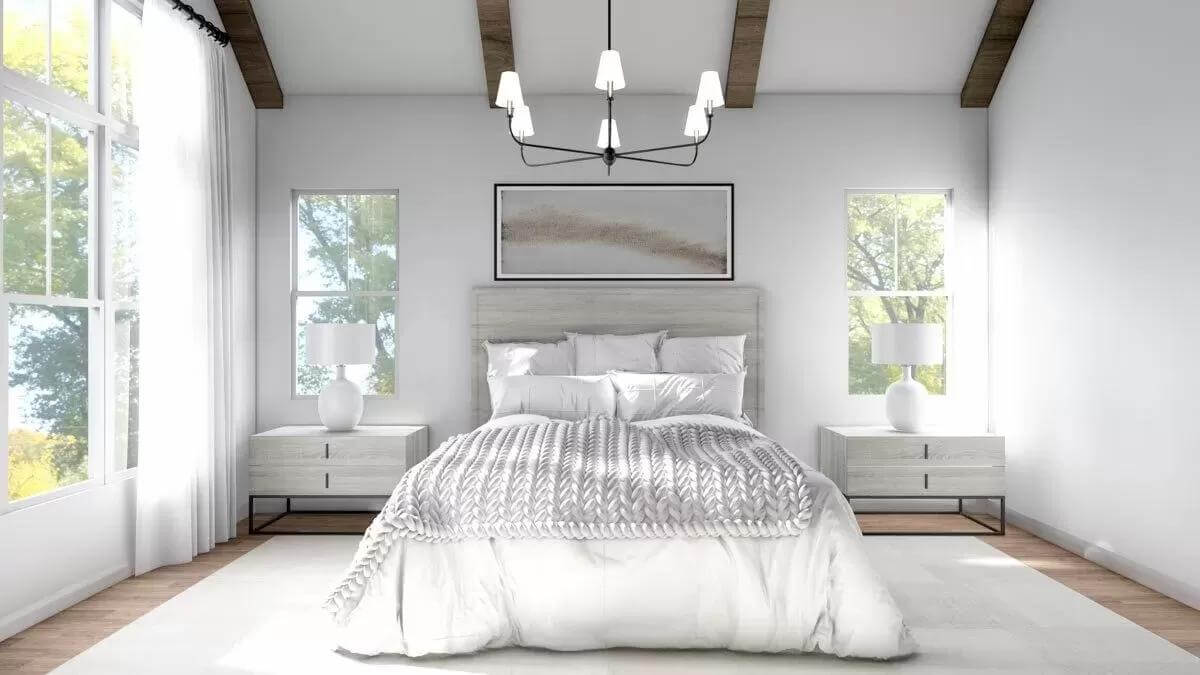
Primary Bathroom

Front Rendering

Right Elevation

Left Elevation

Rear Elevation

Details
A blend of vertical and horizontal siding, stone, and wood accents give this 4-bedroom modern farmhouse an exquisite curb appeal. It includes an inviting front porch and a double side-loading garage with a bonus room above that awaits future expansion.
As you step inside, a cozy foyer greets you. A large opening on the left connects it to the formal dining room.
Walk past the staircase and discover a large unified space shared by the family room, kitchen, and breakfast nook. A fireplace sets a nice focal point while a door in the breakfast nook extends the entertaining space onto a spacious porch complete with a built-in grill.
The vaulted primary suite occupies the right wing. It comes with private porch access, a walk-in closet, and a lavish bath with his and her vanities, a garden tub, and a custom shower.
Across the home, you’ll find another bedroom that neighbors a shared full bath and laundry room.
Two additional bedrooms are located upstairs along with a versatile teen loft that can be easily converted into a bedroom.
Pin It!

Architectural Designs Plan 710380BTZ






