
Quicklist: Types of Arches
- Flat Arch
- Round Arch
- Segmental Arch
- Horseshoe Arch
- Three-Centered Arch
- Triangular Arch
- Three-Pointed Arch
- Parabolic Arch
- Inflexed Arch
- Rampant Arches
- Four-Centered Arch
- Keyhole Arch
- Ogee Arches
- Asian Arch
- Trefoil Arch
- Shouldered Flat (Jack) Arch
- Draped Arch
- Cinquefoil Arch
- Types of Pointed Arches
- Elliptical Arch
- Equilateral Pointed Arch
- Fixed Arch
- Florentine Arch
- Hinged Arch
- Lancet Arch
- Relieving Arch
- Semi-Circular Arch
- Stilted Arch
- Tudor Arch
- Venetian Arch
Anatomy of an Arch

An arch is a curved symmetrical structure that serves to support the weight of other architectural formations.
The ancient Romans perfected the concept of the arch as a building block, and used it extensively throughout their empire in the construction of aqueducts, bridges, amphitheaters and stadiums.
Fast forward to the present and use of the arch is still a common feature in residential architectural styles. Below, we list many of the different configurations of architectural arches.
Related: Types of Architectural Columns | Types of Buildings | Types of Schools | Backyard Sculpture Ideas
Different Types of Arches
Rakotzbrücke, or the Devil’s Bridge, on the Rakots River, Park Kromlau, Germany.
Flat Arch
In a flat arch, the intrados (lower or inner curve of the arch) is flat and acts like the base of an equilateral triangle that was formed by the skewbacks at a horizontal angle of 60-degrees.
However, even though the intrados is flat, a slight rise of camber of about 10-15 millimeters per metric width of the opening is usually allowed for small settlements.
The extrados (exterior curve of the arch) is also flat and horizontal, and flat arches in general are usually used for light loads and for spans that reach up to roughly 11 inches.

Round Arch

Segmental Arch

Segmental arch roof with square glass elements and multiple spotlights.
This is considered a basic type of arch, and it is used for buildings where the center of the arch lies below the springing line.
In a segmental arch, the thrust transfers in an inclined direction all the way to the abutment. Considered one of the strongest arches available, it is able to resist thrust. It also must have a rise equal to a minimum of one-eighth of the span’s width in order to prevent failure.

Horseshoe Arch

Visigothic horseshoe arch, part of an old temple, built between the sixth and seventh centuries, in Panxón, Galicia, on northern Spain’s Atlantic coast.
Like its name suggests, this arch is in the shape of a horseshoe that is more curved than semi-circle. It is most often considered for architectural provisions. There are three types of horseshoe arches:
Regular horseshoe arch

Pointed horseshoe arch
Rounded Horseshoe
Rounded horseshoe arches, Medina Azahara, Cordoba, Andalusia, Spain.
Three-Centered Arch
Any arch that has more than three centers forms oval outlines, ellipses, or complicated shapes. They are less common, but they are still needed for period renovations and similar projects.
Just as semi-circular and Gothic arches, a three-centered arch might need more support for the full thickness of the wall, and this includes the inner leaf. You may also need solid wall lintels or a cavity wall.
The three-centered arch usually works in place of, and alongside, a semi-circular arch whenever the latter’s height over a wide span window or other type of opening is too big for the story height.
Three-centered arches are strong, and they can be found in aqueducts and bridges. Their strength comes from the consistent shape of the voussoirs, because each one is identical in taper to the one next to it.

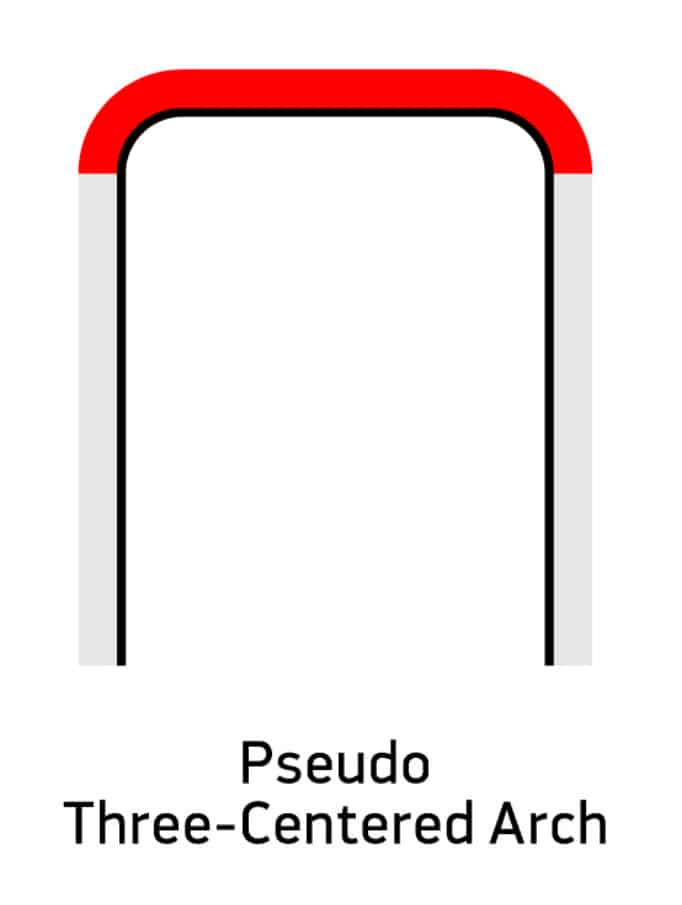
Triangular Arch

Mayan arch at San Gervasio, an archaeological site on the island of Cozumel, off the northeastern coast of the Yucatan Peninsula.
Also called a Mayan arch, the triangular arch is formed with two very large diagonal stones which mutually support one another in order to span an opening. It can also be called a miter arch.

Three-Pointed Arch
Parabolic Arch
St. Louis’ Gateway Arch, from across the Mississippi River at sunrise.
This arch is shaped like a parabola, and they are used in bridges, cathedrals, and many other areas in both engineering and architecture. St. Louis’ Gateway Arch is a great example of a parabolic arch.
Inflexed Arch
Rampant Arches
A rampant arch is one in which the support is higher on one side than the other.
Four-Centered Arch

Keyhole Arch
Keyhole arches used in the Mausoleum of Moulay Idris in Meknes, Morocco.
Ogee Arches
An ogee arch has an S-shaped curve and consists of two arcs curving in opposite senses. They do this so that the ends are parallel. It is a kind of sigmoid curve, and, in addition to arch architecture, the term is used in mathematics, construction, plastic surgery, and clock design.
The arch consists of two ogees that are mirror images of one another and which meet at an apex. In the late 13th century, ogee arches were significant in English Gothic architecture.
Asian Arch
Trefoil Arch
Also called a three-foiled cusped arch, a trefoil arch incorporates the outline or shape of a trefoil, in other words, it has three overlapping rings. It is commonly used for its symbolic significance in Christian architecture.

Shouldered Flat (Jack) Arch
The jack arch is a structural element used in masonry construction and provides support at the openings in the masonry. Unlike other arches, these arches are not semi-circular in form.
They are flat in profile and used under the same circumstances as lintels. Lintels are subject to stress when bending. However, jack arches are made up of individual masonry elements that are formed or cut into a wedge shape which uses the compressive strength of the masonry more efficiently, just as a regular arch does.
Jack arches require a large amount of masonry on either side in order to absorb a large amount of lateral thrust that is caused by it.
The advantage of a jack arch is that it is made from relatively small pieces of material which is handled by individuals, as opposed to lintels, that have to be monolithic and over-sized unless they find reinforcement from other means.
When brick masonry projects are small in scale, jack arches are usually sawn from a fired-clay lintel that is appropriately sized and gives a more consistent and precise joint width than field-sawn shapes.
In jack arches, there is a lot of room for decorative patterns and other elements. Examples include keystones, which are arched or stepped top profiles, and polychrome, which uses contrasting materials and colors that can be used to create the effect you desire.
Draped Arch
Cinquefoil Arch
Types of Pointed Arches
Here are the types of pointed arches featured in this article:
- Pointed Horseshoe Arch
- Pseudo Four-Centered Arch
- Triangular Arch
- Three-Pointed Arch
- Pointed Segmental Arch
- Rampant Arch
- Ogee Four-Centered Arch
- Oriental Arch
- Pointed Trefoil Arch
- Pointed Cinquefoil Arch
Foundational Arch Concepts
Elliptical Arch

Ponte Santa Trinita, the oldest elliptical arch bridge in world, was constructed by Florentine architect Bartolomeo Ammannati, over the Arno River, from 1567 to 1569.
Elliptical arches form an elliptical curve, and, sometimes, it is a curve that is not a true ellipse, but rather, a combination of circular arcs from either three or five centers. In other words, its shape is more like half of an ellipse.
Equilateral Pointed Arch
This type of arch is also called a pointed arch, and it is in the Gothic style. In it, a triangle is formed because two arcs of circles meet at the apex. In addition to equilateral, the triangle can also be isosceles.
Fixed Arch
A fixed arch is usually used in the construction of tunnels and reinforced concrete bridges, in other words, it is used in structures where the spans are short.
This type of arch is considered to be statically indeterminate, mainly because it is subject to extra internal stress that is caused by thermal contraction and expansion.
If something is statically indeterminate, it means that the static equilibrium is not sufficient to determine the internal forces and the reactions on that particular structure.
Florentine Arch
In the Florentine arch, the intrados of the arch is a semi-circle shape, with the rest of it being similar to a Venetian arch. It has three centers that are located on the springing line.
Hinged Arch
Hinged arches usually consist of either two-hinged or three-hinged varieties, and they are used mostly to bridge long spans. With pinned connections at the base, its base is able to rotate, which makes it different than the fixed arch, and this allows the structure to move freely.
It also compensates for thermal contraction and expansion that is the result of changes in outdoor temperature. Of course, this can also result in additional stresses, so, much like the fixed arch, the two-hinged arch is statically indeterminate, even though not to the same extent as the fixed arch.
The three-hinged arch is hinged both at its base, as is the two-hinged arch, and, also, at the midspan area. Because of the additional connection, the three-hinged arch can move in two opposite directions and compensate for any contraction and expansion that might occur.
Therefore, the three-hinged arch is not subject to any additional stress that might be caused by thermal change. It is also said to be statically determinate, and it is used mostly for medium-span structures, including roofs for large buildings.
One of the other advantages of the three-hinged arch is that pinned bases are developed much more easily than fixed bases. This allows for bearing-type, shallow foundations that are often found in medium-span structures.
Thermal contraction and expansion can also cause the arch to experience vertical movements at the peak pin joint, but no appreciable effect will be found on the bases. For this reason, the foundation design is a lot simpler.
Lancet Arch
The lancet arch is narrow and pointed like a spear, and it consists of two centers that have equal radii. Sometimes shortened to lancet, it is also called an acute arch, a pointed arch, or an ogive.
Relieving Arch
These arches are constructed on a wooden lintel or above a flat arch in order to provide more strength. With these arches, you can replace decayed wooden lintel very simply without disturbing the structure’s stability.
The ends of the arch need to be carried sufficiently into the abutments. Also called a discharging arch, it is built this way in order to distribute the weight of the wall above evenly and steadily.
Semi-Circular Arch
In this type of arch, the shape looks much like a semi-circle, and the thrust is transferred to the abutments in an exact vertical direction. This happens because skewback is horizontal in this type of arch.
It also has a center that lies exactly on the springing line. Also known as the Roman arch, the semi-circular arch forms a half-circle, and it is called a Roman arch because it is a major feature of all types of Roman architecture.
It is a strong structure that is frequently found in aqueducts and bridges, and it appears to be simple to construct because each voussoir is identical in taper to the one next to it. It is often called a round arch.
Stilted Arch
A stilted arch consists of a semi-circular arch that has two vertical portions at the springings. The center lies on the horizontal line through the vertical portions’ tops.
In a stilted arch, the springing line is a fairly good distance above the impost, and the space between is being occupied by a vertical molded or ornamental member, which is a continuation of the intrados, archivolt, and so on.
Tudor Arch
Also called a depressed arch or a four-centered arch, the Tudor arch is a wide, low type of arch that has a pointed apex. It is much wider than it is high, and it gives the visual effect of something which has been flattened under pressure.
Venetian Arch
The Venetian arch is pointed, but it has a crown that is deeper than the springing’s crown. It consists of four centers which are all located on the springing line. In other words, the band is wider at the peak than it is at the spring.
Arch Materials
Brick

Brick arches are broken down into four types:
- Axed brick arches: in these types of arches, the bricks are actually cut into wedges and helped along with a brick axe. Therefore, the arches are roughly dressed in size and shape. It is not always pleasant, however, to construct an arch made out of these axed bricks.
- Gauged brick arches: with these types of arches, the bricks are cut to the exact size and shape of the required voussoir, helped along with a wire saw. All bricks are finely dressed and are usually joined by lime putty. For gauged brick arches, the only bricks used are soft bricks.
- Purpose-made brick arches: in these types of arches, the bricks match the exact size and shape of the voussoirs, and the bricks are manufactured. This requires very fine workmanship every time.
- Rough brick arches: constructed with ordinary bricks with no cutting into the shape voussoirs, this one is provided by forming joints in the shape of wedges which have a greater thickness at extrados and a smaller thickness at intrados. Because of these things, rough brick arches are usually not very attractive, which is one of the many reasons it is never recommended for works of exposed brick.
Concrete
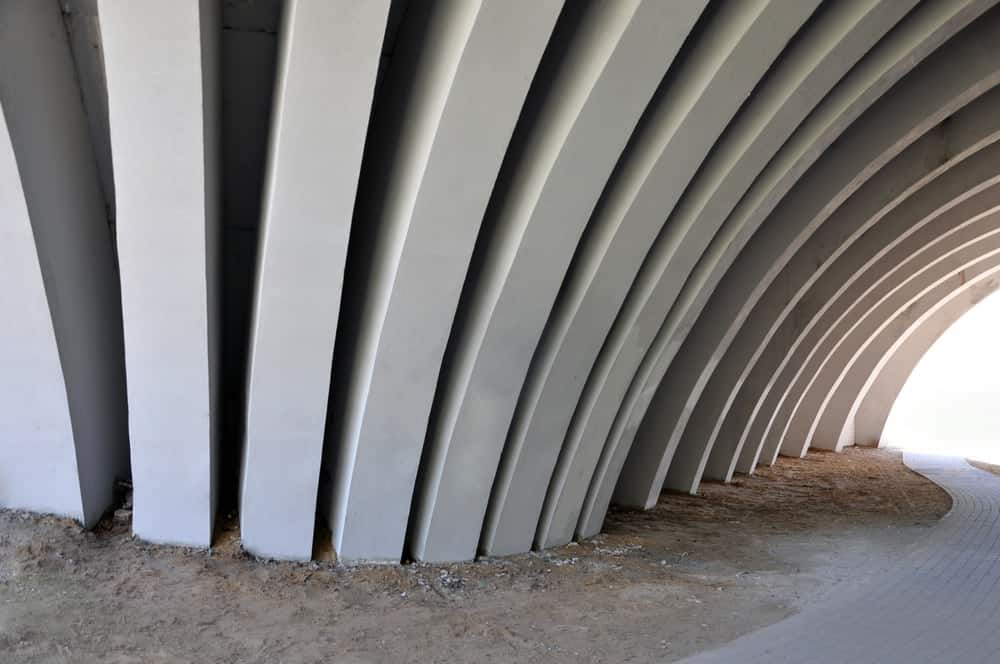
Concrete arches encompass two types:
- Monolithic concrete block arches: suitable for larger spans, they are constructed from cast-in-situ concrete. They can be either reinforced or plain, depending on the span and the magnitude of loading. For casting the arch, formwork is used, and the curing is done for two to four weeks.
- Precast concrete block arches: the blocks used are cast in molds, and they are in the exact size and shape of voussoirs. Special molds are prepared for skewbacks and key stone, and precast concrete block arches portray a lovely appearance, thanks to their exact size and shape. They are also built with cement concrete of 1:2:4.
Steel
 Stone
Stone

Most often, stone arches are broken down into two main types, described here:
- Ashlar arches: here, the stones are cut to the proper shape, which means it is wedge-shaped or tapered; in other words, they are in the shape of voussoirs. They are joined with cement mortar and fully dressed, and Ashlar stones are also used in the making of flat arches.
- Rubble arches: these arches are very weak and usually used for inferior work only. They are made of rubble stones and can also be used as relieving arches up to roughly 15 inches in depth. However, they are constructed in one ring.
If the depth is more than 15 inches, many of them include two rings in an alternate course of stretchers and headers. They are used for spans of up to approximately 3.25 feet.
Glossary of Terms Related to Arches
Antefix: An ornament that is upright along the eaves of a tiled roof; it is placed there to conceal the joints found between the rows of tiles.
Arcade: A series of arched supports.
Architrave: This term refers to the lowermost part of an entablature, and it rests directly on top of the column.
Ashlar: This is defined as a block in a square shape of stone used for building.
Balustrade: This product consists of a rail and the row of posts that gives it support; an example can be seen alongside a staircase edge.
Bay: This is the part of any structure that is marked off by vertical elements; it can also refer to a recess or opening in a wall or the extension of a building.
Bay Window: A series of windows or one large window which projects from the wall of a building and which forms a recess within the building.
Bow: Anything that is arched, curved, or bent.
Bracket: A member that overhangs and projects from a structure; it is usually designed to support a vertical load.
Brownstone: This refers to a sandstone or brownish-red color that is used as a building material, particularly for the facades of houses.
Belfry: A bell tower.
Cantilever: This refers to a projecting beam that is only supported at one end.
Colonnade: A series of columns which are set at regular intervals, provide a uniform look.
Corbeled Towers: These are towers that are stepped outward and upward from a wall that is vertical in shape.
Cornice: This is a horizontal molded projection which completes or crowns a wall or building.
Course: A continuous layer of building material, for example, tile or brick, found on the roof of a building or on a wall.
Cresting: Refers to an ornamental ridge that is usually found on the top of a roof or a wall.
Crockets: This is an ornamental device that is usually in the form of a curling leaf or cusp and which is usually placed along the outer edges of gables and pinnacles.
Cupola: This is a small structure that is built on the top of a roof.
Dentils: This is a series of small blocks that are rectangular in shape and which form a molding or projecting underneath a cornice.
Dormers: These are windows that are set vertically in a small gable and which project from a slope in the roof.
Eaves: Eaves refer to the lower border of a roof that overhangs from the wall.
Elliptical Arch: This is also known as an oval arch.
Entablature: This refers to the upper section of a classical order. It rests on the capital, and it includes the frieze, architrave, and the cornice.
Flemish Bond: This refers to a pattern of brickwork whereby the long side of the brick is laid alternated with the other end.
Frieze: The decorated or plain horizontal part of an entablature found between the cornice and the architrave. It can also refer to any horizontal decorative band, such as along the upper part of a wall in a room.
Frontispiece: This refers to a façade, particularly one that is ornamental. It can also refer to a small ornamental pediment, such as on the top of a window or door.
Gable: The triangular wall section at the ends of a pitched roof. It is bounded by the ridge pole and the two roof slopes.
Gambrel: This is a ridge roof with two slopes on each side; the lower slope has the steeper pitch.
Grilles: Metal gratings that are used as a barrier, screen, or even a decorative element in a gateway or a window.
Hipped: This refers to the external angle that is formed by the meeting of two sloping, adjacent sides of a roof.
Keystone: This is the main stone, which is shaped like a wedge, of an arch which locks all of the others together.
Lintels: These are horizontal beams which form the upper member of a door or window frame; they support part of the structure above it.
Mansard: This is a roof with two slopes on all of its four sides and a lower slope that is almost vertical. The upper slope is almost horizontal.
Ogee: A double-curve shaped like an elongated “S”.
Oriel: This refers to a projecting bay window that is supported by corbels from below.
Pediment: A low-pitched, wide gable surmounting the façade of a building that is made in the Grecian style.
Pilasters: Rectangular columns that have a base and a capital set into a wall as an ornamental motif.
Portico: A covered porch that is supported by columns.
Quoins: The exterior angle of a wall or another type of masonry; it can also refer to a stone serving to form this angle; in other words, a cornerstone or a keystone.
Turret: A small tower that is usually ornamental in nature.
Transom Windows: These are windows that are built above a lintel or a door.
Triglyph: This is an ornament found in a Doric frieze; it consists of a projecting block that has three parallel vertical channels on its face.
Tympanum: A recessed ornament panel or space that is enclosed by the cornices of a triangular pediment.
Related: Backyard Greenhouse Ideas | Privacy Screens for Residential Neighborhoods | Backyard Garden Bridge Ideas











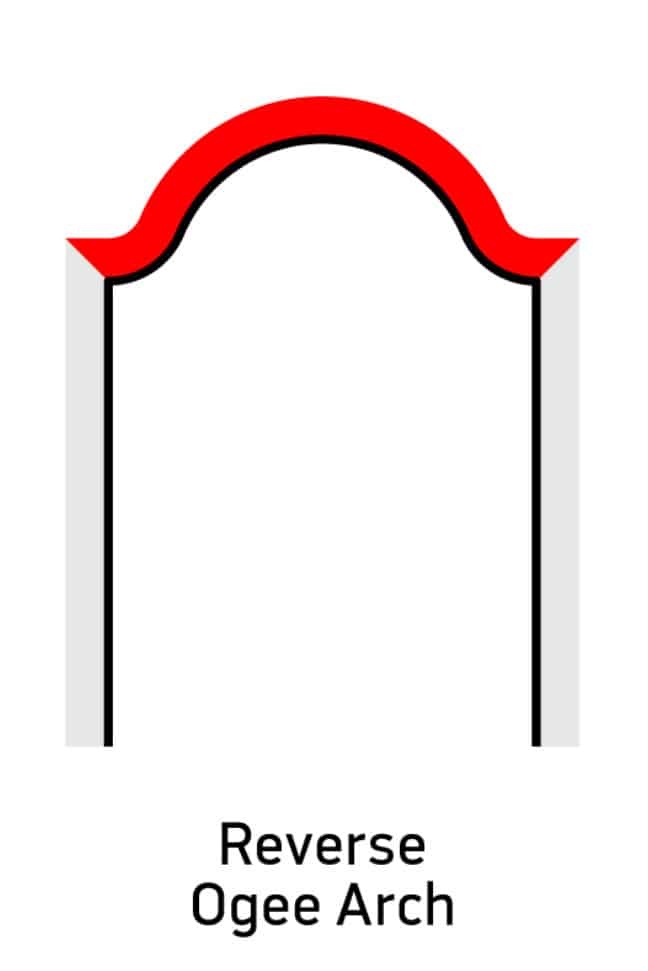


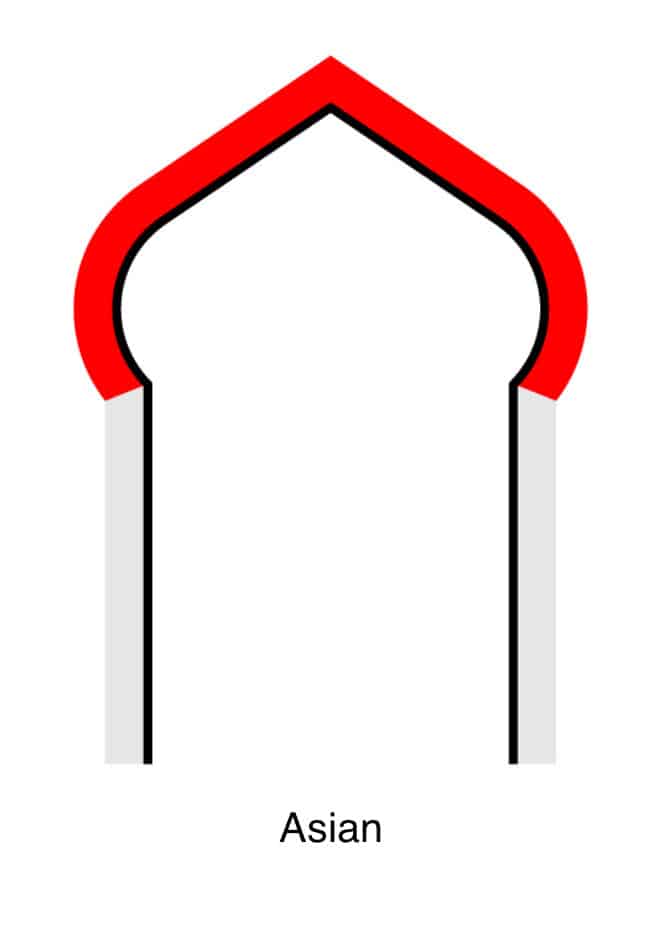
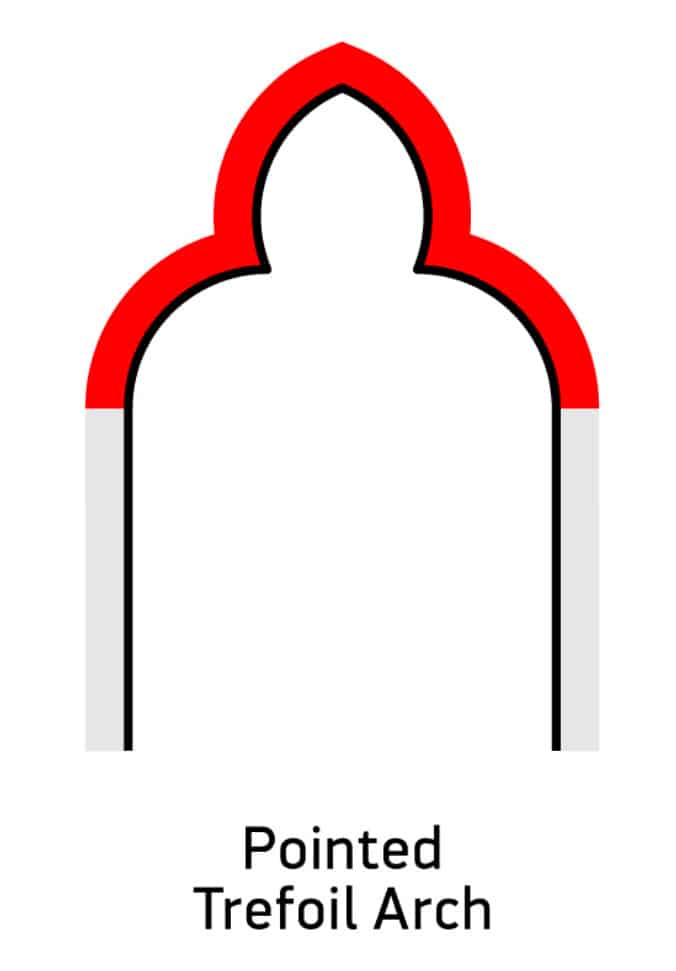





 Stone
Stone





