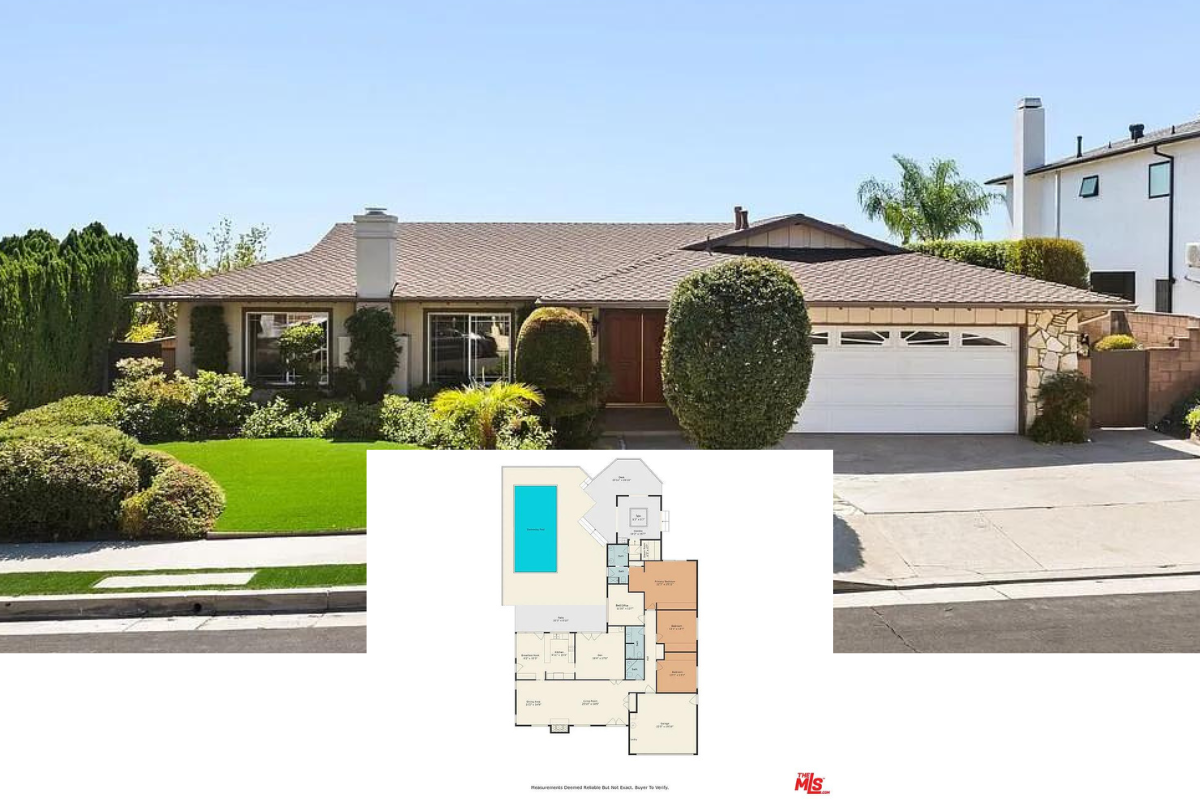Discover a captivating retreat that combines timeless country charm with a contemporary edge. Spanning a generous 4,238 square feet, this stunning home features three to five bedrooms and four and a half to five and a half bathrooms, nestled across two stories with a sprawling three-car garage. Its unique style beautifully marries crisp white siding with striking black window frames and prominent stone accents, crafting an inviting picture-perfect escape surrounded by picturesque mountain views.
Check Out This Classic Country Homestead with a Twist

The home effortlessly balances traditional and modern design elements, merging country homestead charm with a modern farmhouse twist. The result is a harmonious blend of rustic, natural materials and sleek, clean architectural lines, offering an intriguing visual narrative that draws you into its inviting interiors. As you explore, you’ll notice the thoughtful integration of these elements, presenting a seamless indoor-outdoor lifestyle that resonates with elegance and warmth.
Expansive Floor Plan with Dual Garages and Outdoor Decks

This floor plan cleverly combines functionality with thoughtful design, featuring two separate garages – a one-car garage and a larger two-car option – offering plenty of storage and parking space. Central to the layout is a spacious great room, seamlessly connecting with the kitchen and dining areas, perfect for entertaining. The master suite and guest suite are strategically positioned for privacy, each with access to outdoor decks, enhancing the flow between indoor comfort and outdoor leisure.
Source: Architectural Designs – Plan 490053NAH
Explore the Versatile Upper Floor with Playroom and Loft

This upper floor layout showcases a clever use of space with a large playroom adjacent to a cozy sunroom and balcony, ideal for relaxation or entertaining. The loft area offers a flexible space that connects to an office, making it perfect for work-from-home needs. A guest suite ensures privacy and comfort, with nearby deck access enhancing the connection to the outdoors.
Spacious Living Spaces with Double Deck Access

This floor plan highlights an open-concept layout with a central great room, perfect for family gatherings and entertaining. The seamless flow from the kitchen and dining areas to dual outdoor decks enhances the indoor-outdoor living experience. Notable features include dual garages for ample parking and a private master suite with its own deck, providing a tranquil retreat.
Delve into the Functionality of This Basement Level

This thoughtful basement layout maximizes entertaining possibilities with a large recreation room and an adjacent game room, perfect for gatherings. For movie nights, there’s an open theater space, providing a cozy retreat. With additional bedrooms and practical storage areas, including a unique cold storage and safe room, this level combines leisure and functionality seamlessly.
Source: Architectural Designs – Plan 490053NAH
Classic Meets Contemporary: Check Out the Stone Accents

This home artfully combines traditional and modern styles, highlighted by crisp white siding and striking black window frames. The prominent stone section adds rustic charm, contrasting beautifully with the sleek design elements. A wrap-around porch invites relaxation, perfectly accenting the home’s serene connection to its lush surroundings.
Farmhouse Charmer with Dual Dormers and Stone Accents

This residence artfully blends contemporary farmhouse aesthetics with classic elements, featuring smooth white siding juxtaposed against rugged stone facades. The dual dormer windows provide a charming touch, adding character and symmetry to the roofline. A wraparound porch beckons relaxation, while the driveway leads seamlessly into dual garages, perfect for modern family living.
Marvel at the Expansive Backyard and Stone Accents

This home’s exterior showcases a harmonious blend of modern lines and traditional elements, highlighted by sleek black-framed windows and white siding. The expansive stone section introduces a rustic element, creating a striking contrast against the clean architectural lines. Spacious decks wrap around the house, providing ample outdoor living space with a view of the lush green surroundings.
Impressive Living Room with a Two-Story Fireplace and Tall Windows

This spacious living room boasts a soaring ceiling and a striking two-story fireplace that becomes the focal point of the space. Abundant natural light flows through large, black-framed windows, creating a seamless connection to the outdoors. The open layout leads into the kitchen and dining areas, enhancing the sense of continuity and flow in this modern farmhouse setting.
Tall Windows and a Fireplace in a Double-Height Living Room

This double-height living room is a masterpiece of light and space, boasting floor-to-ceiling windows that offer breathtaking views of the lush exterior. A stone fireplace adds warmth and serves as an elegant focal point against the neutral-toned walls. Comfortable white seating and a soft, patterned rug complete this elegantly modern yet inviting space.
Kitchen with a Massive Island Perfect for Entertaining

This kitchen features a stunningly large island that invites both casual dining and social gatherings. The clean white cabinetry and marble countertops create a bright, open feel while contrasting black bar stools add a touch of sophistication. Adjacent to the kitchen, a sunlit dining area with a large window offers a seamless transition between cooking and dining spaces.
Step Into a Minimalist Bedroom with Floor-to-Ceiling Views

This minimalist bedroom design features expansive floor-to-ceiling windows that seamlessly blend indoor and outdoor spaces, letting natural light flood the room. The neutral palette of soft whites and warm wood tones creates a peaceful retreat, complemented by simple yet elegant furnishings. A geometric rug anchors the space, adding a subtle pattern that enhances the room’s understated sophistication.
Bathroom Design Featuring Intricate Herringbone Tile Work

This modern bathroom showcases an elegant herringbone tile pattern that adds depth and sophistication to the space. The dual vanity with marble countertops is complemented by a large mirror, enhancing the room’s brightness. A glass-enclosed shower and soaking tub complete this stylish retreat, offering both functionality and relaxation.
Source: Architectural Designs – Plan 490053NAH






