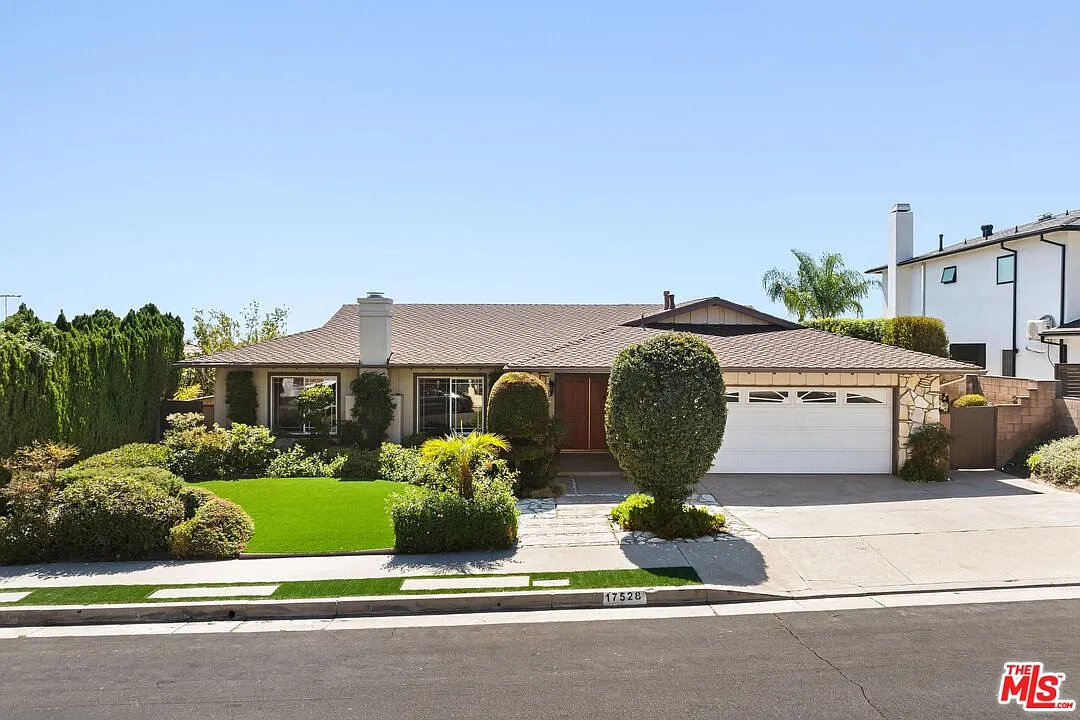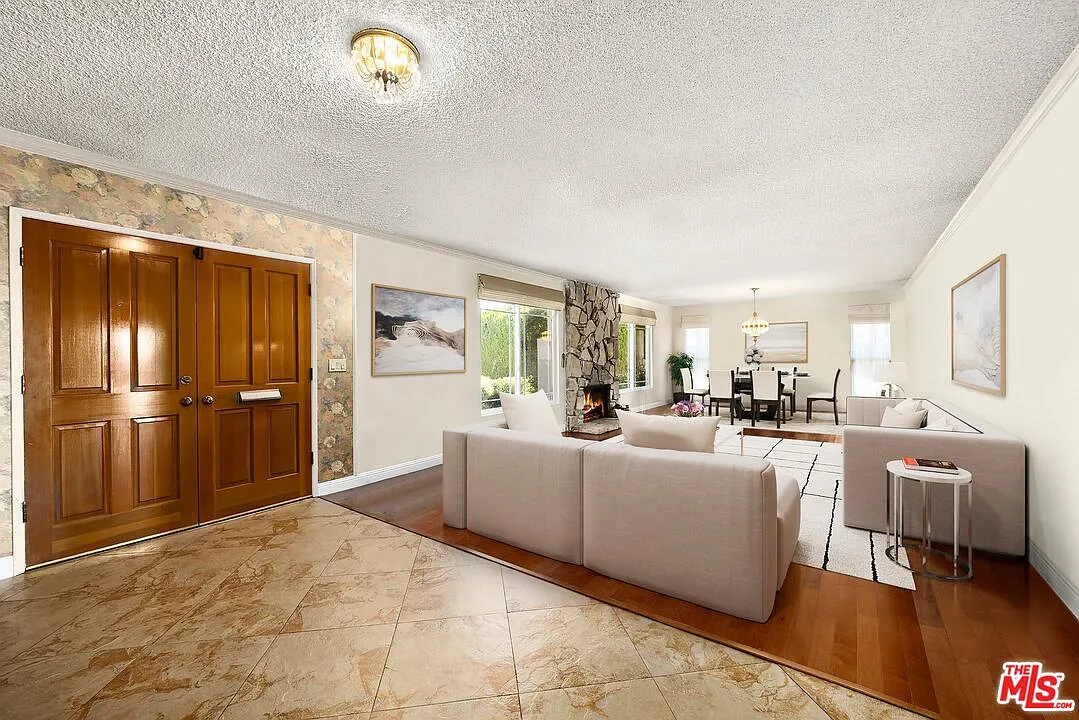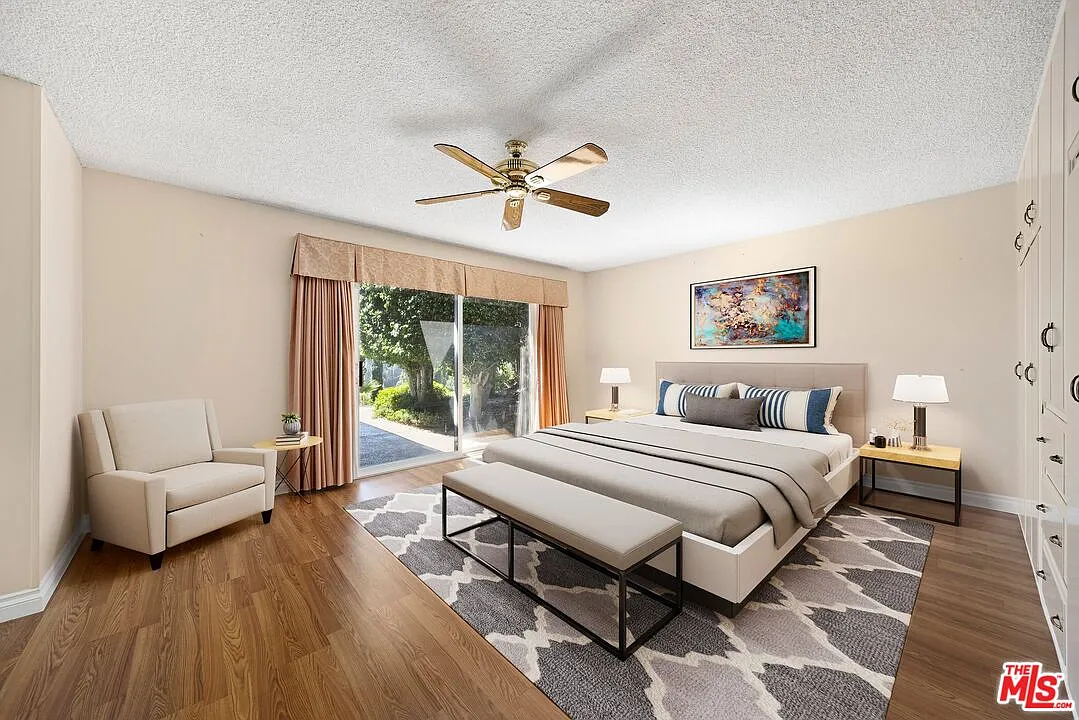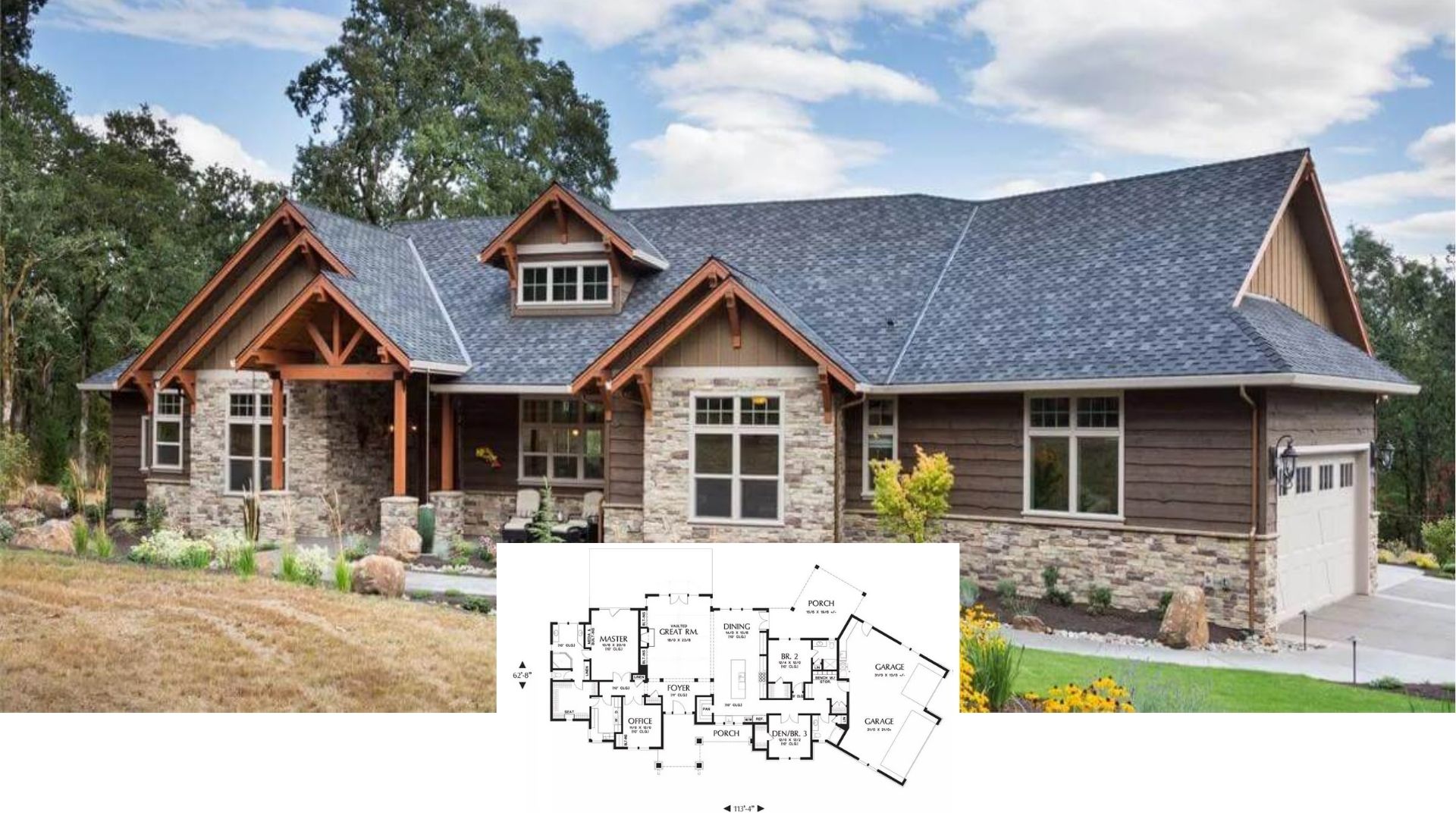
Specifications
- Sq. Ft.: 2,506
- Bedrooms: 4
- Bathrooms: 3
- Stories: 1
- Garage: 4
Listing agent: Mary Hill @ Sotheby’s International Realty
Floor Plan

Entry

Living Room

Dining Room

Kitchen


Family Room

Office

Primary Bedroom

Primary Bathroom

Bathroom

Sauna

Spa

Patio

Deck

Pool Deck

Pool

Aerial View

Details
First time on the market and meticulously maintained! Perched in the hills North of Rinaldi, this one-story pool home offers panoramic views of the San Fernando Valley. Featuring exceptional curb appeal and a thoughtfully designed layout, this home includes a spacious living room with a cozy gas fireplace and a generous dining area.
The kitchen has been updated with quartz countertops, newer stainless steel appliances, ample cabinetry, and a charming eat-in area overlooking the pool. A separate family room boasts a beautiful travertine wet bar and sliding doors leading to the backyard.
Each of the four bedrooms is generously sized, with the primary en-suite offering a sitting area and direct access to the backyard. The backyard is an entertainer’s dream, showcasing a sparkling solar-heated pool, a gazebo with a spa and wet bar, a covered patio with a pass-through window from the kitchen, and a built-in firepit.
The unique approx. 8×8 steam sauna, accessible from both the backyard and the primary suite, adds an extra layer of luxury that is hard to find elsewhere. Whether relaxing or hosting, this home is ideal for enjoying spectacular 4th of July fireworks displays from the comfort of your own oasis. Don’t miss this rare opportunity!
Pin It!

Listing agent: Mary Hill @ Sotheby’s International Realty
Zillow Plan 20109020






