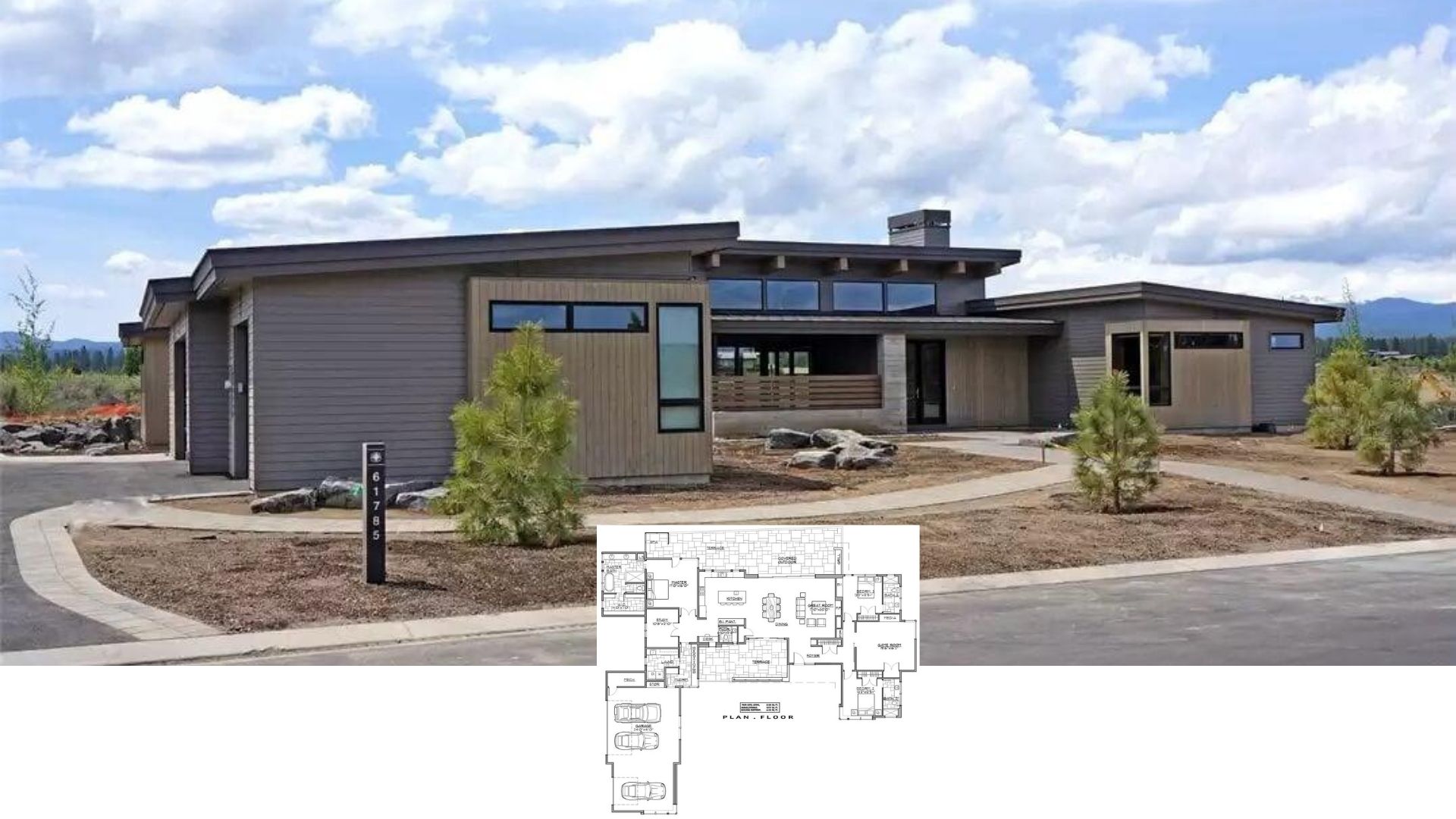Experience the harmonious blend of classic and contemporary in this exquisite 4,237 sq. ft. home. With four bedrooms, four bathrooms, and a two-story layout, this house perfectly balances spacious living with intimate warmth. The three-car garage and thoughtful design elements like floor-to-ceiling windows and a courtyard pool reflect a stylish Craftsman aesthetic infused with modern touches.
Check Out Those Striking Floor-to-Ceiling Windows on This Craftsman Exterior

It’s a beautifully crafted Modern Craftsman home, seamlessly integrating the sharp lines and airy spaces of modern architecture with timeless Craftsman charm. This architectural blend is showcased through thoughtful elements like a striking pivot door, a glass and metal staircase, and floor-to-ceiling glass doors that open to a serene courtyard pool. Explore and enjoy the elegant indoor-outdoor connections that redefine relaxation and sophistication.
Explore This Thoughtfully Designed Craftsman Floor Plan Featuring a Courtyard Pool

This floor plan showcases a beautifully arranged craftsman-style home centered around a charming courtyard with a pool. Key spaces include a spacious master suite with a study and dressing area, while the great room seamlessly connects to the kitchen and dining spaces. Notably, the indoor areas flow into a covered outdoor living/dining area, enhancing flexibility for entertainment and relaxation.
Buy: Architectural Designs – Plan 333000JHB
Take a Peek Upstairs: Media Room Loft and Thoughtful Bedroom Arrangement

The upper floor plan unfurls an inviting media room adjacent to a spacious loft, perfect for entertainment or relaxation. Bedrooms three and four are cleverly positioned for privacy, complete with a shared bathroom. A charming deck extends from the media space, offering a seamless indoor-outdoor connection.
Buy: Architectural Designs – Plan 333000JHB
Seamless Indoor-Outdoor Flow Defines This Poolside Retreat
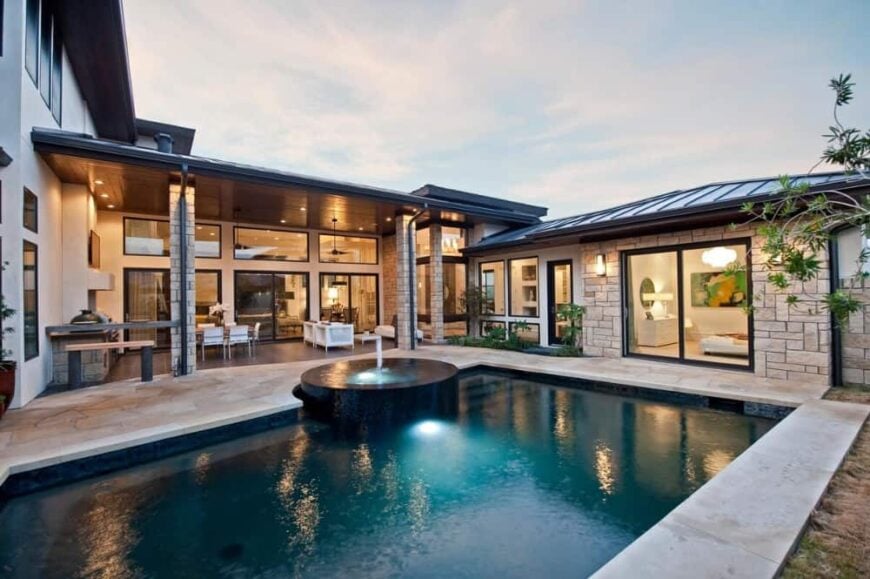
This craftsman-style home features an inviting courtyard pool area, effortlessly blending indoor and outdoor living spaces. Floor-to-ceiling glass doors open up to a covered patio, creating a perfect transition from the airy interiors to the poolside setting. Stone accents and wood elements further enhance the natural, organic feel of this exquisite retreat.
Frosted Glass Pivot Door Becomes a Standout Feature
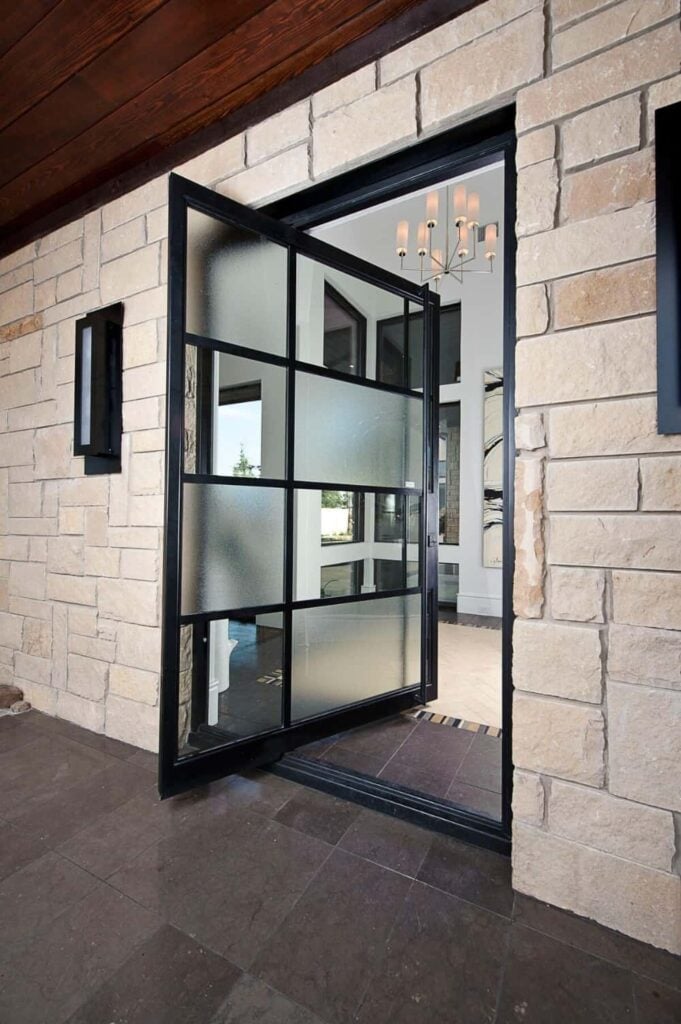
This entryway showcases a bold pivot door framed in black metal, bringing a modern touch to the classic stone facade. The frosted glass panels offer privacy while allowing soft, diffused light to filter through. Inside, a glimpse of contemporary chandelier lighting hints at the stylish interiors beyond.
Glass and Metal Staircase Adds a Bold Accent to This Living Room
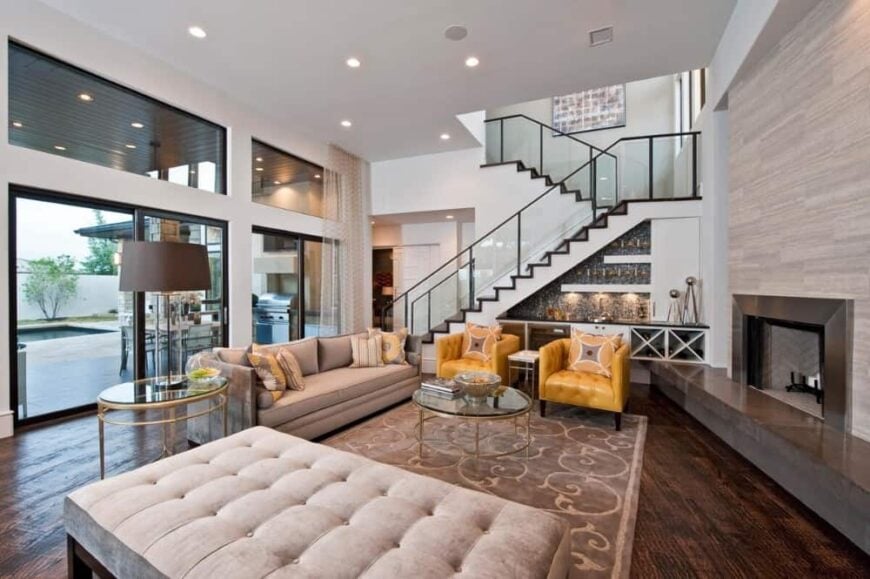
This living room exudes contemporary elegance with its open plan and seamless glass doors leading to the patio. The bold staircase, framed in glass and metal, serves as a stunning centerpiece, leading the eye upward and enhancing the room’s spaciousness. Accents like plush upholstery and a sleek fireplace add warmth and texture to the modern aesthetic.
Wow, Check Out That Stone Fireplace in This Living Room
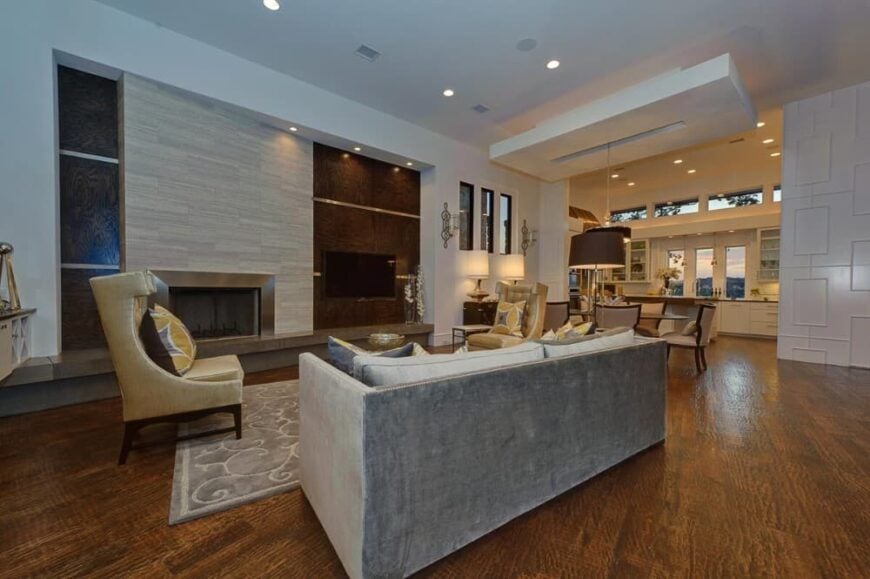
This sophisticated living room beautifully balances contemporary style with warm, inviting tones. The stone fireplace acts as a central feature, surrounded by dark wood paneling that brings depth to the space. Large windows and an open layout integrate the living area seamlessly with the adjacent kitchen, creating a bright and functional environment.
Marvel at the Open Living Space
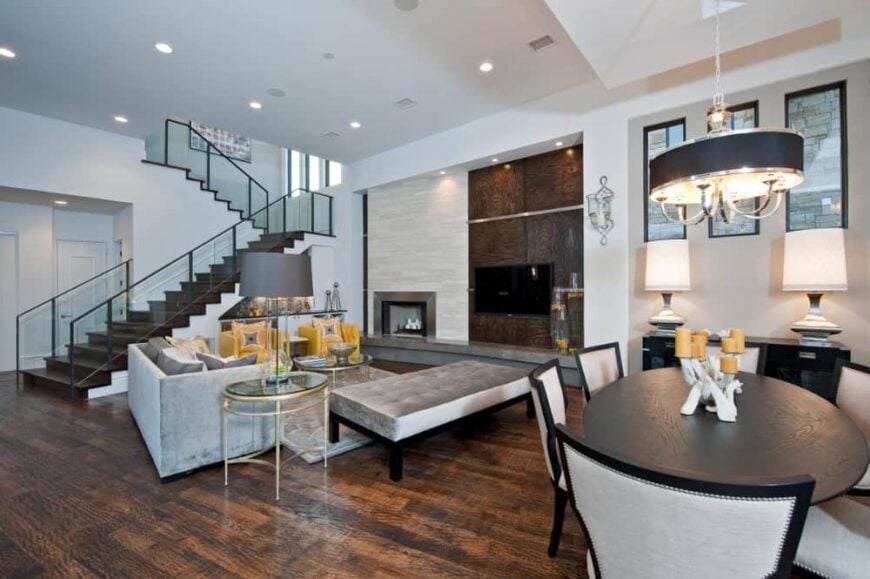
This expansive living area blends sleek design with cozy textures, highlighted by an open staircase framed in glass. A plush sectional anchors the space, while a mix of metallic and wood tones adds depth and interest. The two-tone fireplace wall, featuring both dark and light panels, creates a dramatic focal point in this stylish craftsman interior.
Massive Marble Island Serves as a Centerpiece in This Kitchen
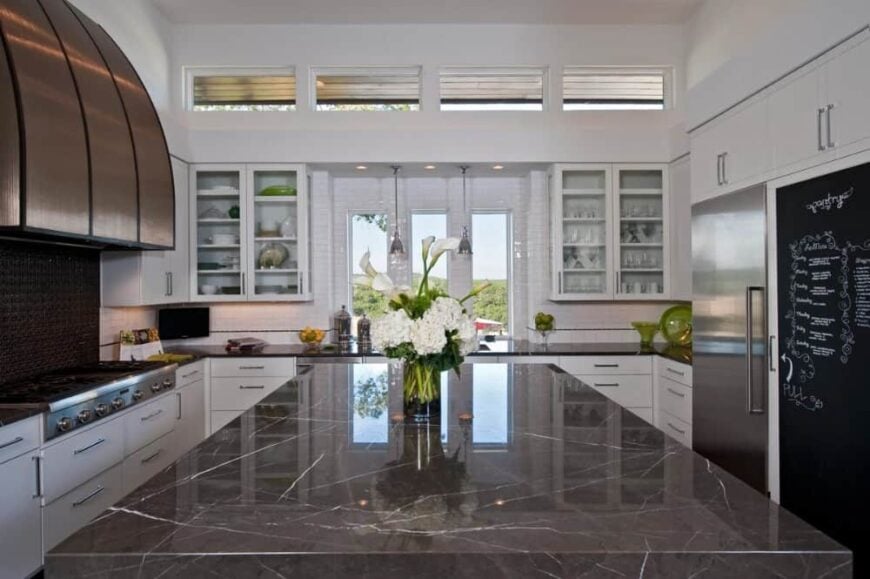
This modern kitchen blends functionality and style with a striking marble island at its center, perfect for meal prep and gatherings. The custom metal range hood adds an industrial touch, contrasting against the clean, white cabinetry. Glass front cabinets display elegant dishware, while a chalkboard door injects personality and practicality into the space.
Feel Relaxed in This Bedroom with Soft Green Walls and Artistic Ceiling Light
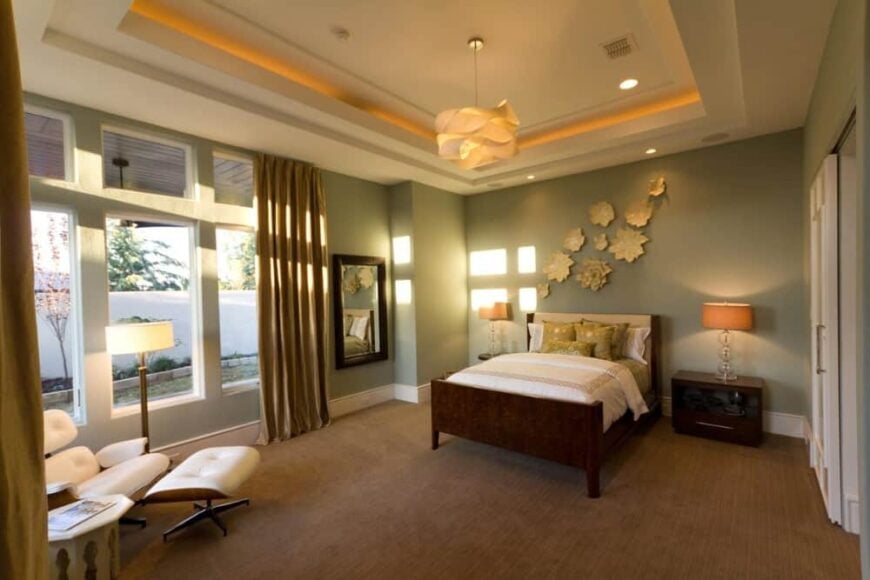
This bedroom offers a serene retreat with its soothing green walls and abundant natural light streaming through large windows. The artistic ceiling light serves as a unique focal point, complementing the elegant floral wall decor above the bed. A cozy reading nook with a designer chair adds a touch of luxury and comfort, perfect for unwinding.
Notice the Tiled Accent Wall Complementing the Freestanding Tub
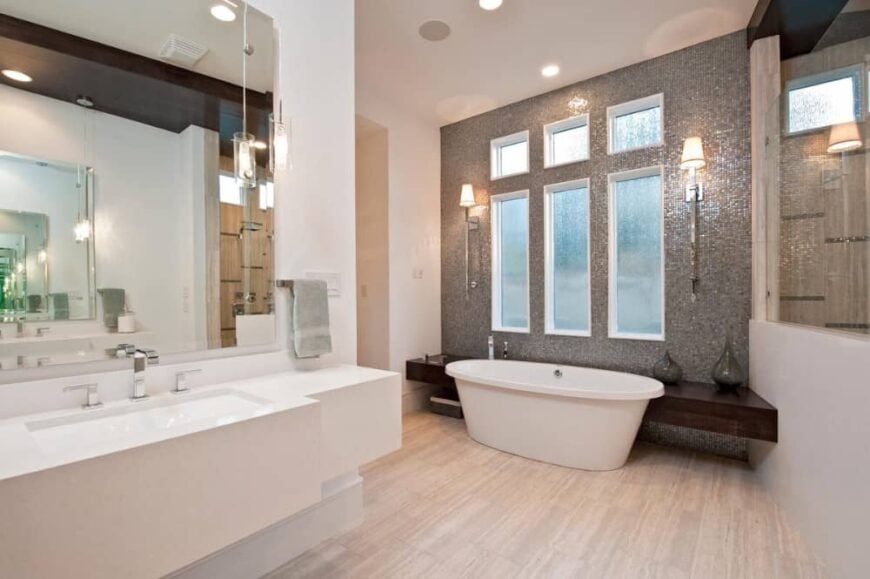
This modern bathroom features a striking freestanding tub set against a textured tile accent wall that adds depth and elegance. The sleek, floating vanity highlights the room’s contemporary design, while the large mirrors enhance the sense of space. Soft lighting from sconce fixtures flanks the windows, creating a serene and sophisticated atmosphere.
Infinity Edge Hot Tub Adds a Luxurious Touch to This Contemporary Space
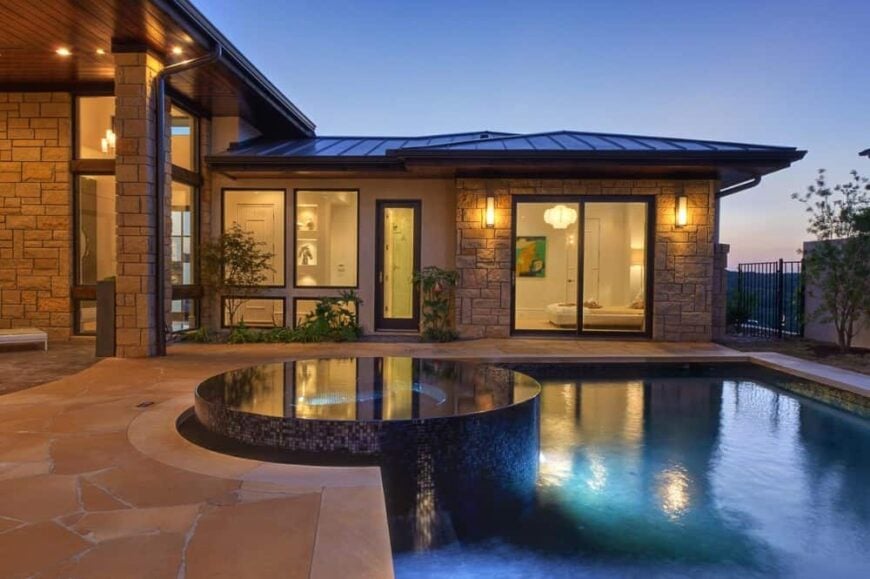
This outdoor retreat features a striking infinity-edge hot tub that seamlessly melds into the shimmering pool. The craftsman-inspired stone facade complements the modern lines and expansive windows, creating a harmonious balance of styles. Subtle exterior lighting enhances the evening ambiance, inviting you to unwind in this tranquil setting.
Look at This Stylish Indoor-Outdoor Transition with a Built-In Grill
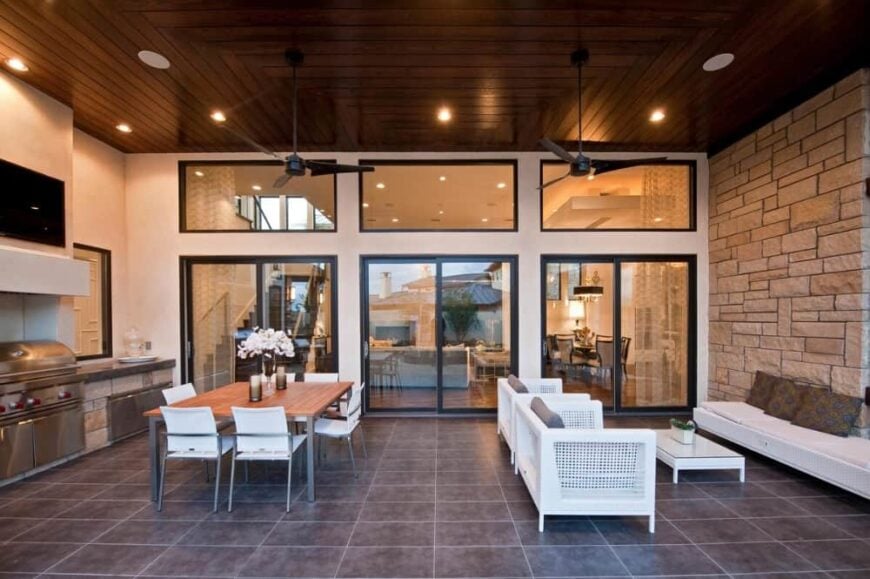
This patio features a seamless indoor-outdoor flow, perfectly extending the living space with its large glass doors. The built-in grill and stainless steel countertops are ideal for outdoor cooking and dining, complemented by a sleek wooden ceiling with recessed lighting. Stylish furnishings and stone accents create a cohesive, welcoming atmosphere that blurs the boundaries between inside and out.
Experience the Serenity of This Porch Swing Next to Expansive Windows
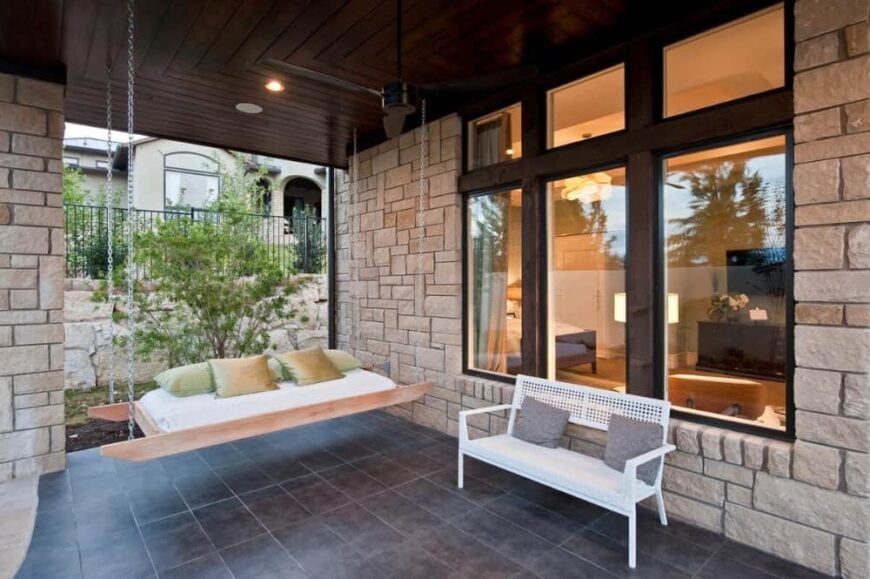
This inviting porch features a sturdy wooden swing suspended from a richly-toned ceiling, offering a perfect spot to unwind outdoors. The textured stone walls provide a rustic touch, complementing the craftsman design. Large windows flood the adjacent indoor space with natural light, seamlessly connecting indoor comfort with the beauty of the surrounding landscape.
Buy: Architectural Designs – Plan 333000JHB





