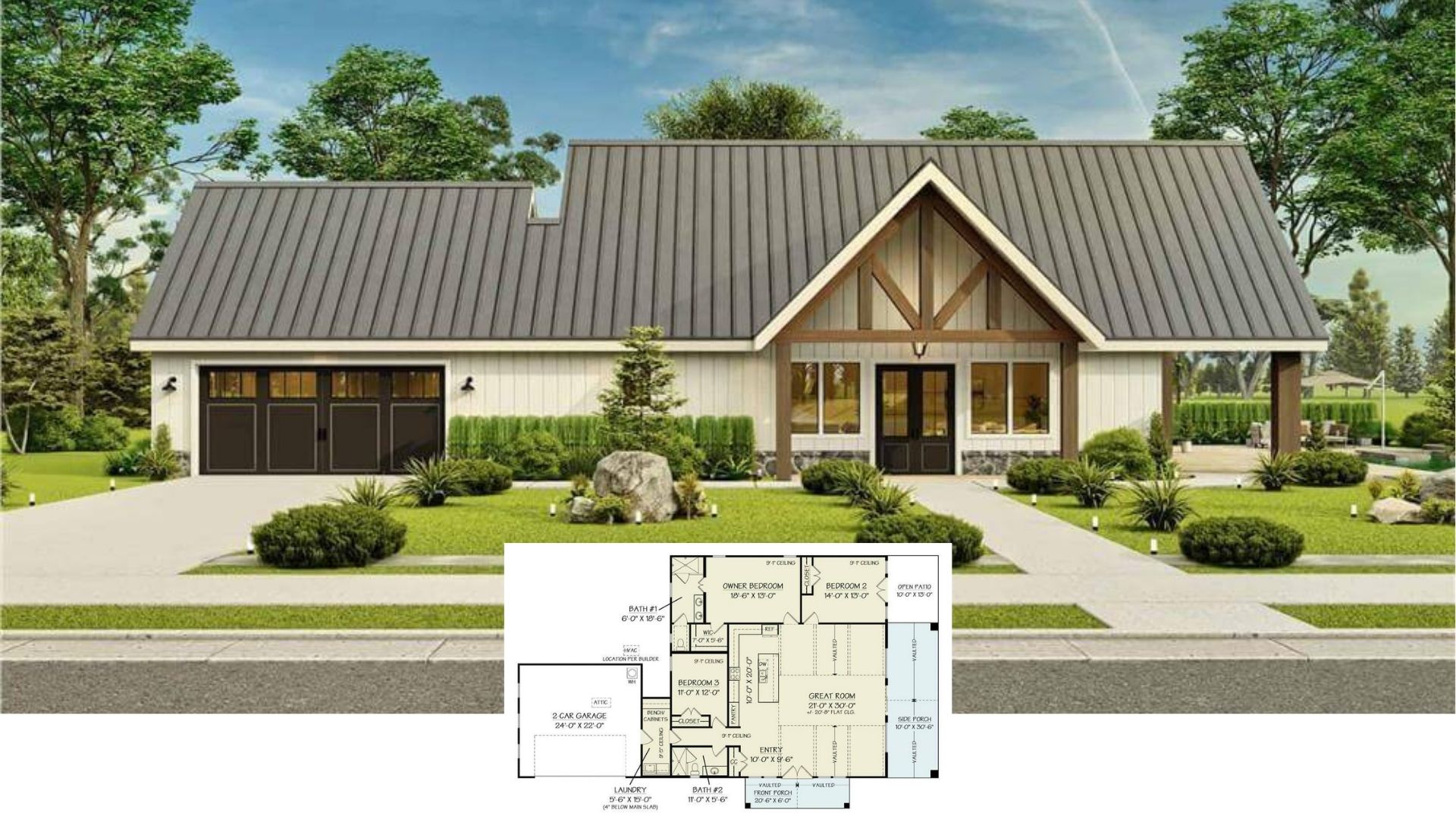Welcome to a beautifully designed 2,133 sq. ft. Craftsman home brimming with classic appeal and modern functionality. This two-story residence offers 3-4 bedrooms and 2.5 bathrooms, making it ideal for both growing families and those seeking a bit more space. Notable features include a spacious kitchen, an inviting screened porch, and meticulous attention to detail throughout, all harmonized with a timeless architectural style.
Craftsman Charm with a Brick Column Porch

This home is a quintessential example of Craftsman architecture, characterized by its gabled roof, prominent brick column porch, and intricate woodwork. Each aspect of the home, from the practical built-in shelves in the family room to the sleek range hood in the kitchen, has been thoughtfully designed to offer both form and function. Dive into the article to get a closer look at this home’s exquisite features.
Practical Layout with a Spacious Screened Porch
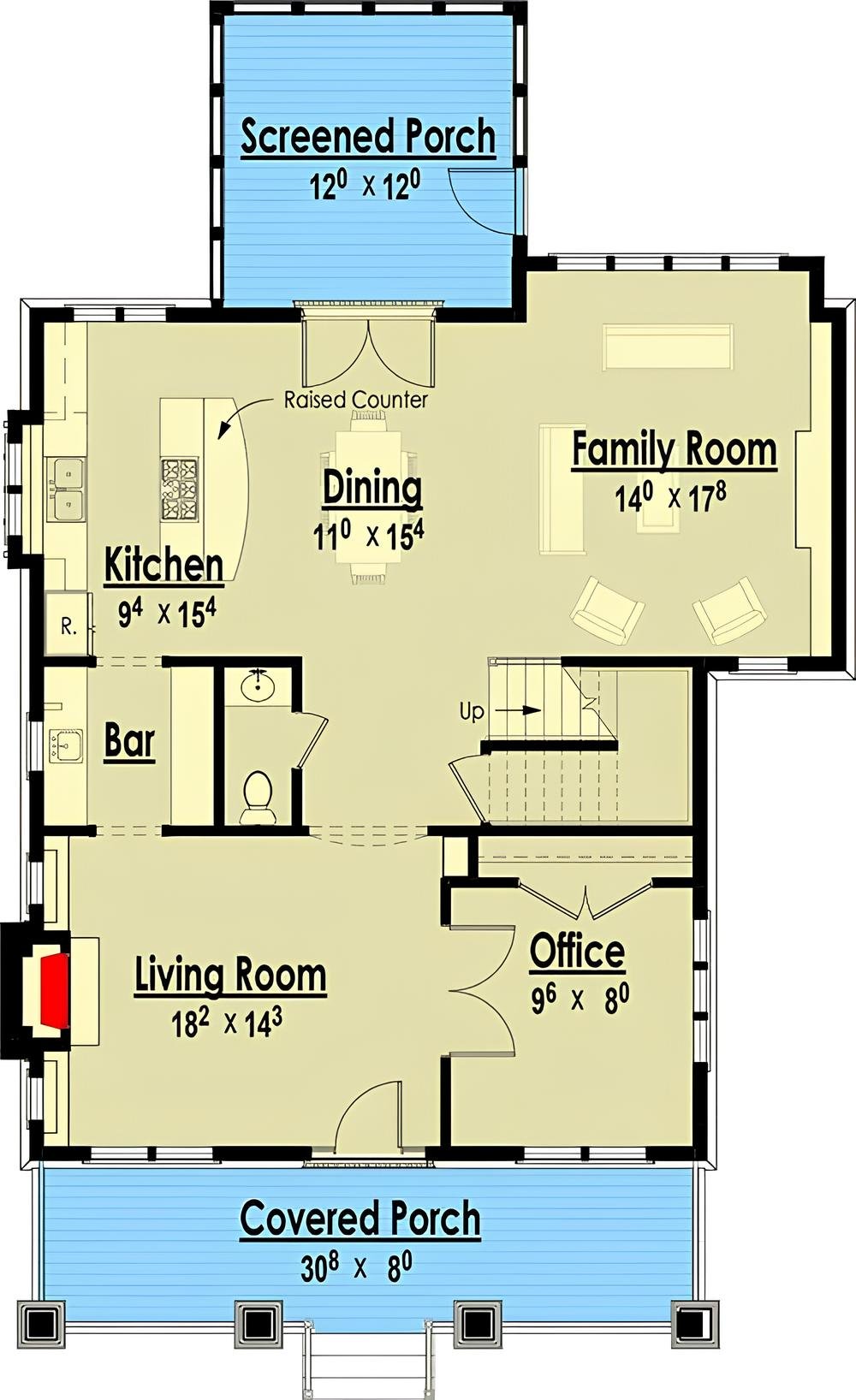
This floor plan offers a thoughtful layout combining functionality with comfort. At the heart of the home, the kitchen flows seamlessly into the dining area, enhanced by a raised counter for casual dining or entertaining. The adjacent family room ensures a cozy gathering space. Notably, a screened porch extends the living area outdoors, ideal for enjoying fresh air while staying protected from the elements. The addition of a bar beside the living room adds a touch of relaxed sophistication, while the office provides a practical, private nook. A covered porch at the entrance underscores the home’s Craftsman charm, inviting visitors with its classic appeal.
Buy: Architectural Designs – Plan 18298BE
Thoughtful Second Floor Layout with Convenient Laundry Access

This well-planned second floor showcases a practical layout that emphasizes both privacy and functional living. The master suite is a standout, boasting separate ‘His’ and ‘Hers’ closets for personalized storage solutions. Two additional bedrooms share a thoughtfully designed bathroom, maintaining an efficient flow. Centrally located, the laundry room minimizes household chores by providing easy access and reducing trips up and down stairs. This floor plan underscores a commitment to comfortable family living while preserving a classic Craftsman aesthetic.
Buy: Architectural Designs – Plan 18298BE
Classic Craftsman Home with Inviting Front Steps
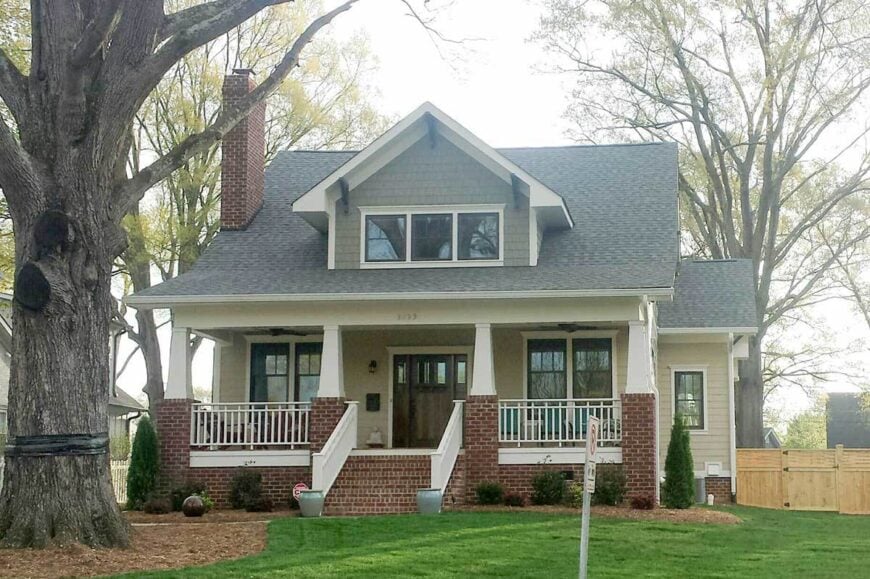
This Craftsman home radiates warmth with its timeless architectural features. The prominent gabled roof and wide dormer echo traditional design, while the inviting brick stairway seamlessly draws you onto the porch. Notice the harmonious blend of materials: sturdy brick columns support clean white railings, adding a touch of classic craftsmanship. The muted color palette melds perfectly with the lush, mature trees surrounding the home, reinforcing its connection to nature. This is a home that welcomes you with both character and charm.
Classic Craftsman Details Enhanced by a Screened Porch

This Craftsman home beautifully merges traditional and contemporary design with its modern screened porch as a focal point. The gabled roof and shingle siding maintain the classic Craftsman aesthetic, while the bright, spacious porch adds a fresh twist. Supported by clean white columns and set against a backdrop of mature trees, the porch invites outdoor enjoyment in any weather. Brick accents at the base connect it seamlessly to the rest of the home’s structure, embracing its architectural roots yet offering a new way to experience the space.
Bungalow with an Outdoor Seating Area
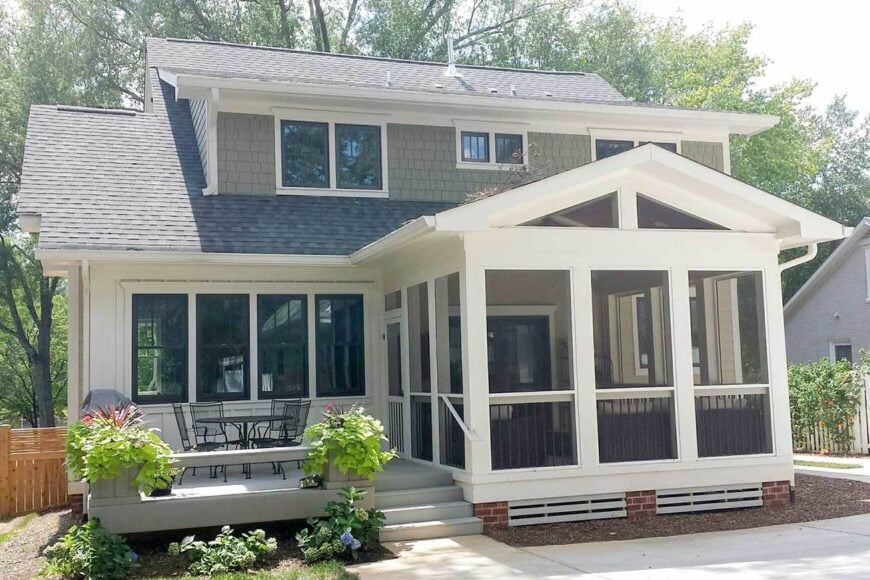
This bungalow home features a screened porch that provides a comfortable, shaded outdoor space for relaxing or dining. The home’s exterior includes a blend of shingle siding and large windows, adding character while allowing plenty of natural light inside. A small patio adjacent to the porch offers additional seating and greenery, enhancing the outdoor living experience.
Built-in Shelves Make This Family Room a Functional Favorite
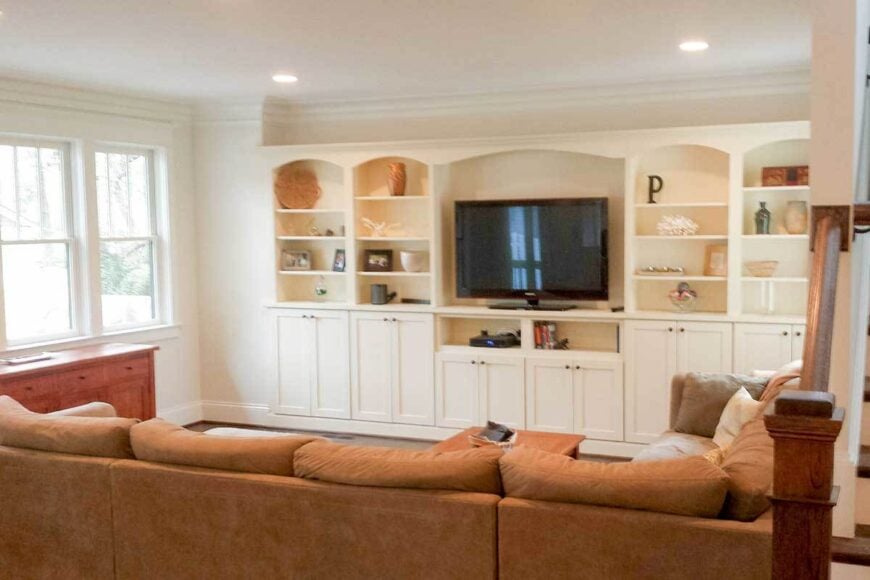
This family room showcases practical built-in shelving adjacent to a large television, creating a perfect blend of entertainment and storage. The warm, neutral tones of the couch complement the crisp white cabinetry, offering a harmonious balance. Large windows allow for ample natural light, enhancing the cozy atmosphere. With space for both decor and practical items, this area truly maximizes utility without compromising on style.
Check Out the Range Hood in This Craftsman Kitchen
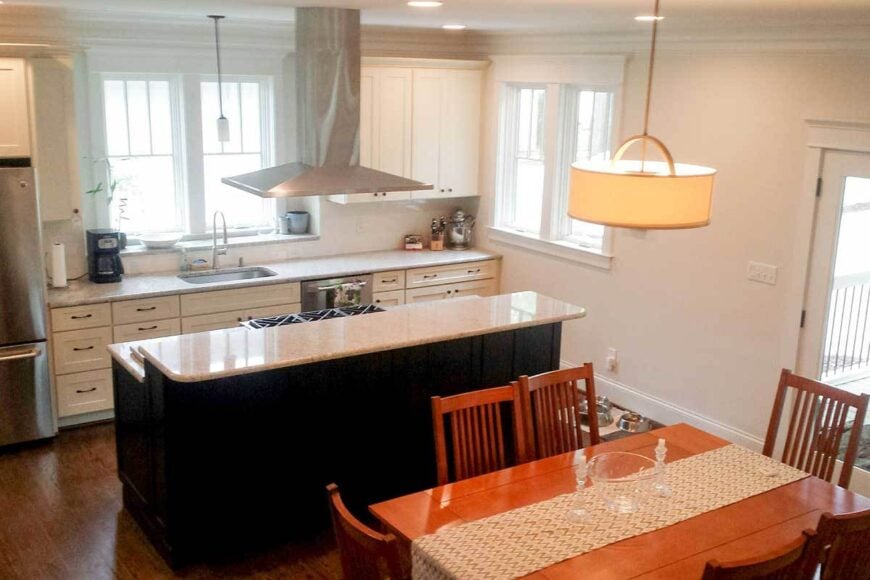
This Craftsman kitchen offers a harmonious blend of functionality and style. The central island, topped with a polished countertop, provides ample workspace and integrates seamlessly with the rich wood tones of the dining area. Notice the sleek stainless steel range hood, which serves as a contemporary focal point against the backdrop of classic white cabinetry. Large windows allow plenty of natural light to flood the space, enhancing the warm, inviting atmosphere. This kitchen is a perfect blend of modern amenities and traditional Craftsman charm.
Spacious Kitchen with a Striking Range Hood
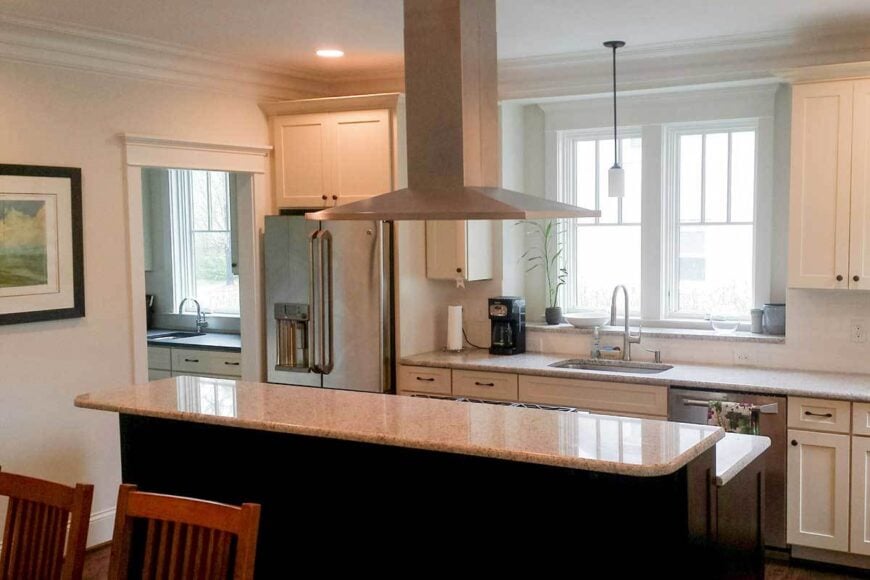
This Craftsman kitchen features a broad island with a sleek, polished countertop, providing both ample workspace and an inviting spot for casual meals. The stainless steel range hood serves as a striking, modern focal point against the soft backdrop of white cabinetry. Large windows illuminate the space, highlighting the thoughtful blend of traditional Craftsman elements with contemporary design. The warm wood tones of the dining chairs add a classic touch, completing the harmonious look.
Notice the Arched Entryway and Craftsman Details

The interior seamlessly blends Craftsman charm with subtle elegance, highlighted by an inviting arched entryway leading into the main living area. The staircase features dark wood accents paired with white spindles, evoking a classic design ethos. A pendant light above the dining space casts a warm glow, complementing the natural wood tones of the furniture. The wooden doors add a touch of rustic warmth against the neutral walls, creating a harmonious flow throughout the space.
Spot the Range Hood in This Airy Craftsman Kitchen
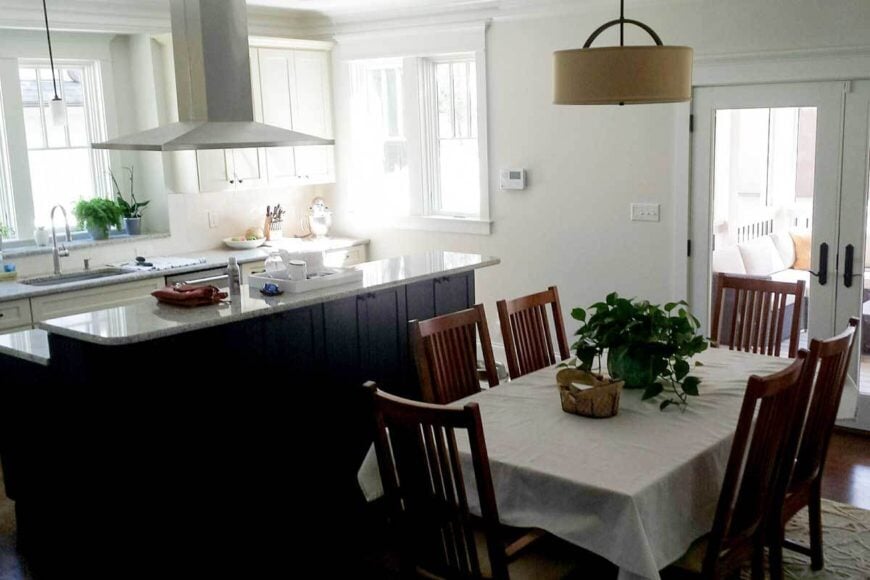
This Craftsman kitchen balances tradition with contemporary elements, highlighted by a sleek stainless steel range hood over a polished island. Ample natural light pours in through large windows, creating a refreshing atmosphere. The light cabinetry contrasts beautifully with the dark island base, offering both elegance and functionality. A wooden dining set softly transitions the space towards a cozy dining area, perfect for family gatherings.
Spot the Transition from the Kitchen to the Living Area
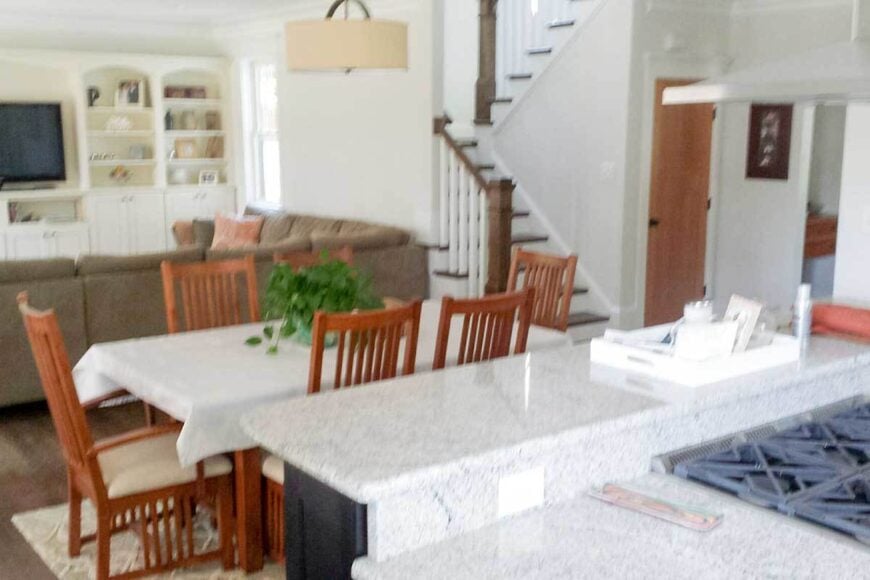
This space beautifully illustrates the seamless flow from the kitchen to the family room in this Craftsman home. The expansive island anchors the kitchen with its sleek, polished countertop, offering both a workspace and a casual dining option. Adjacent, a cozy dining area features rich wood tones, enhancing the room’s warm atmosphere. The living area showcases built-in shelving and a large television, blending entertainment with practicality. A staircase with dark wood accents completes the look, providing an elegant transition to the upper floor.
Explore the Arched Entryway Leading to a Craftsman Dining Room
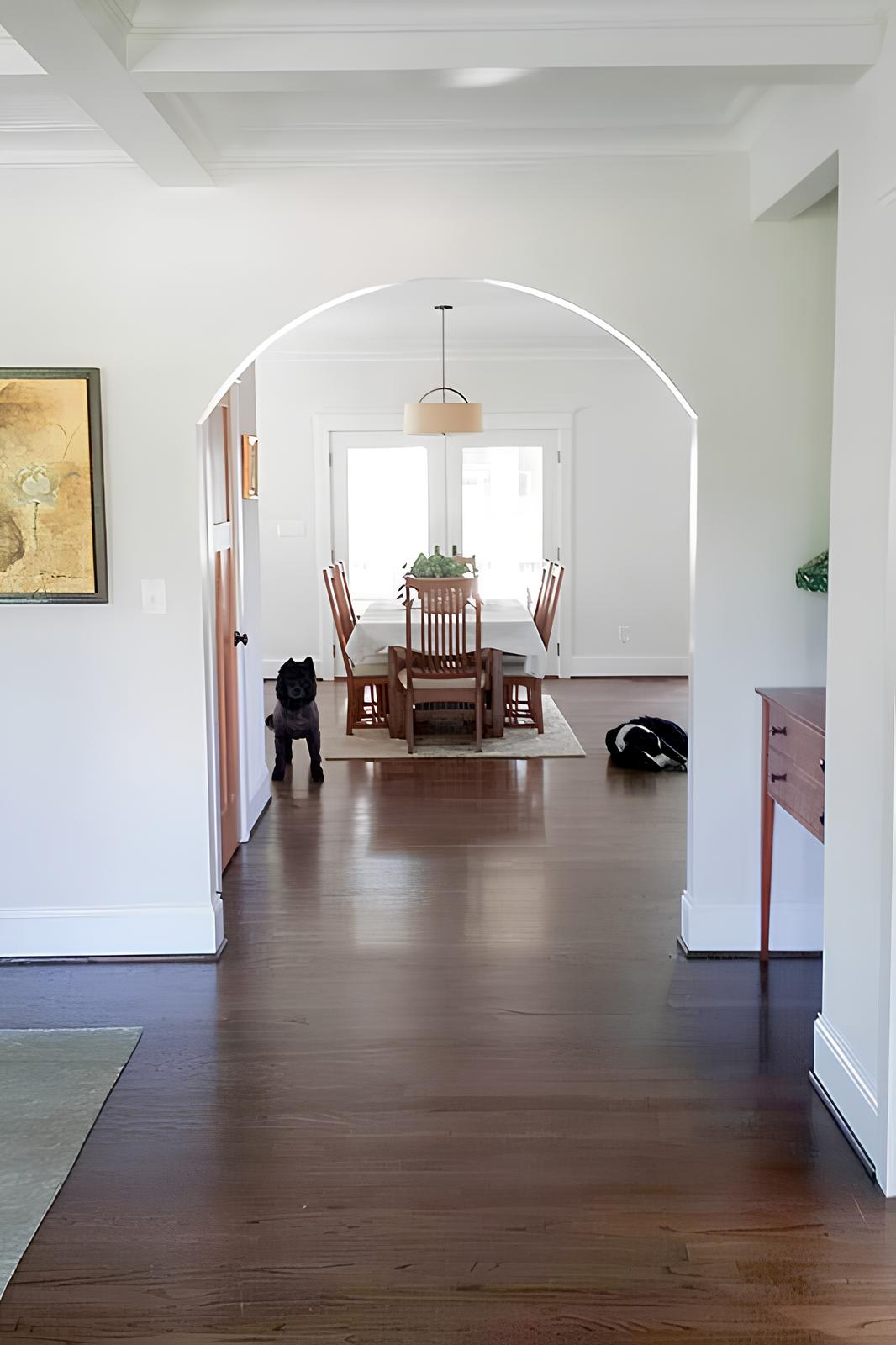
This craftsman home highlights a beautiful transition from the living room to the dining area with its elegant arched entryway. The dining room features warm, wooden furniture that resonates with the rich tones of the hardwood floor. A simple pendant light centers the space, while the glass-paneled doors at the back let in natural light, enhancing the room’s simplicity and charm. The overall layout promotes a seamless flow and open feel, typical of craftsman design.
Buy: Architectural Designs – Plan 18298BE



