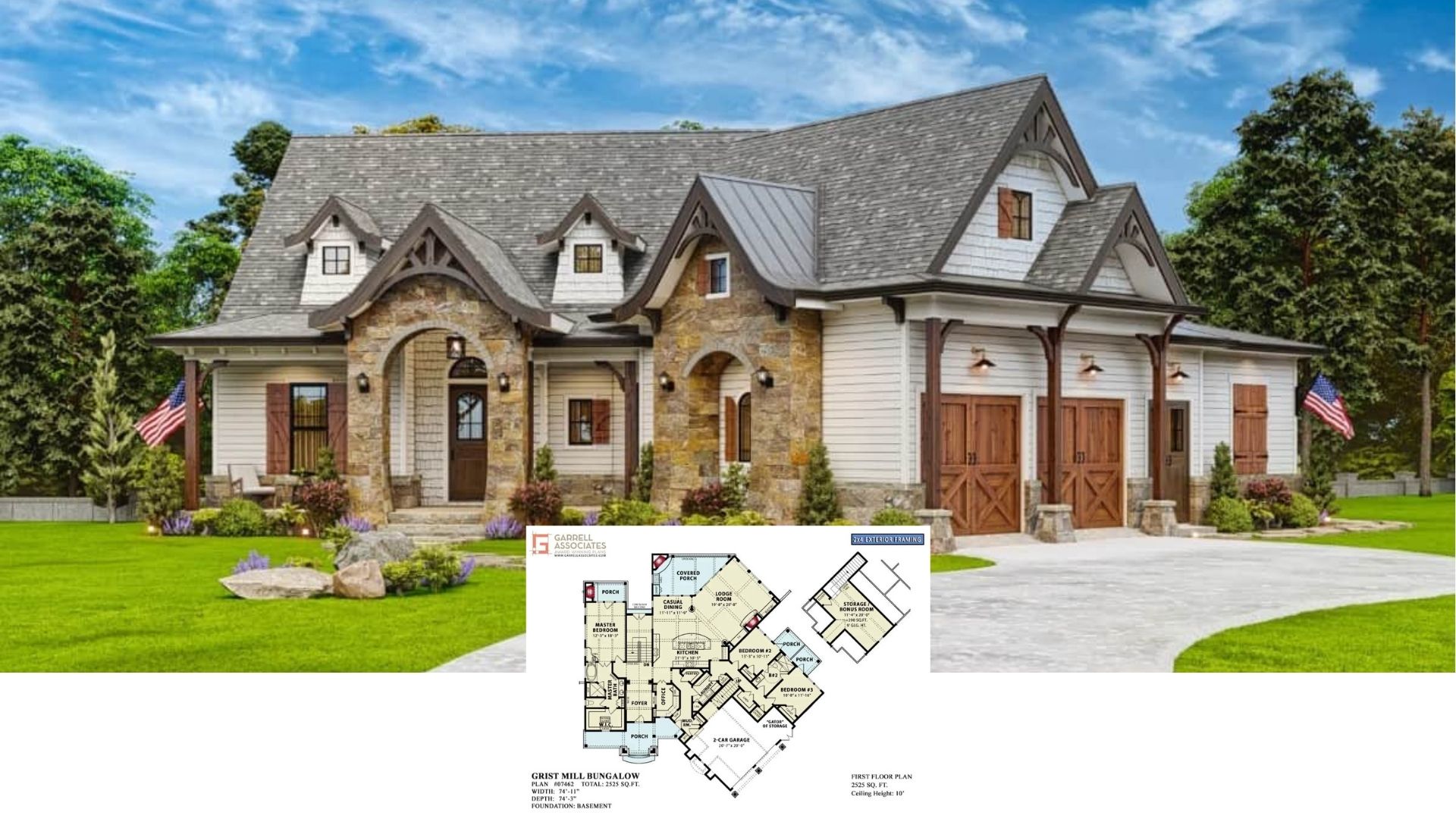Welcome to this enchanting traditional home, a single-story sanctuary offering 1,715 square feet of elegantly designed living space. Featuring three bedrooms and two bathrooms, the home seamlessly blends classic brick exterior with modern comforts. Its efficient layout ensures a perfect balance of privacy and communal areas, making it an ideal haven for family living.
Check Out the Classic Brick Facade on This Traditional Home

This home embodies a classic traditional style, characterized by its enduring brick façade, elegant arched windows, and harmonious symmetry. With thoughtful detailing and a smart floor plan, it invites you to explore a living space that combines timeless charm with contemporary practicality. Dive into each room’s unique design elements and discover how this home effortlessly caters to your daily life.
Explore the Thoughtful Layout with This Efficient Floor Plan

This single-story floor plan is cleverly designed around a central great room, flanked by a master suite and two additional bedrooms for privacy. The open kitchen and dining area provide a seamless flow, perfect for both daily living and entertaining. With a rear porch for outdoor relaxation and a spacious two-car garage, the home balances practicality with comfort.
Buy: The Plan Collection – Plan # 142-1069
Delve Into the Basement Entry From This Practical Floor Plan

This floor plan highlights a well-organized entryway leading to a spacious two-car garage. Efficient use of space is evident with a dedicated utility room and convenient storage area. The layout also features a clear path to a basement, emphasizing accessibility and functional design.
Buy: The Plan Collection – Plan # 142-1069
Notice the Seamless Transition to the Patio Through Expansive Glass Doors

This living area emphasizes connectivity with expansive sliding glass doors leading to the outdoor patio, bringing in plenty of light. The sleek wood flooring adds warmth while the neutral palette creates a versatile backdrop. A ceiling fan completes the room, enhancing comfort and practicality.
Wow, Check Out the Warm Neutrals and Functional Design

This kitchen features a blend of warm wood flooring and soft gray walls, creating a welcoming environment. Stainless steel appliances add a modern touch, complementing the muted tones of the space. The layout offers a practical flow, connecting the kitchen seamlessly to adjacent rooms for an open, airy feel.
Spacious Pantry Alert in This Functional Kitchen

This kitchen features classic white cabinetry paired with a light granite countertop, creating a fresh and clean atmosphere. The subway tile backsplash adds a subtle texture, enhancing the overall aesthetic. Notice the expansive pantry—perfect for keeping things organized and within easy reach.
Check Out the Subtle Charm of These White Cabinets with Crown Molding

The kitchen features crisp white cabinets accented with crown molding, offering a touch of elegance against a soft green wall. A speckled granite countertop complements the classic subway tile backsplash, adding texture and interest. This space combines functionality with a timeless aesthetic, making it the heart of the home.
Spacious Living Area with Natural Light

This open-concept living space is highlighted by ample natural light streaming through the large window and glass door, creating a bright and welcoming atmosphere. The neutral-toned flooring extends throughout, offering a cohesive look that complements the soft gray walls. The design facilitates a smooth transition between the kitchen and living area, ideal for a comfortable and connected home environment.
Notice the Granite Countertops in This Bathroom Space

This bathroom showcases sleek granite countertops paired with classic white cabinetry, creating a timeless and sophisticated look. Large framed mirrors add depth and brightness, complemented by stylish light fixtures that enhance functionality. The room features a charming arched window, offering a picturesque view and inviting natural light.
A Shower Experience Defined by Marble Tiles and a Niche

This bathroom’s enclosed shower stands out with its luxurious marble tiles, lending a sense of understated elegance. The built-in niche is a practical touch, ideal for keeping toiletries organized and accessible. Natural light filters in through a nearby window, enhancing the serene atmosphere and highlighting the refined tile work.
Notice the Bathtub Nook Framed by a Large Window

This bathroom features a classic built-in bathtub, perfectly situated beneath a large window that offers scenic outdoor views and abundant natural light. The soft blue-green walls create a calming atmosphere, balanced by crisp white trims and understated marble accents. With its thoughtful design, this space offers a serene retreat within the home, inviting relaxation.
Efficient Entryway with Built-In Storage Space

This entryway features a built-in storage unit with multiple cubbies and hooks, providing practical organization. The beadboard backing and crisp white finish add a touch of classic charm to the space. Surrounded by warm wood flooring and soft gray walls, it’s a functional addition that enhances the home’s interior.
Buy: The Plan Collection – Plan # 142-1069






