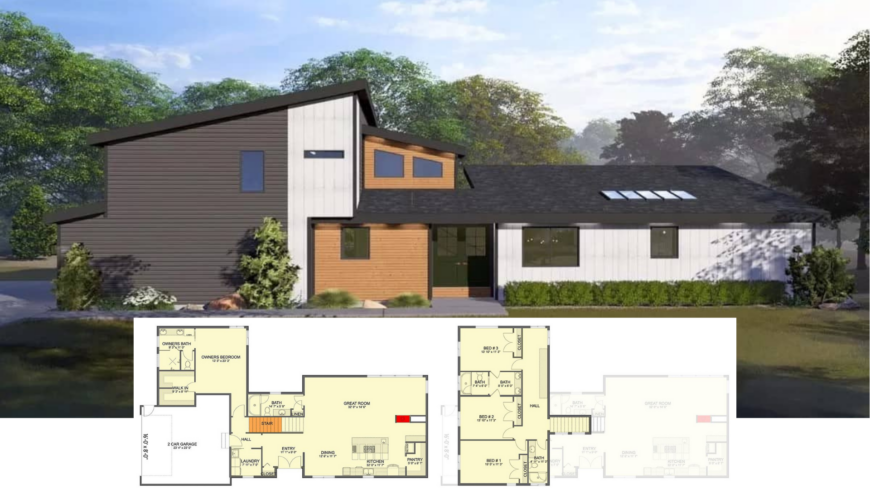
Welcome to a contemporary masterpiece that redefines contemporary living at 2,784 square feet, featuring four bedrooms and four bathrooms. Spanning two stories, this home is designed for both style and functionality.
I’m captivated by its dynamic multi-toned facade, highlighted by charcoal, white, and natural wood accents that create a visually captivating exterior.
The skylights punctuate the roofline, inviting natural light to flood the home and accentuating the seamless indoor-outdoor flow that makes every room feel open and connected.
Innovative Multi-Toned Facade with Striking Skylights

This home embodies contemporary architecture at its finest, characterized by its angular rooflines, varied cladding, and expansive windows that emphasize simplicity and integration with nature.
As I explore the interior, the thoughtfully connected spaces, like the open-plan kitchen and great room, reveal a design focused on functionality and comfort.
The smooth transition between private and communal areas, like the secluded owner’s suite and versatile lower level, offers an ideal balance for contemporary family living.
Main Floor Delight: Explore the Seamless Flow from Kitchen to Great Room
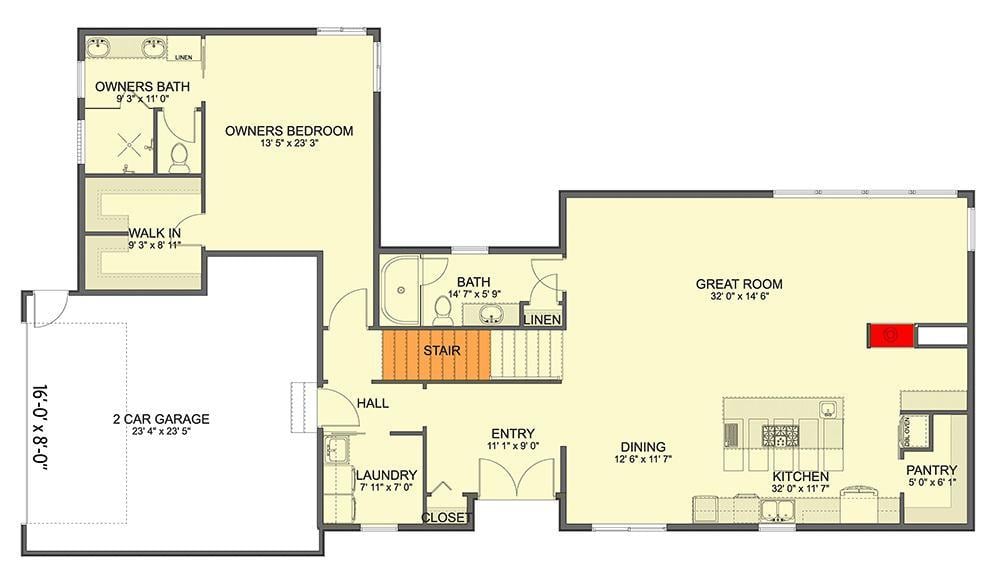
The main floor showcases a thoughtful layout that seamlessly connects the kitchen, dining, and great room, making it perfect for both entertaining and everyday living.
I appreciate the convenience of a two-car garage that connects directly to the laundry room and pantry, ensuring functionality. The owner’s suite is tucked away for privacy, featuring a generous walk-in closet and an attached bath, providing a personal retreat within the home.
Upper Floor Layout with Convenient Three-Bedroom Setup
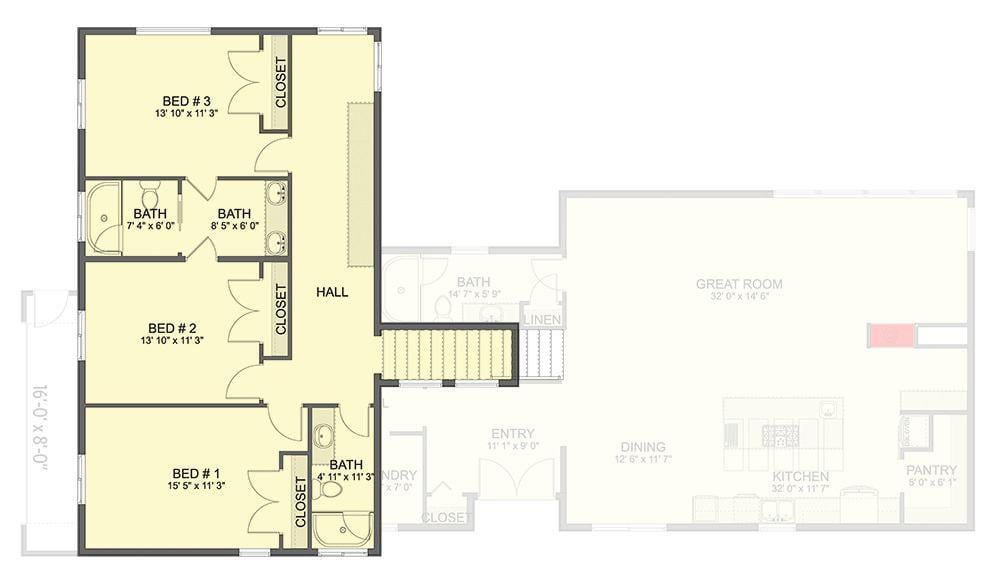
The upper floor plan presents a smart and spaced arrangement with three well-sized bedrooms, each equipped with its own closet to maximize storage.
One of my favorite aspects is the shared hallway bath that cleverly divides the space, ensuring accessibility for all rooms. A neat surprise is the additional bathroom, which adds convenience and privacy for the household, making it ideal for family living.
Explore the Versatile Lower Level with a Workshop and Theatre
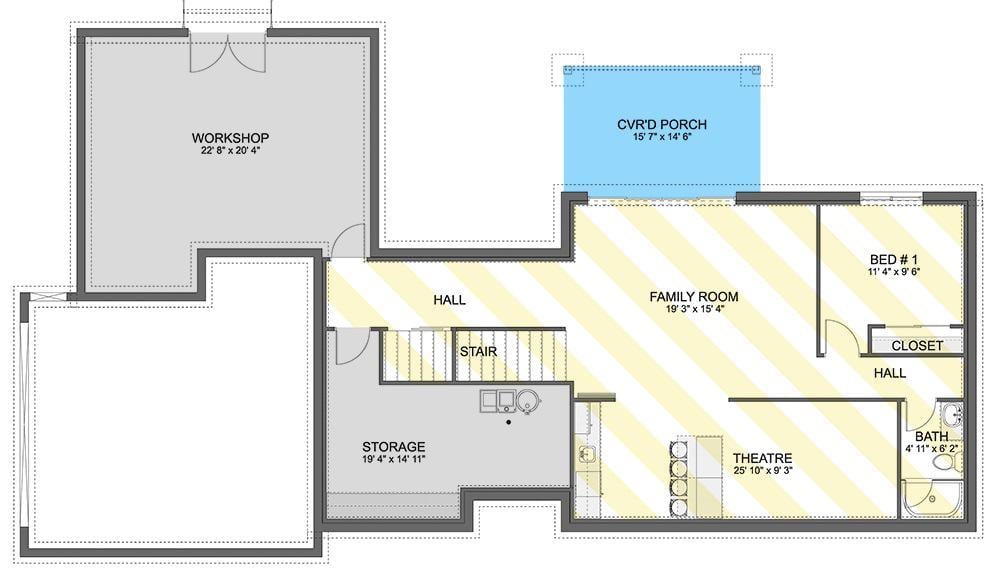
This floor plan creatively combines practicality with leisure, featuring a spacious workshop perfect for hobbyists. The adjoining theatre is an ideal spot for movie nights, providing a dedicated entertainment area.
I love how it flows into the family room and covered porch, making it a hub for both work and relaxation.
Source: Architectural Designs – Plan 61498UT
Spot the Multi-Toned Facade and Skylights in This Contemporary Design
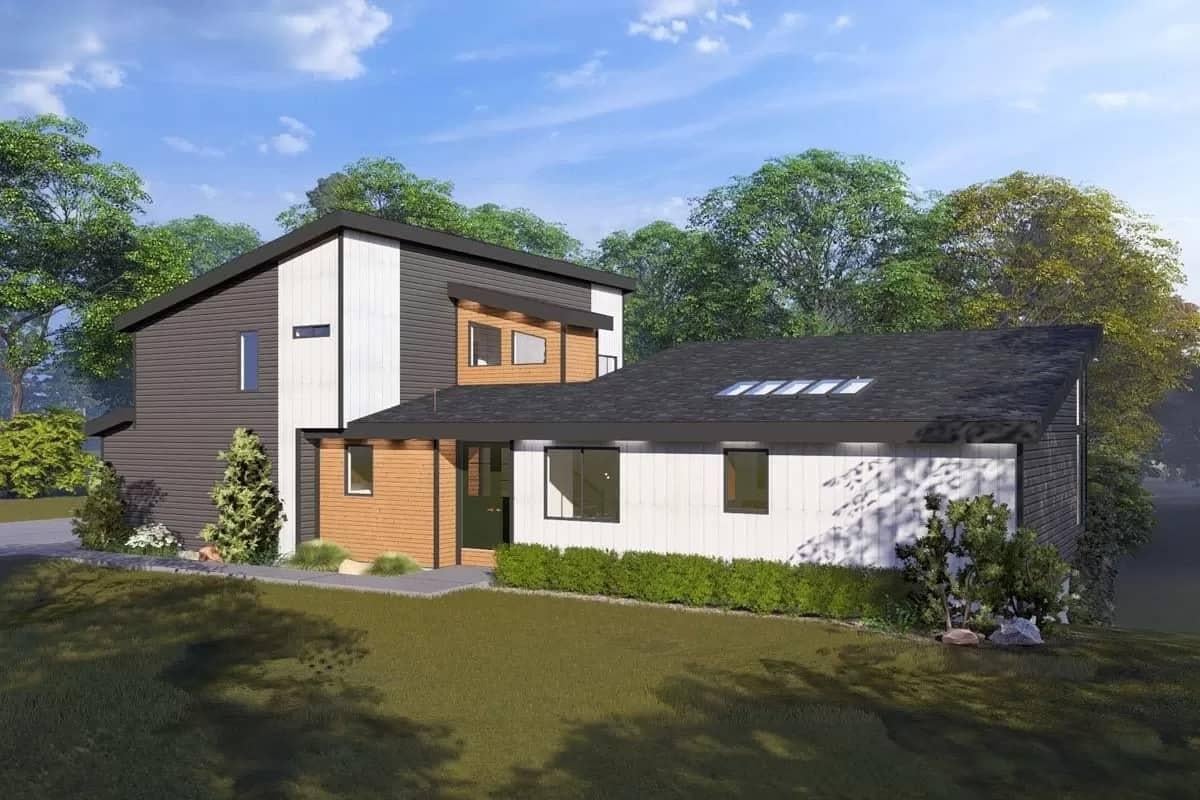
This home features a captivating blend of charcoal, white, and wood tones, creating a dynamic facade that draws the eye.
The smooth roofline is creatively enhanced with a series of skylights, ensuring the interior is bathed in natural light. I love how the surrounding greenery not only adds a lush touch but also frames the structure beautifully.
Enjoy the Expansive Patio with a Contemporary Outdoor Lounge

This contemporary home exterior features polished horizontal siding in a sophisticated dark tone, giving it a refined aesthetic.
I’m drawn to the large windows that flood the interior with natural light, perfectly blending the indoors with the lush outdoors. The patio is a standout, with comfortable seating areas and a contemporary pergola, ideal for entertaining or relaxing in style.
Explore the Sophisticated Simplicity of This Contemporary Black Facade
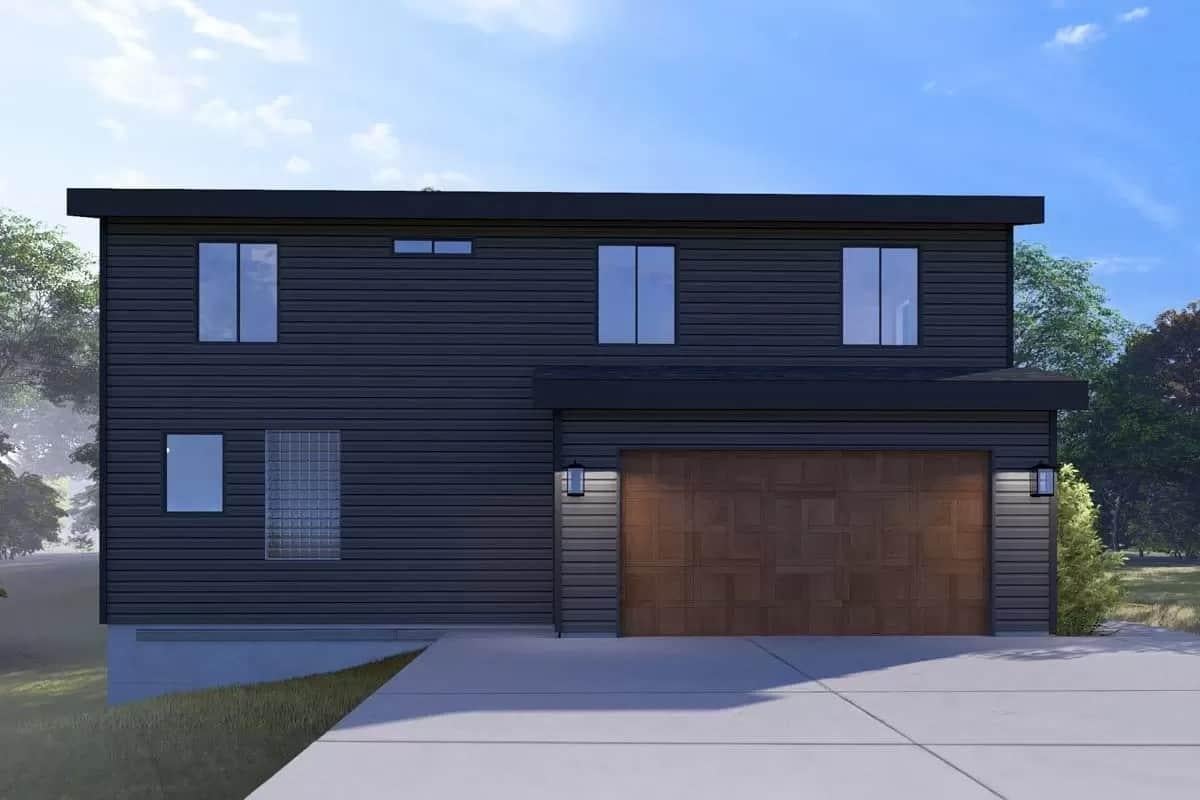
This home’s exterior exudes progressive minimalism with its refined black siding and clean lines. The rectangular windows break the monotony, adding visual interest and allowing natural light to flood the interior.
I find the warm wood-tone garage door adds a nice contrast, balancing the overall dark palette beautifully.
Contemporary Facade with a Striking Black Exterior and Warm Wood Accents

This contemporary home impresses with its polished black siding, contrasted beautifully by large windows that capture natural light. The warm wood tones of the garage door add a pleasant touch to the otherwise contemporary design, balancing the facade.
I find the minimalist landscaping with strategic green accents enhances the clean lines and sharp angles of the architecture.
Welcoming Entryway Featuring Fascinating Double Doors and Sophisticated Mirror

This entryway boasts striking double doors with grid-style windows that offer a glimpse of the greenery outside, drawing you in immediately. A simple yet stylish circular mirror adds a touch of sophistication and reflects light to brighten the space.
I love how the minimalist bench with comfortable cushions invites you to pause, creating an inviting atmosphere right at the threshold.
Expansive Open-Plan Living Area with Skylights and a Warm Nook

This open-plan living area boasts an impressive blend of innovative and natural elements, featuring rich wooden cabinetry and an angled ceiling with skylights that flood the space with light.
I love how the expansive windows bring the outside in, offering leafy views and enhancing the room’s airy feel. A smooth kitchen island ties the space together, providing a central hub for cooking and socializing.
Admire These Skylights and Warm Wood Tones in the Kitchen

This kitchen brilliantly combines natural light and rich wood tones with skylights that bathe the space in daylight. The marble countertops and backsplash create a striking contrast against the dark cabinetry, offering a progressive yet warm aesthetic.
I particularly love the seamless flow into the adjacent living area, making it ideal for entertaining and everyday comfort.
Wow, Check Out Those Skylights in the Open Living Area

This living area beautifully balances natural light and warm wood tones with skylights that illuminate the whole space. The seamless integration of the kitchen and living room creates a perfect hub for both relaxation and entertaining.
I love the way the innovative furnishings and textured accents complement the clean, bright aesthetic.
Discover the Warm Reading Nook by the Fireplace

This inviting living space brilliantly combines comfort and style with its plush seating area perfect for reading by the fire. The floor-to-ceiling windows flood the room with natural light while offering views of the surrounding greenery.
I love how the contemporary artwork and refined bookshelf add a contemporary touch, seamlessly blending the interior with the adjacent kitchen.
Notice the Stylish Mural and Pendant Light in This Bedroom

This bedroom combines contemporary comfort with artistic flair, highlighted by a striking wall mural featuring quiet mountain scenery in shades of blue. The large windows frame lush outdoor views, bringing in natural light that enhances the room’s restful ambiance.
I love the pendant light’s unique design, adding a touch of sophistication above the thoughtfully arranged bed and seating area.
Notice the Scenic Mural and Pendant Light in This Bedroom

This bedroom masterfully combines innovative elements with artistic flair, featuring a striking wall mural of peaceful mountain landscapes. The pendant light adds a touch of charm, casting a warm glow over the space.
I love how the smooth abstract artwork complements the mural, enhancing the room’s relaxed vibe.
Check Out Those Smooth Cabinets and the Chic Sink Design
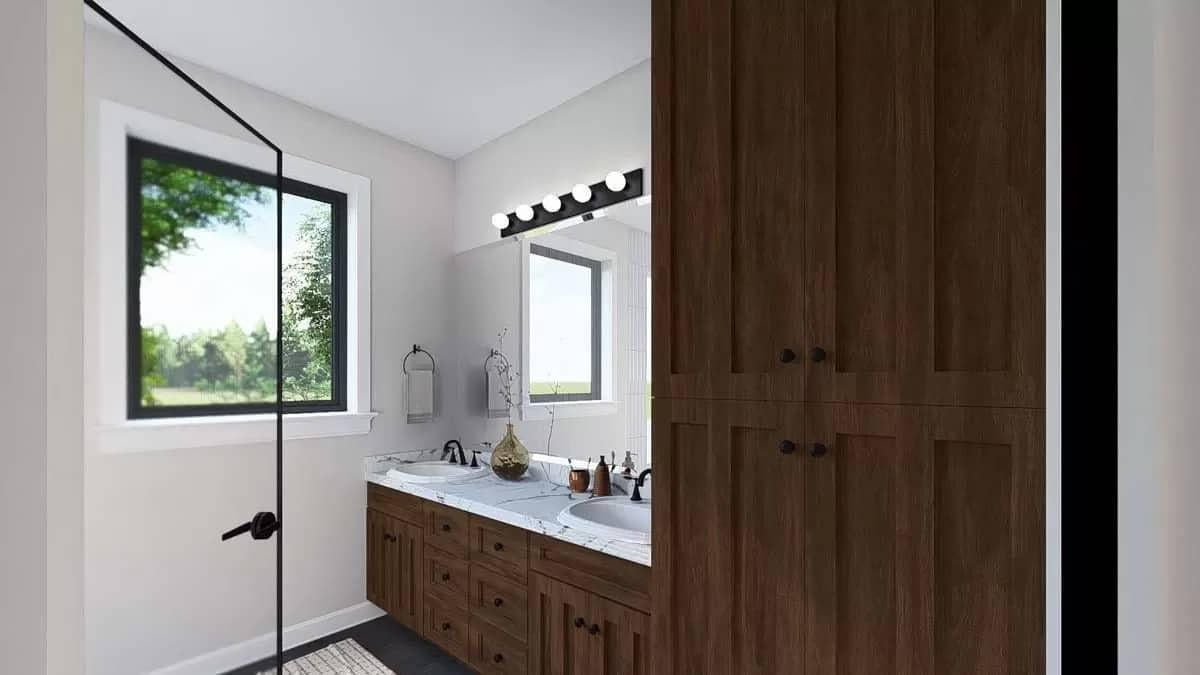
This bathroom exudes understated style with its rich wood cabinetry that provides ample storage space. I appreciate the dual sinks set in a marble countertop, combining style with practicality.
The large window allows natural light to pour in, highlighting the clean lines and contemporary fixtures in the space.
Glass Enclosed Shower with Polished Copper Fixtures
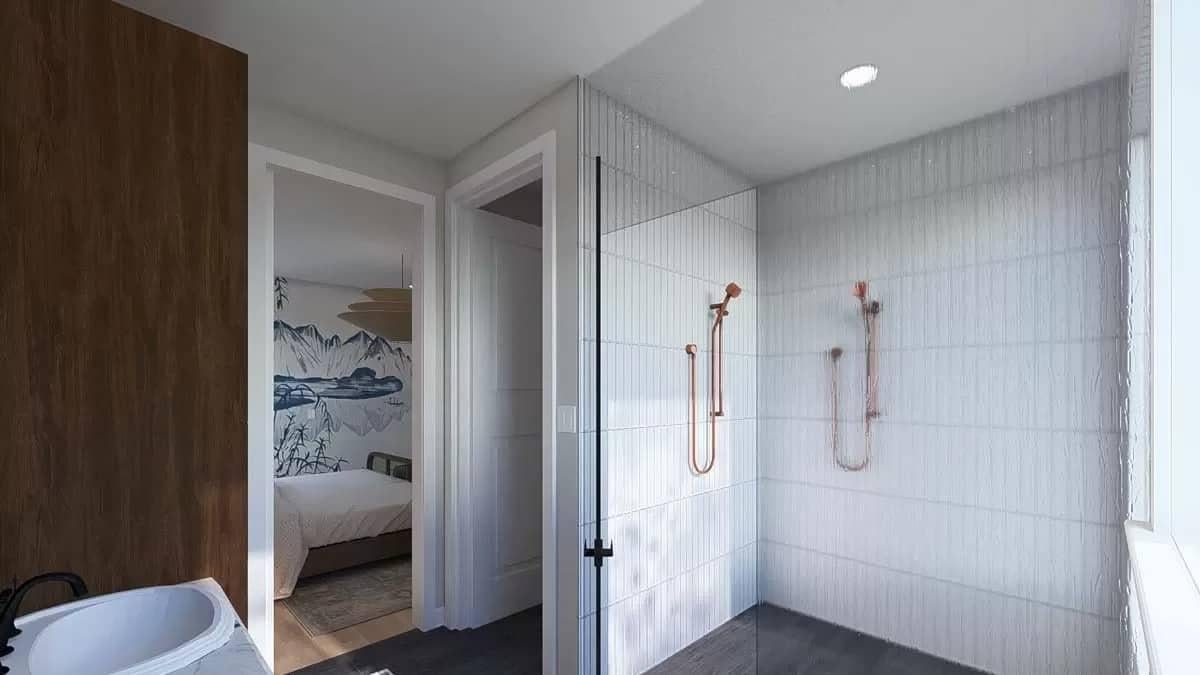
This bathroom showcases a minimalist glass-enclosed shower featuring chic copper fixtures that add a warm, contemporary touch. The elongated white tiles create a sense of height and openness, enhancing the contemporary feel.
I love the glimpse into the adjacent bedroom with its artistic wall mural, giving the space a cohesive and stylish look.
Notice the Seamless Indoor-Outdoor Flow and Contemporary Art Piece

This living room features a large sectional, perfectly positioned to enjoy views through enormous sliding glass doors that open to the patio. The contemporary chandelier adds a touch of flair, drawing attention to the contemporary art piece that anchors the room.
I love how the seamless connection to the outdoors enhances the space, making it ideal for entertaining or relaxation.






