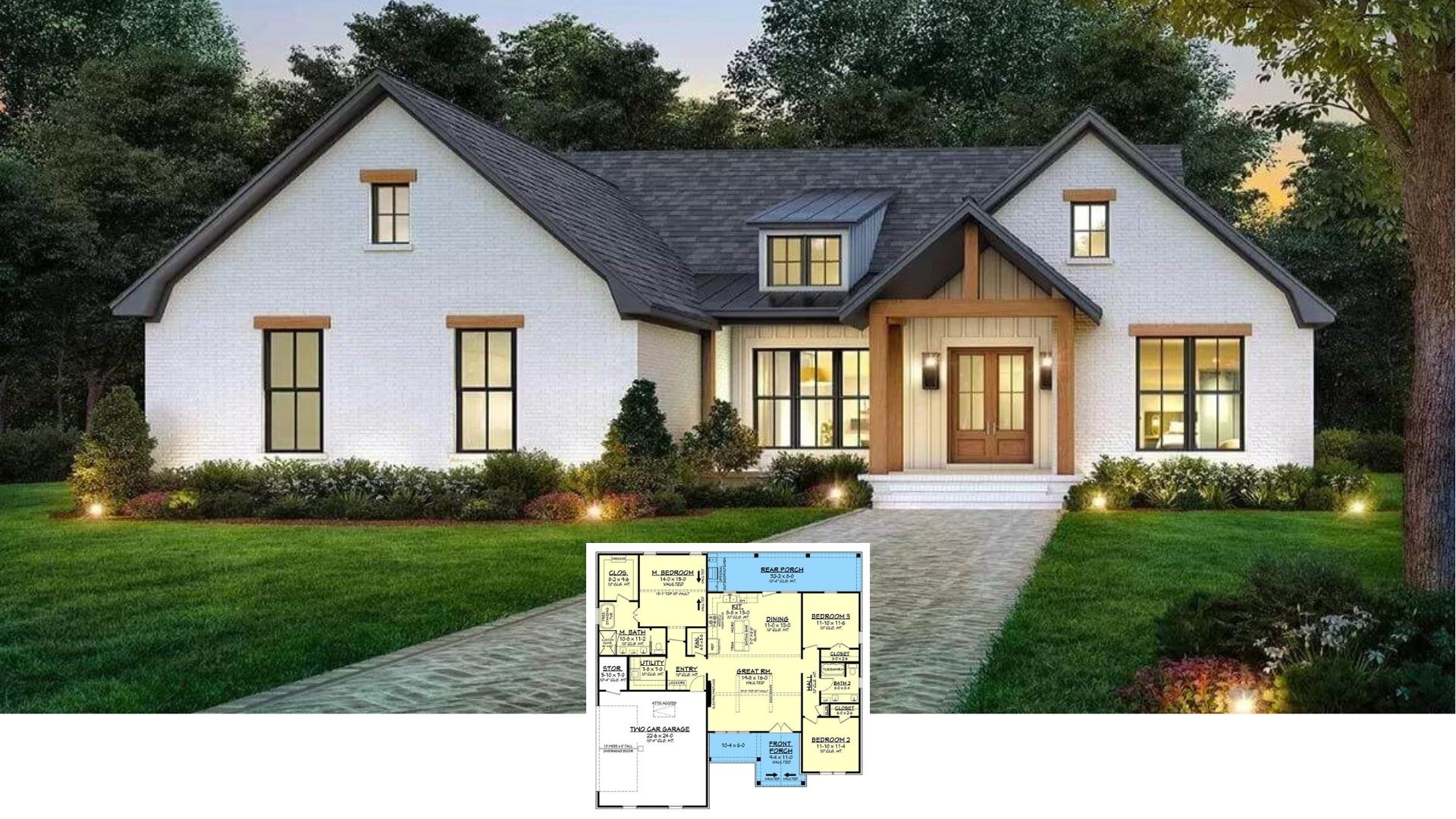Welcome to a breathtaking 4,484 sq. ft. contemporary home that expertly balances style and comfort. This architectural marvel boasts 5 spacious bedrooms, 6 luxurious bathrooms, and an impressive 3-car garage across two stories. The design encapsulates modern living with its open-concept spaces, expansive windows, and seamless connection to the lush outdoor scenery.
Classy Home Embracing Clean Lines and Expansive Windows

It’s a contemporary design that showcases bold geometric forms and clean lines, highlighted by flat rooflines and an innovative mix of materials like wood and stone. The home’s thoughtful integration of large windows not only invites ample natural light but also ensures a harmonious blend with its natural surroundings, creating an inviting and serene living environment.
Explore the Open-Concept Living Area with Seamless Outdoor Access

This floor plan highlights a spacious open-concept living area that effortlessly transitions to outdoor living, perfect for entertaining. The design incorporates dedicated spaces for modern conveniences, such as a large kitchen with an island and a well-appointed main bedroom suite with dual closets. Notably, the expansive garage opens to a motor court, providing ample space for vehicles.
Source: Architectural Designs – Plan 44197TD
Ingenious Upper Floor Layout with Sundeck and Spacious Hallways

This upper floor plan cleverly integrates multiple bedrooms, each with convenient access to bathrooms and ample closet space. The highlight is a central bridge that connects the rooms and leads to a generous sundeck, perfect for outdoor relaxation and gatherings. The layout also features an additional office space, offering a versatile area for work or leisure.
Source: Architectural Designs – Plan 44197TD
Striking Flat Rooflines Complement the Green Facade

This modern home’s exterior features a bold use of flat rooflines and expansive windows that draw in light. The facade, with its green siding and stone accents, blends seamlessly with the surrounding landscape. A minimalist approach with clean lines and a balanced structure showcases the contemporary style.
Catch the Blend of Wood and Glass in This Contemporary Marvel

This striking home combines sleek horizontal wood panels with large, modern garage doors made of glass, creating a harmonious balance between transparency and solidity. The flat roof and geometric lines reflect contemporary architectural trends, while seamless integration with the surrounding greenery enhances its environmental connectivity. This design not only emphasizes aesthetics but also practicality, inviting ample natural light into the interior spaces.
An Expansive Balcony Offers Views of Lush Greenery

This modern home’s exterior features sleek horizontal lines and a generous use of glass, enhancing both style and function. An expansive balcony invites outdoor relaxation and offers a seamless connection to the surrounding landscape. The combination of wood siding and large windows underscores a balance between nature and contemporary design.
Striking Water Feature is Framed by Bold Architecture

This modern home features a captivating combination of vertical siding and expansive glass panels, creating a dynamic facade that merges indoor and outdoor spaces. The central water feature adds a sense of tranquility and enhances the aesthetic of the clean lines and flat roof. Stone accents introduce a tactile element, grounding the design in its lush, natural setting.
That Chic Open Kitchen Showcases a Geometric Backsplash

In this modern kitchen, clean lines and dark cabinets create a striking contrast against the bright geometric tile backsplash. The expansive island with sleek bar stools offers ample space for culinary activities and casual dining. Floor-to-ceiling windows flood the area with natural light, seamlessly connecting the kitchen to the outdoors.
Check Out the Refined Dark Cabinets and Geometric Backsplash

This modern kitchen features dark cabinets that contrast beautifully with a light geometric tile backsplash, creating a striking visual effect. The expansive island, equipped with minimalist bar stools, provides ample space for cooking and socializing. Floor-to-ceiling windows infuse the space with natural light, enhancing the kitchen’s connection to the lush outdoor views.
Notice the Seamless Flow from the Kitchen to the Living Space

This open-concept space beautifully integrates a modern kitchen with a bright living area, creating a harmonious flow. Large windows flood the room with natural light and provide expansive views of the surrounding landscape. The sophisticated design includes sleek cabinetry and a central island, paired with plush seating and a golden arc lamp, emphasizing a blend of functionality and style.
Take in the Light-Filled Living Area with Its Intimate Minimalist Charm

This living space captures a seamless blend of minimalism and modern design, characterized by its clean lines and ample natural light. The use of dark cabinetry contrasts with the sleek, bright surfaces of the central island, enhancing the kitchen’s functionality and aesthetic. Expansive windows connect the interior to the lush greenery outside, while a simple yet elegant fireplace adds warmth to the living area.
A Two-Story Living Room Features Floor-to-Ceiling Windows

This modern living room boasts an impressive two-story height, complete with expansive floor-to-ceiling windows that flood the space with natural light. A sleek white sofa anchors the room, complemented by a chic brass floor lamp. The minimalist design emphasizes clean lines and creates an airy, open atmosphere that seamlessly connects with the outdoor views.
Expansive Windows Fill This Bedroom with Natural Light

This modern bedroom features floor-to-ceiling windows that provide breathtaking views and bathe the space with natural light. The minimalist furnishings, including a sleek bed and subtle accent chair, maintain the airy and open ambiance. A chic arc floor lamp adds a stylish touch, complementing the room’s understated elegance.
Look at the Freestanding Tub Framing a Scenic View

This modern bathroom features a minimalist design with a freestanding tub placed to take full advantage of the window’s serene landscape view. The simple yet elegant black countertops and fixtures add a touch of contrast against the crisp white walls. Large windows let in an abundance of natural light, creating a tranquil retreat that seamlessly connects with nature.
Source: Architectural Designs – Plan 44197TD






