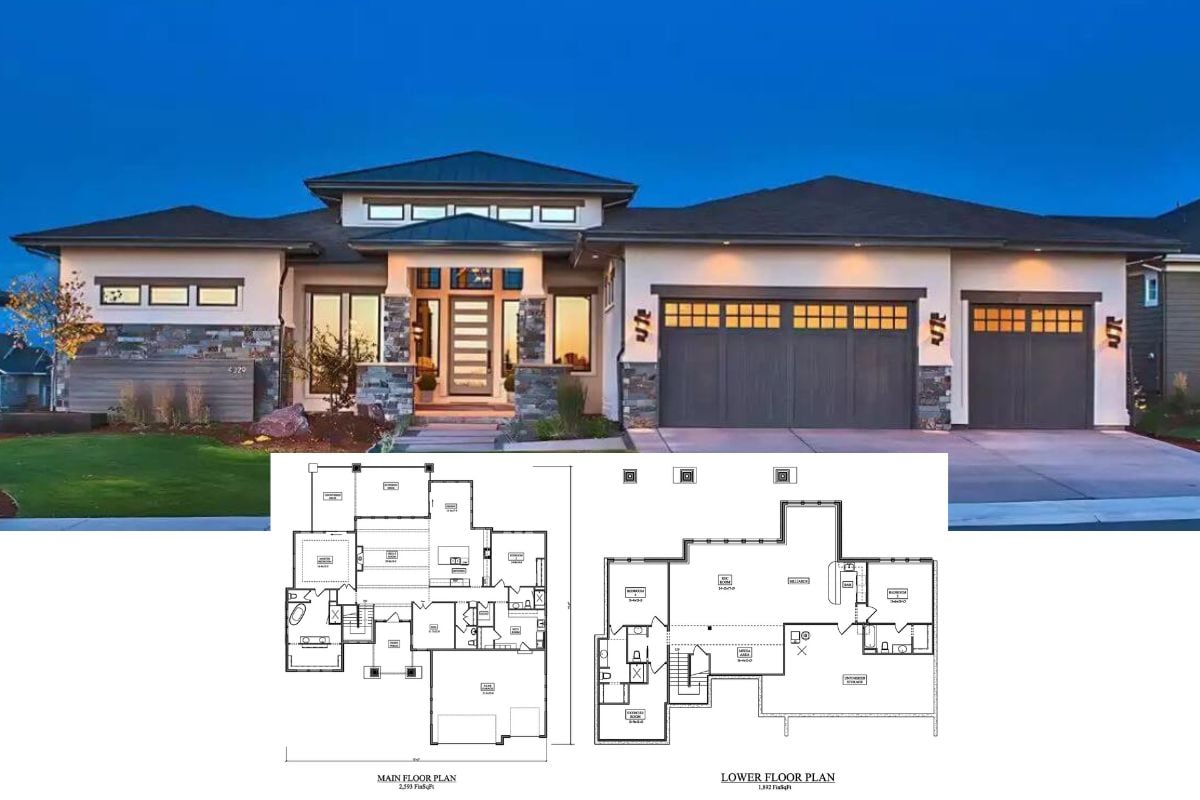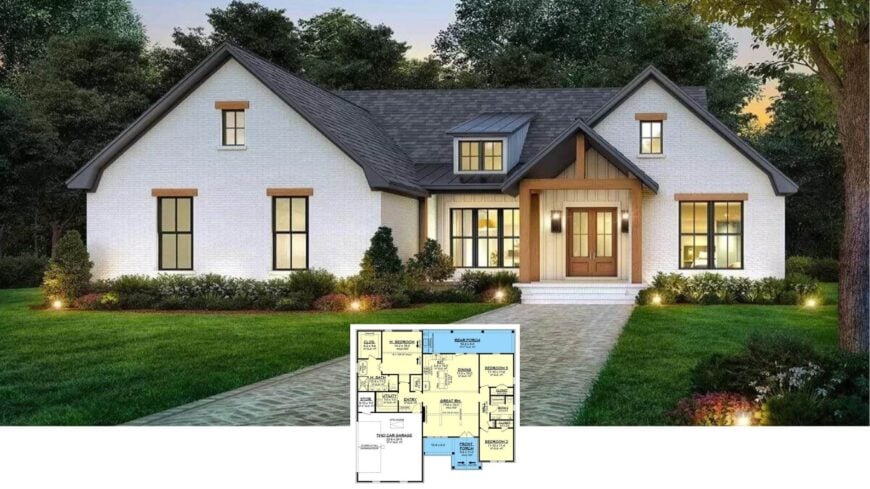
Our featured home stretches out over a comfortable 1,690 square feet, offering three bedrooms and two bathrooms wrapped in a fresh white-brick exterior. A soaring vaulted ceiling crowns the central great room, while a roomy rear porch promises easy indoor-outdoor living.
Clean rooflines, a welcoming dormer, and warm timber accents give the facade its contemporary Craftsman flair. From the generous island kitchen to the basement ready for future expansion, every square foot is dialed in for modern family life.
Contemporary Craftsman Home with Gorgeous White Brick Facade
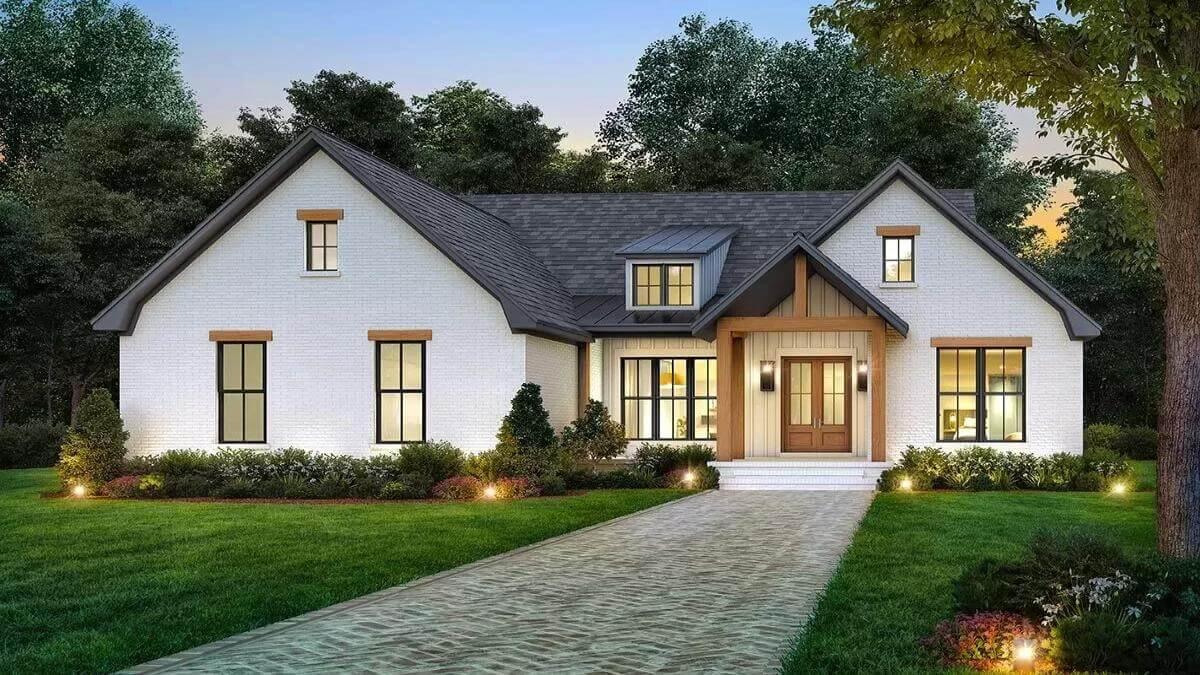
This is a current take on the classic American Craftsman—think honest materials, pronounced gables, and handsome wood detailing—reimagined with crisp masonry and an open, light-filled plan.
Those trademark elements set the stage for the tour ahead, where thoughtful room flow and smart storage prove that timeless design still keeps pace with today’s lifestyles.
Craftsman Floor Plan Featuring Vaulted Ceilings and Spacious Rear Porch
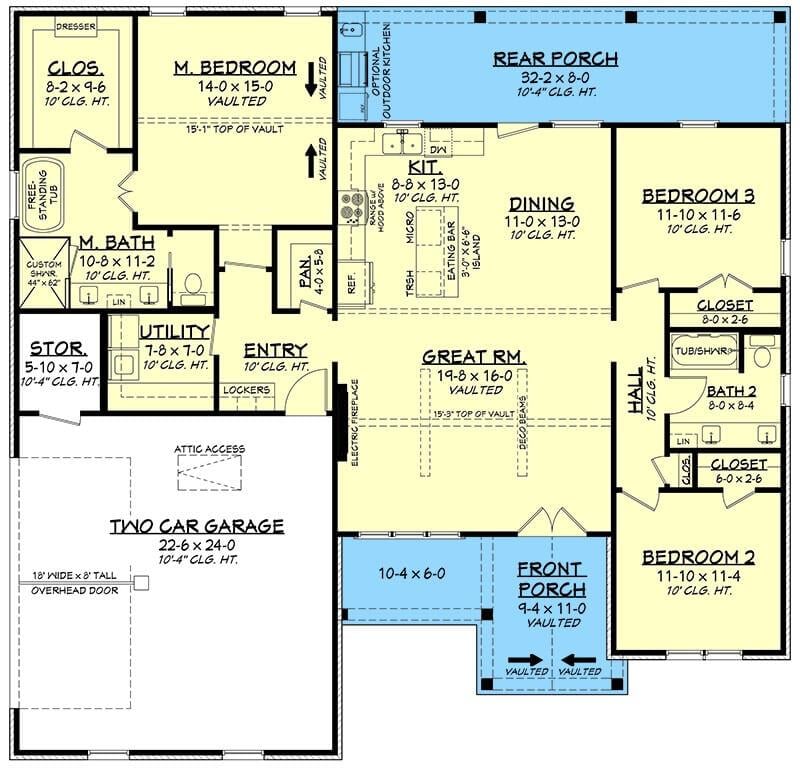
This thoughtful floor plan highlights a central great room with a vaulted ceiling, creating an open and expansive feel. The layout offers seamless flow between the kitchen, dining, and living areas, perfect for entertaining. A spacious rear porch invites outdoor relaxation, rounding out the home’s blend of comfort and style.
Functional Craftsman Layout with Central Great Room and Basement Access
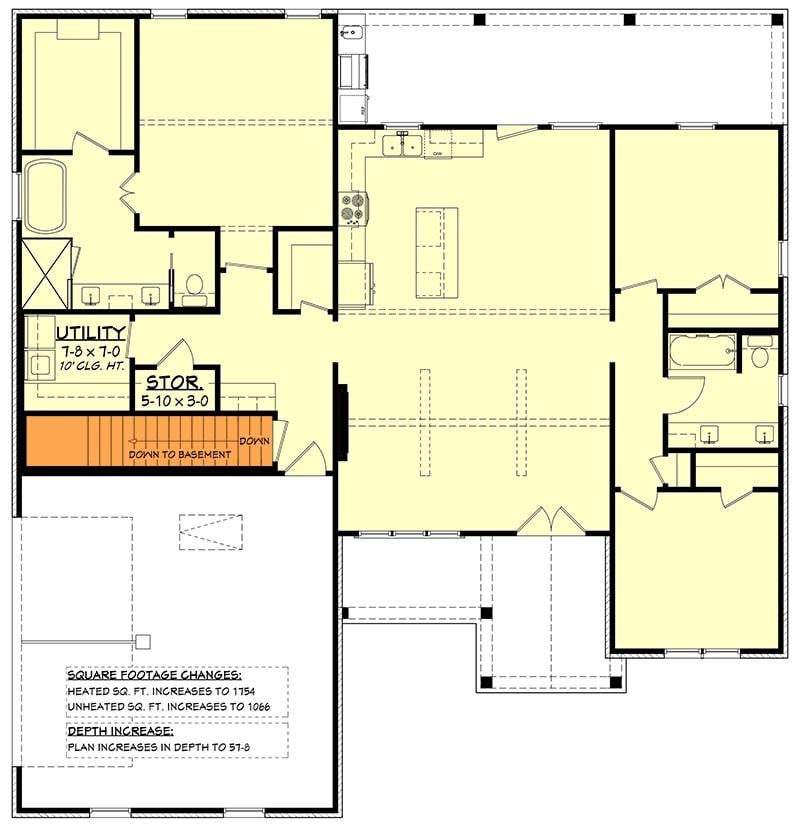
This floor plan showcases a spacious central great room, ideal for gatherings and entertaining. The open kitchen design flows easily into the living area, while the utility and storeroom offer practical storage solutions. Access to the basement adds versatility, providing potential for additional living space or storage.
Source: Architectural Designs – Plan 51971HZ
Craftsman Beauty with Bold Rooflines and Timber Accents
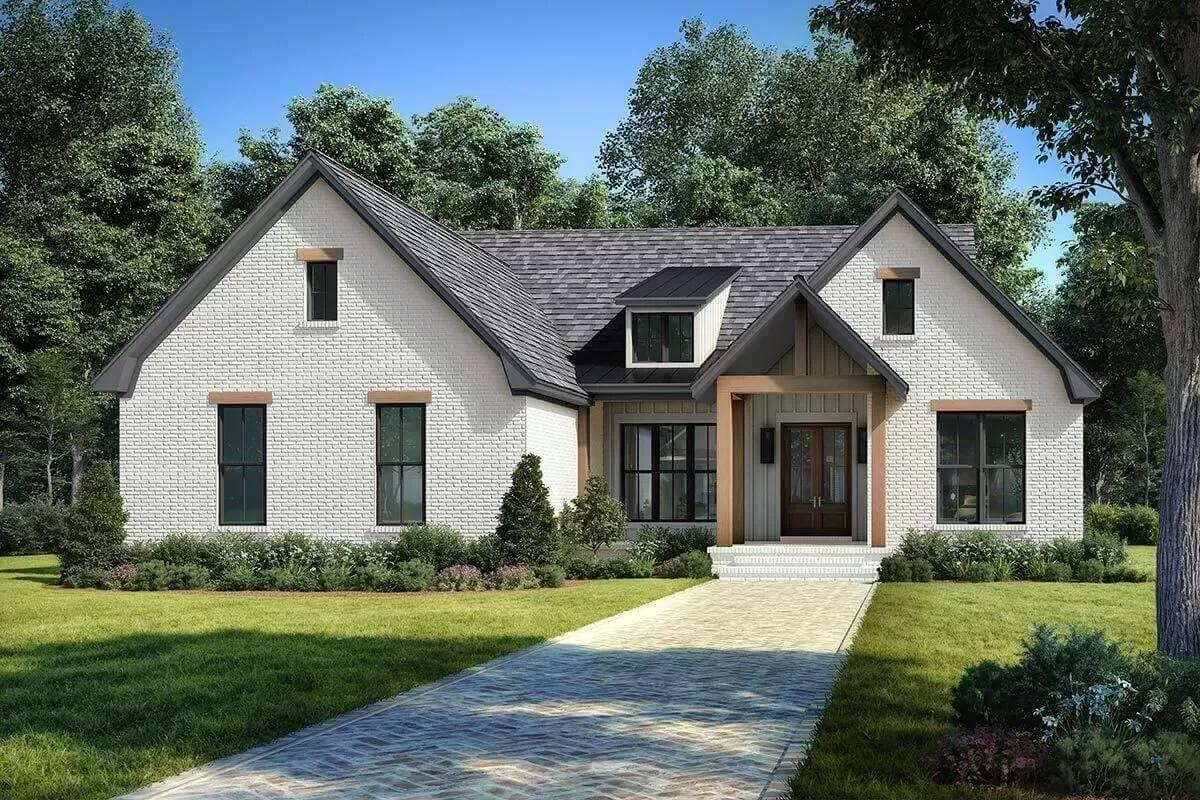
This elegant craftsman home features a striking contrast between its white brick facade and rich wood accents. The bold rooflines and prominent dormer add architectural interest, drawing the eye upward. Framed by lush greenery, the welcoming entryway hints at the home’s sophisticated yet inviting interior.
A Craftsman Living Area with Striking Dark Fireplace and Vaulted Ceilings

The living area features a dark shiplap fireplace that contrasts with the light vaulted ceilings and exposed beams. A blend of natural textures in the furnishings adds warmth, while the open layout seamlessly connects the space to a modern kitchen.
Subtle yet elegant lighting fixtures complete the look, enhancing the room’s inviting atmosphere.
Check Out the Spacious Island in This Craftsman Kitchen
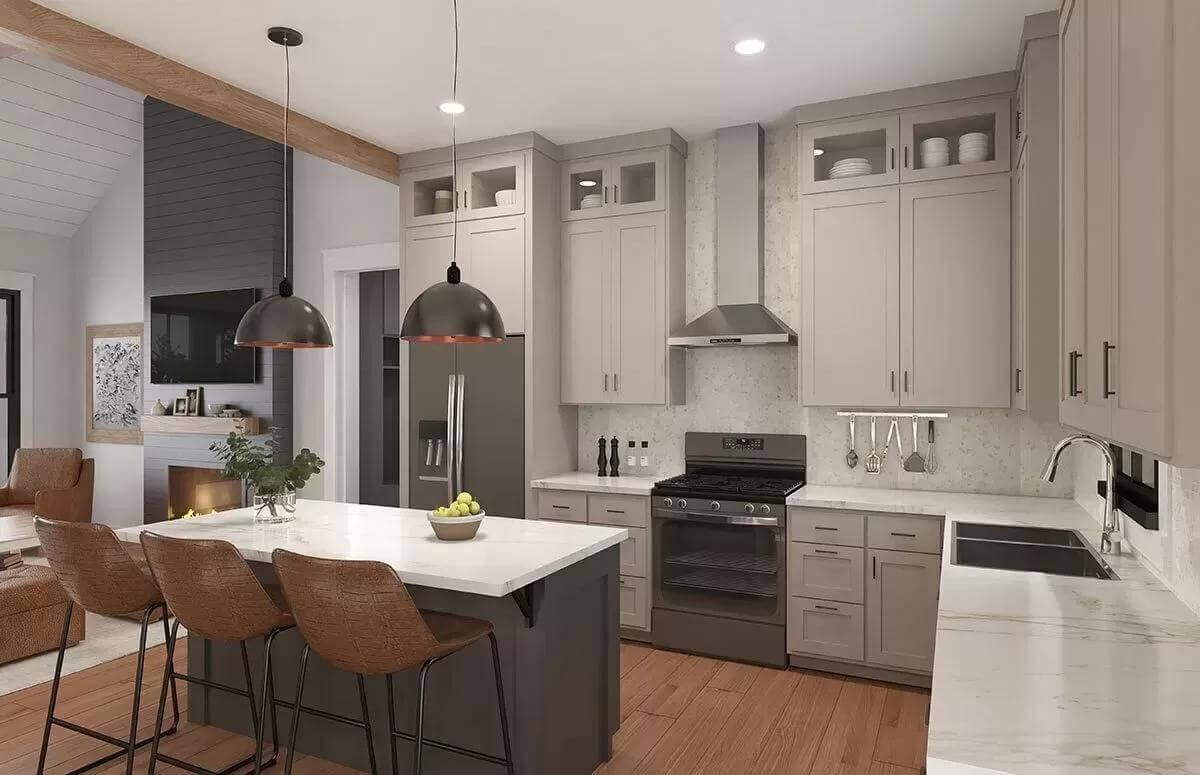
This craftsman kitchen features a large island with elegant white countertops, perfect for casual dining. The combination of warm wood flooring and sleek gray cabinetry creates a harmonious blend of traditional and modern elements.
Two industrial-style pendant lights add a touch of character, tying the room together with subtle flair.
Notice How This Breakfast Nook Blends Comfort with Natural Light
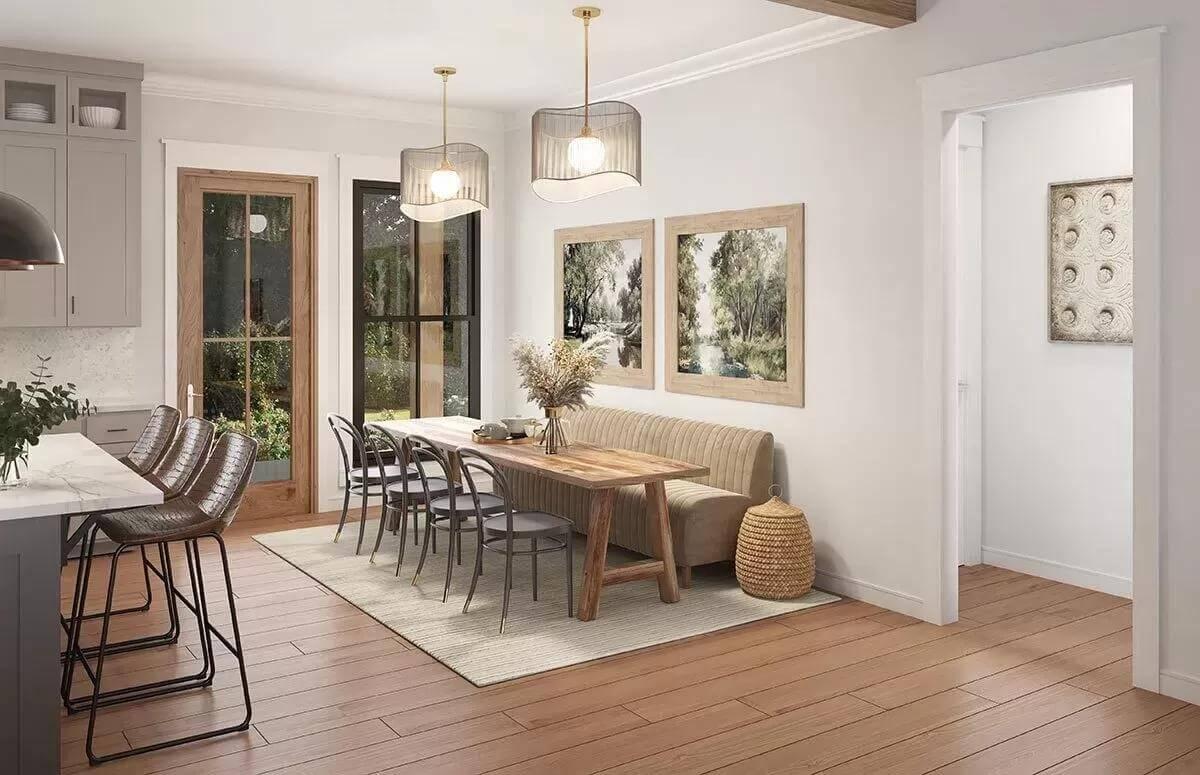
This breakfast nook features a beautifully crafted table anchored by a bench and sleek chairs, creating an inviting space. The room is enhanced by windows and doors, flooding the area with light and connecting it to the outdoor landscape.
Elegant pendant lights and serene artwork contribute to a calming, sophisticated atmosphere.
Elevate Your Sleep in This Craftsman Bedroom with Vaulted Ceiling

This bedroom seamlessly blends comfort and elegance, featuring a vaulted ceiling that amplifies the sense of space. The neutral palette pairs beautifully with wood accents, while modern art and a plush area rug add flair. A large mirror and statement chandelier enhance the room’s sophisticated yet relaxed ambiance.
Striking Craftsman Bathroom with Freestanding Tub and Double Vanity
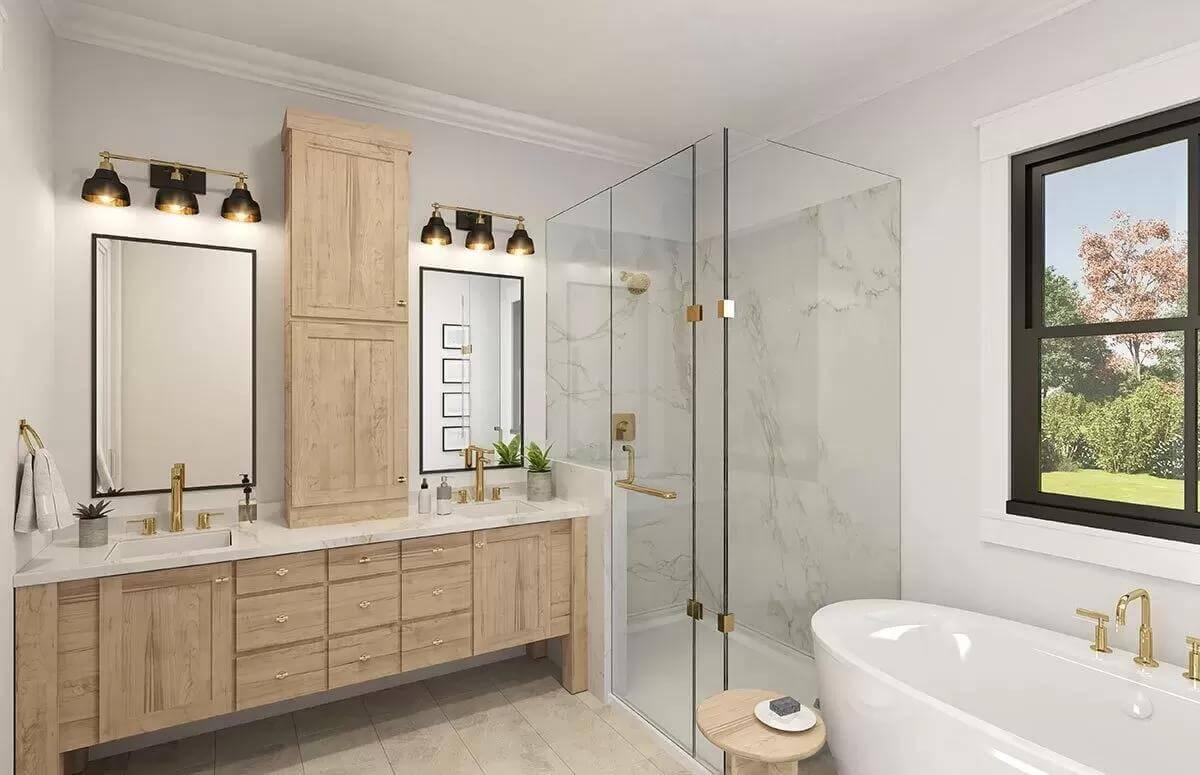
This bathroom showcases beautiful wood cabinetry contrasted by white countertops and dual mirrors, creating a harmonious craftsman aesthetic. A freestanding tub sits invitingly by a window, offering serene views of the outdoors.
The glass-enclosed shower with brass fixtures adds a touch of modern elegance, completing the space’s refined look.
Source: Architectural Designs – Plan 51971HZ


