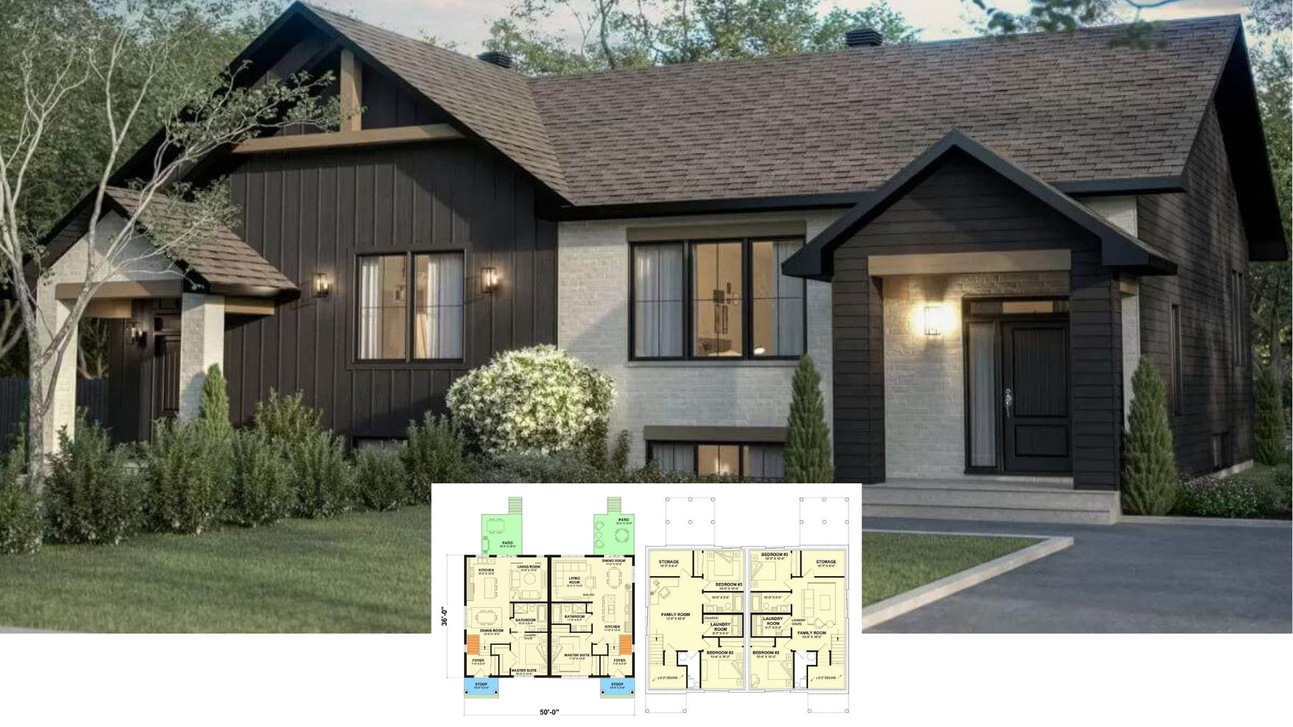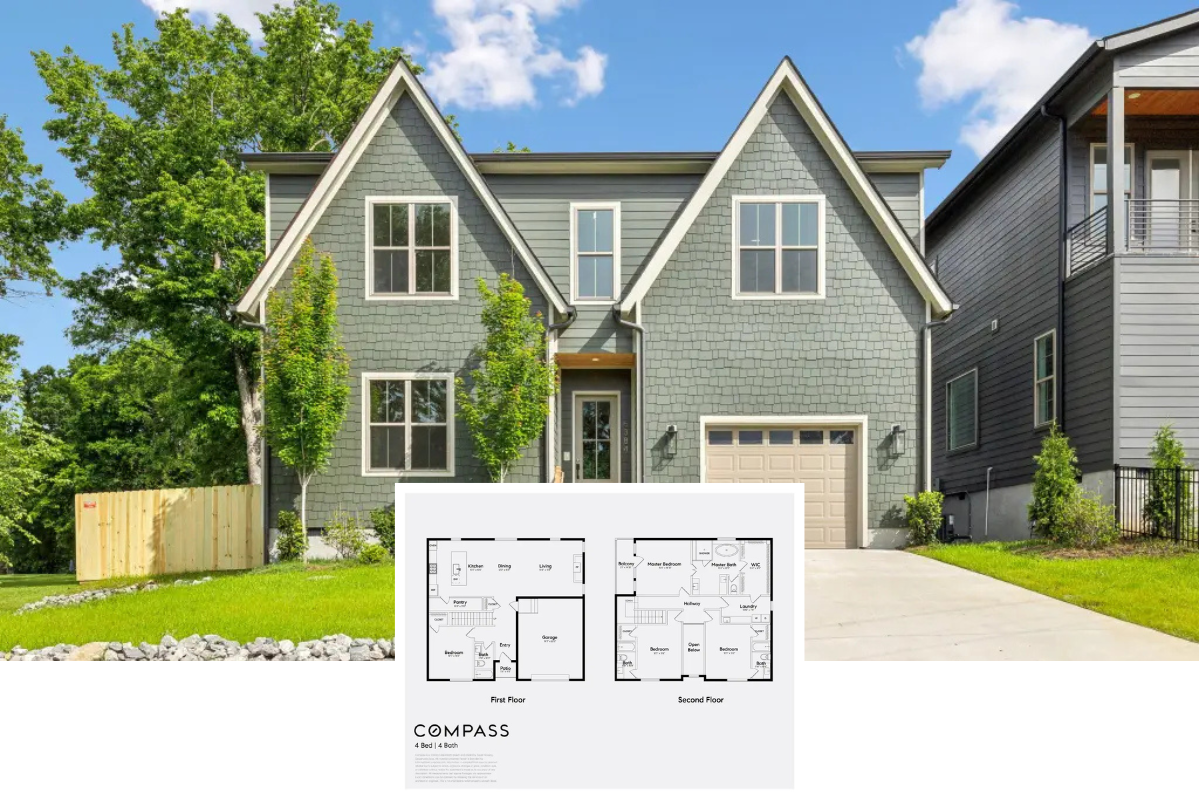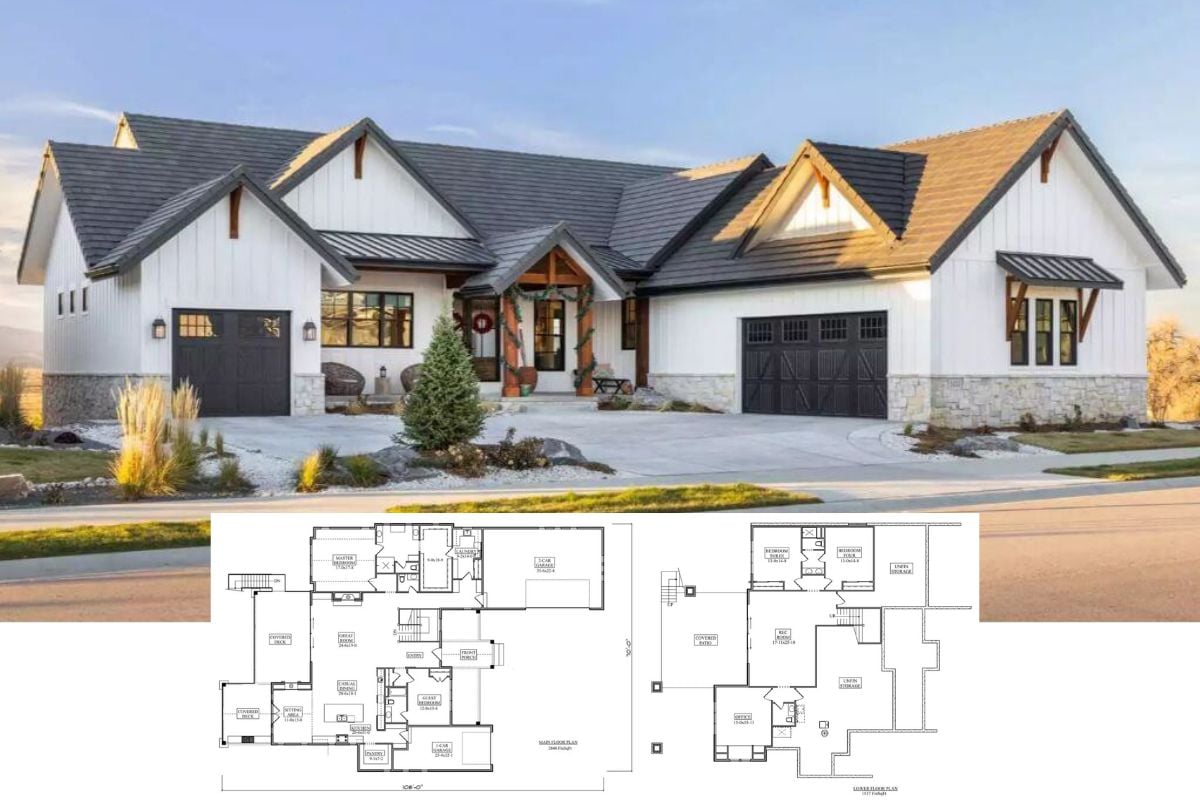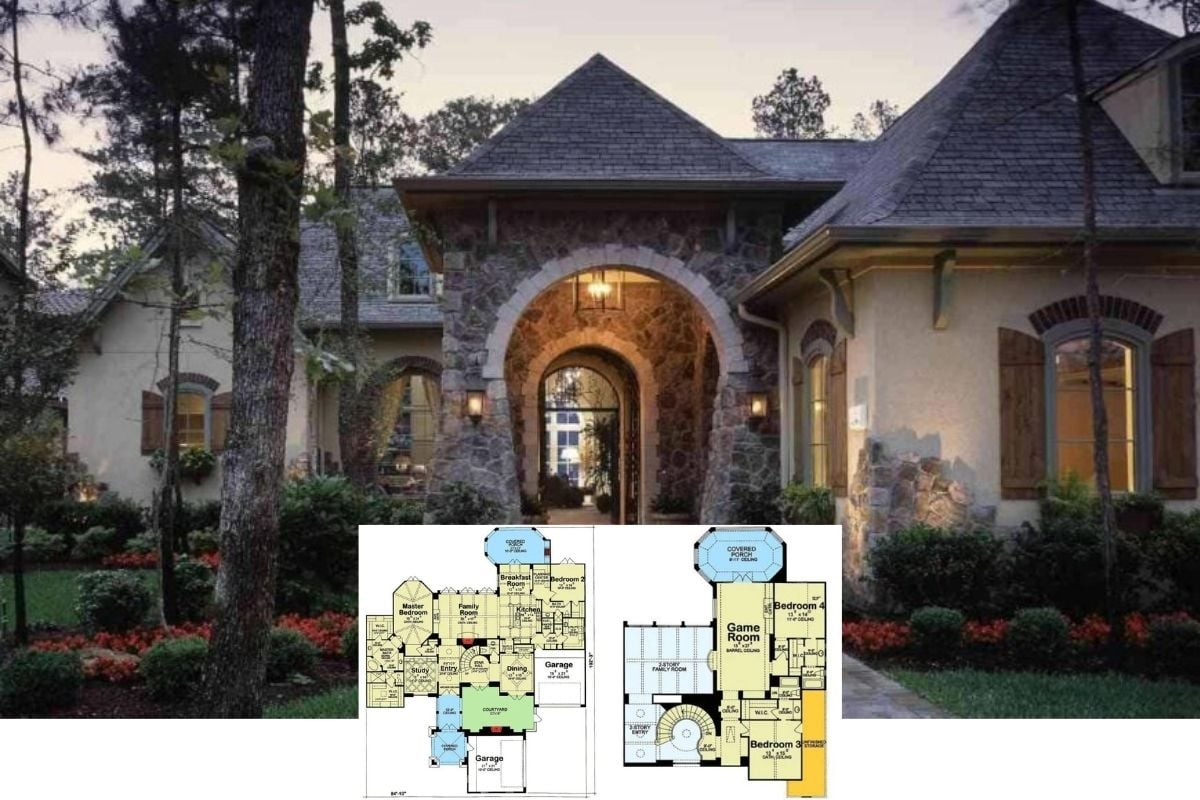Welcome to this captivating modern cabin retreat, offering 2,300 square feet of stylish living space expertly curated for comfort and functionality. Boasting three well-appointed bedrooms and two luxurious bathrooms, this single-story home combines contemporary design with natural elements to create a tranquil forest escape. With standout features like an outdoor fireplace under a cozy covered patio and a dramatic great room layout, every aspect of this home is designed to delight.
Outdoor Fireplace Steals the Show in This Cabin Retreat

This home is a modern cabin that beautifully marries minimalist design with natural charm, featuring an attractive ensemble of wood cladding, expansive windows, and striking gable rooflines. The sleek silhouette complements its forested surroundings, providing a serene backdrop whether viewed from the inside or admired from the outside. From the efficient layout to the inviting interior accents, this retreat promises a harmonious blend of form and function.
Explore This Well-Organized Floor Plan with a Standout Great Room

This thoughtfully laid-out floor plan offers a seamless flow between key living areas, centered around a spacious great room. The kitchen features direct access to a large dining area, perfect for family gatherings. Three bedrooms, including a master suite, flank the layout, while a dedicated office space provides a practical touch.
Source: Truoba – Class 115
Strategically Designed Floor Plan Featuring a Central Kitchen Hub

This floor plan masterfully places the kitchen as the heart of the home, seamlessly connecting the dining area and great room. The master bedroom is strategically positioned for privacy, complete with an en-suite bath and walk-in closet. Ample workspace is provided by a dedicated office, while two additional bedrooms offer flexibility for guests or family members.
Efficient Layout with a Seamless Flow and Spacious Attached Garage

This floor plan showcases an efficient design with an open living concept centered around the great room, dining area, and kitchen. The master suite, complete with a luxurious bathroom and walk-in closet, offers privacy while being conveniently close to the main living spaces. The attached two-car garage connects to a functional utility area, lending practicality to the overall layout.
Source: Truoba – Class 115
Comfy Cabin Nestled Among the Pines Offers Cozy Retreat

This striking cabin blends seamlessly with its lush surroundings, thanks to its sleek horizontal lines and warm wooden cladding. The minimalist design is complemented by an extended covered porch, perfect for enjoying the tranquil mountain views. Two distinctive chimneys punctuate the roofline, adding a touch of rustic charm to the contemporary aesthetic.
Wow, Look at the Rustic Charm of This L-Shaped Retreat

This L-shaped modern cabin seamlessly blends into its forested setting, utilizing natural wood cladding to enhance its earthy appeal. The cobblestone path meanders through landscaped greenery, leading to a covered entry that welcomes visitors. Floor-to-ceiling windows invite the outdoor vistas inside, forging a strong connection with the surrounding landscape.
Stone Fireplace as the Heart of This Open-Concept Space

This open-concept living area is dominated by a striking stone fireplace that acts as the central divider between the lounge and dining sections. Warm wooden panels accentuate the walls, complementing the light wood floors and lending a rustic touch to the modern design. Expansive windows flood the space with natural light, offering breathtaking views of the surrounding landscape.
Spotlight on the Dual-Artwork and Inviting Textures in This Living Room

This living room combines natural elements with contemporary design, featuring a stunning stone fireplace as the focal point. The wooden accent wall draws attention with dual artwork pieces, while large windows flood the space with natural light and offer breathtaking views. Accents like textured chairs and patterned throw pillows provide comfort and visual interest, seamlessly connecting the indoor space with the tranquil outdoors.
Industrial Pendant Lights Enhance the Design of This Spacious Kitchen

This kitchen combines a sleek modern design with rustic charm, highlighted by industrial pendant lights over the central island. The soft gray cabinetry contrasts with the warm wood accents, adding depth and warmth to the space. A large window at the entrance floods the room with natural light, seamlessly connecting the indoors with the green vistas outside.
Look at That Stunning Stone Fireplace in This Open Living Area

This open living space elegantly combines a rustic stone fireplace with sleek, modern elements. The high ceilings with exposed beams draw the eye upward, while the large windows flood the room with natural light and offer breathtaking views. A striking black pendant light anchors the spacious dining area, adding a sophisticated touch to the wood-accented interior.
Notice the Expansive Bookshelves in This Sunlit Home Office

This home office is a haven for bibliophiles, with floor-to-ceiling bookshelves that provide ample storage and visual interest. A sleek black desk sits by the window, offering serene views and plenty of natural light for productivity or creativity. The cozy armchair and vibrant artwork bring warmth and personality, making this space both functional and inviting.
Source: Truoba – Class 115






