Welcome to this exquisitely designed 2,148 sq. ft. Craftsman home that offers 3 bedrooms, 2.5 bathrooms, and a single-story layout with an expansive three-car garage. This charming residence beautifully blends functionality with classic Craftsman aesthetics, featuring inviting living spaces and a versatile bonus room. With its thoughtfully curated design, this home promises comfort and ample room for all your needs.
Classic Craftsman Exterior with a Three-Car Garage to Admire

This home embodies the timeless Craftsman style, characterized by its gabled rooflines, stone accents, and warm-toned siding contrasted by crisp white trim. The meticulously landscaped yard and inviting facade create a harmonious blend of sophistication and approachability that makes this home truly special. Dive in as we explore each thoughtfully designed space, from the efficient floor plan to the captivating living areas.
Efficient Craftsman Floor Plan with Spacious Living Area

This thoughtfully laid-out main floor plan showcases the home’s functionality and flow. The open-concept living and dining areas are anchored by a central kitchen, making it ideal for entertaining or family gatherings. The master bedroom features an en-suite bath and walk-in closet for privacy and convenience. Two additional bedrooms are placed thoughtfully on the opposite side, ensuring a quiet retreat. The adjoining den offers flexible space, perfect for a home office or library. Notice the seamless transition to outdoor living, with patios accessible from both the dining and living rooms, enhancing the Craftsman charm and accessibility.
Buy: The House Designers – THD-7491
Creative Potential in This Bonus Room – What Would You Do With It?

The second floor reveals a versatile bonus room, measuring 11 by 22 feet, packed with potential. This space could serve as a home office, playroom, or cozy retreat, showcasing the adaptability of the Craftsman design. The central staircase offers easy access, making it a seamless extension of the home’s main level. Consider how this room could enhance functionality and personal expression in your living space.
Buy: The House Designers – THD-7491
Craftsman Front Entry with a Touch of Colorful Charm
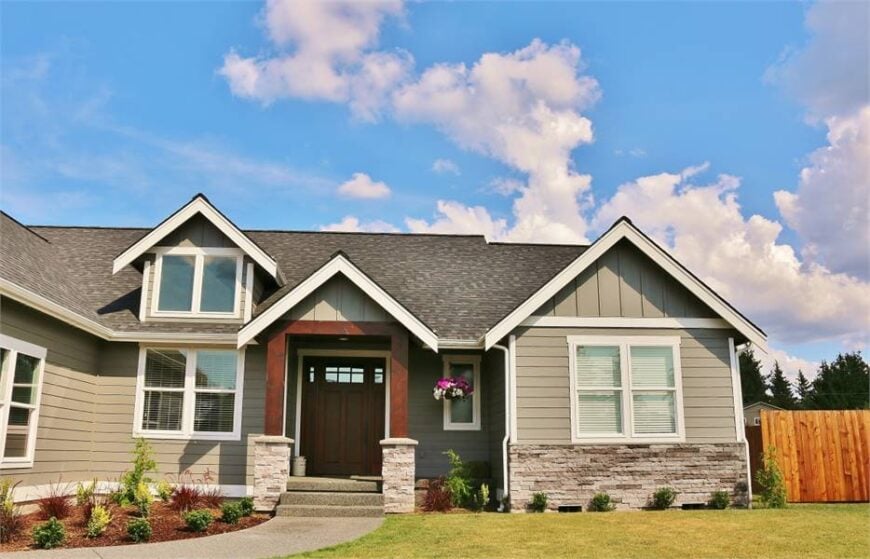
This Craftsman-style entrance captivates with its gabled roof and inviting front door framed by stacked stone pillars. The sage green siding contrasts beautifully with the crisp white trim, while the wooden accents add warmth and character. A hanging planter injects a pop of color, bringing a lively touch to the structured facade. Manicured landscaping subtly frames the walkway, enhancing the entry’s welcoming vibe. This harmonious blend of materials and colors encapsulates the beauty and simplicity of Craftsman architecture.
Detailed Woodwork Highlights the Front Door of This Craftsman Home
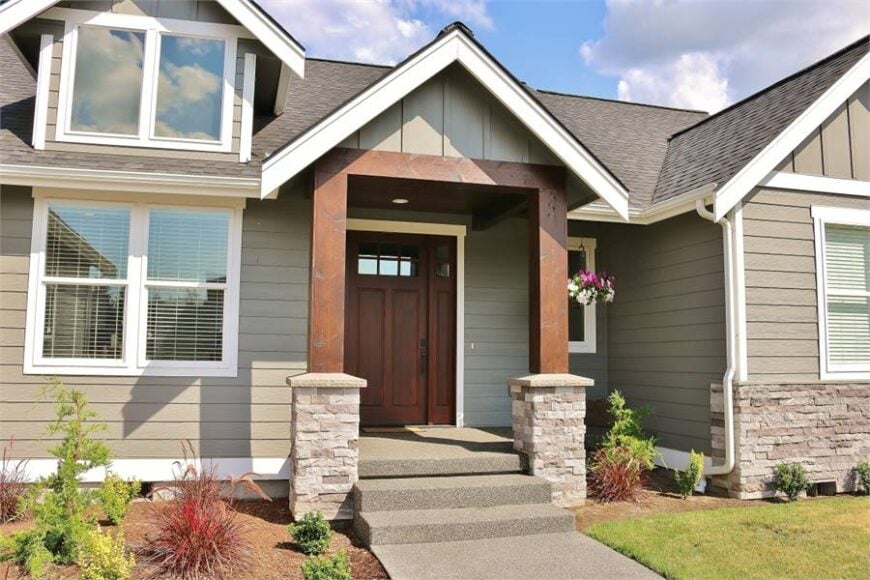
The entrance to this Craftsman home draws you in with its rich wood door framed by stone pillars, adding a rustic yet polished touch. The gabled roofline and soft gray siding maintain the classic Craftsman aesthetic, while the wooden overhang provides distinct character. A hanging planter adds a splash of color, complementing the meticulously landscaped approach. This harmonious blend of textures and architectural elements sets a welcoming tone.
Dining Ensemble with a View – Check Out Those Picture Windows
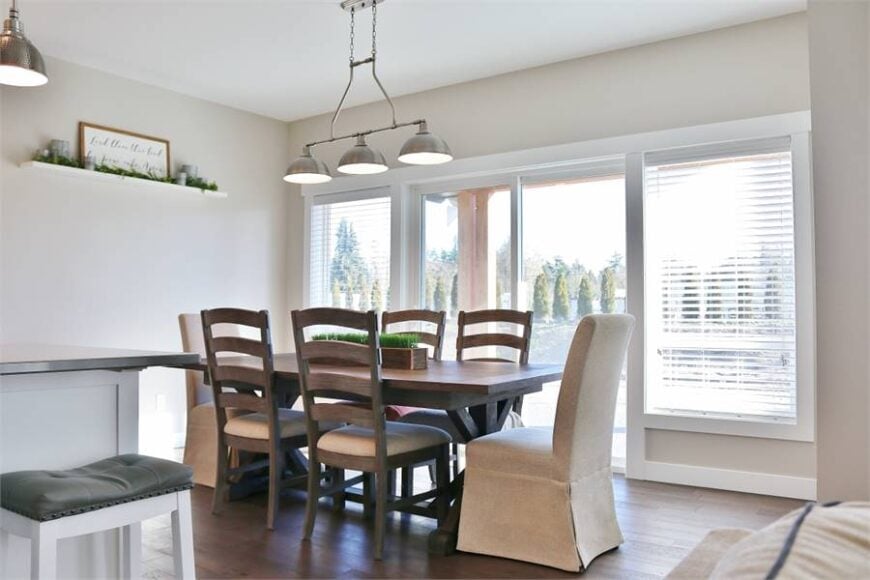
This dining area captures simplicity and warmth with its wooden table and matching chairs, offset by soft, upholstered seating. The standout feature is undoubtedly the expansive picture windows, flooding the room with natural light and offering serene views of the garden. A contemporary pendant light adds a touch of modern flair, bridging the traditional and contemporary elements effortlessly. The room’s neutral palette enhances its tranquil atmosphere, making it a perfect space for family gatherings.
Kitchen Island With Plenty of Seating for Gatherings
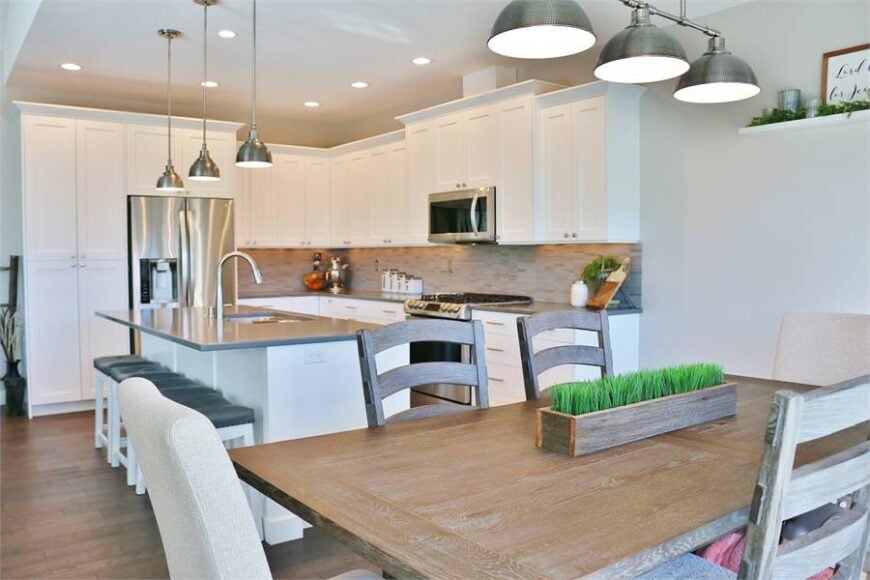
This kitchen seamlessly blends functionality with style, featuring a spacious island with ample seating to accommodate family and friends. The white cabinetry contrasts elegantly with the warm wooden floors, creating a balanced aesthetic. Stainless steel appliances add a modern touch, while the pendant lighting provides focused illumination to the workspace. The adjacent dining area, with its rustic wooden table and upholstered chairs, complements the kitchen’s contemporary elements, offering a comfortable setting for everyday meals. This room effortlessly merges classic craftsmanship with modern conveniences.
Subtle Sophistication in the Kitchen – Look at the Island’s Smart Design
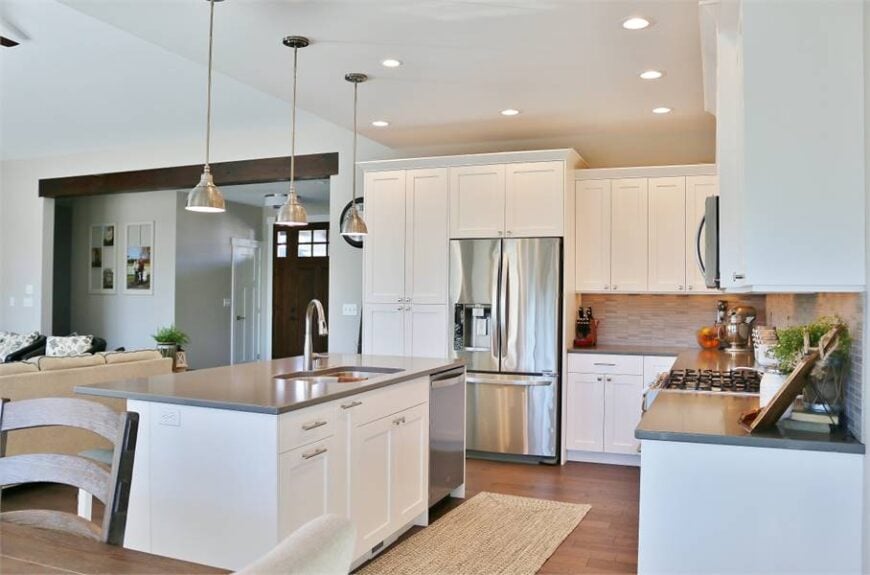
This kitchen reflects modern Craftsman design with its clean lines and functional layout. The prominent island offers a central workspace, while soft pendant lighting enhances the overall ambiance. Shaker-style cabinets in crisp white offer ample storage, contrasting with the warm wood flooring. Stainless steel appliances complement the neutral palette, creating a cohesive and stylish look. The open-concept design ensures a fluid connection to the living area, making this kitchen the heart of the home.
Living Room with an Ample Natural Light
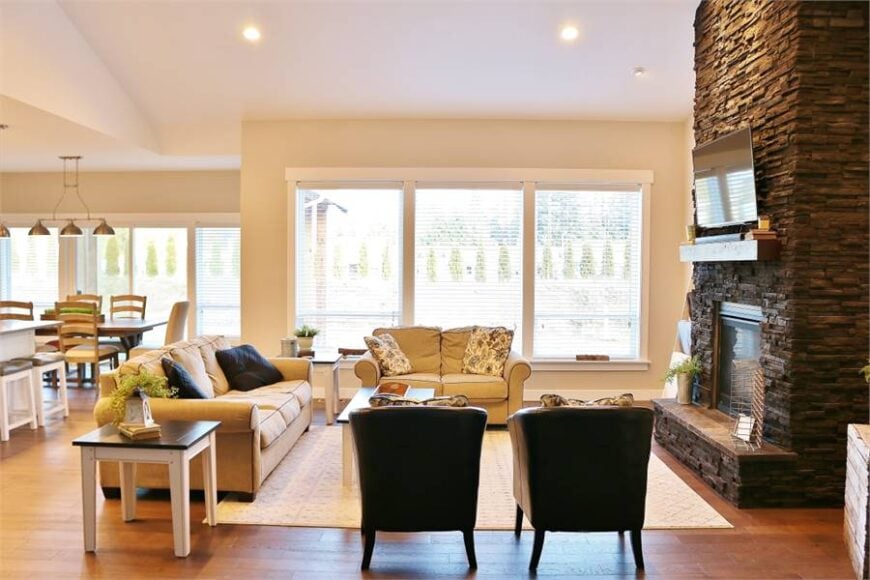
This living room harmonizes rustic and modern elements with its striking stone fireplace, creating a warm focal point. The large windows fill the space with natural light, enhancing the neutral tones of the decor and providing a view of the outdoors. Comfortable seating options foster a relaxed setting, while the open layout connects seamlessly to the adjacent dining area, perfect for entertaining or everyday family life.
Striking Stone Fireplace as the Living Room’s Bold Centerpiece
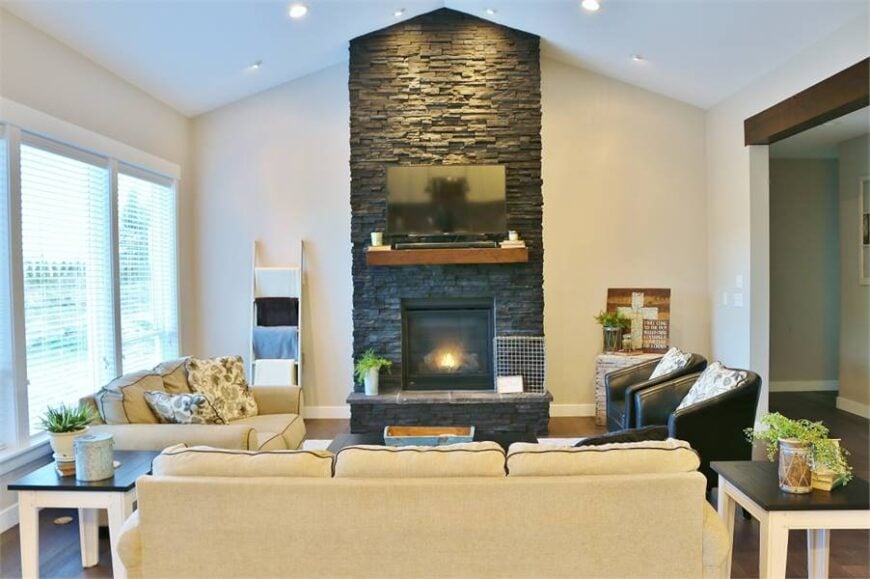
This living room highlights a dramatic stone fireplace that commands attention with its vertical reach and textured facade. The deep charcoal tones of the stone create a stark contrast against the light walls, adding depth and character to the space. Comfortable seating is arranged to invite conversation, while large windows flood the room with natural light, balancing the ruggedness of the fireplace. A simple wooden mantel and modern decor pieces complete this room’s harmonious blend of rustic charm and contemporary style.
Spacious Living Room with Cozy Seating and Natural Tones
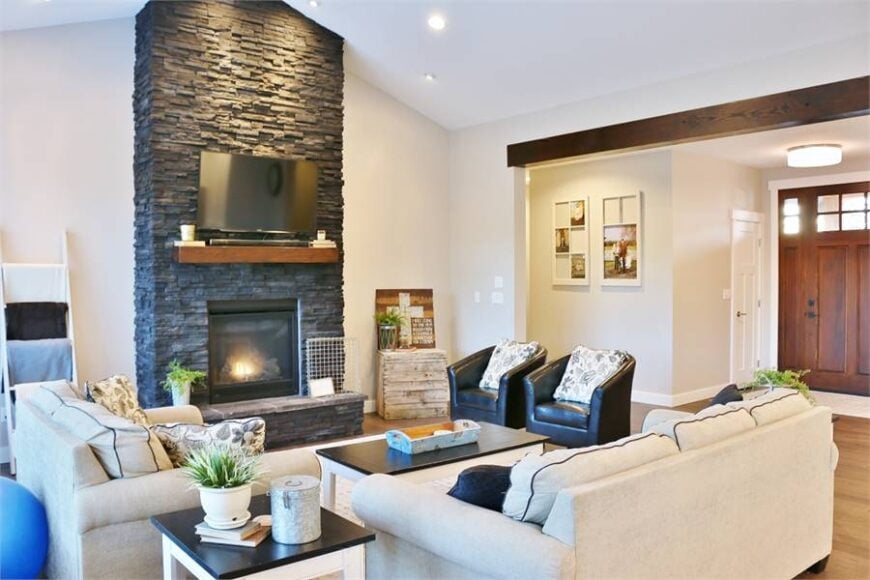
This Craftsman-style home features a spacious living room with comfortable seating arrangements, creating an inviting space for gatherings. The neutral tones of the furniture and decor blend harmoniously, providing a calm and balanced atmosphere. The room connects seamlessly to the adjacent spaces, enhancing the flow and openness of the home’s layout. This room exemplifies a harmonious mix of textures and style, perfect for both relaxed evenings and lively gatherings.
Notice the Pendant Lights Over This Spacious Island
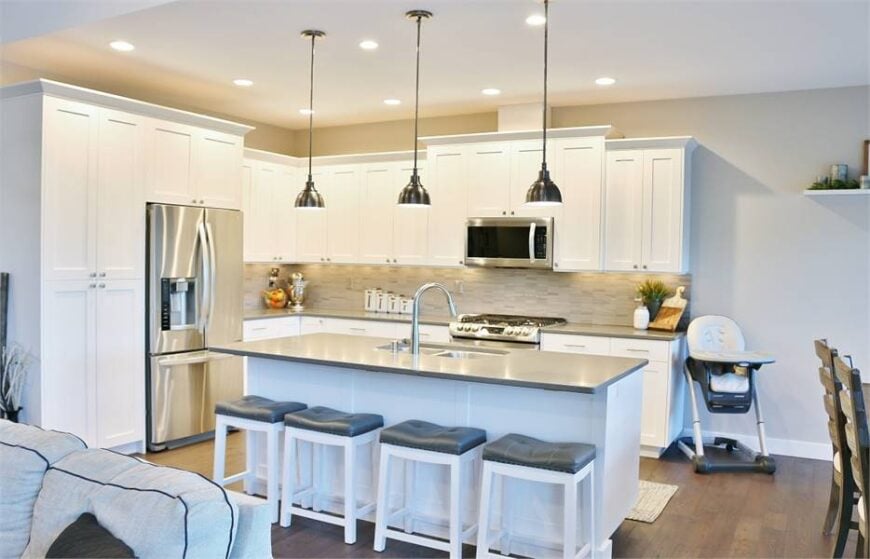
This kitchen embraces a blend of function and style with its expansive island, perfect for casual dining or meal prep. The white cabinetry aligns with the craftsman aesthetic, offering ample storage while maintaining a clean look. The stainless steel appliances add a modern touch, contrasting nicely with the warm, dark flooring. Overhead, the trio of pendant lights provides both illumination and a distinctive design element, tying the room together seamlessly and enhancing its welcoming atmosphere.
Look at this Open Kitchen and Dining Area with White Cabinetry
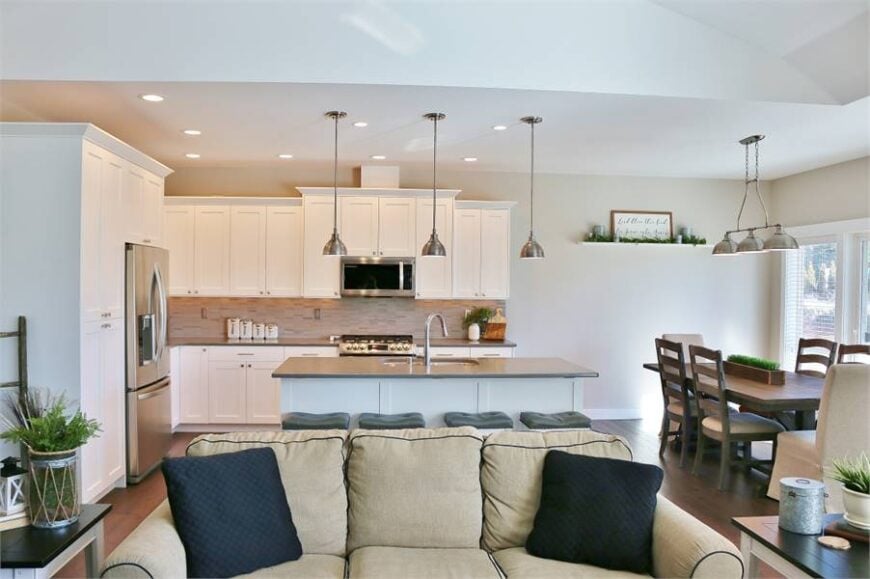
This Craftsman-style home features an open kitchen that flows directly into the dining area, creating a cohesive space for cooking and eating. The kitchen is designed with crisp white cabinetry and a large island for meal preparation. The nearby dining area is well-lit by natural light from large windows, offering a bright and welcoming atmosphere.
Open Living Space with a Perfect Blend of Comfort and Functionality
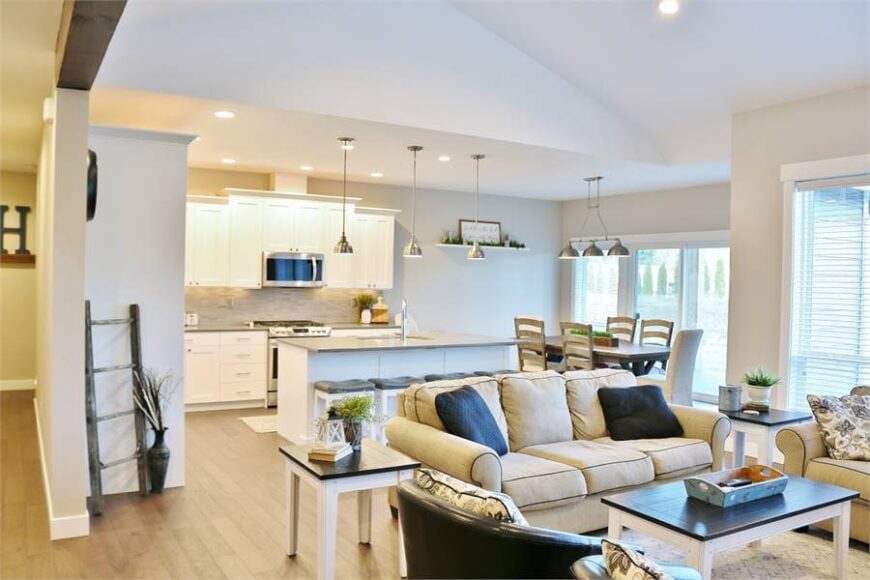
This open-concept living area fosters a seamless flow between relaxation and dining. The cozy seating arrangement is perfectly situated for conversation or enjoying views through expansive windows. The kitchen features crisp white cabinetry and a large island, with pendant lights adding a decorative element overhead. . The adjacent dining space, with light wooden chairs, extends the home’s inviting ambiance, making it ideal for both casual and formal gatherings. The overall design is understated yet functional, perfectly aligning with Craftsman principles.
Open-Concept Living, Kitchen, and Dining Area with Large Windows
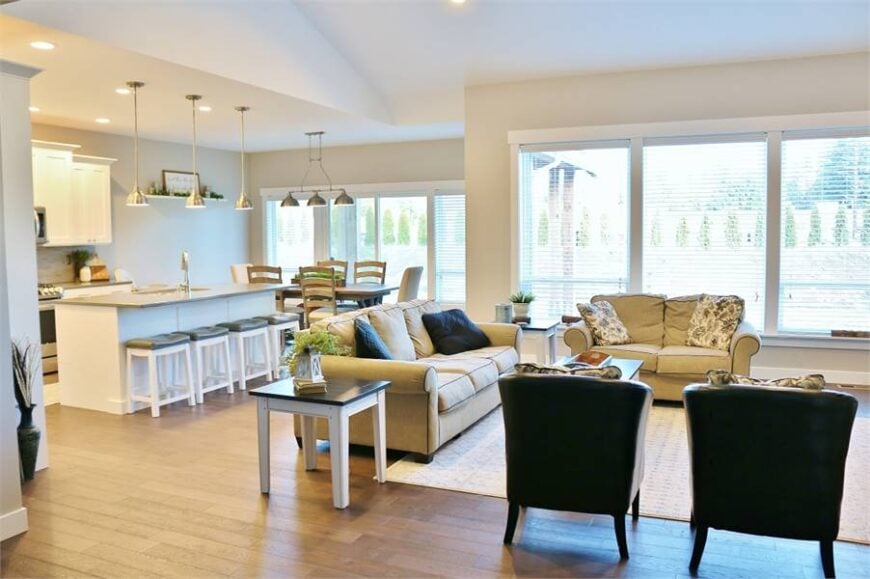
This Craftsman-style home features a seamless open-concept layout, connecting the living room, kitchen, and dining area for easy interaction and movement. The living area provides comfortable seating with natural light streaming in from the large windows, creating a bright and inviting space. The kitchen includes a long island with additional seating, offering a functional space for casual dining or meal preparation.
Buy: The House Designers – THD-7491






