Step inside this 2,092 square foot Craftsman home where comfort meets style in a single-story layout. Boasting three to four bedrooms and two bathrooms, this house is a masterclass in efficient design, complemented by a two-car garage. The elegant whiteboard-and-batten exterior pairs beautifully with rich wood trim, setting the stage for a warm and welcoming entry supported by sturdy columns.
Notice the Gable Roof and Trim Detail on This Craftsman Facade

This home exemplifies classic Craftsman architecture, characterized by its gabled rooflines and robust, clean design. The symmetrical facade, detailed trim work, and thoughtful interior layout create an environment that balances functionality with aesthetic charm. With its spacious great room and strategically positioned master suite, this Craftsman home is designed for both privacy and connectivity, perfect for both entertaining and everyday living.
Explore This Efficient Craftsman Floor Plan With a Thoughtful Layout
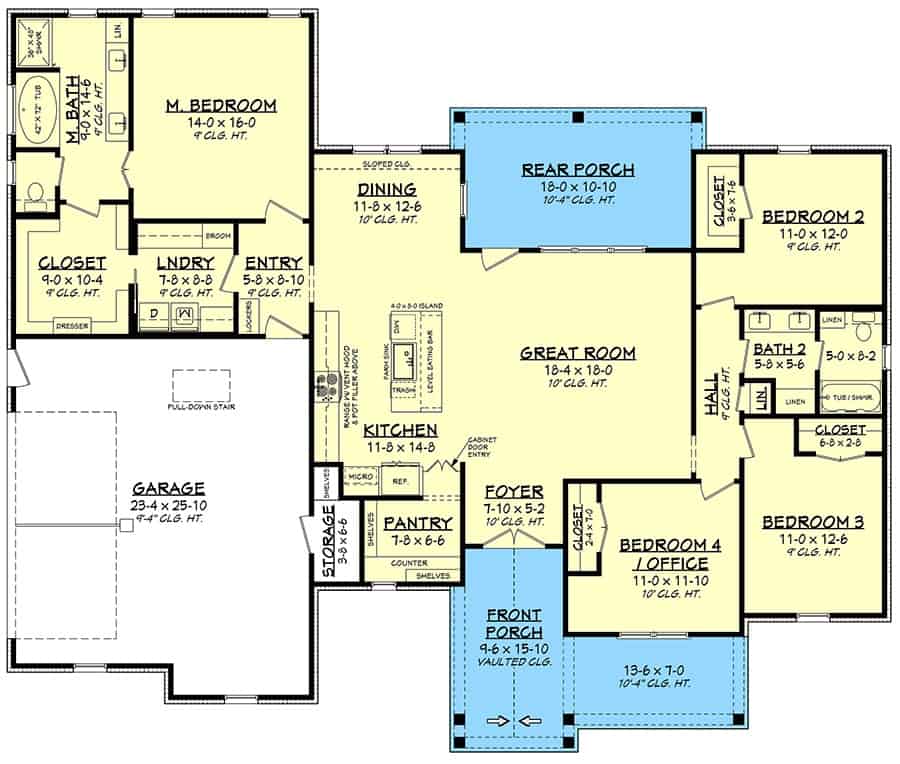
This open floor plan emphasizes connectivity with a spacious great room flowing into the kitchen and dining areas. The master suite is thoughtfully positioned for privacy, while three additional bedrooms offer ample space for family or guests. Practical features like a large pantry, laundry room, and an office that can double as a fourth bedroom enhance the functionality of this home.
Buy: Architectural Designs – Plan 51905HZ
Check Out This Efficient Flow in a Craftsman Floor Plan
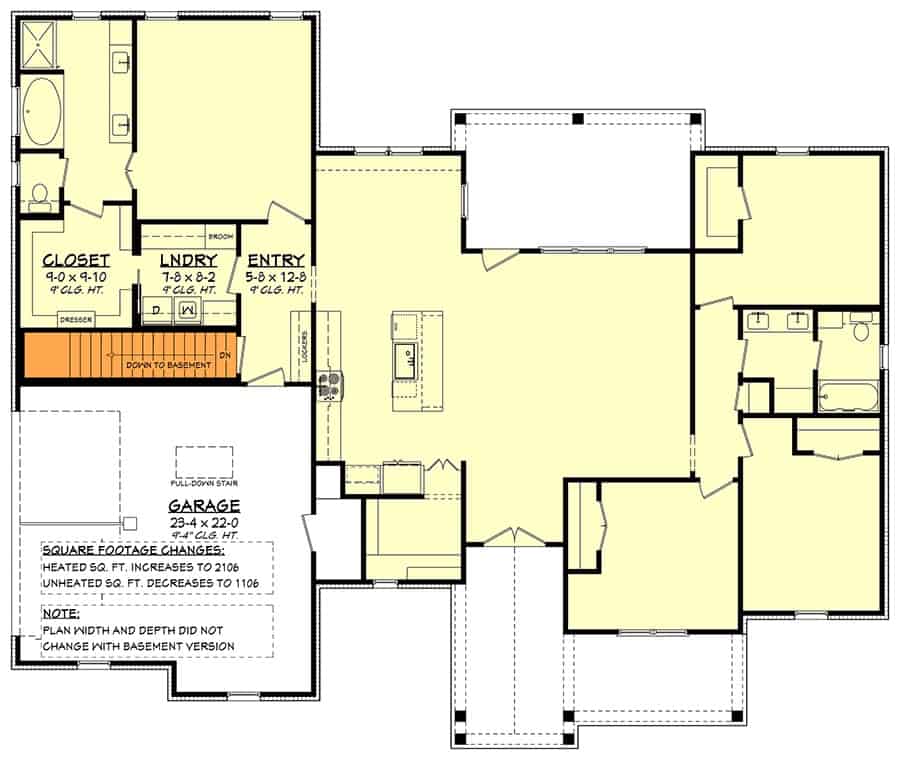
This floor plan artfully combines functionality with Craftsman style, emphasizing an open-concept living space connecting the great room, kitchen, and dining area. Notably, the master suite is discreetly positioned for privacy, while the additional bedrooms are conveniently located near the main bath. Practical elements such as the expansive pantry, laundry room, and garage entry are seamlessly integrated, reflecting thoughtful architectural planning.
Buy: Architectural Designs – Plan 51905HZ
Take a Look at This Craftsman Back Porch
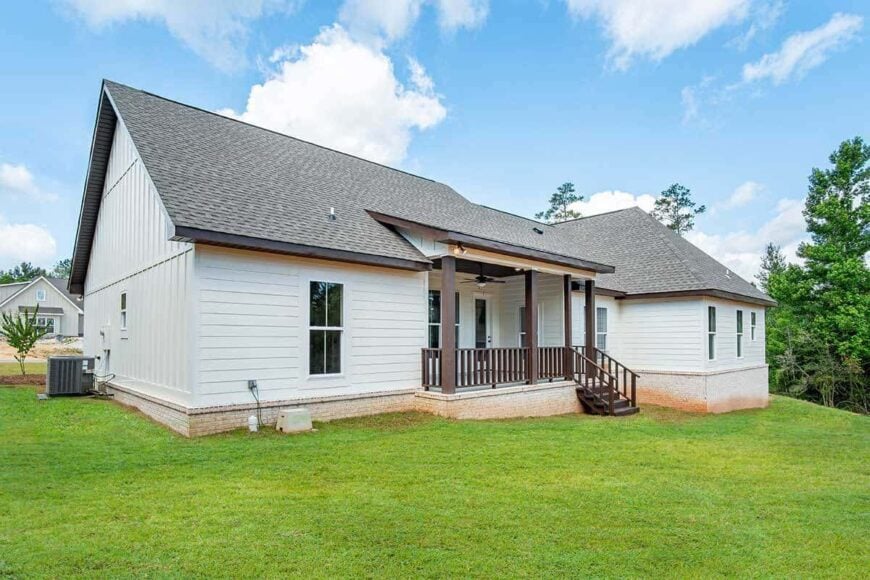
The rear elevation of this Craftsman home highlights a classic gabled roof and understated whiteboard-and-batten siding. A charming back porch, supported by wood columns, offers a perfect space for relaxation, seamlessly blending indoor and outdoor living. The simple landscaping complements the home’s aesthetic, emphasizing its clean lines and structured elegance.
Ceiling Fan Brings a Modern Touch to This Porch
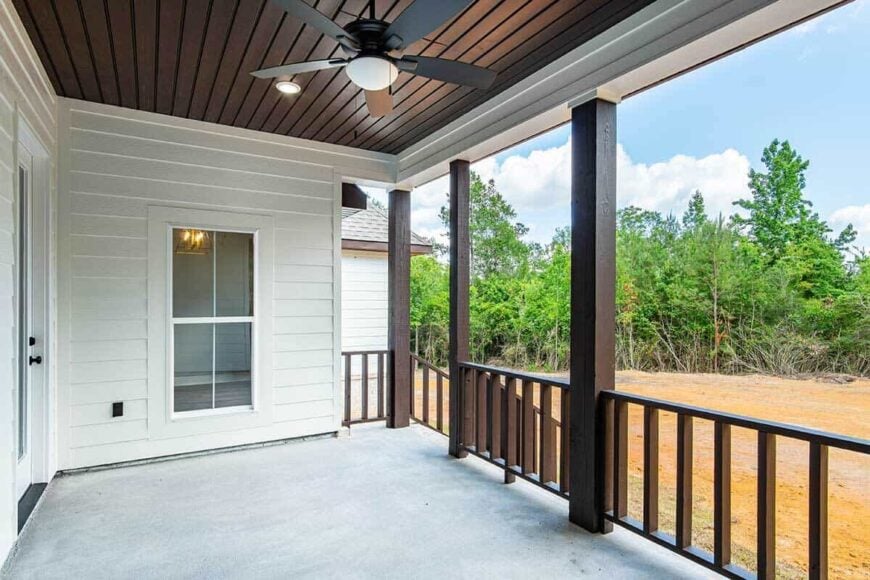
This Craftsman-inspired porch features a dark-stained ceiling that contrasts beautifully with the crisp white siding. The substantial wooden columns and railing provide structural integrity while enhancing the porch’s classic appeal. A modern ceiling fan offers a practical design element, ensuring comfort on warm days.
Take a Closer Look at the Rich Wood Double Front Doors
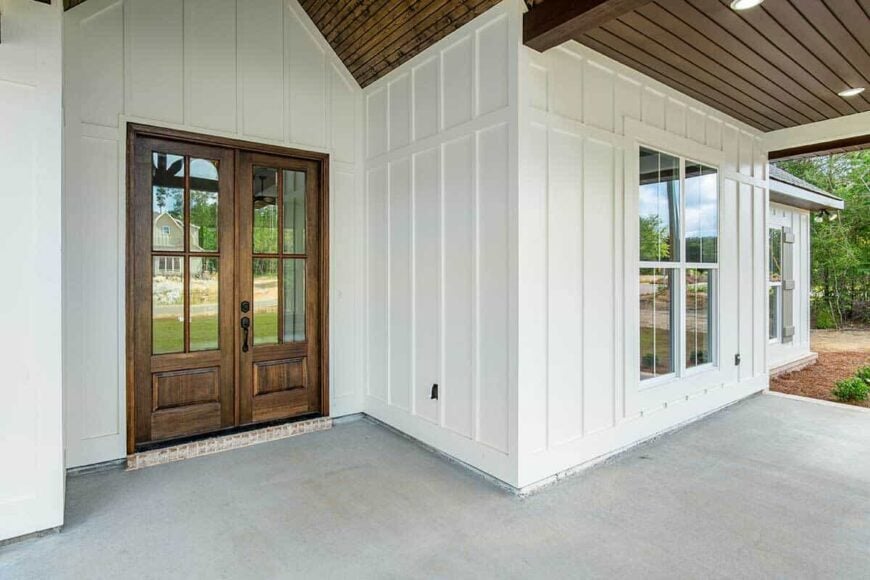
This Craftsman home’s entrance features distinctive board-and-batten siding, highlighting its timeless appeal. The rich wooden double front doors with glass panes create a welcoming focal point, adding warmth to the crisp white exterior. The covered porch, with its dark-stained ceiling, offers a contrast that accentuates the home’s clean lines and refined design.
Glass-Paneled Double Doors Add a Touch of Openness
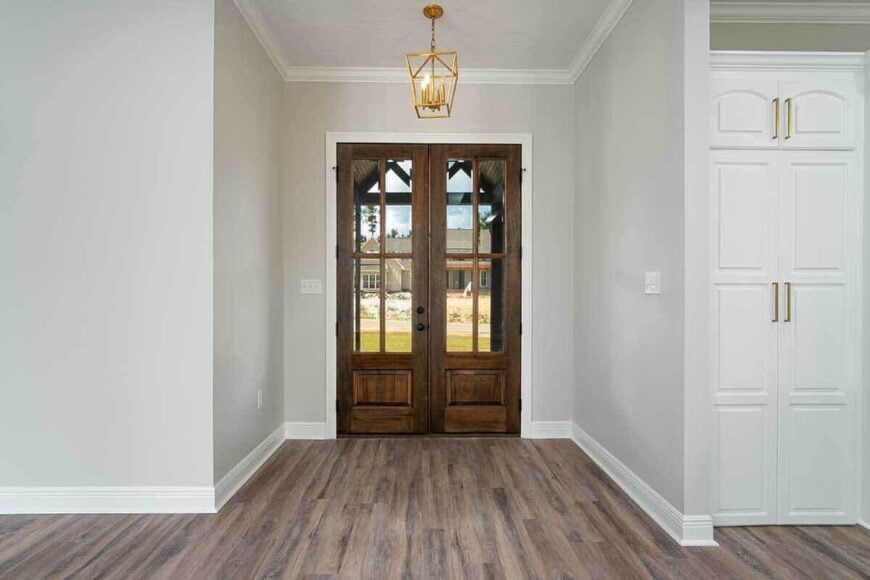
This entrance showcases beautiful wooden double doors with glass panels that offer a glimpse of the exterior. The dark wood contrasts elegantly with the light gray walls, creating a warm and inviting entryway. A modern gold light fixture adds a touch of sophistication to this functional space.
Wow, Look at These Striking Pendant Lights Complementing the Kitchen
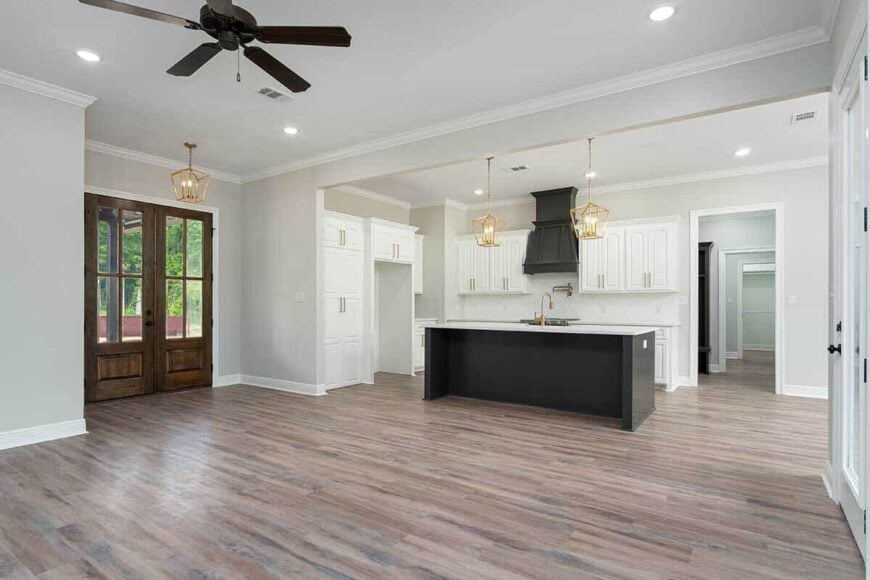
This open-concept kitchen blends contemporary and Craftsman elements with its cabinetry and central island in a contrasting color. The dark, dramatic range hood draws the eye, while two elegant gold pendant lights add a touch of warmth and sophistication. Rich wooden double doors and a ceiling fan introduce natural elements, ensuring the space remains connected to its Craftsman roots.
Explore the Spacious Living Area with Wide Plank Flooring
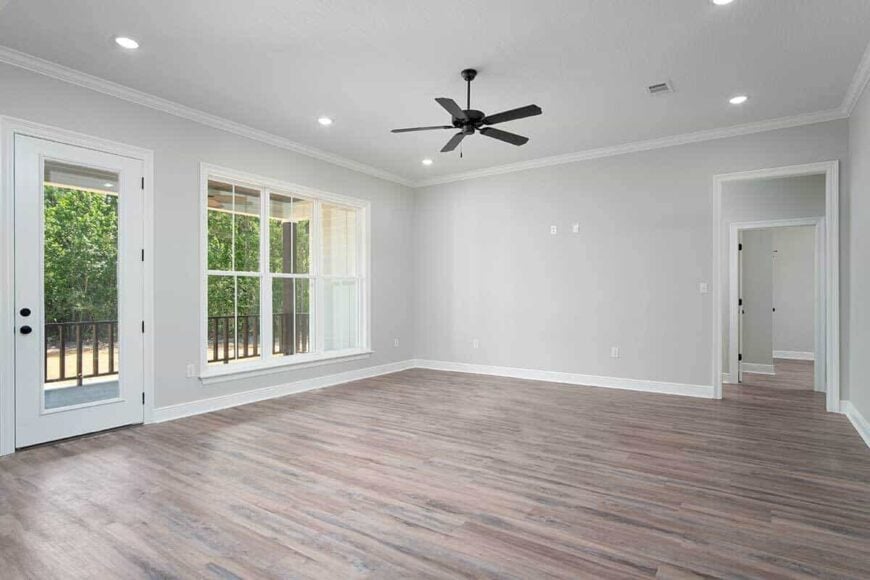
This room features expansive wide plank flooring that gives a sense of continuity and openness, enhancing the modern aesthetic. Large windows and a glass door ensure the space is flooded with natural light, while a black ceiling fan adds a practical and stylish touch. The simple light gray walls and recessed lighting create a clean and adaptable canvas ready for personalization.
The Dark Range Hood in This Bright Kitchen is a Standout Feature
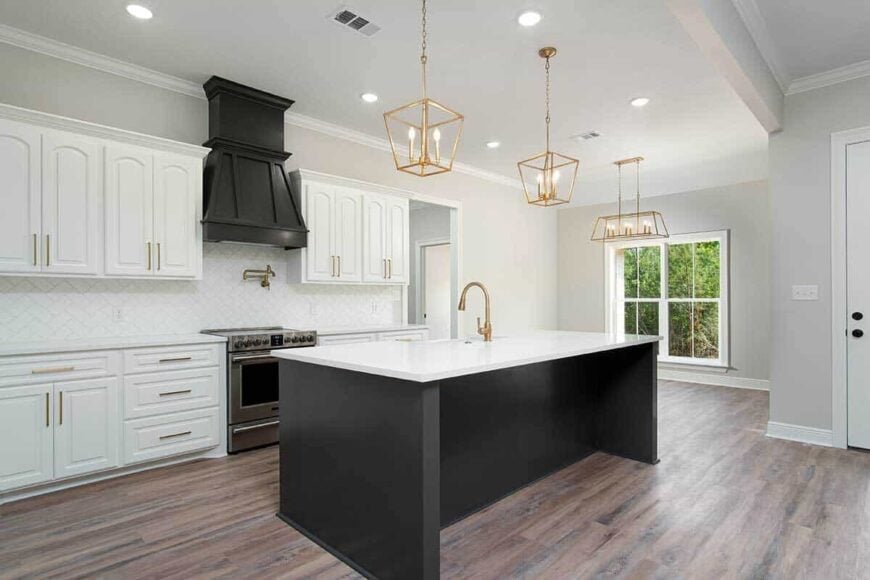
This kitchen merges Craftsman and contemporary elements with its striking dark range hood contrasting against clean white cabinets. Elegant gold pendant lights hover above the black kitchen island, adding a touch of sophistication. The wide plank flooring and subtle herringbone backsplash tie the room together, creating a cohesive and modern cooking space.
Gold Pendant Lights Make a Statement Above the Kitchen Island
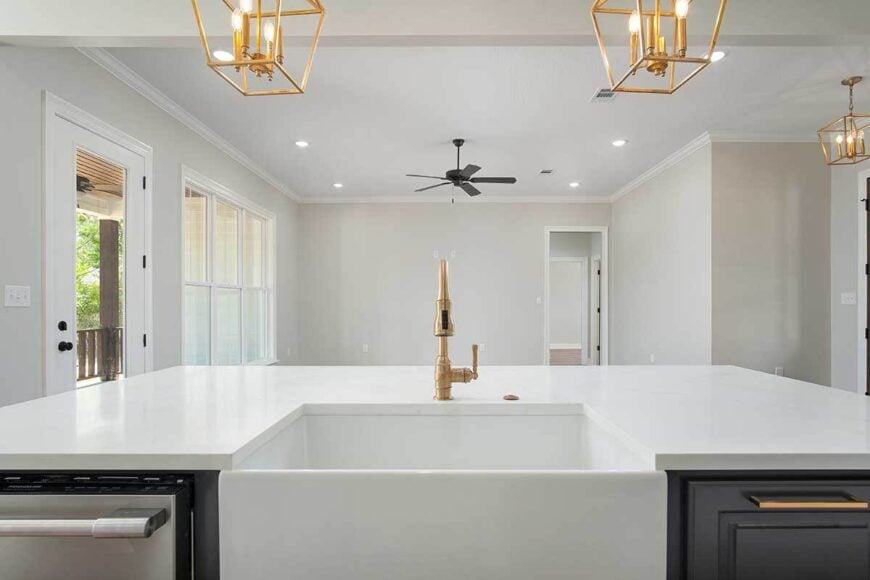
This modern kitchen features a central island with a sleek white countertop and a bold farmhouse sink, creating an attractive focal point. The elegant gold pendant lights add a touch of sophistication, contrasting beautifully with the minimalist black cabinetry. Large windows and a ceiling fan infuse the space with natural light and practicality, reflecting a perfect blend of style and function.
Spot the Pot Filler and Bold Range Hood in This Craftsman-Inspired Kitchen
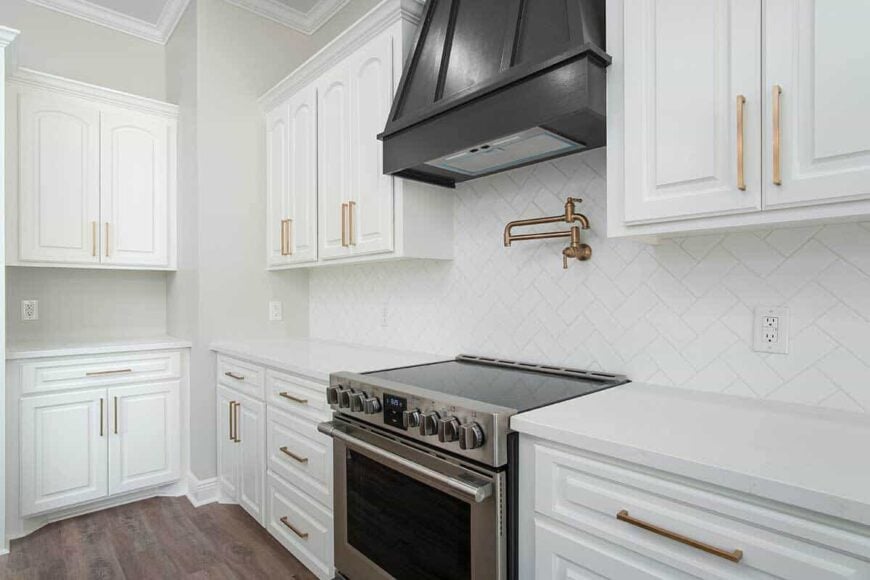
This kitchen captures a blend of modern and Craftsman styles with its striking black range hood, creating a bold focal point. A practical pot filler on the herringbone tile backsplash offers both convenience and a touch of luxury. White cabinetry with gold hardware complements the warm tones of the wood flooring, tying the whole design together beautifully.
Get Inspired by the Sleek Gold Light Fixture and Natural Views
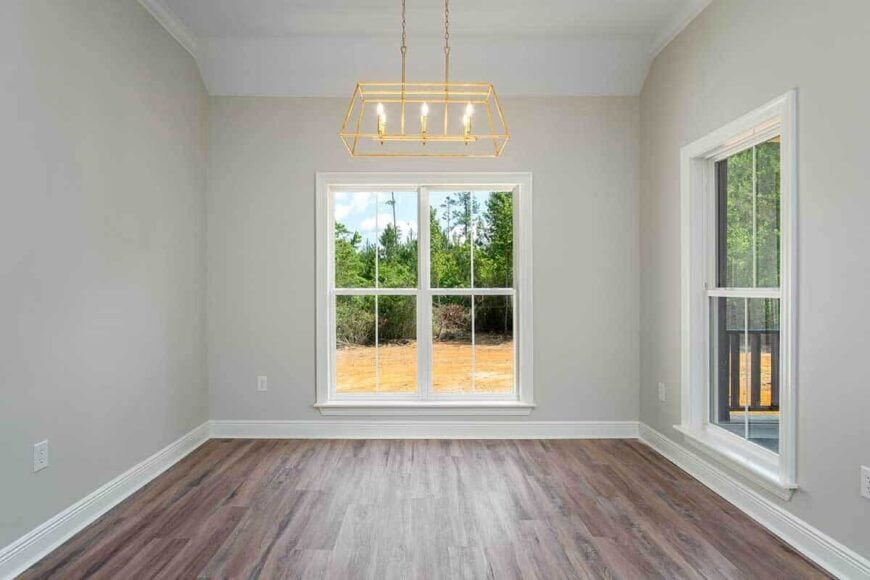
This simple room is accentuated by a striking gold geometric light fixture that adds an elegant touch overhead. Large windows flood the space with natural light and offer a serene view of the lush outdoors. The neutral walls and rich wood flooring provide a versatile backdrop, perfect for a personal touch in decor.
Explore These Chic White Cabinets with Gold Accents
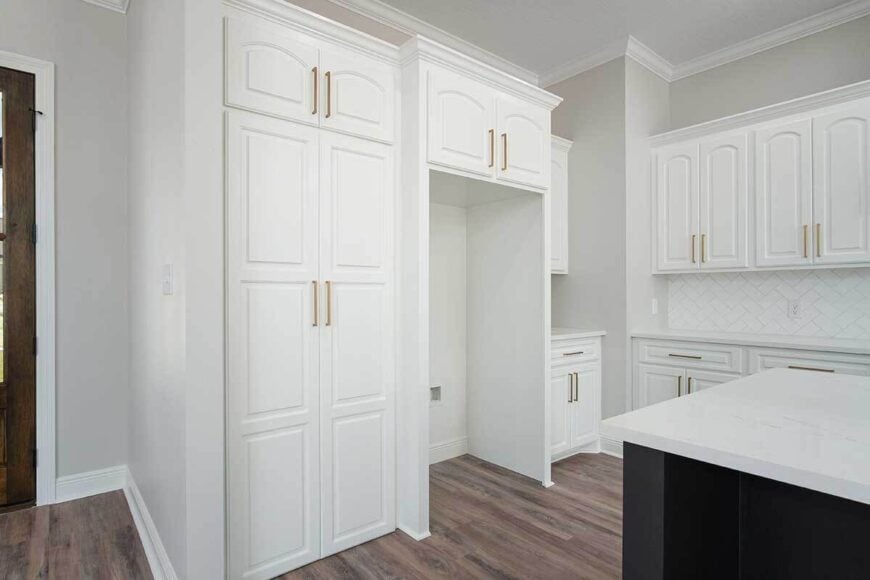
This kitchen corner features white cabinetry with elegant gold handles, adding a touch of sophistication to the space. A herringbone tile backsplash introduces subtle texture behind the countertops. The warm wood floors provide a cozy contrast to the crisp white, tying the design together beautifully.
Tray Ceiling Introduces Dimension to This Space
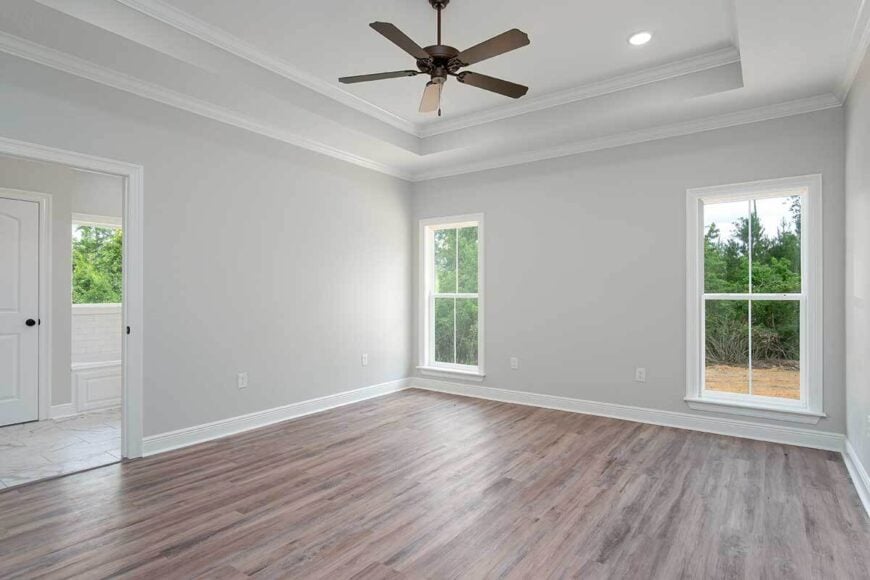
This minimalist room features a tray ceiling, which enhances the spatial depth and adds a subtle architectural detail. The wide plank flooring introduces warmth and texture, perfectly complementing the neutral gray walls. Large windows flood the space with natural light, offering views of the surrounding greenery and creating a tranquil atmosphere.
Black Fixtures Provide a Striking Contrast in This Bathroom
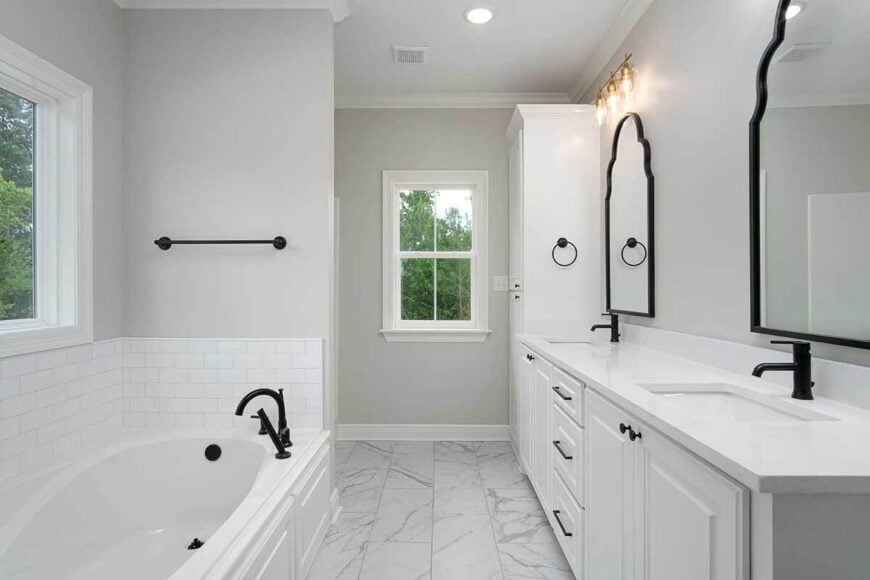
This bathroom combines classic white cabinetry and a pristine bathtub with striking black fixtures for a modern contrast. The dual mirrors with bold black frames add a touch of sophistication, complementing the sleek marble-tiled floor. A window brings in natural light, enhancing the serene and airy atmosphere of the space.
Bold Black Fixtures Create Contrast Against Crisp White Tile
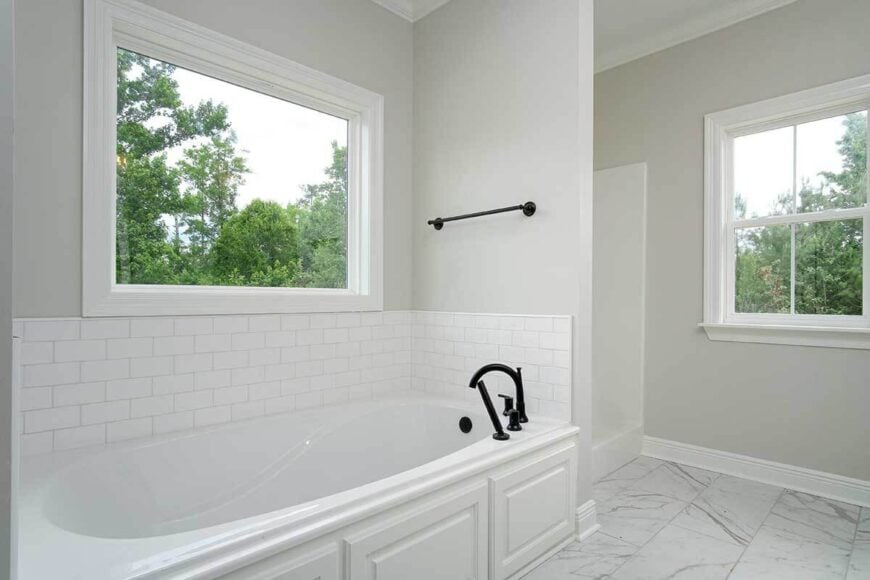
This bathroom features a white-tiled bathtub juxtaposed with striking black fixtures, creating a modern yet classic look. The large windows flood the space with natural light, offering serene views of the greenery outside. Subtle gray walls and marble flooring complete the tranquil atmosphere, blending elegance with simplicity.
Discover the Crisp White Vanity with Black Accents
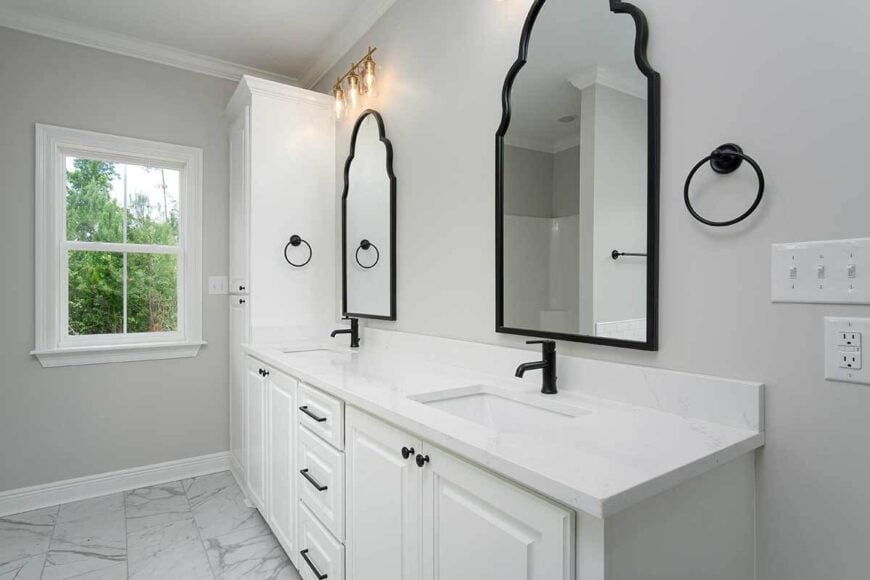
This bathroom features a striking contrast between the crisp white double vanity and the bold black fixtures and mirror frames. The sculpted mirrors add a touch of elegance, complementing the sleek, minimalist design. Natural light streams in through the window, enhancing the room’s bright and airy feel while highlighting the glossy marble floor.
Organize Effortlessly with the Built-In Shelving and Drawers
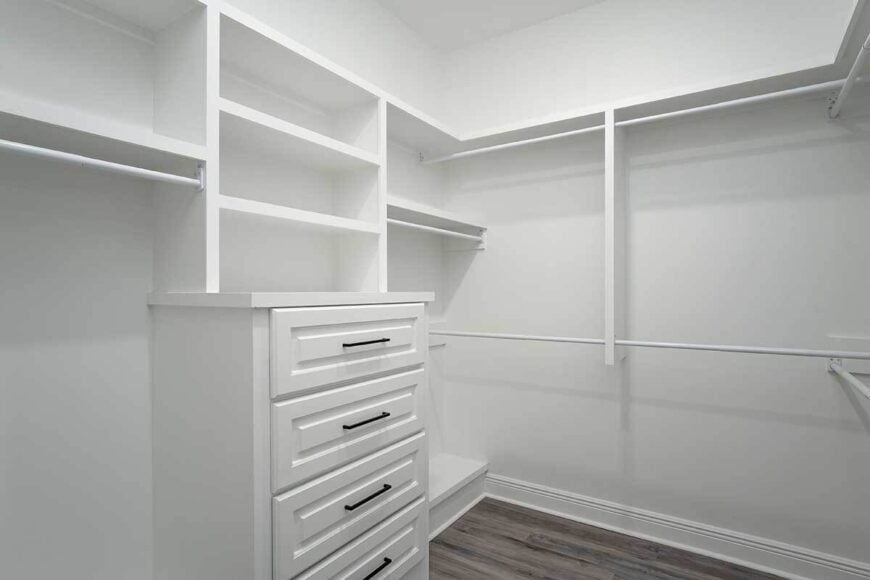
This walk-in closet features clean, white, built-in shelving and drawers, offering ample storage for clothing and accessories. The black drawer pulls add a touch of contrast to the otherwise minimalist design. Light gray wood flooring complements the crisp white walls, creating a fresh and spacious atmosphere.
Subtle Craftsmanship Shines in This Light-Filled Room
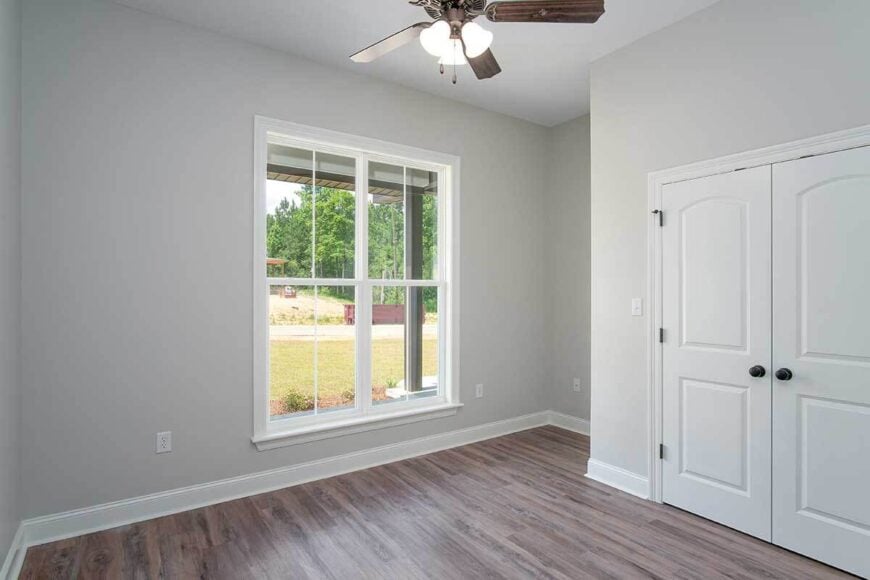
This bright room features a large window that invites natural light, creating a welcoming atmosphere. The neutral gray walls provide a calming backdrop, while the wide plank flooring adds warmth and texture. A classic ceiling fan offers a practical design element, integrating both function and style.
Scalloped Mirrors Bring Unique Character to This Bathroom
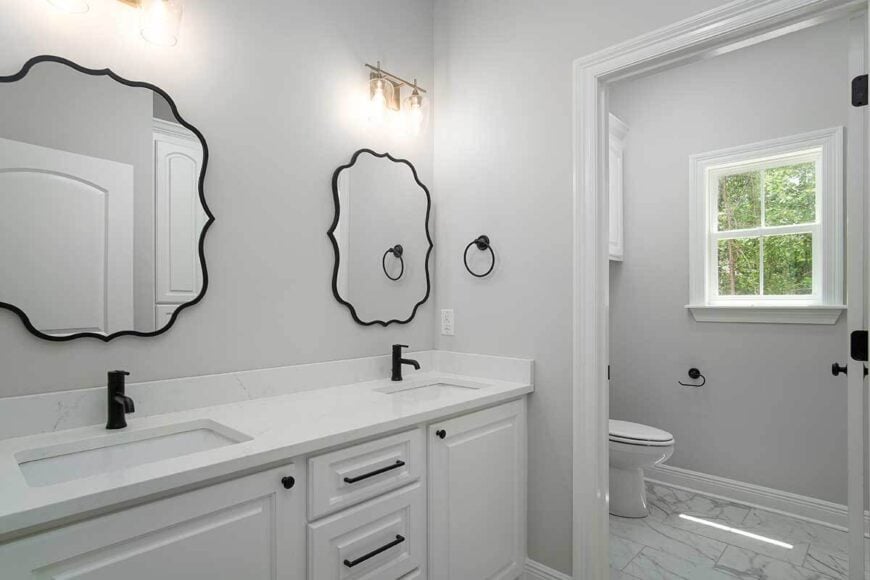
This elegant bathroom features a double vanity with crisp white countertops and contrasting black fixtures for a modern touch. The scalloped mirrors add a unique flair, complementing the clean design and bringing a playful element to the space. Natural light streams in through the window, enhancing the bright and fresh atmosphere.
Ceiling Fan Combines Functionality with Modern Style
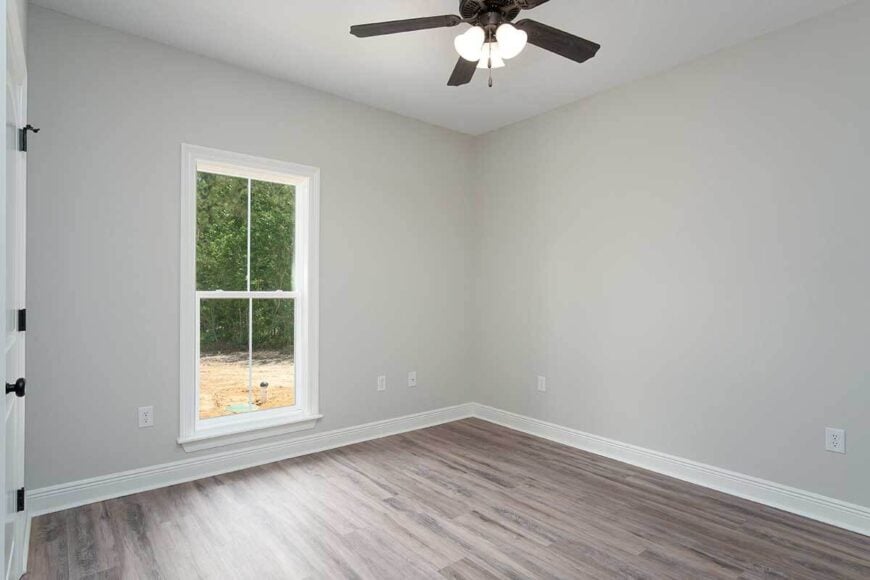
This bright room is defined by its wide plank flooring, creating a sense of continuity and modernity. A large window offers expansive views of the outdoors, filling the space with natural light. The black ceiling fan provides both practical ventilation and a subtle design statement, enhancing the room’s simplicity.
Notice the Functional Mudroom Nook with Built-in Seating
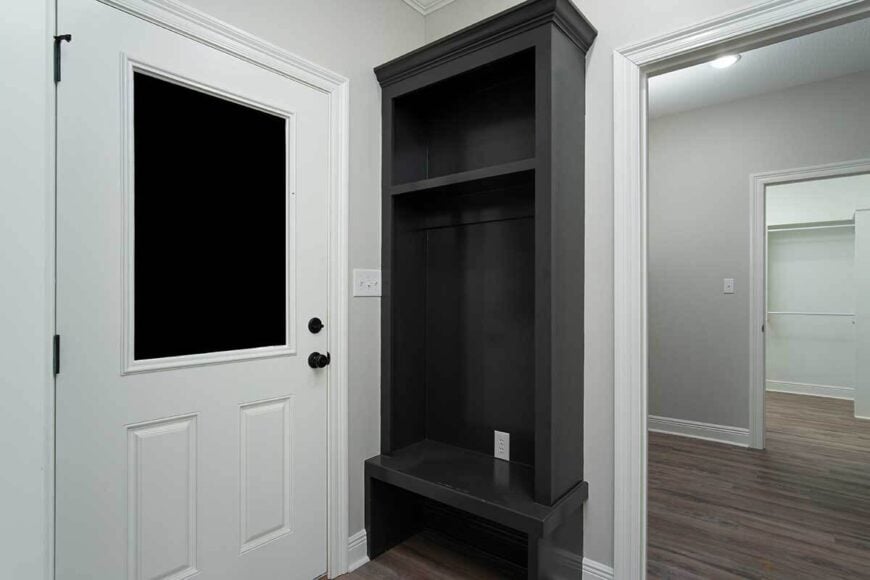
This compact mudroom features a sleek built-in bench in dark wood, providing both seating and storage in a minimal space. The contrasting white trim around the door adds a crisp finish to the practical entryway. Light wood flooring enhances the look, offering durability and a touch of warmth.
Buy: Architectural Designs – Plan 51905HZ






