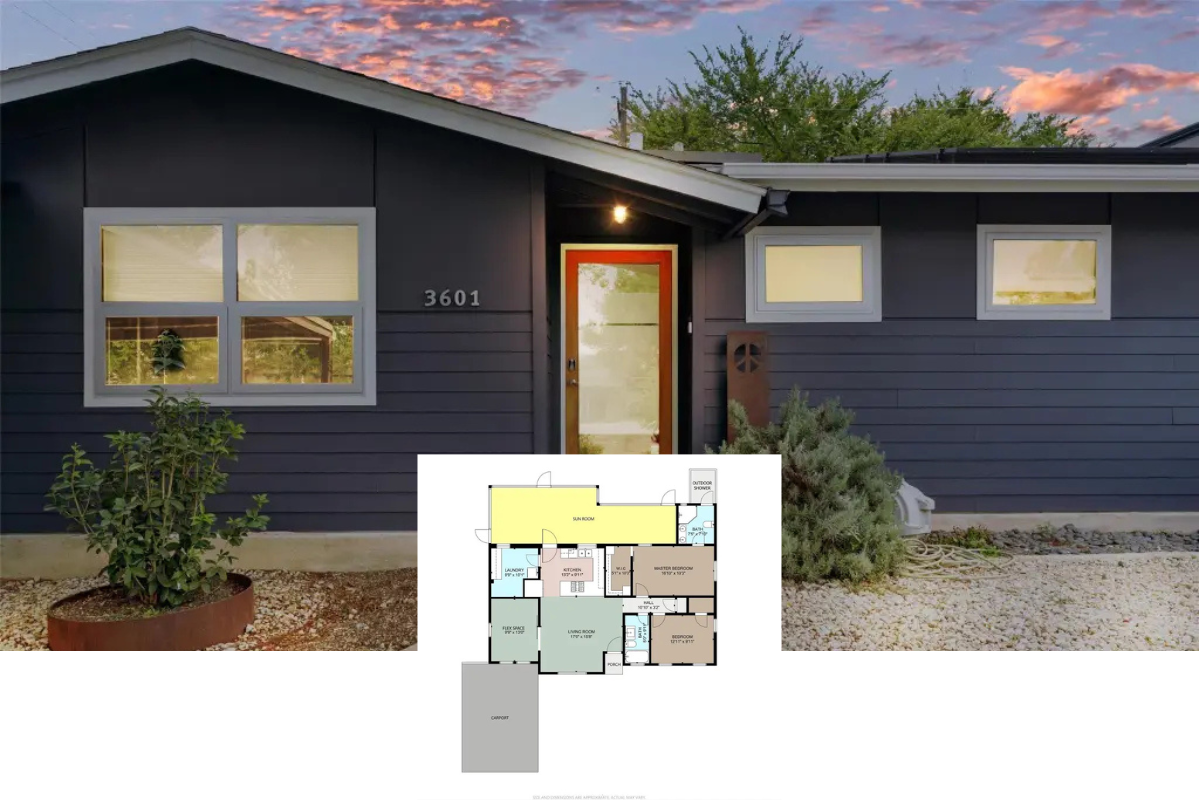Introducing a Grand European-style house that spans 5,991 square feet across two floors. It features four bedrooms, five bathrooms, and multiple garage spaces to fit up to four cars. As for the balcony, it’s an inviting space that enhances the design.
Stately Grandeur About Sums It Up… I Like It but Then I Like Grand

A European-inspired architectural style, featuring a prominent stone façade and arched entryways that reflects a classic, medieval feel. The turreted roofs and large windows also work together to highlight the home’s castle-like appearance.
The Main Level Floor Plan

At the heart of the main level floor plan sits a spacious layout with a master suite, family room, and outdoor living area. It also includes multiple functional spaces like a study, media room, breakfast nook, and two separate garages—one for three cars and a single-car garage. The dining room and kitchen are centrally located, while the large foyer provides easy access to various sections of the home.
Buy: HOME Stratosphere – Plan: 015-1078
The Upper-Level Floor Plan

With a curved staircase leading up from the lower level, the second floor plan features three bedrooms and a game room arranged around a central open area. The layout includes three full bathrooms, with the master bedroom enjoying a private ensuite, while an ample attic storage area provides additional functionality.
Buy: HOME Stratosphere – Plan: 015-1078
Château-Inspired Manor With Gothic-Style Pointed Arch Entrance on a Sunny façade

You’ve got to love the intricate stonework of this stately residence with tons of windows to let the light in. Plus, the landscaping adds a colorful atmosphere to soften the imposing structure and create a welcoming approach.
Notice the Fairy Tale Vibes of the Turret

Another angle shows the garage and portico more clearly, looking like something straight out of a storybook. Its towering turret gives you castle vibes, creating a focal point that draws the eye. Moreover, the varied mix of arched and round windows adds to the design appeal.
A Closer Look at the Right Side

A clever blend of beauty and function, with the single garage tucked neatly into the grand design. The addition of a minimal yet tasteful iron fence surrounding the mansion adds to the security without blocking the view of this stone masterpiece.
Close-Up of a Small Corner Tower… It’s Like a French Chateau

Here’s a terrific stone tower complete with a copper roof and arched windows that offers a one-of-a-kind bathing experience. I’m a sucker for fun architectural details like this.
Buy: HOME Stratosphere – Plan: 015-1078






