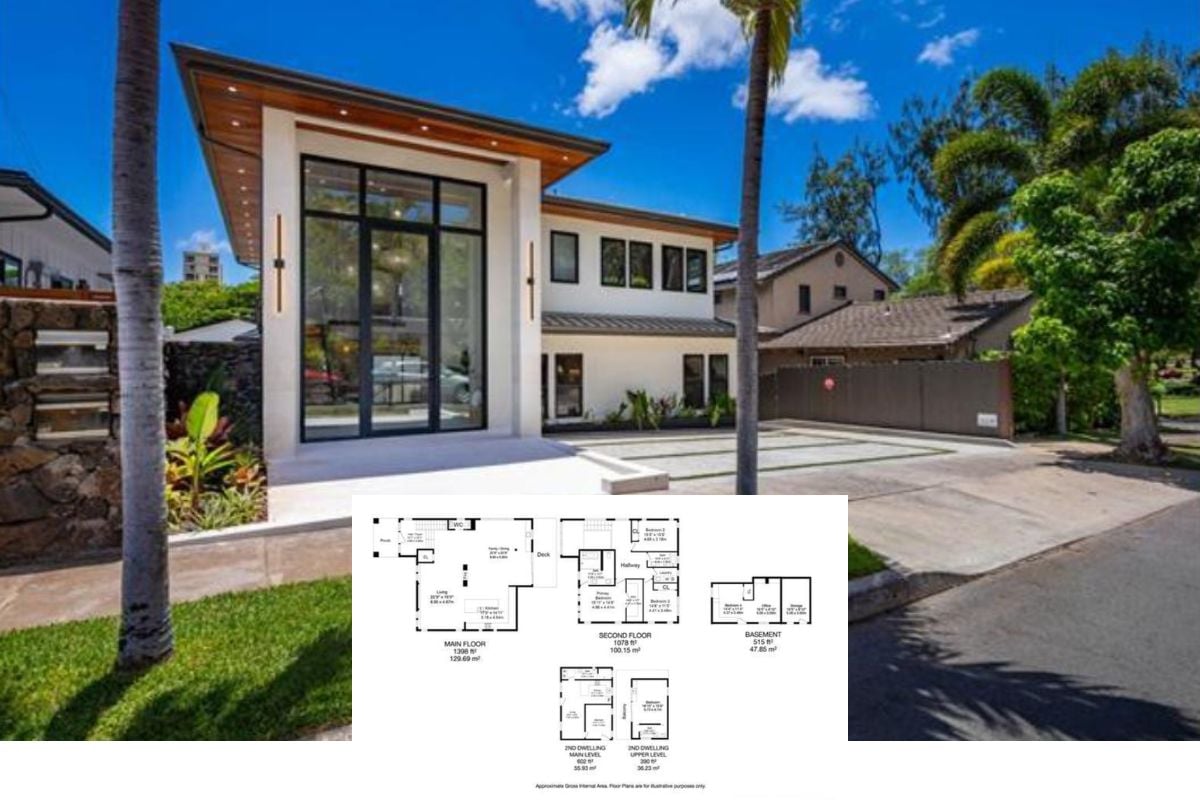Spanning 1,637 square feet, this three-bedroom house offers two bathrooms, a flexible bonus room, and a two-car garage, all with unfinished, customizable spaces.
3-Bedroom Two-Story Modern Country Style Home With Flexible Bonus Room and Garage Options

A modern farmhouse architectural style, characterized by its clean lines, board and batten siding, and sloped roofs. It features a welcoming front porch supported by wooden posts and an inviting layout with large, grid-patterned windows that allow natural light to flood the interior.
The Main Level Floor Plan

Entering the house, you find a spacious living area and an open kitchen with access to a covered porch. The main level also includes three bedrooms, with the owner’s suite featuring a private bathroom. Plus, there’s a laundry room, a small office space, and a two-car garage with an optional workbench area.
Buy: Architectural Designs – Plan 12321JL
The Second Level Floor Plan With a Bonus Room

Up to the second level, the area includes an unfinished bonus room with sloped ceilings. It makes a versatile space for a playroom, home office, etc. There’s also unfinished storage with knee walls, which is ideal for many uses. As for the stair hall, it features sloped ceilings (vaults up to eight feet in the center), adding to the spacious feel.
The Lower Level Floor Plan

The lower level has several unfinished spaces such as a guest room, recreation room, office, and gym, all flexible for future customization. There’s also a bathroom, mechanical room, and walk-in closet. Overall, the layout offers ample space for possible additions like a kitchenette in the recreation room.
Buy: Architectural Designs – Plan 12321JL
Inviting Front Exterior with Classic Farmhouse Elements

Despite the modern vibes, the house stands out with its classic wooden garage doors that add a countryside touch to the front. The clean lines and vertical siding give it a farmhouse feel, while the well-designed porch welcomes you in.
Backyard Retreat With a Large Covered Porch

Nothing beats relaxing in your backyard under a covered porch. The eye-catching wooden posts elevate the design, and the sliding glass doors provide an indoor and outdoor connection.
Alternative Rear Exterior View With Classic White Columns

Alternatively, this version of the rear exterior showcases taupe siding instead of the original white for a more muted appearance. Paired with sleek white columns framing the spacious covered porch, it offers a cleaner look while maintaining the inviting outdoor space.
Look at the Vaulted Ceiling and Exposed Beams

With high vaulted ceilings and exposed beams, the spacious living room creates an open feel. The sliding glass doors offer direct access to the outdoor deck. Furthermore, the large stone fireplace serves as the focal point, immediately drawing your attention as you enter.
Bright Kitchen With a Large Black Marble Island

Featuring white cabinetry contrasted by dark countertops, the kitchen design is basic yet sleek. The island offers suitable workspace and seating, making it perfect for cooking and casual dining. A large window floods the space with natural light.
Cleverly-Designed Office Nook on the Right Side of the Stairs

Positioned next to the stairs leading up to the second level, the office makes efficient use of space. It features built-in cabinetry, shelves, and a tidy workspace with a sleek marbled backsplash. It also combines white finishes with wooden accents and gold hardware to create an easy-on-the-eye look.
Functional Laundry Area With Hardwood Flooring to Contrast the White Design

Positioned opposite the office, the laundry area features sleek white cabinetry and a farmhouse sink that adds a touch of charm. A countertop provides space for folding, while overhead cabinets and open shelving offer plenty of storage for laundry essentials.
Buy: Architectural Designs – Plan 12321JL






