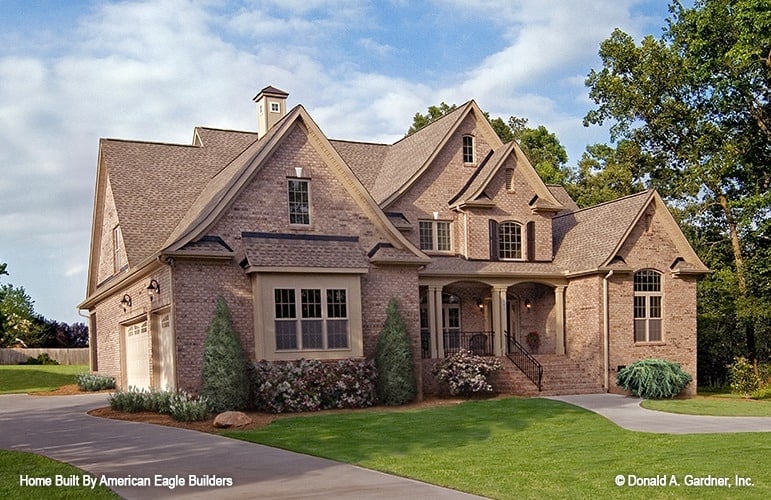Welcome to this European-style 5-bedroom residence. Spanning 3,162 square feet, this home has five bedrooms and four bathrooms. The design includes a balcony and a bonus room, adding versatility to an already impressive layout.
I love the “Rochelle” home plan – it’s elegant and stately, something I appreciate (I get that it’s not everyone’s cup of tea)

A storybook home with a steeply pitched roof and gables invites you in. The warm, stone exterior is accented by half-timbering, creating an aesthetic close to the Tudor style.
Main Level Floor Plan

So, the main floor plan has a big, open living area with a double-height ceiling and a fireplace. That said, there’s a separate hearth room, where a fireplace is the focal point. The floor plan also includes a master suite with a walk-in closet and en-suite bathroom, as well as a versatile room by the entrance that can be used as a bedroom or a study.
Buy: Donald A. Gardner – Plan # W-1204
Second Level Floor Plan

Up on the second floor, a spacious bonus room awaits, offering endless possibilities for customization. Aside from the bonus room, the floor has three bedrooms. Two bedrooms share a bathroom, while the third bedroom has its own private bathroom and walk-in closet.
Alternate Floor Plan Featuring Basement Access… and a Smaller Pantry

Here’s a version of the first-level floor plan that includes basement access. You’ll have the basement staircase around the corner in the utility room, making it accessible from both the kitchen and the great room.
Buy: Donald A. Gardner – Plan # W-1204
The Back Door Opens to a Covered Porch, Close to a Screened Porch

Brick and siding combine to create a visually appealing exterior. Plus, the multiple roof lines and gables add architectural interest. However, the key feature here is the covered porch with its brick columns and vaulted ceiling.
A Better View of the Porch and Its Columns

Whitewashed brick walls provide a timeless backdrop for this porch, especially when paired with stone flooring. It’s big enough for a couple of comfortable wicker and some potted flowers.
Dramatic Great Room with Two-Story Ceiling and a Curved Balcony

A spacious two-story great room welcomes you with its soaring ceiling and warm wood flooring. To the side, there’s a staircase with wrought iron railings drawing the eye to the curved balcony on the second floor. The color palette, however, is kept simple with beige seats, a matching rug, and some earthy tones here and there.
Dark Wood Cabinets vs. Speckled Granite Countertop

Vaulted ceilings create an airy feel in this combined kitchen and dining space. Stainless steel appliances and dark wood cabinetry offer a sleek, modern look. Note how the glass dome lighting hanging over the island sets the mode.
The Kitchen Also Features an Open Layout with a Really Long Diner-Style Island

While the island works as a dining area, you also have a breakfast nook, surrounded by windows. The kitchen seamlessly integrates with the dining area, creating a sense of flow. The fact that the same dome lights are also used in the breakfast nook definitely helps this flow between sections.
Lots of Natural Light Coming Into the Kitchen

With large windows and a transom, there’s enough natural light to brighten the entire space here. Wood floors unify the kitchen and dining area while adding warmth to the neutral color palette.
The Breakfast Nook Is Actually Larger Than You Think

As you can see, the breakfast nook fits a 6-seater dining set with room to spare. The vaulted ceiling, open floor plan, and light-colored walls create a sense of airiness. The absence of clutter helps, too. A couple of pillows and a patterned rug are all the decorations you need for this nook.
Formal Dining Room with Coffered Ceiling (I’m a sucker for coffered ceilings)

In addition to the casual breakfast nook, this home features a formal dining room. Here, you have a more elegant and sophisticated space with a coffered ceiling and upholstered chairs. A chandelier, lamp stands, and wall sconces provide layered lighting options for different moods and occasions.
Ornate Iron Railing on the Balcony

Warm wood tones dominate the upstairs hallway. But a curved wrought iron railing adds sophistication to the balcony. Look down and you’ll see the great room and its beige seats.
Master Bedroom with Untapped Potential but It’s Looking Good Already

Honestly, the furniture feels a bit dated. And the color scheme, while calm, doesn’t really pop. Imagine how much better it would look with some richer colors.
Soaking Tub with Tiled Decking

Surrounded by tiled decking that matches the floor, the tub area feels cohesive. It’s easily the standout feature of the primary bathroom.
A Double Vanity on the Other Side of the Bathroom

Right in front of the tub, we have rich wood cabinetry anchoring the bathroom. The long double vanity topped with white counters offers plenty of room for two people. At the far end, you’ll find a walk-in shower with glass doors.
Buy: Donald A. Gardner – Plan # W-1204






