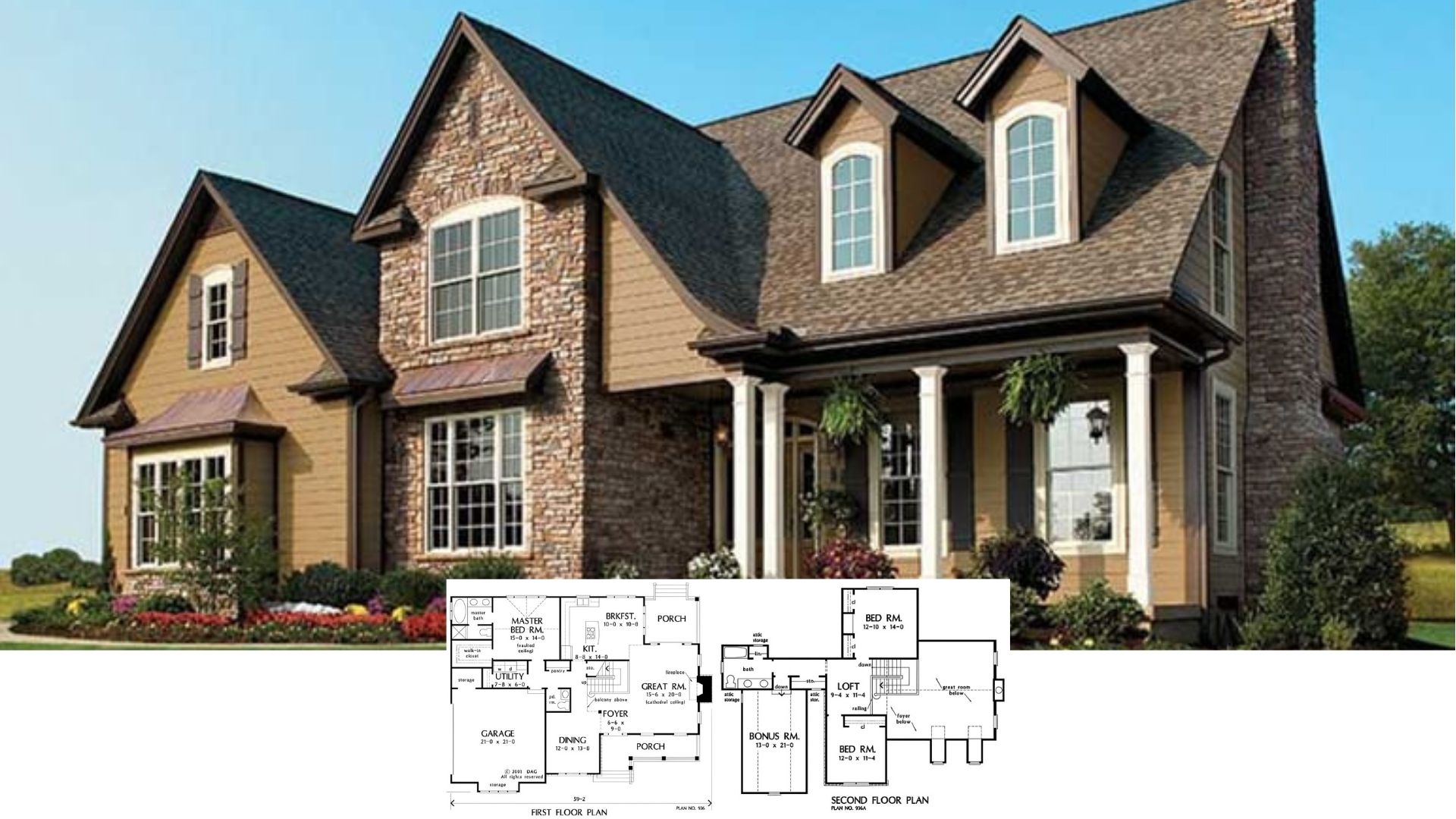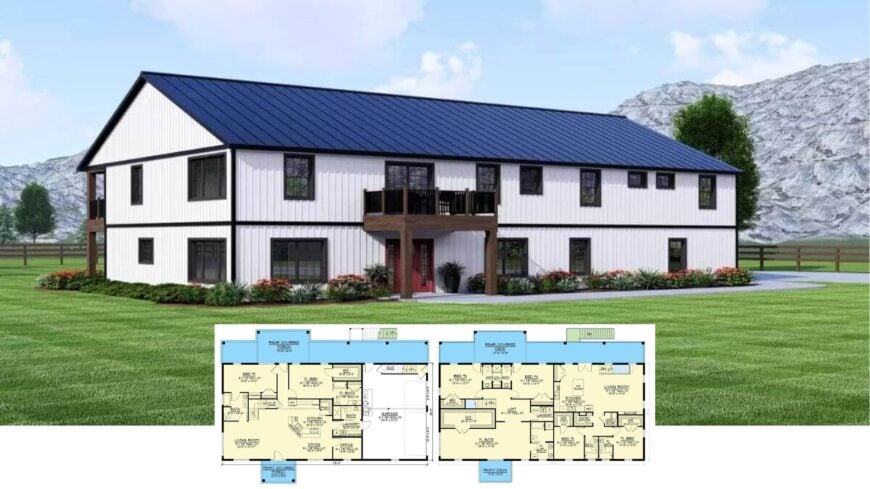
Our featured residence stretches to roughly 4,528 square feet on two levels, offering seven bedrooms, seven bathrooms, a flexible loft, and an oversized rear porch that practically begs for sunset watching.
Its bold black-and-white exterior, crowned by a sleek metal roof and punctuated by a fire-engine-red door, delivers instant curb appeal against the rugged mountain backdrop.
Inside, an open kitchen-to-living layout flows seamlessly for everyday ease, while a dedicated office and generous garage keep work and hobbies neatly organized. All told, this plan balances rustic charm with crisp, contemporary finishes for a home that feels both fresh and timeless.
Check Out the Bold Red Door on This Barn-Style Home with Mountain Views
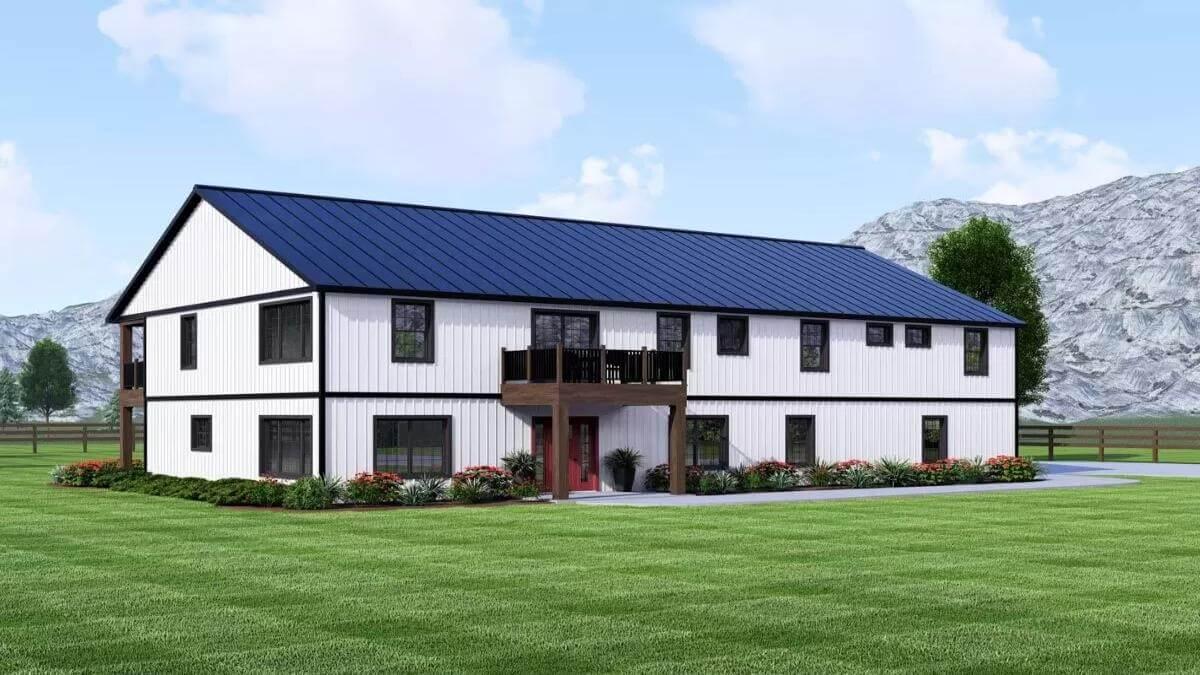
We’re looking at a modern barn-style design—think classic barn silhouette, board-and-batten siding, and metal roofing, updated with pared-down lines and expansive windows. The result is a house that honors farm heritage yet lives like a 21st-century retreat, setting the stage for the room-by-room tour that follows.
Explore the Thoughtful Layout in This One-Story Plan Featuring a Spacious Rear Porch
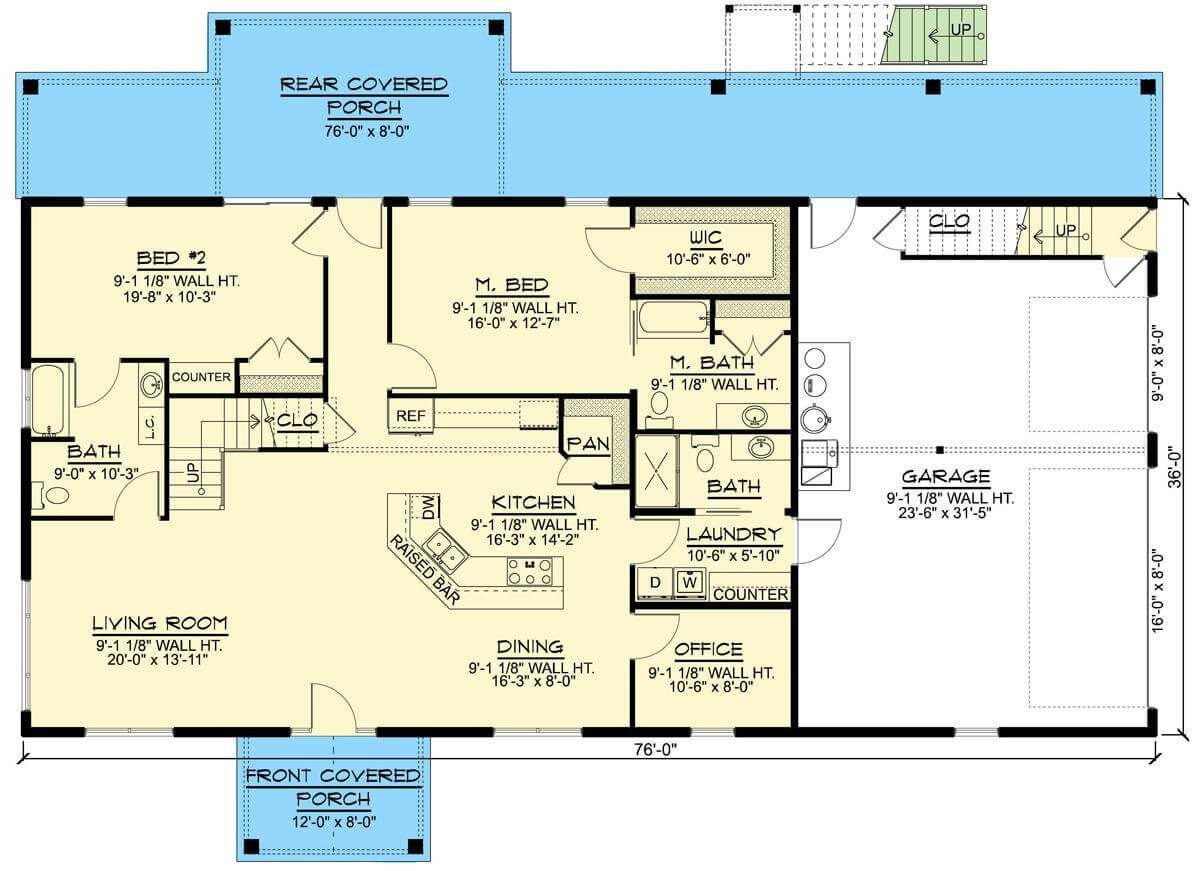
This floor plan showcases a generously sized rear covered porch, perfect for outdoor relaxation and gatherings.
The interior layout promotes efficient living, with an open kitchen flowing into the dining and living areas, providing ample space for family activities. The presence of two bedrooms, a dedicated office, and a spacious garage adds practicality and comfort to this inviting home design.
Discover the Spacious Layout with a Dedicated Loft and Ample Storage
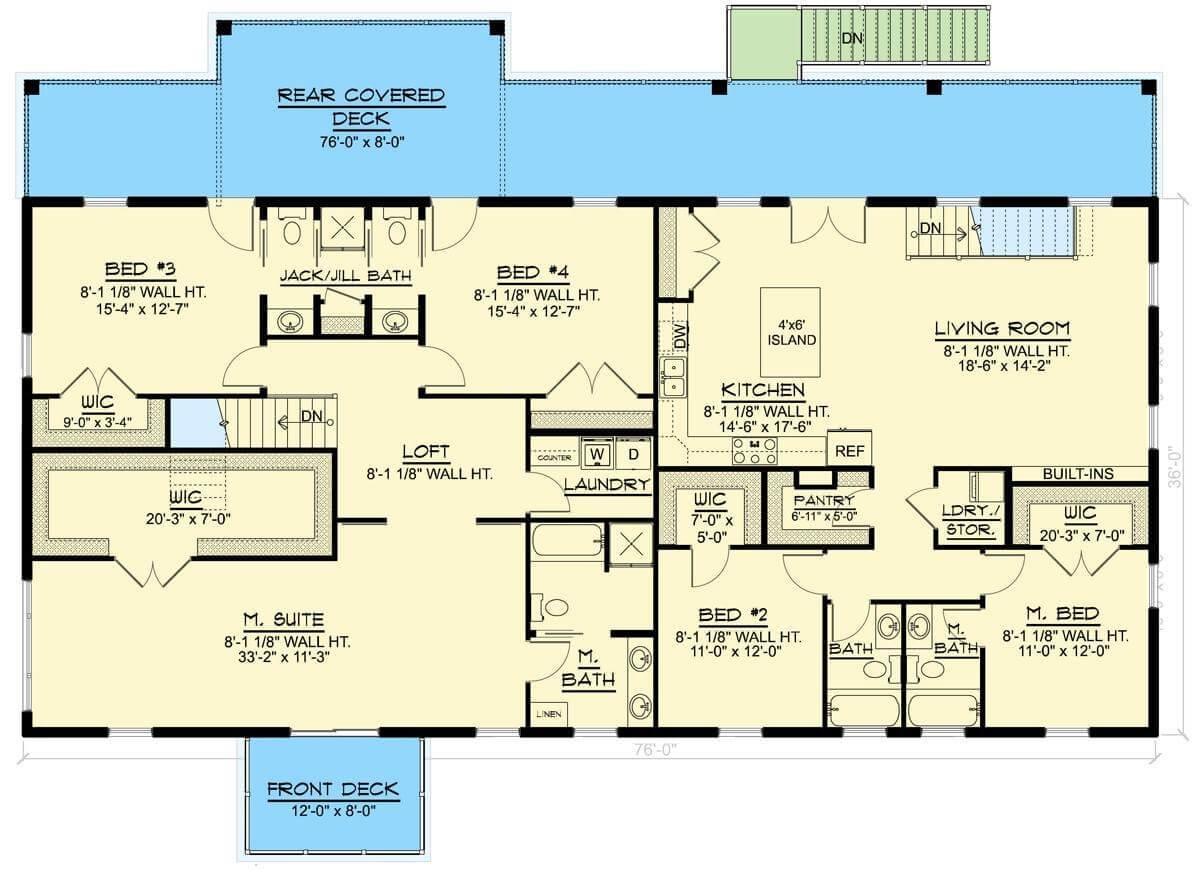
This floor plan features a generous rear covered deck, seamlessly extending the living space outdoors. Inside, the layout is efficiently designed, showcasing a large loft area, ideal for relaxation or study. With thoughtful additions like walk-in closets and a substantial kitchen island, this home balances functionality with comfort.
Source: Architectural Designs – Plan 135260GRA
Check Out the Contemporary Contrast with Black Trim on This Traditional Barn-Style Home
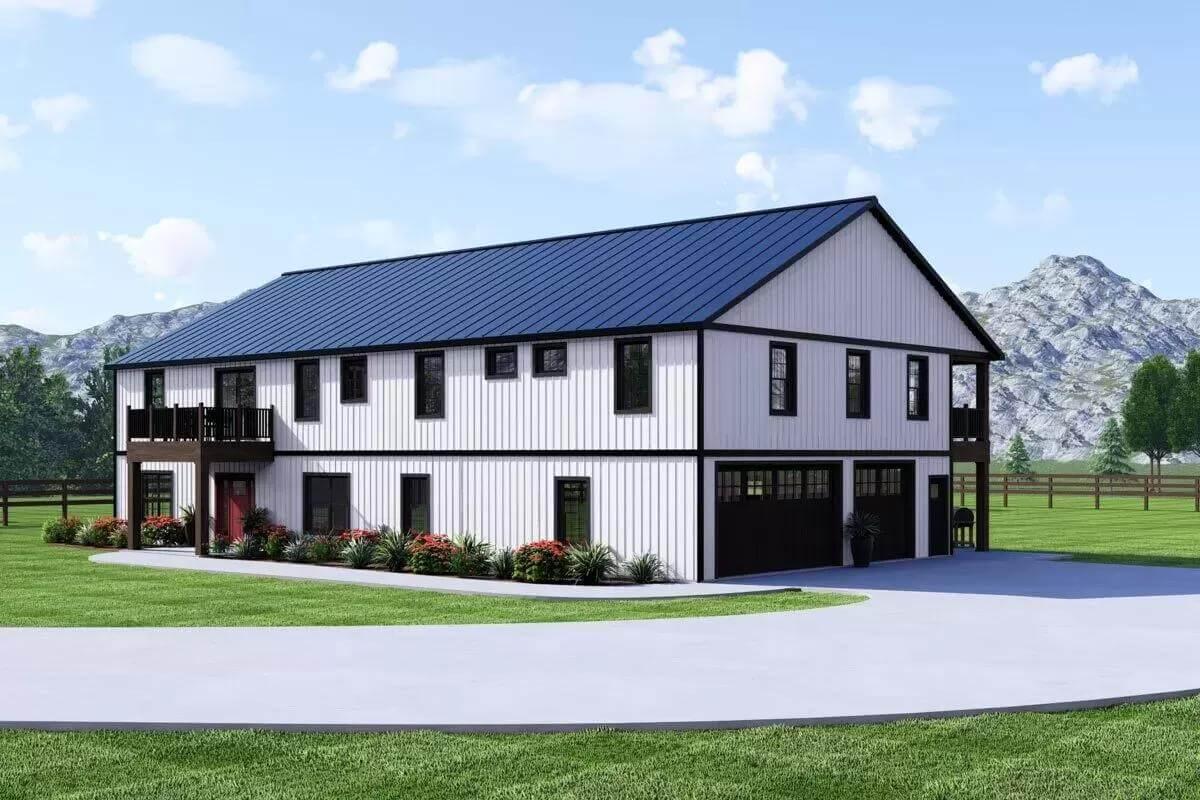
This barn-style home captivates with its classic black-and-white exterior, enhanced by bold black trim for a modern twist. A vibrant red door adds a splash of color, inviting guests with a touch of rustic charm.
The sleek metal roof and large windows integrate contemporary features while offering picturesque views of the surrounding mountains.
Admire the Dual-Level Decks on This Barn-Style Mountain Home
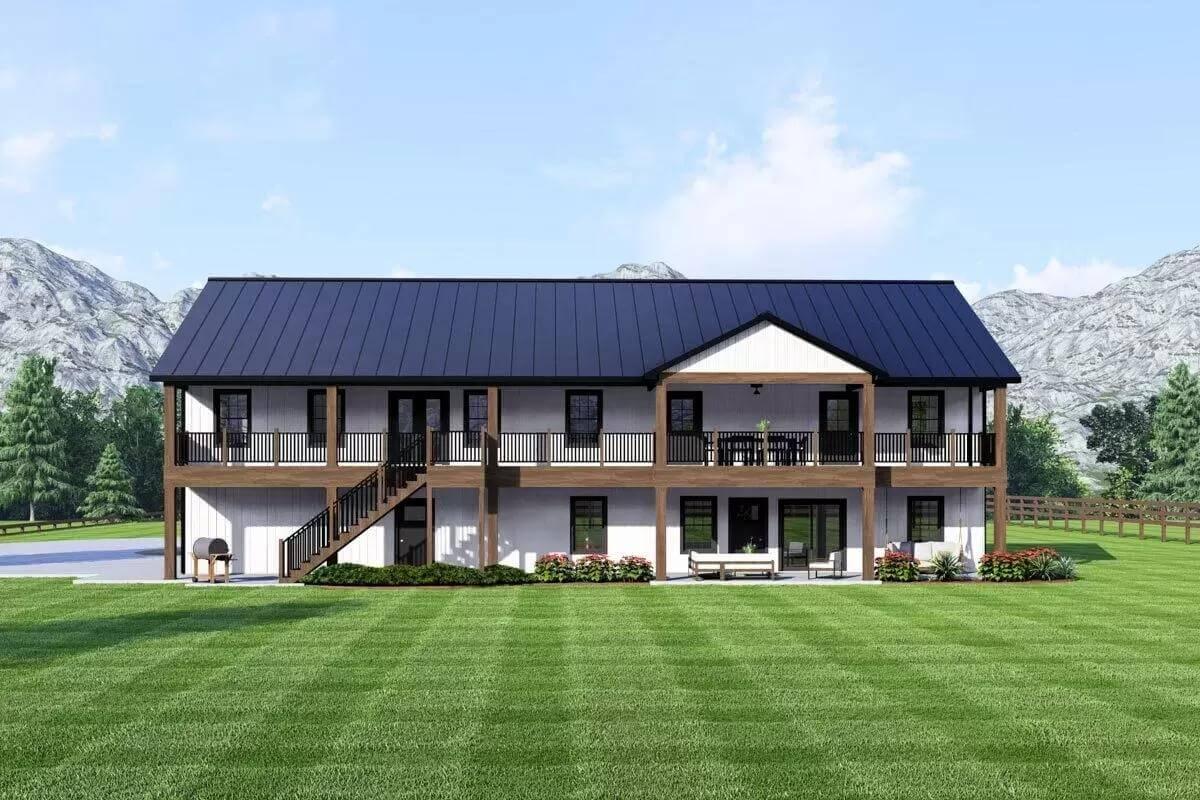
This barn-style home showcases expansive dual-level decks, perfectly blending outdoor enjoyment with rustic design. The clean black and white color palette is enhanced by black trim and a metal roof, providing a modern flair.
Nestled against a stunning mountain backdrop, the home offers a seamless connection to nature, with large windows framing picturesque views.
Appreciate the Spacious Lawn Complementing This Bold Barn-Style Facade
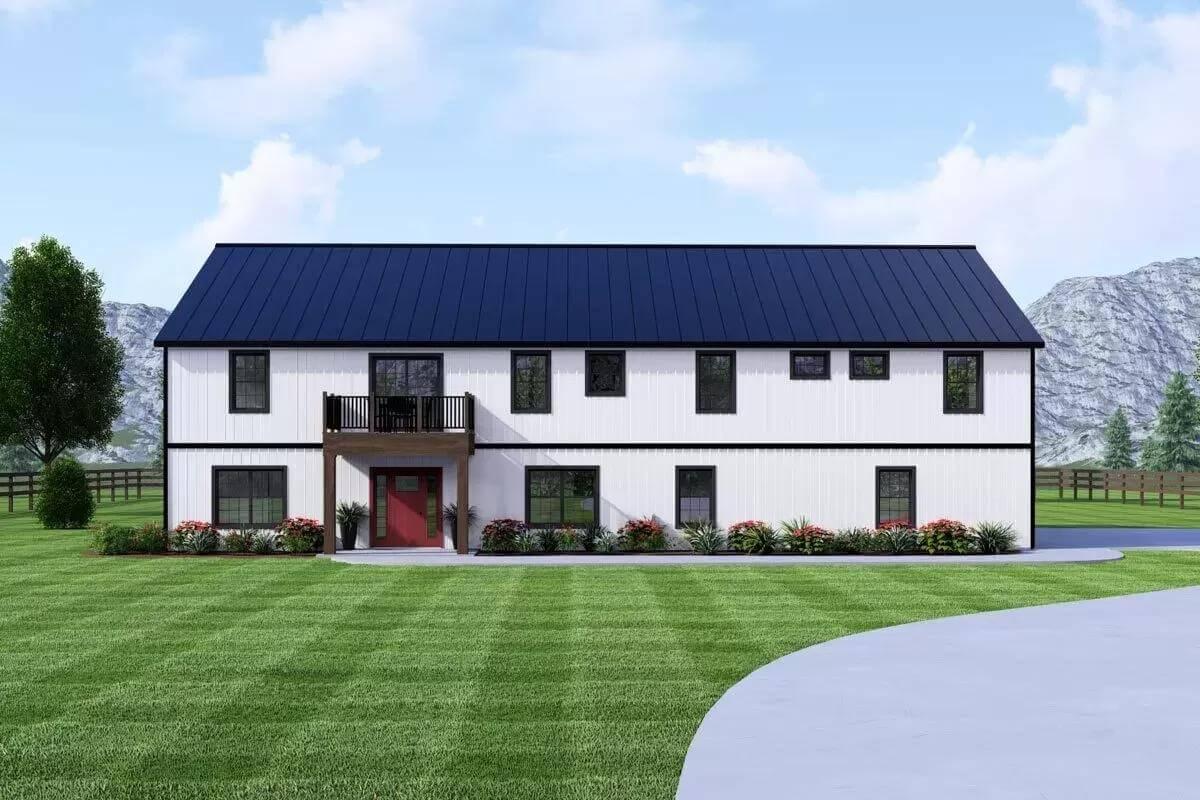
This barn-style home captivates with its striking black and white exterior punctuated by a vibrant red door. The sleek metal roof adds modern flair, while symmetrical windows ensure a balanced aesthetic.
Set against a backdrop of mountains, the expansive lawn enhances the home’s inviting presence and offers ample space for outdoor enjoyment.
Explore the Minimalist Design Featuring Bold Color Accents
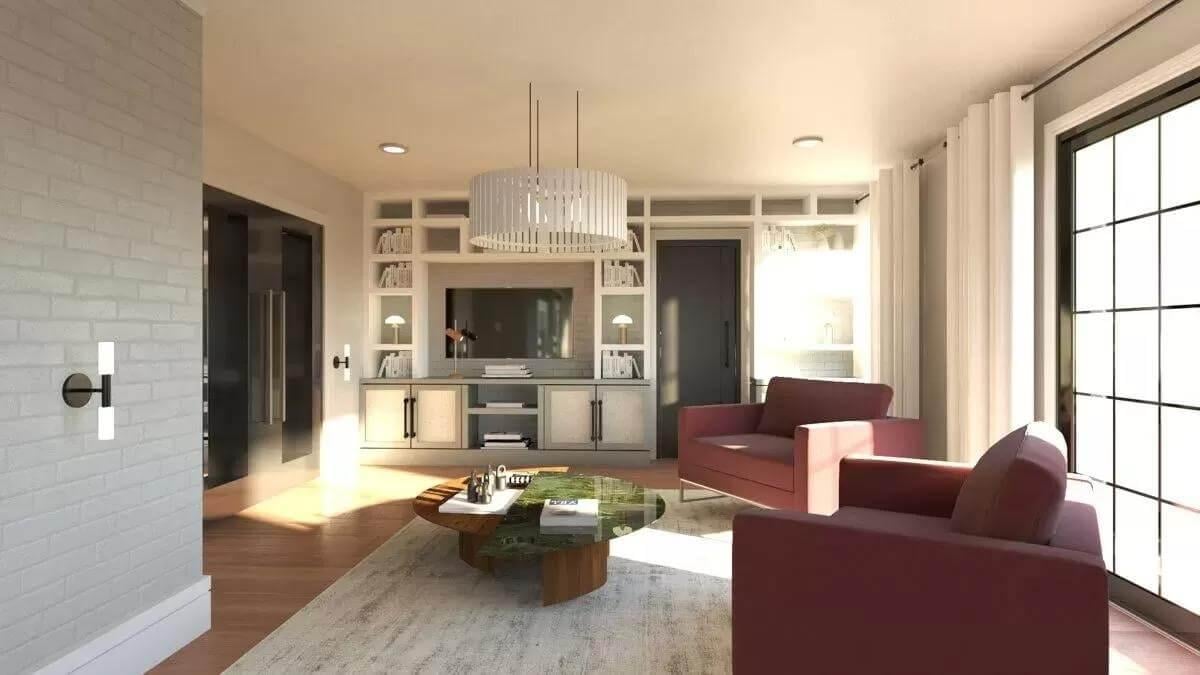
This living room combines clean, minimalist design with striking color accents, showcasing deep red armchairs that serve as focal points.
A large, modern chandelier adds a touch of sophistication, while the built-in shelving offers functional elegance. The space is subtly lit by large windows, fostering a warm and inviting ambiance.
Mid-Century Touches Meet Contemporary Design in This Living Space
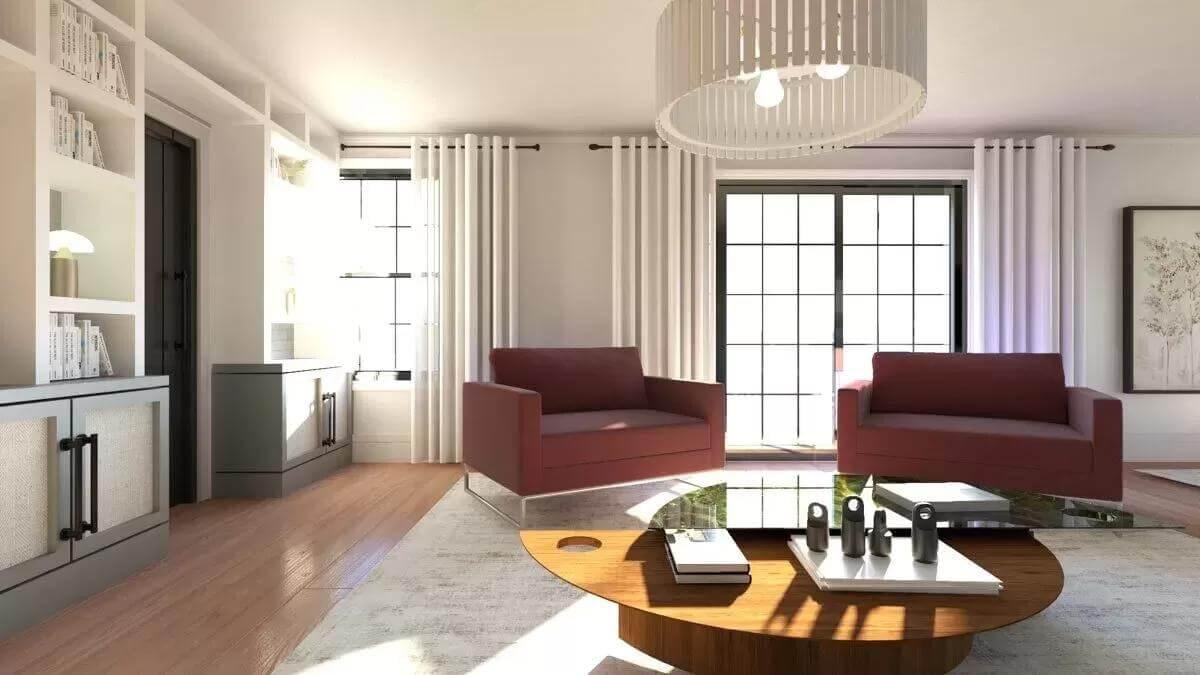
This living room boasts mid-century modern influences, highlighted by deep red sofas paired with a sleek, circular coffee table.
The built-in shelving unit offers both style and storage, while the large pendant light adds an artistic flair overhead. Expansive windows framed by elegant drapes flood the room with light, creating a chic and comfortable setting.
Check Out the Open Flow from Living Area to Kitchen with Striking Black Tile Backsplash
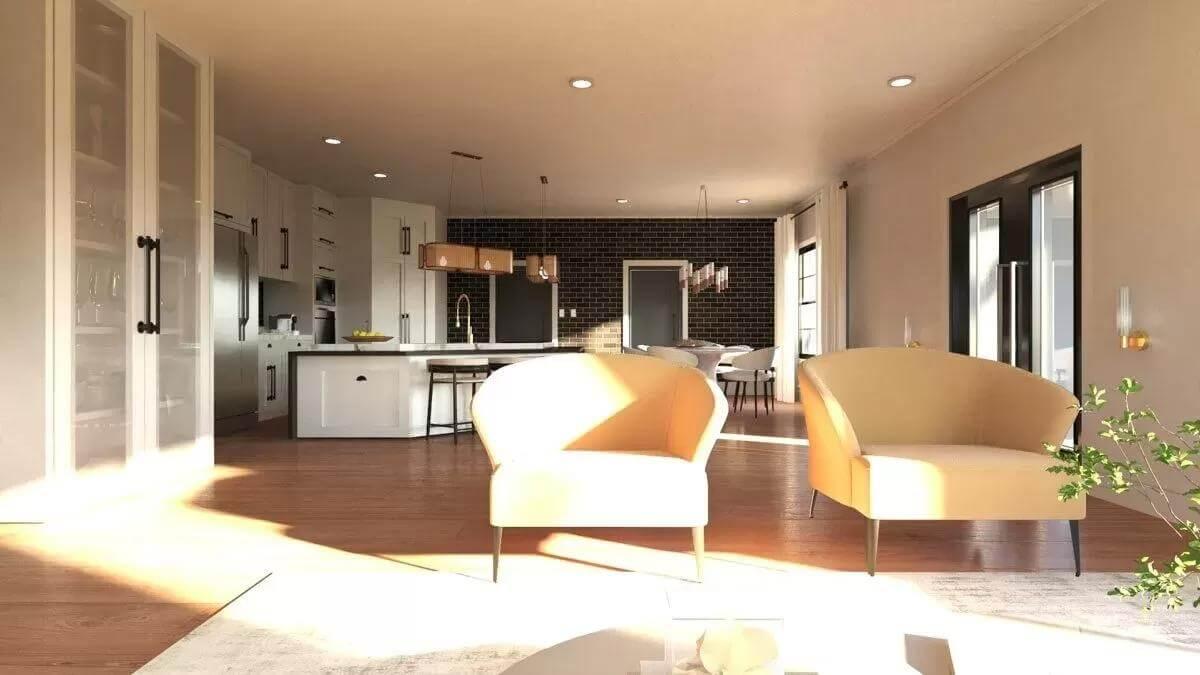
This open-plan living area transitions seamlessly into a modern kitchen, accentuated by a striking black tile backsplash.
The space is bathed in natural light, highlighting the warm tones of the wooden floor and the soft curves of the inviting armchairs. Pendant lights over the kitchen island add a touch of elegance, while the dark accents underscore the room’s contemporary appeal.
Relax in the Sophisticated Living Area with Chic Armchairs and Luxe Lighting
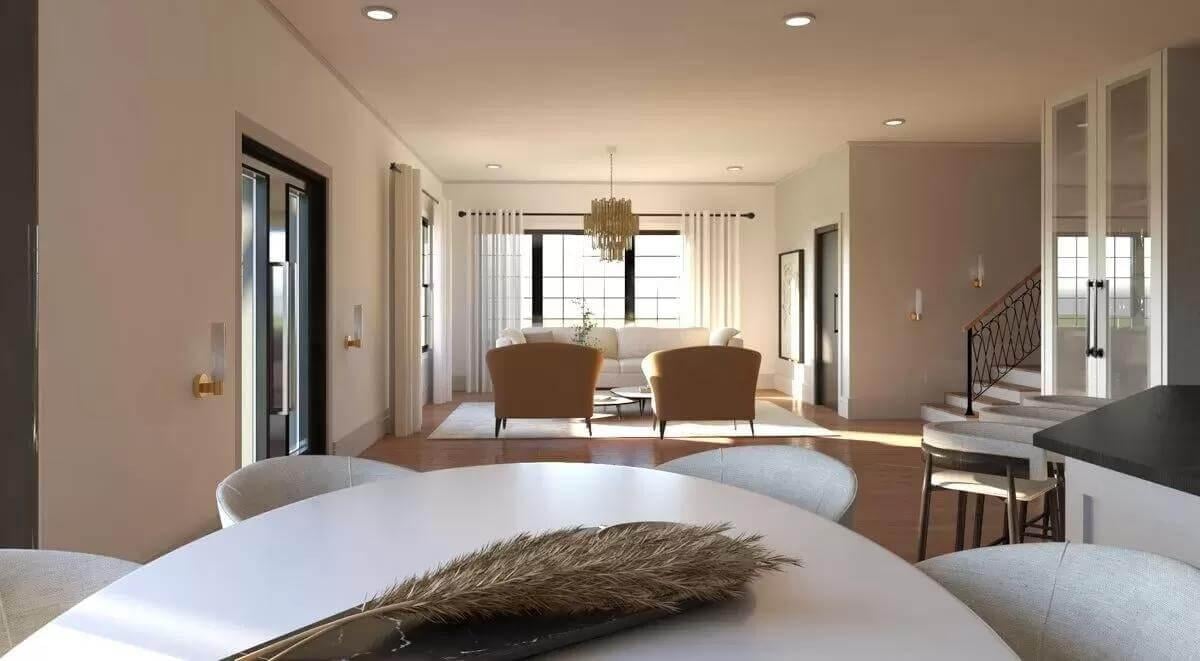
This elegant living space is highlighted by a chic chandelier anchoring the room, providing an upscale glow.
The arrangement of plush armchairs around a minimalist coffee table creates an intimate setting for conversation. Large windows framed with sheer curtains allow natural light to flood the room, enhancing the bright and airy atmosphere.
Contemporary Bedroom Suite with Exposed Brick and Snug Sitting Area
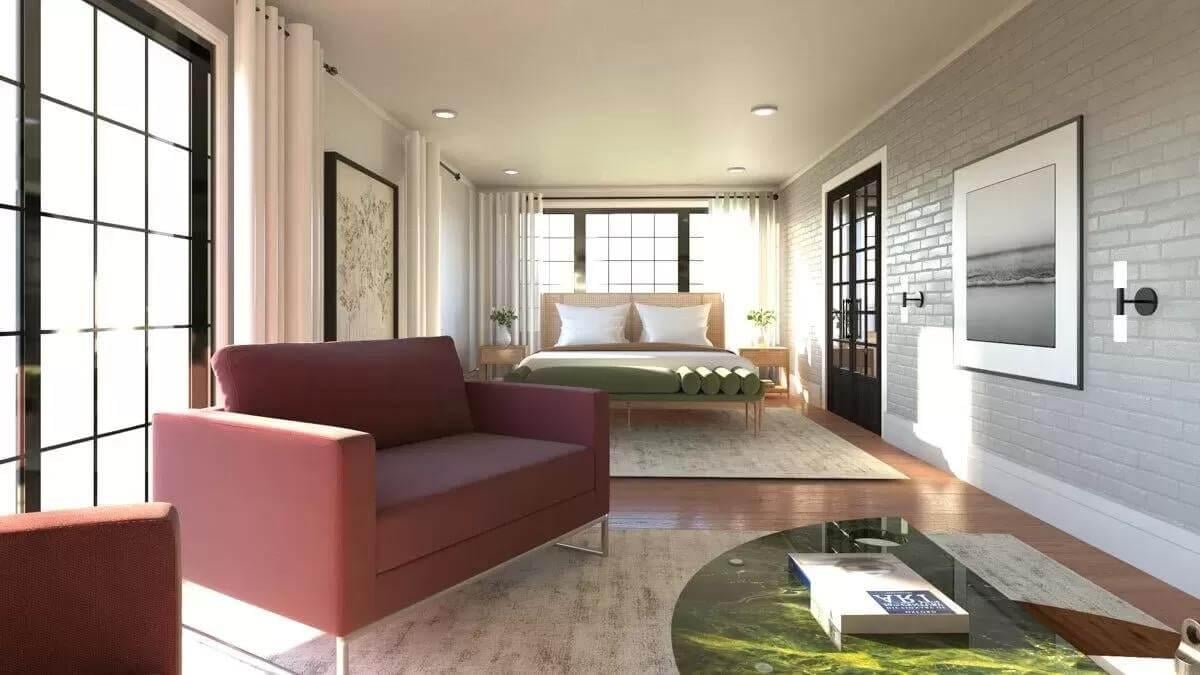
This modern bedroom suite features a stylish exposed brick wall, adding texture and depth to the space. The seating area, complete with deep red chairs, creates a warm and inviting nook for relaxation. Large windows with sheer curtains allow natural light to brighten the room, enhancing the serene atmosphere.
Vibrant Bedroom with Black French Doors and Soft Green Accents
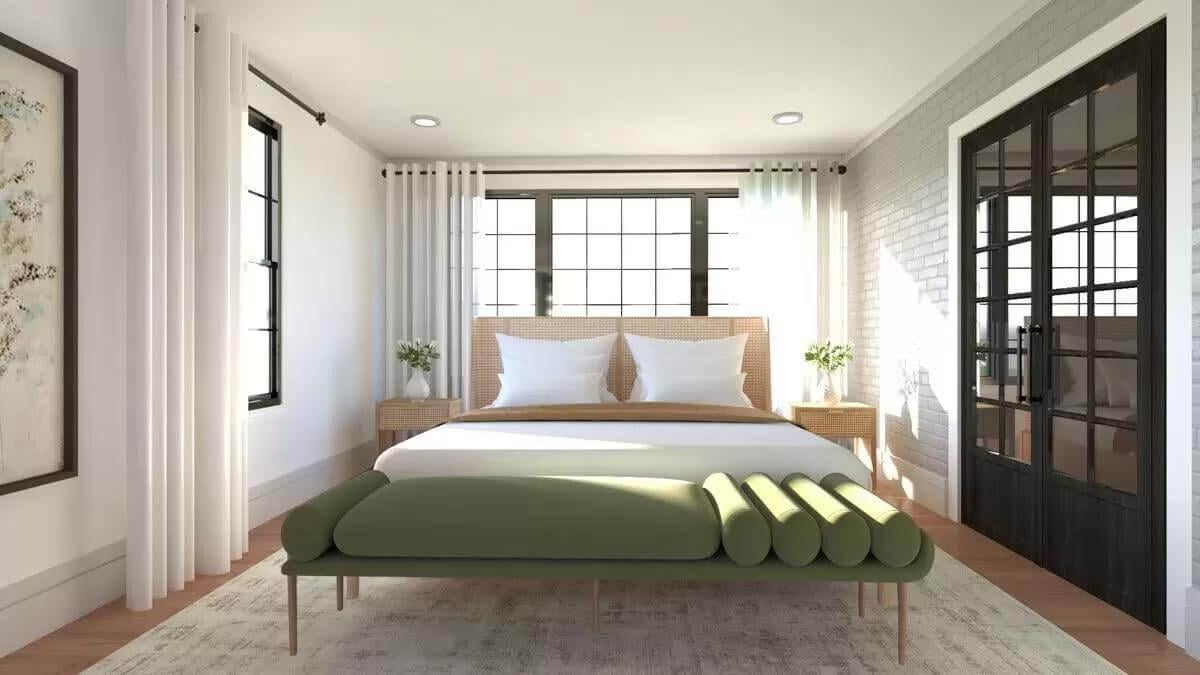
This bedroom showcases a harmonious blend of textures, from the sleek black French doors to the subtle elegance of the white brick wall.
The serene palette is uplifted by soft green accents on the bench, complementing the natural light streaming through large windows. With its airy curtains and neutral tones, the space offers a tranquil and inviting atmosphere.
Notice the Stylish Arched Mirrors in This Chic Bathroom
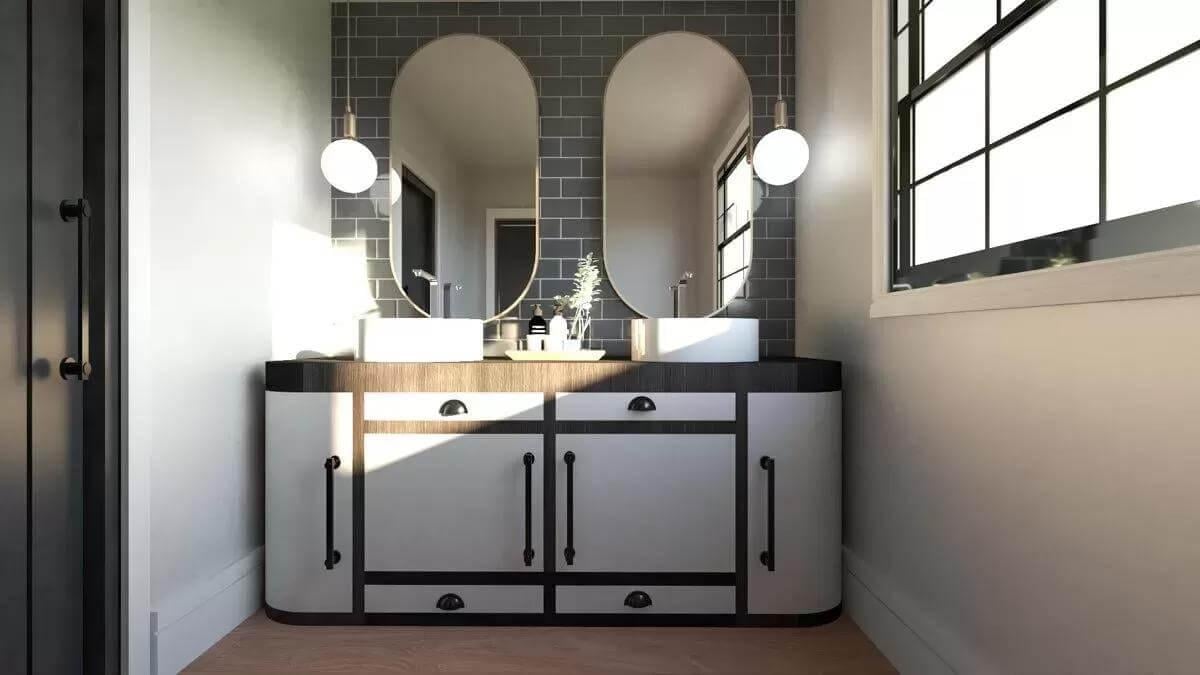
This bathroom exudes sophistication with its arched mirrors, complemented by wall-mounted round sconces. A sleek black and white color scheme is highlighted by a dark tile backsplash and contrasting cabinetry. Abundant natural light from the large window enhances the room’s airy, modern feel, making it a serene retreat.
Source: Architectural Designs – Plan 135260GRA

