Welcome to this remarkable 3,138 sq. ft. Craftsman home, a true sanctuary with 4 bedrooms and 3.5 bathrooms spread over 2 stories. This expertly designed residence blends traditional features with modern practicality, providing plenty of space for relaxation and entertaining. From its symmetrical brick and siding blend to its inviting great room, every inch of this home exudes elegance and warmth.
Classic Craftsman Exterior with Symmetrical Brick and Siding Blend

This home exemplifies the Craftsman style with its brick and siding facade, gabled roofs, and meticulous attention to detail. Every corner is thoughtfully crafted, from the elegant front door to the functional yet beautiful interior spaces, offering both character and comfort. As we explore this home, you’ll appreciate the seamless blend of style and functionality throughout its design.
Explore the Craftsman Floor Plan with a Spacious Great Room
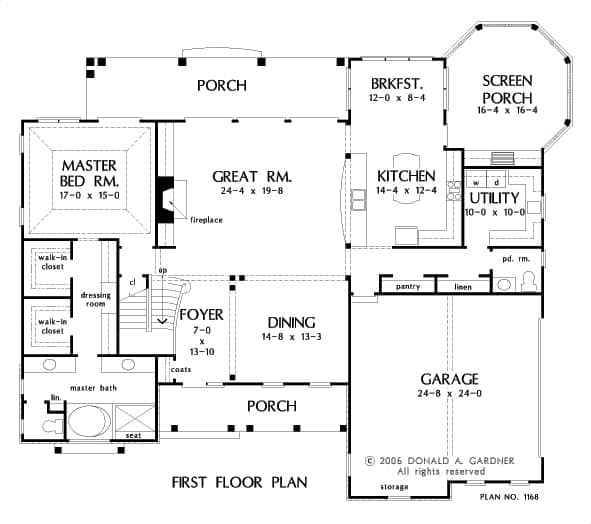
The first-floor plan showcases a well-planned layout, with a large great room centered around a welcoming fireplace. The master suite offers privacy with dual walk-in closets and a luxurious bath, while the kitchen connects seamlessly to the breakfast and screen porches, perfect for entertaining. Practical elements like the utility room and expansive garage add convenience, complementing the craftsman charm of the design.
Buy: Donald A. Gardner – House Plan # W-1168
Discover the Upstairs Bonus Room Perfect for Hobbies or Guests
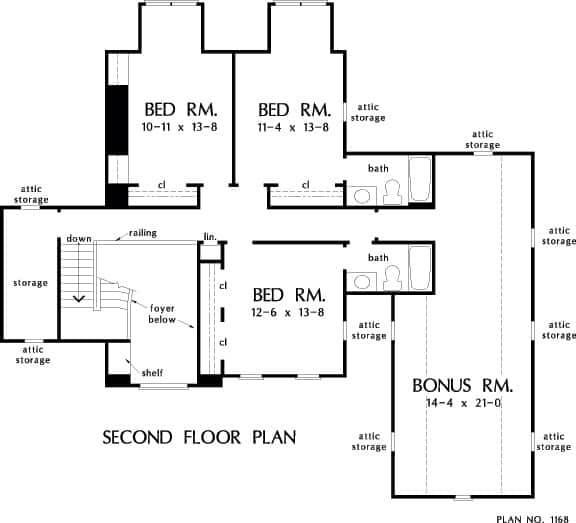
The second floor plan of this craftsman home features three well-sized bedrooms, each with ample closet space and easy access to two bathrooms. A standout feature is the large bonus room, situated for optimal privacy and versatility, ideal for hobbies, a home office, or guest accommodation. Convenient attic storage spaces ensure practicality, complementing the thoughtful layout of this inviting upper level.
Buy: Donald A. Gardner – House Plan # W-1168
Check Out the Craftsman Patio with Those Inviting Blue Adirondack Chairs

This patio showcases a craftsman exterior with a blend of brick and extensive windows, creating a sunlit escape perfect for outdoor gatherings. The expansive layout is complemented by the cheerful blue Adirondack chairs and potted plants, offering picturesque views of the surrounding greenery. Gabled dormers add visual interest, tying the outdoor space seamlessly with the home’s classic craftsman design.
Aerial View of the Craftsman Home’s Expansive Backyard and Patio Retreat
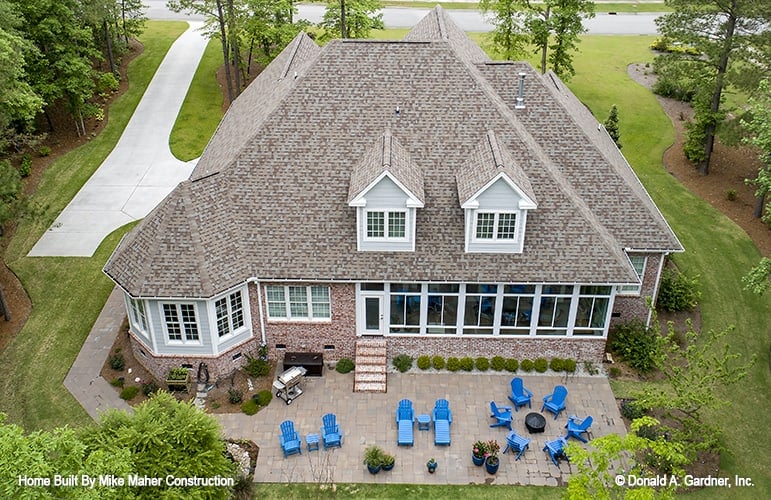
This aerial shot captures the craftsman home’s impressive backyard, featuring a vast, inviting patio space perfect for social gatherings. The brick exterior, combined with large windows and multiple dormers, creates a classic facade that blends seamlessly with the lush landscape. Vibrant blue Adirondack chairs and a fire pit offer a welcoming touch, enhancing the outdoor living experience.
Classic Craftsman Front Door Paired with Brick Steps
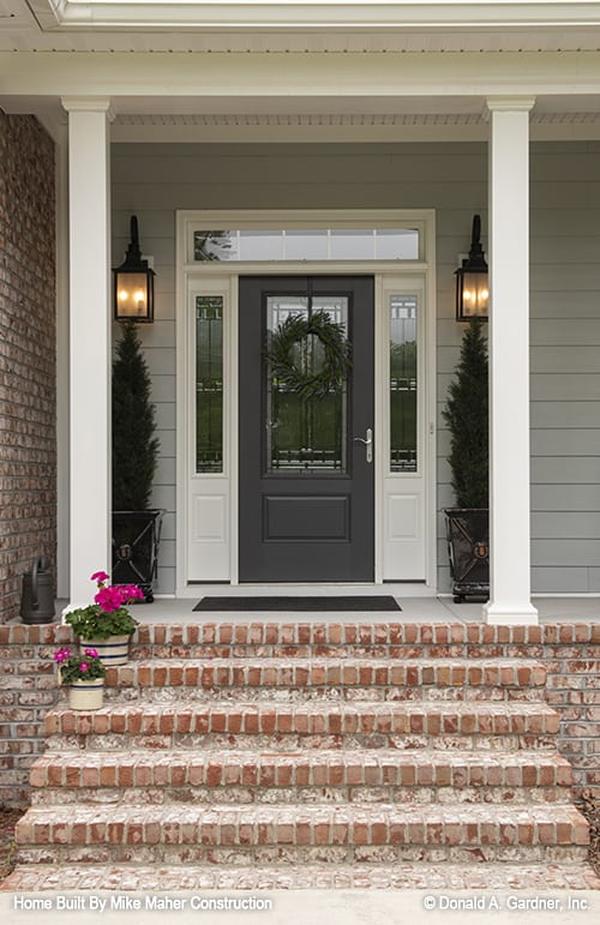
This Craftsman-style entrance features a striking dark door framed by elegant sidelights and a transom window, adding a touch of sophistication. Brick steps lead up to the porch, offering a warm, textured approach that ties seamlessly into the home’s overall facade. Flanked by lantern-style sconces and simple potted plants, the entryway creates a charming, understated welcome.
Notice the Craftsman Staircase with Gallery Wall and Decorative Molding
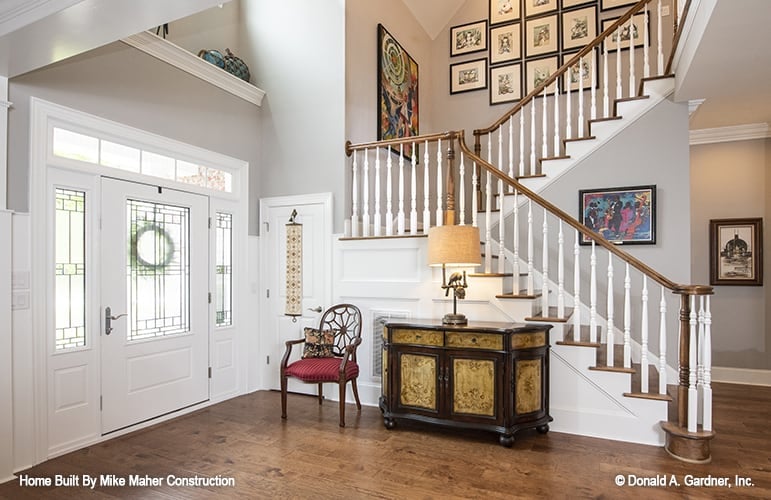
This inviting entryway features a classic Craftsman staircase highlighted by elegant white balusters and rich wooden handrails. The gallery wall above adds a personal touch, filled with eclectic artwork that draws attention and provides a welcoming aesthetic. Decorative molding and a polished wooden floor complete the refined look, setting the tone for the home’s style.
Explore the Living Room with Built-In Shelving and a Grand Piano
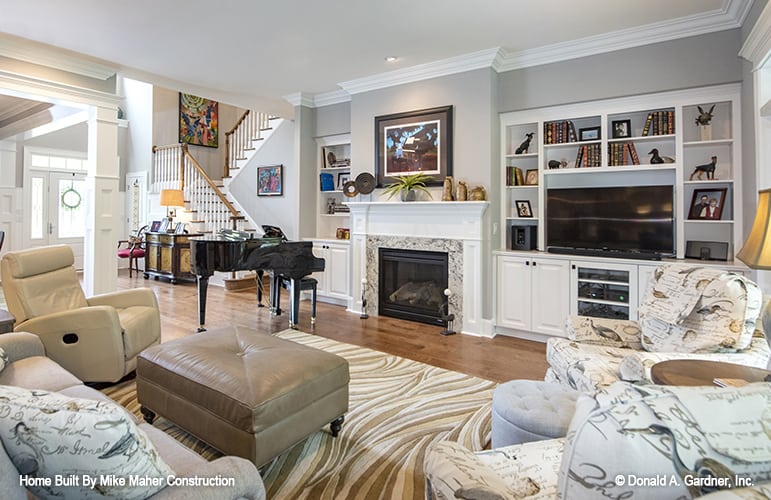
This living room embraces craftsman charm with custom built-in shelving that frames a classic fireplace, becoming a focal point of the space. The neutral color palette and comfortable seating invite relaxation, while the grand piano adds an element of elegance and sophistication. A view of the graceful staircase and open floor plan hints at the thoughtful layout of the home, ideal for both intimate gatherings and larger events.
Grand Piano Serves as a Statement Piece in the Living Room
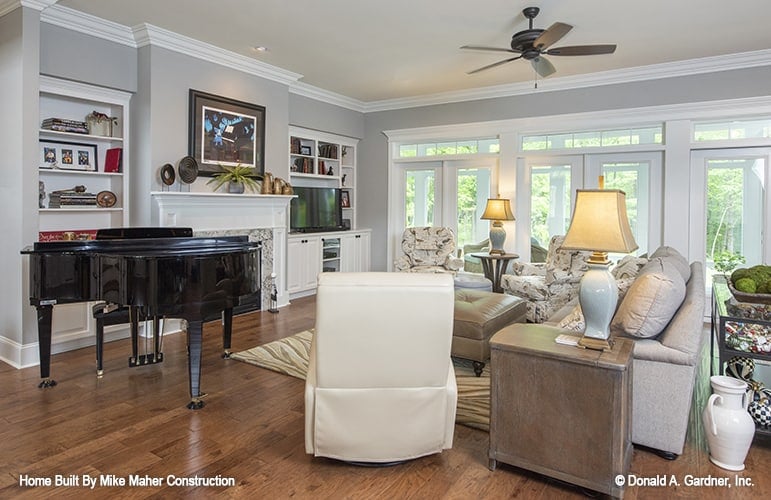
This craftsman living room features a harmonious blend of tradition and modern comfort, anchored by a striking grand piano that adds a touch of elegance. Built-in shelving surrounds a classic fireplace, drawing the eye and providing both functionality and style. Expansive windows flood the room with natural light, enhancing its welcoming atmosphere and offering picturesque views of the outdoors.
Breakfast Nook with Built-In Cabinetry Enhances the Craftsman Design
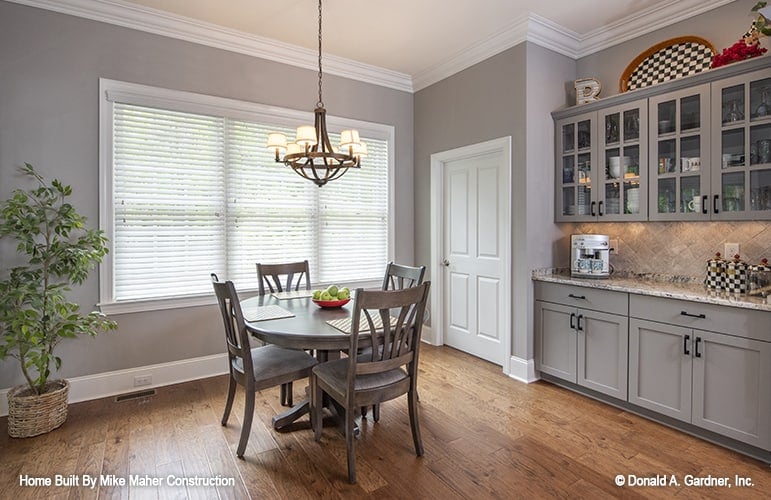
This charming breakfast nook features a round wooden table surrounded by comfortable chairs, creating a casual dining space. The built-in cabinetry with glass front doors adds both storage and aesthetic appeal, seamlessly blending functionality with style. A rustic chandelier and large window fill the space with natural light, enhancing the inviting atmosphere of this cozy corner.
Large Central Island Anchors This Expansive Craftsman Kitchen
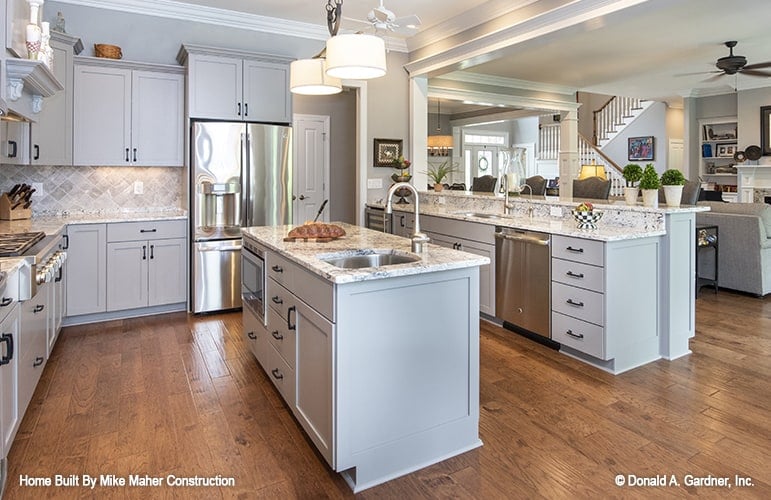
This craftsman kitchen showcases elegant simplicity with its large central island, perfect for meal prep or casual dining. The light gray cabinetry and subway tile backsplash enhance the kitchen’s cohesive aesthetic, while stainless steel appliances add a modern touch. Warm wooden floors and soft pendant lighting create a comfortable and inviting atmosphere, seamlessly connecting to the adjacent living areas.
Granite Countertops and Timeless Palette Define This Craftsman Kitchen
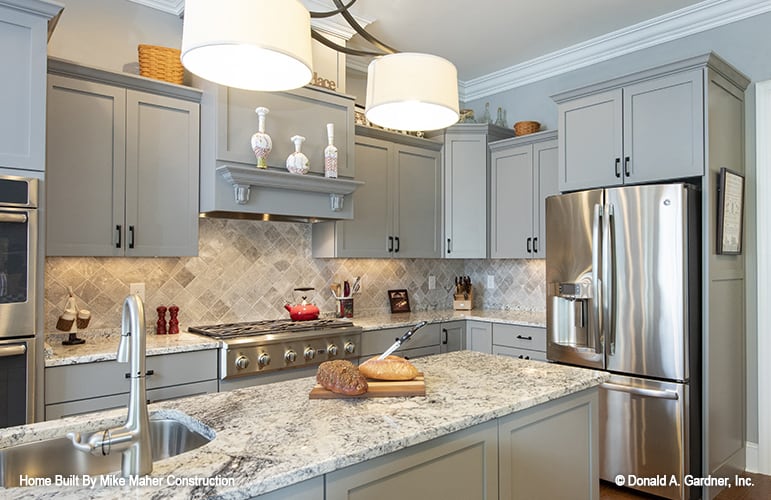
This kitchen combines craftsman style with modern functionality, featuring granite countertops that enhance the space. The soft gray cabinetry pairs beautifully with the stainless steel appliances, creating a cohesive and timeless look. A muted tile backsplash and oversized pendant lights complete the design, providing both style and practicality.
Wainscoting and Decorative Cabinet Add Character to This Craftsman Dining Room
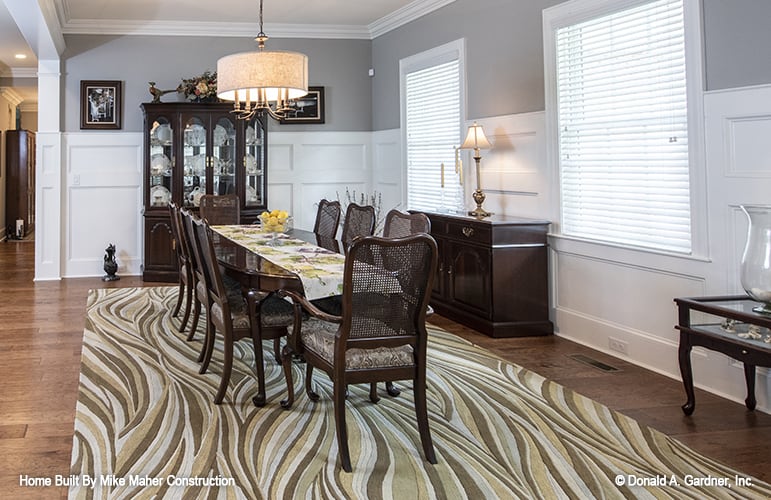
This dining room highlights classic craftsman style with its rich wooden dining set and wainscoting that adds depth to the walls.. A prominent glass cabinet displays fine dishware, reinforcing the room’s polished aesthetic. Soft lighting from a central chandelier enhances the warm tones of the wood floors, creating an inviting atmosphere for gathering and dining.
Spacious Craftsman Bedroom with Tray Ceiling and Large Windows
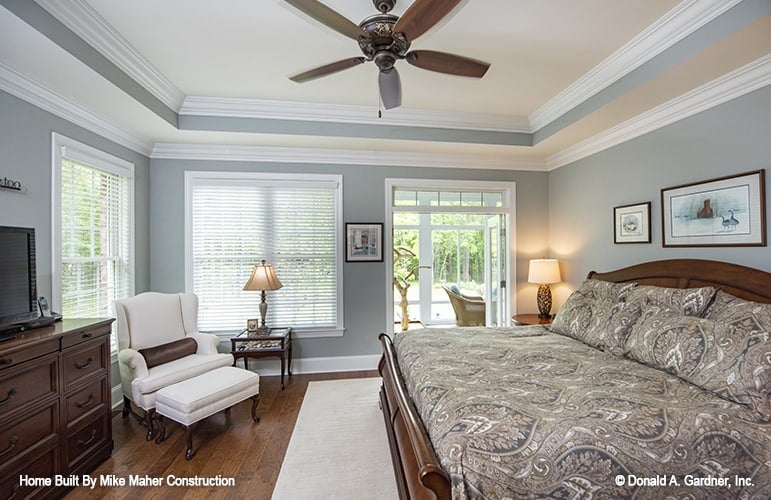
This craftsman bedroom features a refined tray ceiling that adds dimension to the space, complemented by soft gray walls and rich wooden furniture. Large windows flood the room with natural light, creating a bright, relaxing atmosphere. The cozy reading nook with a comfortable armchair invites you to unwind, all while maintaining a seamless connection to the home’s classic design.
Raised Tub and Glass Shower Add a Touch of Luxury to This Craftsman Bathroom
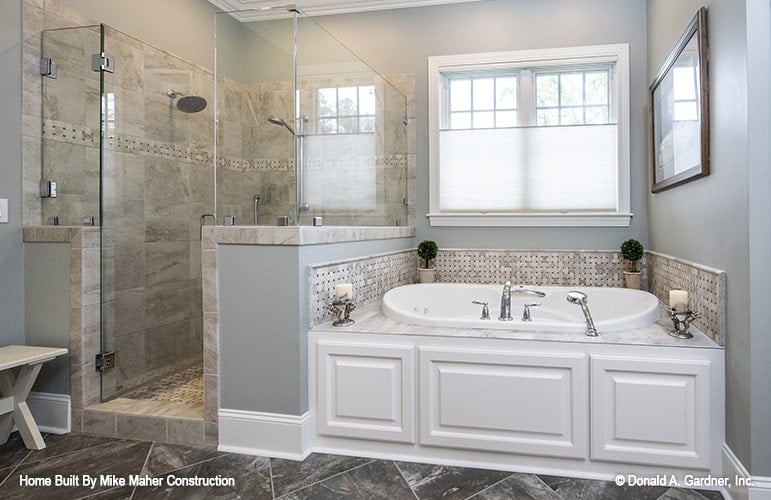
This craftsman bathroom balances elegance and functionality with a raised soaking tub surrounded by decorative mosaic tile. The glass-enclosed shower adds a modern touch, offering spaciousness and easy access while showcasing intricate tile work that ties the room together. Soft gray walls and large windows provide natural light, creating a serene and refreshing atmosphere for relaxation.
Relax in This Craftsman Bedroom with Pillow-Top Comfort
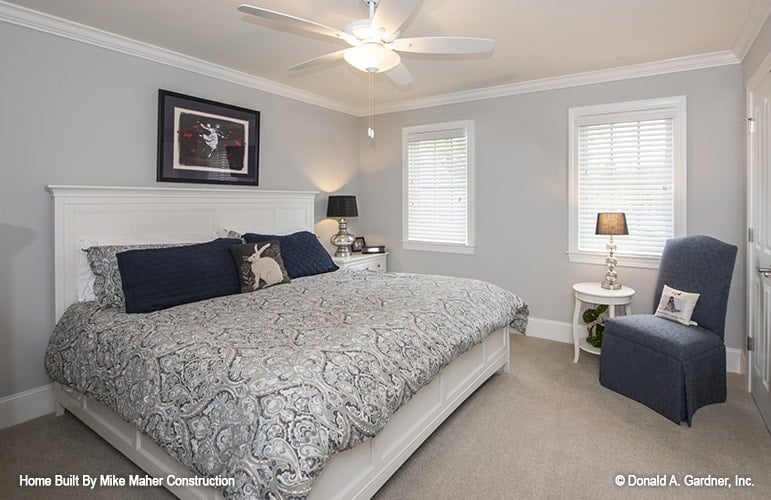
This craftsman bedroom offers a peaceful retreat with its soothing gray walls and plush bedding that promises ultimate comfort. The white furniture, including a stylish bed frame and side tables, adds a touch of brightness, while classic crown molding emphasizes the room’s elegant details. Natural light pours through the large windows, making the space feel airy and inviting for relaxation and rest.
Reading Nook and Vibrant Floral Bedding Highlight This Craftsman Bedroom
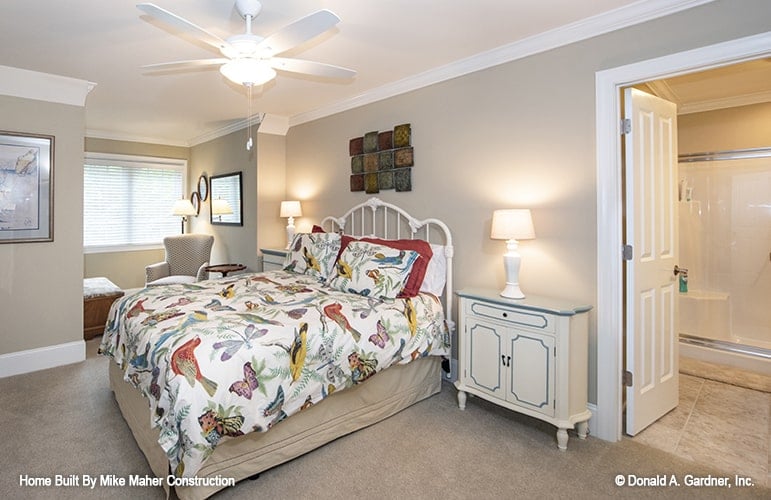
This craftsman bedroom offers a comforting retreat with its plush floral bedding that adds a burst of color against soft gray walls. A cozy reading nook by the window invites relaxation, highlighted by a comfortable armchair for unwinding in natural light. Classic details like crown molding and vintage-style nightstands enhance the room’s inviting, traditional aesthetic.
Explore This Craftsman Mudroom with Practical Built-In Storage

This craftsman mudroom is designed for functionality, featuring built-in storage with a bench and overhead cabinets. The sleek tile flooring provides durability and easy maintenance, while the coat hooks add convenience for everyday use. A modern chandelier adds a touch of elegance, enhancing the room’s bright and organized feel.
Functional Laundry Room Designed with Granite Countertops
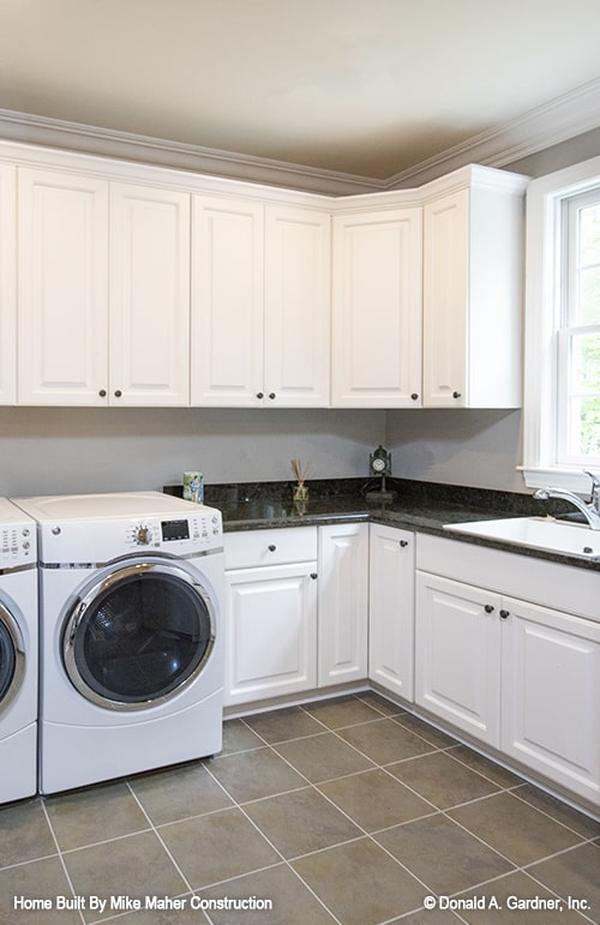
This craftsman laundry room combines practicality with style, featuring sleek black granite countertops that provide ample workspace. White cabinetry offers abundant storage, keeping the area organized and clutter-free. The modern washer and dryer pair seamlessly with the classic design, while a large window ensures the room is bright and airy.
Wow, Look at This Sunroom with Wicker Seating
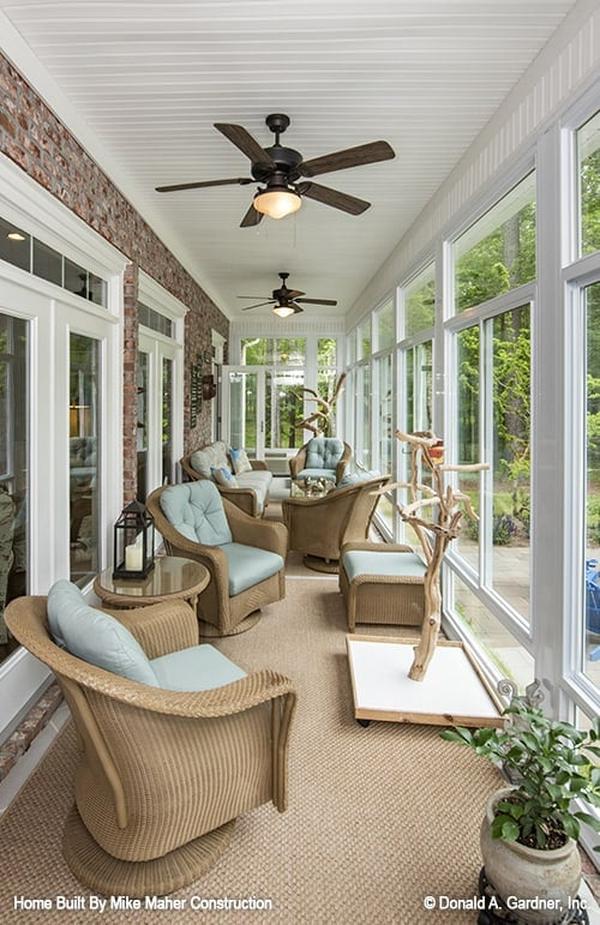
This sunroom offers a relaxing retreat with its ample windows providing lush views of the surrounding greenery. The serene wicker seating is topped with soft blue cushions, inviting conversations or quiet reading. Ceiling fans and a natural fiber rug enhance comfort, making this space a true extension of the Craftsman style home.
Buy: Donald A. Gardner – House Plan # W-1168






