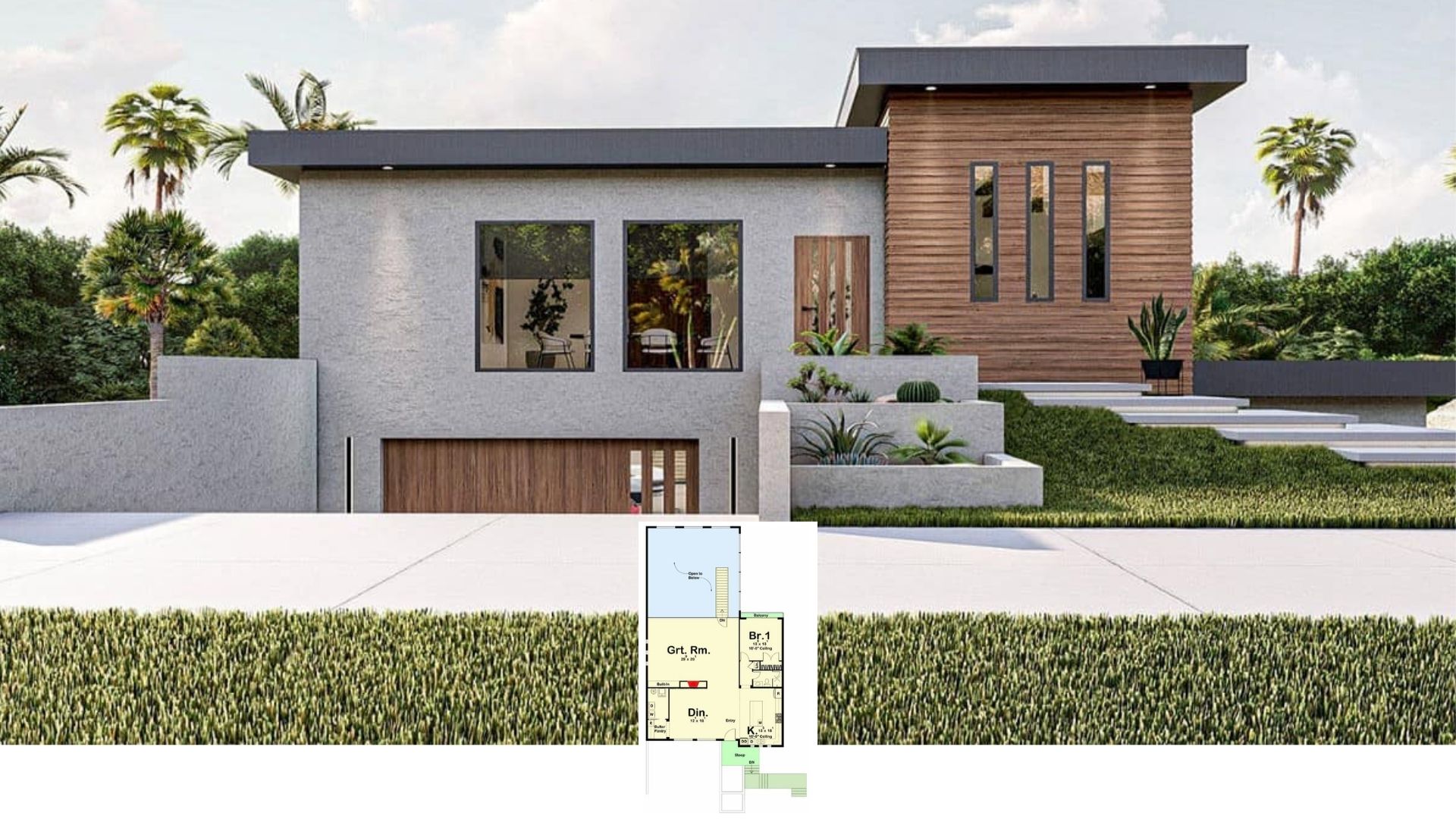Step into this extraordinary Craftsman-style home spanning 3,835 square feet, offering three to five bedrooms and 2.5 to 4.5 baths across two beautifully designed stories. The home’s exterior is a striking marriage of traditional Craftsman charm with contemporary flair, highlighted by its intriguing stone facade. With a generous three-car garage and a variety of elegant architectural details, this residence perfectly balances style and functionality.
Check Out the Stone Facade on This Contemporary Craftsman Beauty

This home embodies a Contemporary Craftsman style, characterized by a classic use of stonework paired with updated design elements like crisp white trim and expansive windows. The carefully crafted gabled rooflines and inviting circular driveway contribute to a distinctive aesthetic that is both timeless and refreshingly modern. Welcome inside where practicality meets sophistication, from a well-flowing floor plan to innovative use of space, ensuring an impeccable living experience.
Discover the Perfect Flow in This Craftsman-Inspired Floor Plan

This well-designed layout offers a seamless blend of functional and stylish spaces, centering around a spacious great room ideal for gatherings. The open kitchen and dining area extend onto a covered deck, perfect for entertaining and enjoying outdoor living. A generously-sized master suite and dedicated study complete this thoughtfully crafted craftsman design.
Source: Architectural Designs – Plan 910056WHD
Spot the Clever Use of Loft Space in This Floor Plan

This upper-level floor plan showcases a versatile loft area, perfect for a cozy reading nook or a play zone. Bedrooms 2 and 3 are thoughtfully positioned for privacy, with easy access to a shared bathroom. The open area cleverly integrates with the living spaces below, enhancing the home’s craftsman charm and functionality.
Exploring the Functional Beauty of This Main Floor Layout

This floor plan showcases a harmonious blend of shared and private spaces, perfect for a contemporary lifestyle. The large family room flows seamlessly into the kitchen and dining areas, extending out to a covered patio for indoor-outdoor living. A dedicated exercise room and guest suite offer convenience, while ample storage keeps the craftsman design both practical and spacious.
Source: Architectural Designs – Plan 910056WHD
Check Out the Eye-Catching Stonework on This Craftsman Facade

This elegant craftsman home showcases a striking mix of stone exterior and white accents, highlighted by gabled rooflines. The inviting blue door adds a pop of color, while the expansive windows offer depth and dimension. Tall columns frame the entrance, creating a balanced and welcoming approach.
Explore the Bold Balcony and Expansive Windows in This Contemporary Home

This stunning home stands out with its large balcony, perfect for enjoying panoramic views and outdoor dining. The extensive use of large, grid-like windows on the facade allows for abundant natural light, enhancing the modern architecture. Nestled into the landscaped hillside, the blend of rock accents and manicured lawns adds to the home’s elegant exterior.
Wow, Check Out the Towering Windows in This Airy Family Room

This family room boasts impressive floor-to-ceiling windows that flood the space with natural light, offering breathtaking views of the surrounding landscape. The cozy seating area is anchored by a plush navy sofa adorned with patterned cushions, creating a comfortable gathering space. A classic wooden coffee table and stylish decor accents add warmth and elegance to this contemporary craftsman design.
Here’s a Bold Living Room with Lofty Windows and a Comfy Navy Sofa Pair

This expansive living room captures attention with its towering grid of windows, flooding the space with daylight. The sleek, navy sofas are adorned with patterned and striped cushions, offering a perfect balance of style and comfort. A rich wooden coffee table sits centrally on a striped rug, seamlessly tying together the modern and homey elements.
Spot the Bold Blue Island Anchoring This Vibrant Kitchen

This kitchen showcases a striking blue island that serves as a focal point, offering ample counter space and seating. The white cabinetry and stainless steel appliances create a clean and modern backdrop, while geometric pendant lights add a touch of elegance. The patterned backsplash introduces visual interest and ties together the room’s colorful and sophisticated design.
Wow, Check Out the Vaulted Ceiling in This Dining Nook

This bright dining nook captures a panoramic view through tall windows, enhancing the room’s spacious feel. The vaulted ceiling with detailed paneling adds architectural interest, complementing the classic wooden dining table. Elegant upholstered chairs and a sophisticated chandelier bring warmth and style to this inviting space.
Peek at the Inviting Nook and Spacious Play Area in This Loft Room

This inviting loft room features a charming reading nook with built-in shelving and soft cushions, perfect for relaxation. The open space is ideal for play, adorned with bright, colorful decor and ample seating. A separate room enhances functionality, offering a hidden retreat for guests or a private TV den.
Take in the Panoramic Views from This Elevated Patio

This spacious covered patio offers a breathtaking view of the rolling mountains and lush greenery. The clean-lined table and chairs are perfectly placed for al fresco dining, while the ceiling fan adds a touch of functionality and comfort. The wrought-iron railing not only provides safety but also frames the scenic backdrop beautifully.
Source: Architectural Designs – Plan 910056WHD






