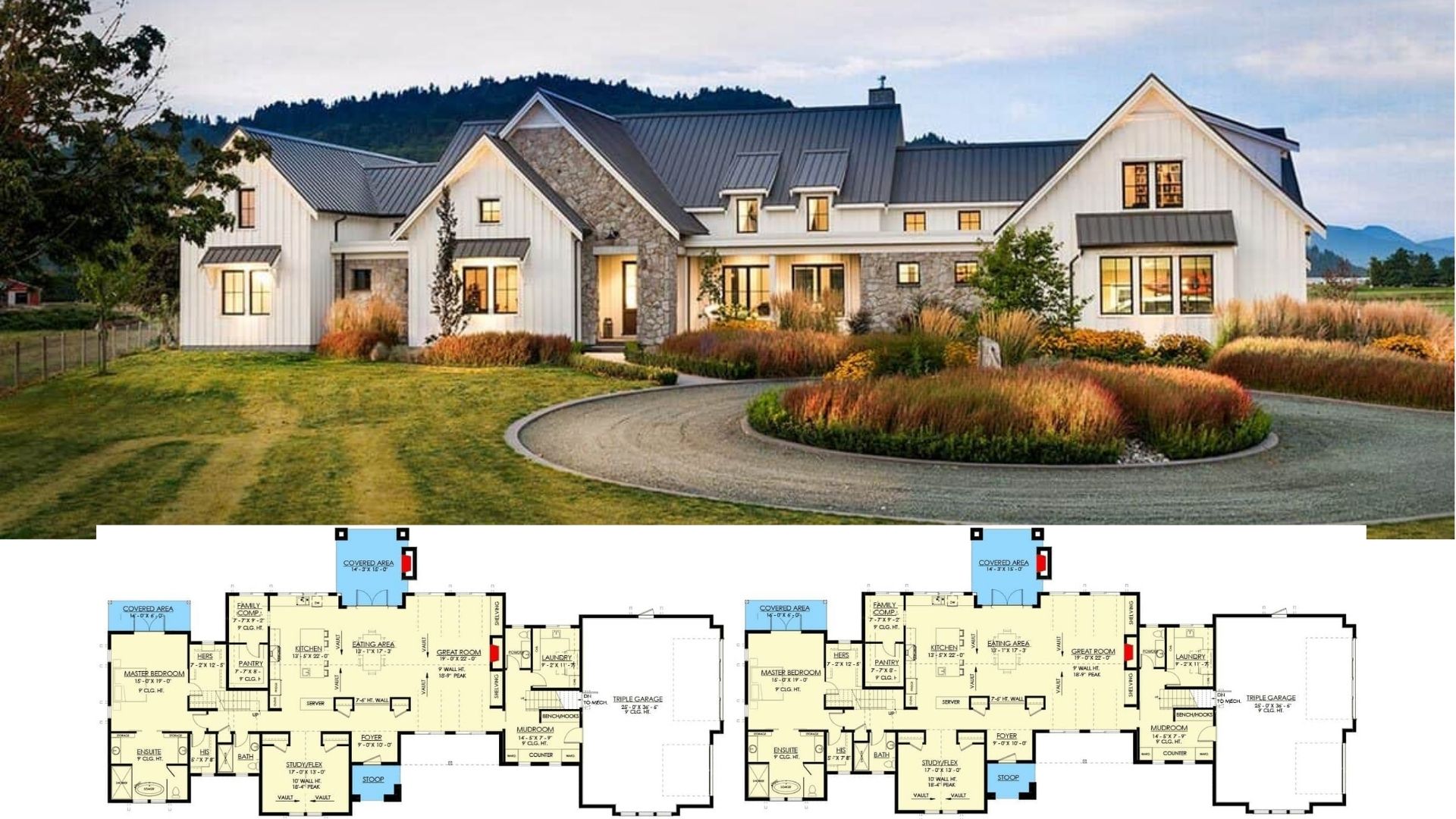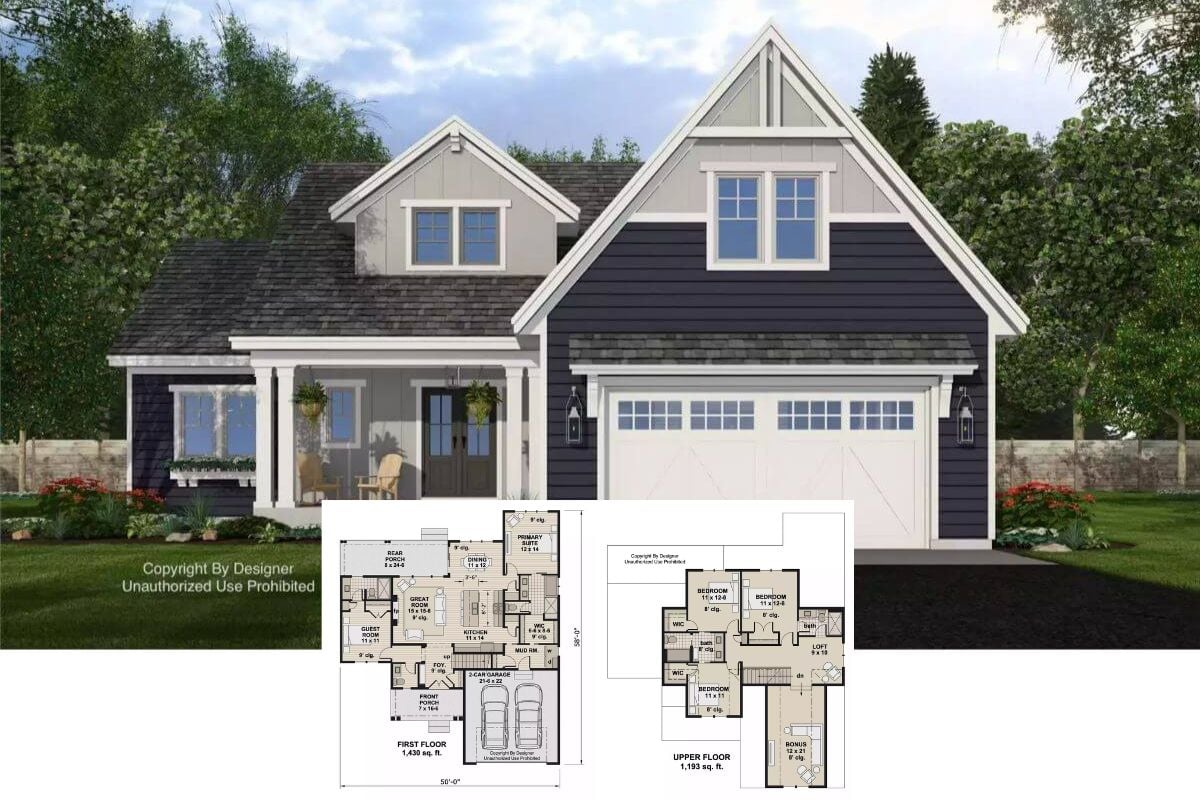Welcome to this beautifully crafted Craftsman home, where traditional charm meets modern elegance. With 2,400 sq. ft. of thoughtfully designed space, this residence showcases a minimalist facade and a striking brick chimney. Inside, you’ll find open living areas with soaring cathedral ceilings, three spacious bedrooms, two well-appointed bathrooms, and abundant storage throughout, offering both comfort and functionality in every corner.
Look at the Craftsman Charm with a Bold Brick Chimney

This home epitomizes the Craftsman style, characterized by its bold brick chimney, vertical and horizontal siding, and inviting porch spaces. With its seamless integration of natural elements and comforts, this Craftsman home is both functional and aesthetically delightful, perfect for those who appreciate fine architecture with practical appeal.
Explore the Open Layout and Cathedral Ceiling in This Craftsman Floor Plan

This thoughtfully designed craftsman floor plan highlights a seamless flow between the living, dining, and kitchen areas, accentuated by a striking cathedral ceiling. The master bedroom, strategically placed for privacy, includes a spacious walk-in closet and is conveniently adjacent to the main bathroom. With two covered porches and a pantry, this design balances practicality and charm, making it perfect for living.
Source: The House Designers – Plan 6522
Check Out the Spacious Family Room in This Craftsman Basement Plan

This floor plan showcases a basement with a generous family room for relaxation or entertainment. Bedrooms #2 and #3 provide additional private spaces, complementing a well-appointed bathroom. There’s a convenient storage area and a mechanical room, blending function and comfort in this craftsman-inspired layout.
Source: The House Designers – Plan 6522
Notice the Blend of Vertical and Horizontal Siding in This Craftsman Facade

This craftsman home showcases a harmonious combination of vertical and horizontal siding, enhancing its architectural depth. The bold brick chimney stands prominently, adding texture and a touch of tradition to the clean lines of the facade. Framed by lush greenery, the entrance is understated and inviting, exemplifying the charm of craftsman design.
Explore the Crisp Vertical Siding and Relaxed Porch of This Craftsman Home

This house features a striking combination of vertical board-and-batten siding alongside traditional horizontal wood panels, creating a fresh craftsman look. The covered porch, supported by wooden columns, offers a perfect spot for relaxing with ample seating space. Tall, slender windows enhance the facade and promise plenty of natural light inside.
Take Note of the Stair Railing Contrast

This entryway highlights the craftsman style’s minimalist sophistication with its crisp white walls and contrasting dark wood staircase railing. The large front door and sidelights flood the space with natural light, enhanced by sheer curtains that add a touch of softness. The subtle archway glimpses into a living area, featuring a linear fireplace that anchors the space.
Explore the Vaulted Ceiling and Fireplace Combo

This inviting living space draws attention with its vaulted ceiling featuring exposed wooden beams contrasting beautifully against the white walls. The fireplace is a focal point, framed by two tall windows that flood the room with natural light. A stylish chandelier above the dining table adds a touch of sophistication, perfectly tying together the contemporary and warm elements of the space.
Spot the Vibrant Rug Adding Character to This Craftsman Dining Room

This inviting dining area showcases the simplicity of craftsman design with its clean lines and neutral tones. The vibrant patterned rug offers a bold splash of color beneath the black chairs and natural wood table. The exposed wooden beams and a chandelier blend seamlessly to add warmth and sophistication to the space, making it perfect for everyday meals and special gatherings.
Discover the Rustic Beams and Island in This Craftsman Kitchen

This craftsman kitchen combines rustic charm with exposed wooden beams and a white island. The barn-style sliding door adds a farmhouse touch, seamlessly integrating with the minimalist cabinetry and stainless steel appliances. Adjacent to the kitchen, a contemporary fireplace and bold rug create a warm, sophisticated dining area.
Notice the Subtle Style in This Craftsman Kitchen’s Beamed Ceiling

This kitchen captures the essence of craftsman style with its blend of natural wood beams and a crisp white palette. The large island is a functional focal point, surrounded by black bar stools contrasting the light cabinetry. Natural light floods the space through expansive windows, highlighting the efficient layout and contemporary subway tile backsplash.
Spot the Functional Appeal of This Kitchen’s Subway Tile Backsplash

This craftsman kitchen combines sophistication and functionality, featuring a subway tile backsplash that complements the minimalist white cabinetry. The exposed wooden beams create a warm contrast, adding depth to the bright and airy space. The black bar stools line the inviting island, perfectly blending with the stainless steel appliances for a cohesive look.
Appreciate the Farmhouse Charm in This Clean Bathroom Design

This bathroom boasts a delightful mix of farmhouse and elements with its shiplap walls and rectangular mirror. The natural wood vanity offers warmth and functionality, with open shelving that adds a relaxed touch. Soft natural light filters through sheer curtains, creating a serene atmosphere that complements the minimalist decor.
Take a Look at This Minimalist Bathroom’s Freestanding Tub and Floating Shelf

This bathroom’s freestanding tub beneath a floating wooden shelf exemplifies minimalist appeal. The large, seamless glass shower partition adds a sense of openness, while the warm beige tiles enhance the atmosphere. Subtle lighting complements the space, highlighting the clean lines and simple, functional design.
Source: The House Designers – Plan 6522






