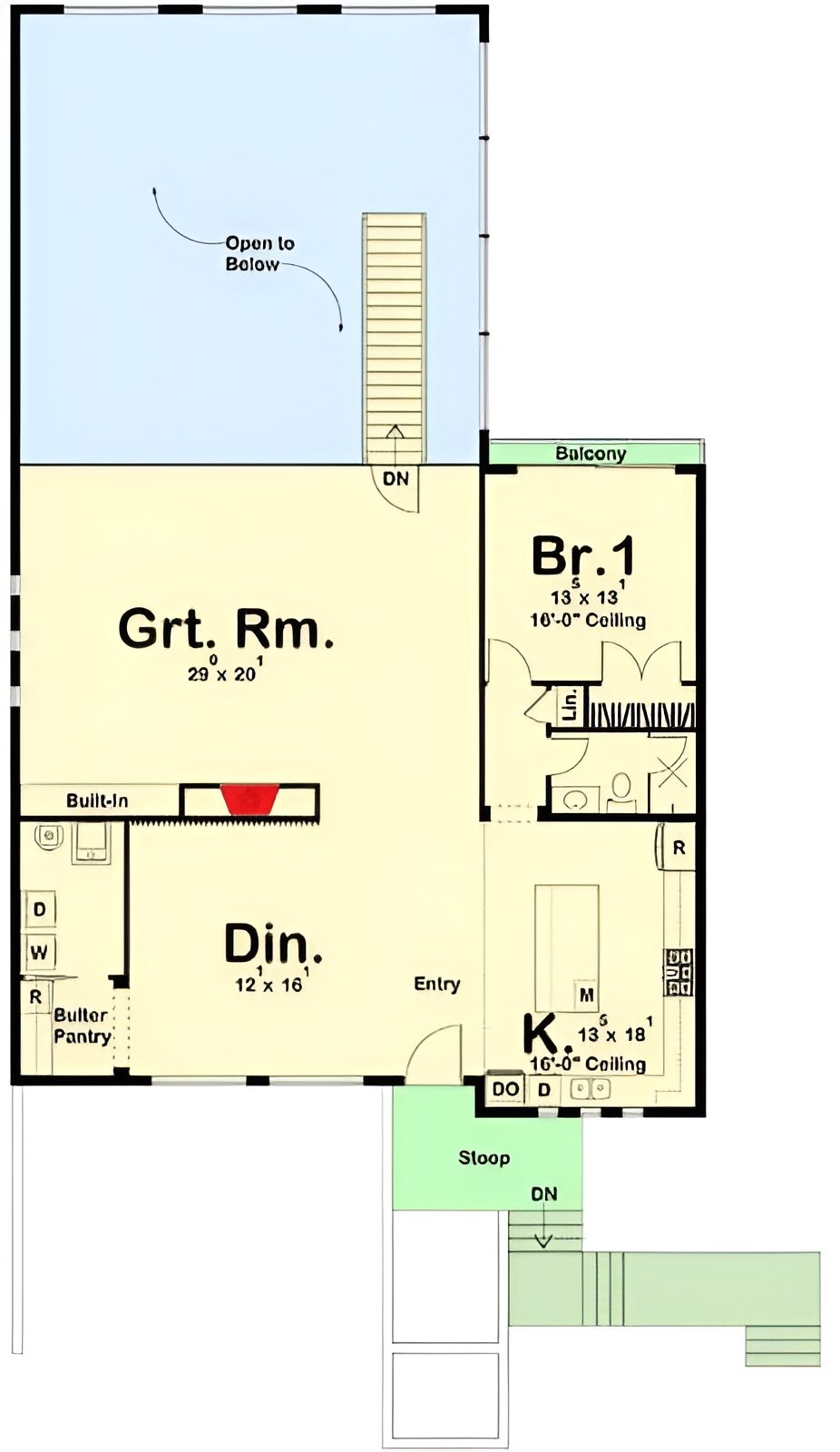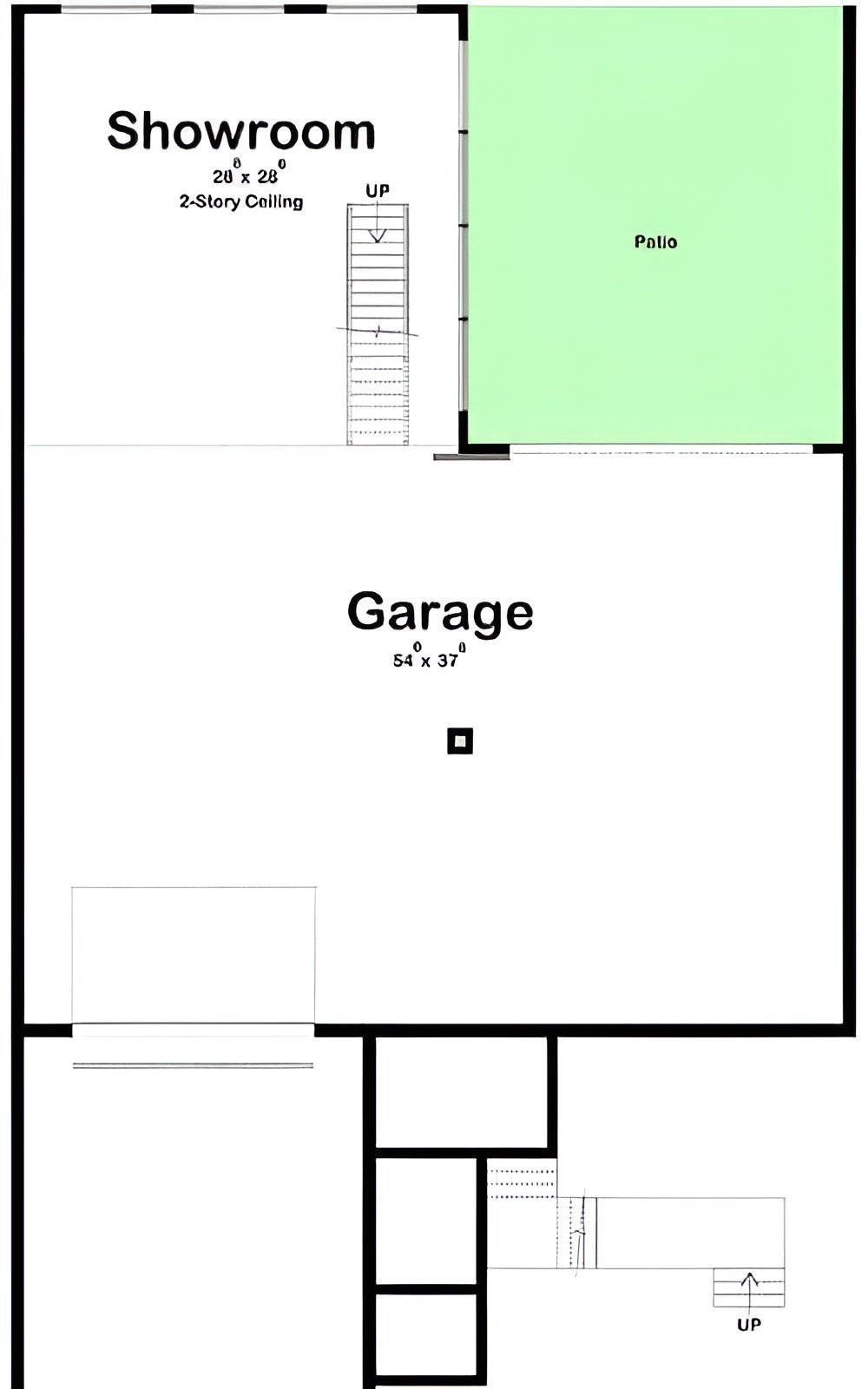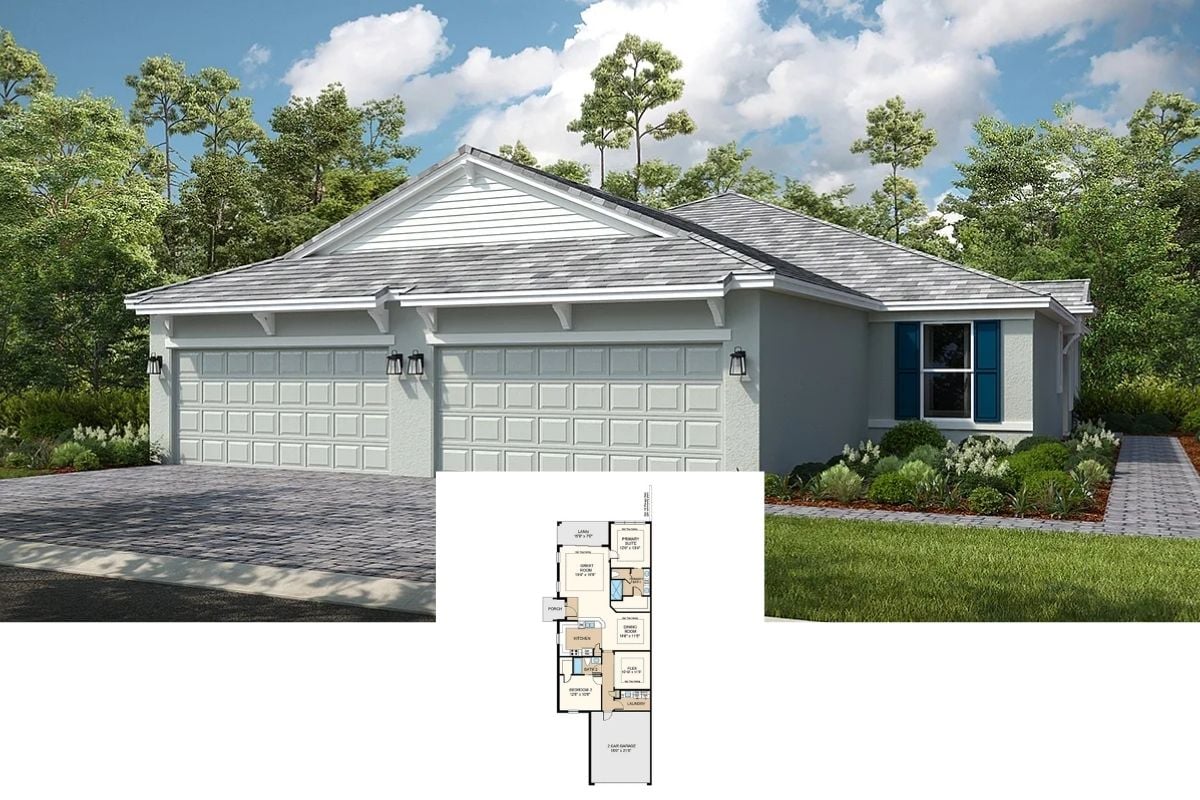Discover a contemporary marvel that exudes sophistication and style with its harmonious blend of wood and concrete. Boasting a thoughtfully designed layout, the home features spacious living areas, seamlessly integrating indoor and outdoor spaces, making it ideal for entertaining and relaxation. With large windows inviting abundant natural light, the residence encompasses a single bedroom that offers its own unique vantage point, and beautifully landscaped surroundings that complete the serene ambiance.
Embrace Vintage Refinement with This Harmonious Blend of Wood and Concrete

The home is distinctly contemporary, characterized by its clean lines, minimalist approach, and innovative use of materials like concrete and wood. This style emphasizes open spaces and striking facades, allowing for a seamless progression from indoor elegance to outdoor charm. Let’s delve deeper into its captivating design elements and see how this stunning residence redefines modern living.
Explore This Open-Concept Main Floor with a Spacious Great Room

The floor plan reveals an open-concept layout centered around a vast great room, perfect for gatherings and relaxation. A dedicated dining area and a well-appointed kitchen with a sizable pantry offer both functionality and charm. With a bedroom boasting a private balcony, this layout blends comfort with thoughtful design.
Source: Architectural Designs – Plan 623196DJ
Discover the Spacious Garage and Showroom with a Two-Story Ceiling

This floor plan highlights a vast garage space designed to accommodate multiple vehicles, flowing into a two-story showroom perfect for displaying prized collections. A thoughtfully placed patio offers a seamless transition to outdoor spaces, enhancing the area with natural light. The strategic layout reflects a blend of functionality and sophistication, ideal for both work and leisure.
Source: Architectural Designs – Plan 623196DJ
Check Out the Bold Contrast of Wood and Stucco in This Stylish Facade

This home’s exterior showcases a striking juxtaposition of smooth stucco and warm wood paneling, highlighting its contemporary architecture. The clean lines and flat roof are accentuated by large, vertical windows that maximize natural light. Thoughtful landscaping with palms and succulents enhances the modern aesthetic, creating a seamless connection with the surrounding environment.
Notice the Dual-Tone Facade Blending Concrete and Wood

This contemporary design features a striking facade with smooth stucco and warm wood paneling, emphasizing clean lines and modern aesthetics. The expansive windows flood the interior with natural light and offer glimpses of the lush surroundings. Vertical slats provide both shade and a sleek architectural detail, seamlessly integrating form and function.
Step into Refined Simplicity with This Vertical Wood Accent

This contemporary home features a striking combination of vertical wood paneling against a smooth concrete facade. The strategically placed tall windows draw attention while allowing natural light to enhance the interior. Thoughtful landscaping with succulent-filled planters adds a lush touch, perfectly complementing the geometric architecture.
Notice the Inviting Courtyard with a Striking Fire Feature

This modern courtyard artfully blends minimalism with luxury, featuring a central fire pit that creates a focal point for the space. The use of concrete and wood seamlessly connects the exterior to the interior, visible through expansive glass doors. Lush planters provide vibrant contrast, enhancing both privacy and a sense of tranquility.
Spot the Striking Circular Mirror Adding a Touch of Drama

This modern living area captivates with a large circular mirror that creates an intriguing focal point, reflecting the sleek surrounding decor. The space combines natural elements with luxurious black marble surfaces and warm wood accents, promoting a refined yet welcoming atmosphere. Minimalistic design choices, including potted greenery and strategic lighting, enhance the room’s open and airy feel without compromising on style.
Inviting Dining Space with Striking Abstract Art and Floor-to-Ceiling Windows

This modern dining room features a bold black marble table complemented by minimalist white chairs, creating a sleek and stylish setting. Floor-to-ceiling windows flood the space with natural light, seamlessly connecting the indoor area with the lush outdoor scenery. An eye-catching abstract painting and a vertical wood accent wall add artistic flair and warmth to the otherwise streamlined design.
Wow, Look at the Warm Fireplace and Vertical Wood Accents

This modern living room features a striking fireplace framed by bold black marble and flanked by vertical wood slats, adding warmth and texture. The minimalist design continues with open shelving providing practical storage and display space. The airy layout, enhanced by large windows and neutral tones, creates a serene atmosphere perfect for relaxation.
Wow, Look at the Marble Waterfall Island with Bold Wood Accents

This modern kitchen features a stunning marble waterfall island that serves as both a functional workspace and a design statement. Dark cabinetry contrasts beautifully with the white and gray veining of the marble, while vertical slats add texture to the striking backsplash. Overhead, suspended wood beams and minimalist pendant lighting complete the contemporary aesthetic, offering warmth and elegance to the space.
Notice the Bold Black and White Shower Tiles Creating a Statement

This modern bathroom features striking black and white tiles that create a dramatic visual in the shower area. A sleek suspended light fixture and an artistic mirror above the minimalist vanity add a contemporary touch to the space. The integration of wood elements provides warmth and balance, enhancing the overall design with subtle sophistication.
Look at the Textured Wood Accent Wall in This Restful Bedroom

This modern bedroom features a striking wood panel accent wall, adding depth and texture to the minimalist design. A large, wavy mirror offers a playful touch, contrasting with the room’s clean lines and muted palette. Expansive windows flood the space with natural light, connecting the serene interior to lush outdoor views.
Explore This Spacious Garage with Floating Stairs

This impressive space combines a display-worthy garage with an adjoining loft area, connected by elegant floating stairs. The polished concrete floors and expansive glass walls create a bright, museum-like atmosphere perfect for showcasing luxury vehicles. The upper-level seating area offers a comfortable vantage point, blending functionality with cutting-edge design.
Admire the Hexagonal Ceiling in This Stylish Garage

This sleek garage combines luxury and design with its striking hexagonal ceiling pattern, instantly capturing attention. The polished white floors enhance the space, reflecting natural light from the expansive glass doors. A trio of luxury vehicles is displayed against smooth concrete walls, creating an impeccable blend of sophistication and function.
Source: Architectural Designs – Plan 623196DJ






