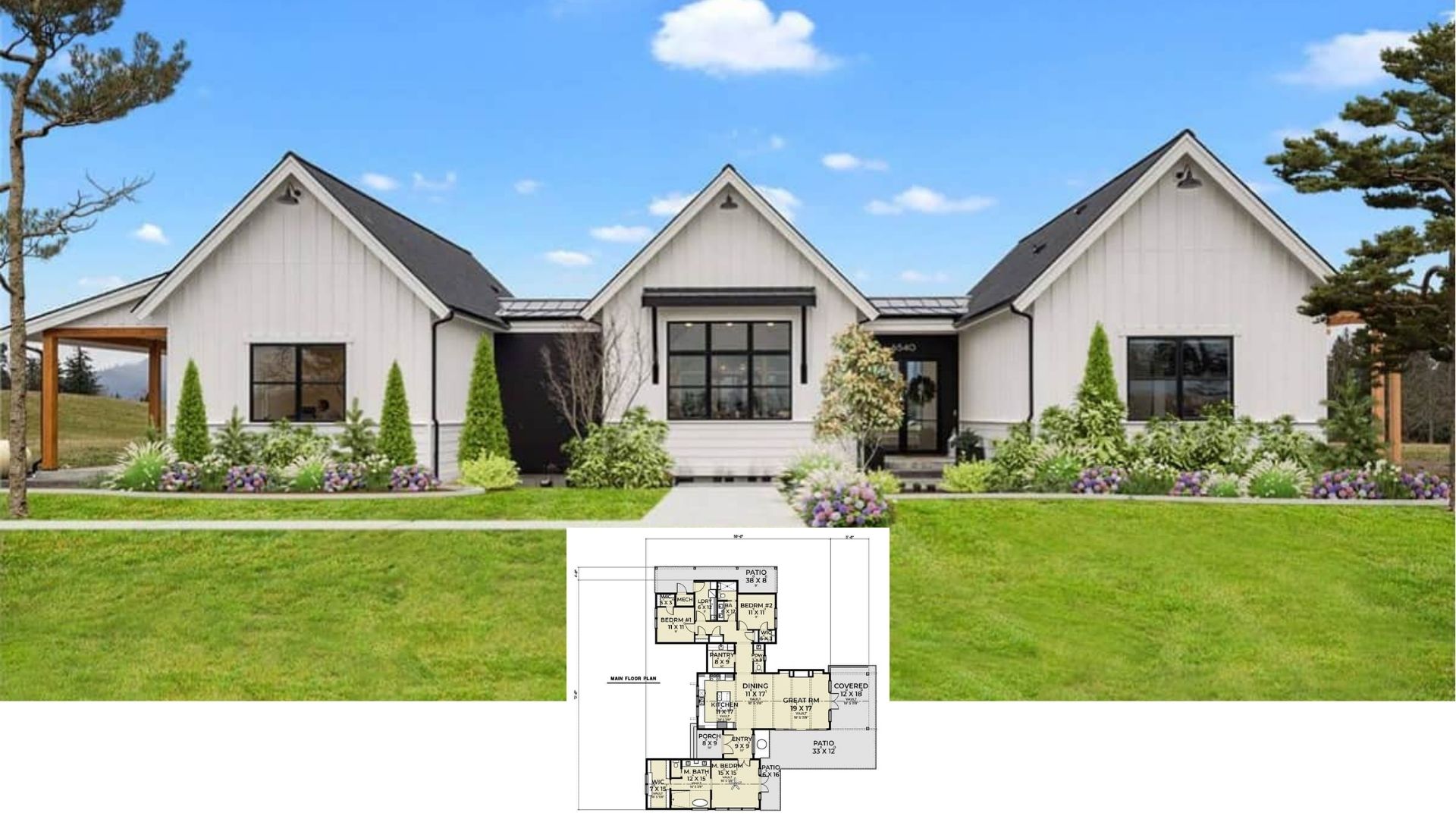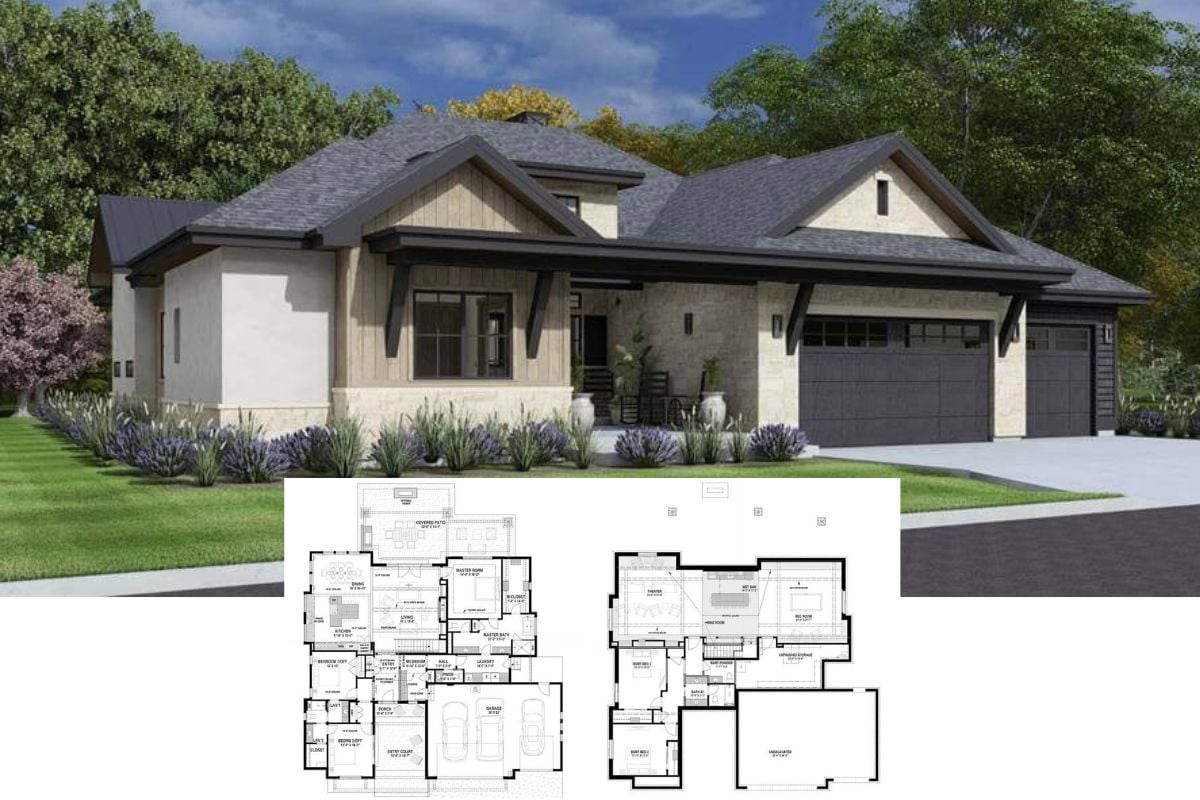Welcome to this delightful cottage, offering a warm and inviting atmosphere with two charming bedrooms and three bathrooms spread across an efficient 2,419 square feet. The classic gable roof and the inviting front porch make it perfect for evenings under the stars, offering a mix of farmhouse flair with its vertical siding and earthy tones. This home’s exterior is truly a sight to behold, complete with window boxes that add a sprinkle of color, matching the lush greenery around it.
Lovely Front Porch and Gable Roof on This Cozy Cottage

This cottage embodies the quintessential farmhouse style, accented by its gable roof and rustic details like the wooden columns on the porch. You’ll immediately notice the harmonious blend of vertical siding and earthy colors, which lend a traditional yet fresh appeal to the home. As you step inside, prepare to be amazed by the thoughtfully designed open floor plan that seamlessly connects each living space, emphasizing both comfort and style.
Take a Look at This Relaxing Cottage’s Thoughtful Floor Plan

The open floor plan of this cottage effortlessly integrates the great room and kitchen, offering a spacious yet intimate gathering space. The primary suite features a vaulted ceiling and easy access to a private rear porch, emphasizing the home’s blend of comfort and style. Practical spaces such as the mudroom and a wine storage area demonstrate a smart use of every square inch.
Source: Royal Oaks Design – Plan CL-23-041-PDF
Exploring the Second Floor Layout with Bonus Space Potential

The second floor offers two well-sized bedrooms with convenient closet space, ideal for a growing family. A bonus room provides versatile potential, whether as a future bedroom or a creative space tailored to your needs. With practical circulation and easy access to the main floor, this layout maximizes comfort and convenience.
Source: Royal Oaks Design – Plan CL-23-041-PDF
Look at the Rustic Columns on This Farmhouse-Style Cottage

This cozy cottage features a classic gable roof and a welcoming front porch with rustic wooden columns, inviting relaxation and conversation. The white vertical siding contrasts with the earthy tones of the trim, lending a charming farmhouse vibe. Touches like window boxes and Adirondack chairs enhance its homely appeal against a green backdrop.
Admire the Clean Lines and Simple Symmetry of This Cottage’s Back Porch

This cottage’s back porch, with its clean lines and well-proportioned design, is a testament to simplicity. The wooden columns and white siding seamlessly blend with the natural surroundings, offering a peaceful spot for relaxation. Large windows and sliding doors ensure ample light and connectivity between indoor comforts and outdoor tranquility.
Notice the Geometric Light Fixture Adding a StylishTouch to the Entryway

This entryway combines simplicity and style, highlighted by a striking geometric light fixture that sets a contemporary tone. The muted walls and white paneling create a fresh, open feel, seamlessly leading into the adjoining dining area. Large windows offer stunning views of the landscape outside, connecting indoor living with the serene beauty beyond.
Spot This Open-Concept Kitchen with a View

This kitchen effortlessly integrates into a bright, open-concept living space, enhanced by the clean simplicity of white cabinetry and black pendant lighting. The wooden island adds warmth and is the focal point for casual dining or prep work. Expansive windows frame stunning mountain views, connecting the interior with the natural beauty outside.
Explore the Bold Black Range Hood in This Bright Kitchen

This kitchen combines functionality with style. It features a striking black range hood against pristine white cabinetry. The large island with a marble countertop becomes the hub for casual gatherings, complemented by modern pendant lighting. Expansive windows provide stunning mountain views, blending outdoor beauty with the kitchen’s sleek interior design.
You Can’t Miss the Practical Coffee Nook in This Kitchen

This bright coffee nook combines functionality with style, featuring sleek white cabinetry and a polished marble countertop. An assortment of small plants adds a fresh, organic touch, while the compact coffee machine and organized pod rack maximize space. The window above frames picturesque mountain views, making morning coffee a serene experience.
Look at the Striking Fireplace in This Relaxing Living Room

This living room exudes warmth with its striking fireplace framed by a textured herringbone tile pattern, serving as a captivating focal point. Soft, neutral tones and plush seating create a comfortable space that naturally draws you in, ideal for relaxation and conversation. Expansive windows offer breathtaking views of the distant mountains, blending indoor comfort with nature’s grandeur outside.
Take a Look at the Vaulted Ceiling and Beams in This Bedroom

This serene bedroom features a striking vaulted ceiling accented by exposed wooden beams, adding an architectural element of warmth and texture. Soft, neutral tones throughout the space create a peaceful backdrop, complemented by large windows that bring in natural light and offer panoramic views. The simple yet elegant furnishings complete the tranquil retreat, focusing on comfort and style.
Check Out the Dual Sinks and Amenities in This Bathroom

This bathroom boasts dual sinks set in sleek countertops with elegant black fixtures, adding a modern touch. Natural wood cabinetry introduces warmth, while open shelving provides style and function. A spacious walk-in shower is subtly tucked into the design, connecting effortlessly with a nearby freestanding tub and scenic views beyond the window.
Take a Peek at This Walk-In Closet’s Smart Organization

This walk-in closet boasts a clean, organized aesthetic with ample shelving and neatly stacked storage boxes. The combination of open hanging spaces and cubbies ensures every clothing and accessory has its place. A padded bench adds a functional touch, offering a spot to sit while choosing outfits or putting on shoes.
Spot the Stylish Chandelier in This Dining Room with Scenic Views

This dining room effortlessly marries rustic charm with contemporary style, centered around a striking wooden table. The modern chandelier’s geometric design adds a bold touch above, illuminating the space warmly. Large windows beautifully frame the mountain views outside, creating a seamless connection between indoor elegance and outdoor tranquility.
Notice the Handy Built-In Storage in This Mudroom

This mudroom features practical built-in cubbies and hooks, offering convenient storage for everyday essentials. The wooden bench adds warmth and provides a spot for putting on or taking off shoes. The door connects the interior space with nature, offering peaceful outdoor views.
Spot the Efficient Layout in This Farmhouse Laundry Room

This laundry room blends farmhouse charm with modern efficiency. It features rustic wood cabinetry and pristine white subway tiles. The countertop extends seamlessly over the washer and dryer, offering ample space for folding. A well-placed window frames picturesque mountain views, adding a touch of serenity to the chore.
Notice the Calm Gray Palette In This Bedroom

This bedroom exudes calm with its soft gray walls and matching carpet, creating a serene backdrop for relaxation. The large window floods the room with natural light and provides a stunning view of the distant mountains. Simple furnishings and layered bedding enhance the cozy atmosphere, making it a perfect retreat.
Source: Royal Oaks Design – Plan CL-23-041-PDF






