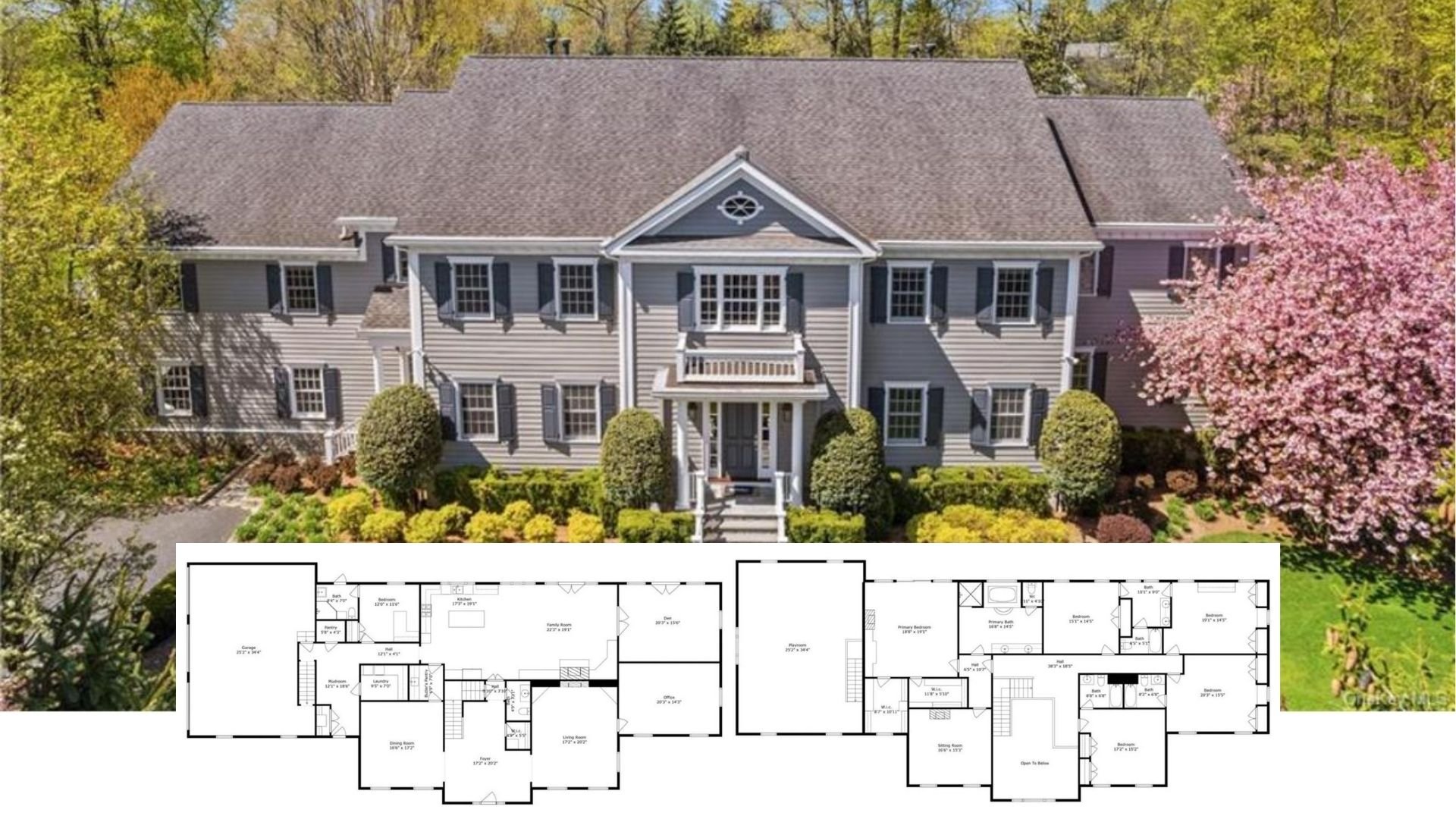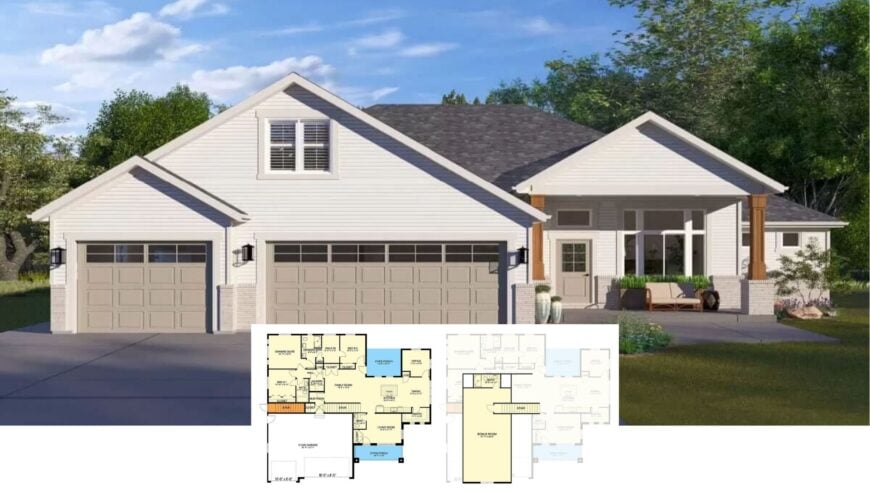
Welcome to a delightful Craftsman-style home that encapsulates both elegance and practicality. Spanning 2,845 square feet, this residence boasts three bedrooms and three and a half baths, offering a perfect blend of space and style for families or those who love to entertain.
The exterior is a visual feast, highlighted by striking wooden columns flanking the entrance, setting the stage for a cozy yet sophisticated ambiance.
Craftsman-Inspired Home with Striking Wooden Columns
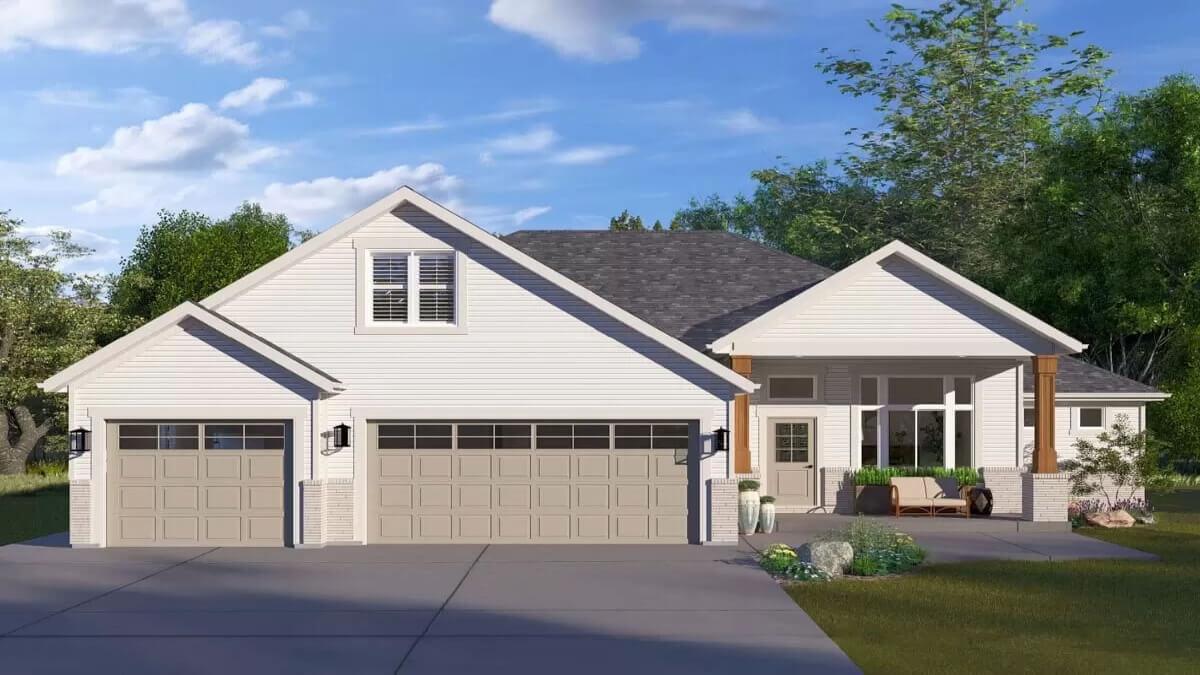
This home exudes Craftsman charm, characterized by its clean lines, prominent wooden details, and an inviting porch.
The balanced mix of light siding with a contrasting dark roof creates a harmonious look that’s both modern and enduring, seamlessly fitting into any natural landscape while drawing elements from traditional Craftsman aesthetics. Let’s delve into the unique features that make this home a standout choice.
Main Floor Plan with Spacious Family and Living Rooms
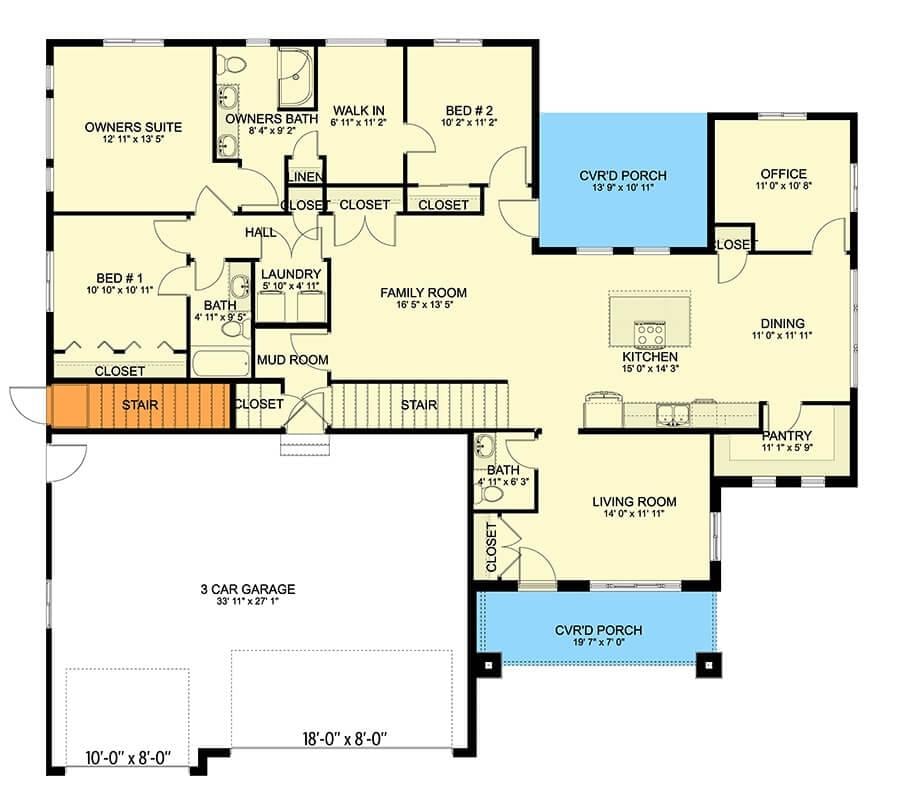
This floor plan highlights a practical and well-organized layout, with a central family room that opens to the kitchen, making it ideal for entertaining. I appreciate the direct access from the garage into the mudroom and laundry area, offering convenience and functionality.
The covered porch areas at the front and back extend the living space outdoors, enhancing the home’s craftsman appeal.
Flexible Bonus Room Upstairs Perfect for a Home Office or Playroom
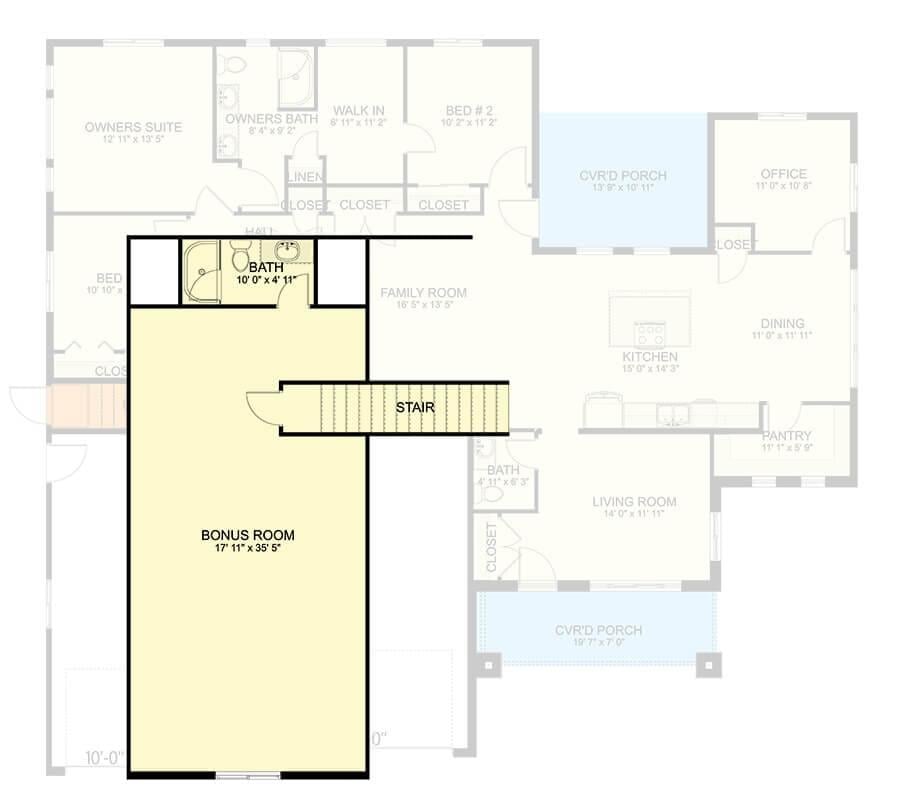
The upper floor plan features a spacious bonus room, offering versatility for a home office, game room, or personal studio. A conveniently placed bathroom next to the stairs enhances functionality for this additional space. This area complements the craftsman feel of the home by adding both utility and charm.
Lower Level Layout Featuring Two Family Rooms and a Convenient Kitchenette
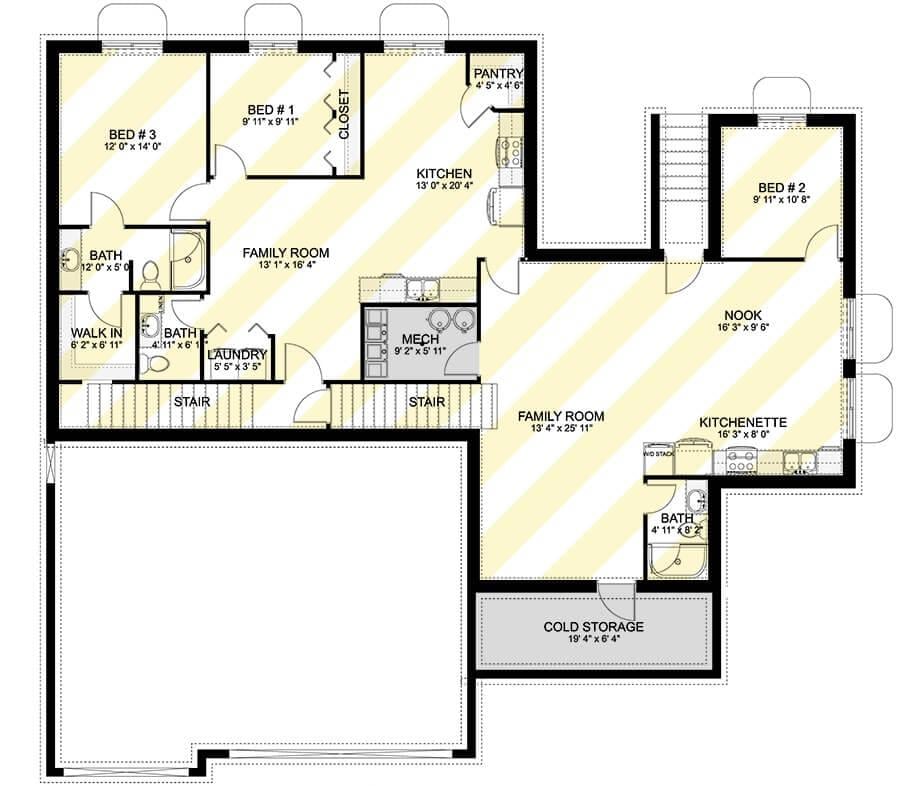
This lower level floor plan offers a blend of comfort and function, with two distinct family rooms providing ample space for gatherings. I like how the kitchenette is strategically placed near these rooms, making it easy to entertain or host guests.
Also noteworthy is the inclusion of cold storage, which adds practical utility to the home.
Source: Architectural Designs – Plan 61508UT
Double Bay Garage Anchoring a Craftsman Facade
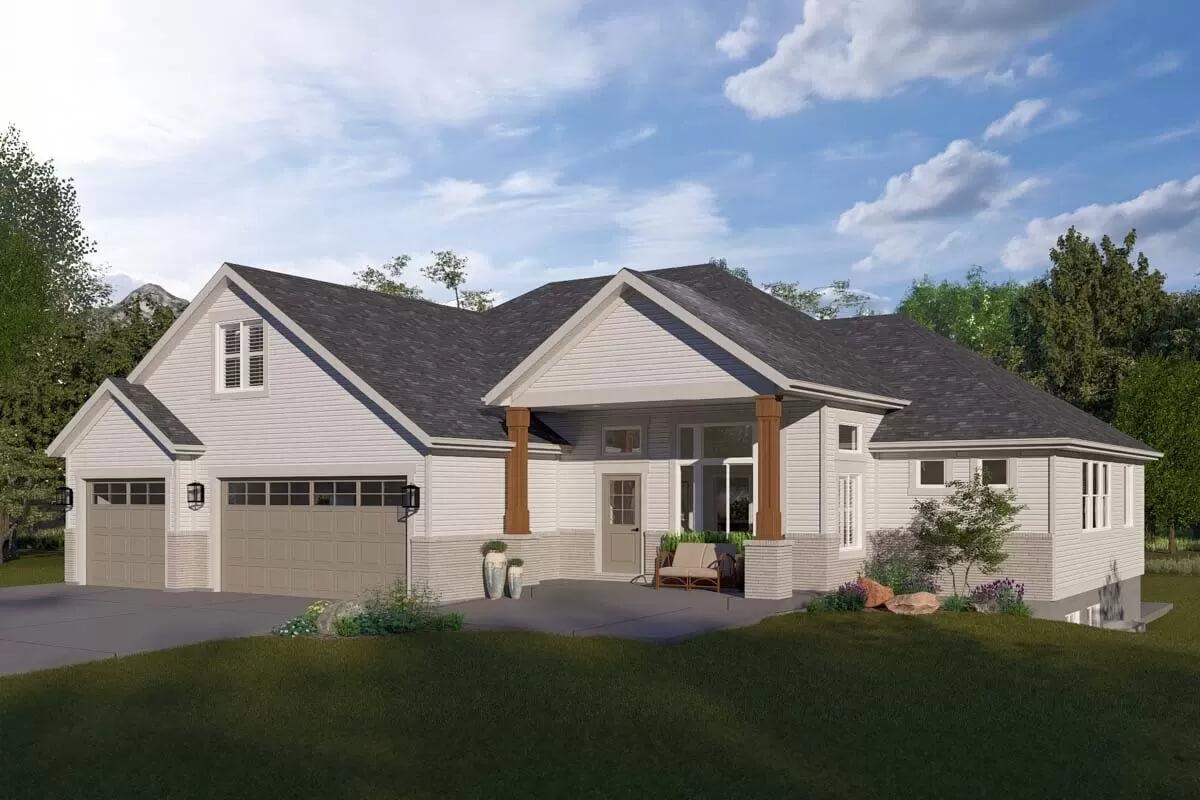
The front view highlights a craftsman’s charm, with sturdy wooden columns supporting a welcoming porch. I especially appreciate the twin garage doors that offer both practicality and a balanced aesthetic.
The softly contrasting exterior tones make the house feel both fresh and enduring, fitting seamlessly into its natural surroundings.
Step Into This Backyard With an Outdoor Dining Area
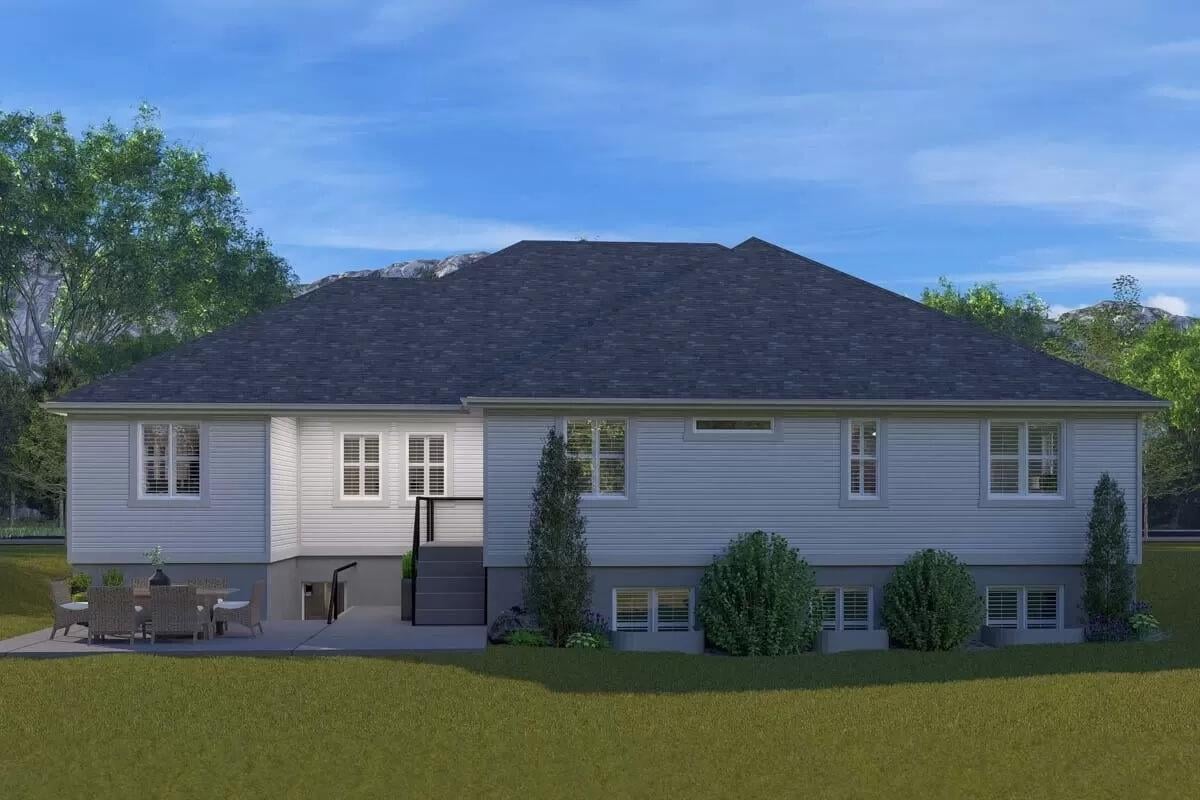
This rear view of the craftsman home features a gentle, inviting landscape with an intimate outdoor dining setup. The soft gray siding complements the lush greenery beautifully, creating a peaceful retreat.
I especially appreciate the seamless transition from indoors to outdoors, highlighted by well-placed windows that offer plenty of natural light.
Spacious Craftsman Garage with Classic Symmetry
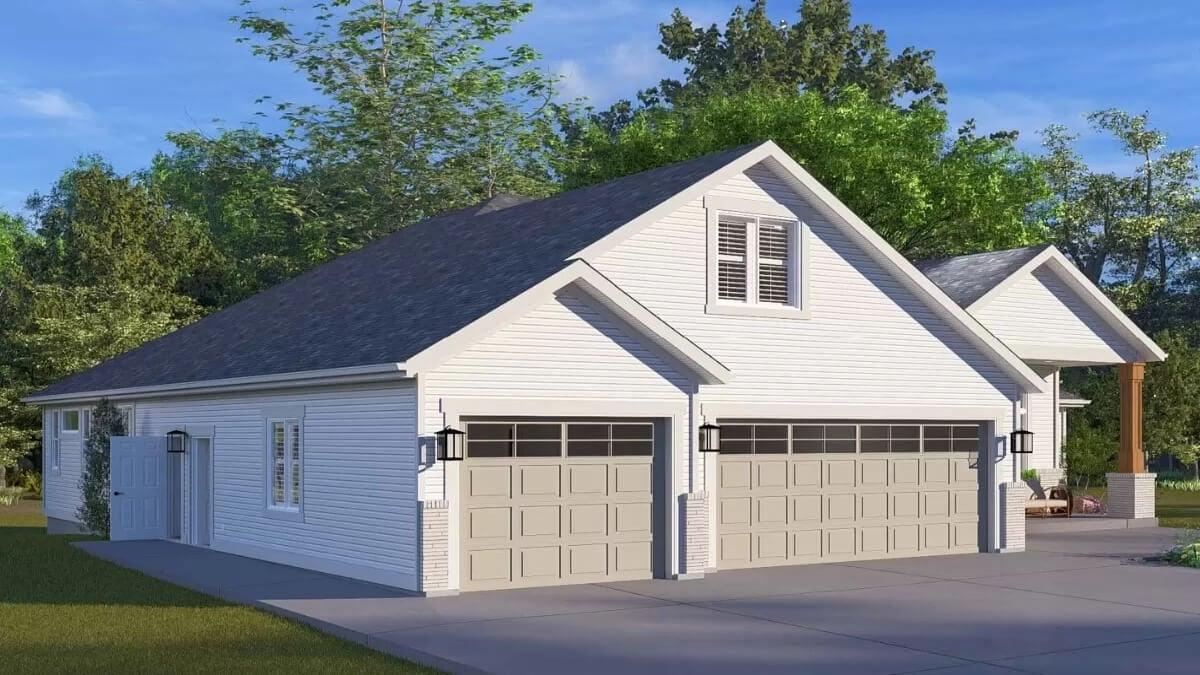
The twin garage doors in a soft taupe provide a balanced and functional entrance, echoing the craftsman style of the home. I like how the clean white siding and slate roof create a serene and timeless look, subtly framed by the lush greenery.
The thoughtful placement of outdoor lighting adds both elegance and practicality to this charming setup.
Sunlit Music Room with Striking Tall Windows
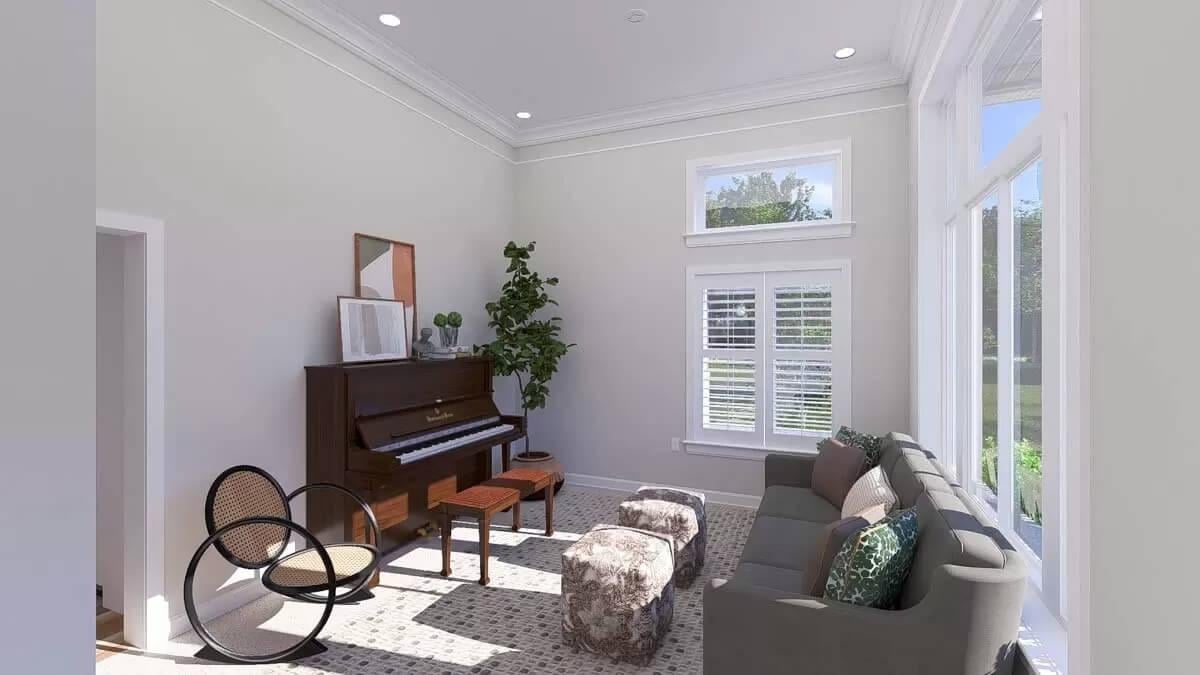
This room is a haven for music lovers, centered around an upright piano that adds warmth and character. The tall windows flood the space with natural light, beautifully framing the greenery outside. I love how the mix of seating options and soft textures creates a relaxed atmosphere perfect for enjoying a musical afternoon.
Bright Sitting Room with Tall Windows and a Classic Upright Piano
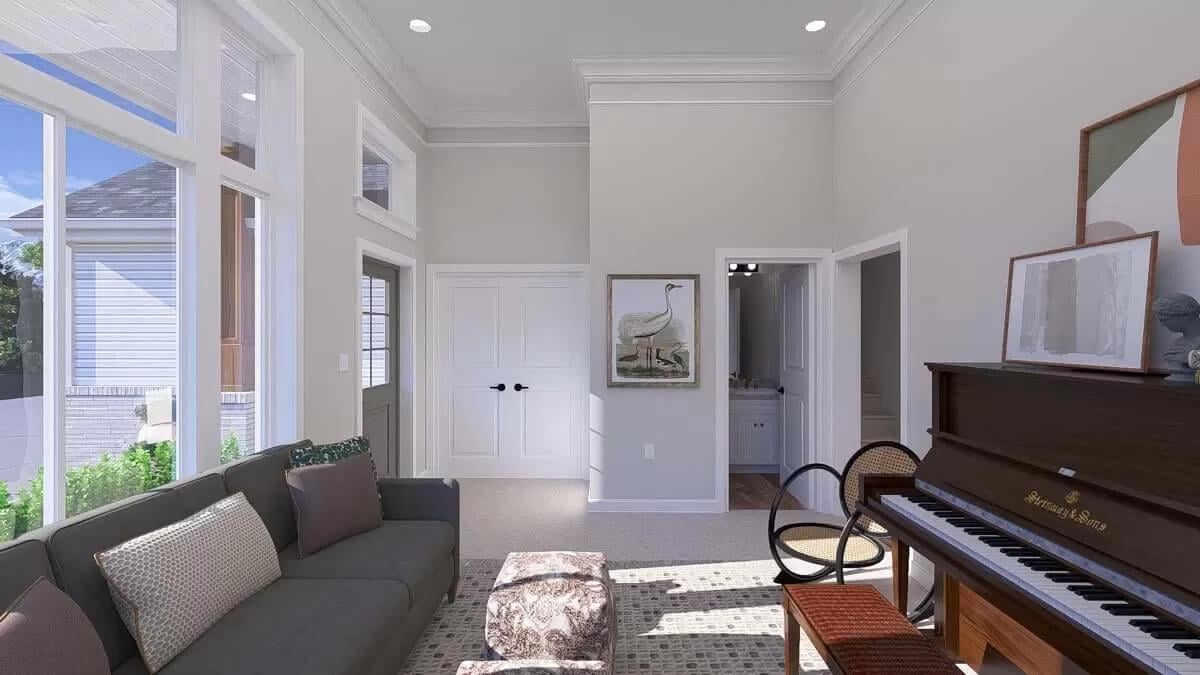
This sitting room feels open and inviting, thanks to its tall windows that allow natural light to flood in. The upright piano provides a classic touch, complementing the contemporary furnishings. I appreciate the subtle color palette, which creates a tranquil and harmonious atmosphere.
Bright Kitchen Layout with Island and Adjacent Dining Nook
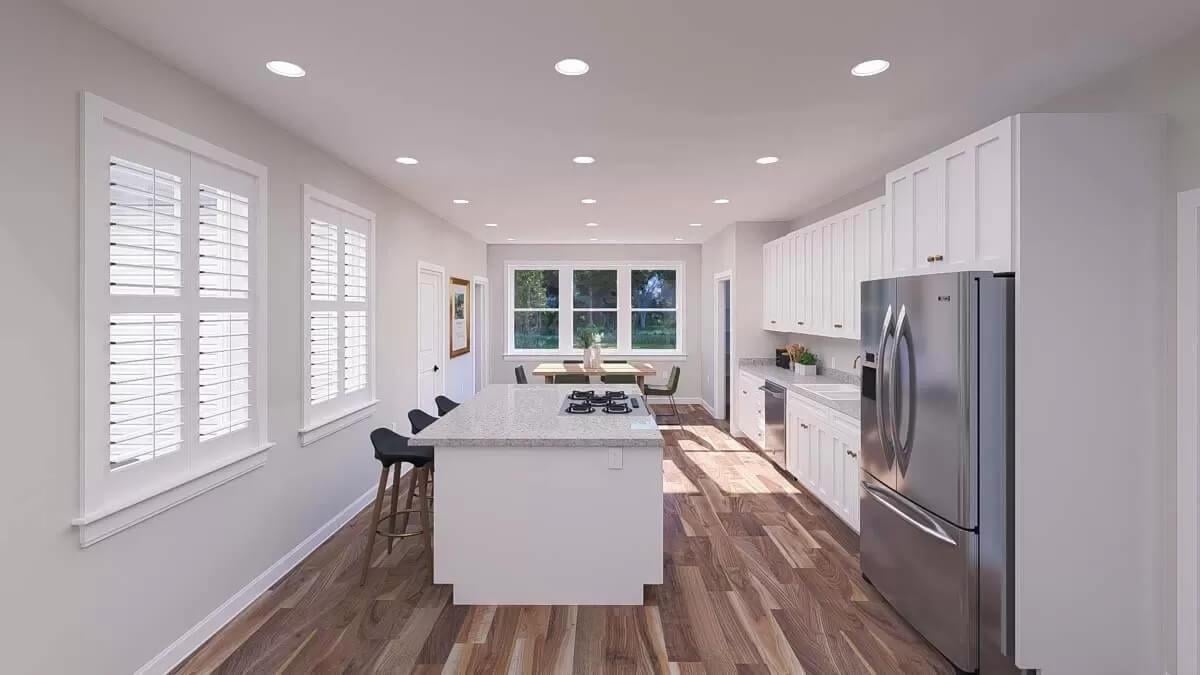
This kitchen showcases a long, streamlined design with a spacious island at its heart, perfect for meal prep or casual gatherings. I love the transition to the dining nook, framed by large windows that flood the area with natural light.
The combination of light cabinetry and warm wood flooring creates an inviting space that balances practicality and style.
Sunlit Dining Nook with Garden Views and Chic Art
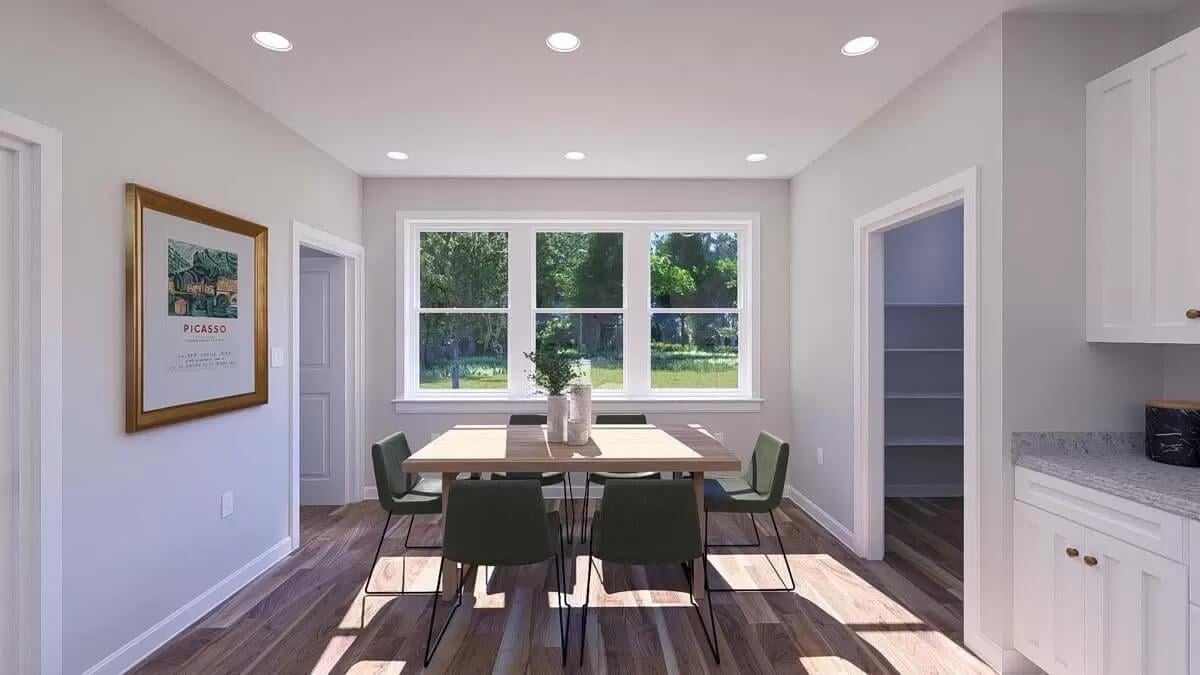
This dining nook feels bright and open, thanks to the large window that floods the space with natural light and frames the lush garden view outside. The minimalist wooden table and contemporary dark chairs create a clean, modern aesthetic.
I especially appreciate the touch of personality added by the framed artwork, which adds a splash of color to the subdued palette, making it feel vibrant and inviting.
Relaxed Family Room with a Wall Gallery That Catches the Eye
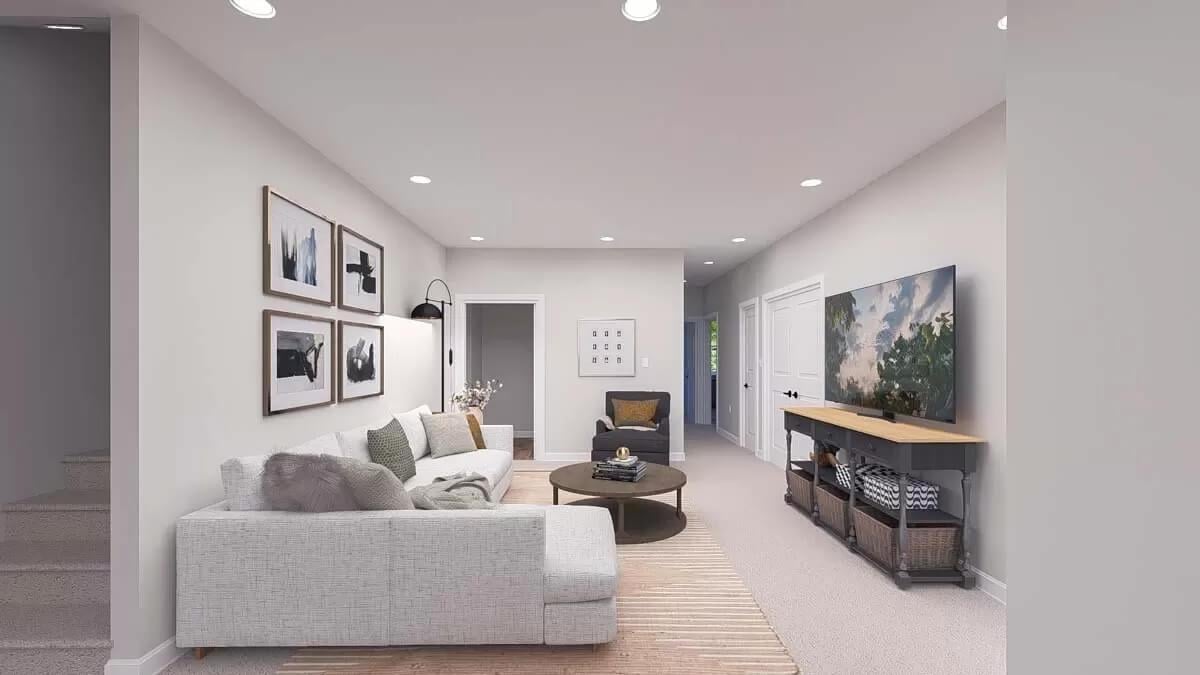
This family room exudes simplicity and comfort, with a neutral-toned sectional that invites you to sit back and relax. The wall gallery above the couch adds a personal touch, enhancing the room’s character.
I love the balance between the cozy furnishings and the well-organized space, creating an inviting atmosphere for both family time and quiet moments alone.
Open Living Space with a Striking Gallery Wall and Natural Flow
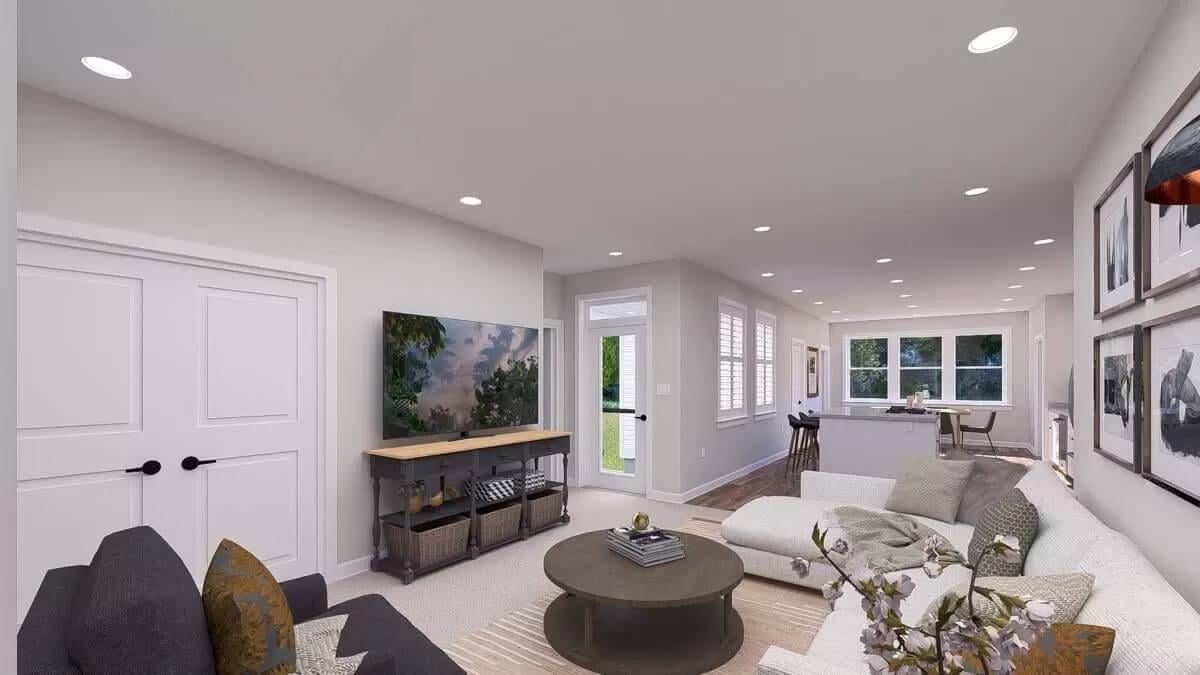
This open-concept living area beautifully combines comfort and style, with a cozy sectional perfect for relaxation. The gallery wall adds a touch of personality, while recessed lighting keeps the space well-lit and inviting. I love how the layout naturally flows into the kitchen, making it ideal for gatherings and everyday living.
Relaxing Bedroom with Plush Headboard and Botanical Views
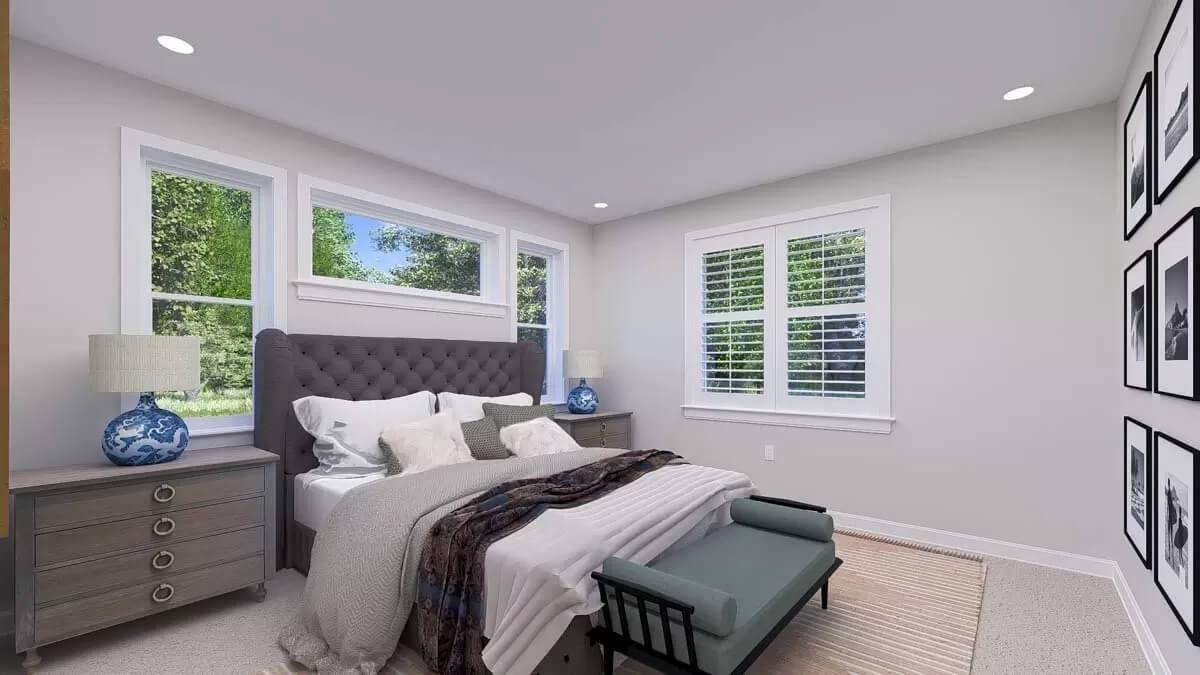
This bedroom is a peaceful retreat, featuring a plush, tufted headboard that adds a touch of luxury. The abundant light from the layered windows provides a view of the vibrant greenery outside, creating a harmonious connection with nature.
I particularly enjoy the symmetry of the space, accented by the matching side tables and calming blue lamps, which tie the whole look together beautifully.
Elegant Bedroom with a Captivating Gallery Wall and Geometric Mirrors
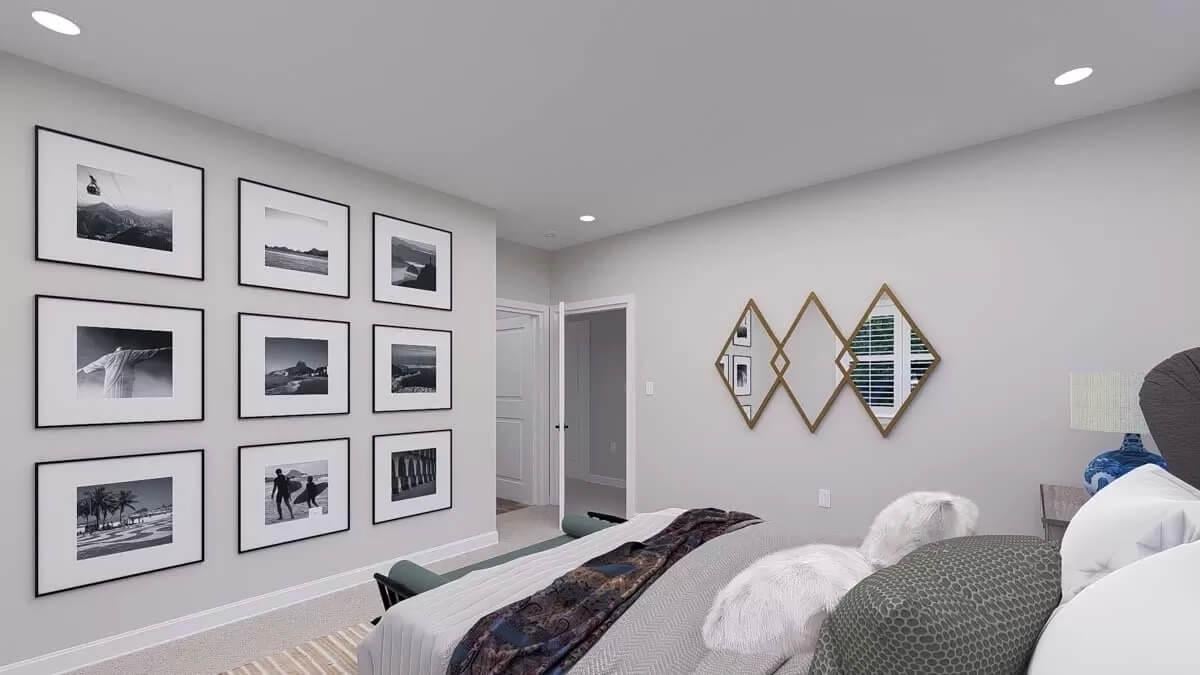
This bedroom features a striking gallery wall with black-and-white photography, adding a personal touch and sophisticated character. I love the geometric mirrors on the adjacent wall, which introduce a modern flair and bounce light around the space.
The room’s muted color palette enhances the peaceful ambiance, making it a relaxing retreat.
Smart Dual-Vanity Bathroom with a View into the Calming Bedroom
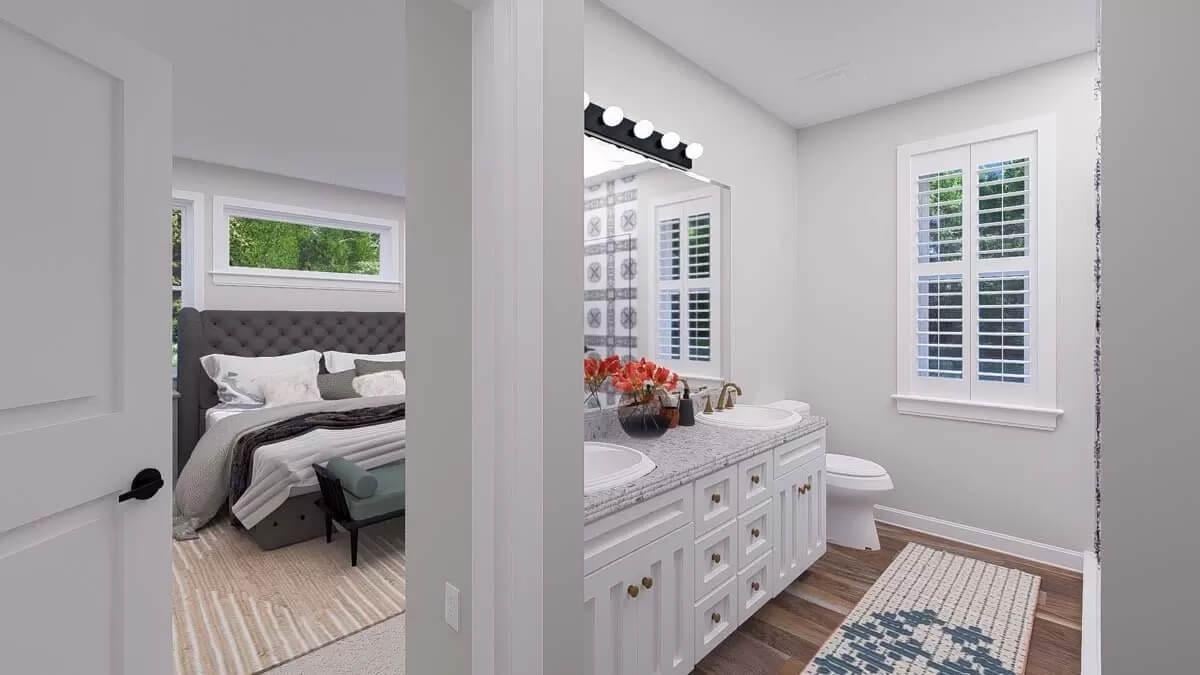
This bathroom seamlessly transitions into a serene bedroom, with a dual vanity that adds both style and function. The soft, neutral palette is complemented by crisp white cabinetry and elegant lighting, creating a fresh feel.
I love how the window shutters maintain privacy while allowing light to bathe the room, enhancing the peaceful ambiance.
Stylish Bathroom with a Chic Tile Accent Wall
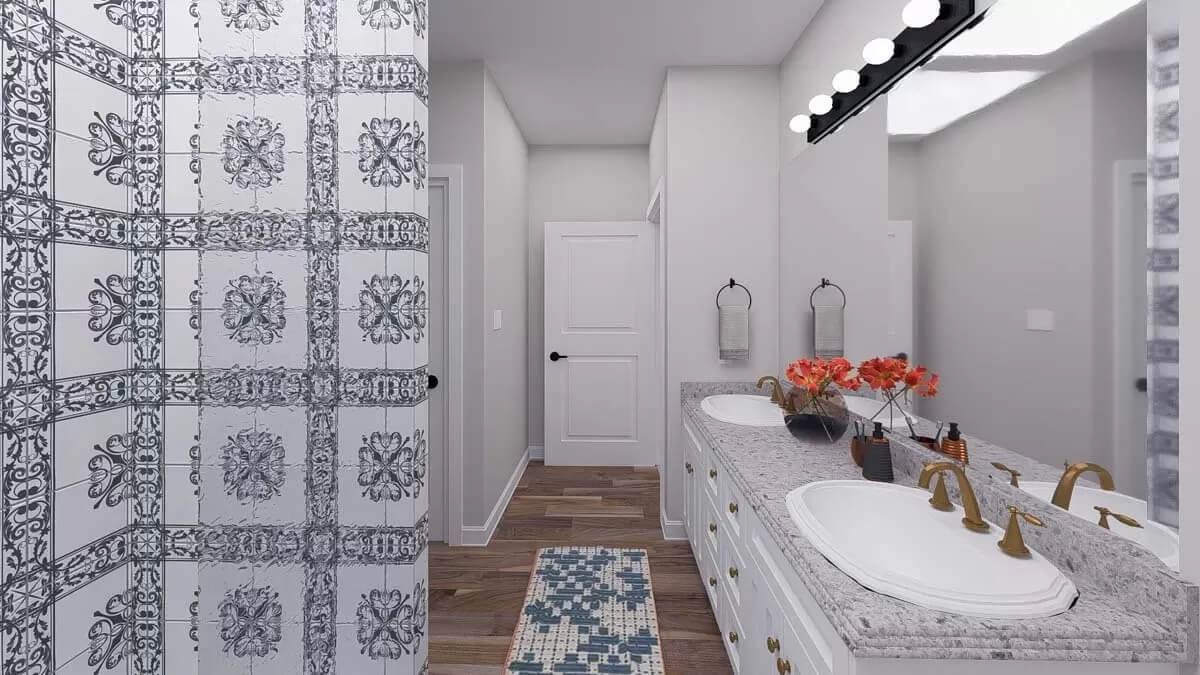
This bathroom features a striking tile accent wall with intricate patterns, adding a touch of elegance and personality to the space. The dual vanity is topped with a speckled granite countertop, complemented by bronze fixtures that give a warm contrast.
I appreciate how the wood flooring introduces a natural element, tying the room together harmoniously.
Bright Home Office with a Striking Cityscape Artwork
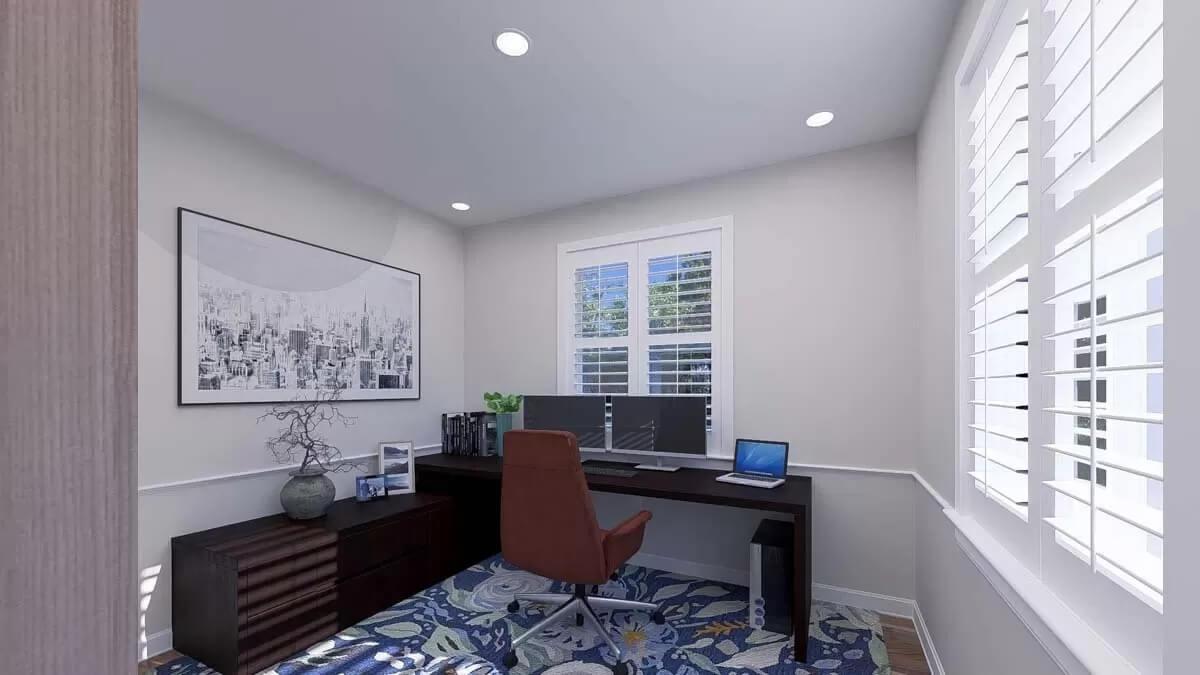
This home office is bathed in natural light thanks to the large windows with plantation shutters, creating an ideal workspace. The cityscape artwork on the wall adds a modern touch, complementing the sleek, dark wood furniture. I love how the vibrant rug introduces a pop of color, making the space feel lively and inspiring.


