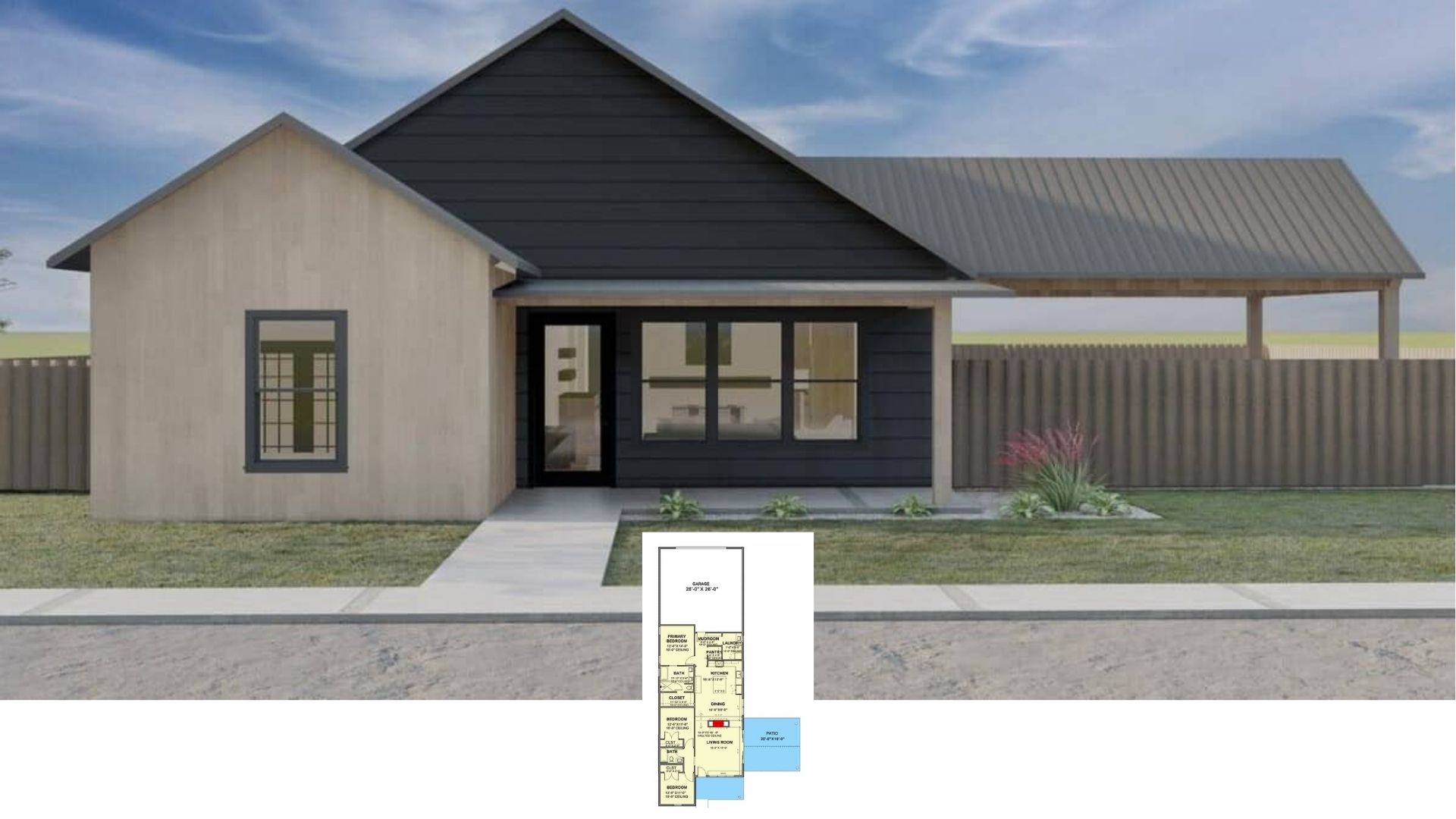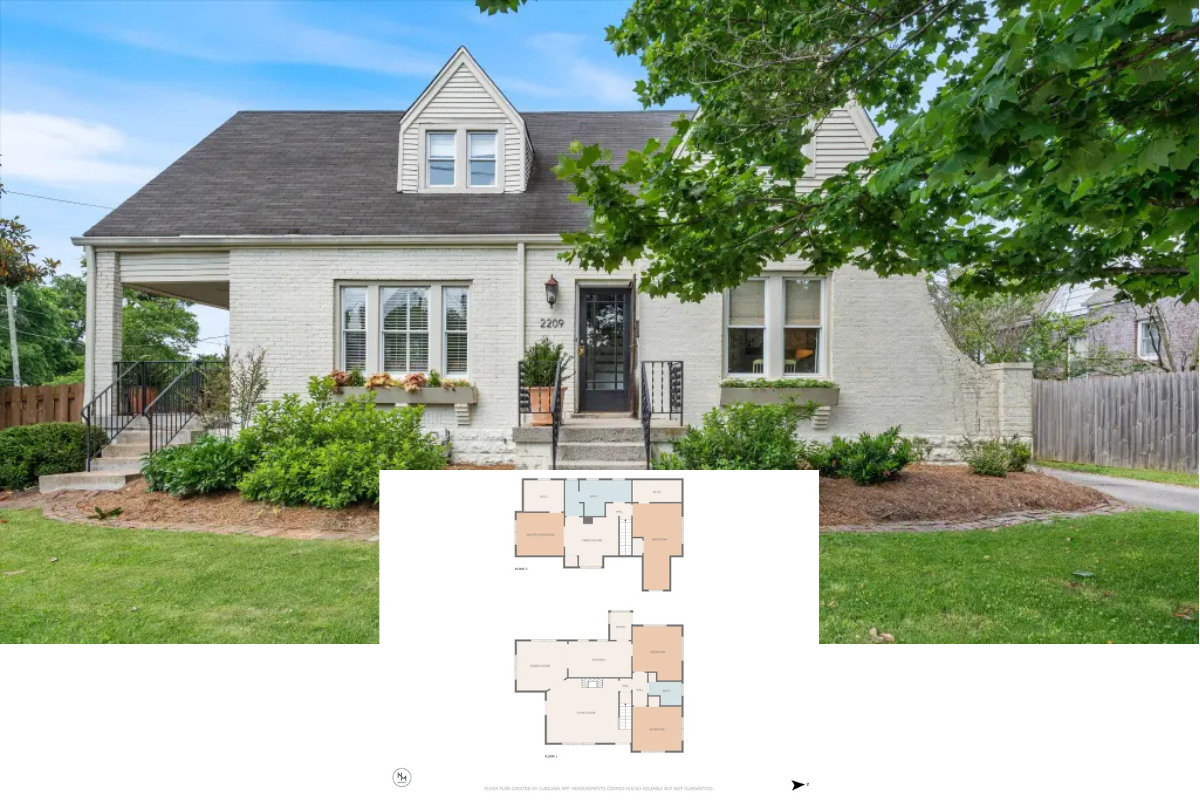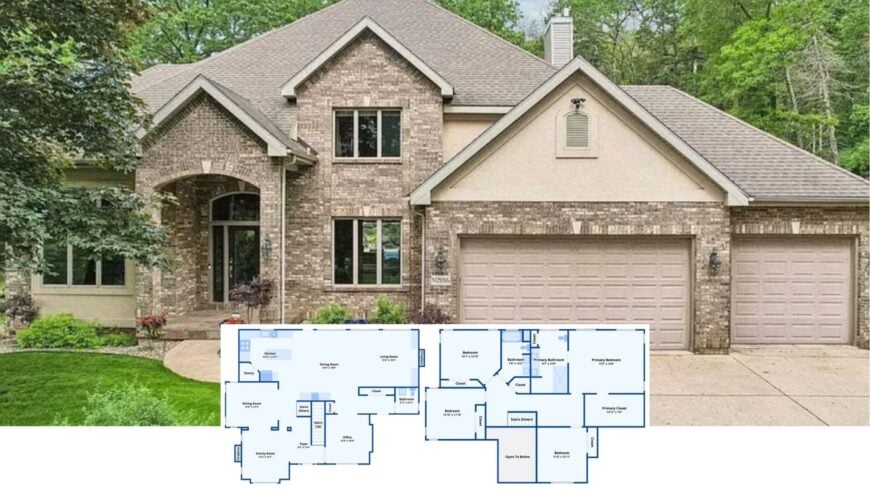
Set on a wooded lot overlooking calm water, this Craftsman estate stretches to roughly 4,330 square feet and delivers five generous bedrooms and four bathrooms. A brick-and-timber facade hides a side-loading three-car garage, while the rear unfolds to a resort-style patio and lap-ready pool.
Inside, the plan flows from a granite-clad kitchen into fireside living spaces, then up to a private bedroom wing that crowns the main level. Large windows, earthy materials, and thoughtfully built-in features tie every room to the landscape outside.
Stunning Brick Facade with Triple Garage Ready for Your Vehicles
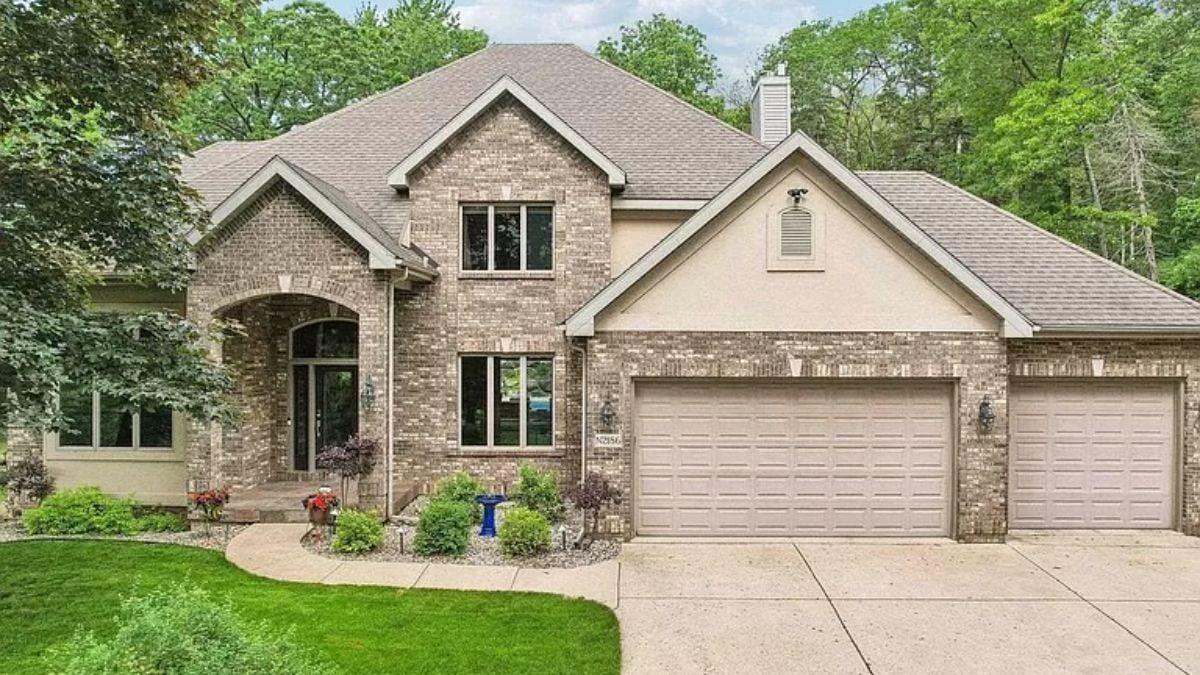
The home is pure Craftsman, updated with open sightlines and plenty of glass yet loyal to hallmark details—exposed rafters, tapered columns, and rich millwork.
That timeless vocabulary sets the stage for the rest of the story, guiding us from the inviting front porch to the customizable lower level and out to a poolside haven built for year-round gatherings.
Explore the Open Flow from Kitchen to Living Spaces in This Craftsman Home

This floor plan highlights an open flow design, connecting the kitchen seamlessly to the dining and living rooms. A central foyer provides easy access, with the family room offering a cozy fireplace for gatherings. The inclusion of a home office and pantry enhances functionality, making it a versatile layout for modern needs.
Spacious Upper Level with Generous Bedrooms and Primary Suite
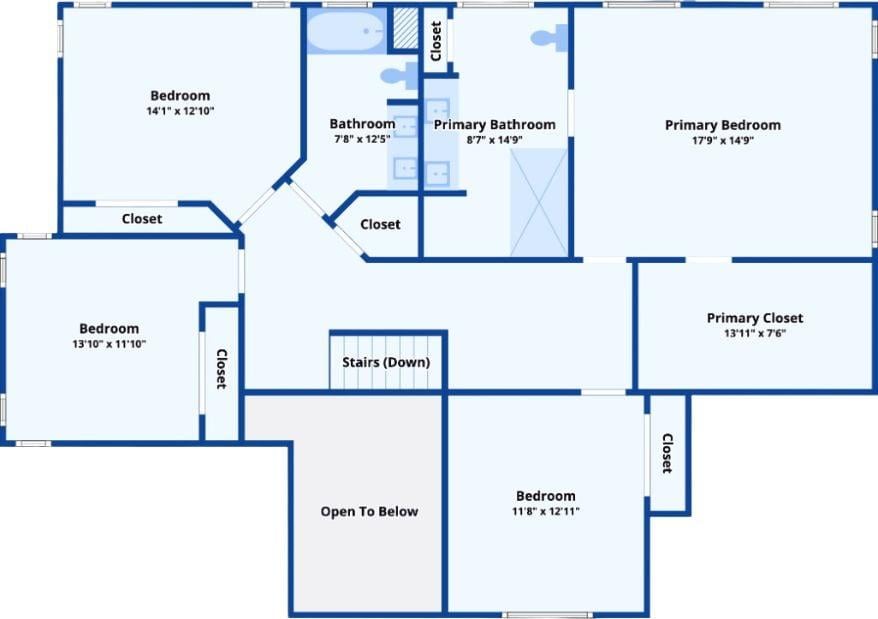
This floor plan reveals a thoughtfully designed upper level featuring four bedrooms, ensuring ample private space for family members.
The primary suite is complemented by a sizeable closet and an adjoining bathroom, offering convenience and privacy. The openness to the lower level enhances the sense of space, connecting the upstairs to the rest of this Craftsman home.
Functional Lower Level with Unfinished Spaces for Customization

This lower-level floor plan showcases a spacious family room complete with a fireplace, perfect for cozy gatherings. The adjacent kitchen ensures a seamless flow for entertaining, while an office and bedroom offer privacy and versatility.
Unfinished storage and laundry rooms provide ample opportunity for personalization and future expansion, adapting to the needs of any family.
Listing agent: Deanna Ballweg @ First Weber Inc – Zillow
Aerial View of Craftsman Home with Stunning Pool Oasis
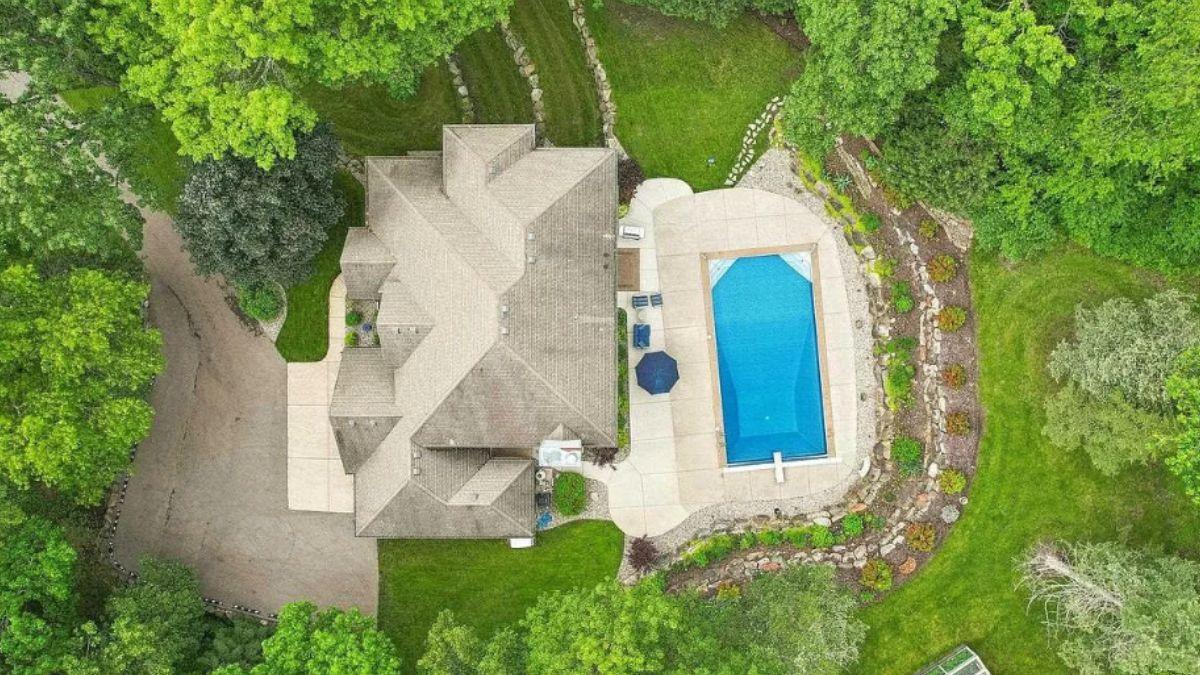
This aerial shot highlights the sprawling Craftsman home nestled amid lush greenery, offering a private retreat.
The inviting rectangular pool serves as a central feature, surrounded by a generous patio perfect for lounging and entertaining. Mature landscaping frames the outdoor spaces, creating a serene backdrop for leisurely afternoons.
Tranquil Craftsman Retreat with Lush Landscaping and Poolside Bliss
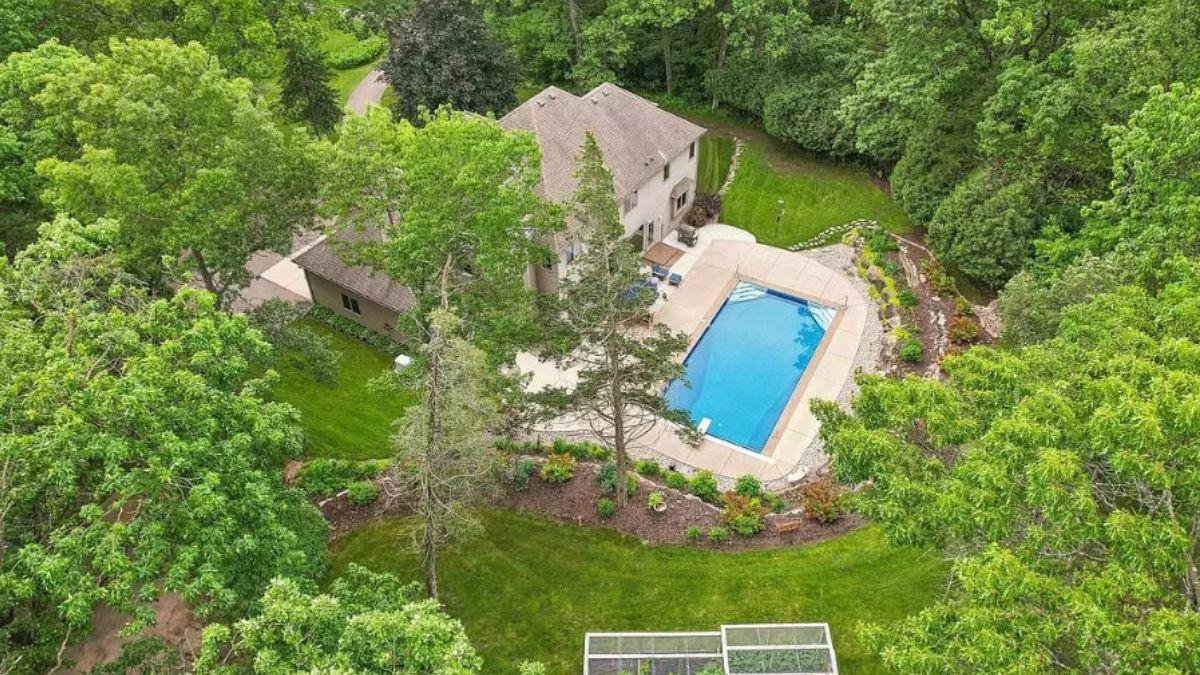
This Craftsman home offers a secluded oasis with a sparkling rectangular pool as its centerpiece. The expansive patio area provides plenty of space for lounging and outdoor gatherings, seamlessly integrating with the home’s natural surroundings.
The lush greenery and manicured garden beds enhance the tranquil ambiance, making it a perfect retreat for relaxation and leisure.
Majestic Craftsman Retreat with Woodland Surroundings and Lake Views
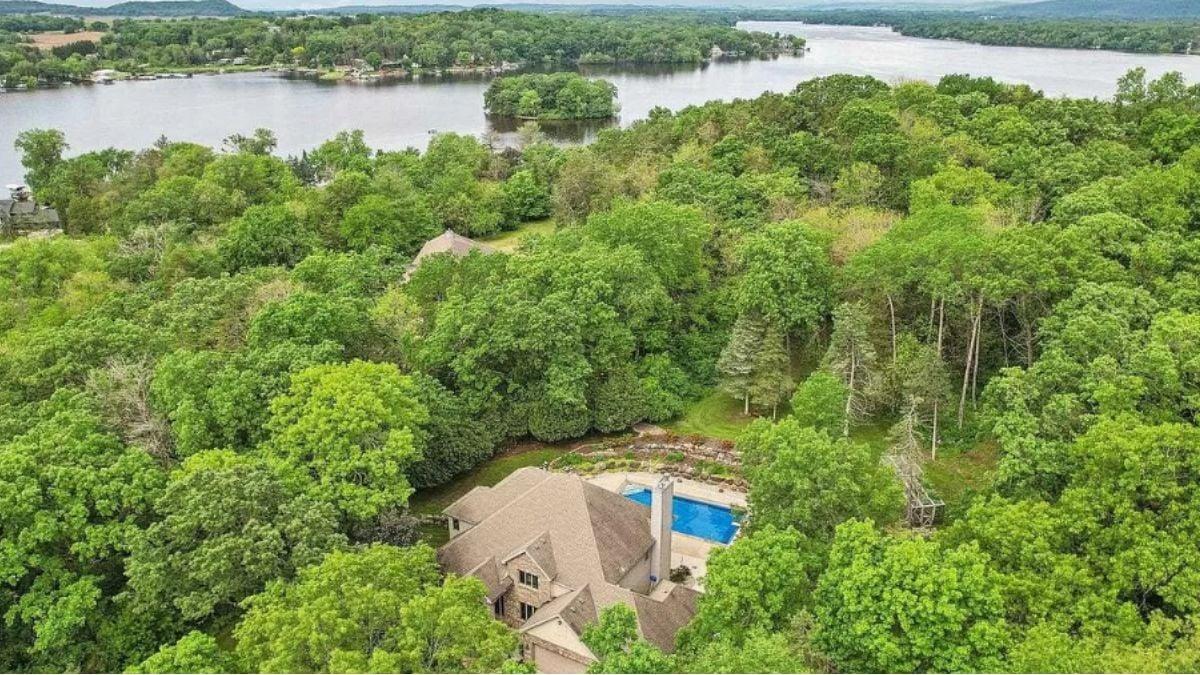
Nestled amid a dense canopy of trees, this Craftsman home offers unrivaled privacy with a stunning backdrop of a vast lake.
The secluded setting features a rectangular pool, providing a refreshing sanctuary within the lush landscape. Expansive natural greenery seamlessly integrates the property into its serene environment, creating a peaceful escape.
Lush Green Haven with Winding Driveway Drawing You In
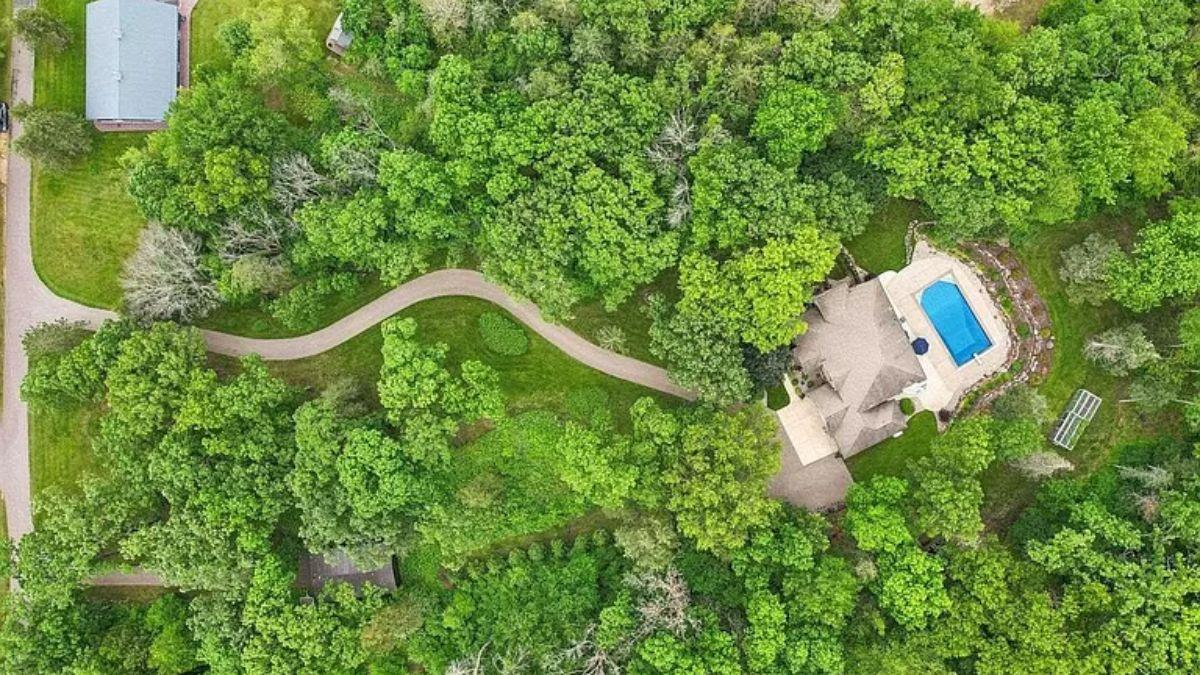
This aerial view showcases a Craftsman home nestled amongst dense greenery, offering a secluded retreat. A winding driveway leads to the property, adding a sense of arrival as it curves through the natural landscape.
The sparkling pool adjacent to the home provides a refreshing escape, perfectly complementing the verdant surroundings.
Winding Driveway Leads to Your Private Craftsman Sanctuary
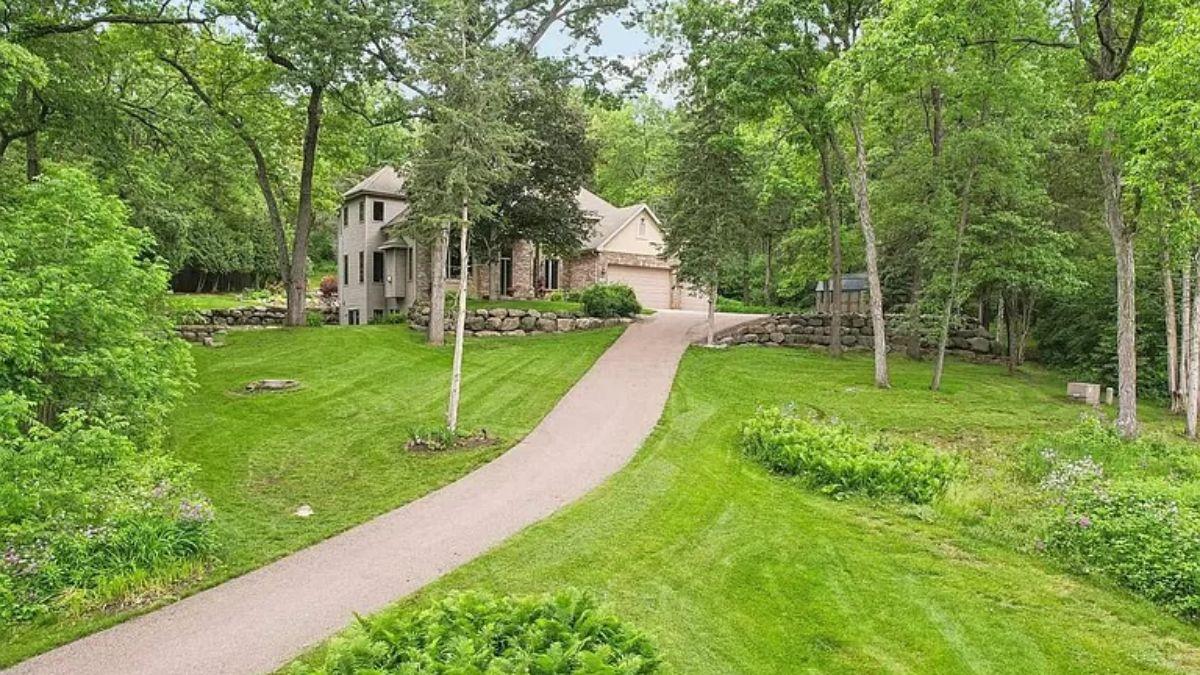
This image captures the tranquil approach to a Craftsman-style home, embraced by lush greenery and mature trees. The meandering driveway adds a touch of elegance, guiding you through the picturesque landscape.
Stone accents blend seamlessly with the natural surroundings, enhancing the home’s integration with its woodland environment.
Dive Into Relaxation with This Backyard Pool and Patio
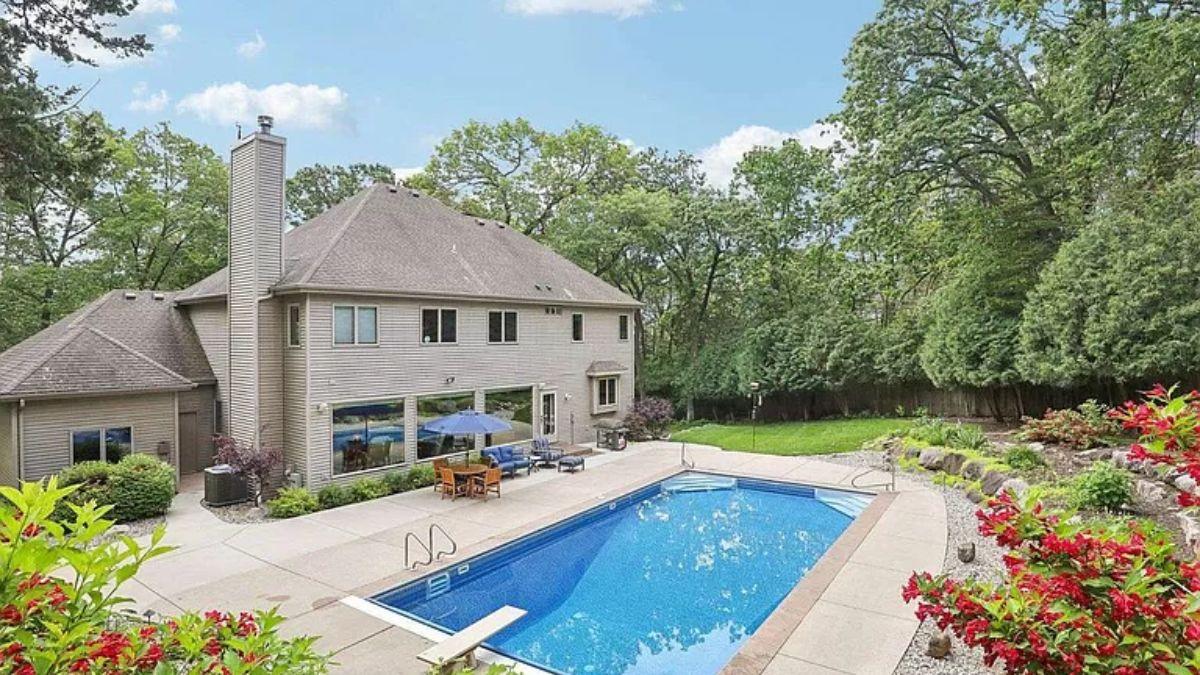
The spacious backyard of this Craftsman home features a pristine rectangular pool, perfect for refreshing dips on warm days.
Surrounding the pool is an expansive patio area with comfortable seating and an umbrella for shaded lounging. Mature trees and vibrant landscaping provide a lush, private setting, seamlessly blending leisure with natural beauty.
Charming Backyard Setting with Inviting Pool and Patio Setup
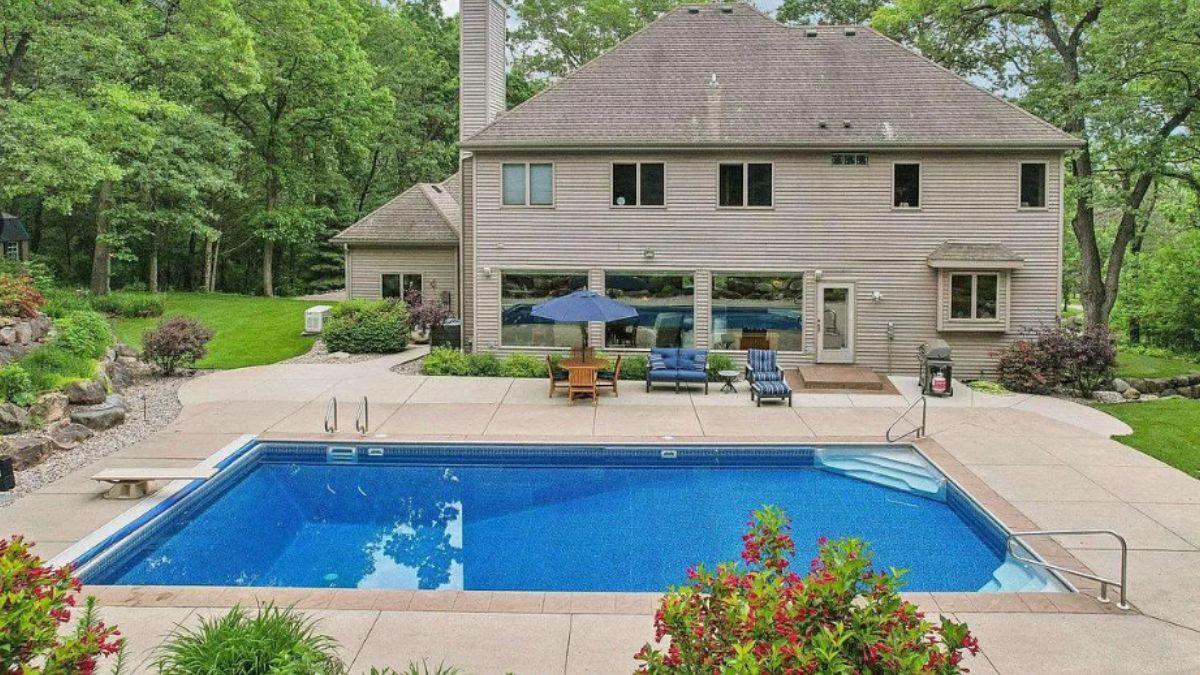
This Craftsman home embraces outdoor leisure with a sleek rectangular pool surrounded by lush greenery.
The expansive patio provides ample space for relaxation, featuring a comfy seating area shaded by a blue umbrella. Mature trees frame the scene, creating a peaceful escape that harmonizes with the home’s natural surroundings.
Step Into This Craftsman Living Room with an Eye-Catching Fireplace
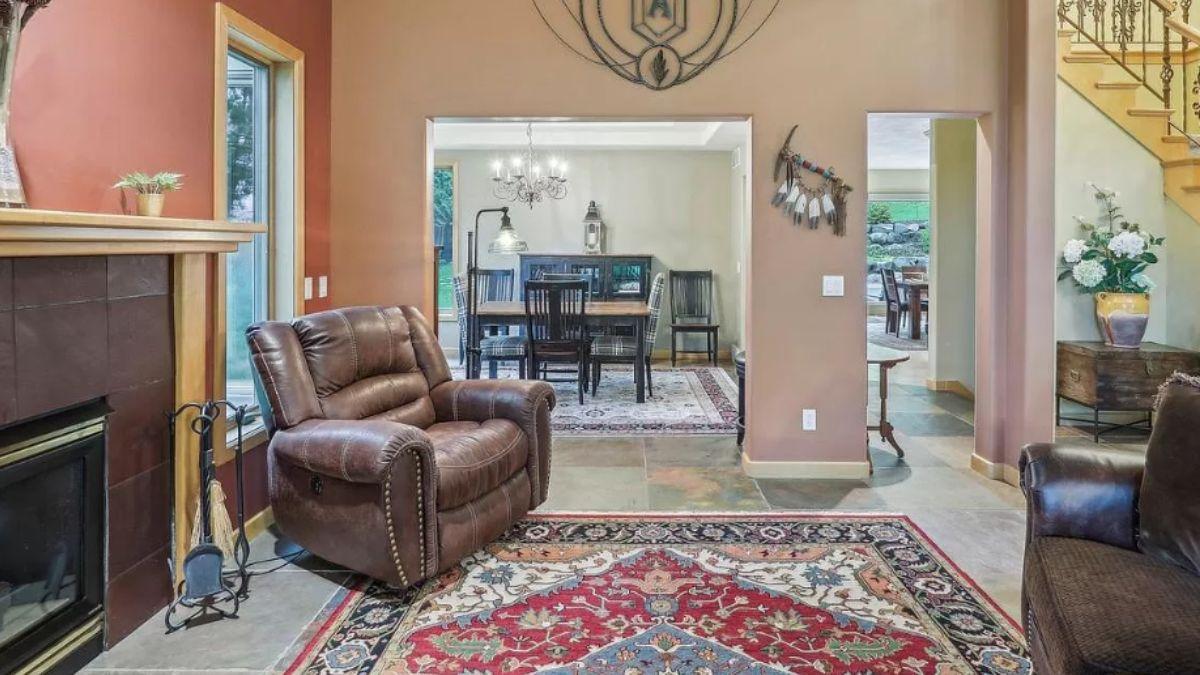
This Craftsman living room draws you in with its warm terracotta walls and a stately leather recliner. The fireplace, complete with a sleek mantel, adds a contemporary touch to the rustic aesthetic. Just beyond, a dining area invites further exploration, with a harmonious blend of traditional and modern elements.
Relaxed Living Room with Patio Access and Built-In Displays
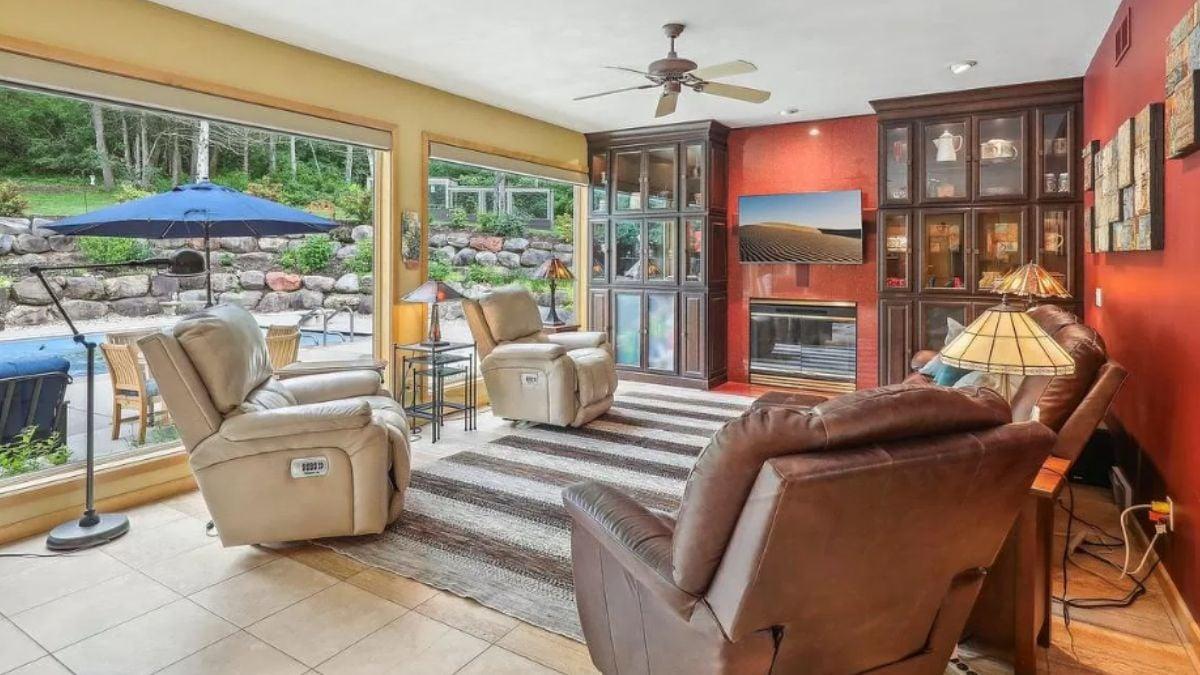
This inviting craftsman living room features plush leather recliners arranged around a sleek, modern fireplace. Expansive windows flood the space with natural light and provide a seamless view of the lush patio area. Dark wood built-in cabinets offer ample display space, adding both function and style to the room’s cozy ambiance.
Vibrant Dining Area with a Blend of Textures and Views
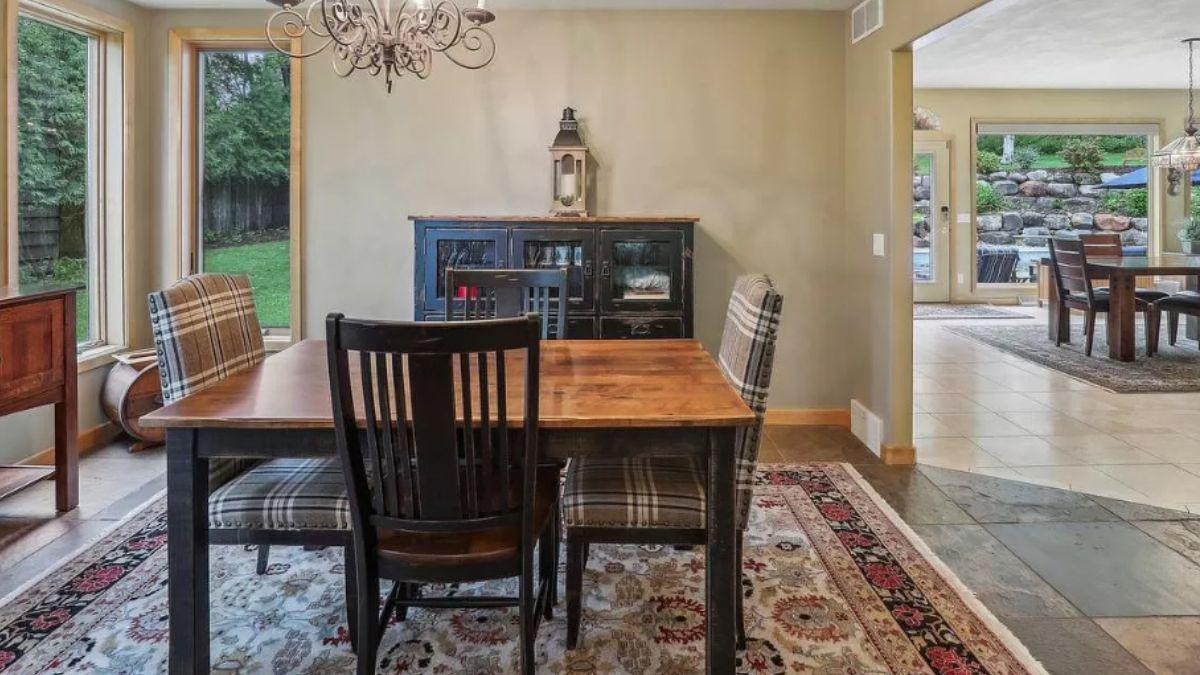
This dining room combines rustic elegance with its wooden table and plaid-upholstered chairs, creating a welcoming atmosphere.
A vintage-style chandelier adds character, while the wall-mounted cabinet provides practical storage with a touch of charm. The large windows offer a delightful view of the lush garden, enhancing the room’s connection to the outdoors.
Notice the Warm Wooden Cabinetry Anchoring This Craftsman Kitchen
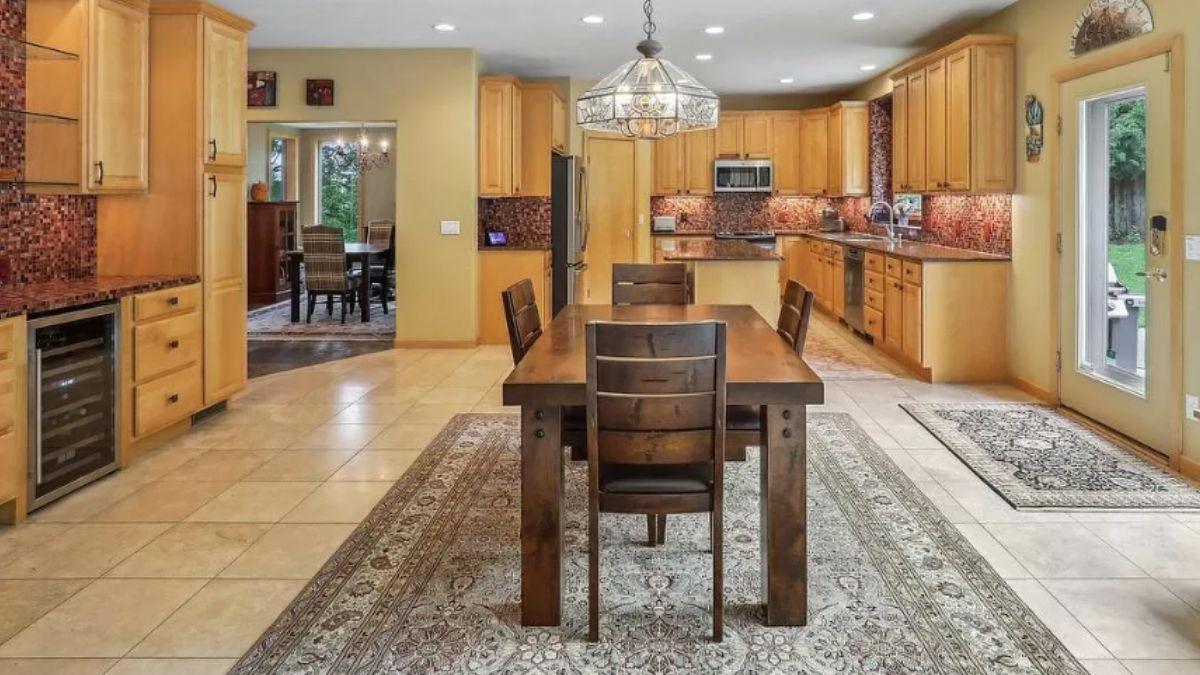
This Craftsman kitchen showcases rich wooden cabinetry that brings warmth and character to the space. A central wooden dining table sits on a patterned rug, creating a seamless flow from cooking to dining areas. Mosaic backsplash tiles add a dash of texture and color, enhancing the kitchen’s inviting ambiance.
Craftsman Kitchen with Abundant Natural Light and Mosaic Accents
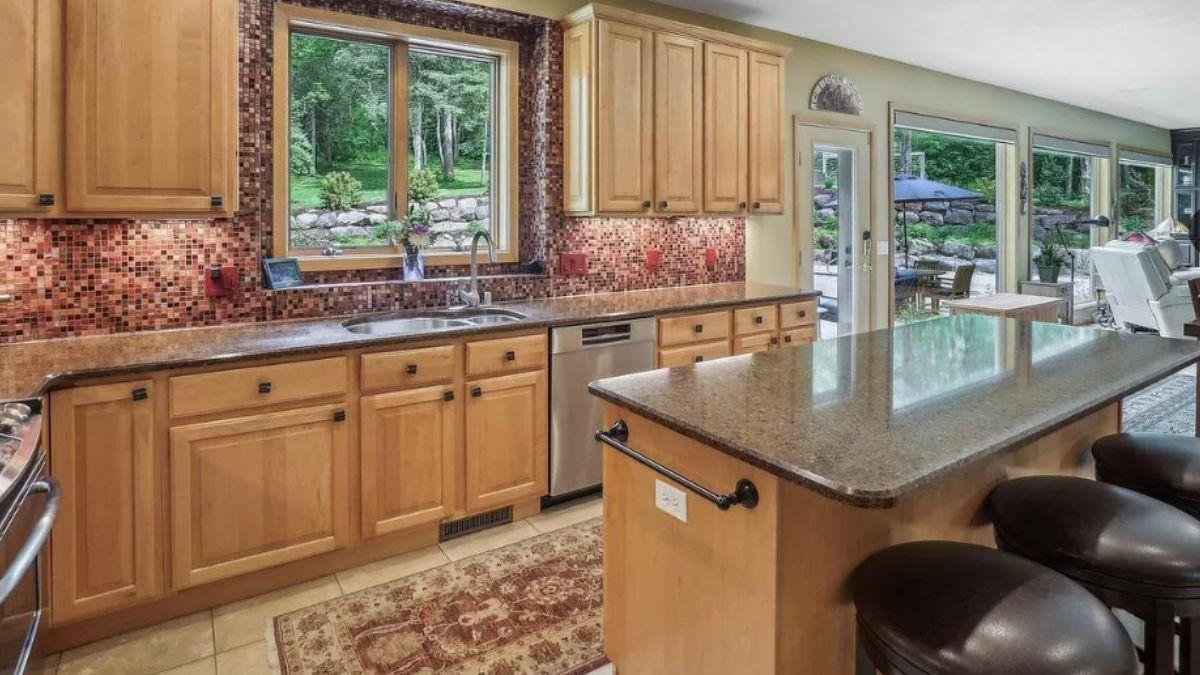
This Craftsman kitchen features warm wooden cabinetry complemented by vibrant mosaic backsplash tiles, adding a burst of color and texture.
The expansive countertop provides ample workspace and seamlessly transitions to the open living areas. Large windows offer stunning views of the lush outdoor landscape, enhancing the kitchen’s connection to the natural surroundings.
Check Out the Granite Countertops Paired with Mosaic Splashes in This Craftsman Kitchen
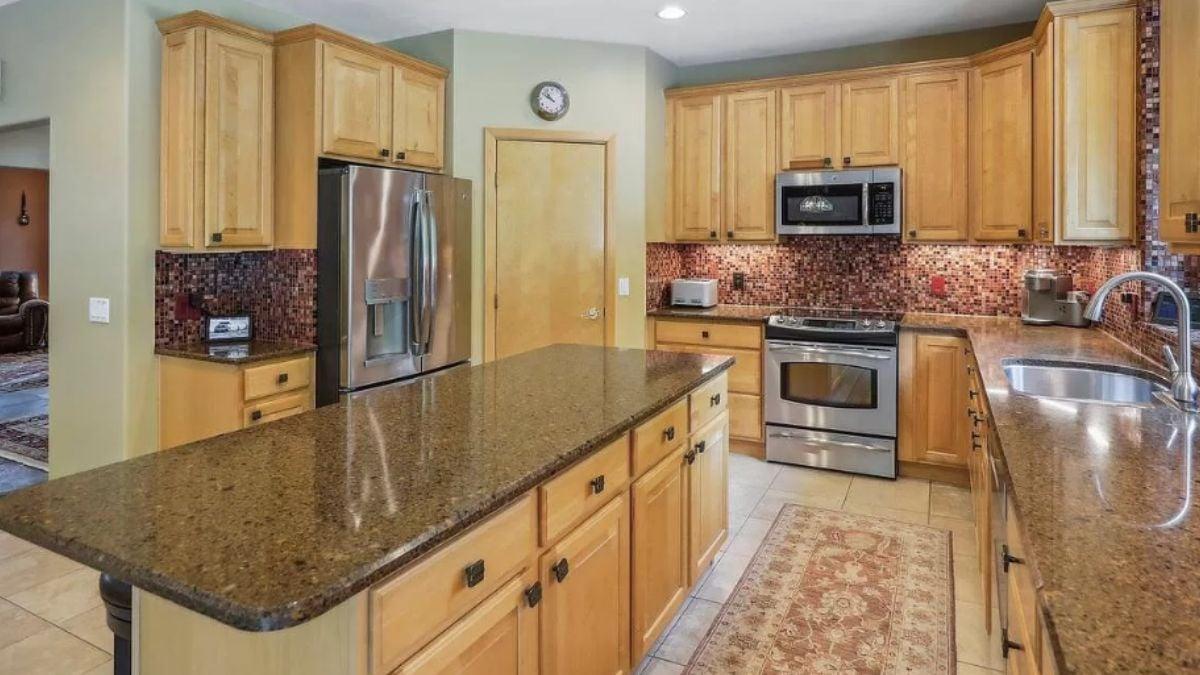
This Craftsman kitchen features warm wooden cabinetry that exudes timeless charm, complemented by sleek granite countertops.
A vibrant mosaic backsplash adds a splash of color and texture, enhancing the kitchen’s visual appeal. Stainless steel appliances integrate seamlessly, making for a functional yet stylish culinary space.
Check Out the Spacious Island and Open Living Area in This Craftsman Kitchen
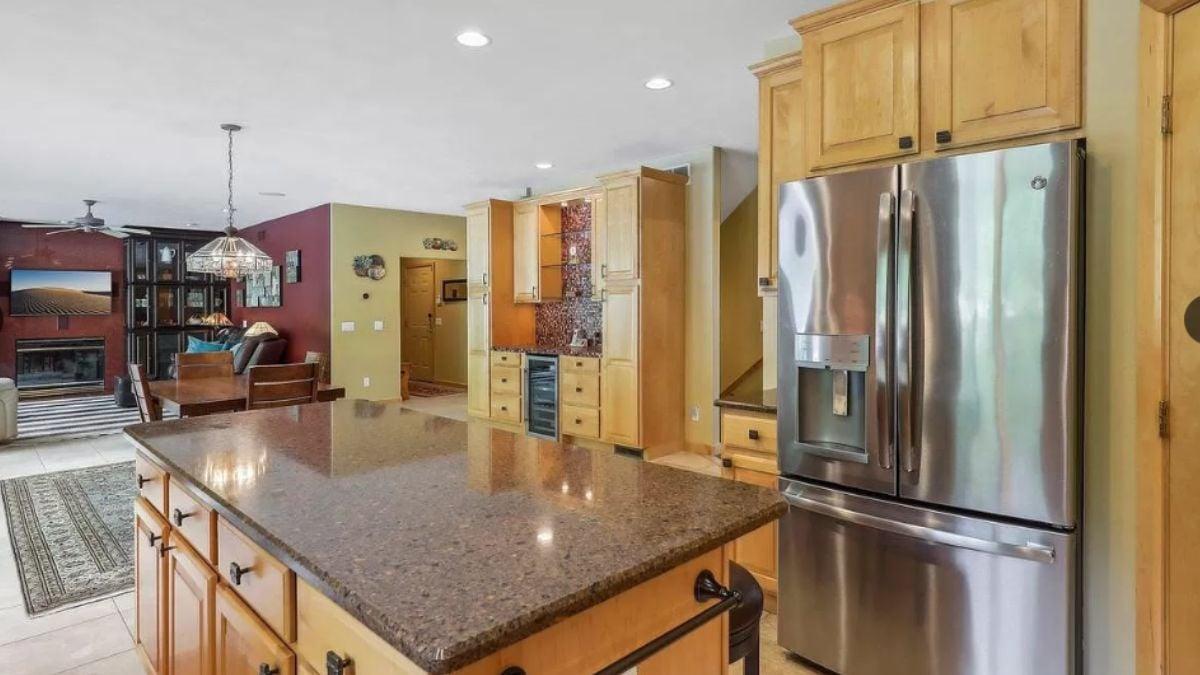
This Craftsman kitchen seamlessly integrates into the living area, highlighting a large granite-topped island perfect for culinary adventures.
Warm wooden cabinetry pairs with stainless steel appliances, offering a balance of tradition and modernity. The adjacent living space, featuring a fireplace and plush seating, creates an inviting hub for family gatherings.
Rustic Home Office with a Pop of Colorful Rug
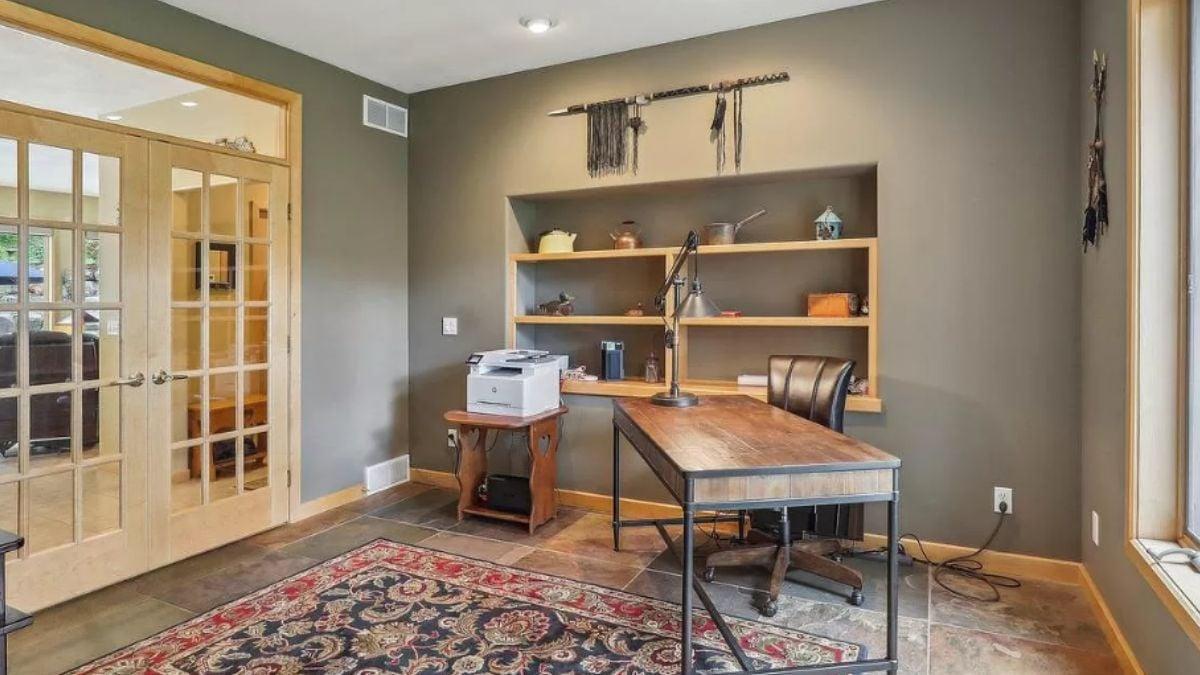
This Craftsman home office boasts a distinctive stone tile floor, grounding the space with natural textures. An industrial-style desk sits beside built-in shelves, providing both functionality and decor potential.
The colorful, patterned rug adds warmth, while glass-paned doors allow soft light to filter in, enhancing the room’s cozy ambiance.
Rustic Home Office with a Pop of Colorful Rug
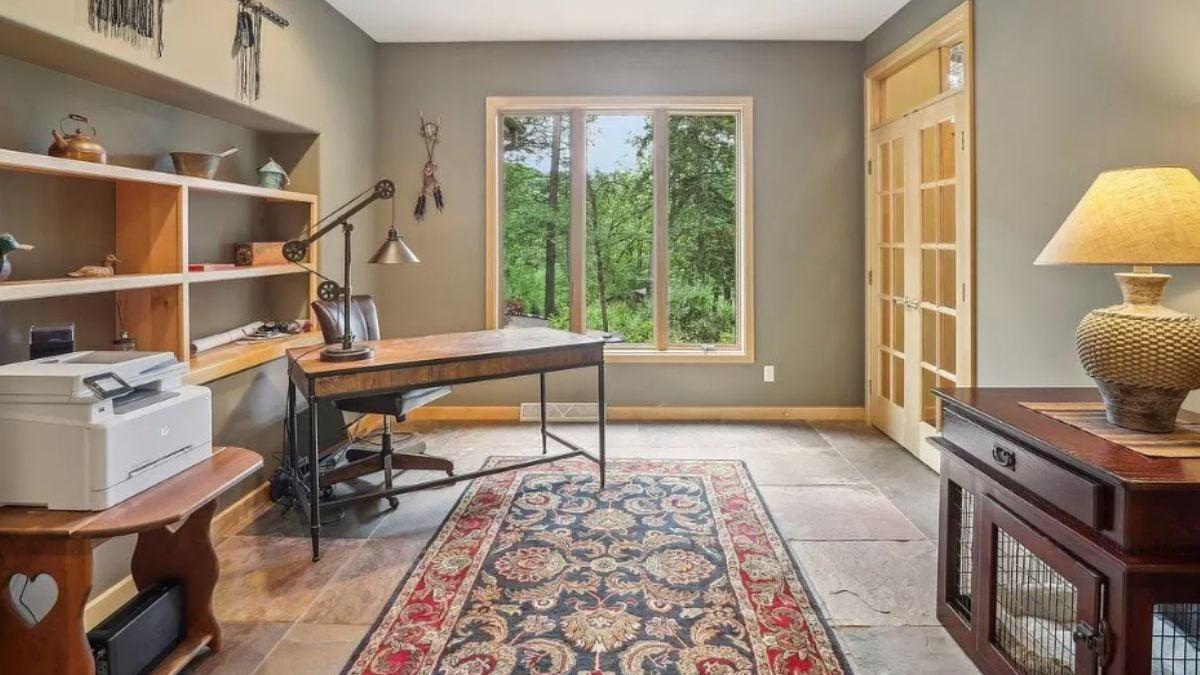
This Craftsman home office boasts a distinctive stone tile floor, grounding the space with natural textures. An industrial-style desk sits beside built-in shelves, providing both functionality and decor potential.
The colorful, patterned rug adds warmth, while glass-paned doors allow soft light to filter in, enhancing the room’s cozy ambiance.
Tech-Savvy Home Office with Green Views and Contemporary Setup
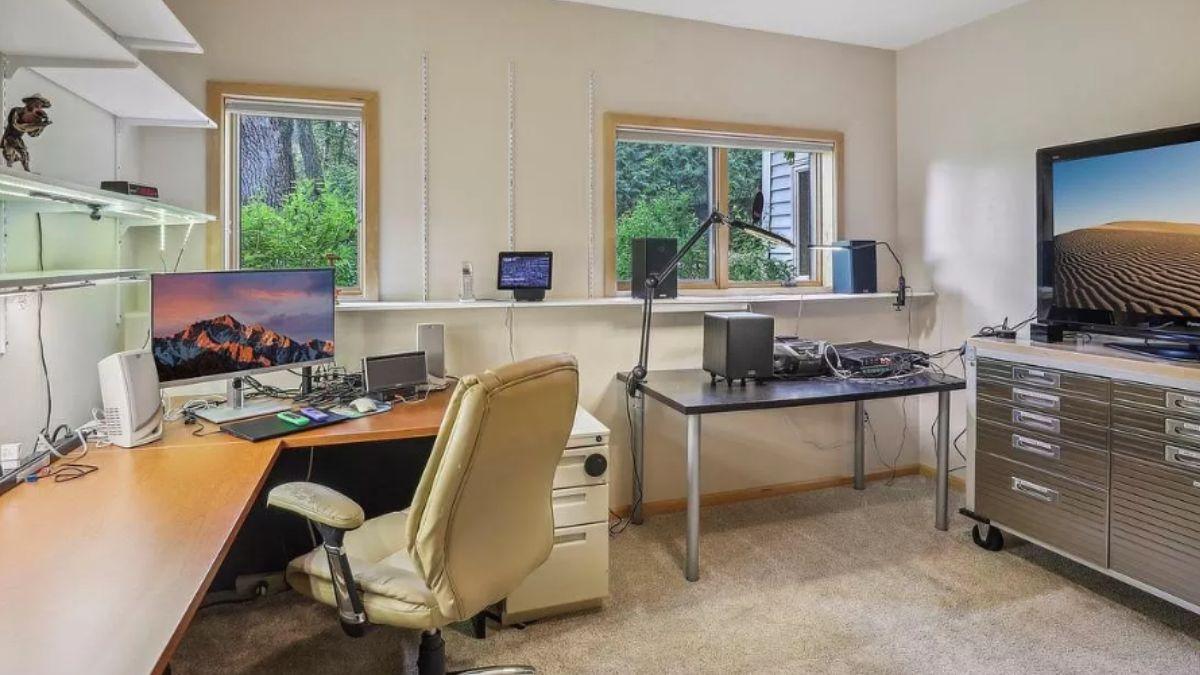
This home office is designed for productivity, featuring dual computer setups and an array of devices on sleek surfaces.
Large windows offer abundant natural light and a view of lush greenery, creating a pleasant work environment. The metal drawer unit and floating shelves provide ample storage, balancing functionality with a contemporary vibe.
Inviting Living Room with Stone Fireplace and Natural Views
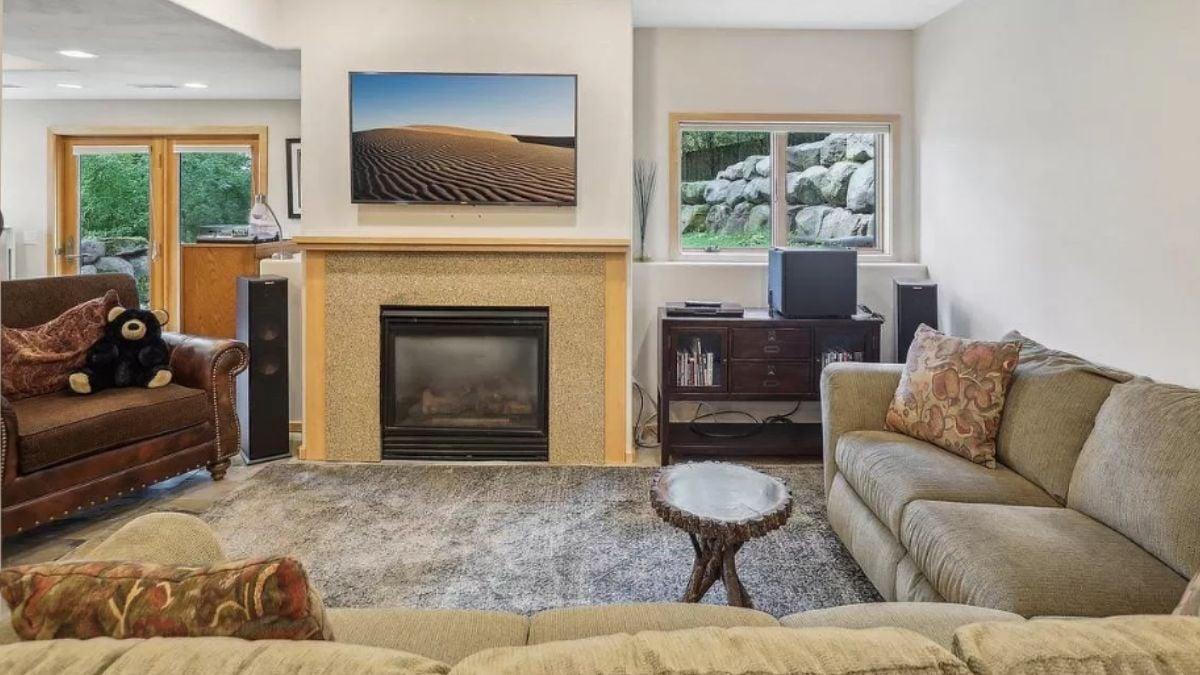
This Craftsman-inspired living room features a warm stone fireplace as its focal point, topped with a serene landscape painting. Plush seating invites relaxation, complemented by a rustic wood side table that adds a touch of nature. The large window frames a view of the lush outdoors, enhancing the room’s tranquil ambiance.
Snug Bedroom with Earthy Tones and Natural Views
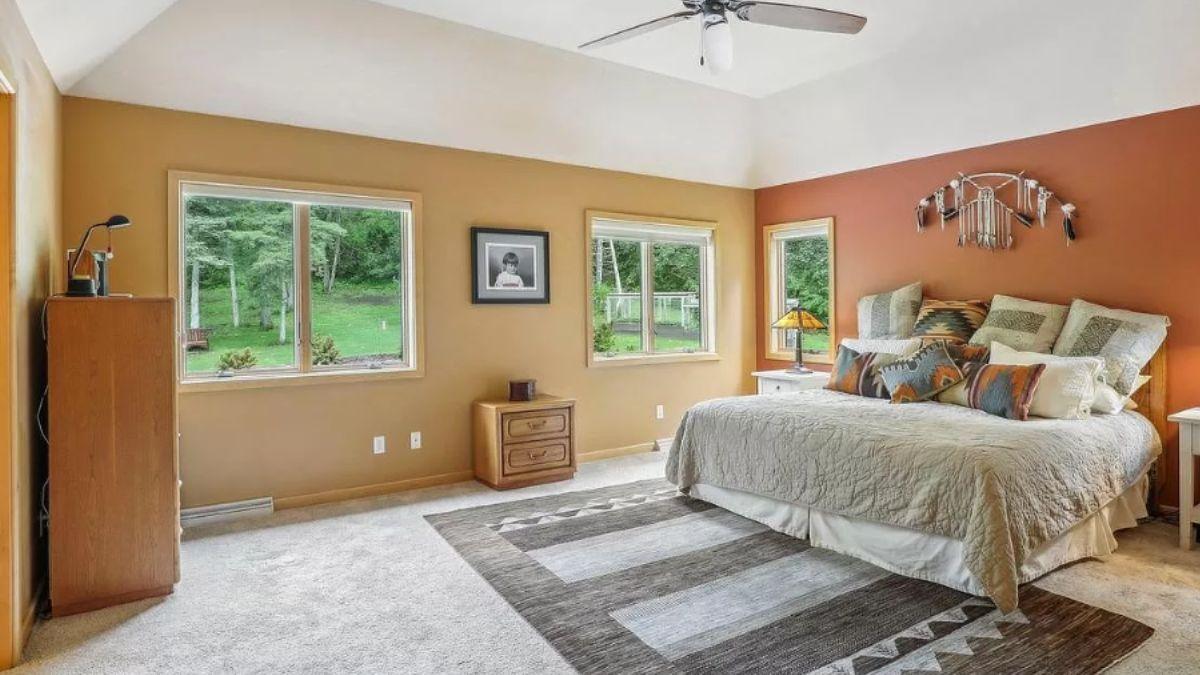
This Craftsman-inspired bedroom features rich terracotta walls that complement the natural greenery outside. A warm-toned carpet and layered bedding add depth and texture, while the large windows frame serene views, bringing the outdoors in.
The thoughtfully arranged space is perfect for unwinding, with tribal-patterned pillows and a bedside lamp adding personal touches.
Craftsman Bathroom with Dual Vanities and Tiled Walk-In Shower
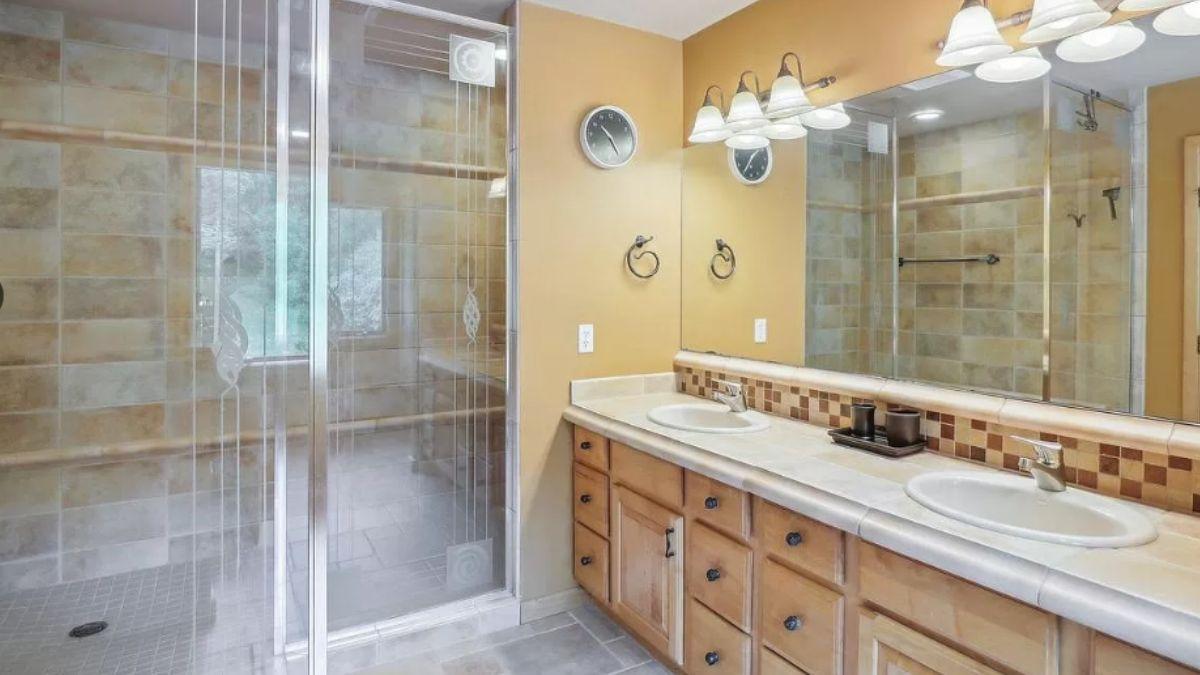
This Craftsman bathroom showcases a harmonious blend of functionality and style with dual sinks and warm-toned wooden cabinetry.
The spacious walk-in shower features textured tiles and glass doors, adding a touch of refined elegance. Subtle mosaic tile accents above the vanity enhance the visual interest, offering a cohesive look with the natural tones throughout.
Craftsman Bedroom with Forest Views and Earthy Tones
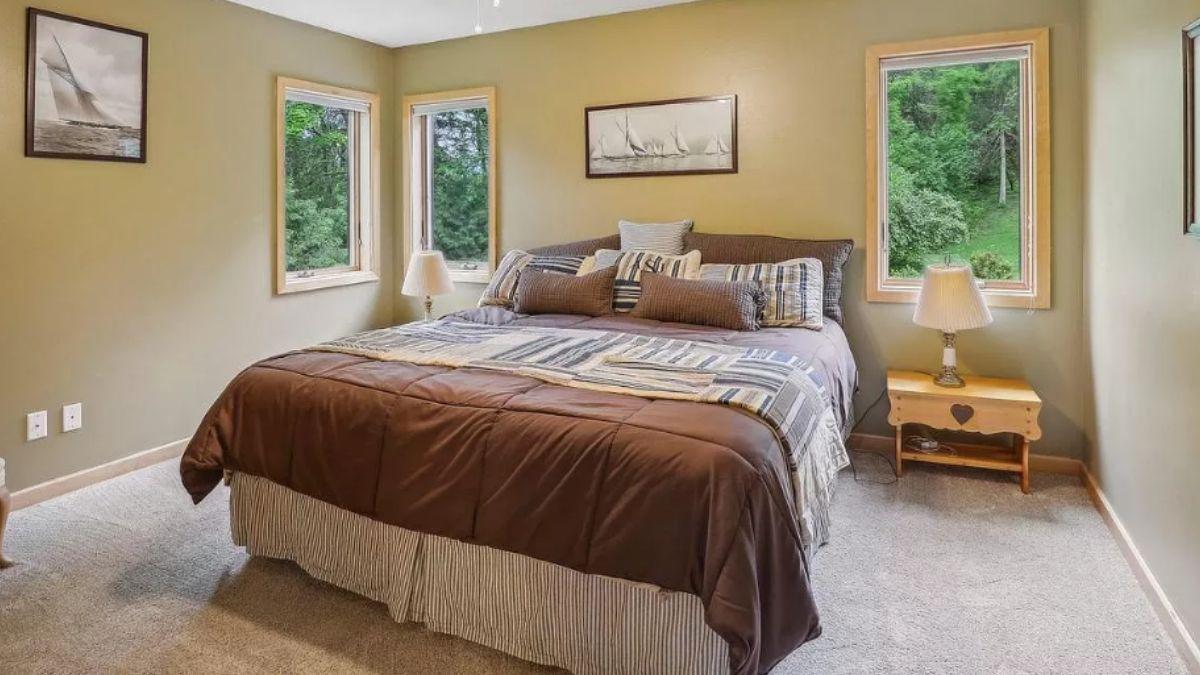
This Craftsman bedroom embraces nature with its large windows framing serene forest views. Earthy green walls and a plush bed with striped linens create a soothing retreat. Simple wooden furniture adds warmth and complements the room’s connection to the outdoors.
Simple Craftsman Bedroom with Natural Views and Rustic Lamp
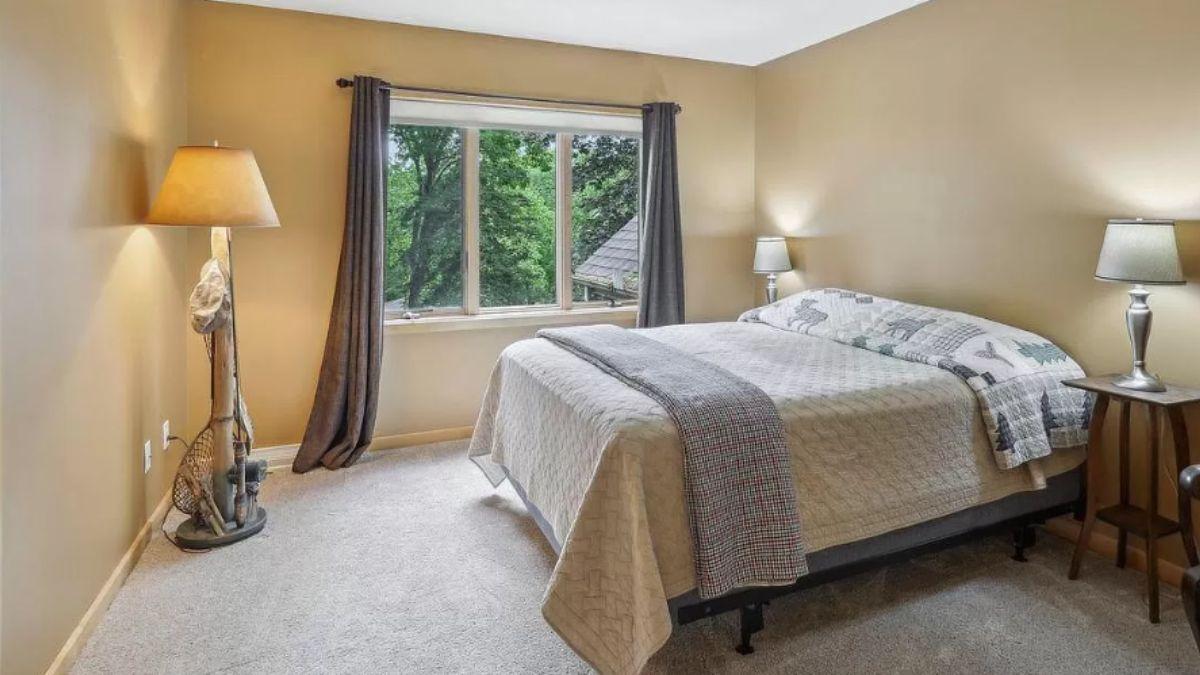
This bedroom offers a serene retreat with its earthy tones and large window framing lush greenery. A quilted bedspread adds a touch of warmth, while the rustic floor lamp introduces a unique natural element. Neutral walls and soft carpeting enhance the calm, inviting atmosphere, perfect for relaxation.
Dual Vanities and Mosaic Details Shine in This Craftsman Bathroom
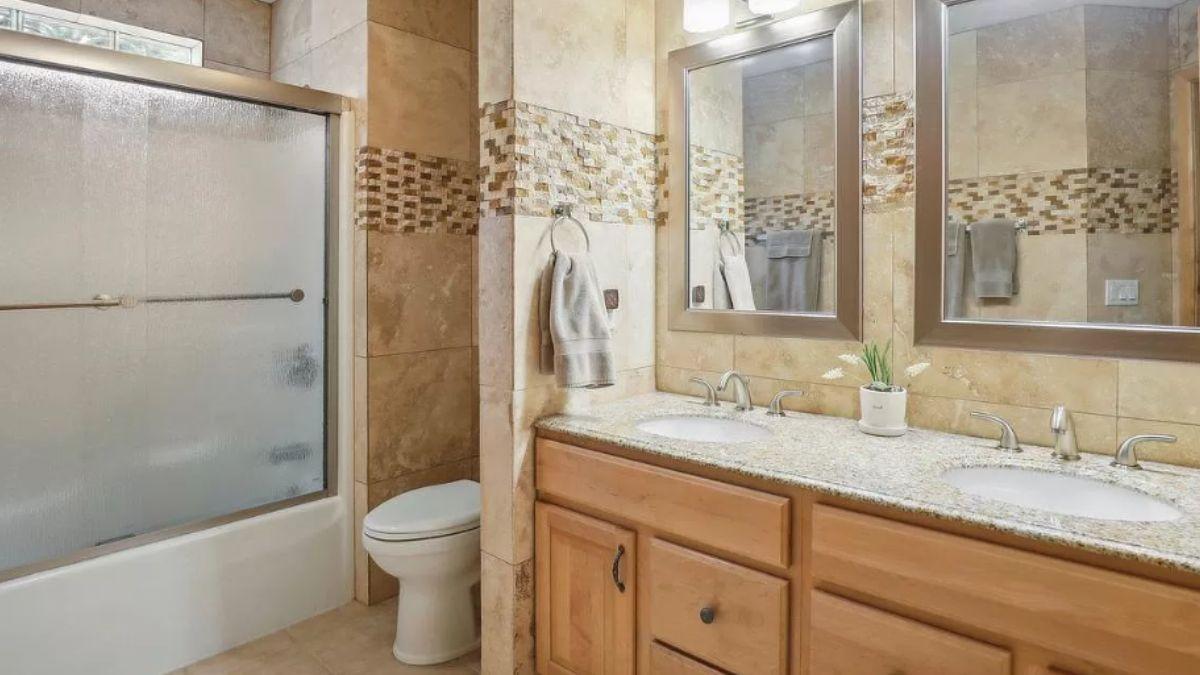
This Craftsman bathroom showcases warm wood cabinetry paired with sleek granite countertops. A vibrant mosaic tile band adds a distinctive touch, complementing the earthy tones and natural stone tiles. The double vanity setup provides efficient functionality, making the space both practical and stylish.
Kids’ Room with Nature Views and Playful Decor
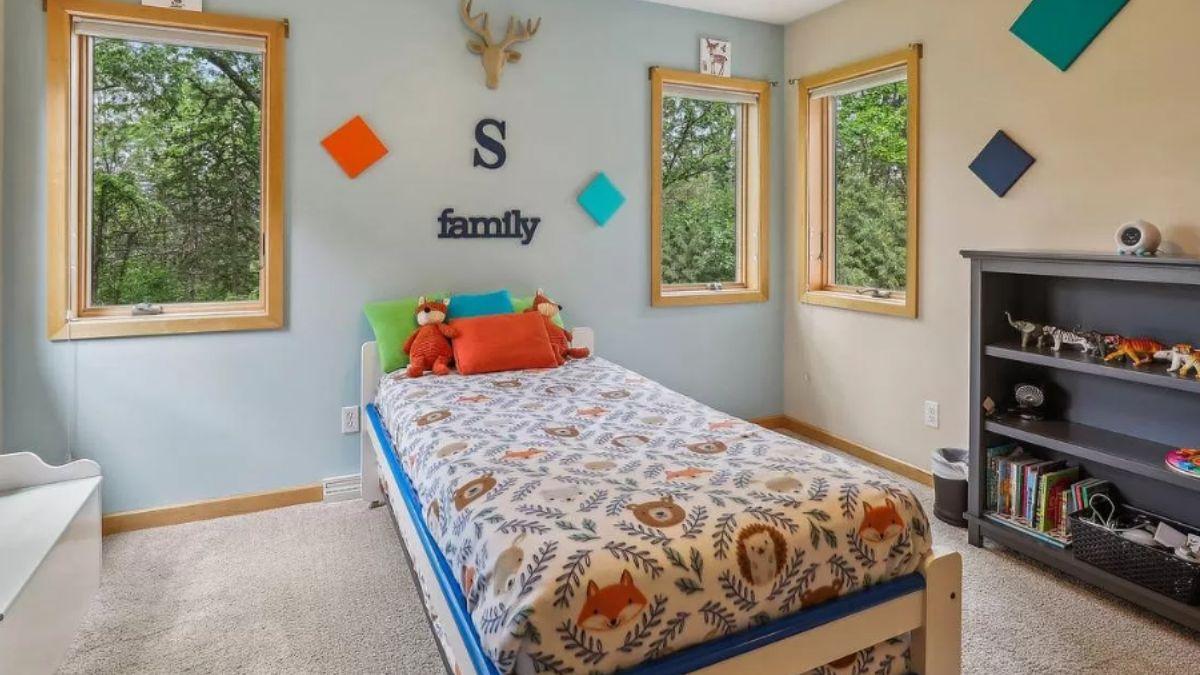
This vibrant children’s room features charming woodland-themed bedding and playful decor accents like colorful wall shapes and a mounted faux deer head.
Large windows frame the lush greenery outside, creating a soothing natural connection. The simple, functional layout is perfect for both play and rest, with a cozy bed and handy bookshelf for storage.
Classic Craftsman Bathroom with Warm Wood Accents
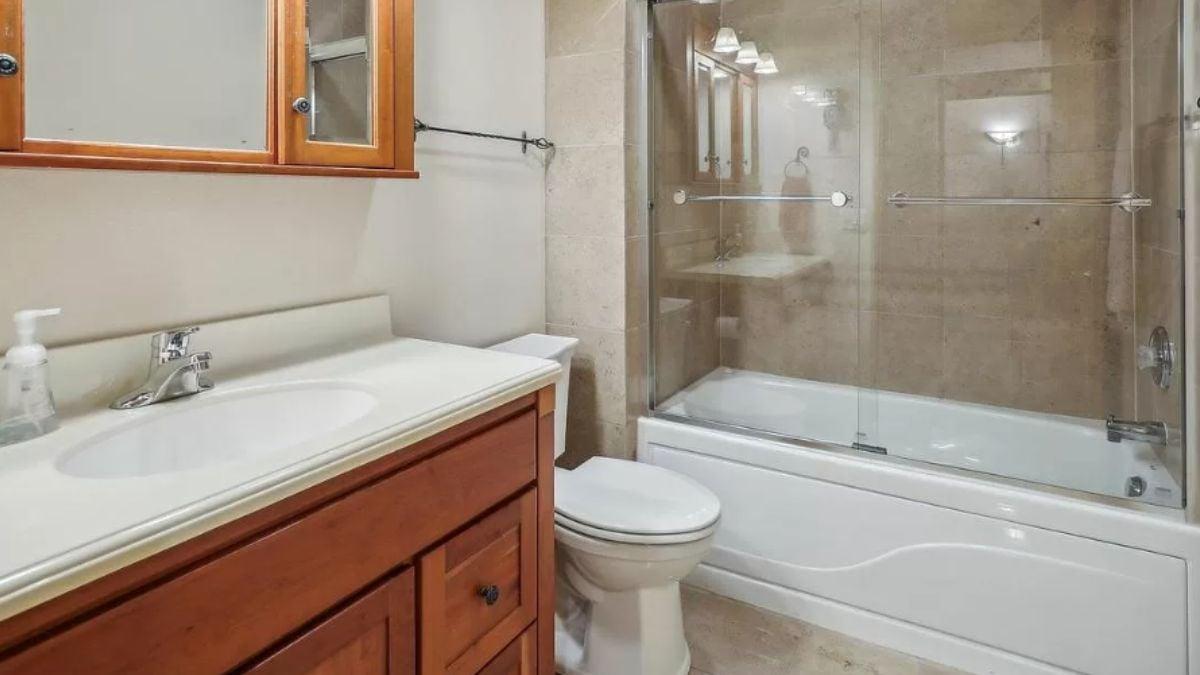
This bathroom features a classic design with wood cabinetry adding warmth and character. The tub-shower combo is enclosed with glass, providing a modern touch to the Craftsman style. Neutral-toned tiles create a cohesive and serene environment, perfect for unwinding.
Listing agent: Deanna Ballweg @ First Weber Inc – Zillow

