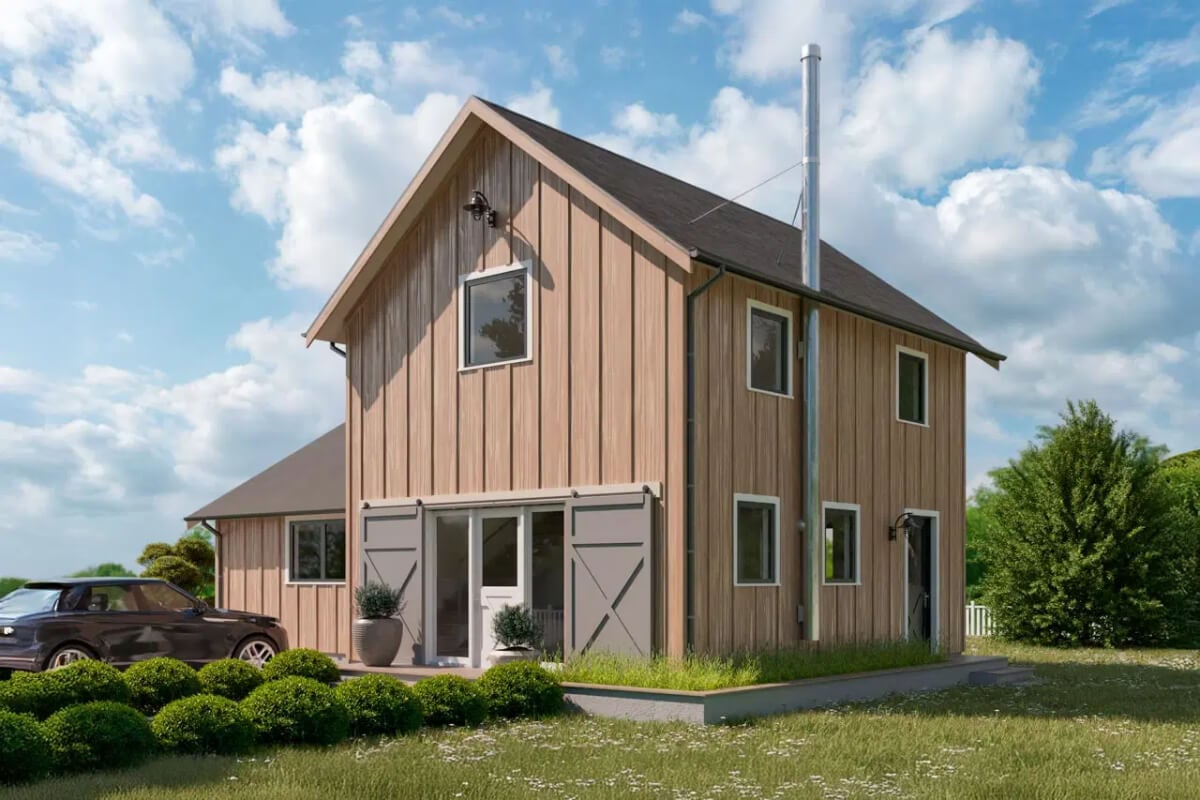
Specifications
- Sq. Ft.: 1,400
- Bedrooms: 3
- Bathrooms: 2.5
- Stories: 2
Main Level Floor Plan
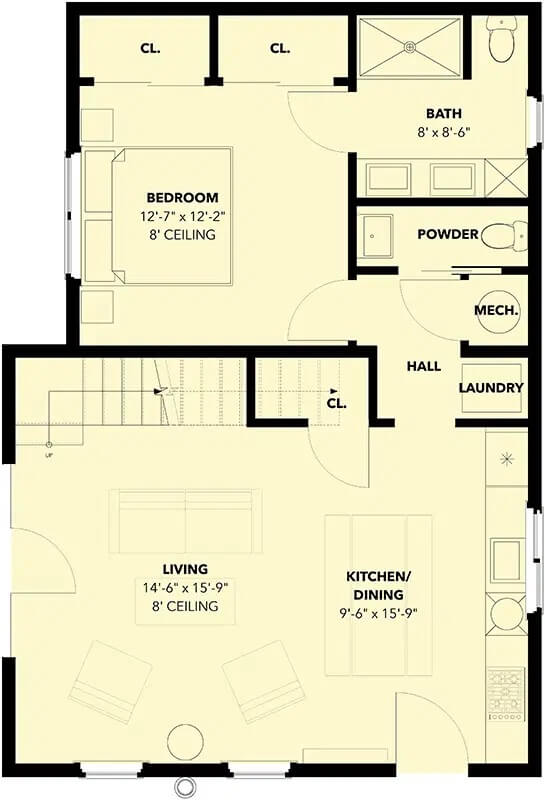
Second Level Floor Plan

Living Room
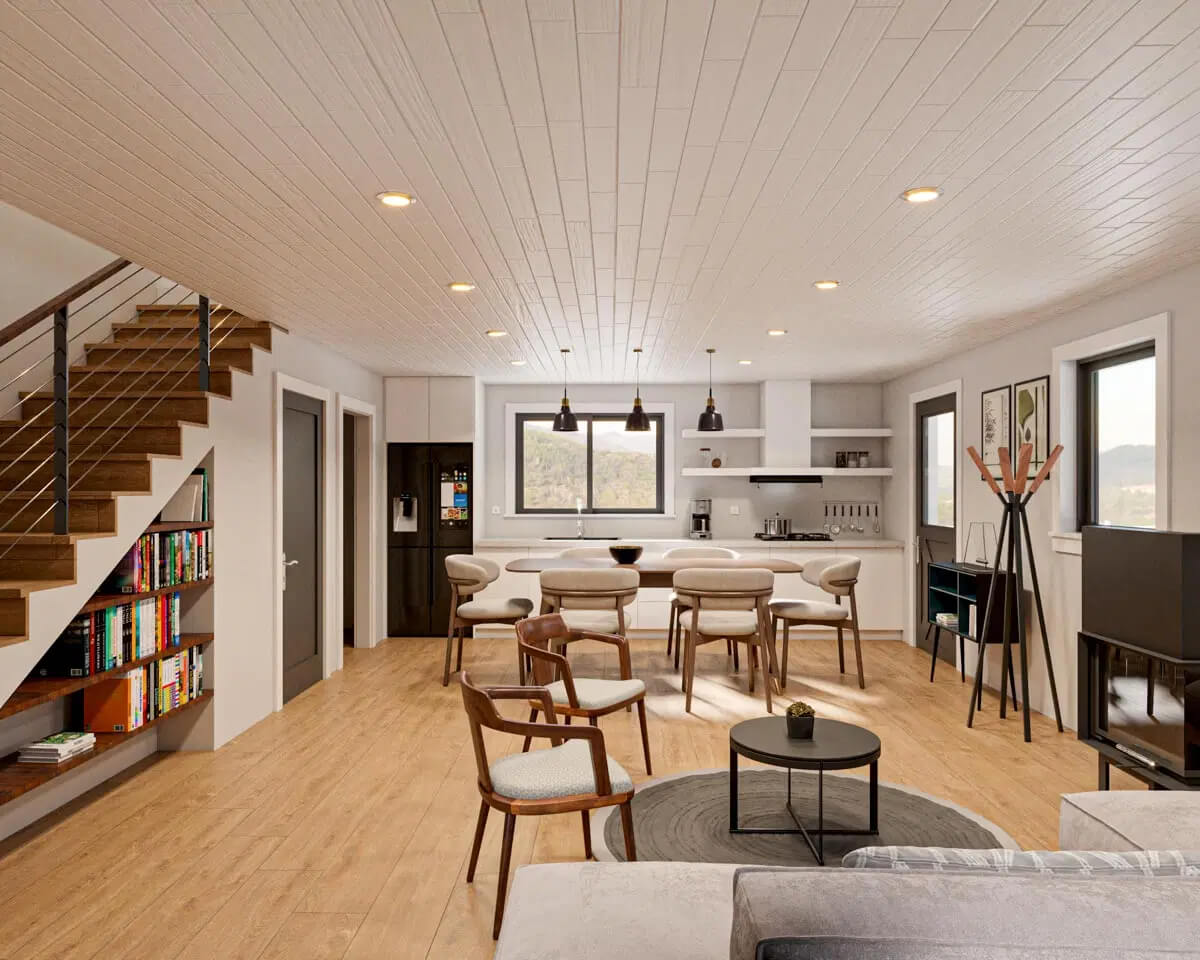
Dining Room
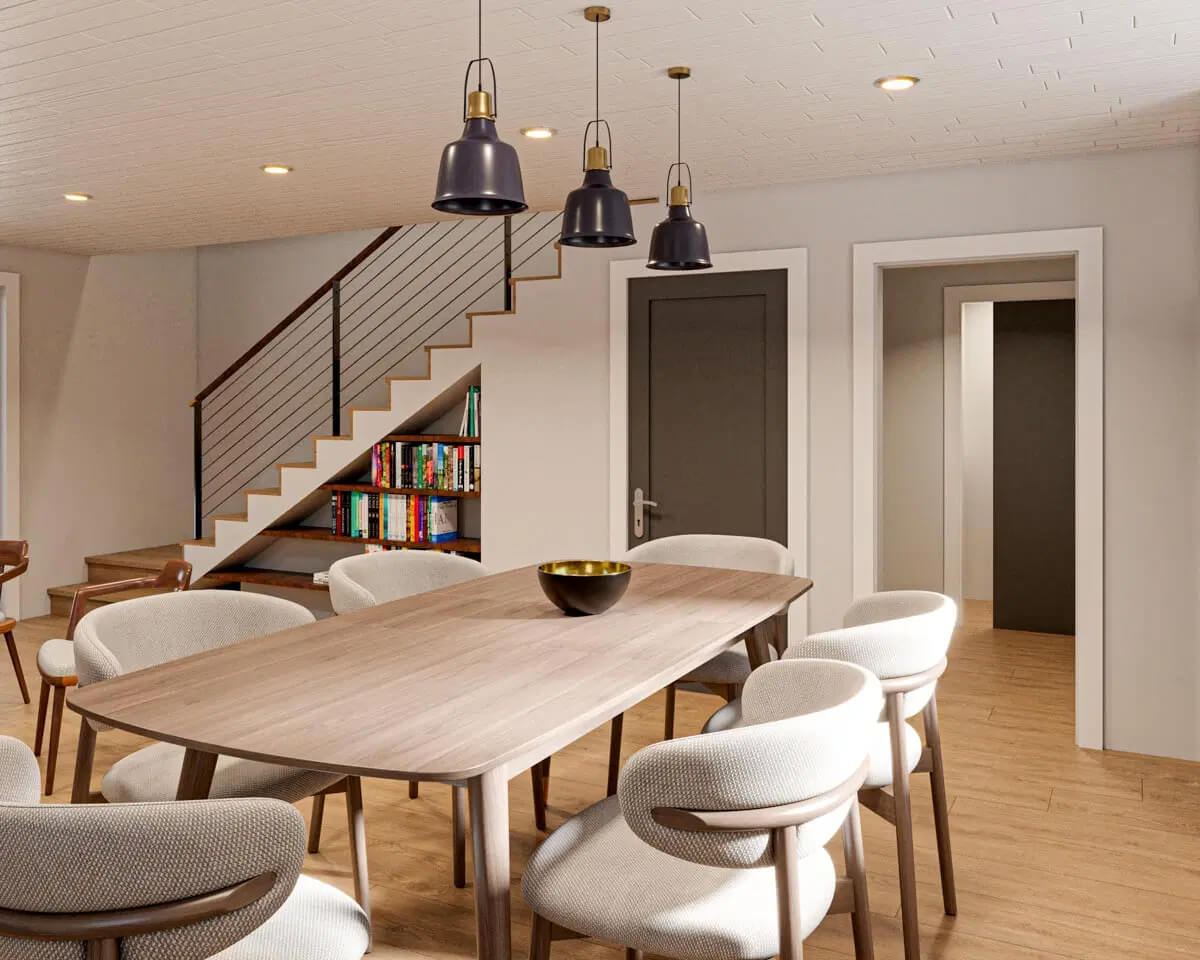
Dining Room and Kitchen
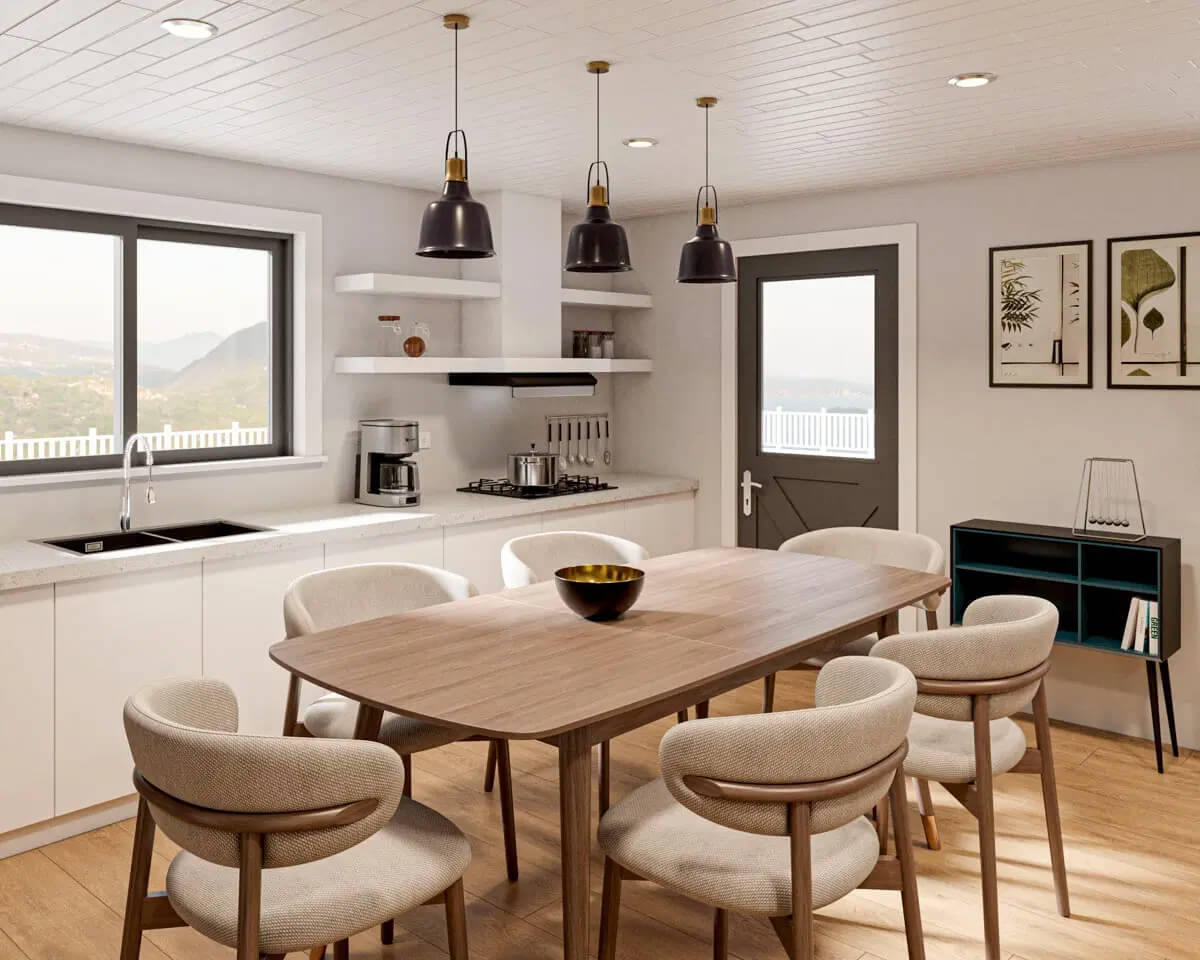
Details
This barn-style country cottage showcases a cozy and inviting facade with natural wood siding, sleek windows, and double barn doors enhancing the welcoming entry.
The open-concept layout creates a seamless flow between the living room, kitchen, and dining area, making it perfect for gathering and entertaining. Expansive windows flood the space with natural light while framing picturesque views of the surrounding landscape. The kitchen is both stylish and functional, featuring a built-in pantry, ample counter space, and a prep sink positioned beneath windows overlooking the side yard. The laundry room and powder room are conveniently located nearby.
The primary bedroom offers a peaceful retreat at the rear of the home. It boasts two closets and an ensuite bathroom with dual vanities and a tiled shower.
Upstairs, two additional bedrooms provide cozy accommodations for family or guests. A shared bathroom, equipped with a spacious vanity and a custom shower, ensures comfort and practicality.
Blending rustic charm with thoughtful design, this cottage offers a cozy yet refined haven for country living.
Pin It!
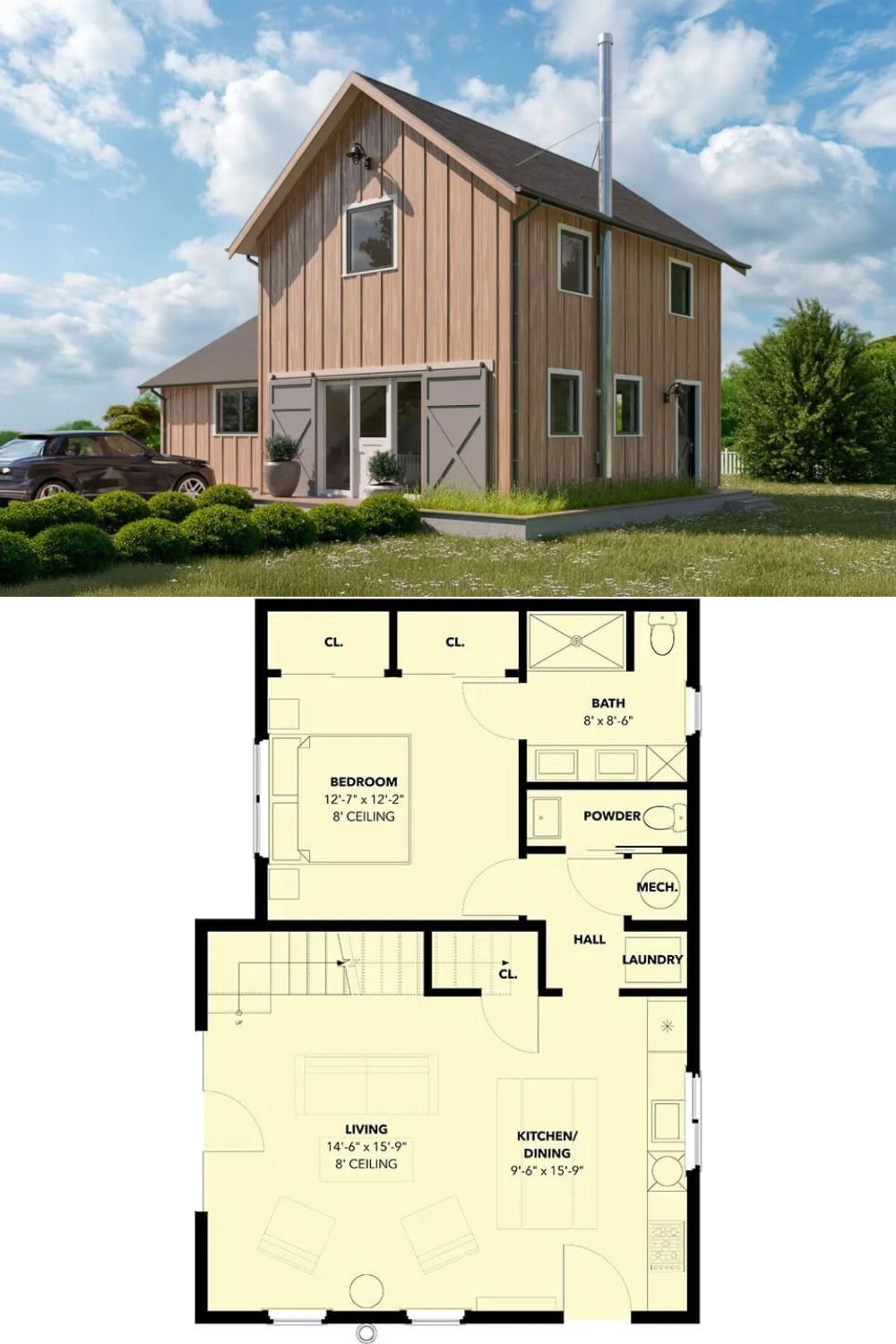
Architectural Designs Plan 871034NST






