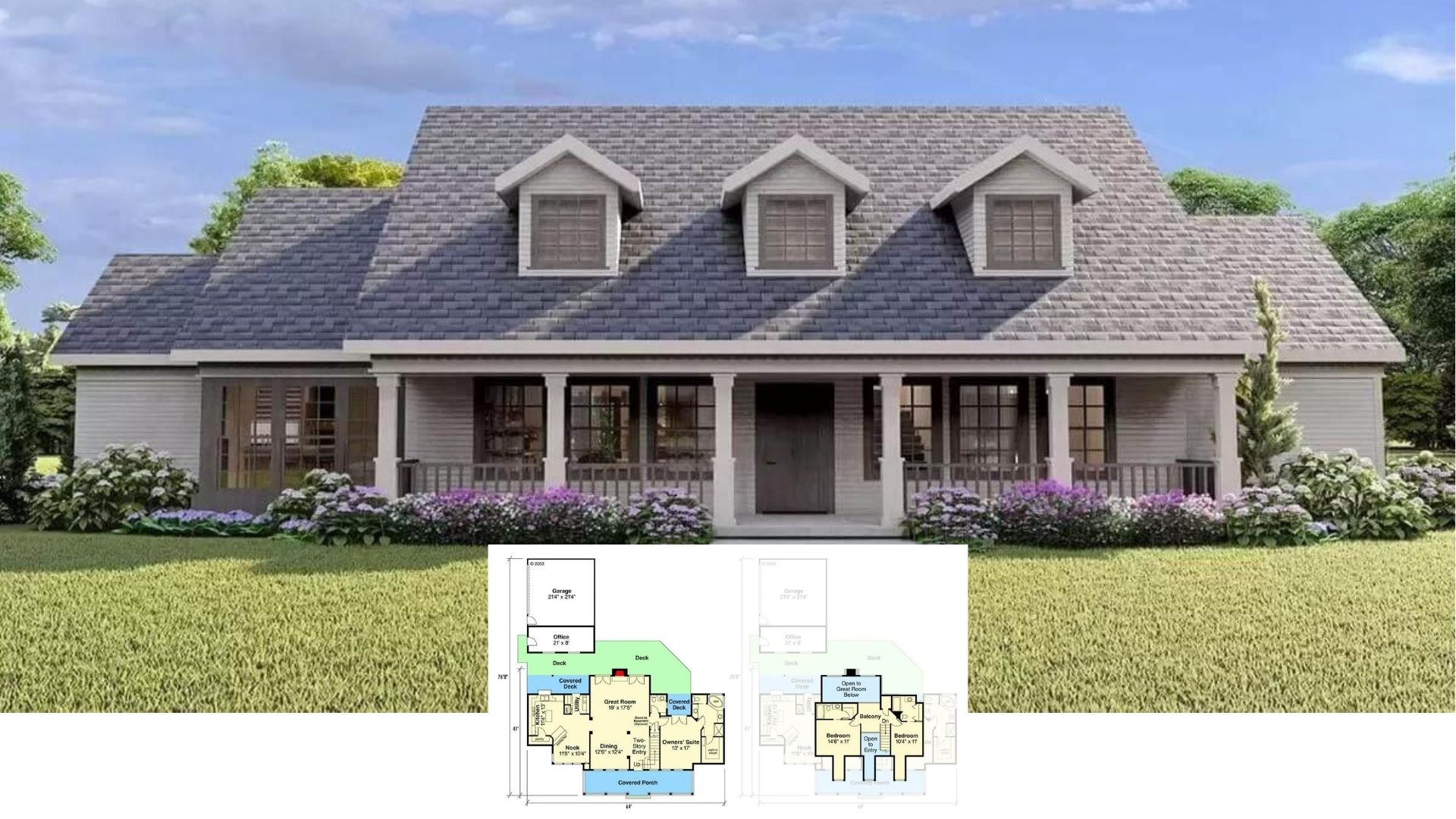Welcome to this beautifully designed Craftsman home, offering 2,478 square feet of thoughtful living space. With three to four bedrooms and two and a half bathrooms, this single-story residence is perfect for families seeking comfort and elegance.The home includes a large three-car garage and displays a blend of stonework and stucco, creating an inviting exterior that complements any landscape.
Detailed Stonework Highlights the Craftsman Facade

This home embodies the Craftsman architectural style, known for its attention to detail and handcrafted elements. The combination of textured stonework, stucco, and bold wooden beams delivers a blend of traditional charm with contemporary flair, creating a facade that is both visually appealing and functional. As you explore the interior, you’ll appreciate the open-concept layout that informs the flow from the great room to the thoughtfully integrated kitchen and dining areas, offering an ideal setting for family gatherings and daily living.
Functional Flow Defines This Craftsman-Inspired Floor Plan

This floor plan reveals a thoughtful layout designed for both comfort and versatility. At its heart, a spacious great room with a tray ceiling seamlessly connects to a cozy nook and the kitchen, forming a central hub of activity. The master suite, tucked away for privacy, boasts a generous bath and walk-in closet, while additional bedrooms and a flexible office space provide ample options for family living.
Buy: Architectural Designs – Plan 420014WNT
Admire the Stone Archway on This Craftsman Gem

This Craftsman home captivates with its bold stone facade and striking arched entryway, adding a touch of grandeur to its inviting exterior. The carefully arranged stonework contrasts beautifully with the smooth stucco walls, creating a harmonious blend of textures. A thoughtfully landscaped front yard complements the natural hues, enhancing the home’s seamless integration with its surroundings.
Bold Circular Mirror Creates a Striking Focal Point in This Entryway

This Craftsman-inspired entryway features a warm wooden door complemented by broad sidelights, inviting ample light into the space. The striking circular mirror above the elegant wooden console adds a modern touch while reflecting the room’s textured surfaces. Earthy tones and clean lines create a seamless blend of traditional craftsmanship and contemporary style.
Beamed Ceiling Adds Character to This Craftsman-Inspired Living Room
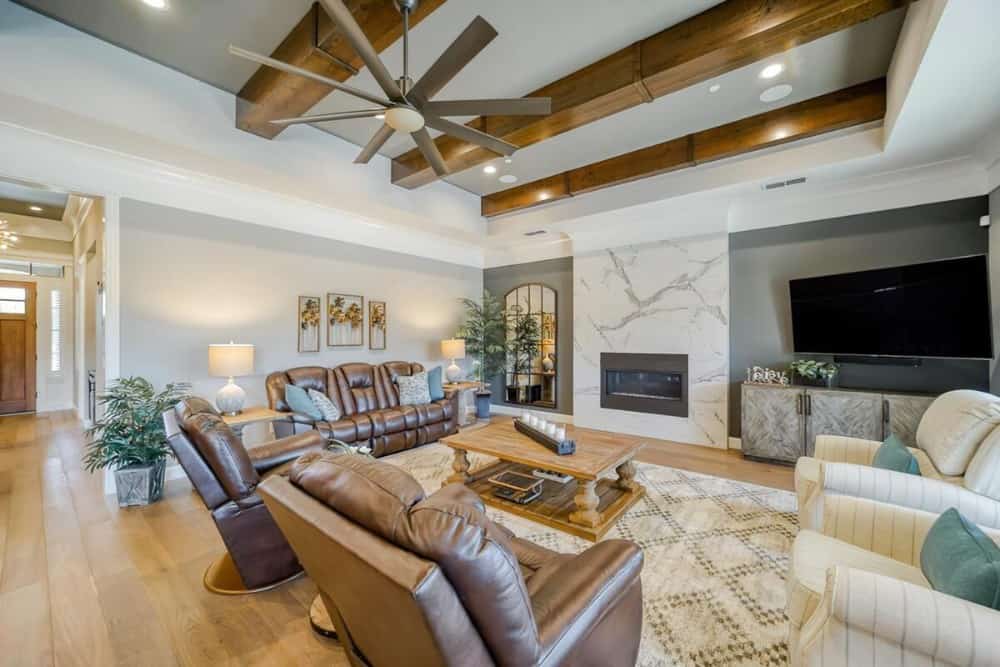
This spacious living area features rustic wood beams that effortlessly draw your gaze upward, adding character and depth. Comfortable leather seating surrounds a wooden coffee table, making it an ideal setting for family gatherings. The modern fireplace set into a marble wall creates a sophisticated focal point, complementing the room’s blend of traditional and contemporary elements.
Open-Concept Layout Creates a Flowing Living Space
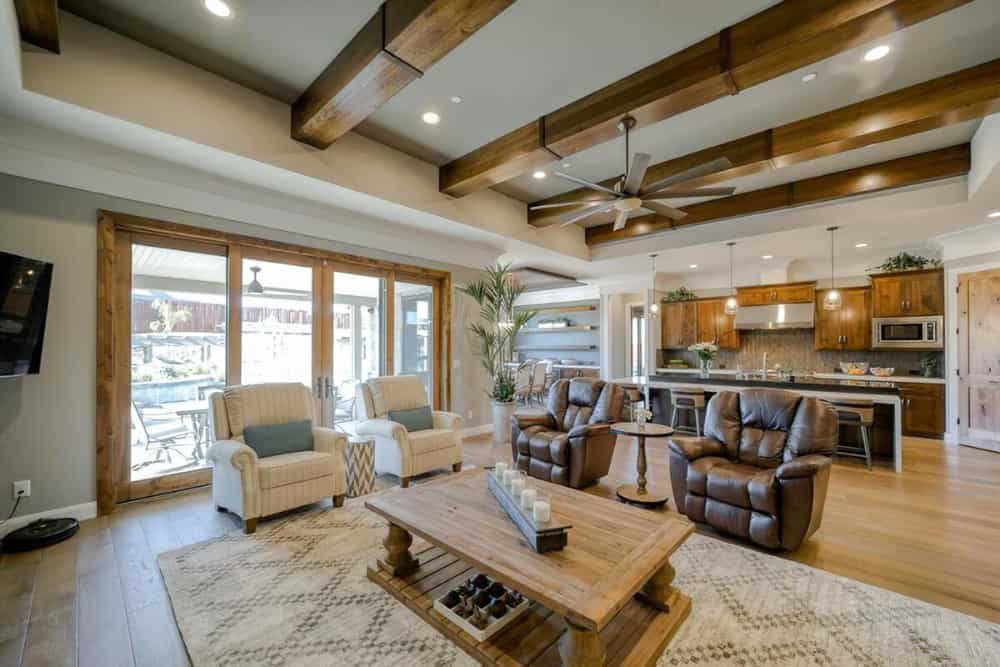
This Craftsman-inspired room features striking wooden beams that enhance the ceiling’s architectural depth and warmth. The open layout smoothly links the living area with a modern kitchen, featuring rich wooden cabinetry and modern appliances. Expansive glass doors let natural light flood in, bringing outdoor patio views into the interior.
You Can’t Miss the Stunning Marble Island in This Craftsman Kitchen
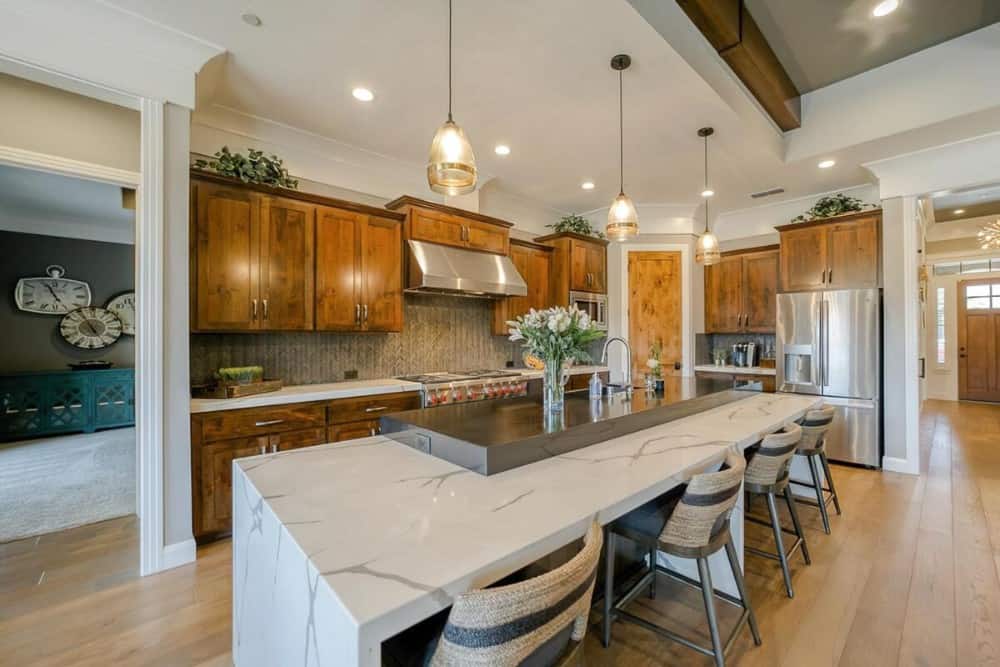
This Craftsman kitchen features a striking marble island that serves as both a functional workspace and a central gathering spot. Warm wooden cabinets provide a rich, earthy tone that complements the stainless steel appliances, creating a blend of traditional and modern styles. Pendant lights hanging above the island contribute a soft glow, enhancing the room’s inviting atmosphere.
Look at the Flow from Kitchen to Living Room With Those Rich Beams
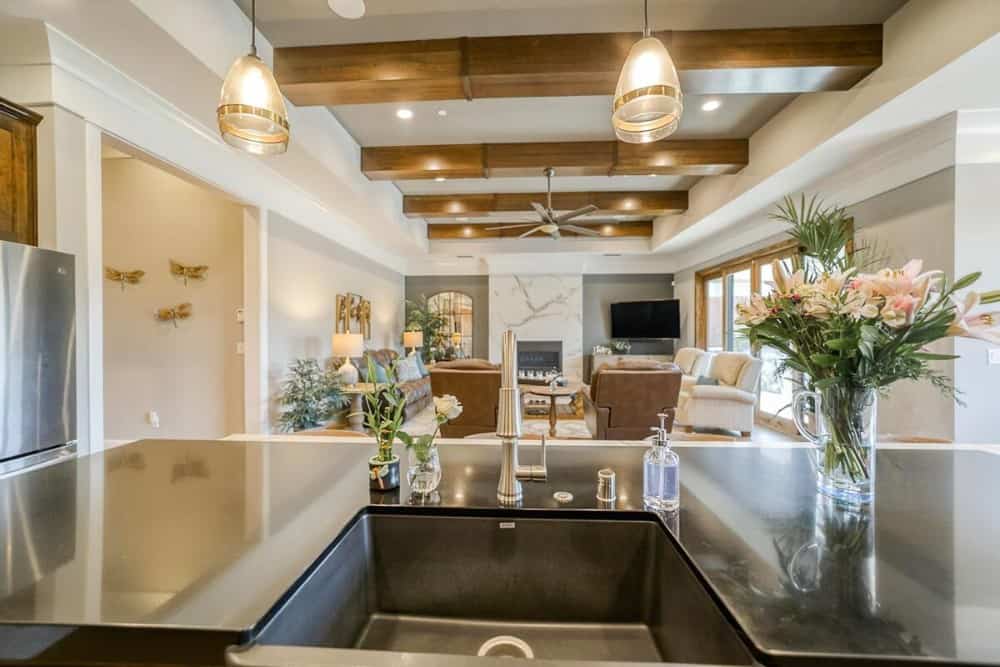
This Craftsman-inspired space effortlessly connects the kitchen and living area, unified by robust wooden beams that add distinctive charm. The marble fireplace serves as a striking focal point, complemented by comfortable furnishings that invite relaxation. Large windows fill the room with light, creating a seamless bridge to the outdoors and enhancing the warm, open atmosphere.
Chevron Tile Backsplash Adds Character to This Craftsman Kitchen
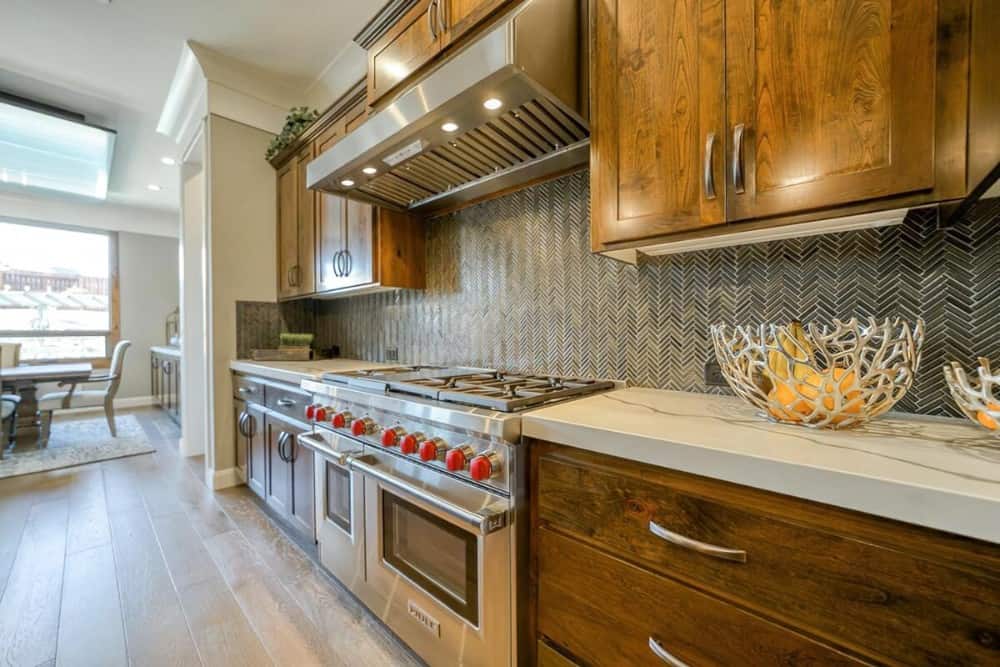
This craftsman kitchen features a striking chevron tile backsplash that adds both texture and visual interest. Warm wooden cabinetry complements the modern stainless steel appliances, with sleek countertops offering a clean, polished look. The open layout extends into the adjacent dining area, creating a seamless flow ideal for entertaining and everyday comfort.
Floating Shelves Enhance the Functionality of This Craftsman Dining Room

This dining room beautifully marries rustic wood elements with a modern design, highlighted by the floating shelves against a cool gray wall. The expansive wooden table and comfortable chairs create a perfect setting for gatherings, while large windows allow abundant natural light to flood the space. The geometric pendant light adds a contemporary touch, balancing the traditional Craftsman features.
Don’t Miss the Wood Panel Ceiling in This Craftsman Dining Space
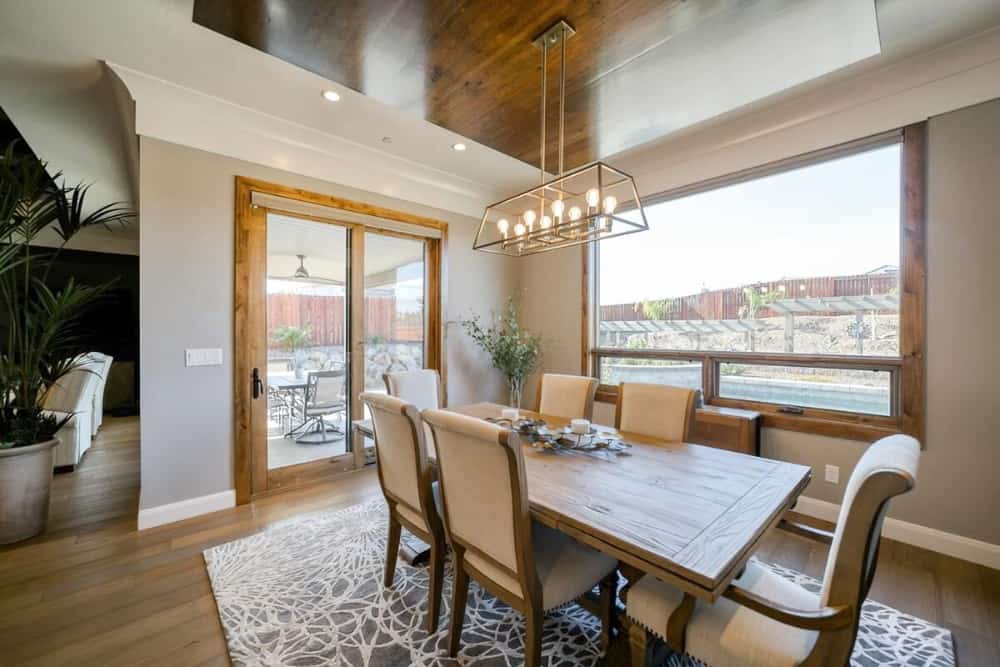
This dining room features a wood panel ceiling that accentuates the room’s natural warmth and elegance. The rustic wooden dining table, paired with plush upholstered chairs, creates a perfect blend of comfort and style. Large windows and sliding doors invite ample natural light, seamlessly connecting the indoor and outdoor spaces.
Unmissable Barn Door in This Craftsman-Inspired Bedroom
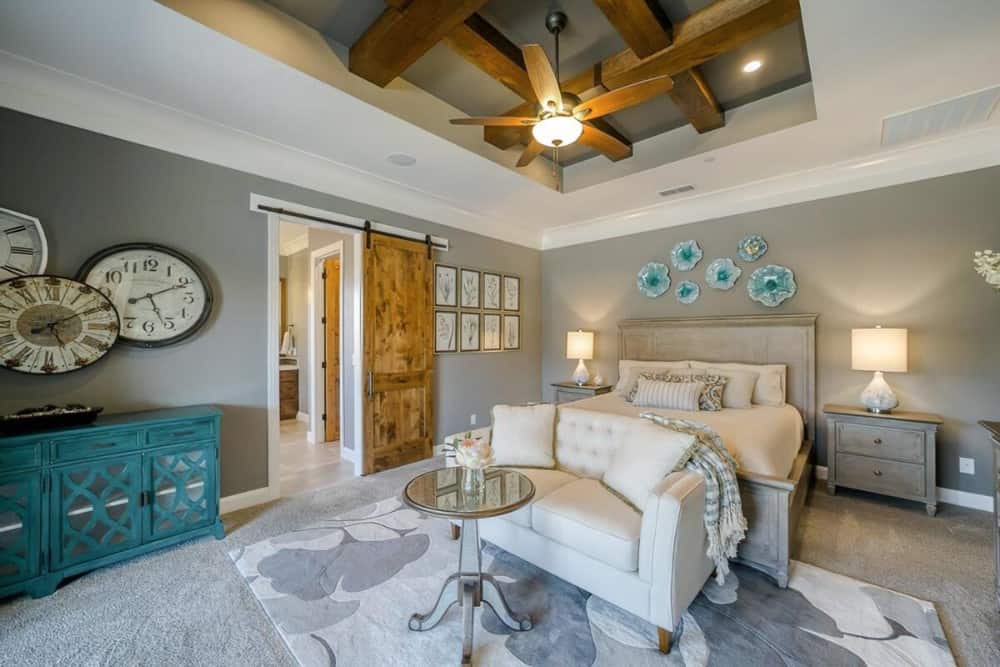
This bedroom features a charming barn door that adds rustic flair to the soft, neutral palette of the space. Exposed wooden beams accentuate the ceiling, complementing the Craftsman style with an elegant touch. An eclectic mix of artwork and a vibrant teal console lends character, making this room both cozy and stylish.
Can’t Miss the Freestanding Tub and Glass Shower Combo in This Craftsman Bathroom

This Craftsman bathroom features a freestanding tub and roomy glass shower, offering a spa-like experience at home. The earthy tones of the wooden vanity and large window frame create a striking contrast with the crisp white tiles. , allowing natural light to highlight the room’s inviting warmth. The sophisticated light fixture above the mirror adds a touch of modernity to this calming retreat.
Pebble Tile Flooring Adds Texture to This Craftsman Shower
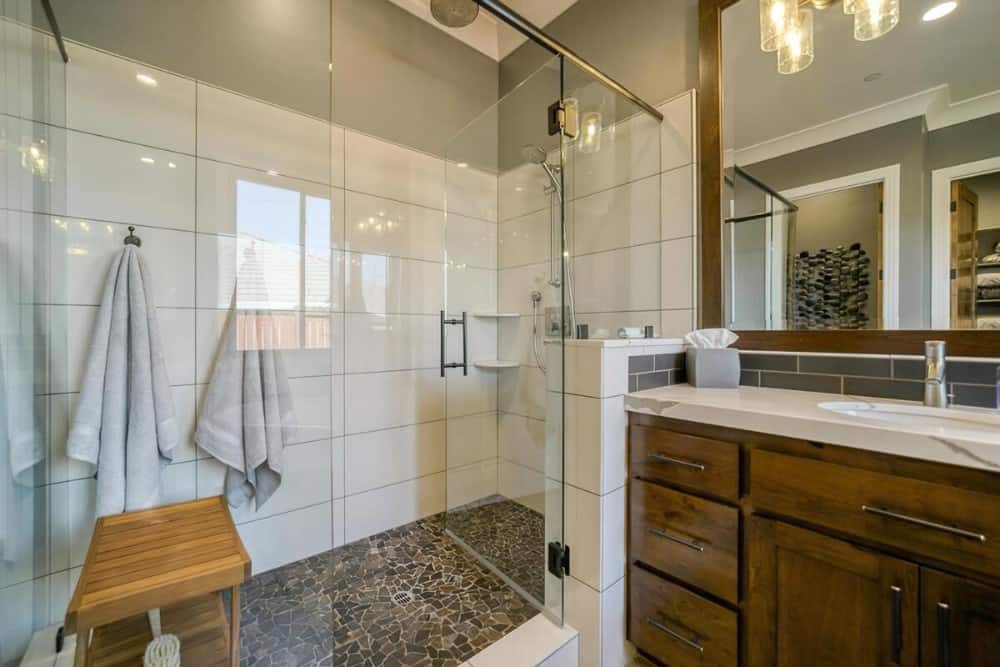
This Craftsman-style bathroom showcases a luxurious glass-enclosed shower with a striking pebble tile floor, adding texture and visual interest. The white tiles and warm wooden vanity blend natural elements with a modern design. Gentle lighting complements the room, highlighting its balanced and inviting atmosphere.
Take In This Spacious Bathroom’s Double Vanities and Central Tub

This Craftsman-style bathroom features a pair of elegant dark wood vanities flanking a centered freestanding tub, creating a balanced and inviting design. Large mirrors and ample lighting enhance the room’s brightness, while the neutral tile flooring adds a touch of understated elegance. The use of potted greenery adds a fresh, natural element, contrasting beautifully with the sleek, contemporary fixtures.
Explore the Clever Organization in This Walk-In Closet

This walk-in closet showcases a smart design with ample shelving and hanging space, making it easy to keep everything in its place. A rich wooden dresser adds warmth and elegance, complementing the practical layout. The soft lighting and neutral color palette create a serene and organized atmosphere, perfect for starting or ending your day.
Glass Cabinet Adds a Distinct Touch to This Craftsman Home Office
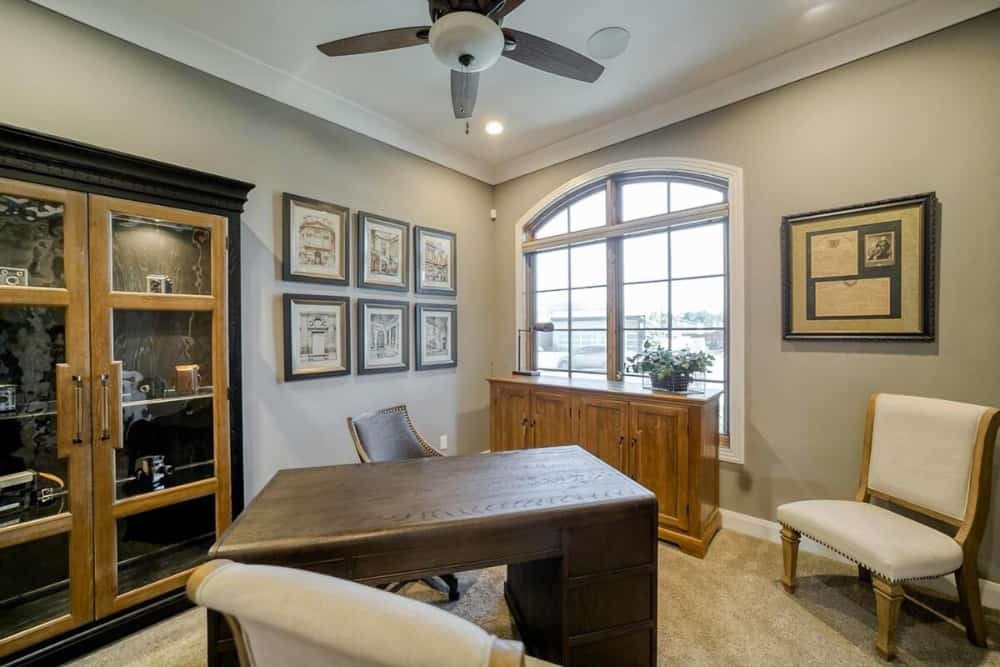
This cozy home office embraces the Craftsman style with its warm wooden furnishings and natural light. The elegant glass-front cabinet provides refined storage, showcasing collectibles while adding depth to the space. A classic wooden desk and tasteful decor complete the room, harmonizing traditional design with modern functionality.
Geometric Accent Wall Brings Visual Interest to This Bedroom

This bedroom features a striking geometric accent wall that adds a modern twist to the Craftsman design. The warm wooden bed frame complements the cool tones of the bedding and wall art, creating a balanced aesthetic. Natural light pours in through the window, enhancing the room’s serene and inviting atmosphere.
Earthy Tones Define the Style of This Craftsman Bathroom Vanity

This Craftsman bathroom showcases a long, double vanity made of rich wood that adds warmth and texture. The pendant lighting above the mirror brings a contemporary flair while providing ample illumination. The cool gray walls and simple decor elements, like the towel rack and potted plant, create a balanced, harmonious space.
Check Out the Glass Doors on This Craftsman Tub

This bathroom exudes modern elegance with its sleek glass sliding doors enclosing a classic tub, perfect for a relaxing soak. The marbled wall tiles bring a touch of luxury, complementing the minimalist design. Soft natural light filters through, enhancing the room’s serene and contemporary appeal.
Notice the Floating Toilet in This Stylish Bathroom Design

This modern powder room features a sleek floating toilet that blends seamlessly with the room’s minimalist aesthetic. The pedestal sink is complemented by a circular mirror, which is beautifully accentuated with dual wall sconces providing soft ambient lighting. The tonal artwork on the muted walls adds a touch of elegance and visual interest, creating a refined and cohesive space.
Detailed Woodwork Elevates the Look of This Laundry Room

This laundry room exudes warmth and elegance with its rich wooden cabinetry and matching rustic door. The marble countertop adds a touch of luxury, complemented by a deep utility sink that enhances functionality. A framed quote and a touch of greenery bring charm and personality to this practical space.
Check Out the Warm Tones in This Craftsman Laundry Room
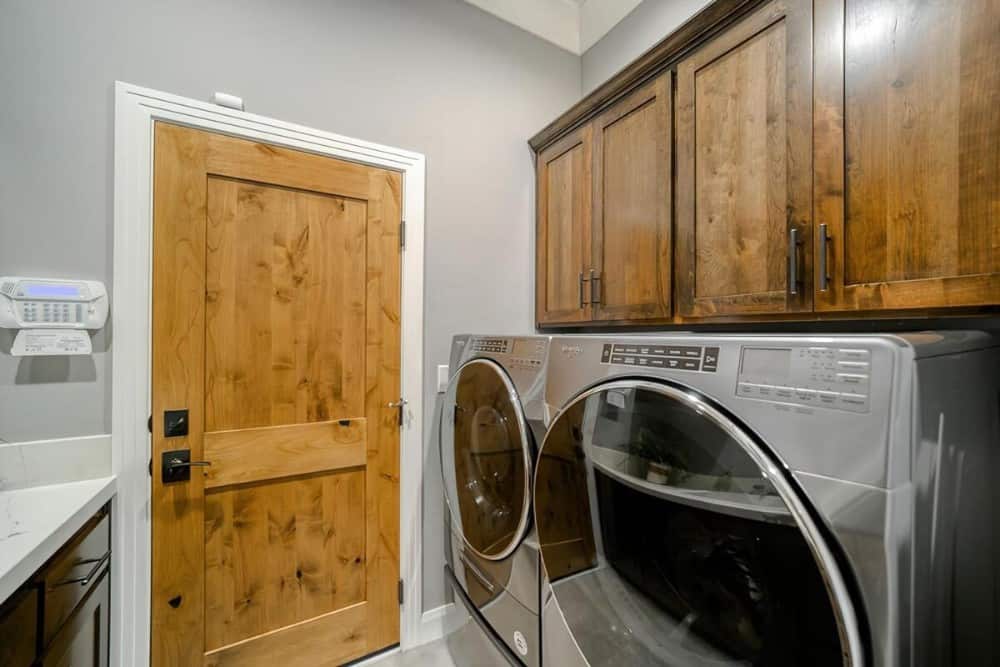
This laundry room beautifully combines functionality and warmth with its rich wooden cabinetry and matching rustic door. The smooth finish of the appliances pairs well with the neutral wall color, resulting in a balanced, unified space. Thoughtful design elements, like the deep countertop, make this space both practical and inviting for daily tasks.
Spot the Epoxy Coating on This Spacious Craftsman Garage Floor
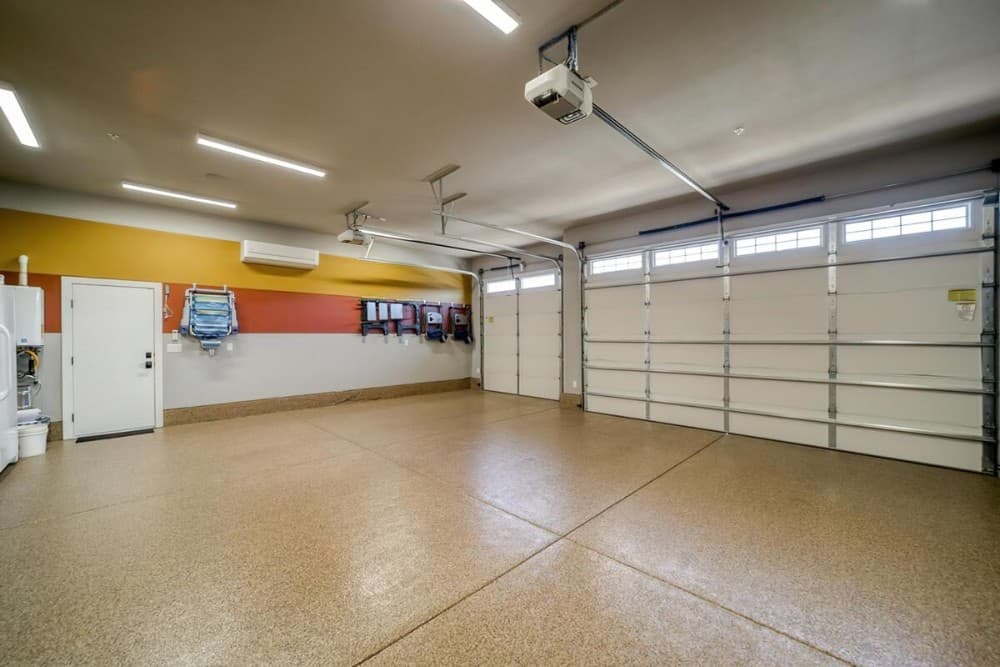
This Craftsman garage offers ample space, highlighted by its sleek epoxy-coated floor that ensures durability and easy maintenance. The horizontal color accents on the walls lend a modern touch, while the series of high windows above the garage doors allow for natural light to flood the area. Thoughtful storage solutions and overhead lighting enhance functionality, making it both practical and inviting for everyday use.
Notice the Storage and Organization in This Craftsman Garage
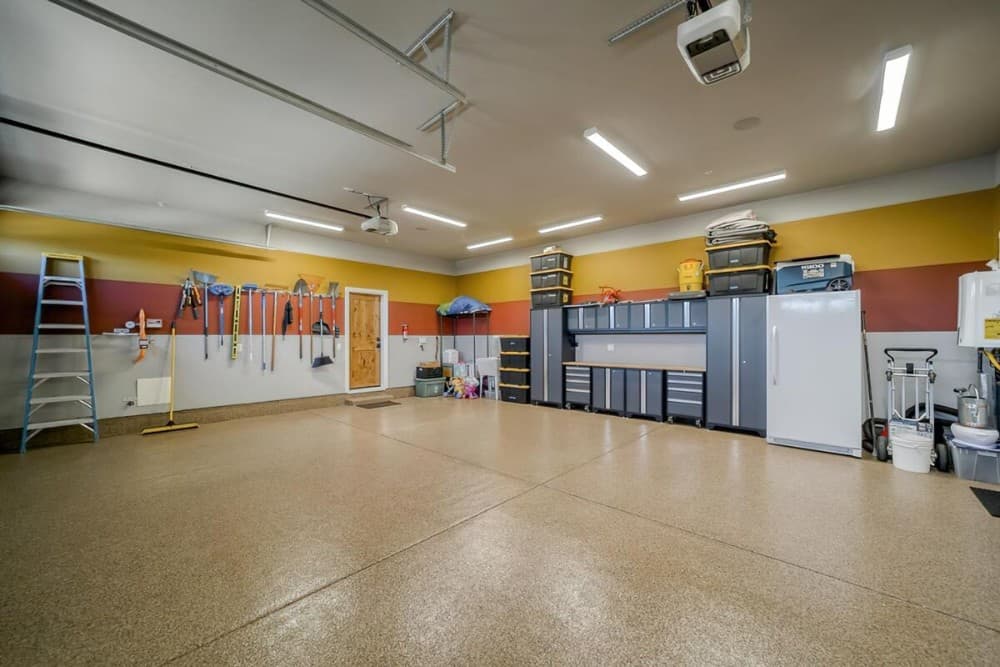
This Craftsman garage features a polished epoxy-coated floor for durability and easy maintenance. Well-placed lighting brightens the area, organized with wall-mounted tool racks and streamlined cabinetry. The horizontal color stripes on the walls add a modern touch, ensuring this garage is as stylish as it is functional.
Buy: Architectural Designs – Plan 420014WNT



