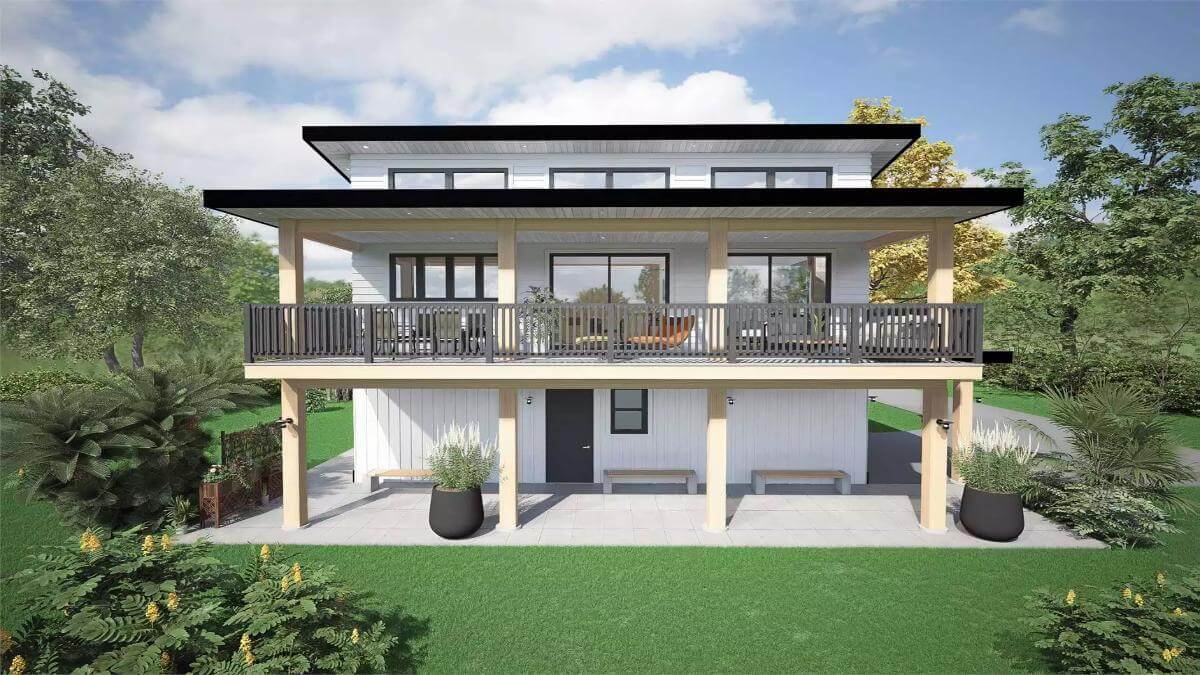
Specifications
- Sq. Ft.: 1,764
- Bedrooms: 2
- Bathrooms: 2.5
- Stories: 2
- Garage: 2
The Floor Plan
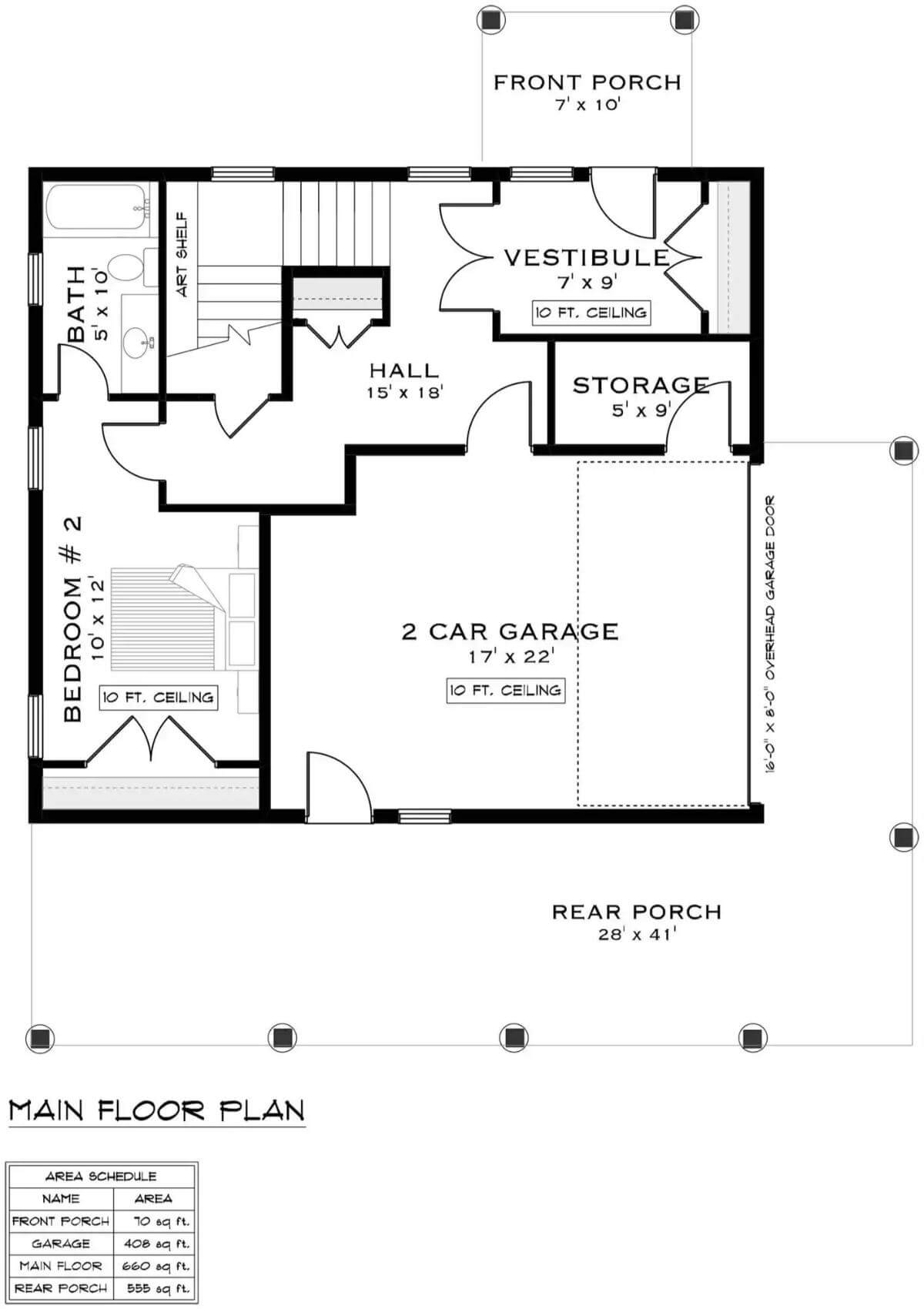
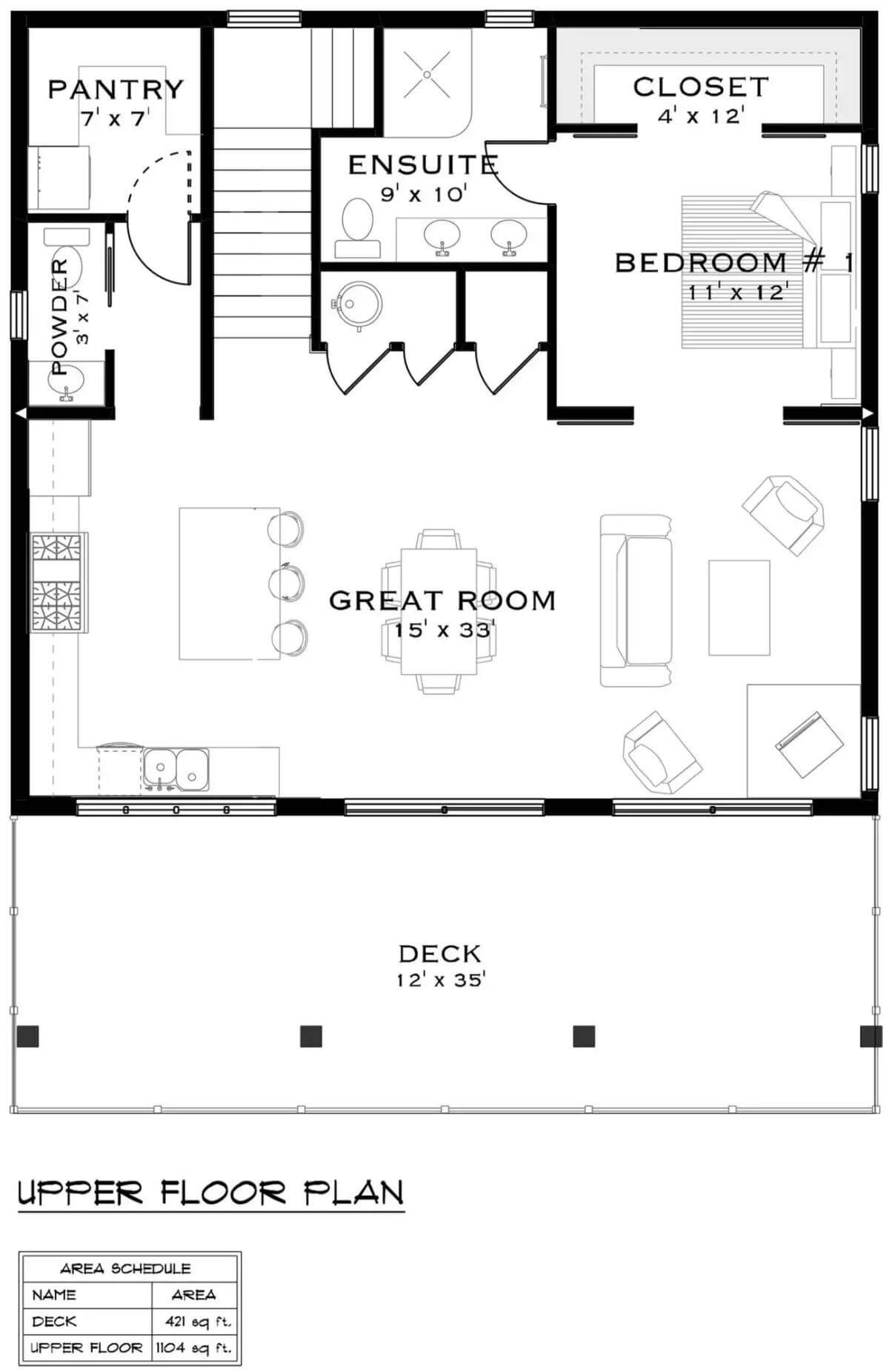
Photos
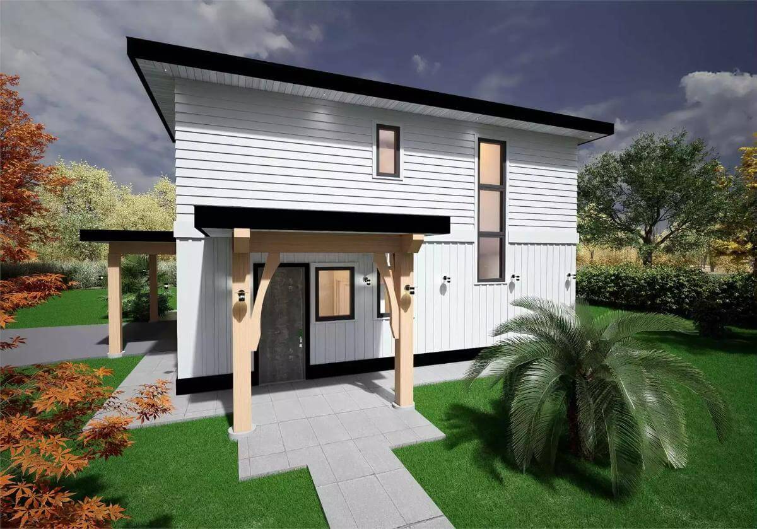
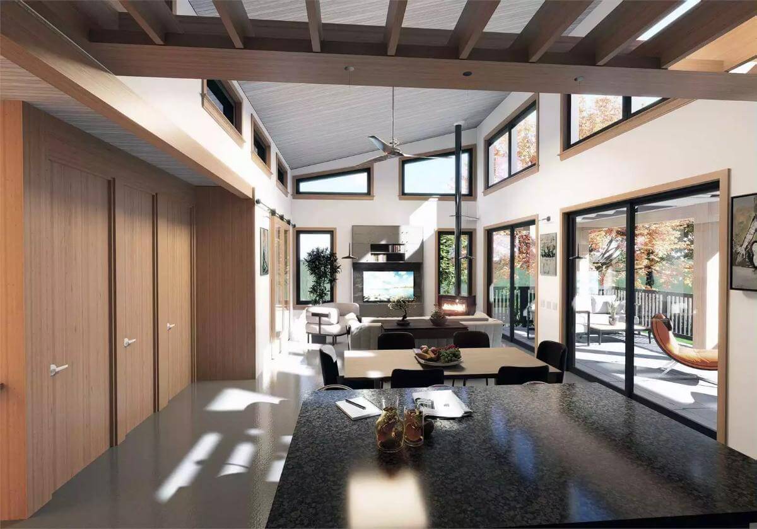
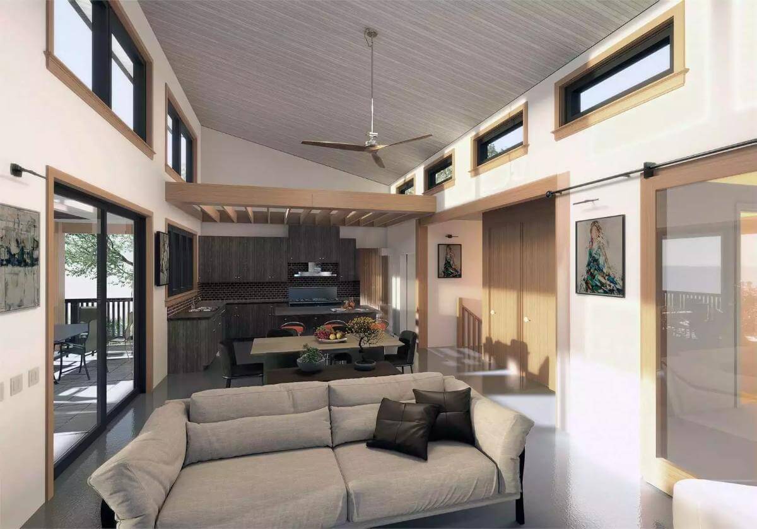
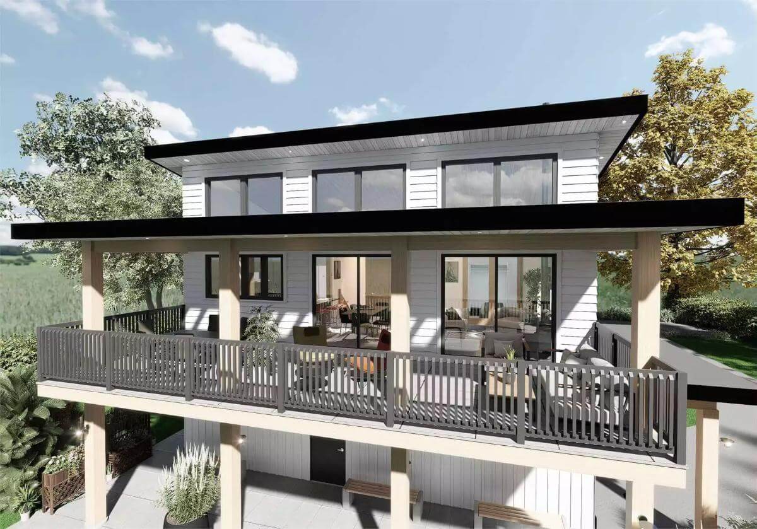
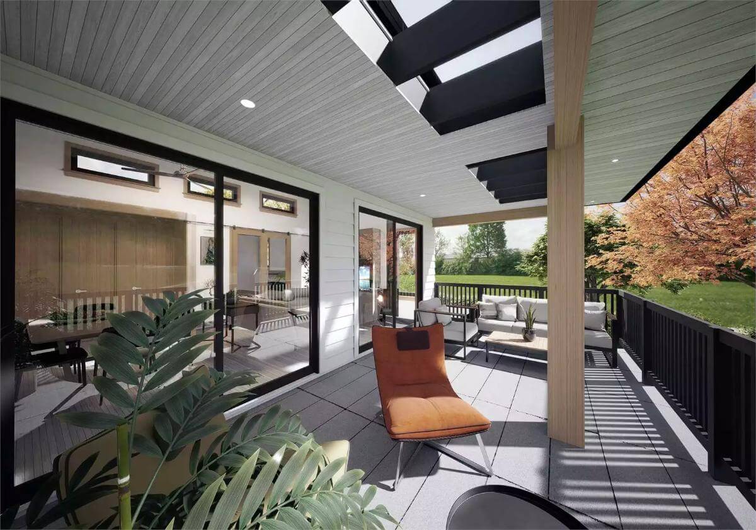
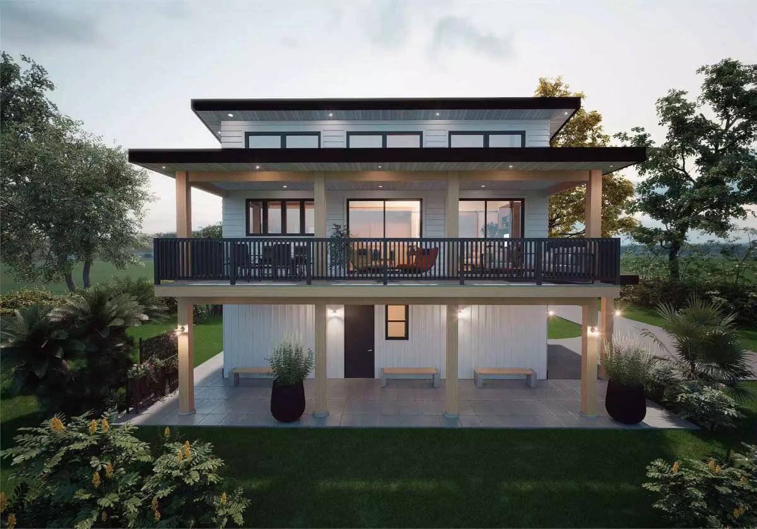
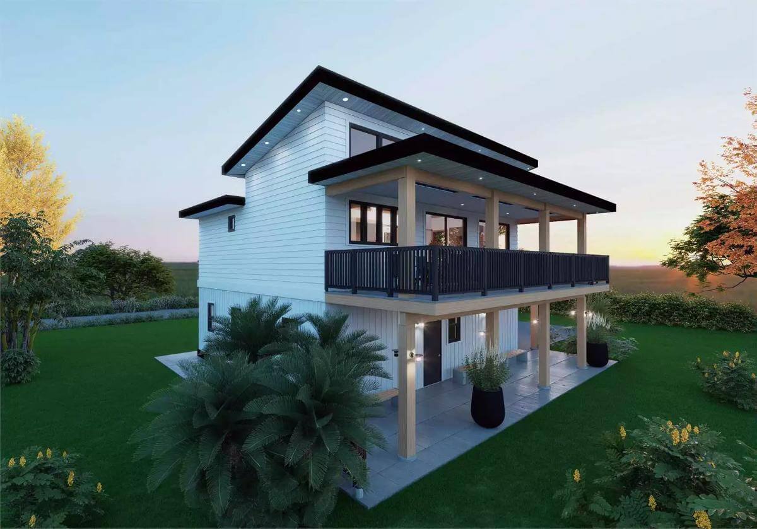
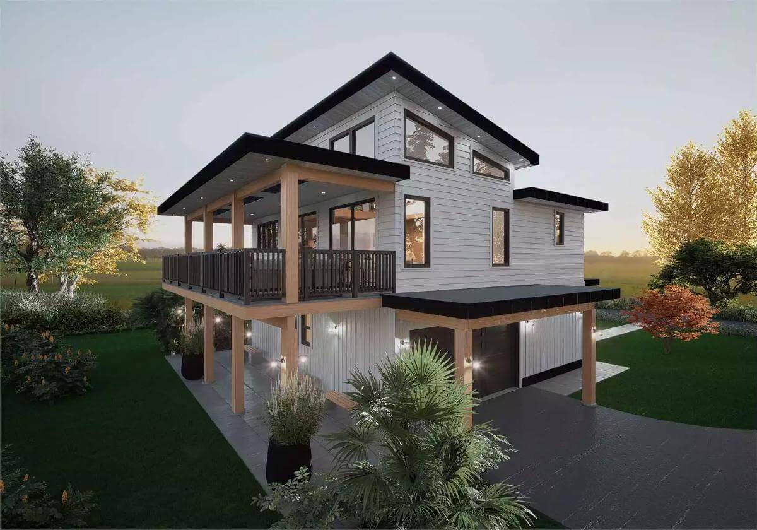
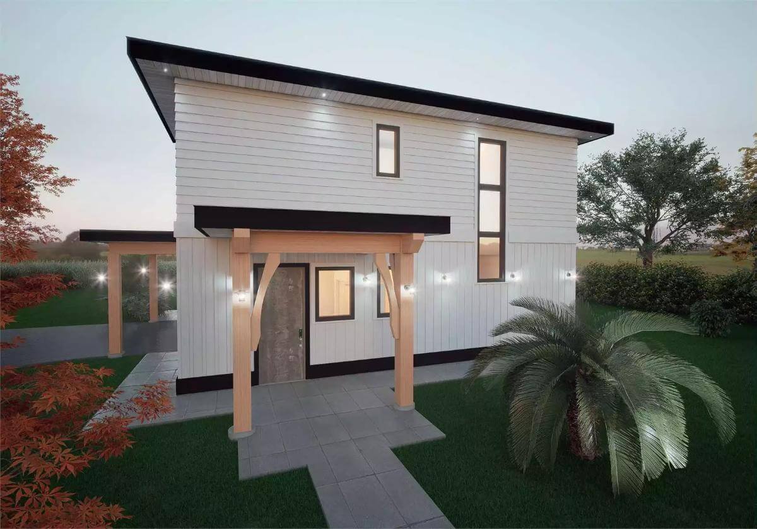
Details
This 2-bedroom contemporary home is adorned by vertical and horizontal siding, sloping rooflines, and a covered entry framed by timber accents. It features an inverted floor plan with large windows and glazed doors to maximize views and natural light.
The main level consists of an airlock entry vestibule with a closet, a bedroom suite, and a double garage with dedicated storage.
An open floor plan at the top of the stairs combines the living room, dining room, and kitchen. A vaulted ceiling boosts the area’s vertical space while sliding glass doors take you to an expansive deck that spans the width of the home. The kitchen offers a breakfast island and a roomy pantry with a neighboring powder bath.
The primary bedroom completes the house plan. It has a walk-in closet and an ensuite full bath with dual vanities and a walk-in shower.
Pin It!
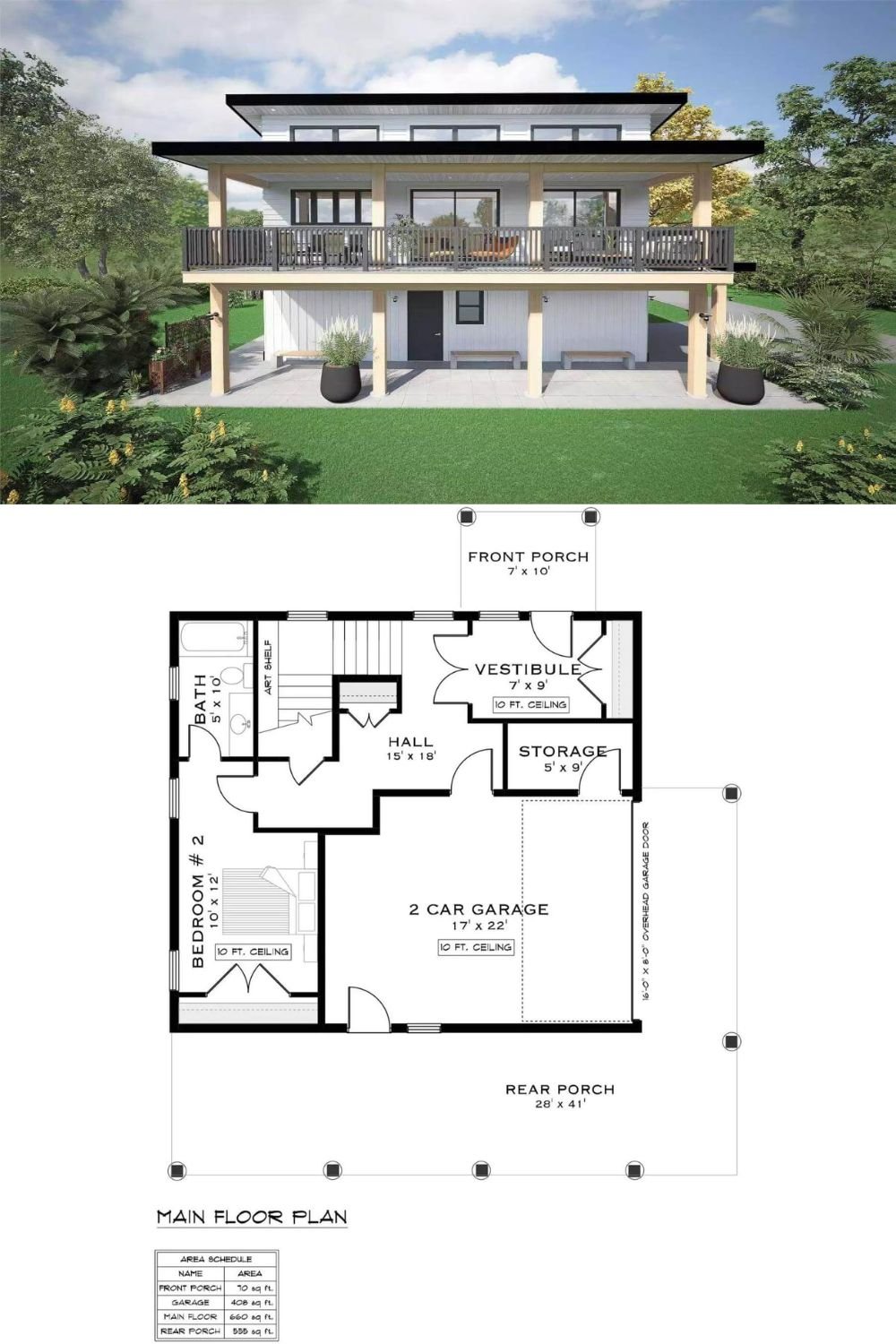
The House Designers Plan THD-9501






