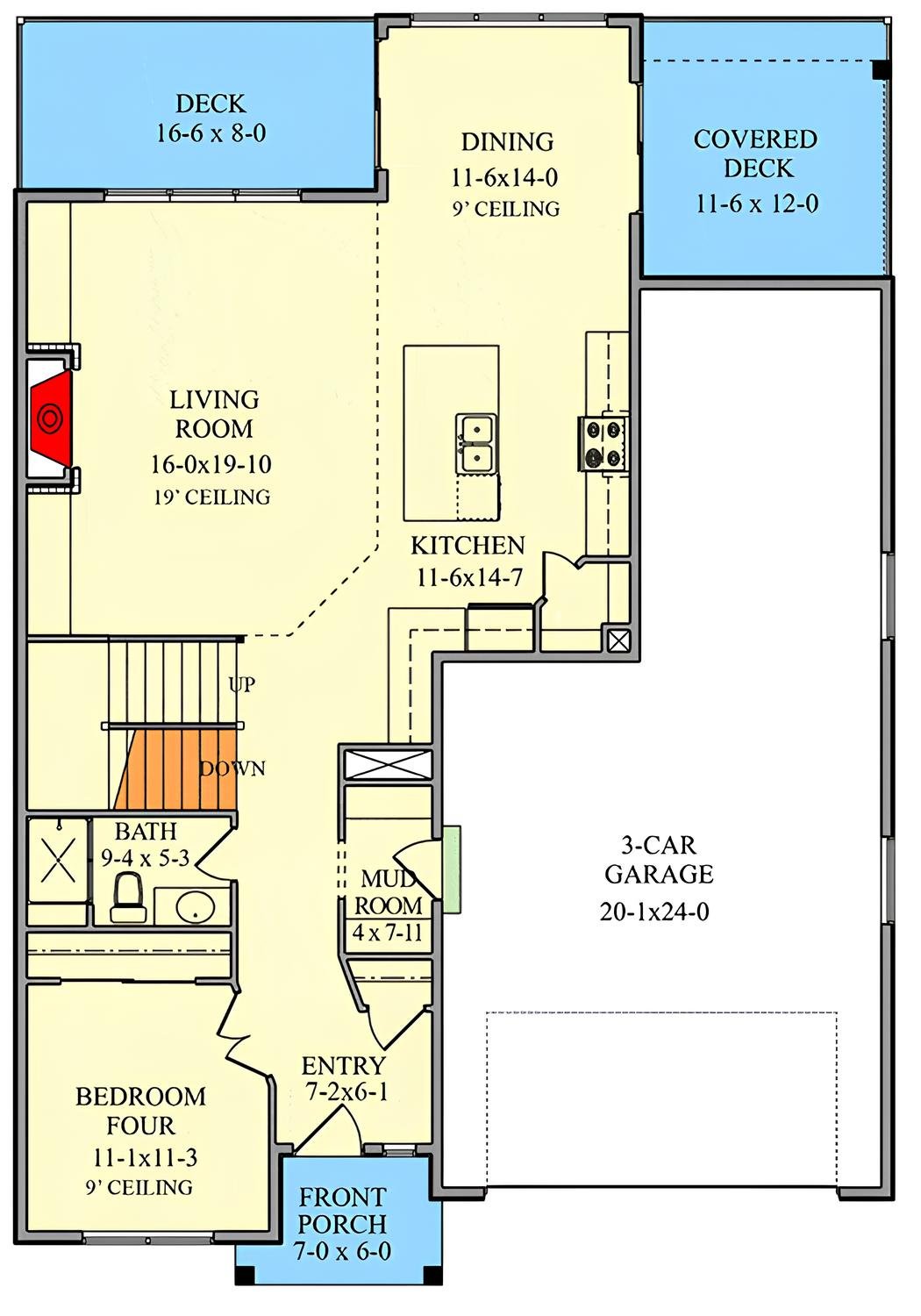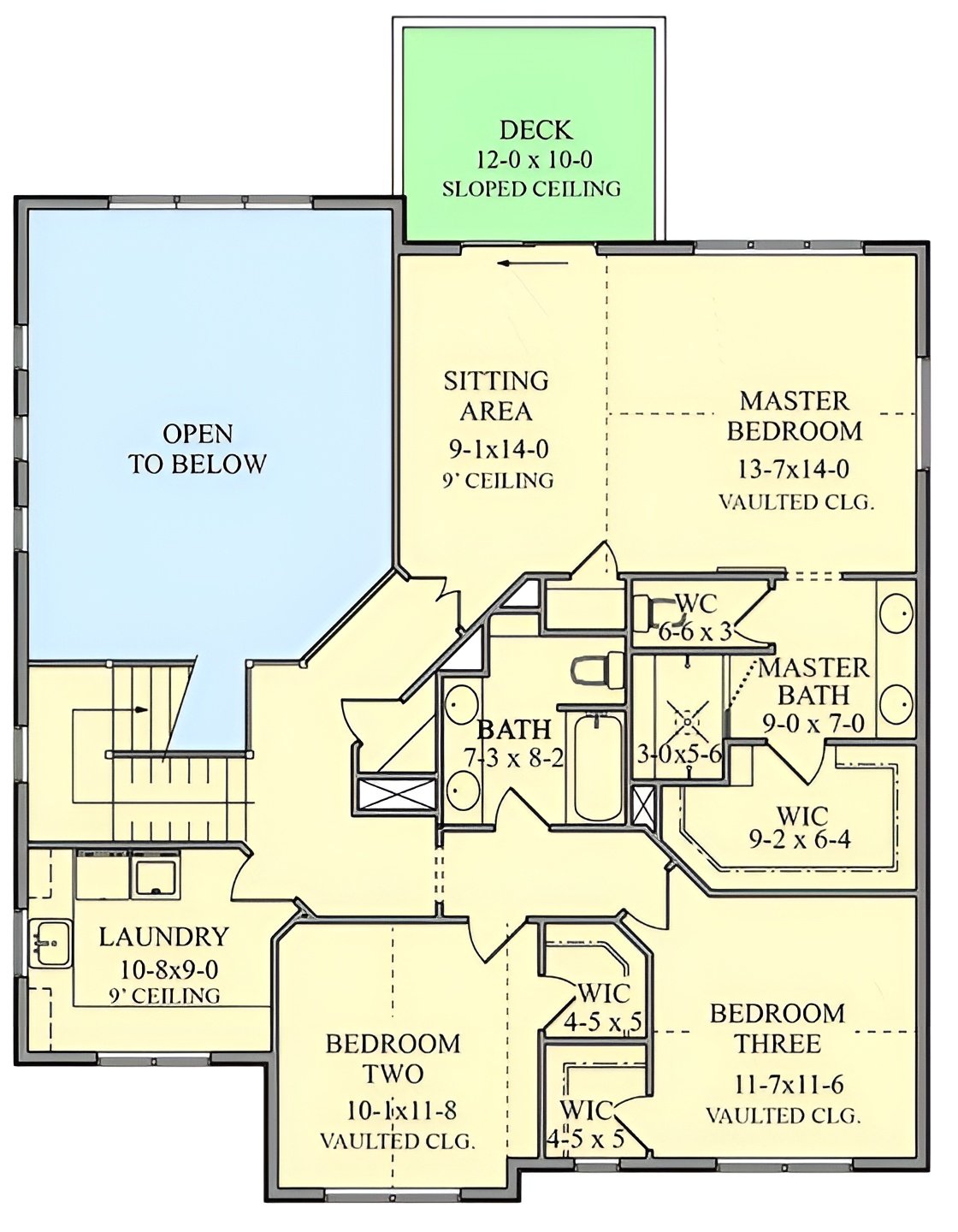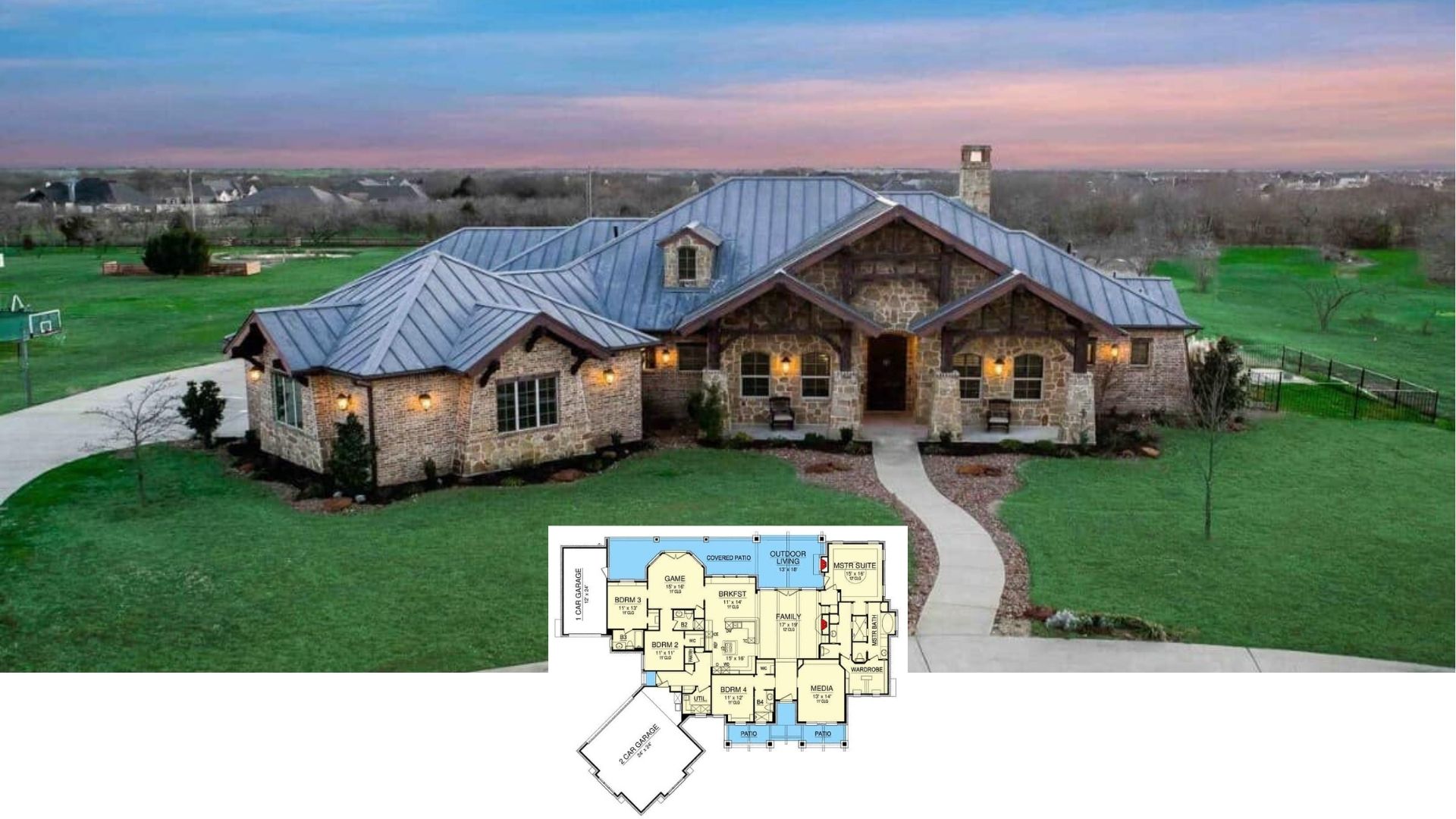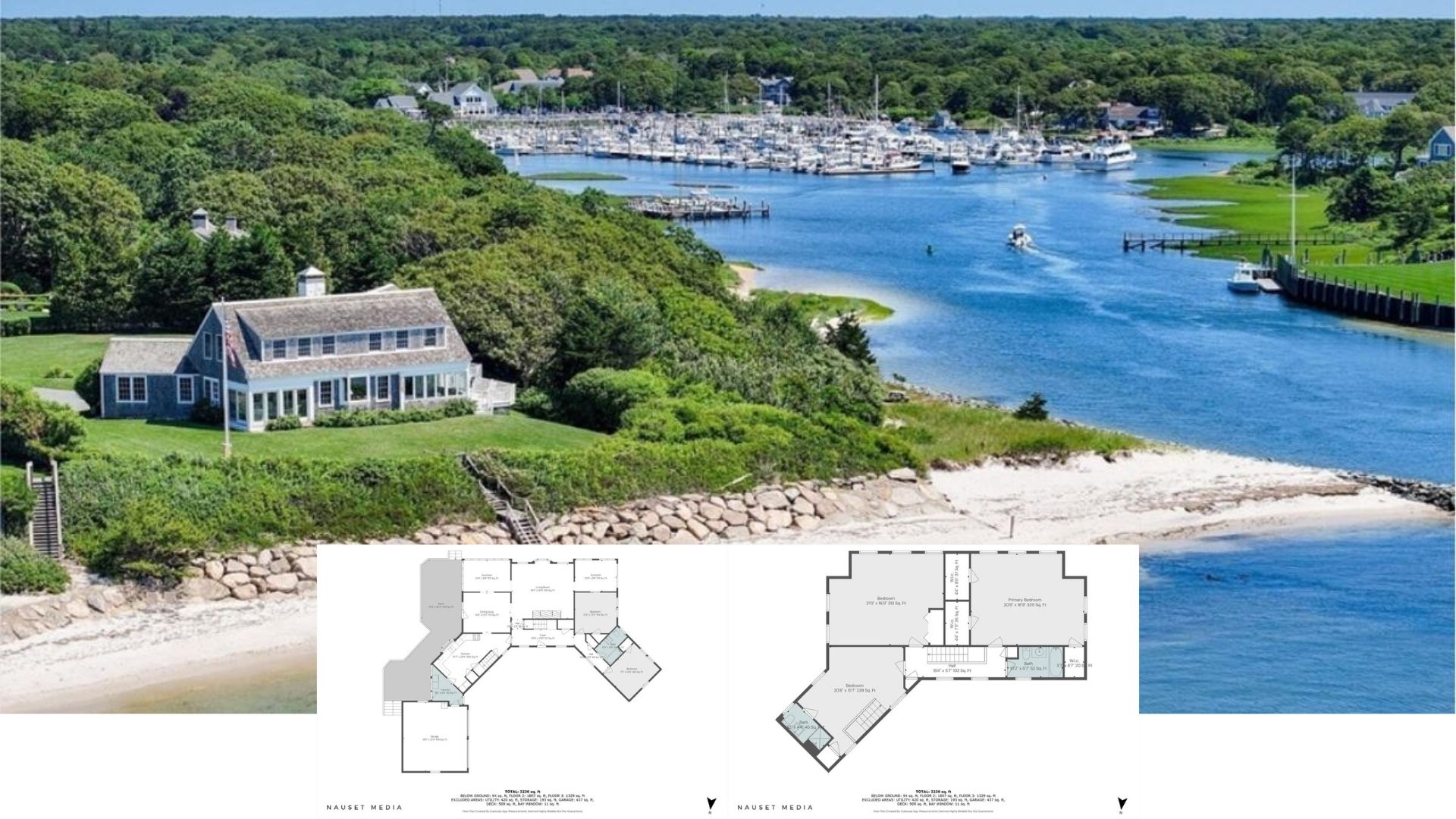Welcome to this 2,413 sq. ft. contemporary masterpiece, offering versatile living with 4-5 bedrooms and 3.5-4.5 bathrooms across two stories. This spacious abode features a 2-3 car garage and a sophisticated modern facade that captures the eye with clean lines and striking slate accents. Expansive, thoughtfully placed windows ensure that natural light floods every corner of the home, highlighting its unique architectural elements and engaging open spaces.
Contemporary Facade with Clean Lines and Striking Slate Accents

The architectural style of this home is contemporary, characterized by its dynamic and asymmetrical rooflines and a vibrant mix of textures including sleek gray surfaces and textured stonework. The minimalist landscaping complements the modern design, effortlessly blending the home with its surroundings. This style is all about harmony between form and function, demonstrated in the carefully curated balance between interior comfort and exterior elegance.
Main Level with Expansive Decks and Open Living Spaces

The main level design emphasizes open-concept living, connecting the kitchen, dining, and living room seamlessly. Dual outdoor decks offer options for entertaining or relaxing while maintaining easy access to the indoors. The 3-car garage provides ample space for vehicles and storage, making it ideal for families with active lifestyles.
Buy: Architectural Designs – Plan 95123RW
Second Level with Vaulted Master Suite and Private Deck

The second level features a master suite with vaulted ceilings, offering an airy feel and direct access to a private deck. A sitting area overlooks the open space below, providing a quiet spot for relaxation. Additional bedrooms include walk-in closets, ensuring plenty of storage and personal space for each family member.
Lower Level with Spacious Family Room and Guest Suite

The lower level includes a generous family room, perfect for hosting gatherings or creating a recreational area. A guest suite with its own bathroom and walk-in closet offers privacy and comfort for visitors. The thoughtful layout makes it an ideal space for entertaining while accommodating guests with ease.
Buy: Architectural Designs – Plan 95123RW
Two-Story Home with Beautiful Stone Detailing

This modern two-story home features a striking facade with a mix of smooth gray tones and textured stone accents that wrap around the exterior. The asymmetrical rooflines and strategically placed windows create a dynamic and light-filled design. The minimalistic landscaping complements the architectural elements, enhancing the home’s clean and sophisticated appeal.
Exterior with Textured Stone and Spacious Balcony

The home’s exterior presents a contemporary design, highlighted by a blend of smooth stucco and textured stone accents. Large windows and a spacious balcony create an open feel, inviting natural light, and seamless indoor-outdoor living. The combination of angular rooflines adds visual interest while maintaining a clean and balanced aesthetic.
Bathroom Entry with Frosted Glass Door Detailing

Architectural Designs – Plan 95123RW
This image captures a sleek bathroom entrance, featuring a contemporary frosted glass door that integrates privacy with style. The neutral color palette and clean lines of the vanity and fixtures enhance the modern aesthetic. A strategically placed mirror reflects light, creating a bright and airy feel in this thoughtful design.
Check Out the Feature Wall Behind This Contemporary Kitchen Island

This kitchen exudes a modern elegance with its minimalist design and functional layout. The feature wall, highlighted by a subtle textured backsplash, complements the sleek matte black range hood. Pendant lighting adds a stylish touch above the marble island, drawing focus to the clean lines and curated simplicity of the space.
Mid-Century Dining Oasis with a Statement Chandelier

This dining area exudes mid-century charm with its clean-lined wooden table and matching upholstered chairs. A bold, modern chandelier hangs above, adding a touch of sophistication to the minimalist aesthetic. Floor-to-ceiling windows bring the lush outdoor scenery inside, creating a tranquil and inviting dining experience.
Wow, Look at Those Pendant Lights Over the Kitchen Island

This open-concept living space highlights a seamless flow between the kitchen and living room, anchored by a stylish kitchen island. The industrial-style pendant lights create a focal point, complementing the modern, neutral-toned decor. Expansive windows on the far wall invite the outdoors in, illuminating the space with natural light and offering serene views.
Living Room with Built-in Window Seating

This living space showcases a sleek fireplace as the focal point, surrounded by warm stone paneling. The built-in window seats provide a cozy nook perfect for relaxation while floating shelves add subtle storage without cluttering the design. Large windows flood the room with natural light, offering expansive views of the outdoors and enhancing the tranquil atmosphere.
Minimalist Bedroom with Barn Door Charm

This tranquil bedroom features a sleek upholstered bed against soft white walls, exuding minimalist elegance. Twin lamps on wooden side tables add a touch of warmth and symmetry to the space. A sliding barn door opens to reveal an adjoining room, bringing a rustic touch to the sophisticated design.
Floating Wooden Vanity Brings Warmth to a Contemporary Bathroom

This bathroom features a striking floating vanity with rich wooden cabinetry that introduces warmth against the crisp white walls. Dual-framed mirrors and sleek black fixtures add a touch of modernity, complementing the clean lines of the room. The use of subtle subway tiles behind the sinks creates a textured backdrop, contributing to the bathroom’s sophisticated and polished look.
Notice the Clean Lines of the Minimalist Bathroom Doorway

This image highlights a minimalistic approach to design with a bathroom entrance framed by crisp white trim and smooth walls. The simple yet elegant railing with a wooden top provides a modern touch alongside the neutral palette. The artwork adds a splash of color, bringing personality to the understated elegance of the space.
Buy: Architectural Designs – Plan 95123RW






