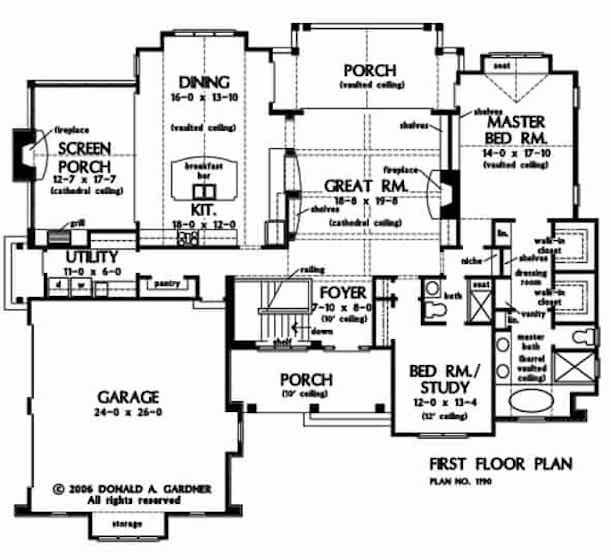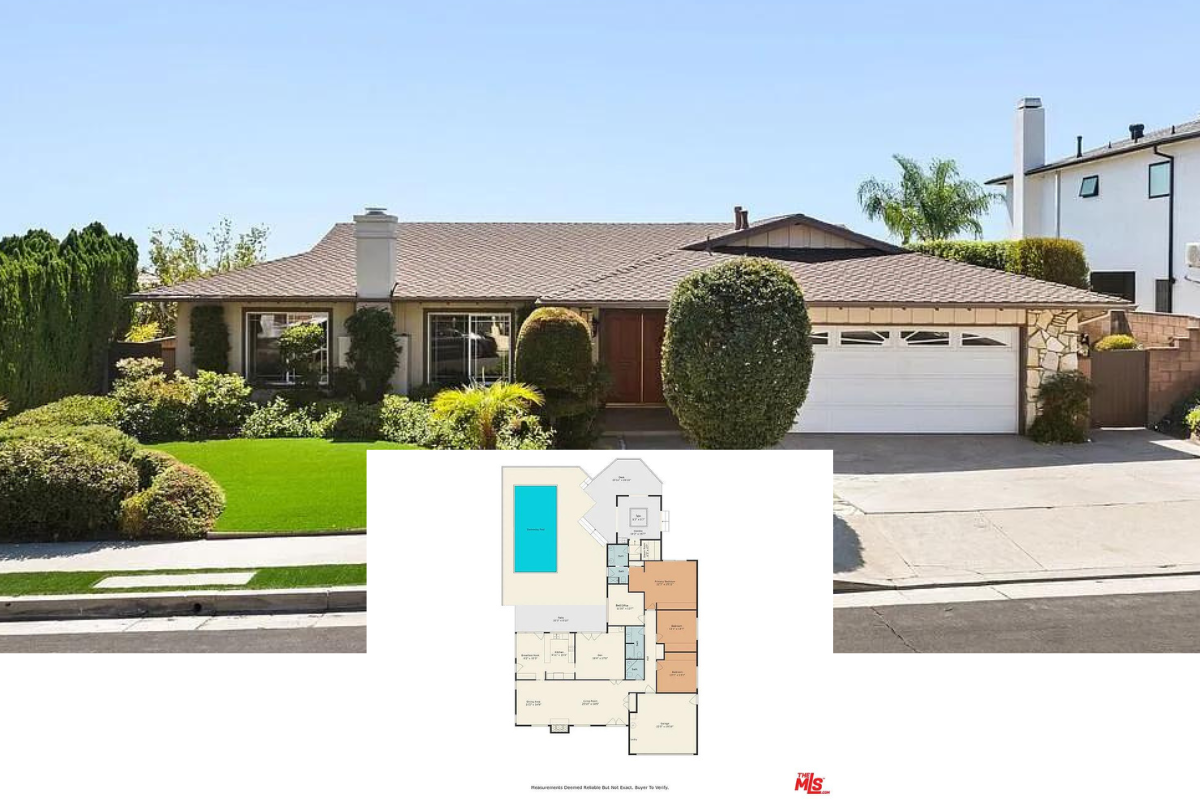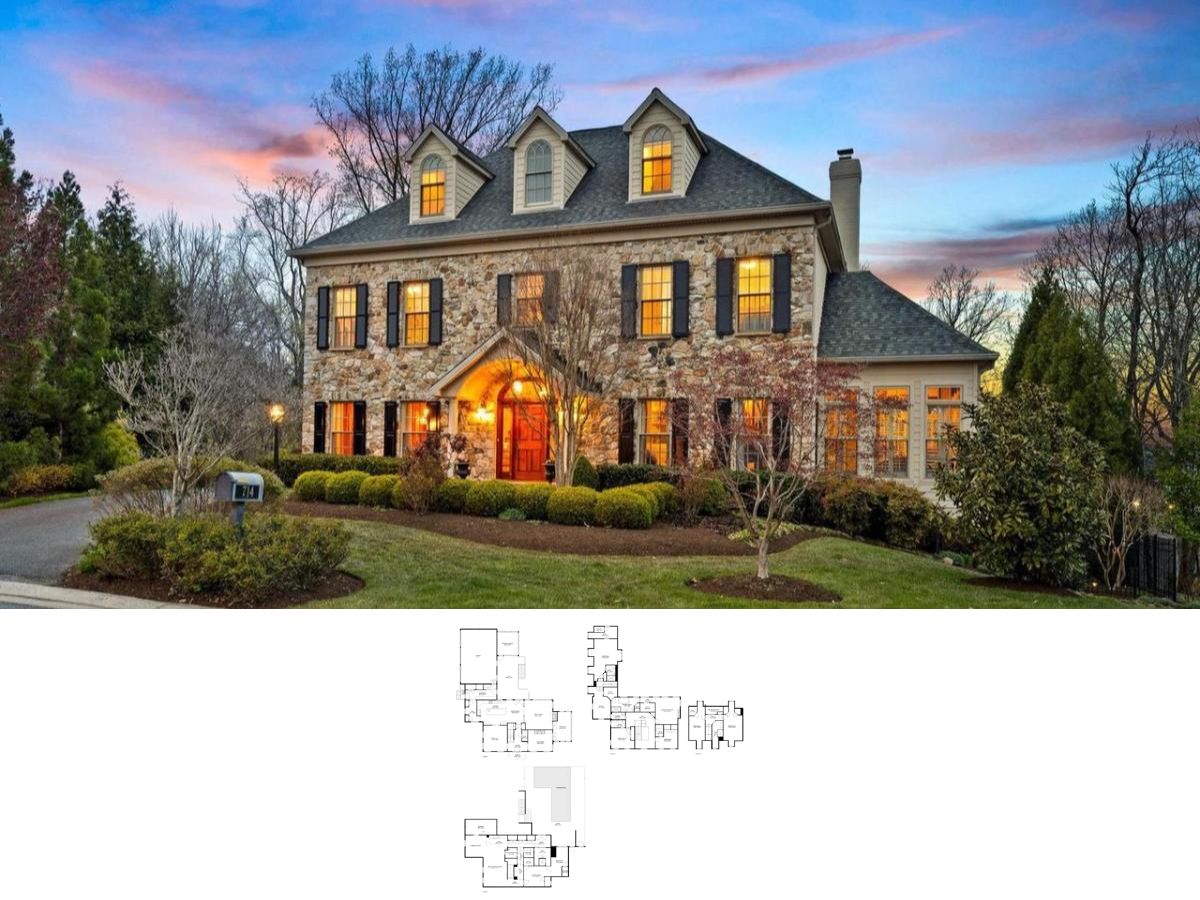Boasting 3,427 square feet, The Andalusia Rustic Cottage features four bedrooms and four bathrooms, providing ample space for family and guests. The two-story layout enhances the use of space, while the open-concept living area promotes a seamless flow throughout the home. Ideal for both everyday living and entertaining, this residence combines rustic charm with modern convenience.
4-Bedroom Rustic Retreat-esque Home with Open Living Spaces
The Andalusia showcases a rustic cottage style, perfectly suited for a sloping lot. The exterior features a combination of natural stone and warm-toned siding, along with a steep, gabled roof that enhances its charming aesthetic. Large windows and an inviting front entrance create an open feel, while carefully designed architectural elements add to its elegance and functionality.
Main Level Floor Plan

Taking a look at the main floor plan, the cleverly arranged living spaces include a master bedroom with a gorgeous vaulted ceiling and a private porch – talk about a personal retreat. The great room flows seamlessly into the dining area and kitchen, making it feel open and welcoming. Screened and covered porches offer versatile outdoor living options, perfect for any weather.
Buy: Donald A. Gardner – House Plan #W-GOO-1190-D
Lower Level Floor Plan

Exploring the basement floor plan, the spacious layout offers two cozy guest rooms and a large recreation room – perfect for hosting game nights or movie marathons. Unfinished areas provide ample storage and room for future projects. With direct access to a rear patio, it’s an ideal spot for entertaining and unwinding.
Buy: Donald A. Gardner – House Plan #W-GOO-1190-D
Stylish Home Exterior with Multiple Porches
Observing the stylish home exterior, multiple porches add functionality and appeal. Elegant columns and varied rooflines contribute to an eye-catching design. Landscaping around the house complements the structure, providing a balanced and inviting environment.
Rear Exterior with Balcony and Screened Porch
Admiring the rear exterior, the dual balconies and screened porch offer ample outdoor living space. The combination of stone and siding on the facade creates a rustic yet elegant appearance. Landscaping with natural elements like rocks and ornamental grasses enhances the overall aesthetic and blends with the natural surroundings.
Bright Living Room with Expansive Windows and Fireplace
Those expansive windows flood the space with natural light and offer stunning views. A grand fireplace becomes the focal point, flanked by built-in shelves that add both style and storage. Comfortable seating arrangements make it a perfect spot for family gatherings or relaxing afternoons.
Gourmet Kitchen with Dark Cabinets and Ample Counter Space
Rich dark cabinets contrast beautifully with the light countertops, creating a sophisticated look. The spacious island provides plenty of room for meal prep and casual dining, and I love how it encourages social interaction. High-end appliances and thoughtful details make this kitchen a chef’s dream.
Bedroom with Canopy Bed and Reading Nook

Stepping into the bedroom, the luxurious canopy bed instantly creates a grand and inviting vibe. A charming window seat under the arched window invites you to sit and relax with a good book. Soft lighting and warm colors make the space feel cozy and intimate.
Outdoor Seating with Stone Fireplace
Stepping outside, the inviting seating area around the stone fireplace catches your eye, offering a cozy spot for gatherings. Warm tones from the stonework complement the comfortable outdoor furniture, making it perfect for chilly evenings. The seamless transition between indoor and outdoor living enhances the home’s appeal.






