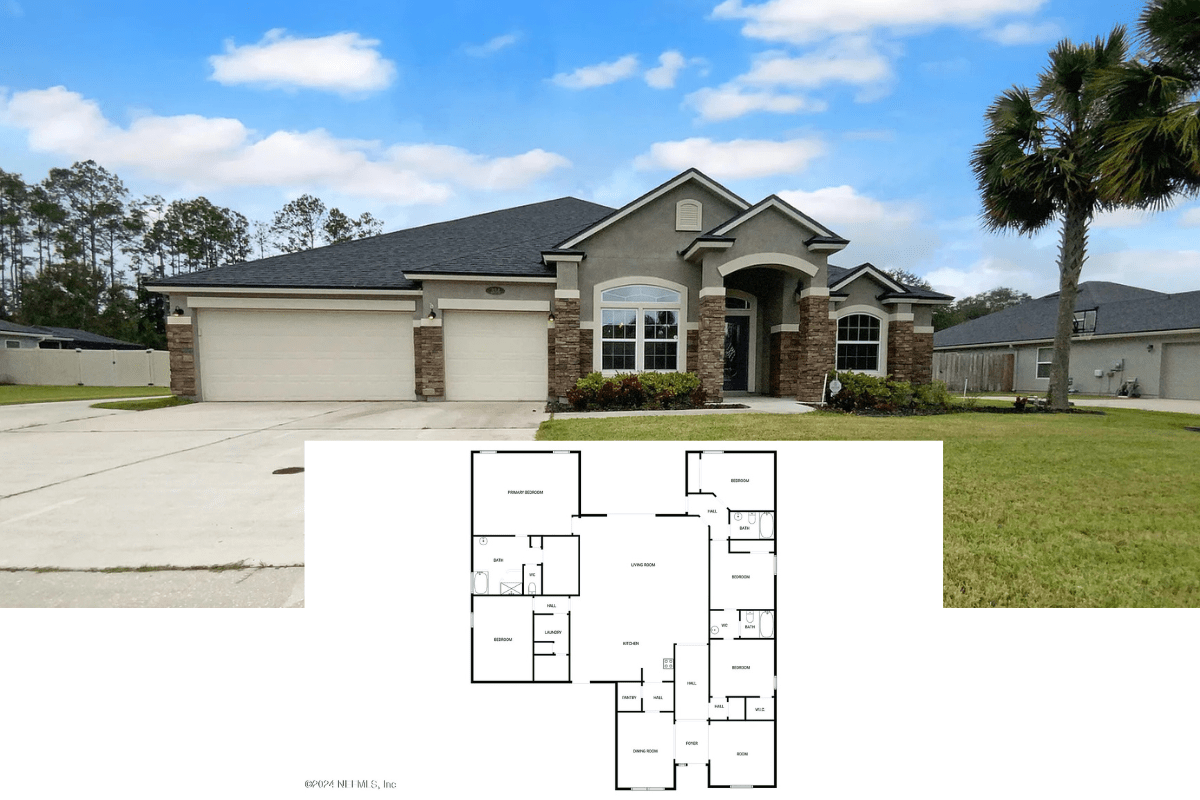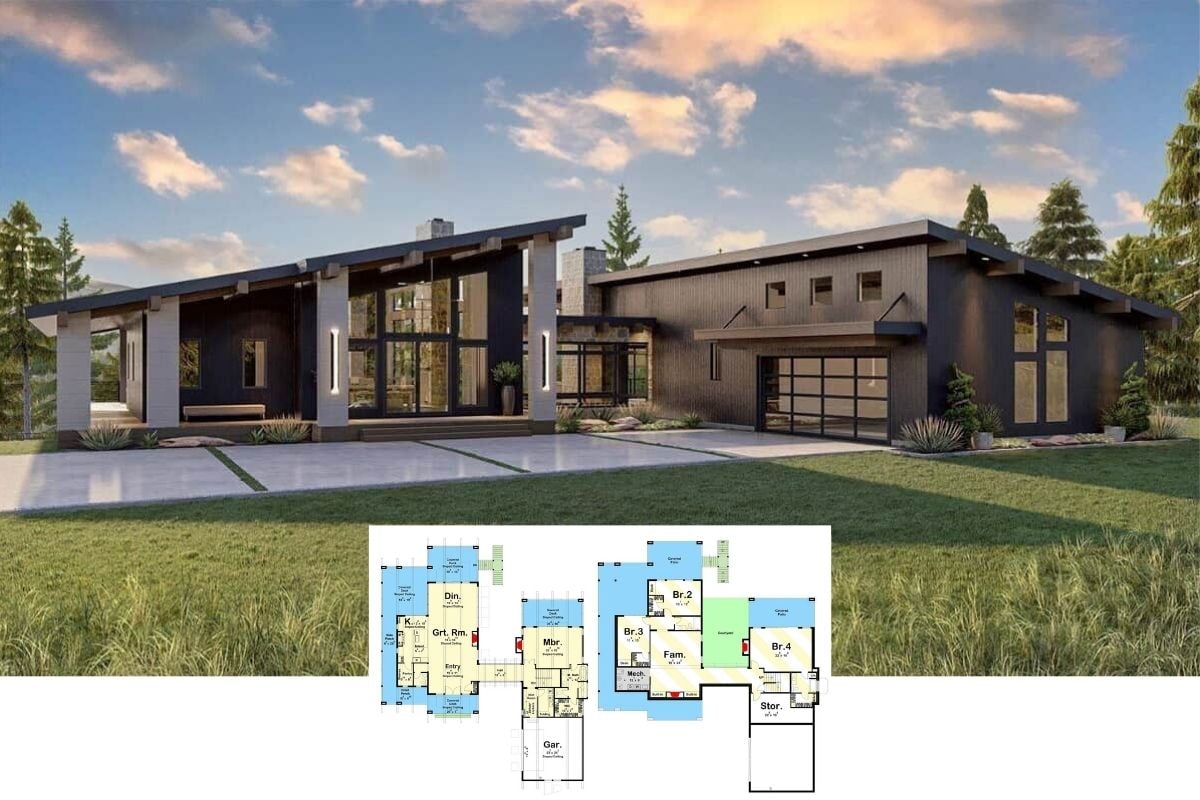
Specifications
- Sq. Ft.: 2,334
- Bedrooms: 3
- Bathrooms: 2.5
- Stories: 1
- Garage: 3
Main Level Floor Plan

Basement Stairs Location

Front Entry

Angled Rear View

Rear Porch

Open-Concept Living

Living Room

Kitchen

Kitchen

Primary Bathroom

Bedroom

Front Rendering

Rear Rendering

Details
This 3-bedroom modern ranch features a striking facade with stone and stucco exterior, hipped rooflines, and a sleek, minimalist entryway. A 3-car front-loading garage offers convenience and connects to the home via a practical mudroom.
As you step inside, a foyer with a coat closet and a nearby powder bath greets you. It takes you into an open floor plan where the living room, kitchen, and dining room unite. A cozy fireplace serves as the focal point while folding glass doors create seamless indoor-outdoor living.
The kitchen is a delight with a roomy pantry and a large island with double sinks and a snack bar. Its thoughtful design also includes easy access to the nearby home office, making it ideal for multitasking or working from home.
The left side of the home is occupied by the bedrooms. Two bedrooms share a centrally located hall bath while the primary suite enjoys its own private bathroom and direct access to the back porch, blending convenience and luxury for the homeowner.
Pin It!

The House Designers Plan THD-3058






