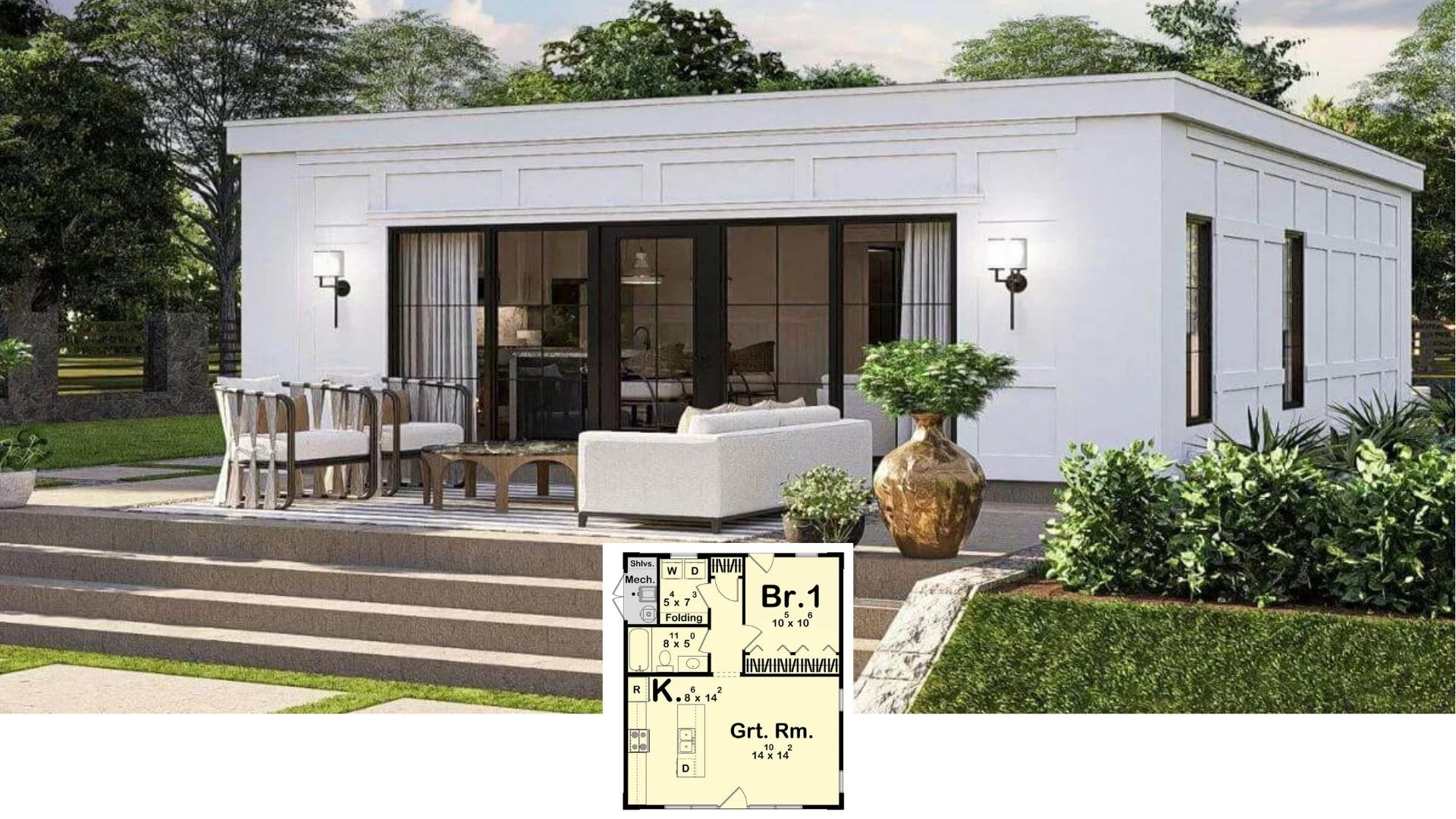
Specifications
- Sq. Ft.: 7,466
- Bedrooms: 5
- Bathrooms: 5.5+
- Stories: 2
- Garage: 4
The Floor Plan


Photos















Details
Clean lines and standing seam metal roofs add a modern aesthetic to this luxury Mediterranean home. It features a towering portico and two double garages where one opens to the large utility room.
Inside, a spacious foyer guides you into an open-concept living where the grand salon, kitchen, and dining room unite. A fireplace sets an elegant focal point while sliding glass doors blur the line between indoor and outdoor living. The kitchen is a chef’s delight boasting two islands and a generous pantry.
The primary suite shares the right wing with the study. It offers a deluxe retreat with two walk-in closets, its own foyer, an opulent bath, and a sitting area that opens to the lanai. The guest suite across also comes with outdoor access and an ensuite full bath.
Upstairs, three more guest suites can be found along with an exercise room, and an enormous game room complete with a large wet bar and access to the sun terrace.
Pin It!

Architectural Designs Plan 340046STR






