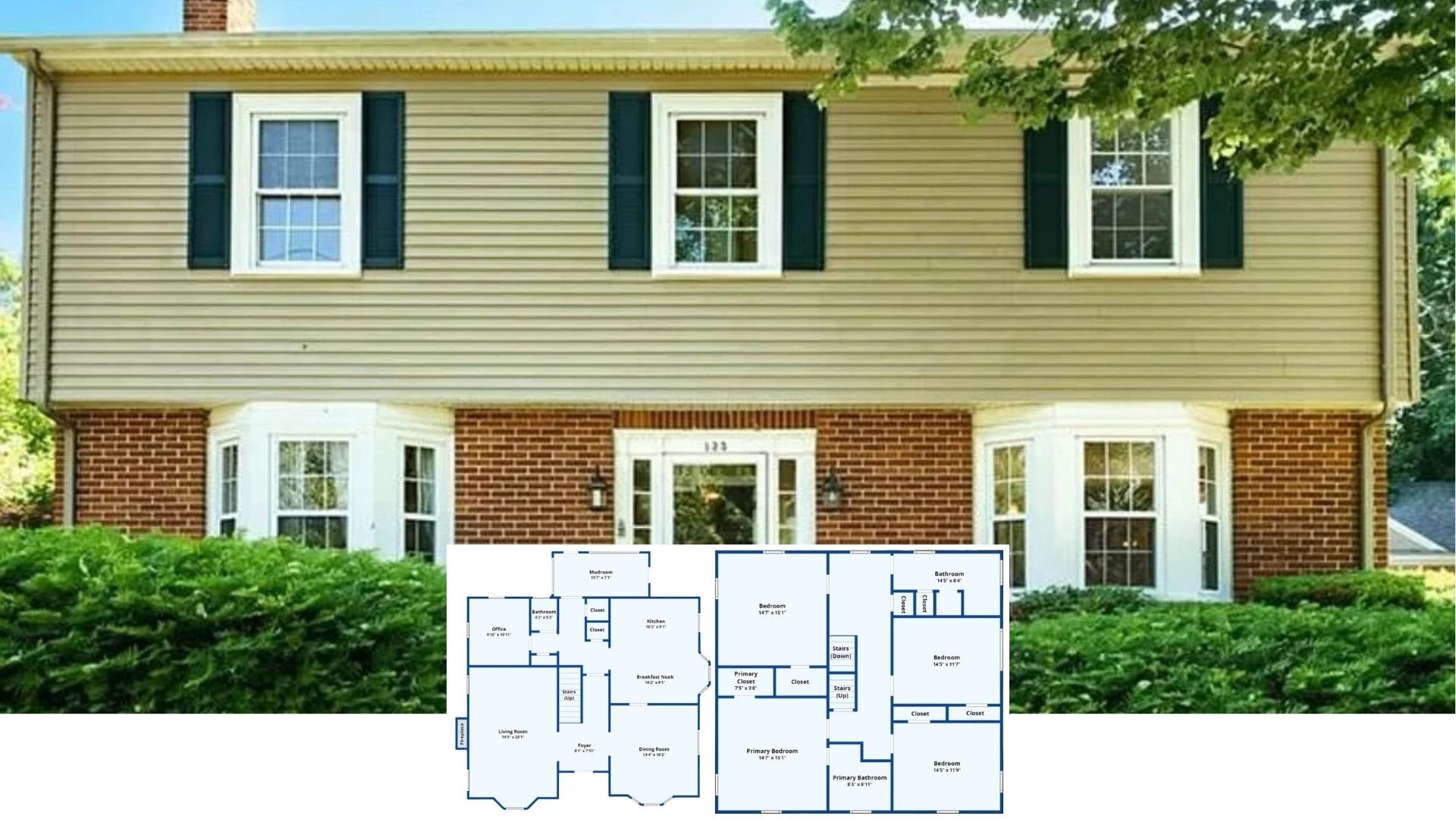
Welcome to this impressive 3,133 square foot contemporary home that artfully blends sleek modern design with natural stone highlights. With four spacious bedrooms and three luxurious bathrooms spread across two stories, this home offers both ample space and stylistic appeal. A two-car garage completes the ensemble, making it a perfect choice for families who appreciate both form and function in their living spaces.
Contemporary Facade with Crisp Lines and Stone Accents

This residence embodies contemporary architecture, characterized by its clean lines and harmonious integration with natural elements like stone and wood. Moving through this home, you’ll discover a floor plan that prioritizes open spaces and seamless transitions, fostering both family gatherings and private retreats with ease.
Main Floor Layout with Seamless Flow and Convenient Mudroom

This main floor plan emphasizes an open-concept design, connecting the kitchen, dining, and great room for effortless entertaining and family gatherings. A convenient mudroom adjacent to the two-car garage ensures a practical entryway for daily comings and goings. With an added den or bedroom and a full bath, this level provides flexibility for guests or a home office.
Upper Floor Plan Highlighting Spacious Master Suite and Bonus Room

This upper floor plan offers a luxurious master suite complete with an adjoining master bath and walk-in closet, ensuring a private retreat. Three additional bedrooms provide ample space for family and guests, while a sizable bonus room offers versatility for a home office, gym, or playroom. Conveniently, the layout includes a laundry room and loft area, optimizing daily living and comfort.
Source: The House Designers – Plan 1593
Stylish Exterior with Bold Wood Paneling and Patio Setup

The home’s exterior stands out with its horizontal wood paneling, contrasted by sleek gray accents, creating a contemporary vibe. Large, strategically placed windows allow for ample natural light, enhancing the connection between indoor and outdoor spaces. A modest patio area with minimalist seating offers a relaxing retreat harmoniously integrated into the lush landscape.
Striking Wood and Dark Trim Exterior with Expansive Windows

This modern home features warm wood paneling contrasted with bold dark trim, creating an eye-catching facade. Large windows are strategically placed, offering abundant natural light and a seamless connection to the outdoors. The surrounding greenery softens the sharp architectural lines, blending the structure harmoniously into its natural setting.
Contemporary Living Room with a Striking Double-Sided Fireplace

This living room features a sleek, double-sided stone fireplace that acts as a visual centerpiece, dividing the space elegantly. Light wood flooring and neutral walls create a serene backdrop, while large windows allow the space to be bathed in natural light. The open floor plan flows seamlessly into an adjacent seating area, offering a perfect blend of modern design and comfort.
Open Living Space with Dual-Sided Fireplace

This beautifully designed living area features a modern dual-sided stone fireplace as a striking centerpiece, seamlessly connecting the living room and kitchen. The open-concept layout is accentuated by natural light filtering through expansive windows, highlighting the soft tones of the contemporary decor. A floating staircase adds an architectural touch, leading to the upper floors while maintaining the airy feel of the space.
Check Out This Kitchen’s Sleek Pendant Lighting and Functional Island

This contemporary kitchen showcases a stunning combination of dark and white cabinetry, creating a pleasing visual contrast. The central island features pendant lighting and comfortably accommodates seating, making it ideal for casual dining or socializing. Stainless steel appliances and the subtle backsplash add a touch of modern sophistication, enhancing the room’s overall aesthetic.
Inviting Dining Room with Striking Chandelier and Fireplace Divide

This dining room boasts a modern aesthetic with its sleek, wooden table paired with white leather chairs, offering comfort and style. The eye-catching chandelier above adds a touch of elegance, while the double-sided stone fireplace provides warmth and serves as a unique partition to the adjacent living area. Large windows frame the view to the outdoors, ensuring the space is filled with natural light and offering a connection to the garden beyond.
Notice How the Crisp Metal Railing Adds Contemporary Flair to This Upper Landing

This upper landing is bathed in natural light thanks to large windows that also offer glimpses of the outdoor scenery. The sleek metal railing introduces a modern touch, balancing the soft, neutral tones of the walls and carpet. Clean lines and open space make this area feel expansive, perfect for a serene transition between rooms.
Check Out This Bedroom’s Rustic Sliding Barn Door and Soft Lighting

This serene bedroom design features a chic sliding barn door, adding a modern rustic touch to the clean, minimalist space. The soft color palette, combined with plush bedding and accent pillows, creates an inviting and restful atmosphere. A slim horizontal window above the bed introduces natural light, enhancing the room’s airy feel while maintaining privacy.
Source: The House Designers – Plan 1593






