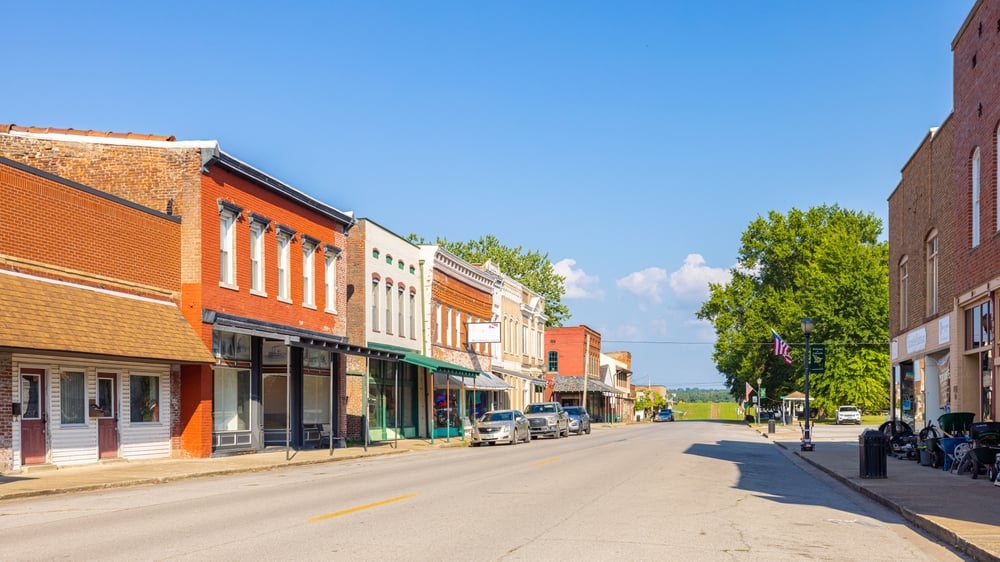This $27,500,000 Lake Forest estate, completed in 2019, spans 5.27 acres with 570 feet of private Lake Michigan frontage. The 15,000 sq. ft. residence features six bedrooms, six full baths, and three partial baths, with high-end finishes, smart home technology, and geothermal heating across four levels. Outdoor amenities include a private cove beach, two boat launches, a pool with underwater speakers, a spa, an outdoor kitchen, and multiple loggias with fireplaces. The estate also boasts a 22-car garage, a theater, a wine cellar, a spa room, and a lower-level entertainment space, offering an unparalleled luxury living experience.
Where is Lake Forest, IL?

Lake Forest, IL, is a suburban city in Lake County, located along the western shore of Lake Michigan, about 30 miles north of downtown Chicago. Covering approximately 17 square miles, it is known for its historic estates, tree-lined streets, and prestigious schools, including Lake Forest College. The city offers access to outdoor recreation through Forest Park Beach and multiple nature preserves, making it a picturesque lakeside community. With a stop on the Metra Union Pacific North Line, Lake Forest provides an easy commute to Chicago while maintaining a quiet, upscale atmosphere.
Grand Estate

A large two-story estate sits in the middle of a vast green lawn, surrounded by mature trees. A rectangular swimming pool with a patio area is positioned in the backyard. The home features arched windows, multiple chimneys, and a covered terrace with seating.
Living Room

Sophisticated living room with plush white and blue furniture is illuminated by a wrought-iron chandelier. An ornate staircase with an intricate railing is visible in the background. Large windows with flowing curtains bring in natural light.
Living Room

Living room with wooden-beamed ceilings and a large stone fireplace creates a warm ambiance. Leather sofas and tufted seating are arranged around a central ottoman. Large windows allow natural light to stream in and offer an outdoor view.
Dining Room

A long dining table with upholstered chairs is positioned under a crystal chandelier. Large glass doors open to an outdoor patio area. A telescope stands near the windows, facing the outdoor landscape.
Kitchen

Bright kitchen features a large central island with a dark countertop and white cabinetry. A bold blue range hood stands out against the white walls and stainless steel appliances. Exposed wooden beams add character to the space.
Bedroom

Large bedroom has floor-to-ceiling windows with doors leading to a balcony. A black leather bed and a matching bench are placed on a soft carpet. A small seating area with a leather chair and ottoman is arranged near the fireplace.
Bedroom

Well-lit bedroom features a neutral color palette with cream-colored curtains and white furnishings. A chandelier hangs from the ceiling, complementing the elegant decor. French doors open to a private balcony with wrought-iron railings.
Walk-In Closet

Narrow walk-in closet is lined with dark wood cabinetry and glass display cases. Shelving is neatly arranged with folded clothing, hanging suits, and accessories. A central window allows natural light to enter, illuminating the space.
Bathroom

A spacious bathroom features a freestanding white bathtub positioned next to floor-to-ceiling windows. A glass-enclosed shower and a double vanity with white cabinetry complete the room. The outdoor view overlooks a pool and a serene body of water.
Bathroom

White cabinetry with mirrored panels surrounds a marble countertop with dual sinks. A freestanding bathtub sits against a light-colored wall with a chrome faucet. A chandelier with curved arms and multiple lights hangs from the ceiling.
Elevator

A sleek, dark wood-paneled elevator with stainless steel accents is open in a hallway. The area features polished stone flooring and dark wooden trim. A seating area with bookshelves and a television is visible in the background.
Library

Dark wood paneling lines the walls and ceiling of this home library. A large wooden desk is positioned near a fireplace, with a tan leather sofa and a black coffee table in front. Built-in bookshelves, framed photos, and arched windows allow natural light to complement the classic design.
Home Bar

Fully stocked home bar with dark wood cabinetry and a polished countertop has high-backed bar stools. Glass-front cabinets display liquor bottles and glassware. A lounge area with a television and additional seating is visible in the background.
Pool

A grand estate with arched windows and stone walls overlooks a backyard with a rectangular pool. Multiple seating areas, sun loungers, and a pergola-covered patio offer outdoor relaxation. Well-maintained landscaping surrounds the property.
Listing agents: properties Christie’s International Real Estate @ Coldwell Banker Realty






