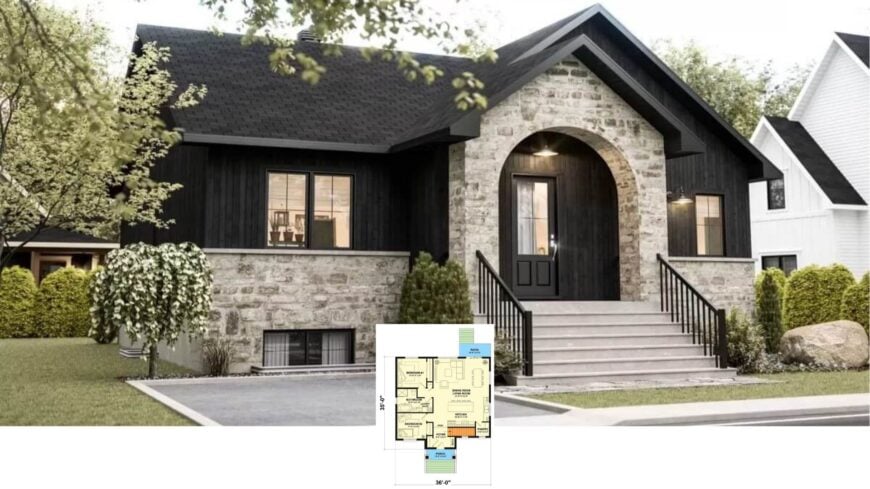
Welcome to this fascinating Craftsman home, where rustic sophistication meets thoughtful design across 1,167 square feet of luxurious comfort on one story. This inviting abode offers two bedrooms and 1 bathroom, making it perfect for both families and guests.
Its striking facade flawlessly merges stone and wood elements, guiding you through an arched entryway that sets the tone for an interior filled with warmth and style.
Check Out That Striking Stone Archway on This Craftsman Facade
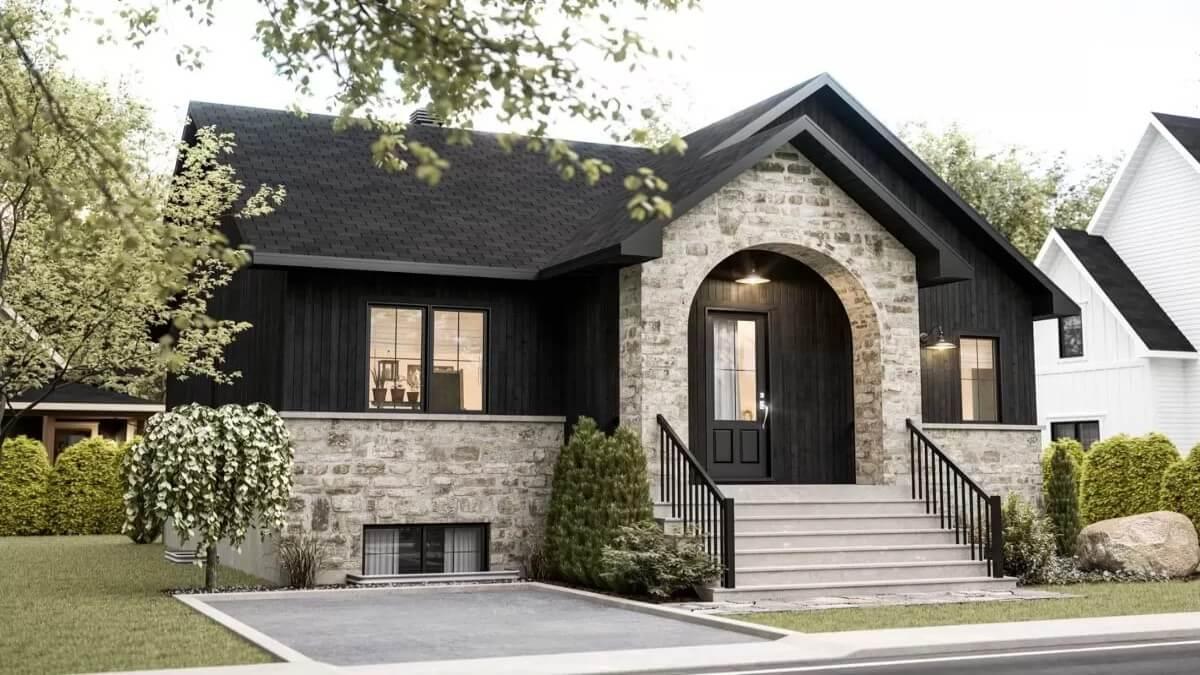
The home embodies the Craftsman architectural style, characterized by its use of natural materials, intricate woodwork, and attention to detail.
As you step inside, you’ll see how the floor plan maximizes space while blending tradition with contemporary convenience, featuring a seamless flow from the open living area to a refined, functional kitchen.
Let’s explore more of what makes this Craftsman design a true testament to timeless charm and contemporary-day practicality.
Step Inside: A Cleverly Designed Main Floor with Laundry Chute and Comfortable Porch
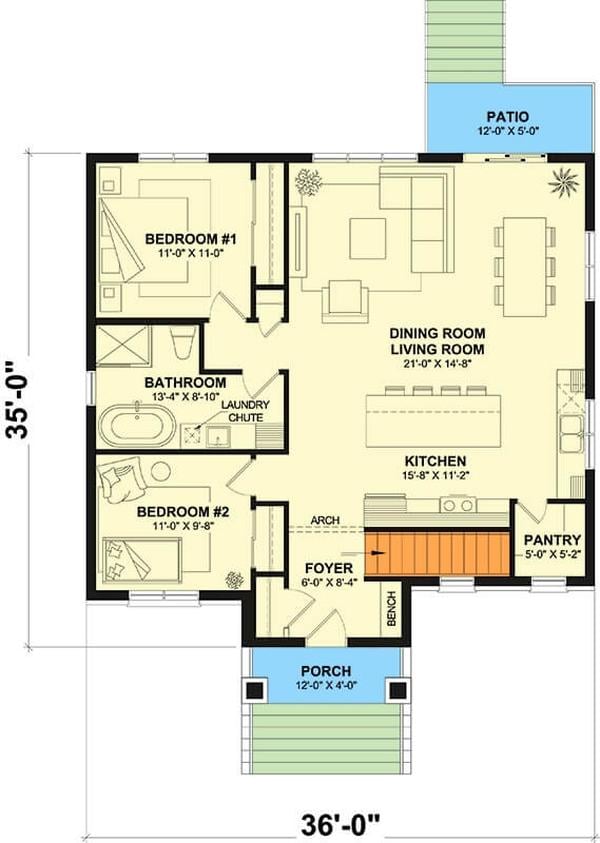
This well-organized floor plan showcases a multifunctional living space that seamlessly blends the dining and living areas. The kitchen takes center stage, featuring a convenient pantry and access to a compact patio.
I love the thoughtful addition of a laundry chute near the bedrooms, making this Craftsman layout both practical and inviting.
Exploring the Spacious Family Room in This Craftsman Lower Level
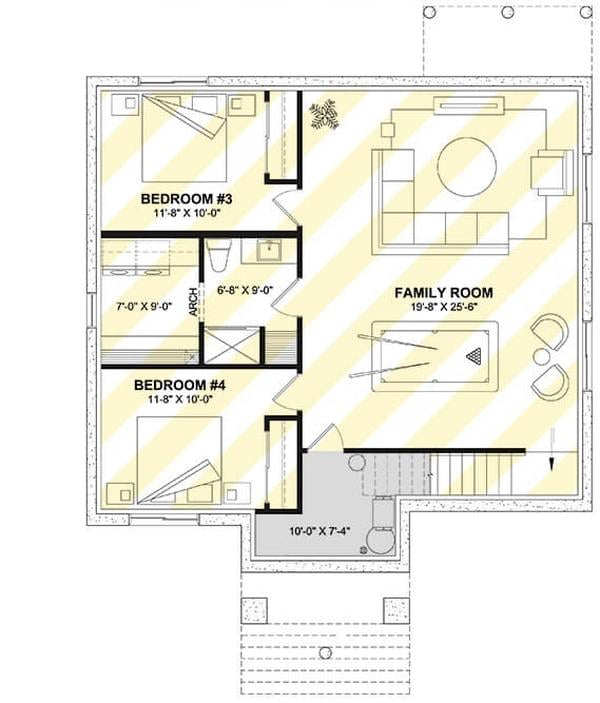
This floor plan highlights a versatile family room that’s ideal for relaxation or entertaining guests, complete with space for a pool table. The layout smartly includes two additional bedrooms, perfect for hosting family or friends.
I like how the adjacent bathroom is conveniently positioned between the bedrooms, enhancing functionality in this craftsman-inspired design.
Source: Architectural Designs – Plan 22691DR
Get a Glimpse of This Appealing Entryway With Perfect Mudroom Nook
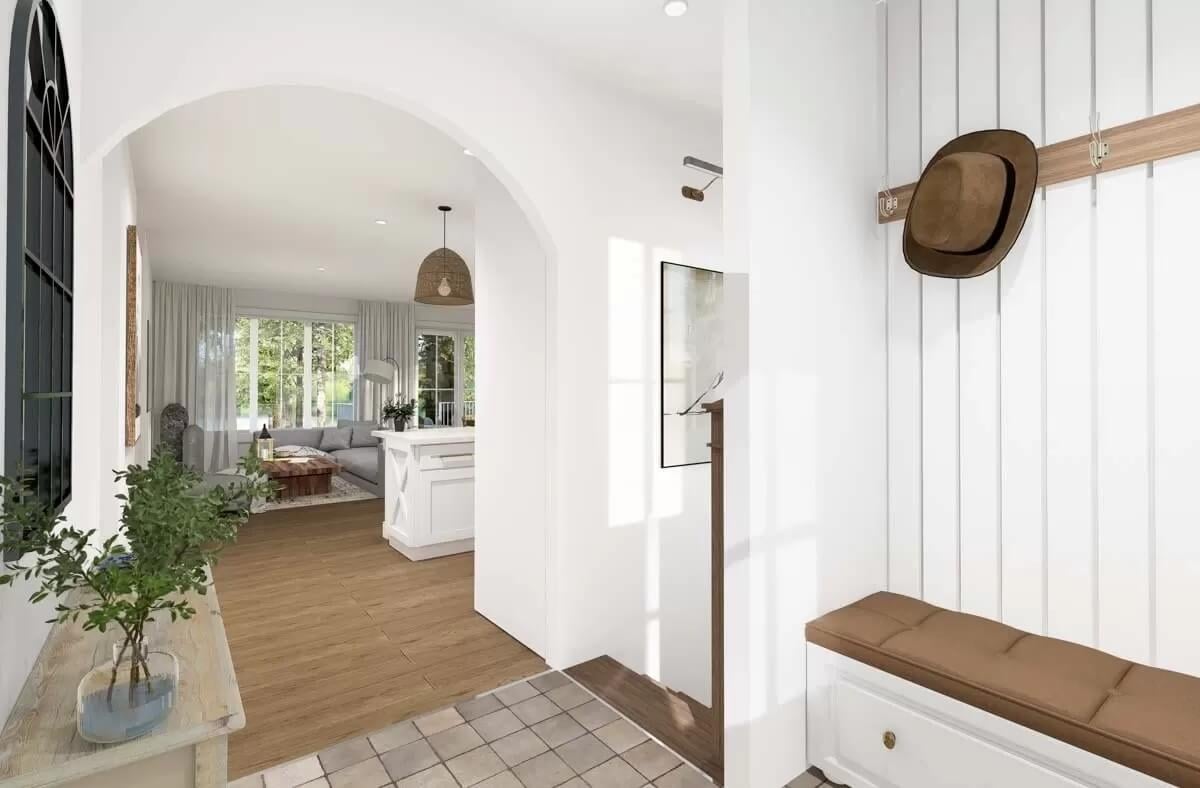
The entrance of this Craftsman home invites you with a soft archway leading to an open, airy living area. I like how the mudroom nook with its welcoming bench and hooks is both practical and stylish. Bright natural light filters through large windows, seamlessly connecting the indoors with the lush greenery outside.
Wow, Check Out These Wicker Pendant Lights in the Kitchen
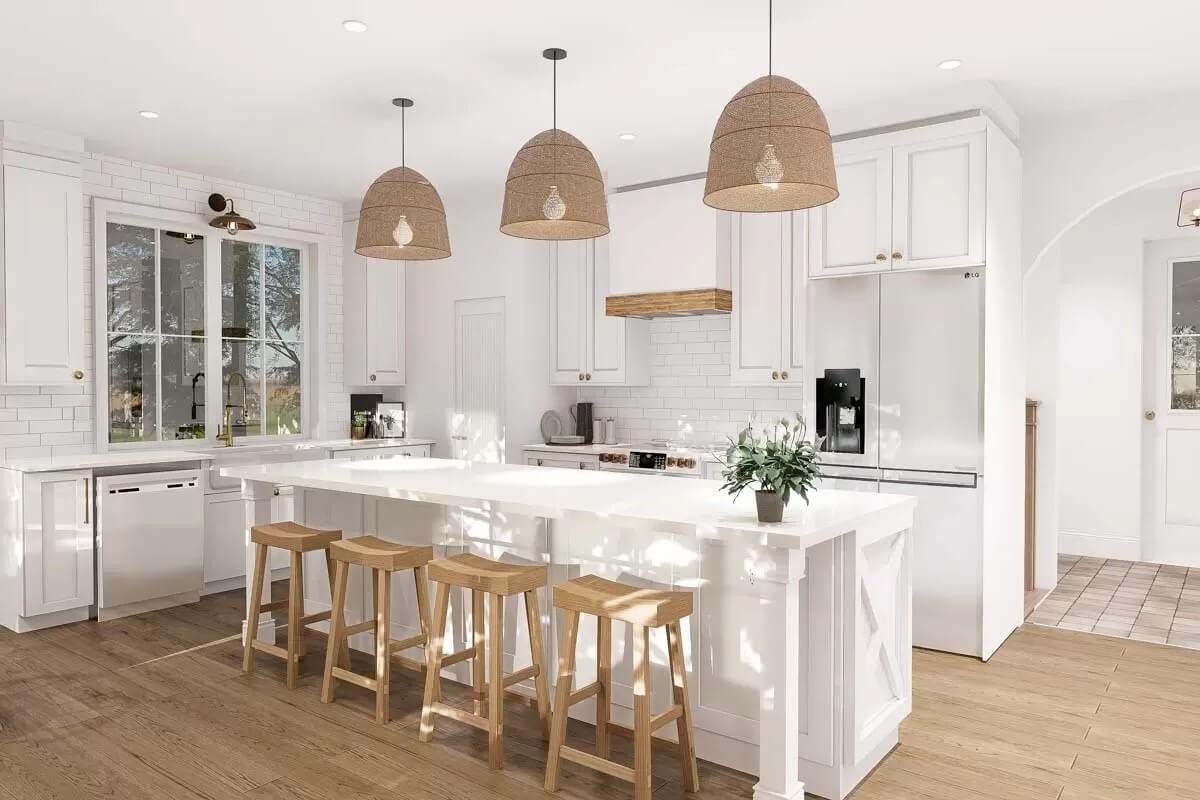
This bright kitchen embraces a harmonious blend of natural and contemporary elements, spotlighted by those striking wicker pendant lights. The expansive island with wooden stools creates a casual dining area, while the white cabinetry and subway tile backsplash maintain a clean, fresh aesthetic.
I appreciate the wooden accents that tie in beautifully with the warm wood flooring, adding a touch of organic warmth to the space.
Wow, Look at the Impact of These Wicker Pendants in a Craftsman Kitchen
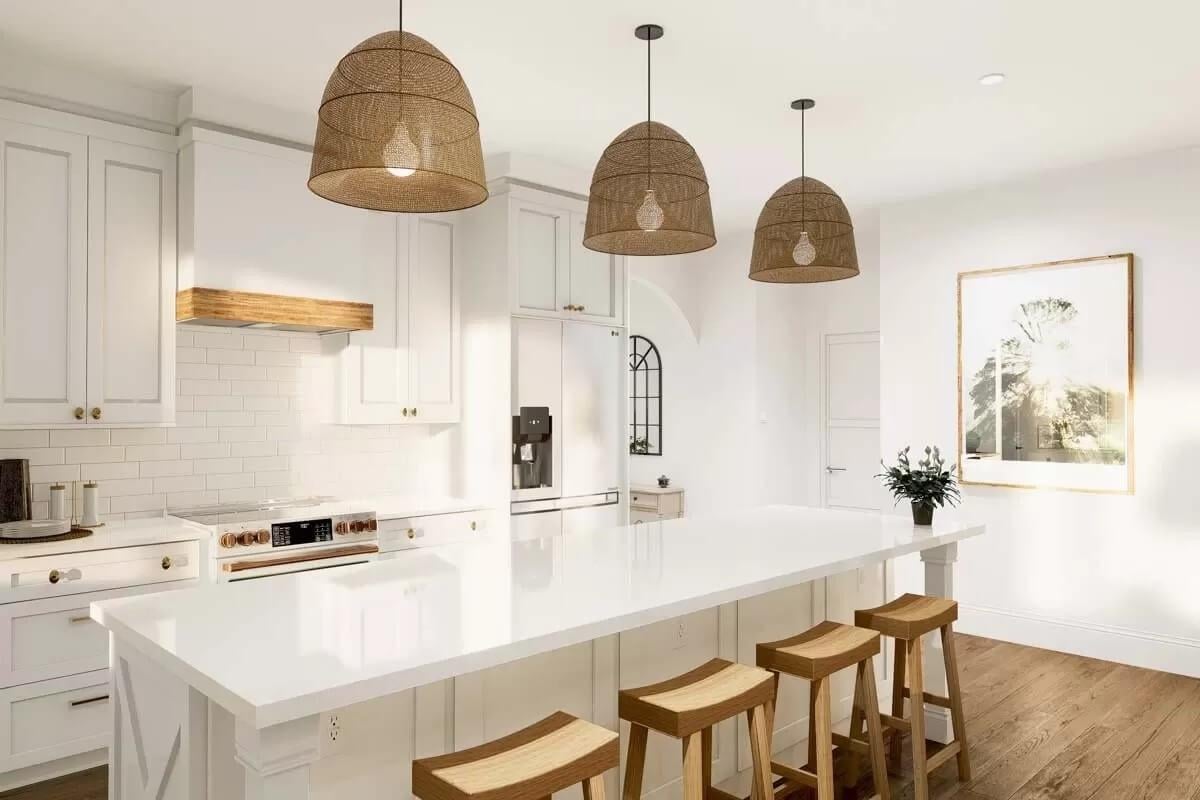
The kitchen’s design effortlessly merges traditional and contemporary elements, anchored by those eye-catching wicker pendant lights. White cabinetry and a subway tile backsplash create a clean backdrop, while the warm wood accents on the stools and range hood add rich texture.
Sunlight filtering through large windows enhances the bright, airy feel of this inviting Craftsman space.
Notice the Seamless Flow Between the Living and Dining Areas
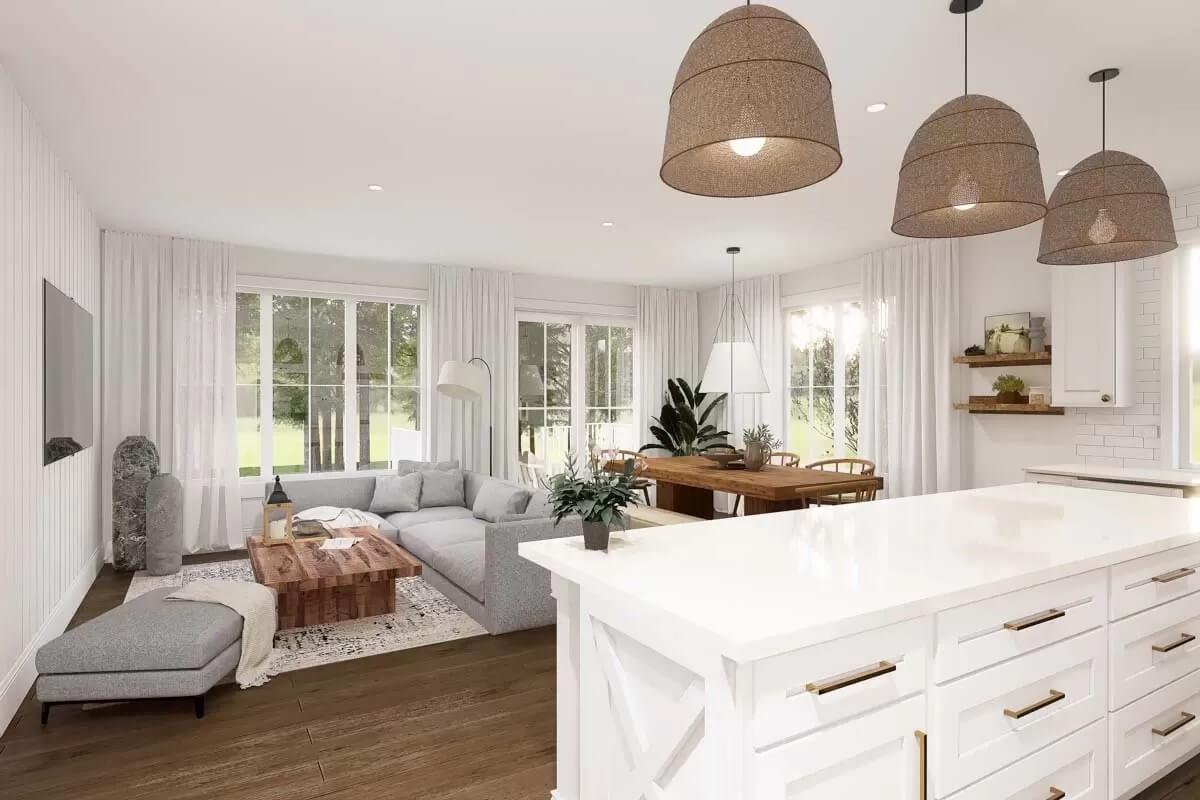
This open-concept space beautifully integrates the living and dining areas, creating an inviting atmosphere for gatherings. The neutral palette is complemented by natural wood textures, seen in the dining table and coffee table, which adds warmth to the room.
Large windows allow plenty of natural light, enhancing the airy, connected feel of this Craftsman-inspired interior.
Notice the Generous Use of Natural Wood in This Inviting Dining Area
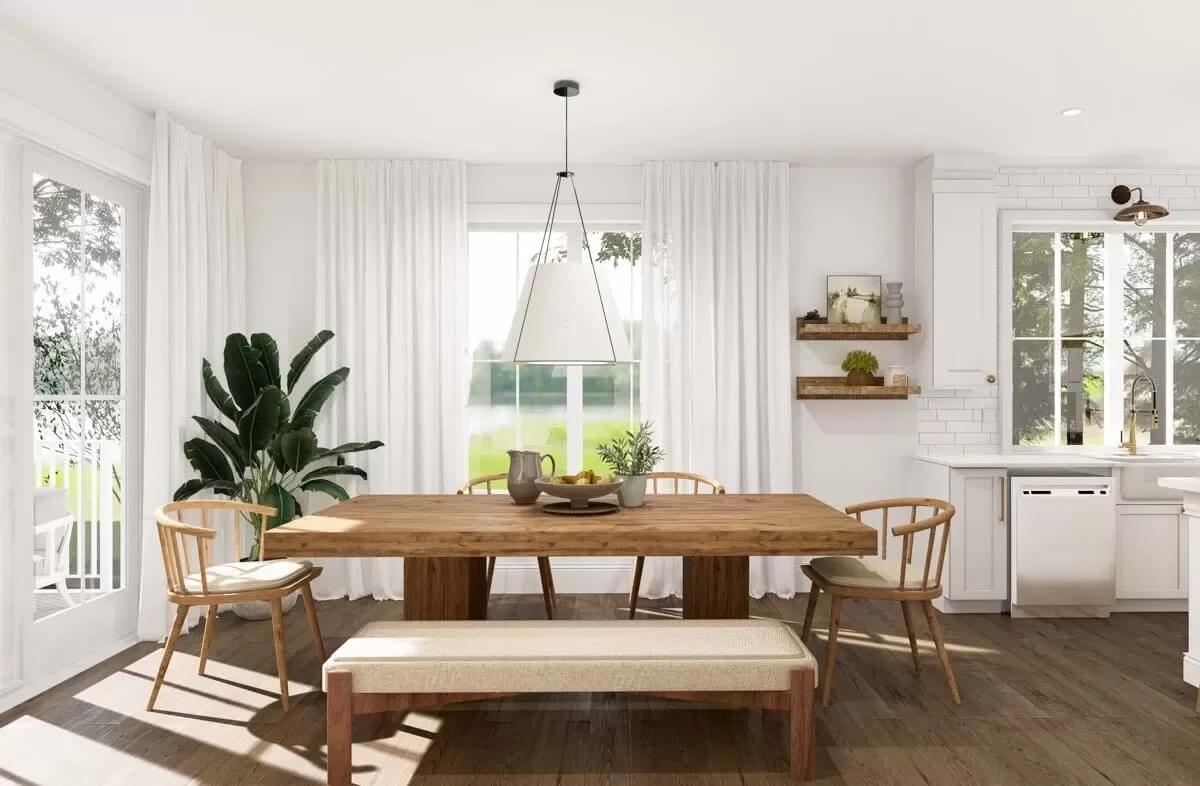
This dining area draws you in with its warm, natural wood elements, from the sturdy table to the inviting bench seating. The white backdrop, highlighted by flowing curtains and a minimalist hanging light, offers a clean, airy contrast.
I love how the potted plant and open shelving infuse a touch of greenery, connecting the comfortable interior to the lush outdoors.
Check Out the Minimalist Art Above the Bed in This Peaceful Bedroom
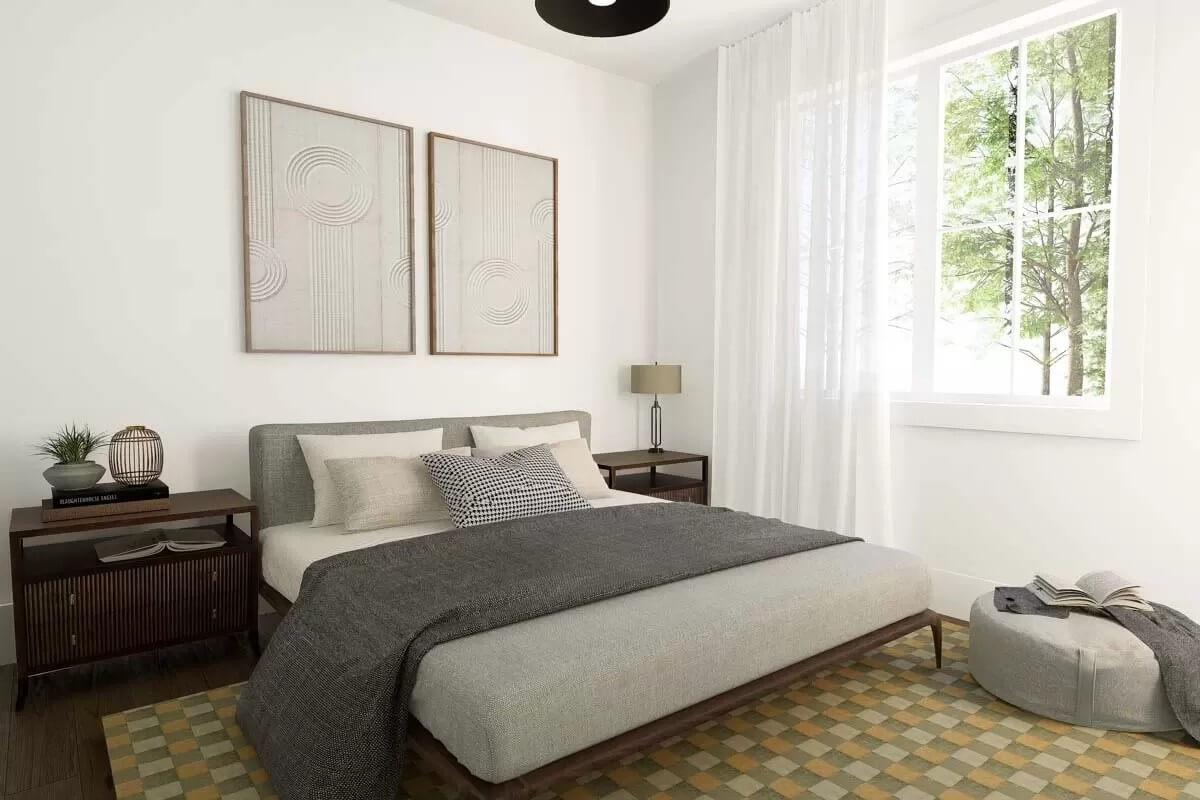
This bedroom captures a minimalist aesthetic with its clean lines and calming neutral palette. The textures of the fabric art above the bed add subtle visual interest, while the soft curtains gently filter the natural light from outside.
I appreciate the use of minimal decor on the nightstands, which creates an uncluttered and peaceful atmosphere.
Wow, Look at the Light Pouring Into This Contemporary Bathroom
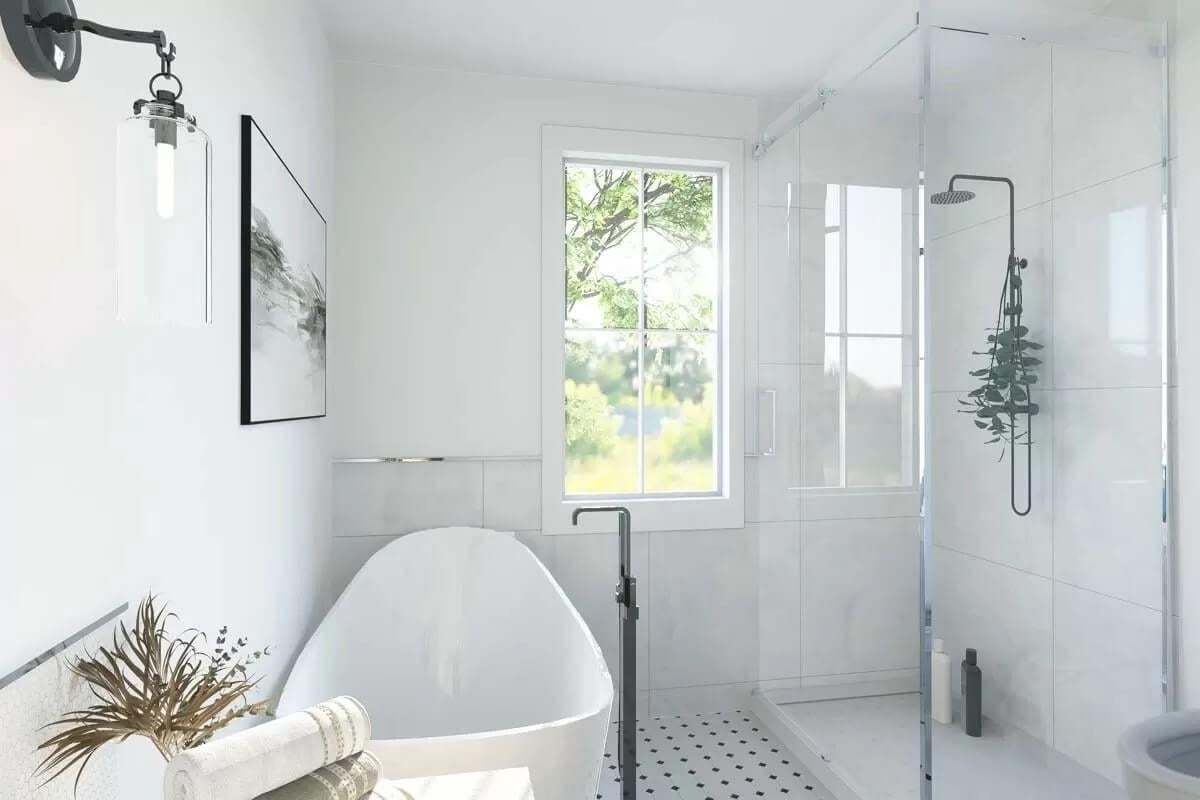
This bathroom exudes a sense of calm and sophistication with its minimalist design and abundant natural light. The freestanding tub is perfectly positioned under the window, creating harmony between the indoor space and the lush outdoor view.
I love the clean lines of the glass shower and the understated refinement of the black fixtures, which add a subtle contrast to the otherwise bright space.






