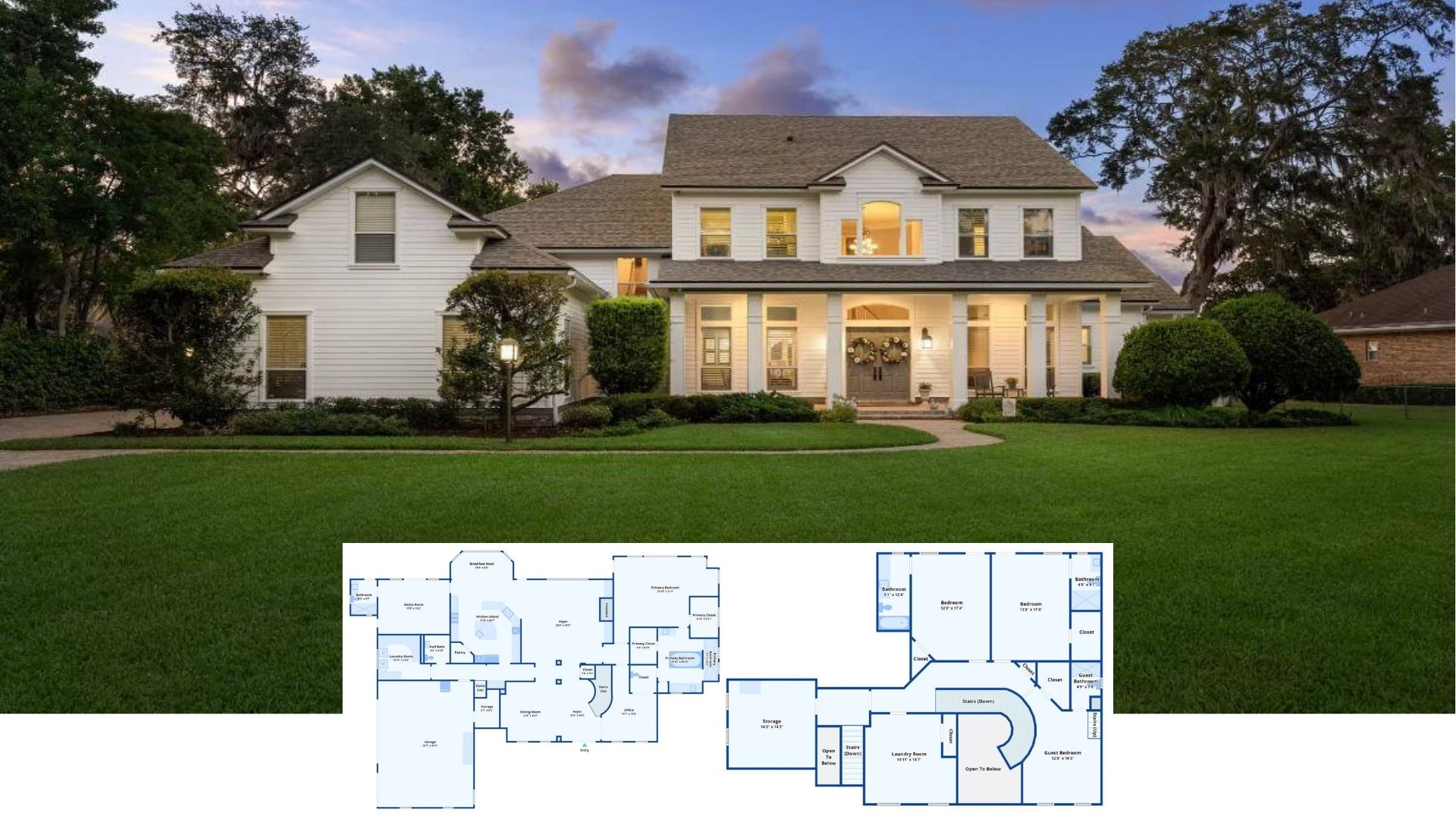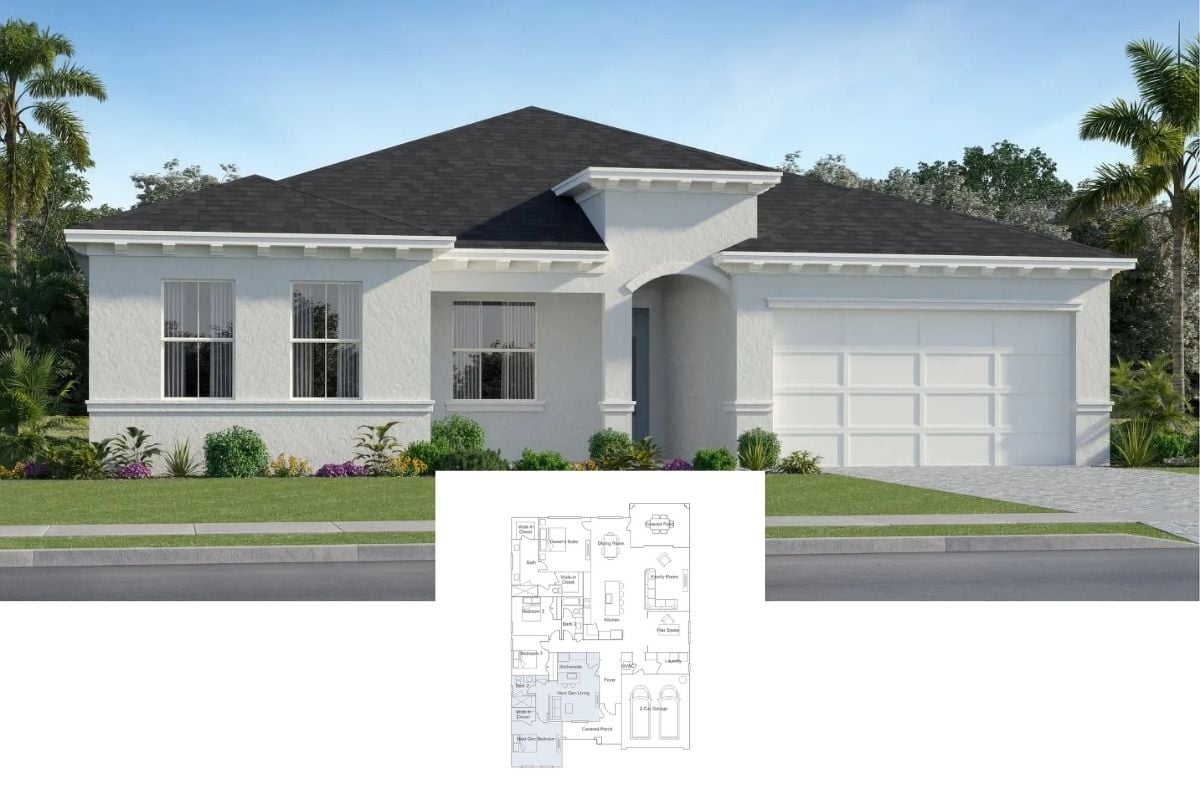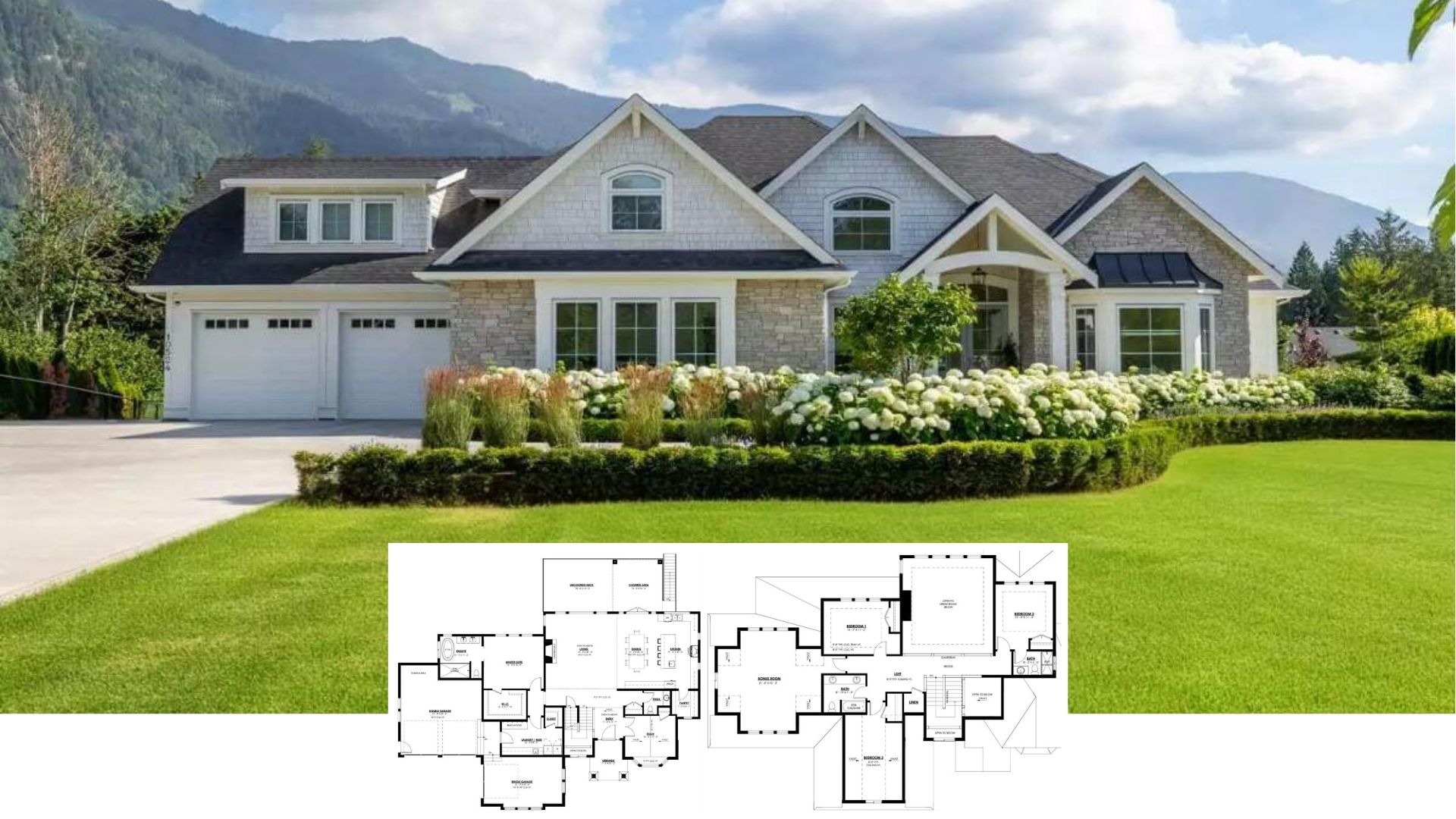
Experience the charm of this 1,816 square feet Craftsman-style sanctuary nestled in the heart of a serene forest. With three bedrooms and two and a half bathrooms spread over two stories, this home offers a perfect blend of function and style. The exterior features a captivating mix of natural stone and warm wood siding, complemented by a dramatic steep roof that effortlessly blends with the lush surroundings. Complete with a two-car garage, this home provides both practicality and rustic charm.
Explore a Rustic Woodland Retreat with Striking Stone Facade

This is a Craftsman-style home, which emphasizes handcrafted stonework and wood cabinetry designed to harmonize with the natural environment. The house seamlessly integrates traditional Craftsman elements with modern comforts, such as an open-plan living area and a bonus room for versatile use. Dive into its story and discover how this house’s thoughtful design connects its stunning indoor spaces with its peaceful outdoor setting.
Craftsman Layout with Inviting Open-Plan Living Space

This floor plan showcases a thoughtfully designed main level featuring an open-plan living area seamlessly connecting the living room, dining, and kitchen. A cozy deck extends the living space outdoors, perfect for entertaining against the woodland backdrop. The layout also includes a practical home office and a spacious garage, illustrating a balance of functionality and craftsman charm.
Smart Upper-Level Design with Bonus Room

This upper floor plan highlights a practical layout featuring two well-sized bedrooms with ample natural light, perfect for family or guests. A cleverly placed bonus room expands possibilities, whether for a home gym or an entertainment area. The design also includes a spacious bathroom and landing area, maintaining the craftsman charm with functionality.
Source: Architectural Designs – Plan 21941DR
Gorgeous Elevated Deck with Natural Stone Highlights in the Forest

This picturesque craftsman home, set against a lush forest backdrop, showcases an elevated deck that seamlessly connects to its natural surroundings. The exterior features warm wood siding contrasted by a striking stone chimney that adds vertical interest and texture. Expansive glass railings on the deck provide an unobstructed view of the greenery, enhancing the home’s connection to nature.
Check Out the Stunning Stone Fireplace in This Craftsman Great Room

Dominating the living space, the impressive stone fireplace stretches up to meet the rich wood ceiling, creating a striking centerpiece. Warm wood tones on the staircase and railing enhance the room’s cozy yet grand craftsman aesthetic. Abundant natural light flows through the tall, arched windows, connecting the space to its woodland surroundings and inviting you to relax and enjoy the view.
Island Focus: A Craftsman Kitchen That Embraces Warmth

This kitchen seamlessly blends the practical with the picturesque through its rich wood cabinetry and sleek stainless-steel appliances. The prominent island, topped with a polished stone surface, invites you to gather around while pendant lights add a soft glow. The adjoining dining area, with its extended bench seating, creates a comfortable space for meals and conversations.
Notice the Exposed Wood Beams in This Rustic Loft Corridor

This loft space beautifully showcases its craftsman roots with a ceiling clad in warm wooden planks, complemented by a rustic stone wall. The open railing, crafted from natural wood, adds an authentic touch, seamlessly tying together the hallway’s design elements. Just off the corridor, a cozy bedroom offers a private retreat, maintaining the home’s inviting wood-centric theme.
Admire the Sturdy Wooden Bed Frame in This Craftsman Bedroom

This bedroom exudes craftsman charm with its robust wooden bed frame and matching dresser. Warm tones and soft lighting create an inviting atmosphere, emphasizing simplicity and functionality. The understated decor and earthy palette reflect the natural beauty of the surrounding woodland retreat.
Embrace the Warm Earth Tones in This Craftsman Bathroom

This bathroom showcases a striking use of natural stone tiles, enveloping the tub and shower area with earthy elegance. The glass basin and dark wood vanity add a contemporary touch while maintaining the craftsman aesthetic. Wooden window trim and subtle lighting create a peaceful retreat where rustic charm meets modern convenience.
Check Out the Rustic Beauty of This Wood-Railed Staircase

This living area exudes a warm, inviting atmosphere with neutral-toned plush seating and a wooden coffee table. The showstopper is the rustic staircase featuring a natural wood railing that nods to craftsman design influences. Soft lighting and muted colors create a cozy retreat, perfect for relaxation and unwinding.
Source: Architectural Designs – Plan 21941DR
🏡 Find Your Perfect Town in the USA
Tell us about your ideal lifestyle and we'll recommend 10 amazing towns across America that match your preferences!






