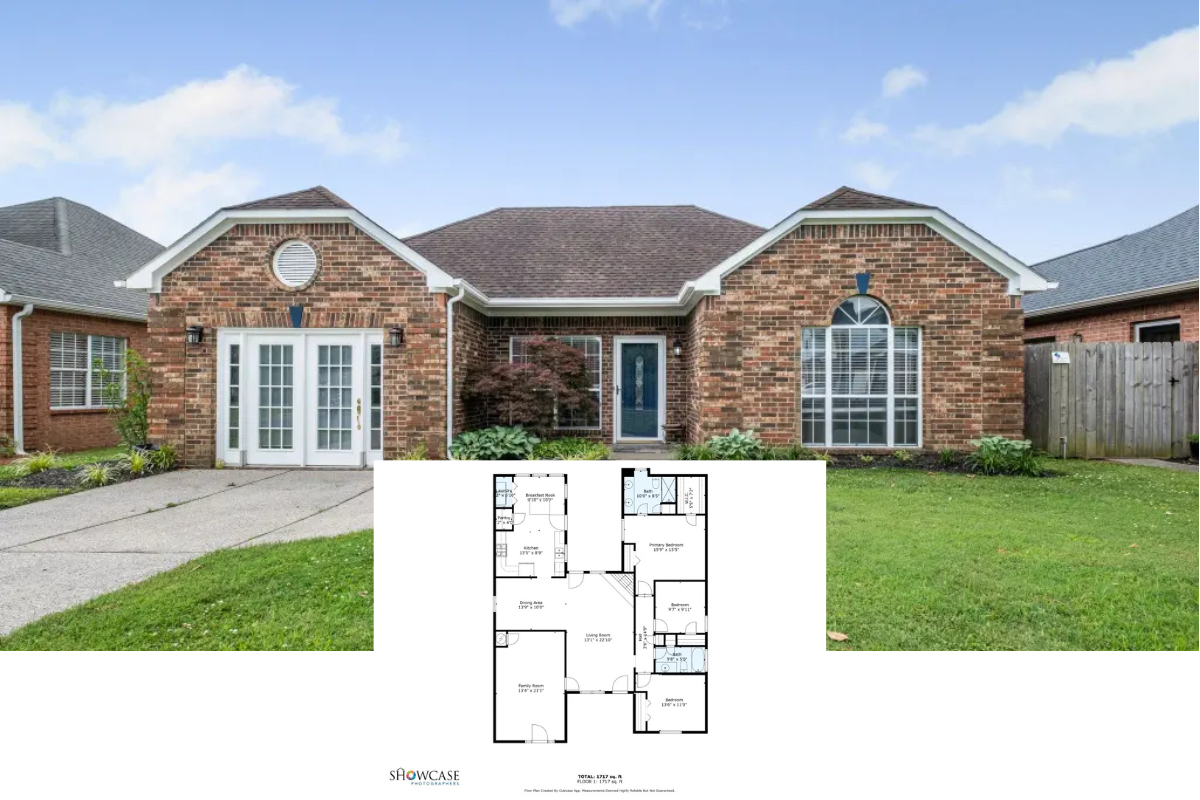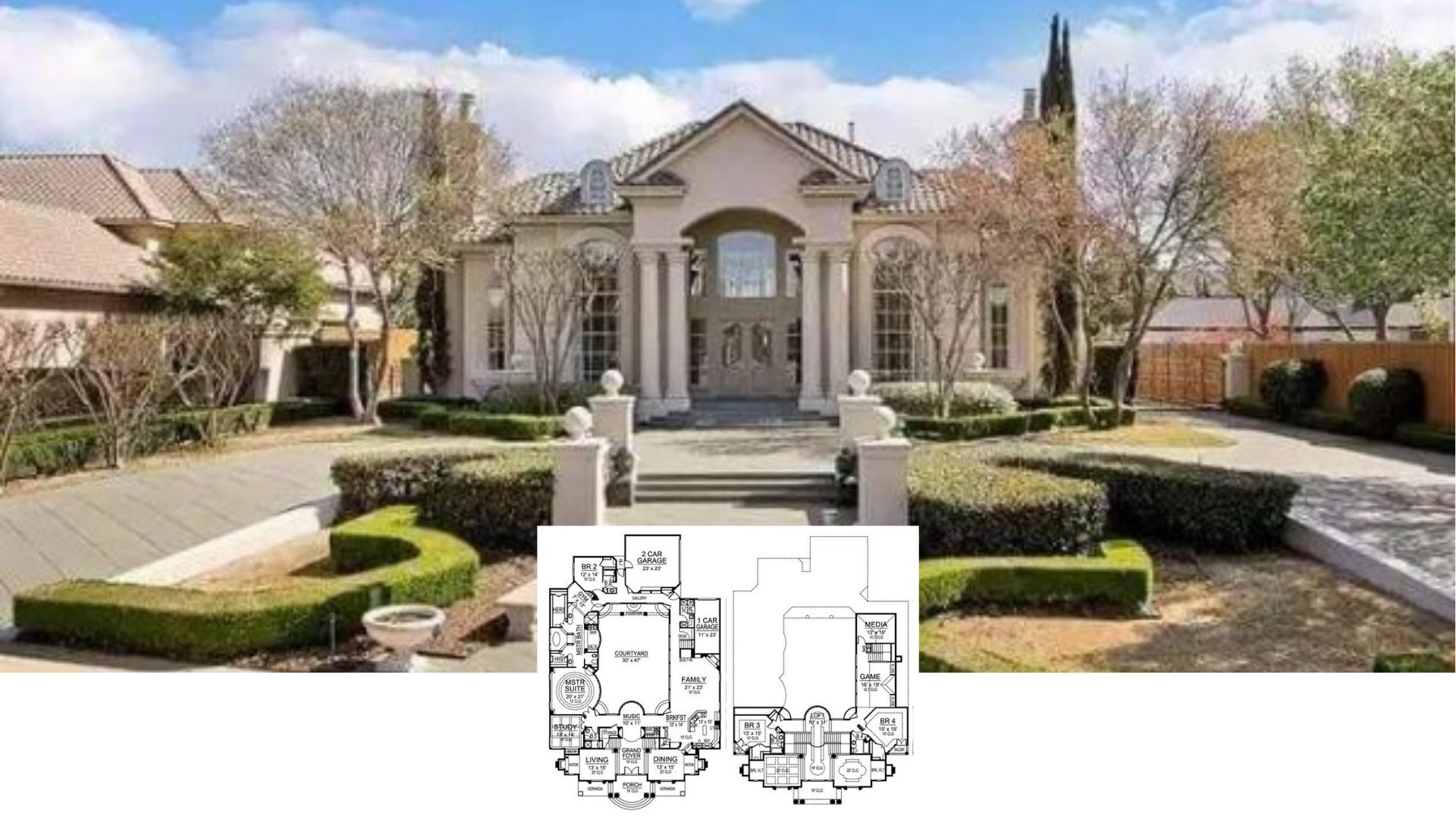
Nesting roughly 3,092 square feet across its staggered levels, this home serves up four bedrooms and four bathrooms. A brick-and-siding facade punctuated by generous bay windows hints at the light-filled rooms within, while a detached garage and deep backyard add bonus breathing room outside.
Inside, an organized main floor places the mudroom, office, and breakfast nook right where daily life demands them, and a wide-open attic stands ready for future dreams. It’s a smart, comfortable layout that balances vintage personality with everyday function.
Classic Split-Level Home with Brick Detailing and Bay Windows

This is the quintessential mid-century split-level, blending modest Colonial brick detailing with 1960s practicality—multiple short flights, generous windows, and easy indoor-outdoor flow.
From the curved staircase in the foyer to the peach-and-black retro bath upstairs, every corner invites a closer look at how classic design still works beautifully today.
Efficient Layout with a Mudroom and Handy Office Space

This floor plan seamlessly blends functionality with comfort, showcasing a well-organized main floor. The mudroom offers practical storage solutions, while the office is perfectly sized for remote work. The breakfast nook enjoys ample natural light, making it a cheerful spot for morning coffee.
Upstairs Peace: Three Bedrooms and a Central Primary Suite

The second floor embraces a thoughtful design with three well-sized bedrooms surrounding a central primary suite. The primary bedroom features dual closets and an ensuite bathroom for added privacy and convenience. A well-placed staircase connects the levels, creating an intuitive flow throughout the home.
Spacious Unfinished Attic Awaiting Your Creative Vision

This expansive attic layout offers a blank canvas for future customization. With its generous dimensions, the space is ideal for creating a personalized retreat or additional bedrooms. Conveniently accessed by a central staircase, the attic holds endless potential for transformation.
Listing agent: Slocum Home Team @ SLOCUM – Zillow
Check Out the Spacious Backyard and Detached Garage

This backyard provides ample green space for outdoor activities, bordered by a concrete path to the detached garage. The garage’s design mirrors the home’s siding, creating a cohesive look that ties the property together. Mature trees offer shade and privacy, enhancing the tranquil outdoor setting.
Notice the Crisp Siding Paired with Stylish Bay Windows

This home’s exterior features clean, horizontal siding that complements its symmetrical design. The bay windows add a touch of character, inviting ample sunlight into the interior. Mature landscaping frames the property, providing both privacy and visual appeal for passersby.
Check Out the Bold Red Door and Sunlit Entryway Nook

This inviting entryway features a striking red door that adds a pop of color against the neutral siding. Large windows flood the space with natural light, accentuating the warm tones and creating a bright atmosphere. A simple bench provides functionality, making this nook perfect for a quick rest or preparing to head outside.
Warm Entryway with Curved Staircase and Vintage Accents

This inviting entryway greets guests with a graceful curved staircase, adding a touch of elegance to the space. A vintage wooden console table, paired with framed artwork, enhances the home’s classic charm.
Natural light pours in through the open front door, highlighting the warm tones of the wood flooring and setting a welcoming atmosphere.
Classic Living Room with Built-In Shelves and a Central Fireplace

This inviting living room features beautifully crafted built-in shelves flanking a traditional brick fireplace, creating a cozy focal point.
Elegant drapery frames the large windows, allowing natural light to enhance the room’s warm tones. With a mix of classic furnishings and a patterned area rug, the space combines comfort with timeless style.
Traditional Dining Room with a Stunning Hutch and Bay Windows

This dining room exudes classic charm, anchored by a beautiful wooden table paired with matching chairs. The built-in hutch provides ample space for displaying fine dishware, adding a touch of tradition to the space.
Sunlight streams through the bay windows, highlighting the rich tones of the hardwood floor, making this an inviting spot for gatherings.
Vibrant Breakfast Nook with Vintage Flair and Bright Windows

This kitchen embraces a warm vintage style with pale yellow walls and charming floral curtains framing the bay windows.
The rounded breakfast nook table is perfectly complemented by black wrought iron chairs, creating a cozy corner for casual meals. White cabinetry and light fixtures add a classic touch, making the space both inviting and functional.
Small Home Office with Subtle Mint Walls and Hardwood Floors

This compact office space features soothing mint-colored walls that pair nicely with the rich tone of hardwood floors. A simple black desk and cream shelving unit provide functionality without cluttering the room. Natural light streams in through a window, ensuring a bright workspace ideal for concentration.
Simple Upper Hallway with Bright Natural Light

This straightforward upper hallway connects various rooms with ease, highlighted by soft carpeting underfoot. The space is illuminated by natural light streaming through a central window, adding a sense of openness. A classic wooden handrail accompanies the staircase, infusing a touch of warmth and character.
Relaxing Bedroom with Natural Wood Furnishings and Subtle Beige Tones

This bedroom offers a serene retreat, with light beige walls providing a calming backdrop. Natural wood furniture, including a dresser with a matching mirror and a robust wardrobe, adds warmth to the room.
Soft carpeting underfoot and a gentle, patterned bedspread enhance the peaceful ambiance, making it an inviting space for rest.
Sunny Bedroom with Vintage Wood Furnishings

This bedroom bathes in sunlight thanks to two generously sized windows, offering a tranquil view. A sturdy wooden dresser, along with a matching nightstand, complements the soft, neutral walls, adding a vintage touch. The patterned bedspread introduces a hint of texture, creating a simple yet inviting atmosphere.
Versatile Bedroom with Natural Wood and Fitness Space

This bedroom combines relaxation with practicality, featuring warm natural wood furniture that complements the soft beige walls.
A treadmill in the corner hints at the room’s multifunctional purpose, perfect for fitting in a quick workout. The large windows invite lush greenery inside, creating a refreshing and light-filled environment.
Discover This Cheerful Bedroom with Pastel Walls and Iron Bed Frame

This bedroom radiates a gentle charm with its soft pastel pink walls and white iron bed frame, perfect for a peaceful retreat. The large window is dressed with sheer curtains, allowing light to softly filter through and brighten the space. A clean-lined white dresser sits opposite, maintaining the room’s airy and uncluttered feel.
Soft Pastel Bedroom with a Vintage Twist

This cozy bedroom showcases soft pastel pink walls paired with an elegant white iron bed frame, creating a serene retreat.
A white dresser with a large mirror enhances the room’s brightness, while simple decor maintains an uncluttered feel. The warm glow from a bedside lamp adds a touch of vintage charm, perfect for a restful night’s sleep.
Explore This Simple Bedroom with Serene Blue Walls and Natural Light

This bedroom offers a minimalist canvas with its soft blue walls and ample windows, inviting natural light to fill the space.
A simple shelving unit and small table highlight the room’s potential for personalization and functionality. The light carpeting complements the overall airy feel, creating a tranquil backdrop for any decorating style.
Retro Powder Room with Vintage Floral Wallpaper and Sky Blue Tiles

This delightful powder room embraces a retro charm with its sky blue tiles complemented by vintage floral wallpaper. The black tile accents add a subtle contrast, framing the space with a hint of sophistication.
A classic white vanity and gleaming fixtures maintain a fresh look, making this small bathroom both functional and stylish.
Vintage Bathroom with Mint Walls and Brass Accents

This bathroom captures a vintage charm with mint green walls paired with elegant brass finishes. A corner shower with sliding glass doors maximizes the space without compromising on style. The window brings in natural light, enhancing the fresh, airy feel of this inviting bathroom.
Striking Mint Bathroom with Natural Wood Vanity and Brass Fixtures

This bathroom features soothing mint green walls paired with a natural wood vanity for a refreshing look. Brass fixtures add a touch of elegance, complemented by the gold accents of the corner shower. The large mirror enhances the space, making it feel open and inviting.
Step Into the Retro Style of This Peach and Black Bathroom

This bathroom showcases a delightful retro aesthetic with its distinctive peach tiles accented by bold black borders. The dual sinks set in a dark countertop offer functionality while maintaining the vintage theme.
Sunlight streams through generous windows, highlighting the unique patterned tile floor and creating a bright, inviting atmosphere.
Retro Beauty with Peach Tiles and Geometric Black Accents

This bathroom embraces a retro flair with its distinctive peach tiles and bold black geometric borders. The room is illuminated by natural light streaming through large windows, enhancing the vintage vibe.
A wide mirror and twin sinks offer both style and practicality, while a patterned tile floor adds character and depth.
Listing agent: Slocum Home Team @ SLOCUM – Zillow






