Welcome to an exquisite 3,385-square-foot haven that masterfully combines classic elegance with modern comfort. This two-story home boasts four spacious bedrooms and four and a half luxurious bathrooms, all thoughtfully arranged within its sophisticated design. A spacious two-car garage completes the exterior, making this Tudor-style residence a perfect blend of functionality and refined taste.
Classic Home with Tudor Accents and a Beautiful Stone Facade

The home prominently features Tudor influences, known for their steep gabled roofs and decorative half-timbering that exudes old-world charm. As you explore, notice how the elegant stone facade and meticulous brickwork seamlessly pair with lush greenery, creating a welcoming and enchanting ambiance. With its thoughtfully designed spacious floor plan and grand two-story great room, this home perfectly balances tradition with modern living needs.
Spacious Floor Plan with a Grand Two-Story Great Room
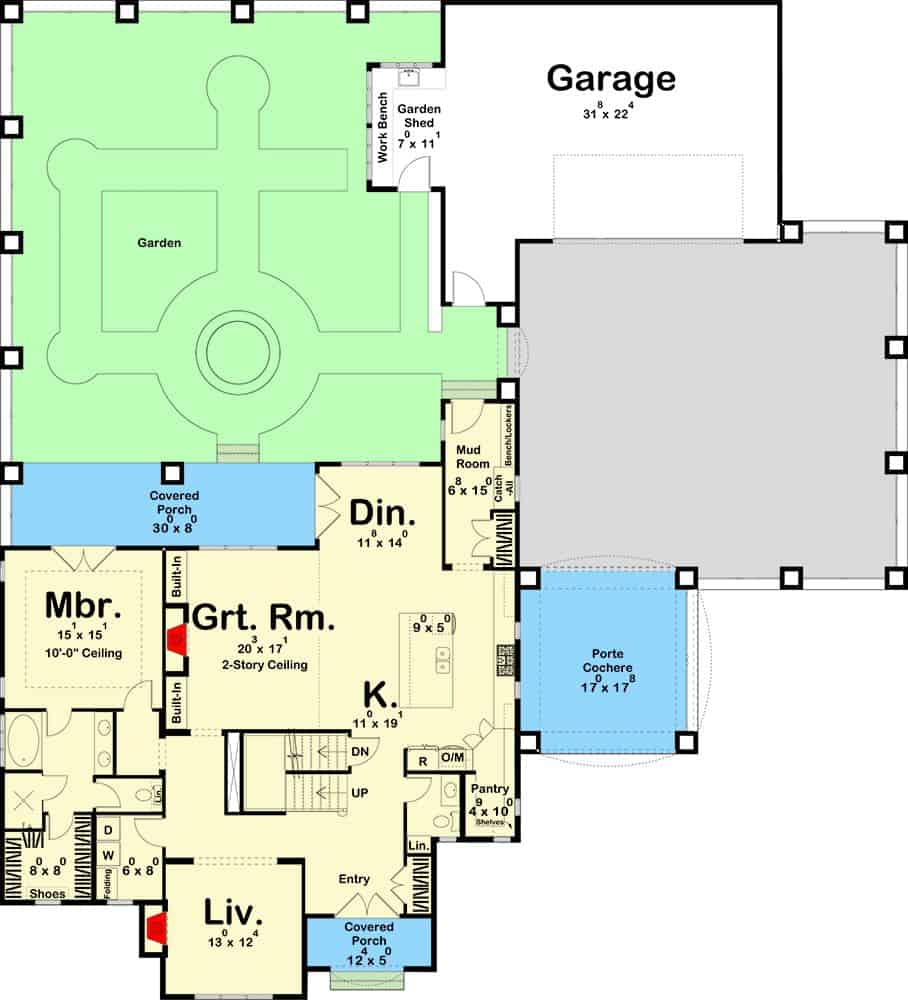
This floor plan highlights a generous layout with a two-story great room at its heart, ideal for entertaining or family gatherings. The open kitchen and dining areas connect seamlessly to outdoor spaces, including a covered porch and porte-cochere. Notice the thoughtful inclusion of a garden shed and a dedicated mud room, adding both charm and functionality to the design.
Source: Architectural Designs – Plan 62385DJ
Upper Level Featuring Spacious Family Room with Cathedral Ceiling
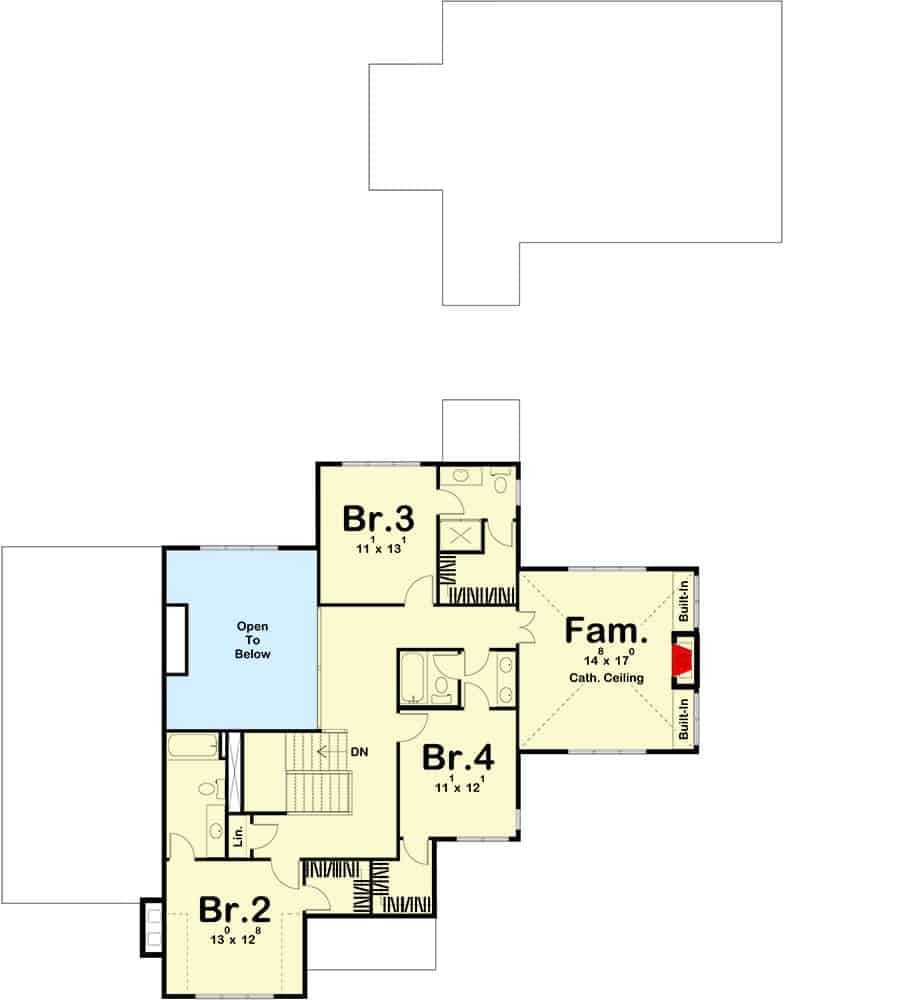
On the upper floor, you’ll find a family room highlighted by a stunning cathedral ceiling, perfect for cozy gatherings. This level also houses three well-appointed bedrooms, each offering ample space and functionality. Notice the ‘open to below’ area that adds a sense of grandeur and connection to the main floor.
Source: Architectural Designs – Plan 62385DJ
Notice the Rooflines and Arched Entryway

This home exudes a sophisticated charm with its elegantly sloped rooflines and classic stucco facade. The arched entryway provides a warm welcome and hints at the home’s luxurious interior. A wrought-iron fence and manicured hedges add a touch of elegance, complementing the home’s stately presence.
Stucco Home with Striking Roof Design
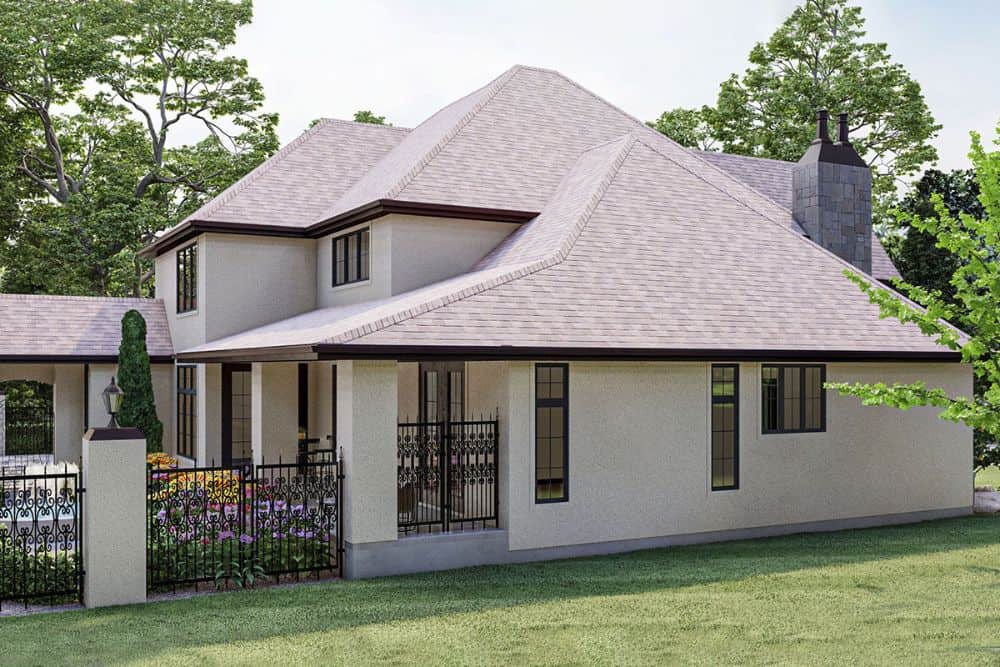
This home shines with its distinctive rooflines and classic stucco facade, evoking a timeless appeal. The arched chimneys add a touch of character, complementing the simplistically elegant windows. A wrought-iron fence encloses a beautifully landscaped garden, enhancing the exterior’s harmonious blend with nature.
Courtyard Home with Wrapped Porch and Privacy Features
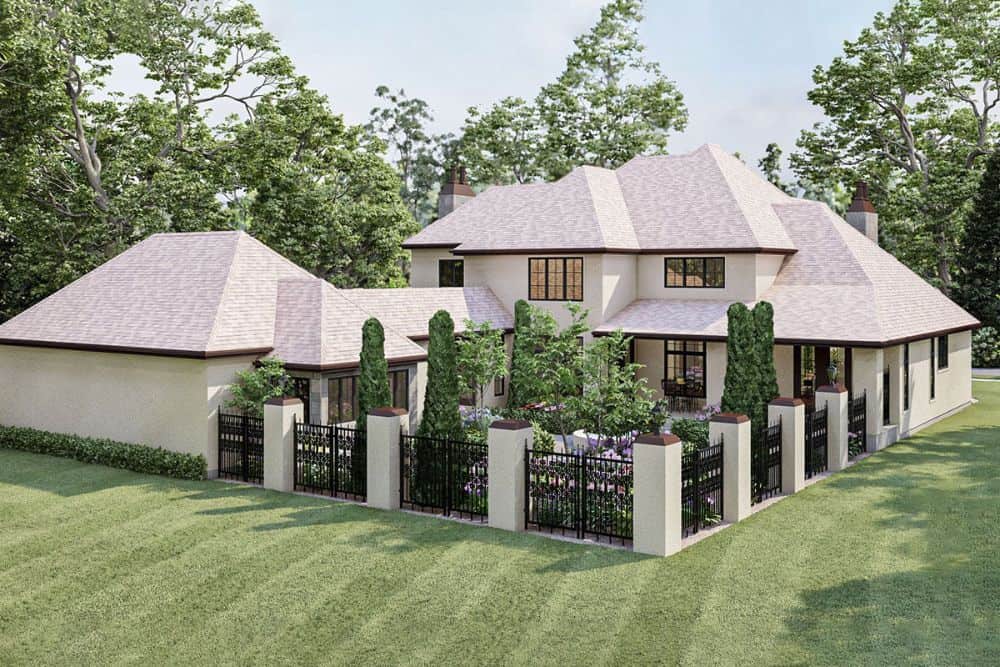
This home showcases a striking blend of traditional and contemporary design, featuring a spacious open-air courtyard surrounded by sleek wrought-iron fencing for privacy. The low-pitched rooflines and prominent chimney hint at a subtle European influence while the wraparound porch invites leisurely outdoor living. Lush greenery and mature trees embrace the exterior, enhancing the connection to nature.
Experience a European-Influenced Home With a Rear Garage
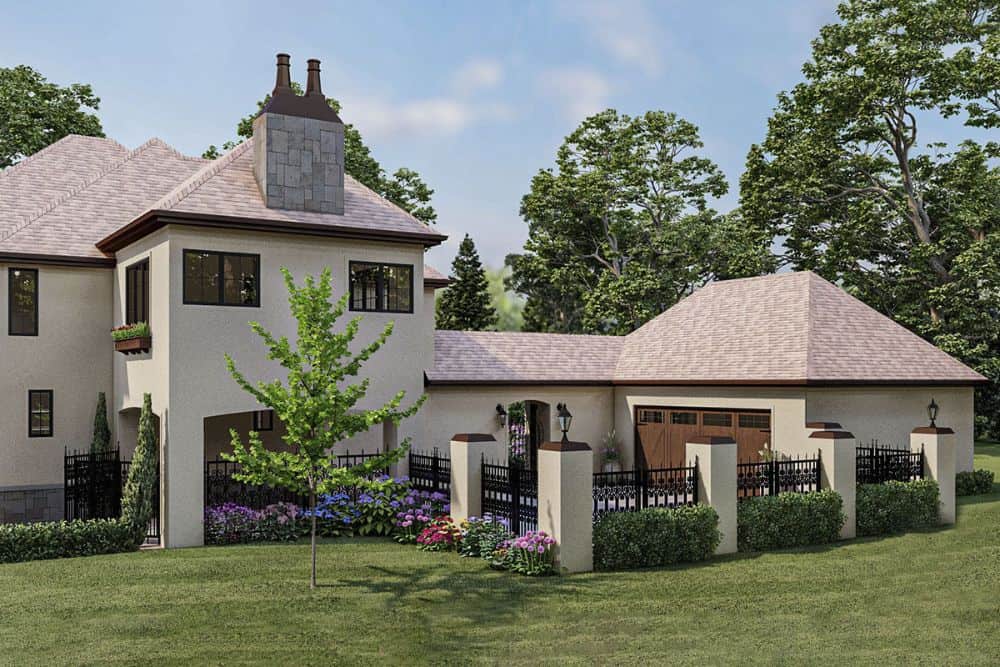
This French Country home features stucco walls accented with stone detailing on the chimney, adding texture to the facade. The windows are symmetrically placed, providing natural light to the interior spaces. A landscaped entryway with vibrant flowers enhances the visual appeal of the front elevation.
Check Out the Garden with Its Central Fountain
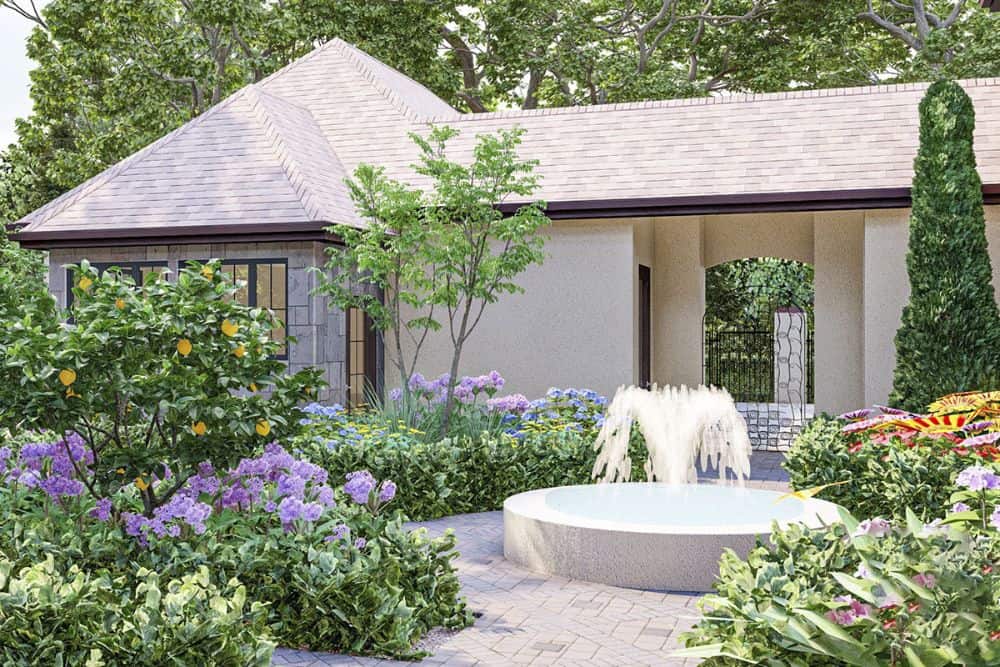
This beautiful garden features a circular fountain as its tranquil centerpiece, surrounded by lush greenery and vibrant flowers. The simple elegance of the stucco house, with its gently sloping roof and understated window designs, complements the garden perfectly. Mature trees provide a natural canopy, enhancing the serene and secluded feel of this outdoor space.
Wow, Look at This Garden With a Well-Maintained Landscaping
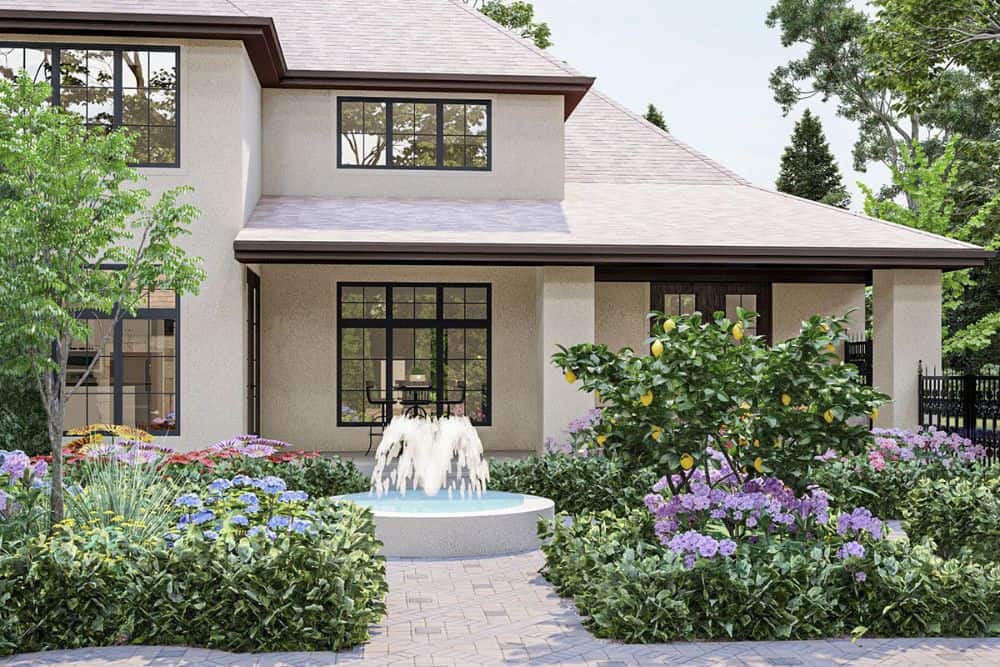
The exterior features large windows with dark frames that enhance the natural light entering the home while adding contrast to the stucco walls. A paved walkway winds through vibrant flower beds, creating a welcoming path to the covered patio. The surrounding greenery includes a mix of shrubs and small trees, contributing to the well-maintained landscape design.
Discover the Hidden Garden Through This Archway
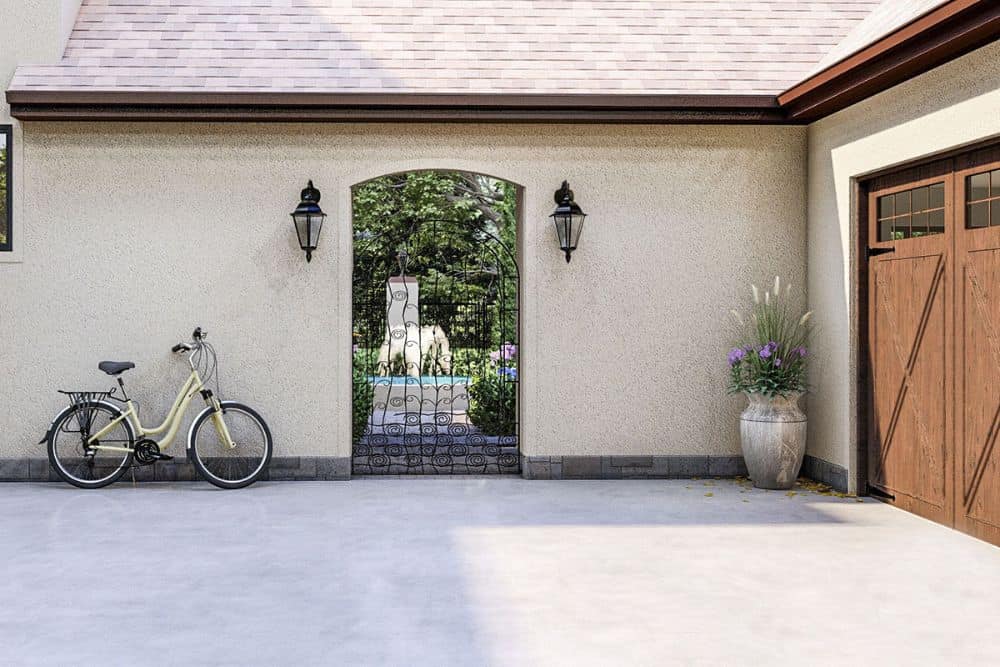
This image captures a quaint scene with a bicycle resting against a stucco wall, hinting at everyday stories and leisure. An inviting archway adorned with elegant wrought-iron gates offers a glimpse into a lush garden beyond. Flanked by classic outdoor lanterns, and with a rustic wooden garage door nearby, this corner beautifully combines utility with traditional charm.
Dining Area Featuring Wainscoting Accents
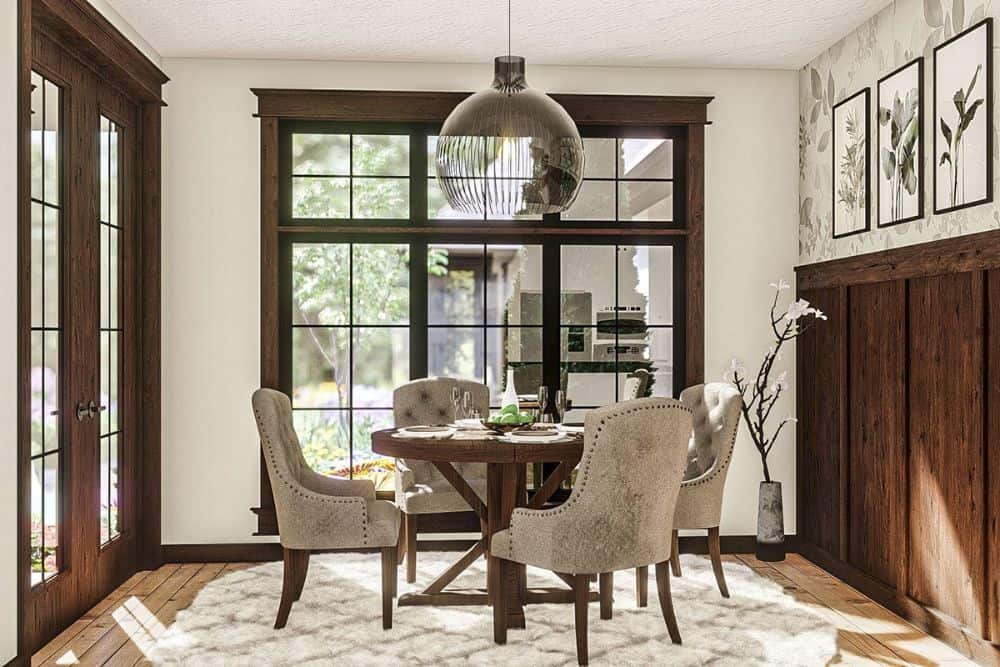
This dining nook boasts plush seating around a round wooden table, creating an intimate setting perfect for meals or conversation. The rich wainscoting adds a touch of elegance, complemented by botanical artwork and a contemporary pendant light overhead. Large windows invite natural light, blurring the lines between indoor and outdoor scenery.
Notice the Vibrant Greenery in This Sunlit Potting Room
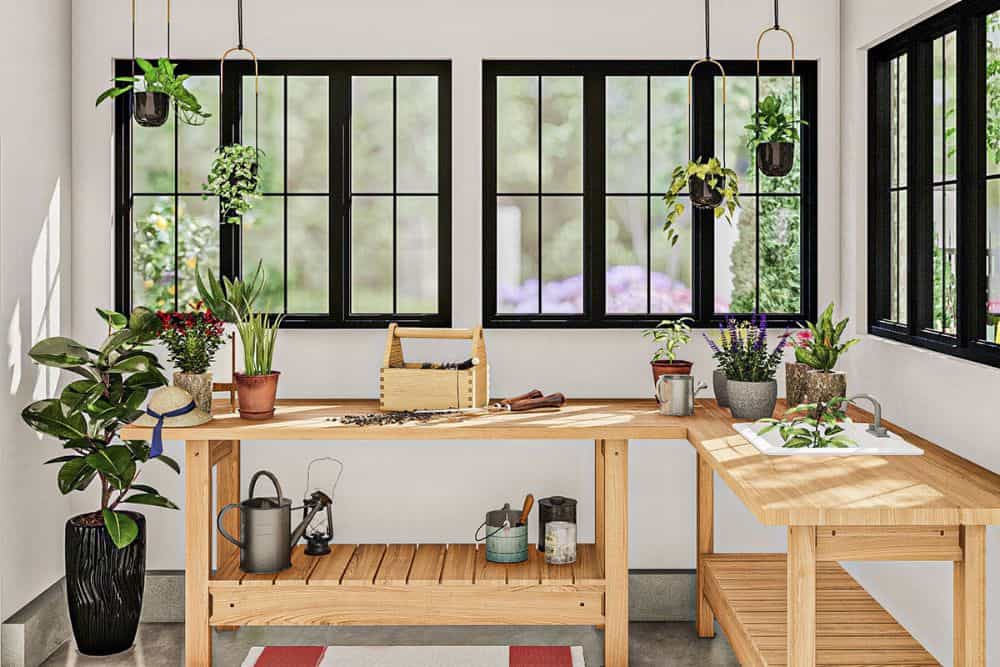
This bright potting room features an array of thriving plants, perfectly arranged across wooden workbenches. The black-framed windows flood the space with natural light, creating an ideal environment for nurturing greenery. Hanging planters add a vertical touch, enhancing the room’s connection to nature.
Explore the Courtyard Garden with Its Central Blossom-Filled Oasis
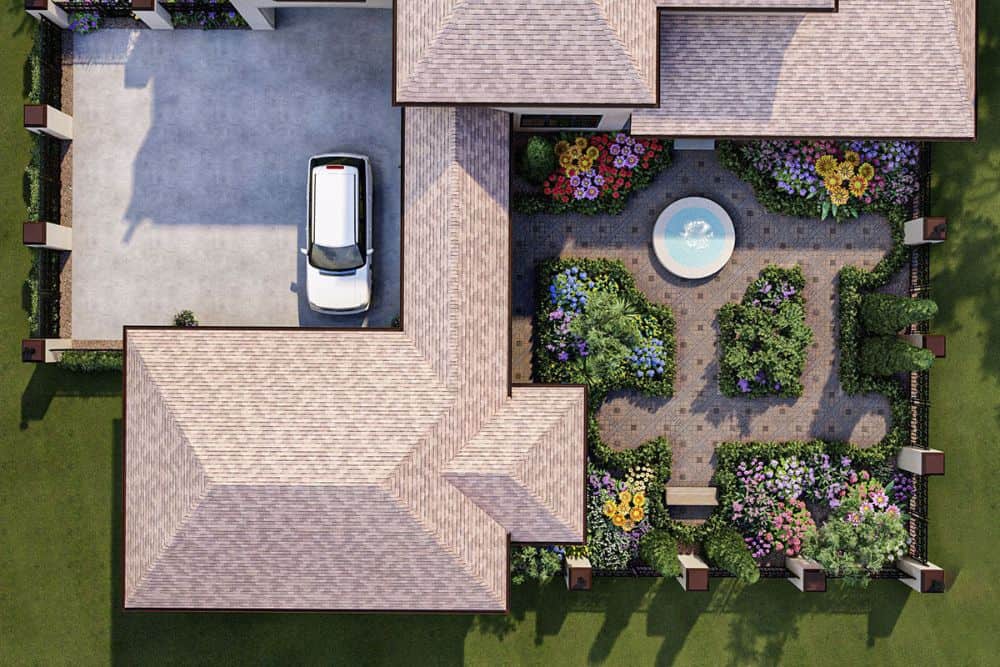
This aerial view reveals a thoughtfully designed courtyard, featuring a lush garden framed by elegant pathways. At its heart lies a circular water feature surrounded by vibrant flower beds, creating a serene outdoor retreat. The adjoining driveway seamlessly integrates functional space with the garden’s natural beauty, enhancing the home’s overall layout.
Source: Architectural Designs – Plan 62385DJ






