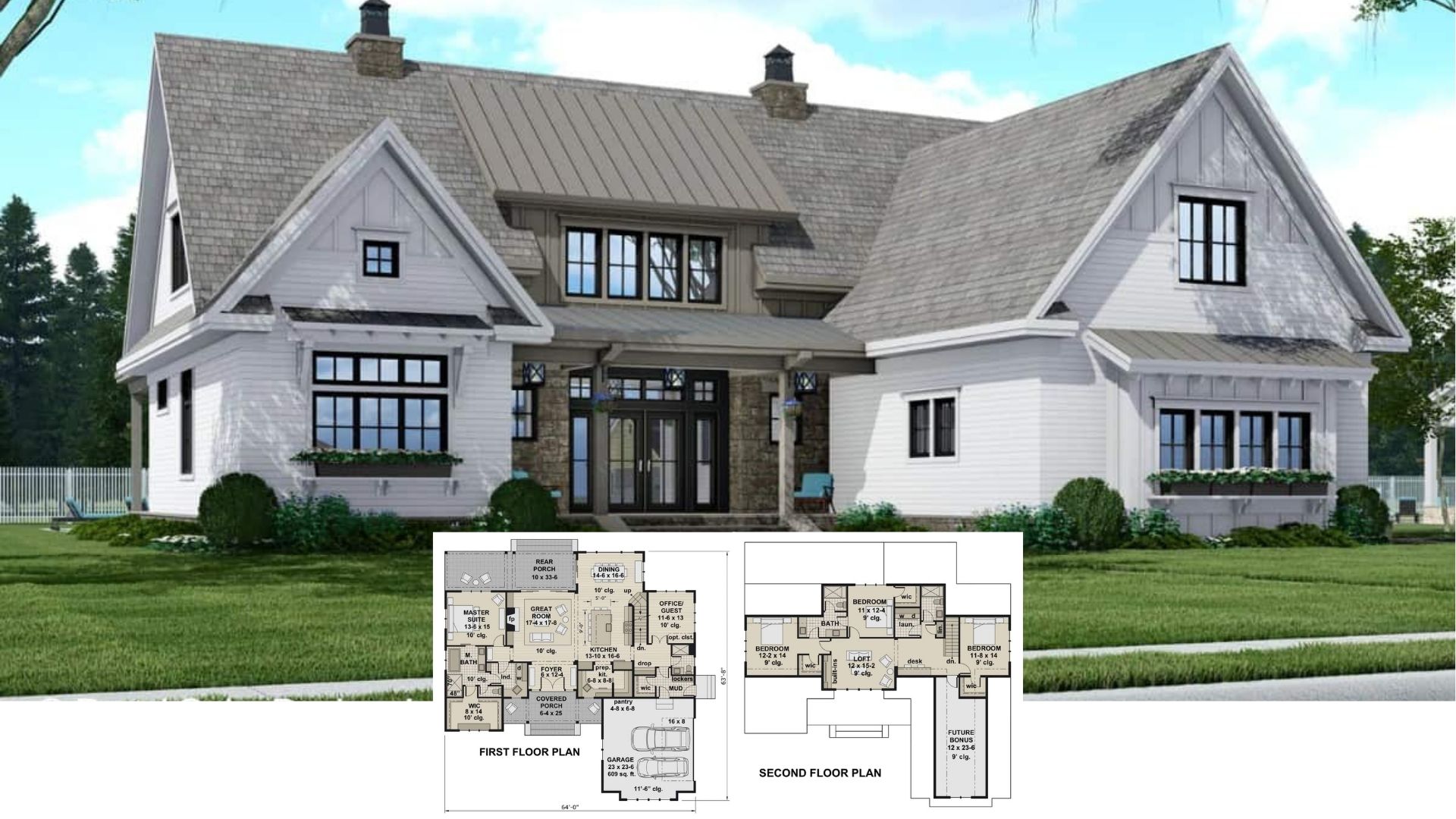Step inside this inviting craftsman home, a perfect embodiment of comfort and style across 2,199 square feet. With three cozy bedrooms and two and a half baths, it offers ample space for a growing family. The single-story layout is adorned with a striking stone facade, and a three-car garage adds a touch of practicality to its elegant design.
Classic Craftsman Charm with Large Windows and a Welcoming Porch

This home exemplifies the classic Craftsman architectural style, highlighted by its harmonious blend of stone and wood elements. The exterior’s timeless elegance is further accentuated by large windows and a welcoming front porch. Inside, you will find a thoughtfully designed floor plan that effortlessly balances open communal spaces with private retreats.
Thoughtful Main Floor Layout with Dual Porches and a Spacious Great Room
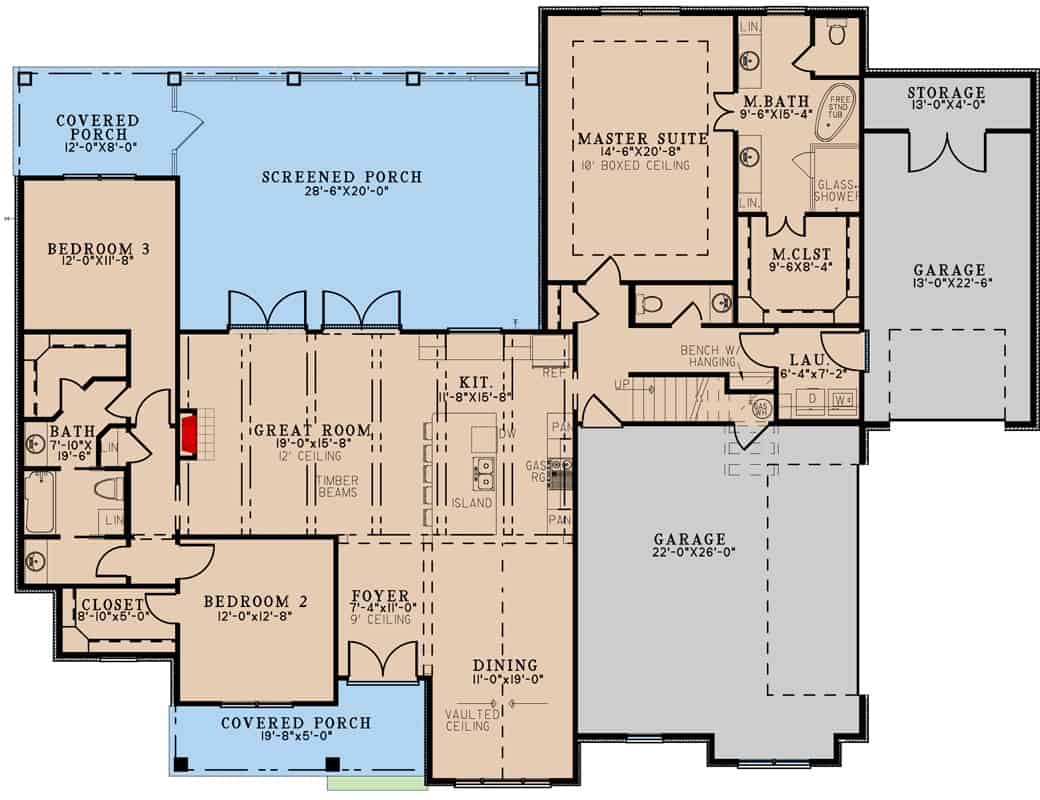
This floor plan showcases a well-designed craftsman-style home with a focus on open, communal spaces. The large great room, complete with timber beams, flows seamlessly into the kitchen and dining area, enhancing the sense of space. Two covered porches, including a screened one, provide ideal spots for outdoor relaxation, while the master suite ensures privacy with its own section of the house.
Source: Architectural Designs – Plan 70783MK
A Floor Plan Showcasing a Versatile Bonus Room
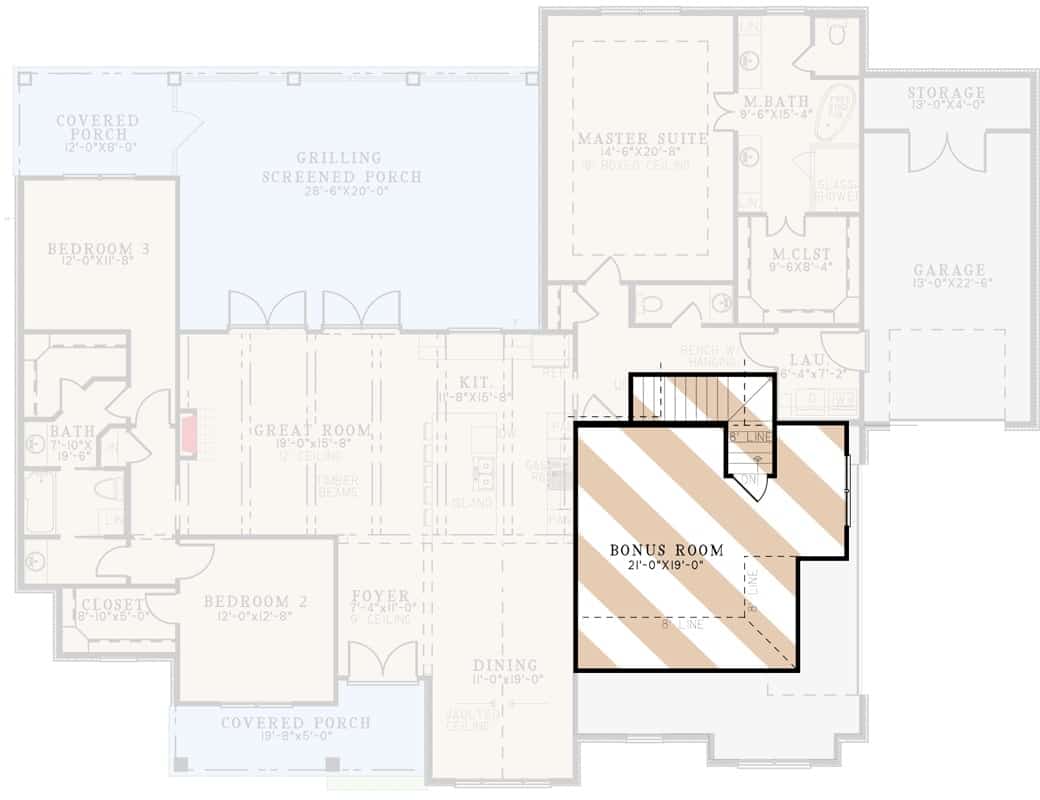
This thoughtful layout includes a spacious bonus room, offering flexibility for a home office or recreational area. The plan efficiently connects the great room to a well-appointed kitchen and dining area, while the master suite remains a private retreat. Additionally, dual porches enhance the indoor-outdoor living experience, perfect for both hosting and relaxation.
Source: Architectural Designs – Plan 70783MK
Check Out the Rustic Country Home with Stone Accents and Timber Beams
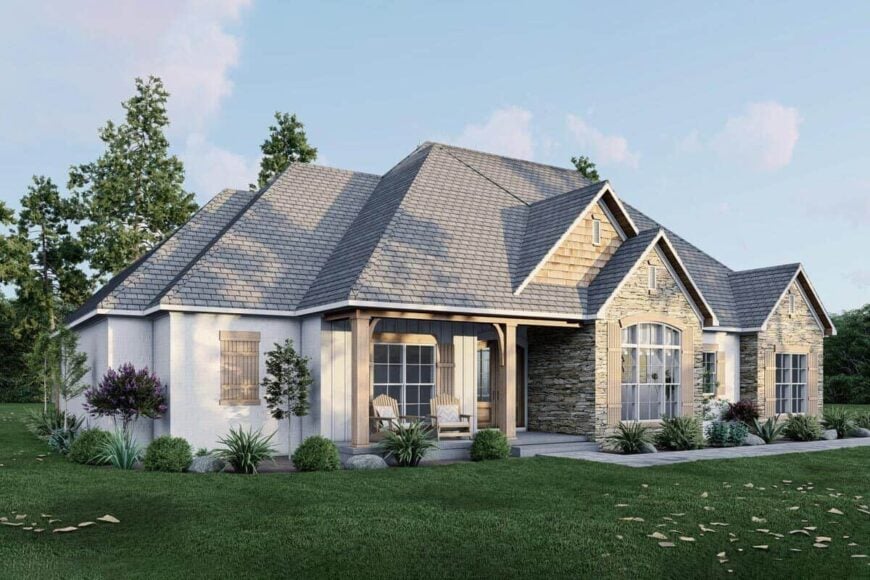
This single-story home features prominent stone accents along the exterior, adding texture and a natural aesthetic. Wooden beams frame the front porch, creating a warm, welcoming entry. The landscaping includes a variety of greenery that blends effortlessly with the rustic design.
Country Style Home with a Neutral Exterior Palette and Textured Shingles
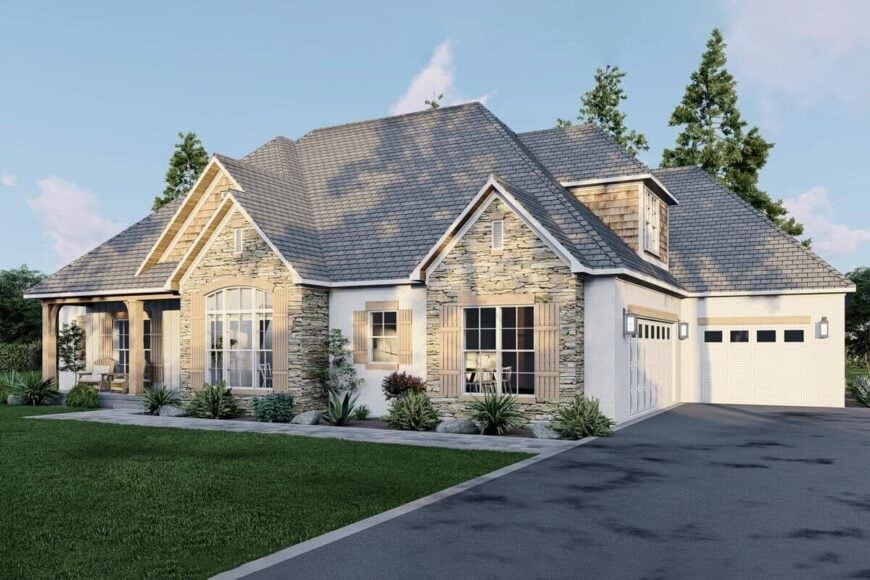
The shingle roof offers texture and dimension to the home, complementing the overall design with a subtle, natural look. The neutral exterior color palette blends well with the surrounding environment, providing a balanced and timeless appearance. The wide driveway leads seamlessly to the side-loading garage, adding functionality to the home’s front layout.
Home in Craftsman Style Featuring an Intriguing Dormer Addition
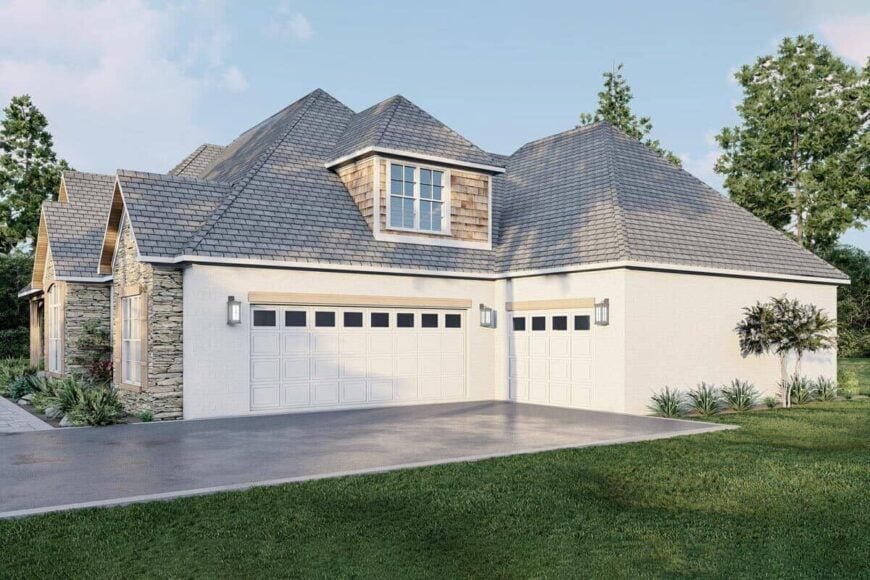
This craftsman-style home features a striking combination of stonework and shingle siding, creating a textured exterior that draws the eye. The dormer above the garage is a thoughtful touch, adding an interesting architectural element to the roofline. The spacious triple-car garage seamlessly blends function and form, enhancing the home’s expansive facade.
Explore the Country Home with a Spacious Screened Porch and Sloped Roof
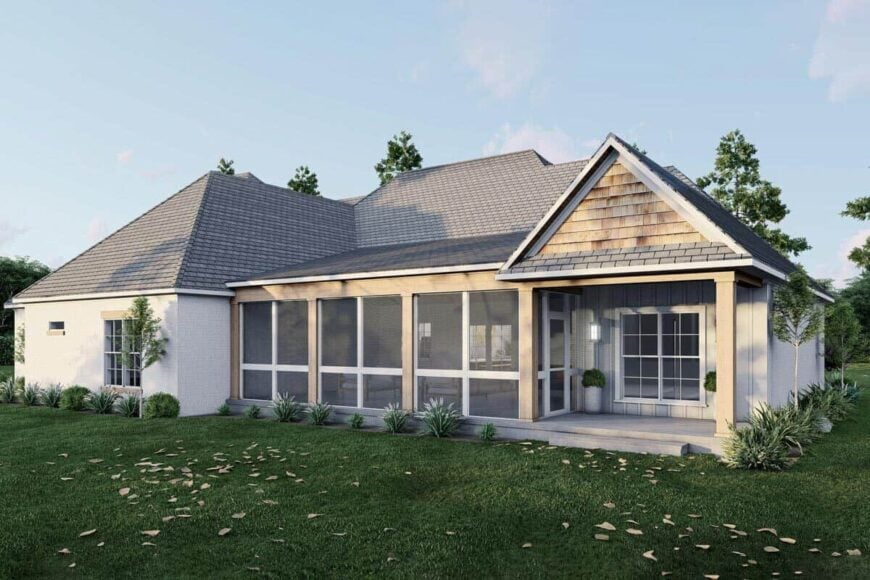
The large screened porch offers a blend of indoor and outdoor living, with ample windows that bring in natural light and views of the surrounding landscape. Strategically placed windows across the facade ensure balanced lighting inside the home. The sloped roof adds both a visual element and a functional design for water drainage.
Don’t Miss the Spacious Porch and Brick Facade with a Streamlined Design
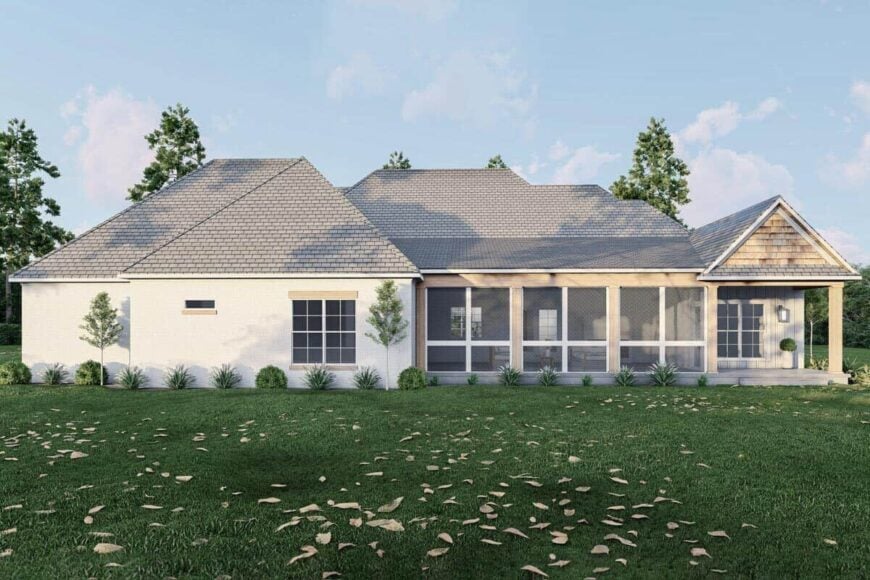
The expansive screened porch extends across the back of the house, offering a functional outdoor living space. The clean lines of the brick facade create a simple yet elegant exterior. Thoughtful symmetry in the design emphasizes the home’s crisp, balanced structure.
Explore the Farmhouse Dining with Natural Light and Herringbone Floors
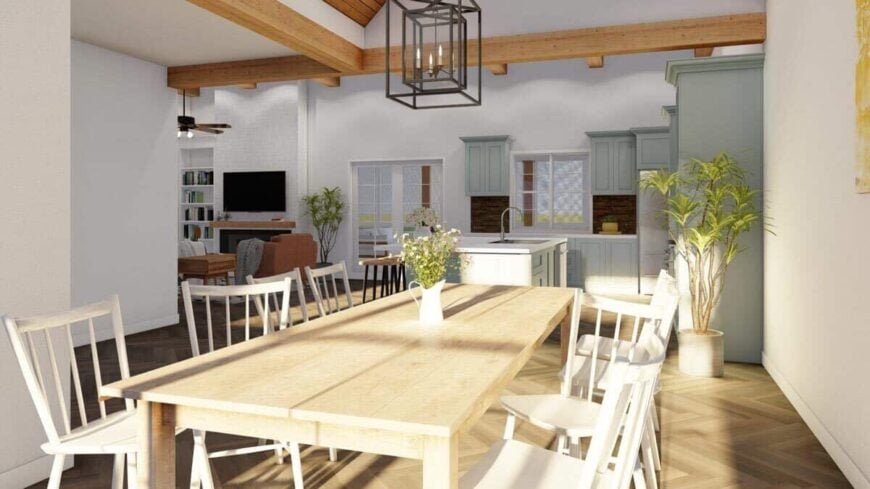
The rustic farmhouse table takes center stage, complemented by white wooden chairs that create a relaxed dining atmosphere. Sunlight pours in, highlighting the warm tones of the herringbone-patterned floor, adding texture to the space. The open layout enhances the inviting ambiance, making it an ideal setting for family meals.
Admire the Brick Backsplash and Soft Green Cabinets in a Spacious Kitchen
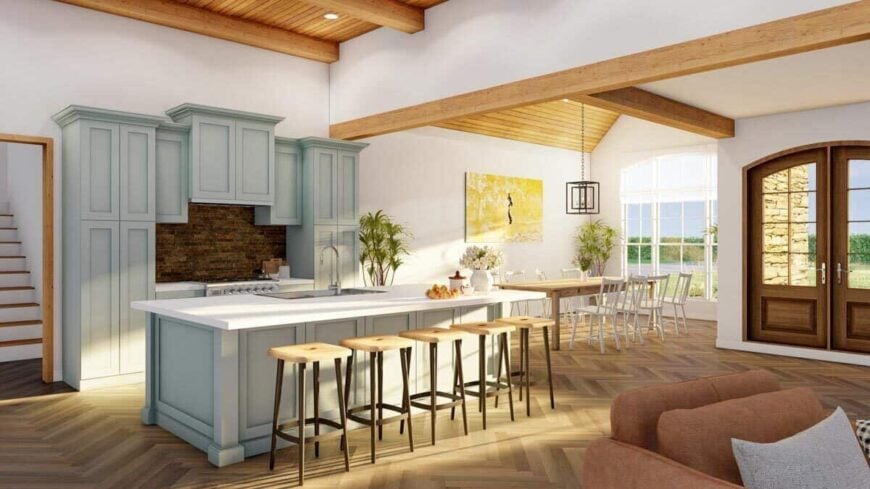
The kitchen highlights a brick backsplash that adds texture and warmth to the design, creating a balanced contrast with the smooth surfaces. Soft green cabinetry provides a fresh yet subtle color choice, complementing the natural tones of the space. An expansive island, paired with wooden stools, offers ample seating and a central workspace for preparing meals.
Check Out the Vaulted Ceiling Dining Space with Artistic Flair
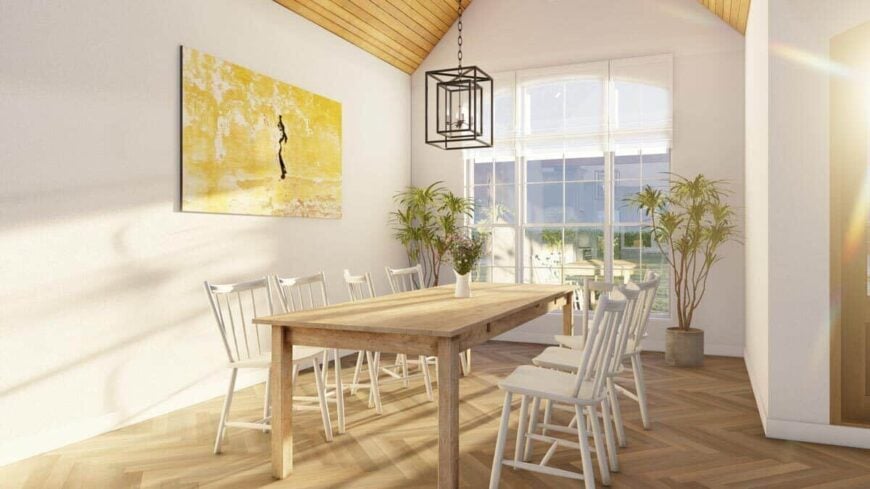
The vaulted ceiling elevates the spaciousness of the dining area, drawing attention upward to its wooden accent. Minimalist white chairs surround the natural wood farmhouse table, providing a sense of rustic simplicity. A vibrant piece of artwork on the wall adds a touch of color, becoming a focal point that contrasts beautifully with the neutral tones of the room.
Ample Natural Light Illuminates a Spacious Kitchen with Wooden Accents
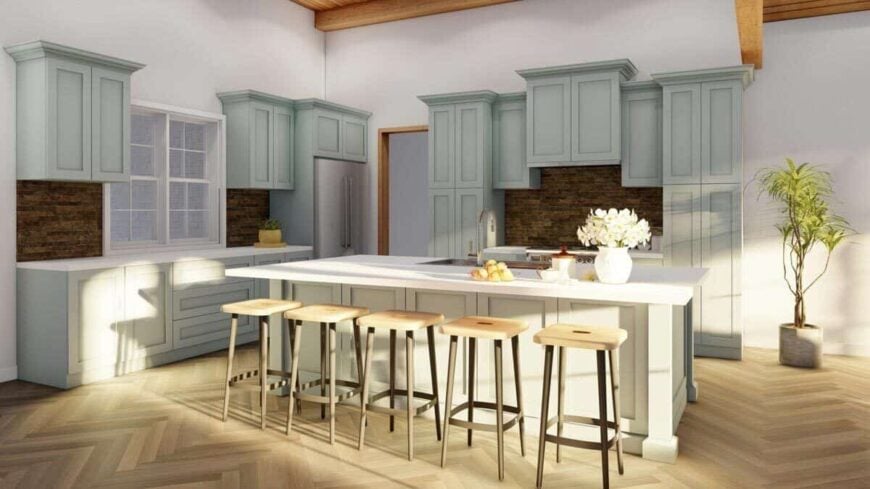
The kitchen is bathed in natural light, highlighting the soft green cabinetry and bright white countertops. A set of simple wooden stools line the expansive island, providing functional seating that complements the kitchen’s clean and open layout. The minimalistic furniture design allows the light to flow freely, creating an inviting and practical space.
Harmonious Blend of Sage Cabinets and Earthy Accents Enhances This Space
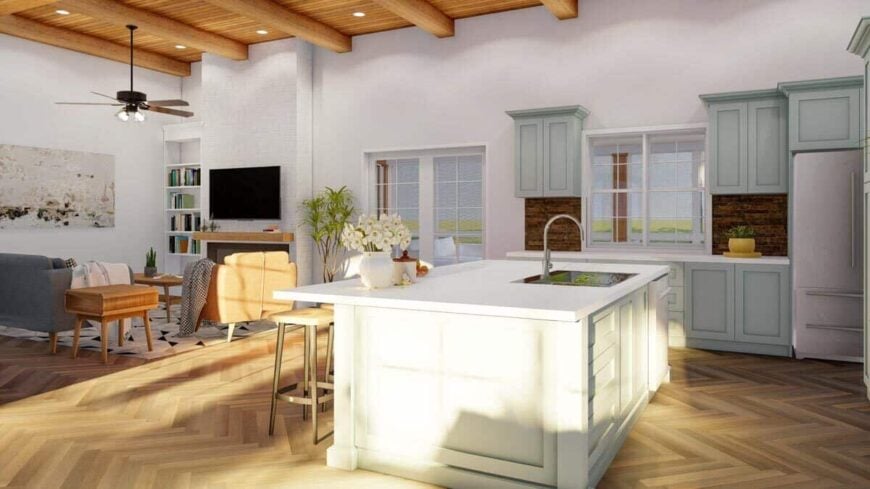
This inviting kitchen and living area features sage green cabinetry, providing a soft yet striking contrast to the rich wooden beams overhead. The large island with its sleek white countertop becomes a central hub, seamlessly connecting the kitchen to the adjacent living space. Earth-toned accents and herringbone-patterned flooring enhance the warm, cohesive feel, creating a perfect setting for casual gatherings and relaxation.
Check Out the Living Area with Built-In Shelving and Warm Furniture Design
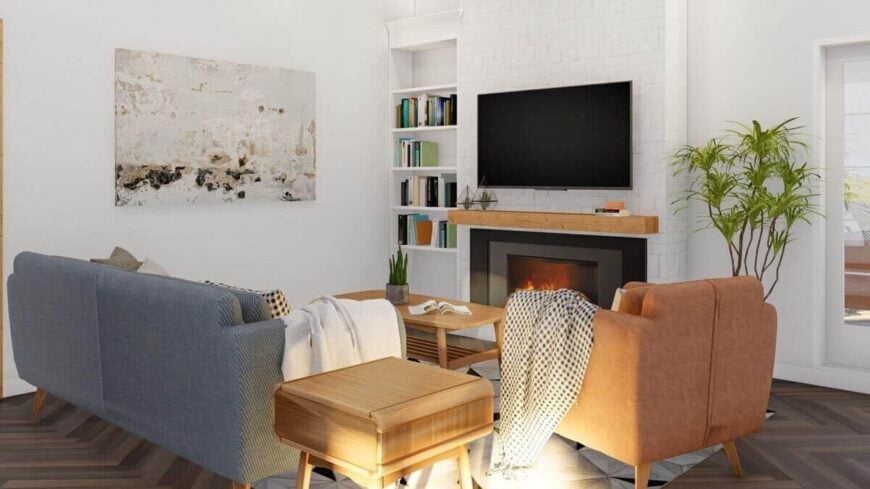
The built-in shelving unit provides ample space for books and decor, creating a functional and organized backdrop for the living space. The furniture, with its mix of textures and natural wood elements, adds warmth and simplicity to the room. A neutral-toned abstract artwork on the wall complements the calm and understated aesthetic of the space.
Spot the Geometric Flooring and Open Living Room with a Fireplace
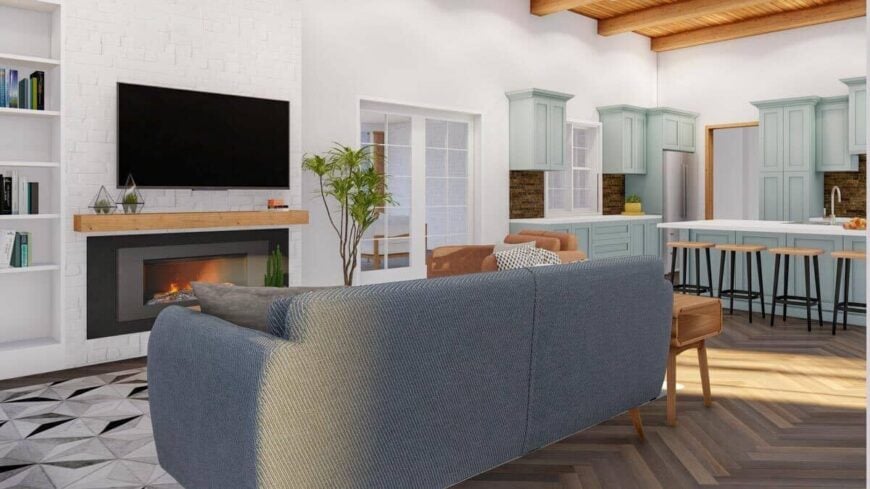
The living room features striking geometric patterned flooring that adds a bold design element to the open space. A fireplace with a wooden mantle and simple brickwork provides a central focus in the room. The layout allows for fluid movement between the living area and the adjacent kitchen, enhancing the sense of openness.
Source: Architectural Designs – Plan 70783MK





