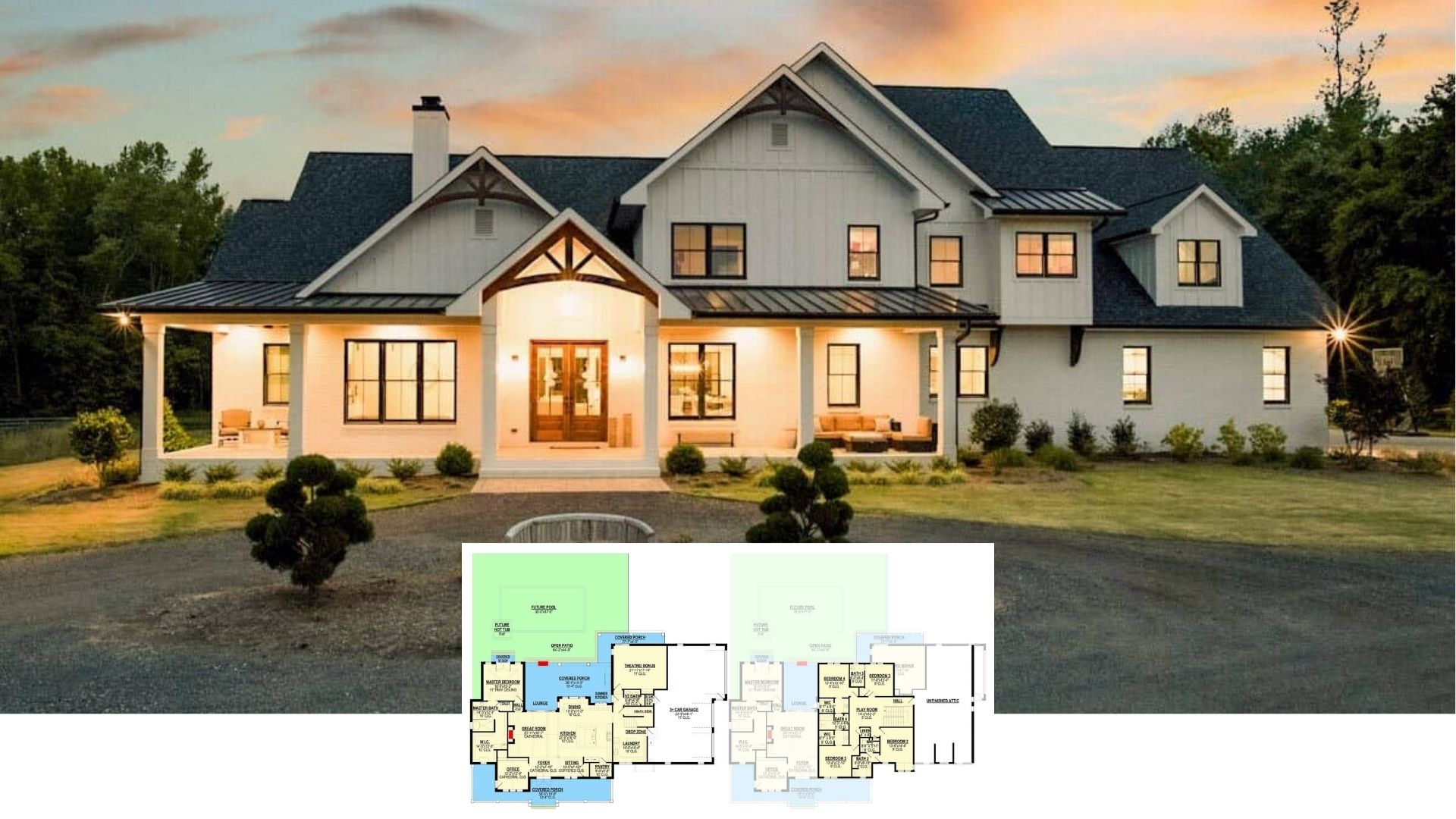Meet the ultimate in efficient living with this vibrant pink tiny house on wheels, packing 58 square feet of charm into its one-bedroom, one-bathroom design. With its single-story layout, this tiny home is a mobile marvel, perfectly blending bold style with functionality. Bright yellow accents offer a cheerful contrast, making the exterior as playful as it is practical and promising adventure wherever the road may lead.
Check Out This Vibrant Pink Tiny House on Wheels

This tiny house embraces a contemporary minimalist aesthetic, marked by its vibrant color scheme and smart, space-saving features. With its playful yet practical design, it adheres to the principles of efficiency and mobility, creating a cozy space that feels both modern and thoughtful. Let’s delve into the clever layout and design strategies that make this tiny pink sanctuary a perfect blend of whimsy and practicality.
Take a Look at the Clever Layout of This Tiny Haven

This schematic floor plan reveals the efficient use of space in the vibrant pink tiny house. The main room, cleverly designed with multifunctional areas, provides both a cozy living space and a dining nook. With a compact kitchen corner and well-appointed bathroom, this layout ensures every inch is maximized for comfort and convenience.
Buy: Pin-Up Houses
Check Out the Ingenious Layout of This Tiny Mobile Home

This cutaway illustration showcases the smart design strategies utilized in the tiny, vibrant pink house. The compact layout features a sofa bed and an efficiently designed kitchenette, ensuring functionality within minimal space. Ample storage solutions and a practical toilet arrangement emphasize its thoughtful construction for comfortable living on the go.
Explore the Vertical Space in This Tiny House Cross-Section

This cross-section reveals the clever use of vertical space in the tiny mobile home, highlighting a pitched roof design. The structure accommodates essential elements, such as a seating area and an efficient storage solution for wood underneath. Angled walls optimize interior dynamics, providing a sense of openness despite the compact size.
A Glimpse of the Tiny House Elevations Next to a Van

This elevation view highlights the compact design of the vibrant pink tiny house, demonstrating its portable nature compared to a standard van. The symmetrical angles and cleverly positioned windows maximize visual appeal while maintaining a practical form. Its distinctive chimney adds both functionality and character, underscoring thoughtful design within a mobile framework.
Spot the Bright Pink Entry on This Portable Tiny House

The vibrant pink exterior of this mobile tiny house features a practical chimney and an inviting entryway. Bright yellow folding chairs add a playful outdoor element, suggesting portability and fun. Designed for both visual impact and functionality, the structure balances quirky aesthetics with practicality.
Step Inside the Practical Interior of This Tiny House

The interior of this tiny house bursts with personality through its cheerful yellow and natural wood palette. Cleverly integrated storage and folding furniture optimize the limited space, ensuring functionality meets style. Playful decor and strategic use of nets for additional storage introduce a lighthearted atmosphere perfect for cozy living.
Look at That Clever Storage in This Tiny Home

Step inside this tiny house, and you’ll find bright yellow cabinetry cleverly integrated into the walls, maximizing storage potential. The space harmoniously combines natural wood tones with playful yellow accents, creating a lively yet functional atmosphere. Folding chairs and a compact table offer flexible seating options, while netting overhead adds a touch of whimsy and extra storage.
Step into This Quaint Tiny House with Playful Decor

Inside this compact tiny house, natural wood panels complement the vibrant yellow furniture, creating a warm and inviting space. The clever use of wall nets provides practical storage while adding a nautical flair to the decor. A small wood stove serves as the room’s cozy focal point, surrounded by lighthearted artwork and simple, functional seating.
Tiny House Kitchen with Fun Geometric Cabinetry

Check out the clever use of geometric shapes in this tiny house kitchen, where every storage space is thoughtfully integrated. The vibrant yellow cabinetry not only maximizes utility but adds a playful touch to the compact setup. A small, functional sink area fits seamlessly alongside neatly organized shelves and a compact stove, proving that style and practicality can coexist in small spaces.
Notice the Playful Contrast Between the Tiny House and its Yellow Van Companion

This vibrant pink tiny house stands out boldly against the landscape, perfectly paired with a matching bright yellow van for a whimsical travel setup. The juxtaposition of colors and the compact design emphasize its mobility and fun-loving spirit. Set on a serene grassy hill, it invites you to enjoy the open road with a touch of flair.
Buy: Pin-Up Houses






