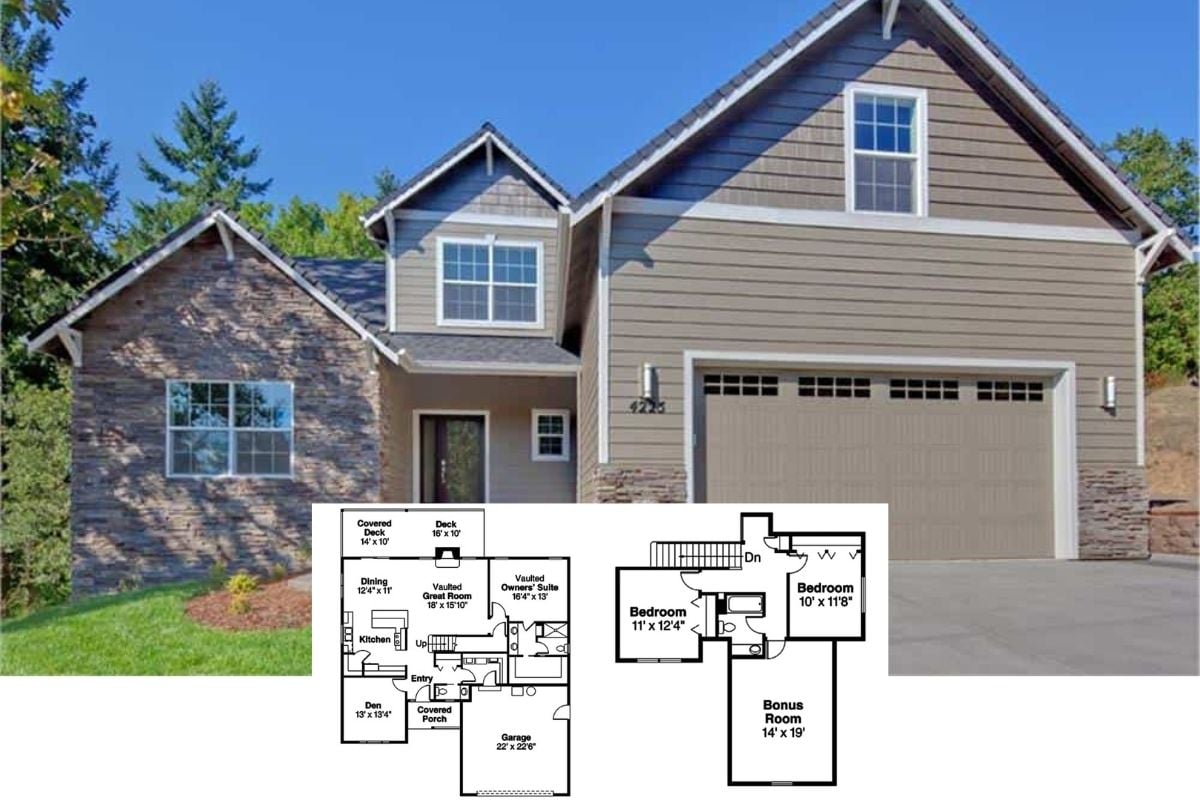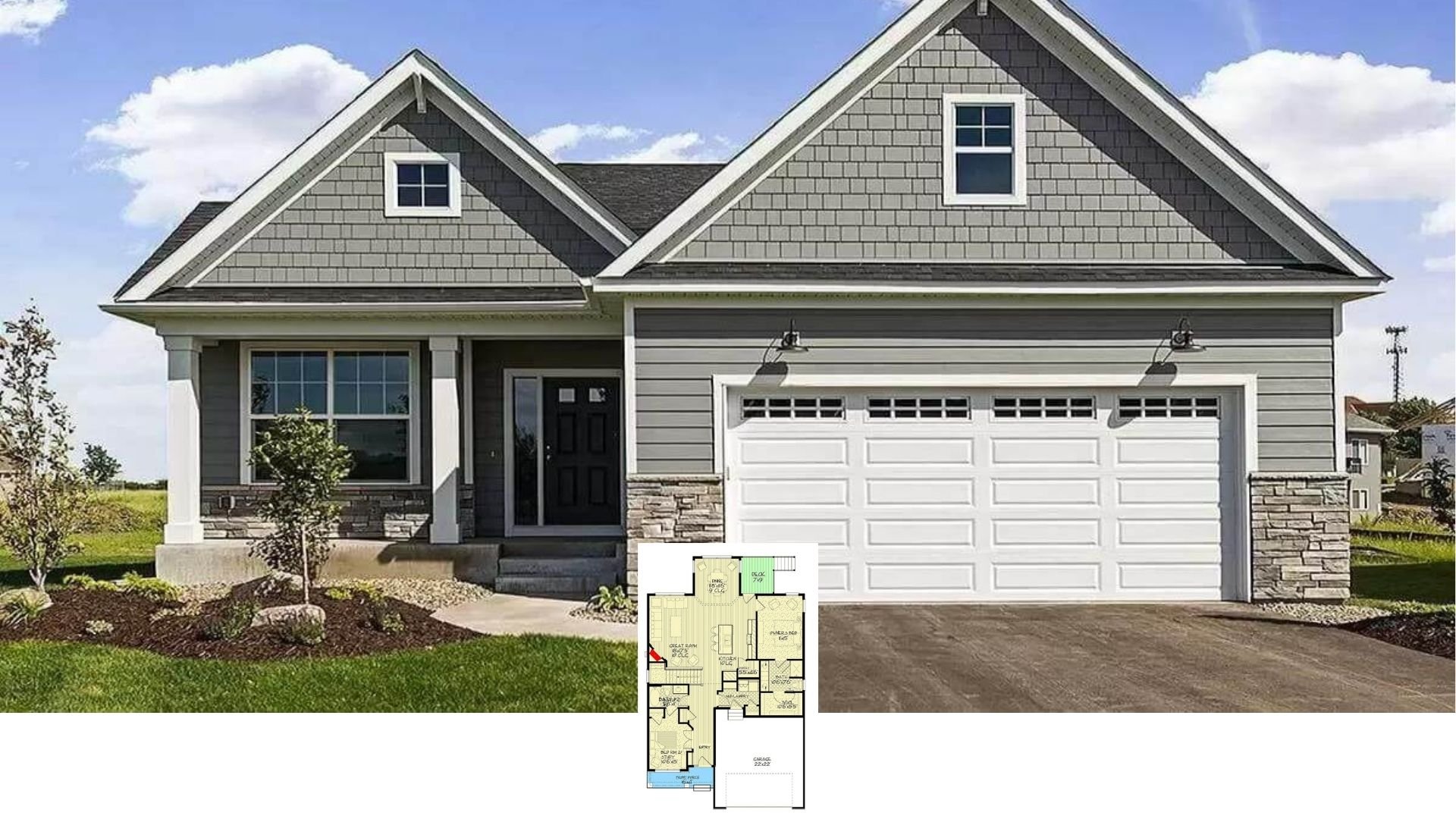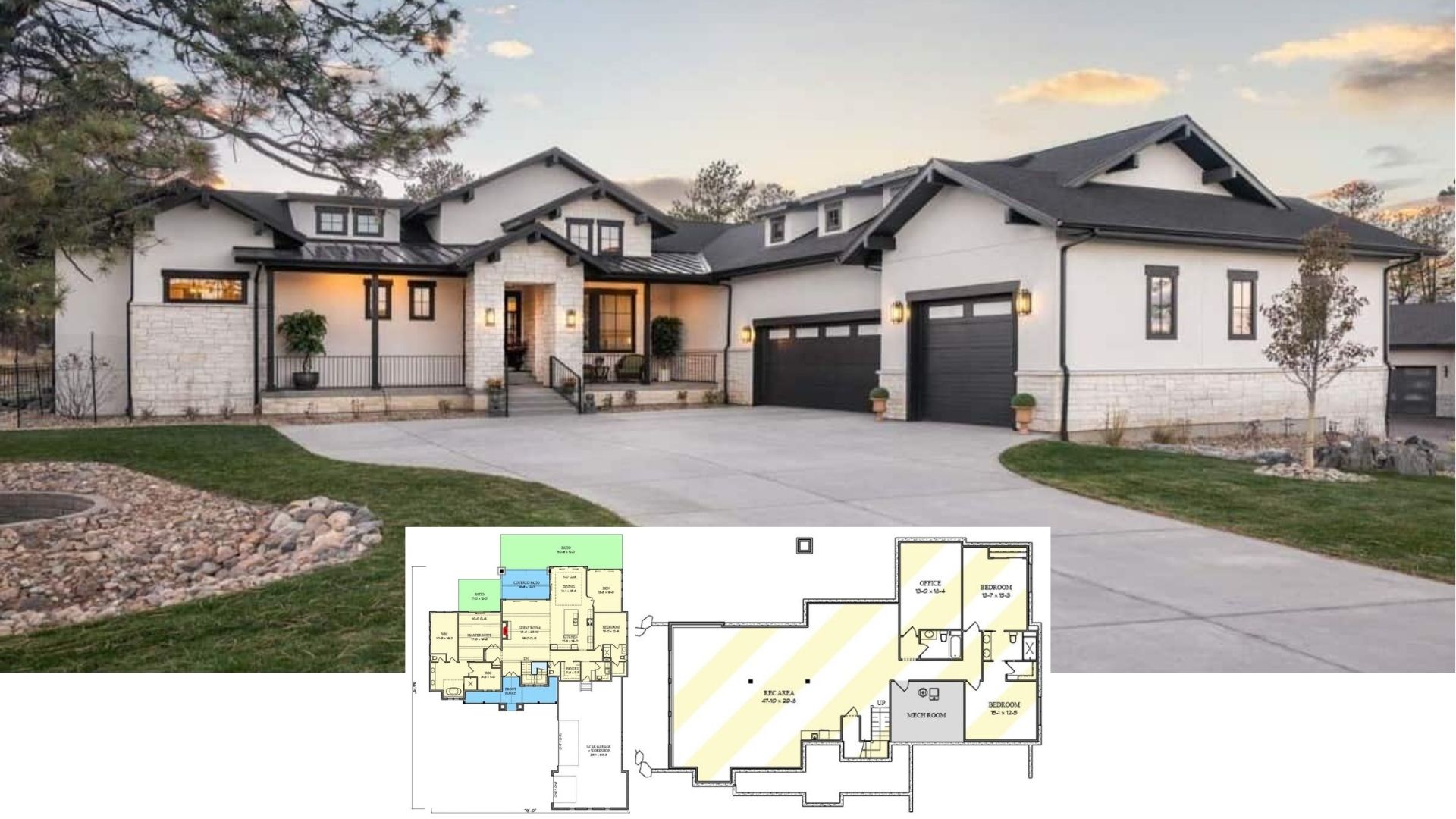
Specifications:
- Sq. Ft.: 2,979
- Bedrooms: 3
- Bathrooms: 2.5
- Stories: 1
Welcome to photos and footprint for a single-story 3-bedroom The Verdelais European cottage. Here’s the floor plan:


-

Front exterior view with brick cladding, hipped rooflines, dormer windows, and a covered entry porch framed with arches. -

Rear exterior view showcasing its covered porch with a cathedral ceiling and a brick staircase. -

Kitchen with wooden cabinetry and a serving bar fitted with a sink.
The Verdelais 3-bedroom home flaunts a European flair with its attractive stucco and brick exterior, dormer windows, and decorative arches framing the windows and the covered front porch.
Upon entry, a vaulted foyer greets you. It opens into the formal dining room on the right and the great room ahead warmed by a fireplace. The kitchen offers ample counter space, a pantry, a center island, and an adjoining breakfast nook. Screened porch off the great room provides a nice outdoor entertaining space complete with a wet bar.
The primary bedroom is privately tucked at the right wing. It is filled with luxury detailing including a bowed sitting area with shelves, a tray ceiling, two walk-in closets, and an opulent bath.
Across the home, two family bedrooms are located along with a circular study. Both bedrooms have a walk-in closet and a shared Hollywood bath. A bonus room above the garage provides additional living space perfect for future expansion.
House Plan # W-1186









