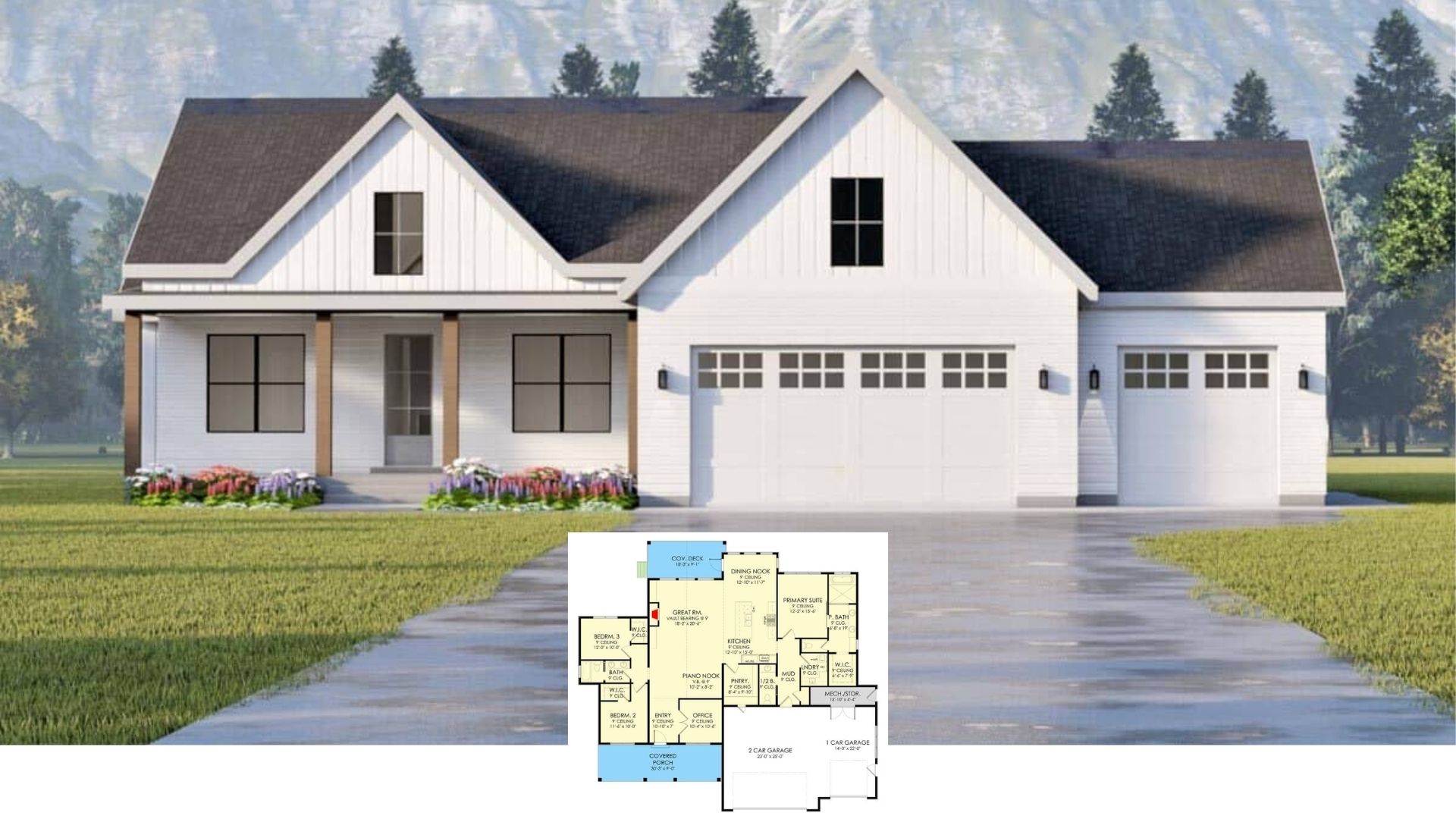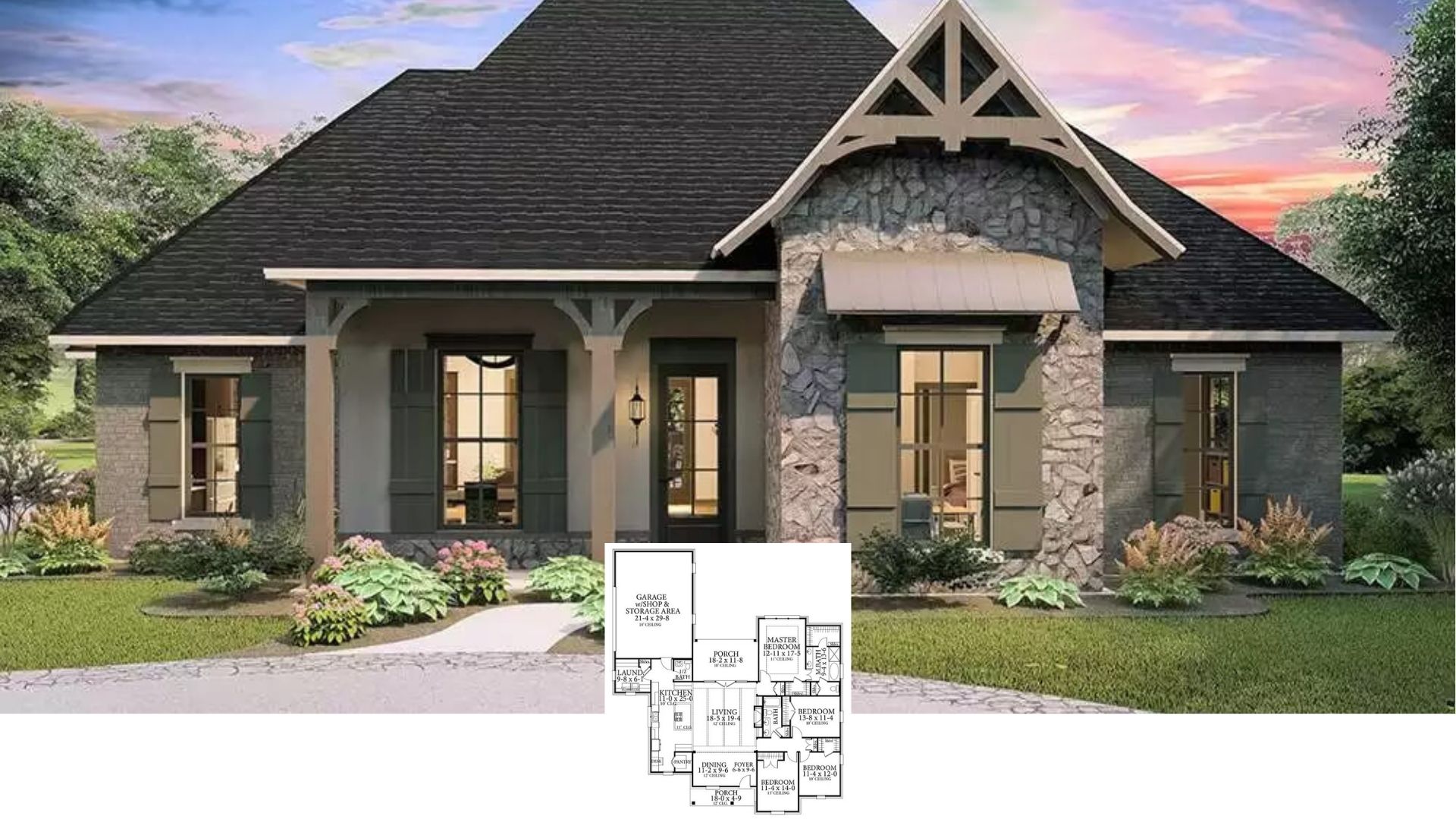
Specifications:
- Sq. Ft.: 5,203
- Bedrooms: 4
- Bathrooms: 4.5
- Stories: 2
- Garage: 2
Welcome to photos and footprint for a two-story 4-bedroom Charleston home. Here’s the floor plan:



The Charleston home reminds us of a historic era with its colonial style featuring a stucco exterior, slim windows with hinged shutters, welcoming verandas, and a cupola that adds visual interest.
The home boasts multiple entrances. The front door which opens to the veranda has two sets of double doors leading to the study of the primary suite and another double door that opens to a unified space combining the great room, dining room, and kitchen. You can also enter via the garage and side entries that lead to the laundry room.
The main level’s highlights are the dual-sided fireplaces shared by the formal dining and great rooms along with the primary suite and study.
Upstairs, there’s another primary suite that features two separate closets, a lavish bath, and private access to the rear veranda. There’s also an upper living room with a fireplace and two bedrooms, each with their own baths and closets.
Entertainment spaces are located on the third level which includes a guest room, large recreation room, a home theatre with media storage, office, wine cellar, gym with sauna, and large storage space.
THD-1836











