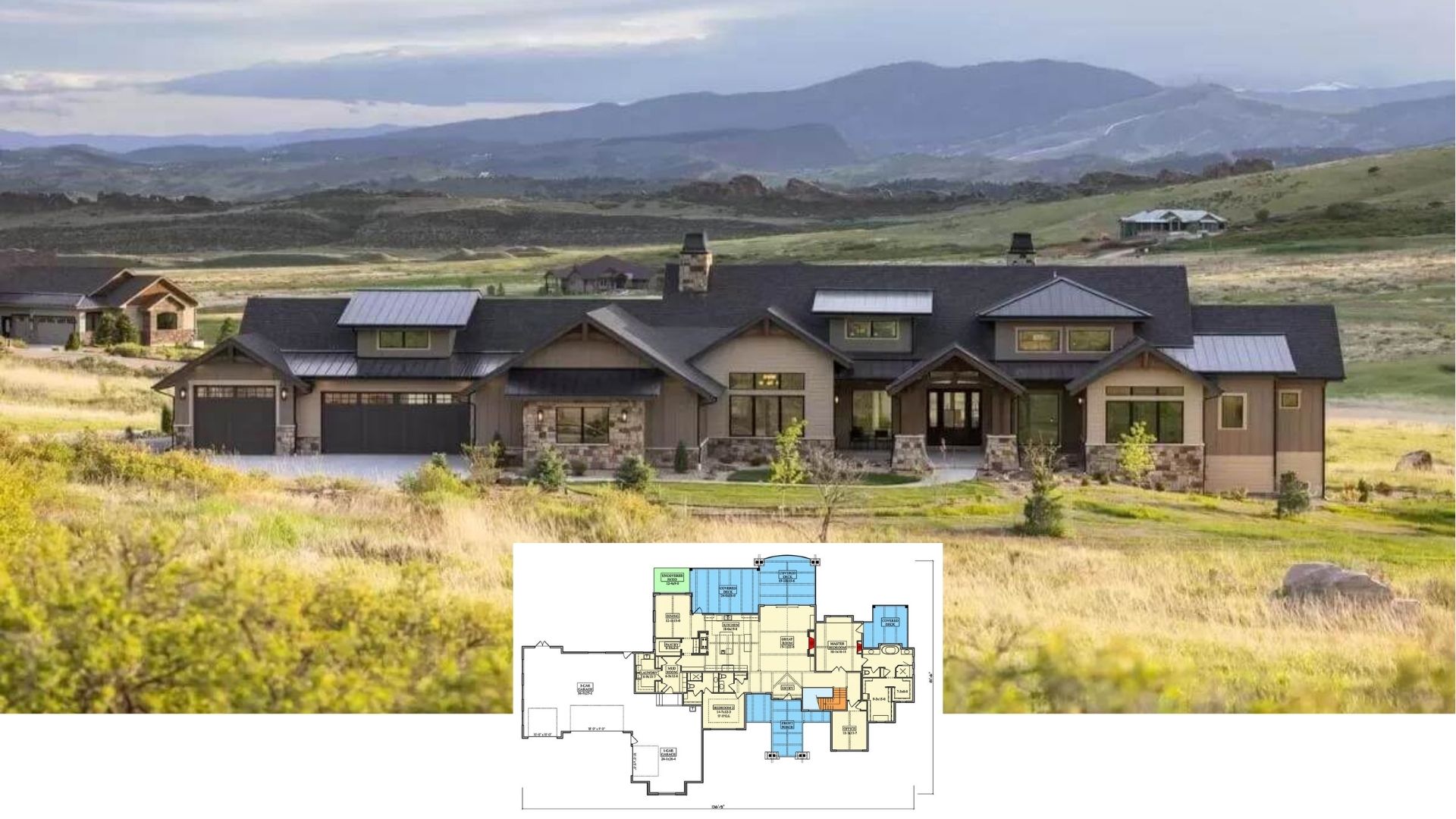
Specifications
- Sq. Ft.: 2,933
- Bedrooms: 3
- Bathrooms: 3.5
- Stories: 1
- Garage: 4
Main Level Floor Plan

Front-Right View

Left View

Rear View

Living Room

Kitchen

Primary Bedroom

Primary Bathroom

Primary Bathroom

Bedroom

Front Elevation

Right Elevation

Left Elevation

Rear Elevation

Details
White board and batten siding beautifully contrasted by black-framed windows give this traditional-style house plan an exquisite curb appeal. It includes a welcoming front porch and a 4-car side-loading garage that offers abundant storage space and convenient access to a mudroom.
Inside, the open-concept floor plan seamlessly unites the living room, dining area, and kitchen, creating a bright, airy space enhanced by a vaulted ceiling. Two sets of French doors lead to the rear patio, perfect for outdoor lounging or alfresco dining. The kitchen is a delight with a generous pantry and an elongated island complete with a prep sink and a snack bar for casual meals.
The primary bedroom is privately tucked behind the garage. It comes with its own patio, a spa-like ensuite, and a sizable walk-in closet sectioned into his and hers.
The right side of the home is occupied by two secondary bedrooms, an office, and a large flex room that can be used as a private guest suite or an alternative media room.
Pin It!

The House Designers Plan THD-10008






