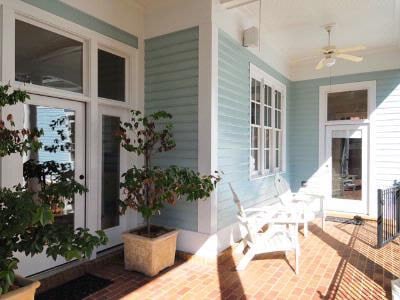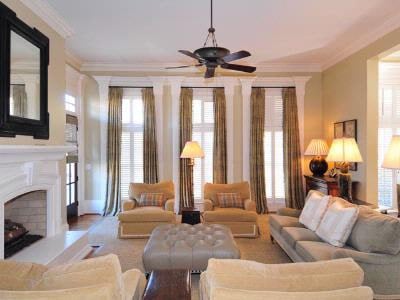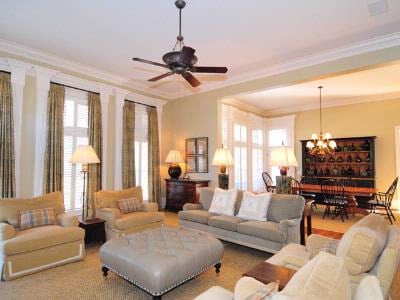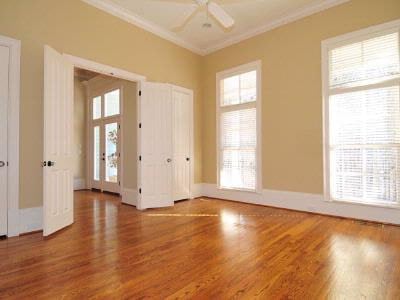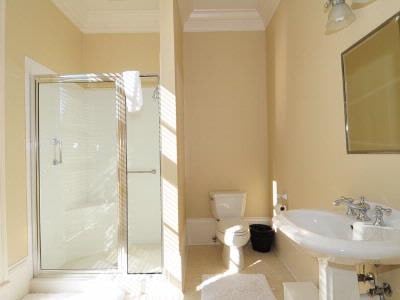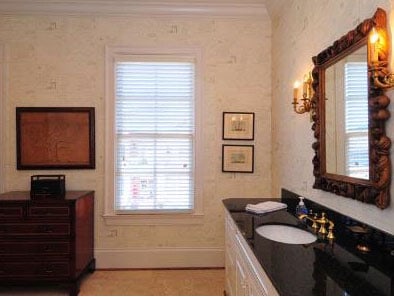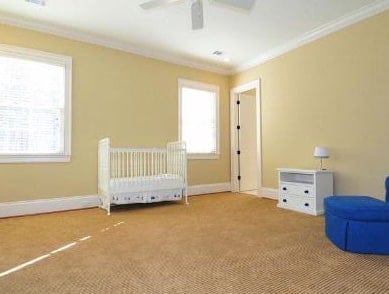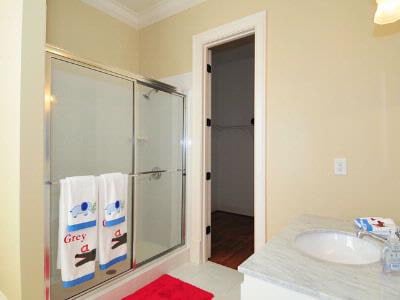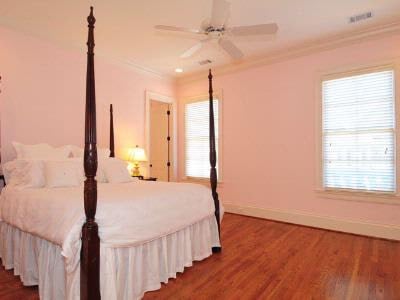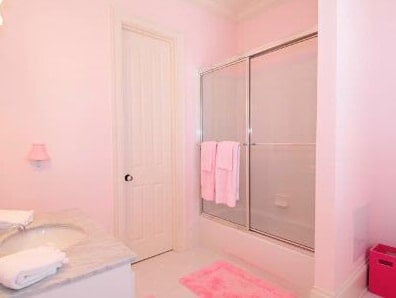
Specifications:
- Sq. Ft.: 5,613
- Bedrooms: 4
- Bathrooms: 5.5
- Stories: 2
- Garage: 3
Welcome to photos and footprint for a 4-bedroom two-story English house. Here’s the floor plan:
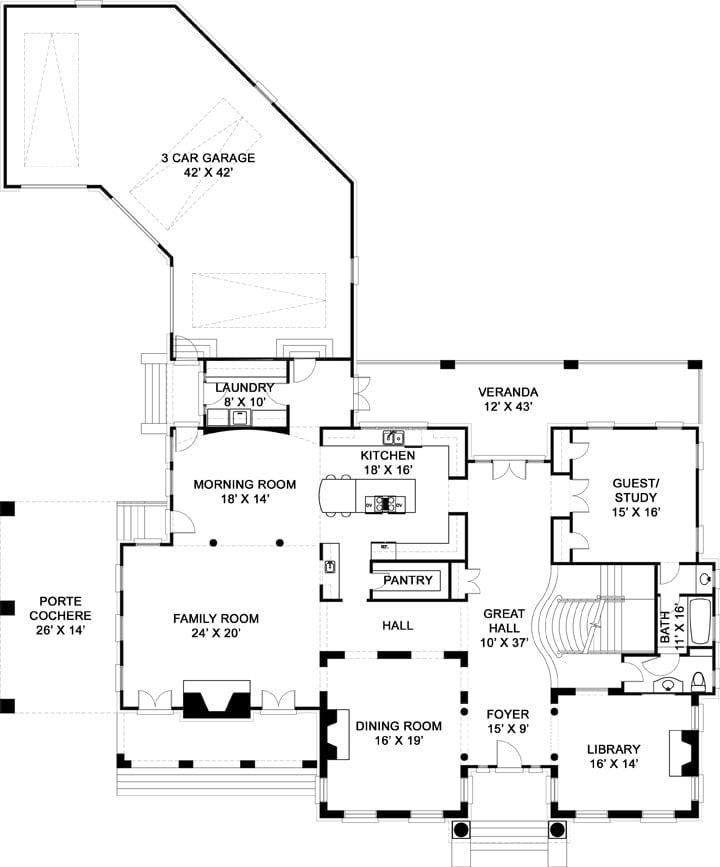
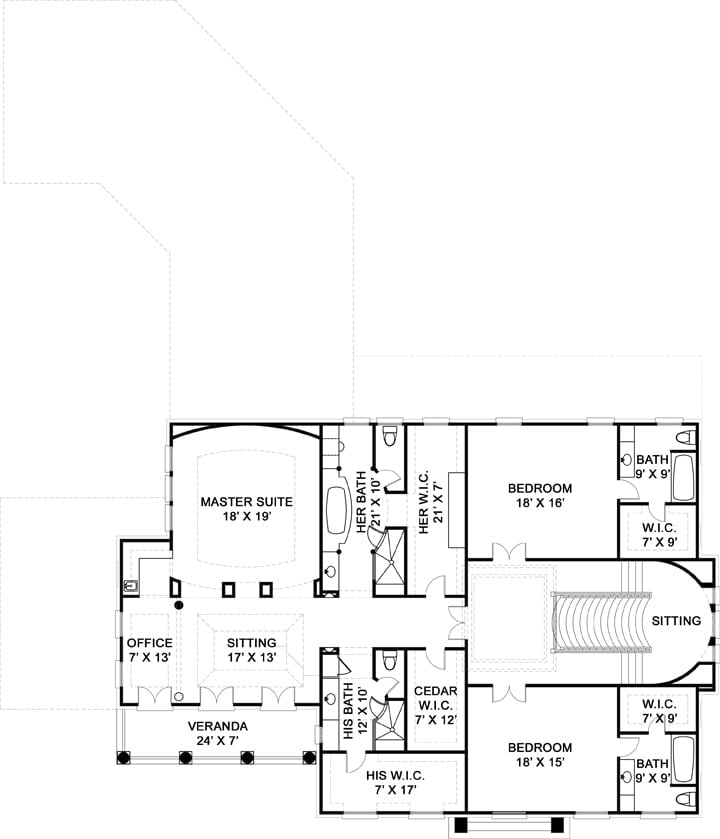
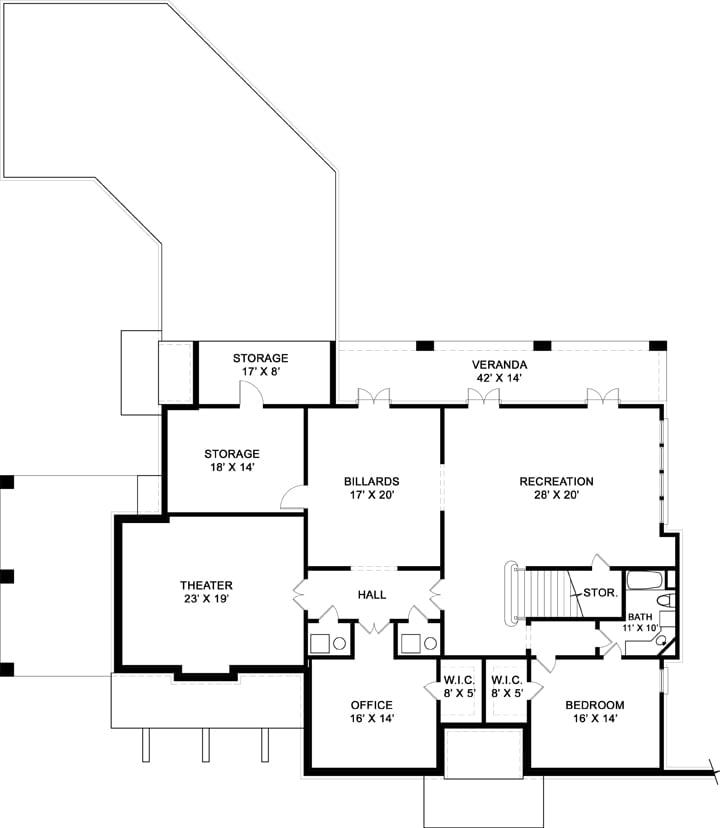
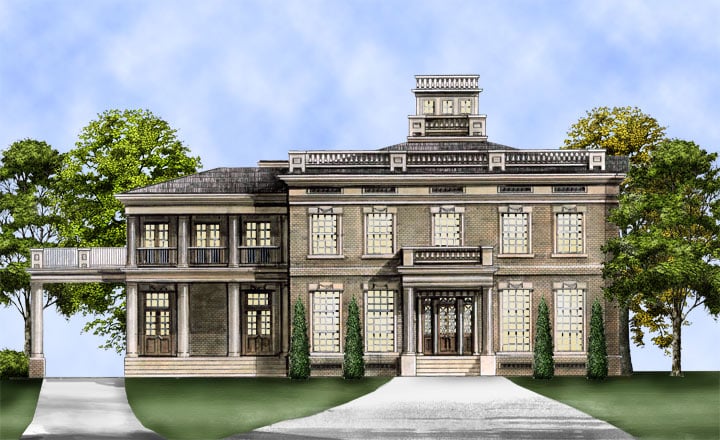
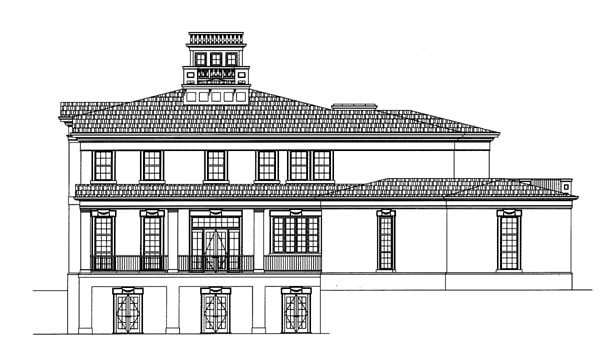
This neoclassical style home portrays a classic charm with its beautiful blue exterior siding, a captivating cupola, enticing verandas, and a front entry lined with decorative columns.
Inside is a great open floor plan depicting a pure luxury and refinement. The foyer is flanked by the library and dining room, both warmed by cozy fireplaces. Beyond is a great hall that leads to the open space shared by the kitchen and family room. Two sets of double doors by the family room opens to the veranda where you can enjoy a breath of fresh air. The professional-grade kitchen offers a morning room and a walk-in pantry for additional storage.
An angled 3-car garage, laundry room, and flexible space that can be turned into a guest room or study complete the main level.
The elaborate staircase sitting under the cupola leads to the two bedrooms, each with their own closets and private baths. The opulent primary suite on the other side is filled with lots of amenities including separate his and her baths, three walk-in closets, a sitting room, and an office with veranda access.
Down the basement, you’ll find another bedroom suite, office with closet storage, home theater, recreation room, and lots of storage space.
THD-6015

